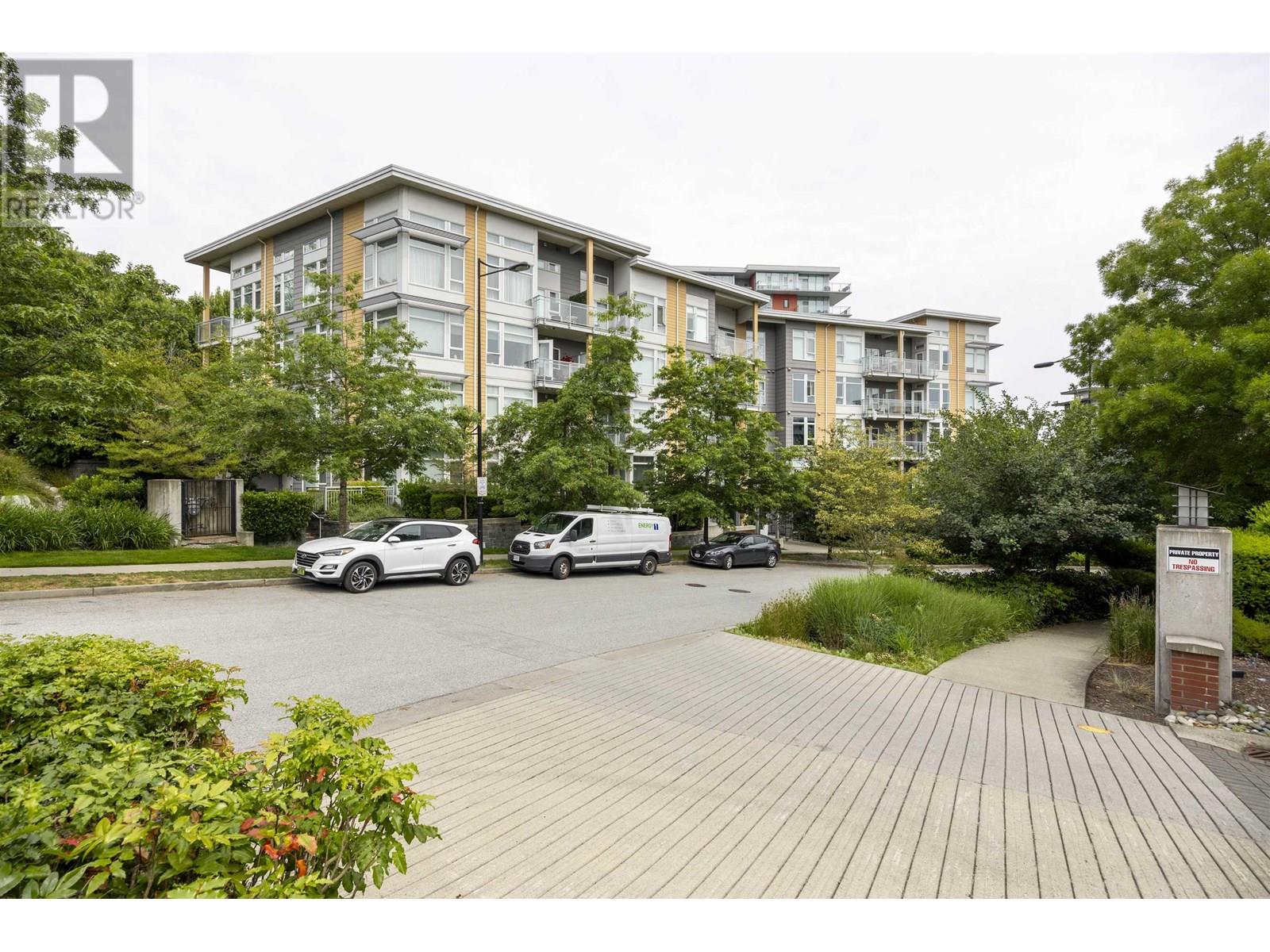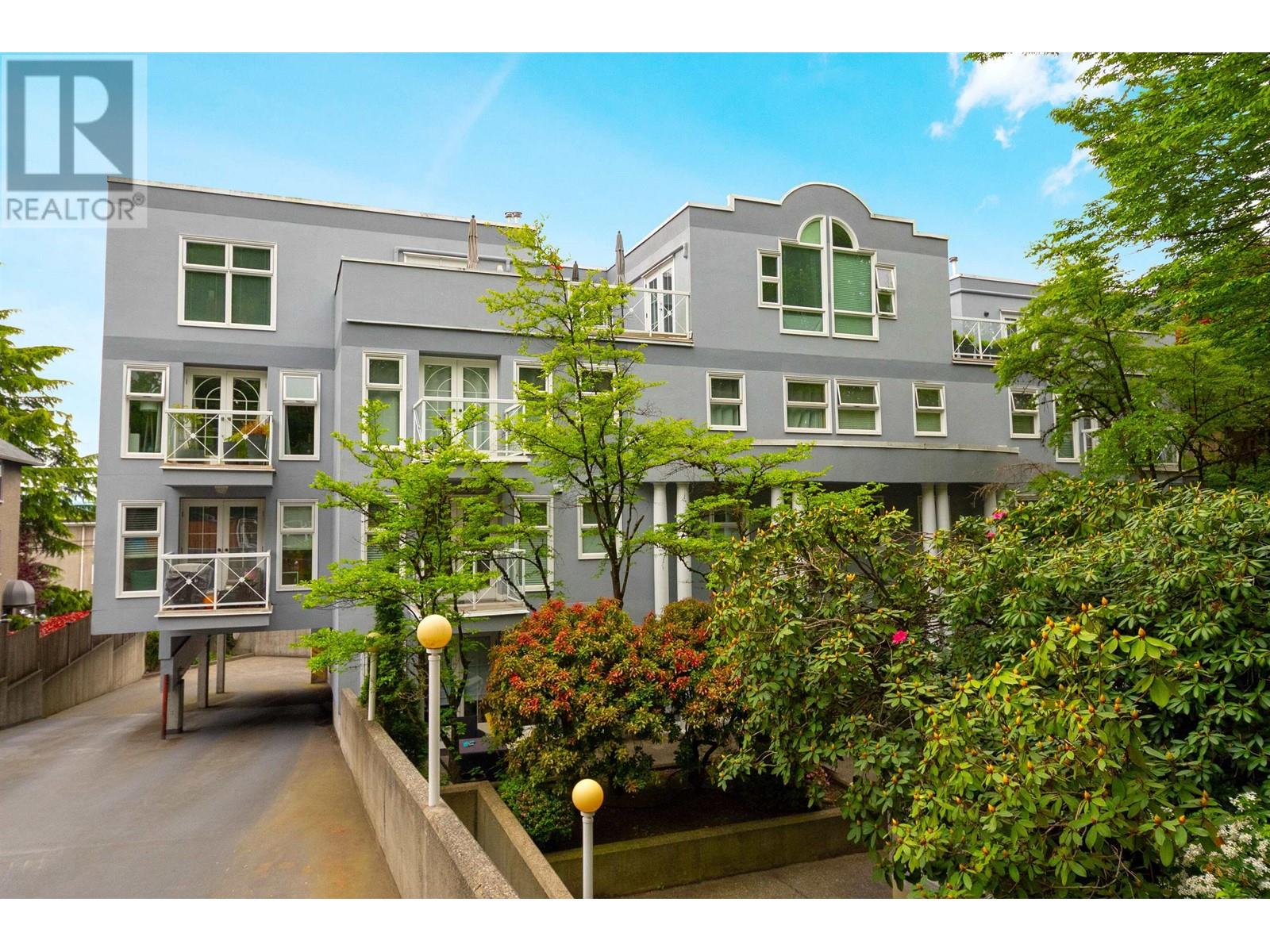33 20856 76 Avenue
Langley, British Columbia
Tired of seeing the straight and narrow townhouses? Check out #33 20856 76 Ave a certified box checker w/3 Beds,3 Bath apeox 1,200sqft, 2 outdoor living spaces including Patio off the main & Fenced backyard, Side by Side double garage with epoxy flooring & IDEAL wide open concept layout perfect for entertaining! The kitchen comes with S/S appliances, quartz countertops & a TON of storage! PRIME LOCATION located right across the street from the soon to be completed Smith Athletic Park, Walking distance to Wilolughby town centre, Schools, Transit & Parks. Quick access to Hwy 1 & short drive to lower Langley where you will find anything & everything you need! So much to say Click "VIRTUAL TOUR" for more Info, Photos, 3D floorplan & unique listing videos! OPEN HOUSE Sat Jul 26 1pm-3pm (id:60626)
Royal LePage Elite West
423 Cambridge Way
Port Moody, British Columbia
Beautifully updated 4-bedroom, 3-level townhome in the desirable Easthill community. Offers 1,519 sq.ft. of finished living space plus 807 sq.ft. of outdoor and utility areas. Highlights include a modern kitchen, renovated bathrooms, fresh interior paint, and an open-concept main floor with access to a generous patio, deck, and fully fenced backyard. Upstairs features three bright bedrooms and a refreshed bathroom with skylight. The lower level adds a fourth bedroom, laundry, extra storage, and an unfinished flex area. Covered carport parking included. Located in a safe, family-friendly neighborhood with nearby parks, top-rated schools, and excellent community amenities. OPEN HOUSE SAT JULY 26 1 TO 3PM (id:60626)
Stonehaus Realty Corp.
618 5233 Gilbert Road
Richmond, British Columbia
Welcome to One River Park Place by Intracorp! This 822 sf 2 Bed + Den, 2 Bath home features a 300 sf wrap-around patio w/stunning views-lush city/mountain vistas in spring/summer, peaceful riverviews in fall/winter. Den has openable window & fits single bed+more. Enjoy central A/C, sleek kitchen with European appliances, quartz counters & bright, open living space. Primary suite offers his & hers walk-ins & a luxurious ensuite; 2nd bedroom has cheater ensuite for added privacy. Amenities: concierge, gym, bball court, theater, piano, yoga & study rooms. Steps to shops, Oval, RGH, YVR & Vancouver. Parking by elevator lobby + full-size locker. (id:60626)
Sutton Centre Realty
406 3263 Pierview Crescent
Vancouver, British Columbia
Welcome to your new Vancouver home at Rhythm by Polygon! Over 900 SF, bright & open, 2bed + Den, 2bath, Bedrooms are generous in size with large closets & ample separation on opposite sides of the home. Quiet SW Facing unit boasts clean and modern finishes featuring engineered stone countertops in the kitchen, sleek stainless steel Bosch and Fisher & Paykel appliances, built-in gas cooktop, in-floor radiant heating and high-ceilings. Amenities features a club house, full-size gym with squat rack, library/lounge & dog wash/groom station. Supermarket, restaurants, and Community Centre, Everything Wine & more nearby. This bustling riverside community living at River District has it all! (id:60626)
Nu Stream Realty Inc.
902 6180 Cooney Road
Richmond, British Columbia
Stunning 2BR + Den Corner Unit in the "Bravo" Building - Fully Renovated !Prime Location: Nestled at Westminster Hwy & Cooney Rd in a sleek 10-story concrete tower, this home offers ultimate convenience with everything you need just steps away. Unbeatable Convenience: Enjoy easy access to Richmond Shopping Centre, Public Market, City Hall, Minoru Park, and the Library. Transit, dining, and amenities are all within reach. March 2025 Renovation - Modern & Luxurious: This bright, quiet corner unit boasts floor-to-ceiling windows with breathtaking NW mountain views. Zoned air conditioning system! No carpet - Laminate flooring and tile throughout the home. The renovation includes high-end finishes. Motivate sell! Open House:2-4pm,Sat & Sun 26 & 27 July 2025. (id:60626)
Initia Real Estate
125 9233 Odlin Road
Richmond, British Columbia
Welcome to this one-of-a-kind former Polygon showroom, brimming with charm and thoughtful upgrades! This elevated first-floor home (not on ground level) welcomes you with a striking granite front door frame, custom accent walls in every room, stylish built-in TV mount cabinets, and a spacious patio - perfect for morning coffee, barbecues, or simply unwinding outdoors. Unique showroom finishes and a bright, open layout make this home feel special from the moment you arrive. You´ll appreciate the added security of a built-in alarm system, two generous parking stalls, and plenty of space to relax inside and out. A rare find that blends style, comfort, and personality - come see why you´ll love living here! (id:60626)
RE/MAX Westcoast
104 1023 Wolfe Avenue
Vancouver, British Columbia
Welcome to SITCO MANOR, a boutique residence situated in prestigious Shaughnessy neighbourhood. Tucked along a leafy street, this townhouse-style 2 BED+2 BATH condo sparkles with fresh paint and laminate flooring. The contemporary kitchen is perfect for entertaining with a spacious living room that flows out onto 250sf terrace. Efficient layout with no wasted space, this home feels larger than 901sf. Includes 1 parking and 1 locker, rentals and 1 pet allowed. Walk to shops, transit and parks and quick access to downtown. A rare condo in one of Vancouver's most sought-after neighbourhoods! Open Sunday 2-4pm. (id:60626)
Engel & Volkers Vancouver
161 Bridgestone Drive
Ottawa, Ontario
Open House - Saturday July 26th from 1:00 to 3:00 PM - Welcome to 161 Bridgestone Drive a beautifully maintained detached 4-bedroom, 4-bathroom home nestled on a large corner lot in a family-friendly Ottawa neighbourhood. With nearly 2,000 sq. ft. of living space above grade plus a finished lower level, this home offers exceptional comfort, functionality, and long-term value.Step inside to find freshly painted interiors, gleaming hardwood floors, and oversized sun-filled windows throughout. A stunning three-sided gas fireplace anchors the main floor, creating a warm ambiance that carries through the living, dining, and family areas. The kitchen flows seamlessly into the backyard where a patio awaits your summer BBQs.Upstairs, enjoy three spacious bedrooms including a primary suite with ensuite bath. The fully finished basement adds flexibility with a fourth bedroom, full bath, and bonus living space perfect for guests, a home office, or an in-law suite. Major updates include a 2024 furnace and A/C for peace of mind. The 2-car garage and extra corner-lot frontage offer both convenience and curb appeal.Location is everything: walk to top-rated schools, parks, and public transit. Quick drive to grocery stores, shopping, and local entertainment.Whether you're upsizing your family home or investing in a prime location, this is a must-see. Book your private tour today! (id:60626)
RE/MAX Hallmark Realty Group
503 - 23 Hollywood Avenue
Toronto, Ontario
Welcome to Luxury Living in a High Demand and Convenient Location! This is the Heart of Yonge/Sheppard! Newly Renovated 2 Bed 2 Bath Unit ***Upgraded Kitchen w/Quartz Counters and Stainless Steel Appliances, Renovated Bathroom, NEW Laundry Washer & Dryer, Updated Light Fixtures*** Turn Key and Ready to Move In! Open Concept And Functional Layout. Floor to Ceiling Windows. Master Has Ensuite Bathroom and Large Double Closets. BEST Parking Spot, Must See! ALL Elevators Recently Modernized and Common Areas Newly Updated. Building uses Secure Latch Smart Lock System For Extra Security and Convenience. Lots Of Amenities Including Updated Party Room. Steps To Highly Ranked Schools, Parks, Shops, Entertainment, Restaurants, Public Transit, TTC and More! Rare Find With Hydro/Water/Heat ALL Included in Maintenance Condo Fees. (id:60626)
Right At Home Realty
1006 - 70 Forest Manor Road
Toronto, Ontario
Luxury Emerald City In Most Desirable Location. Functional Layout, Beautiful Corner Unit W/Extra Large Balcony. 2 Bedroom+Media Den, Bright Unit, 9Ft Ceiling, 1 Parking, 1 Locker Included In Price. 24 Hr Concierge, Indoor Pool, Party Room. Great Location! Access To Subway, Steps To 401/404/Fairview Mall. 1009 sf Floor Area + 177 Sf Balcony. (id:60626)
Homelife Landmark Realty Inc.
1140 Sailfin Heath
Rural Rocky View County, Alberta
Welcome to 1140 in Harmony Heath—the ideal home for your family to grow, thrive, and create lifelong memories. Designed with every family member in mind, this home offers a blend of comfort, style, and convenience that’s hard to beat. This interior home includes a fully developed basement, a double attached garage, and a walk-through mudroom featuring handy pantry shelving and lockers. The expansive 33' driveway ensures plenty of room for your vehicles. Step outside to a 16’x8’ covered deck and a large, sodded backyard enclosed by a privacy fence, seamlessly blending into developer-installed wrought iron fencing along the greenspace. Inside, the kitchen is a chef’s dream with full-height dual-tone cabinets in dark grey and an oak finish, complete with Samsung appliances and a gas line. The adjacent, spacious living room is perfect for family gatherings. The basement, with 9' ceilings, has plenty of space for a TV lounge and room for air hockey or a ping pong table. The upper-level primary suite is your peaceful sanctuary with beautiful green space views, a freestanding bathtub, and a luxurious 10mm glass shower. Laundry days are more manageable with an upgraded laundry package: quartz counter, + upper cabinet with hanging rod above the side-by-side machines to tackle those everyday chores. Living in Harmony Heath means benefiting from top-rated schools with convenient bus pick-up and a community filled with activities: an adventure park, skate park, climbing wall, and over 27 km of paved pathways. Plus, enjoy water activities at both lakes and an off-leash dog park. Please visit us at our showhome at 1002 Harmony Parade to tour a similar home today and choose a community that supports the balance you’ve always dreamed of, welcome to your next adventure. 45 Minutes East of Canmore and 15 Minutes west of Calgary. Possession upon completion, October 2025, May 2026. Please inquire today regarding all available promotions from the builder. (id:60626)
Grassroots Realty Group
53 White Tail Path
Central Elgin, Ontario
Located in the Eagle Ridge development on the outskirts of St.Thomas is this Doug Tarry built IVYSTONE model. Currently under construction (Completion Date: September 17, 2025), this 2 Storey Home is rated both EnergyStar & Net Zero Ready, offering 2,297 square feet of premium, energy efficient, living space. Enter through your welcoming front porch into your spacious foyer and see for yourself how this beautiful home was designed with family in mind. The open-concept main floor features a gourmet kitchen (with quartz counters), a large island, and a walk-in pantry, ideal for hosting large gatherings. The great room provides a natural flow to the adjacent dining room, along with a den, a spacious mudroom, & powder room. Additionally, there's an insulated garage with a convenient storage bay. On the second level, you will find a sitting area perfect for reading or homework, a double-door entry into the large primary bedroom with a generous walk-in closet, and a 4pc ensuite that includes a beautiful tile shower and double vanity. Furthermore, there are two more bedrooms, a 4pc main bathroom, and a convenient laundry room. The unfinished lower level awaits your finishing touches that suits your own personal design while still having plenty of storage space. Doug Tarry is making it easier to own your first home. Reach out for more information on the First Time Home Buyer Promotion! Welcome Home! (id:60626)
Royal LePage Triland Realty














