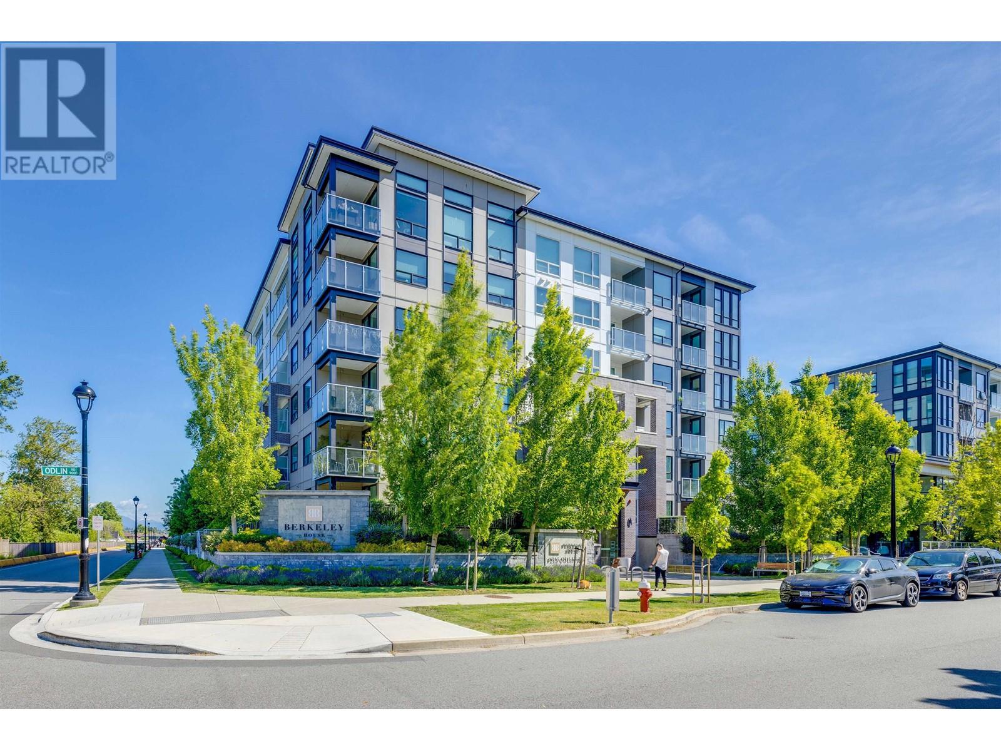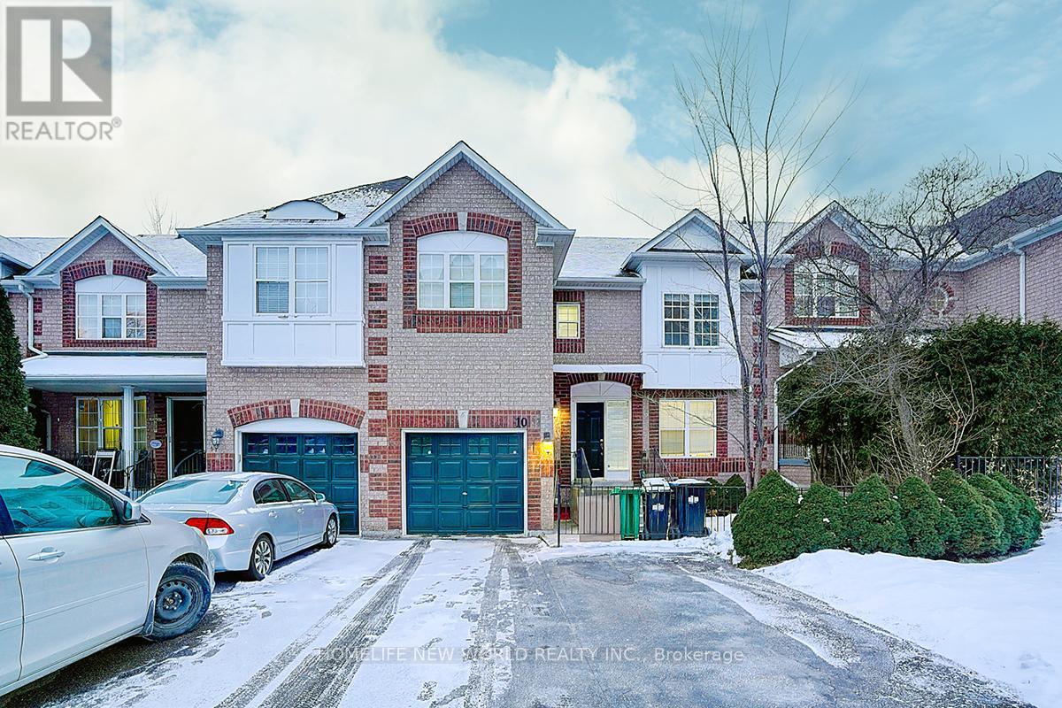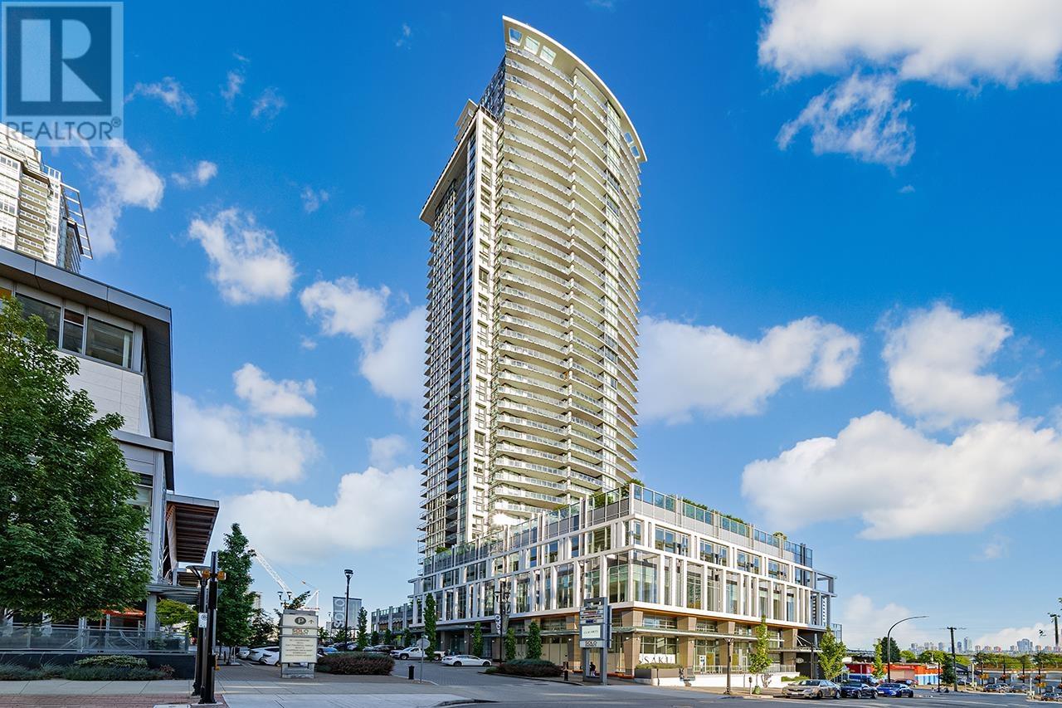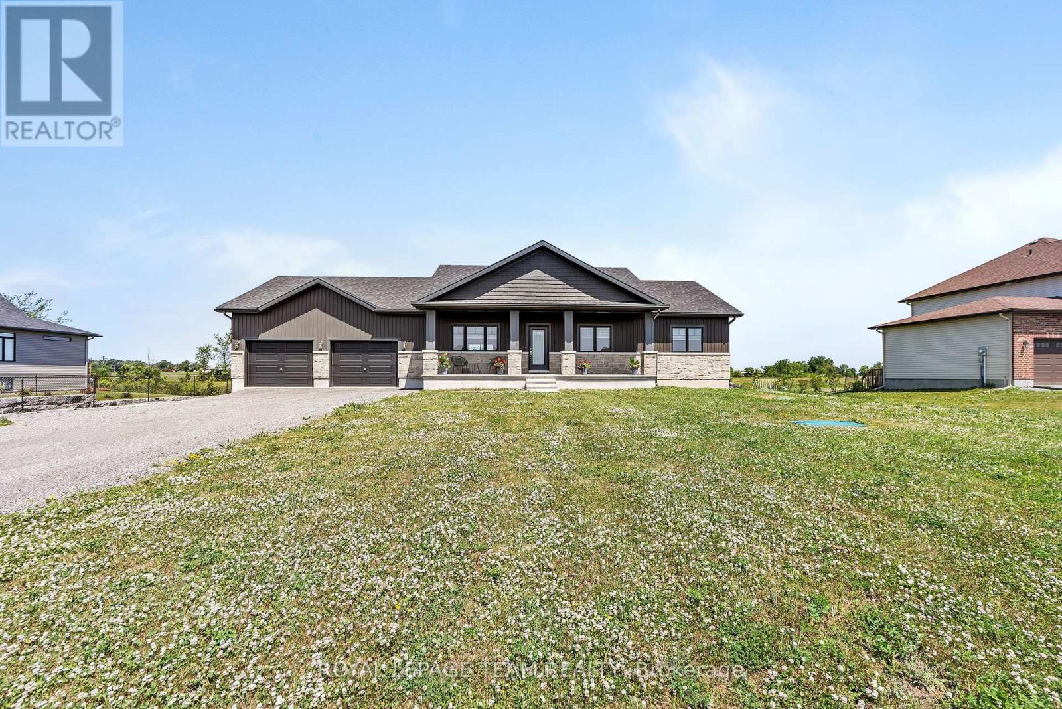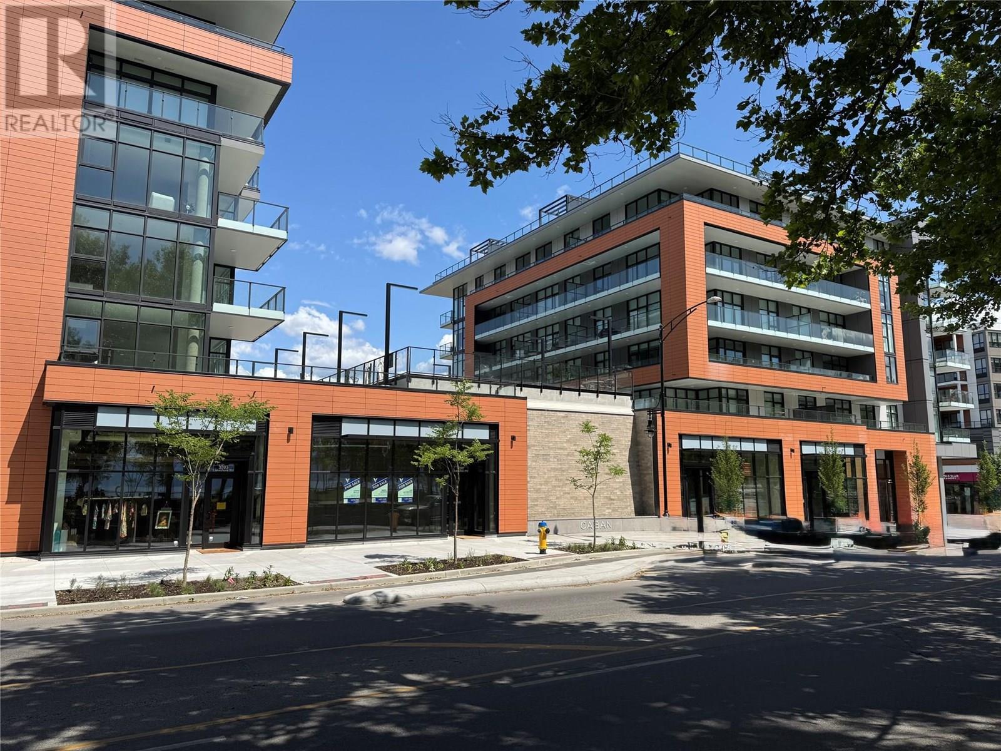420 9213 Odlin Road
Richmond, British Columbia
Berkeley House by Polygon - This 946 sqft spacious 2 bedroom 2 bath plus den home is adjacent to a city greenway and features a heat-pump AC system, 9' ceilings, a spa-inspired ensuite, east facing balcony and a superbly outfitted gourmet kitchen. The 5,000 sqft Berkeley Club offers a suite of resort-inspired amenities for the whole family to enjoy. School: Quick acess to the Canada Line Skytrain Station. Short walk to Restaurants, Banks, Shopping mall, Walmart and Grocery stores. School catchment: Tomsett Elementary and MacNeill Secondary. Call for your private showing today! Open House July 20, Sun 2 to 4pm (id:60626)
Magsen Realty Inc.
10 - 199 Hillcrest Avenue
Mississauga, Ontario
Spacious townhouse with 1,674 sq. ft. of living space above grade. 4 Bedrooms + 4 washrooms, 3 parking. + Basement two rooms. Low maintenance fee. Just minutes away from Cooksville GO Station, near bus. Conveniently close to shopping, schools, churches, parks, and public transit. Only a few minutes to GO & bus stations, with easy access to the QEW. Good investment opportunity or for home owner. Tenants agree to leave for home owners moving in if required. The 4th bedroom upstairs for owner use. Current rent $4600 monthly. (id:60626)
Homelife New World Realty Inc.
305 2085 Skyline Court
Burnaby, British Columbia
Welcome to Cirrus at SOLO District, Brentwood's highly sought after community! Steps to Whole foods, new Brentwood Mall and Skytrain station, restaurants, stores and etc. Bright kitchen with stainless steel appliances, quartz counter-tops throughout, and Air condition. Great layout with 2 beds and 2 baths. Amenities include exercise room, lounge, outdoor garden and BBQ, and concierge services. (id:60626)
Lehomes Realty Premier
3511 - 15 Fort York Boulevard
Toronto, Ontario
Experience Luxury Living In This Stunning 2B + Den Unit, Ideally Situated On A High Floor With A Desirable South-Facing Exposure. Enjoy Breathtaking, Unobstructed Views Of Lake Ontario And The Toronto Islands From Both The Living Room And Primary Bedroom. Boasting A Generous Layout 912 Sqft Of Interior Space + 138 Sqft Open Balcony, Totaling 1,050 Square Feet Of Modern Urban Living. The Well-Designed And Functional Floor Plan Offers Comfortable Living & Working Spaces, Making It Perfect For Both End-Users And Investors. Enjoy The Confidence Of living In A Well-Managed Building With Low Monthly Fees & Healthy Reserve Fund Of Over $4 Million, Designed For Lasting Value & Effortless Ownership. Located Just Steps Away From The Vibrant Waterfront, Rogers Centre, Scotiabank Arena & Torontos Financial District. With Easy Access To Major Highways And Public Transit Right At Your Doorstep, Commuting And City Exploration Are Effortless. Don't Miss This Rare Opportunity To Own A Premium Unit In One Of DT Toronto Most Sought-After Locations. (id:60626)
Bay Street Integrity Realty Inc.
17 Isobel Mcewan Street
Mcnab/braeside, Ontario
Welcome to Glen Meadows Estates this beautifully designed 2023-built McEwan Homes bungalow sits on a generous 115 x 289 lot in a peaceful, family-friendly community just minutes from Arnprior. With 3 bedrooms and 2 bathrooms, this thoughtfully upgraded home offers a stylish blend of comfort and functionality. Step inside to 9-ft flat ceilings, rounded corners, pot lights, and rich hardwood flooring throughout the main living spaces. The open-concept layout is perfect for both everyday living and entertaining. The stunning kitchen features quartz counters, a walk-in pantry, white cabinetry, a bold midnight blue island, black fixtures, and reverse osmosis to both the sink and fridge. The adjacent dining and living areas are filled with natural light. The laundry room is a dream with built-in cabinets, bench seating, and LG washer/dryer (2024). Each bedroom offers warm-toned Berber carpet and custom closet shelving. The spacious primary suite features 3 bright windows, a walk-in IKEA PAX wardrobe, and a luxurious ensuite with a double vanity, linen closet, and custom 7 shower. Custom silhouette blinds throughout offer both privacy and filtered light. Enjoy the large backyard from your deck and make the most of the oversized double garage with high ceilings and an EV outlet (Tesla charger excluded). The unfinished basement features two egress windows, a large utility window, 3-piece rough-in, and plenty of space for future living areas. Includes Nest thermostat, Chamberlain garage opener, and TV brackets. 24-hour irrevocable on all offers. (id:60626)
Royal LePage Team Realty
N438 - 7 Golden Lion Heights
Toronto, Ontario
| Brand New Luxury Condo | Prime North York Location Steps To Yonge & Finch Subway Station, GO Bus Terminal, VIVA, YRT | Rarely Offered Corner Unit Offering Panoramic, Unobstructed Views (South, West, North Exposures) | Two Bedrooms & Two Full Bathrooms | Two Separate Massive Balconies | Master Bedroom Features Ensuite Bathroom & Walk-In Closet | Walk-Out To Balcony From Master Bedroom | Modern Kitchen | Wraparound Floor To Ceiling Windows Offering Boundless Natural Light | Open Concept | No Carpets | One Parking Spot & One Locker | 100/100 Walk Score | 100/100 Transit Score | Complimentary Rogers Wi-Fi Internet | Outdoor Lounge & BBQ | Infinity Edge Swimming Pool | Two-Story Fitness Centre | Yoga Studio | Outdoor Yoga Deck | Children's Area | 24-Hour Concierge | Party Room | Movie Theatre | Game Room | Guest Suites | Landscaped Courtyard Garden | Visitor Parking | Minutes To Highways 401/407/404/400 | H-Mart Supermarket Inside Building Coming Soon | Steps To All Amenities: Restaurants, Bars, Nightlife, Shopping, Parks, Schools, North York Central Library & More | Agent Extension #207 | (id:60626)
Vip Bay Realty Inc.
140 16433 19 Avenue
Surrey, British Columbia
Welcome to the Berkley Village, DO NOT MISS this townhouse featuring large SIDE by SIDE garage and an incredible PRIVATE ROOFTOP DECK. 9 ft ceilings on main floor and large windows fill the kitchen with natural light. Kitchen Aid stainless steel appliances with 5 burner gas range and quartz counters. Enjoy 3 levels of amenities at One Club boasting 6000 sqft of facilities. Close proximity to Morgan Crossing and Grandview Corners. Close to transit routes, Highway 99 and US borders. School Catchment: Edgewood Elementary, Earl Marriott Secondary. (id:60626)
Sutton Group - Vancouver First Realty
260 Renaissance Drive
St. Thomas, Ontario
Move-in ready 5 bedroom (4+1), 4.5 bathroom two-storey former model home built by Hayhoe Homes with double garage in desirable Orchard Park Meadows. Thoughtfully designed with an open-concept main floor featuring 9 ceilings, hardwood and tile flooring, and a stunning kitchen with quartz countertops and tile backsplash, flowing into a great room with cathedral ceiling and large panoramic windows, plus a bright dining area that opens to a rear covered deck with gas BBQ hookup. Upstairs includes a spacious primary suite with cathedral ceiling, walk-in closet and luxury ensuite, a second bedroom with its own ensuite, and two additional bedrooms with main bath. The finished basement offers a family suite with a separate entrance from the garage, ideal for multi-generational living. Additional features include a concrete driveway, covered front porch, open-to-above foyer, convenient main floor laundry room with bench seat and garage access, professionally landscaped front yard, lawn sprinkler system, 200 AMP service, New Home Warranty, plus many upgraded features throughout. Includes existing appliances, window coverings, and vanity mirrors as installed. Sales Office being converted back to a standard garage. (id:60626)
Elgin Realty Limited
5 Attwood Crescent
Ottawa, Ontario
Fantastic investment opportunity to own this recently renovated bungalow on a massive lot (80x109ft). Live upstairs while renting out the lower 3 bedroom in-law suite. Ideal for multi generational families, in laws or young professionals! Upon entry you are greeted with an oversized living area, perfect for any family configuration or working from home! The large kitchen showcases new tile, backsplash and appliances. There is also enough room for an eat-in dining table. Updated bathroom is complemented by three sizable rooms all with large windows allowing tons of natural light. The in-law suite is accessed through the back of the property. It contains a beautiful kitchen, complete with an island and area for stools and a living room loaded with new pot lights. 3 more bedrooms can be found on this level rounded out with a tiled bathroom. Both units have dishwashers and separate in-unit laundry. Total of 5 surfaced parking spots with 1 garage parking. Previous tenants were paying $2700/month upstairs and $2400/month for the lower suite. Steps away from ST Pius, Baseline, shopping and a quick commute to Carleton University and Mooney's Bay. Come and see what this wonderful community has to offer. (id:60626)
Lpt Realty
1919 Lakehurst Road
Trent Lakes, Ontario
Approximately 2322 Sq Ft Commercial Building in High Traffic location located in Downtown Buckhorn across from Lock 31 for Maximum exposure . Store front popular tourist area with many uses. Hamlet Commercial Zoning Water. View to Main Boat Lock 31, Parking for approximately 20 cars. High Efficient propane Furnace Open all Year Long, Fast growing Community of Buckhorn. Great location for Real Estate Office, Daycare, a bank, laundromat, motor vehicle repair & many more uses. This location has the possibility to be split into two. Pictures are from pervious listing. Please see Schedule Attached for HC Zoning & all uses. L shaped property 1.2 acres, 121.75 ft of frontage. Also there is a road allowance at the back of the property. Prime downtown Buckhorn across from the water. (id:60626)
RE/MAX Realty Services Inc.
3389 Lakeshore Road Unit# 314
Kelowna, British Columbia
Welcome to Caban by Cressey, where lakeside luxury meets thoughtful design. Located across from Gyro Beach, this 2-bedroom, 2-bath southwest-facing residence offers stunning views of Lake Okanagan, the pool deck, and evening sunsets through expansive floor-to-ceiling windows. The signature Cressey Kitchen features premium integrated appliances, a 6-burner JennAir gas cooktop, wall oven, quartz countertops, and custom Italian cabinetry that flows seamlessly into the primary walk-in closet. The spa-inspired ensuite includes dual vanities, heated floors, and a walk-in shower with dual shower heads and a sleek linear drain. Enjoy warm wood flooring throughout, 9’6” ceilings, and a bright, open layout designed for elevated everyday living. Amenities include an outdoor pool, hot tub, sauna, fitness centre, fire pits, and an entertainment lounge. Secure parking and pet-friendly policies complete the package. Live the refined Okanagan lifestyle at Caban — where every detail speaks of quality. (id:60626)
Coldwell Banker Executives Realty
122 Browning Trail
Barrie, Ontario
Bright and spacious family home thoughtfully designed for family living, this home boasts a flowing floor plan with an updated kitchen, expansive principal rooms, and a welcoming sunroom-style front entry. featuring an updated kitchen, generous living areas, and a welcoming sunroom entry. The generously sized primary bedroom offers a quiet escape, complete with a beautiful ensuite ideal for parents looking to unwind in comfort. The recently renovated basement adds valuable versatility, featuring a large recreation room and an additional bedroom perfect for teenagers, overnight guests, or a dedicated playroom. The family room boasts new flooring and fresh paint to have relaxing evenings overlooking the private garden. The fully fenced backyard is a family-friendly haven with mature trees, a practical garden shed, and a spacious two-tiered deck with a gazebo perfect for entertaining, outdoor dining, or simply enjoying quiet evenings. Conveniently located near Hwy 400, schools, parks, and shopping. Ideal family location! this home combines peaceful living with everyday convenience. Some Upgrades include: AC 2022/ 2nd floor main bath 2022/ Stairs 2022/ Restained deck 2024/ Furnace 2024/ Kitchen counter top 2024/ Kitchen Backsplash 2024/ Fridge, Stove and Dishwasher 2024/ Family room floors 2025 / Basement floors 2025. (id:60626)
Royal LePage Security Real Estate

