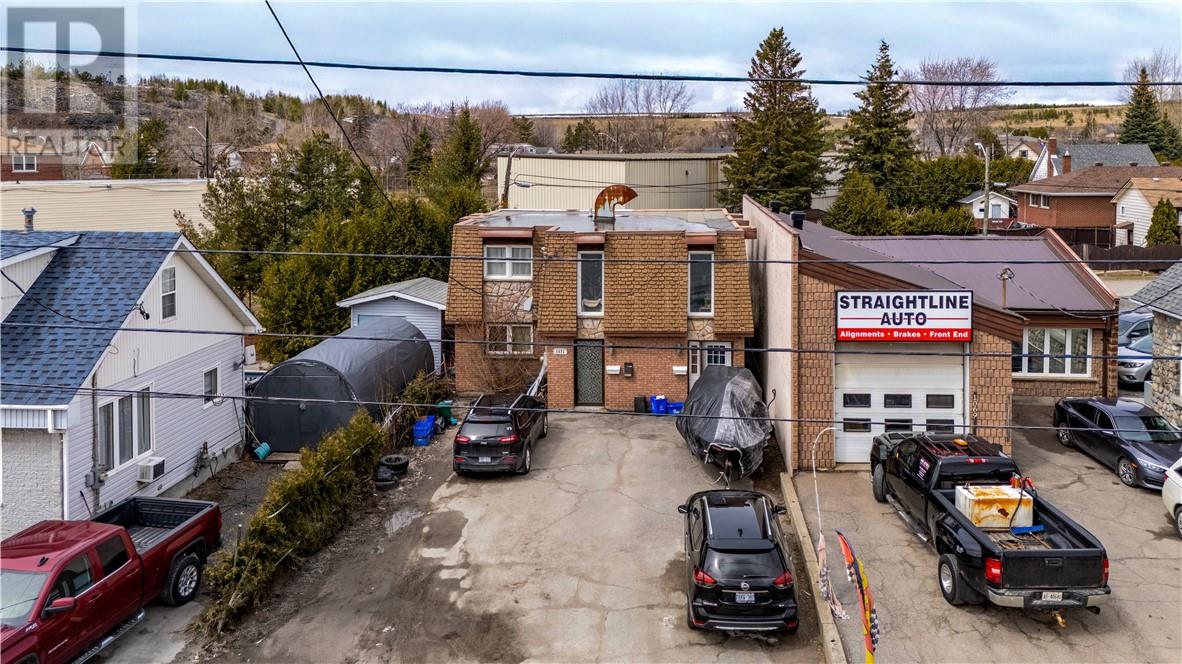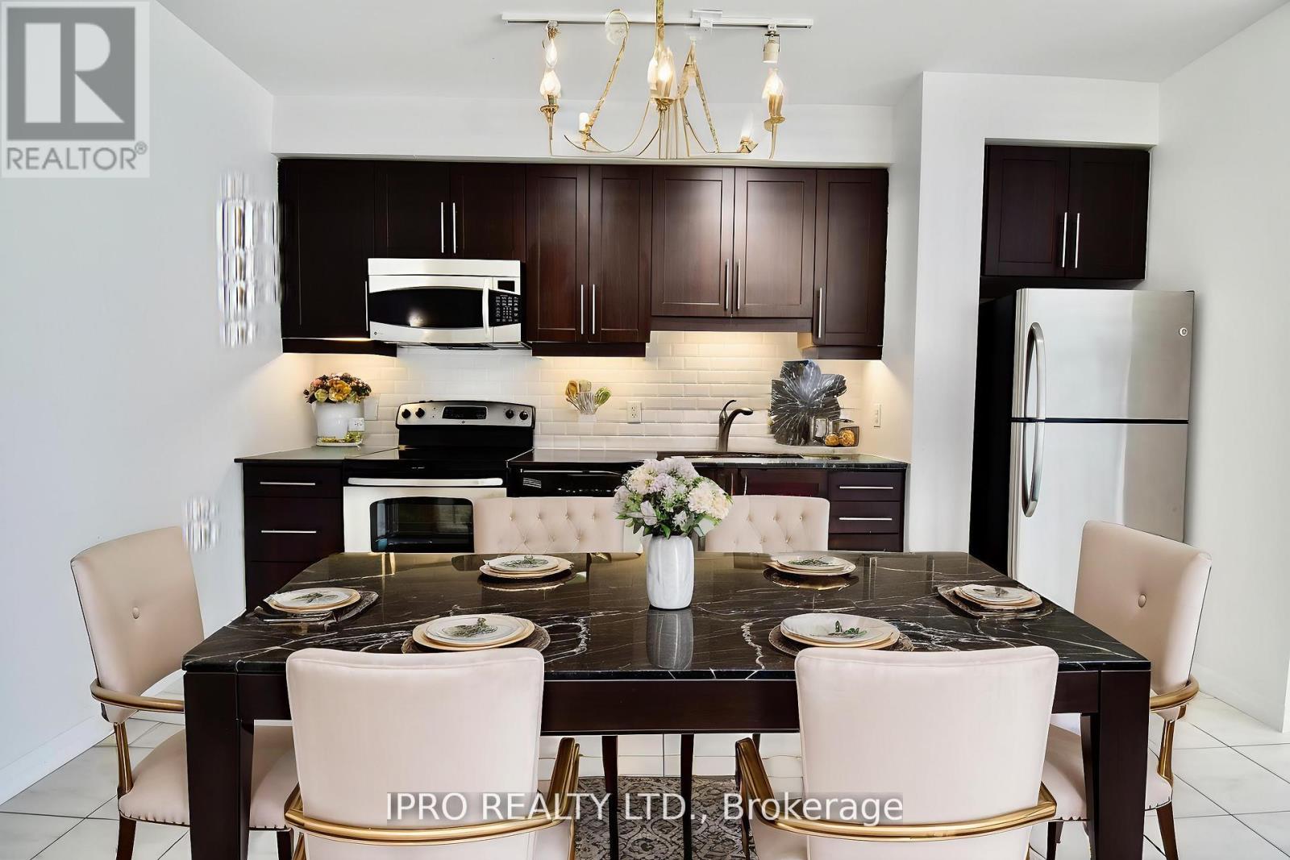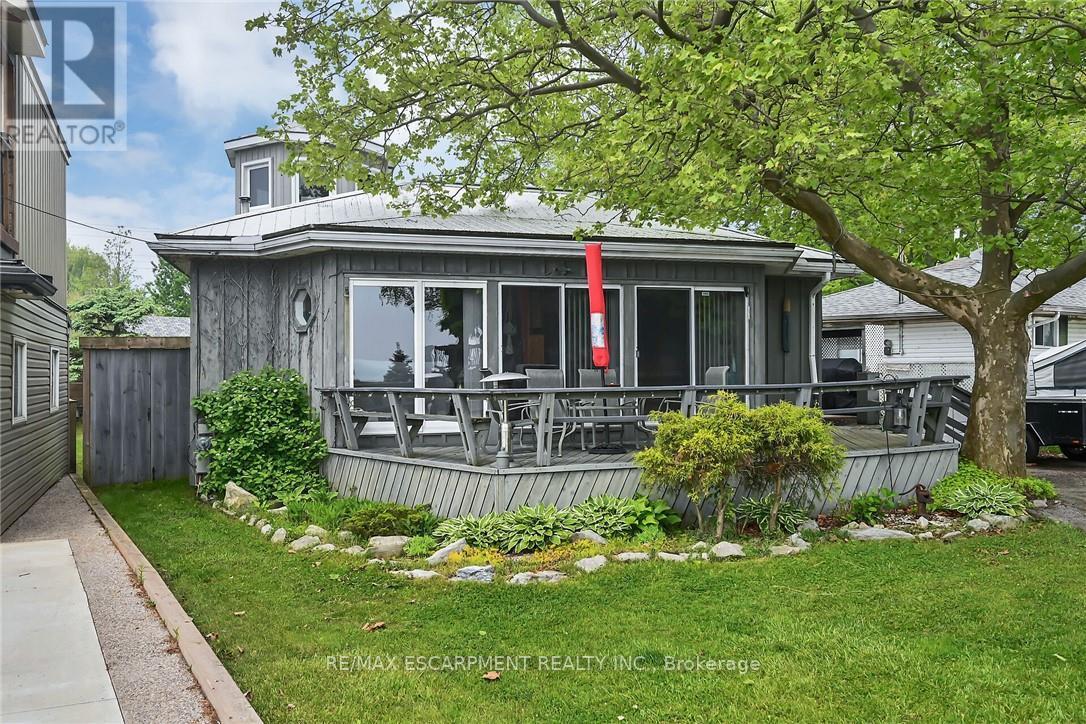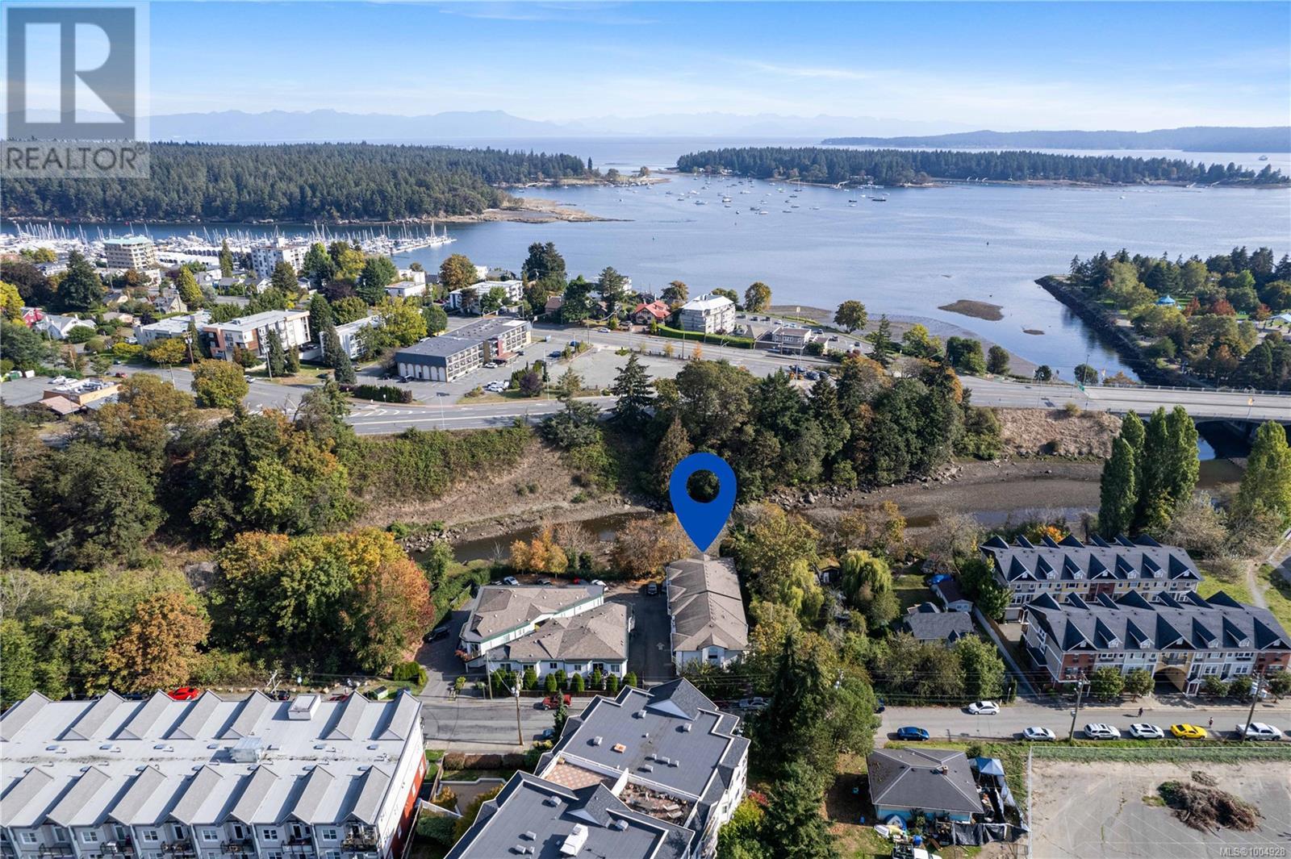1071 Lorne Street
Sudbury, Ontario
Located in Sudbury's desirable west end, this well-maintained triplex offers an excellent opportunity for investors. Situated in a high-demand rental area close to grocery stores, coffee shops, amenities, and bus routes, this property boasts consistent rental income and strong tenant appeal. This solid investment features three (3) self-contained units and has undergone numerous recent upgrades including modernized electrical and plumbing systems, updated bathrooms, and a new roof- giving peace of mind and reducing maintenance costs. With a strong 8% cap rate, this property is a true money-maker from day one. The C2 zoning also offers flexibility and many additional opportunities. Don't miss out on this prime income generating property in a sought-after location. (id:60626)
Exp Realty
2110 - 223 Webb Drive
Mississauga, Ontario
Welcome to this 21st Floor Unit In The Luxurious Onyx Condo In The Heart Of Mississauga City Centre! Walking Distance To Square One Shopping Mall, Schools, Parks, and much more! The unit features a Brand New Washer And Dryer, All S/S Appliances Incl. Stove, Fridge, Dishwasher & Microwave. Spacious 9' Ft Ceilings, Open Concept Kitchen & Floor To Ceiling Windows With An Amazing South West View Of Lake Ontario & City Hall Skating Rink. Granite Counter In Kitchen & Bath. Great amenities including 24 hr Concierge, Indoor Pool, Hot Tub, Gym, Sauna, Party Room, Rooftop Terrace and MORE (id:60626)
Ipro Realty Ltd.
#b-811 - 3200 Dakota Common
Burlington, Ontario
Bright and Beautiful 2-Bedroom, 1-4pc Bathroom Unit offering 632 sq. ft. of modern living in Burlington's desirable "Alton Village". Thoughtfully designed with an open-concept layout, this unit is flooded with natural light. Enjoy the benefit of 1 underground parking spot, 2 lockers, ensuite laundry, and access to exceptional building amenities: an outdoor pool with cabanas, BBQ terrace, fully equipped gym, yoga studio, steam & sauna rooms, lounge, party/games room, pet spa, and outdoor courtyard. Located steps from grocery stores, restaurants, parks, and public transit, with quick access to major highways. Internet included in maintenance fees. An ideal opportunity for first-time buyers, professionals, or investors looking for lifestyle and location in one of Burlingtons most connected communities! (id:60626)
Sutton Group - Summit Realty Inc.
167 Windstone Crescent Sw
Airdrie, Alberta
Beautiful Corner Unit with NO CONDO FEES ! This home offers 4 Bedrooms,2.5Baths,Generous Living Area 1482.4 Sqft, Attached Oversize Single Garage 288.3 Sqft. The total Area is 1770.7 Sqft. Master Bedroom Fresh Paint, laminate Flooring, with a 4PC private bathroom ! Main level welcomes you to an open foyer with access to a multi-use room that you can be used as 4th Bedroom. The 2nd level has a open concept Family room that leads to a large balcony for outdoor enjoyment, kitchen with generous cabinet & counter space, and very good size dining area with new laminate floor. The brand-new stainless fridge washer and dryer. The upper level has 3 good size bedrooms, 2Full bathrooms and large Mater with -vaulted ceilings, walk-in closet and Master Ensuite! This home offers an Excellent Location at the quiet street, being a short walking distance to elementary and high schools, parks, and shopping at Coopers Town Promenade! This home is a MUST SEE ! (id:60626)
Honestdoor Inc.
219 Coachway Lane Sw
Calgary, Alberta
Welcome to Coachway Gardens, a PET FRIENDLY condo in the heart of Coach Hill, a established west-side neighborhood offering easy access to the mountains. Situated in a quiet area of the complex, this bright and spacious 3-BEDROOM, 2.5-BATHROOM townhome offers 1572 SQ.FT. of LIVING SPACE, with single ATTACHED GARAGE and FRONT DRIVEWAY for extra parking. *** Entering the property, you are greeted with a spacious entry with tiled floors, a generous entry closet, and access to the attached garage. On this level is a convenient half-bath, a laundry/storage room, and the mechanical room. The stairs leading up the main level are finished in HARDWOOD flooring which runs through the open- plan living and dining area. On this floor you will find access to the west-facing balcony providing a great place to relax on a summer evening. The living room features a wood-burning fireplace making it very cozy in the winter months. The dining is room is spacious and bright with a huge window. This leads through to the bright kitchen which has been cleverly updated with the addition of a wall to allow for a pantry storage and a French-door fridge, plus the STAINLESS STEEL appliances add a modern feel .On the upper level you'll find a spacious primary bedroom with ensuite bathroom, two comfortable bedrooms, a family bathroom and a linen closet. Both bathrooms are updated with GRANITE COUNTER vanities.The units in this well-managed condominium complex are built with long lasting CONCRETE TILE ROOFS, and recently installed TRIPLE-PANE windows. The condo fees include water & sewer, insurance, recycling & composting, snow-removal, landscaping, and reserve fund. This property is in a great location with easy access to transit, shopping and amenities. The neighbourhood has many parks, and great walking trails. And it’s just a short 15-minute drive to downtown. This affordable home is perfect for anyone looking a maintenance-free lifestyle in a WEST CALGARY location. Book yo ur showing today with your favourite Realtor and see why this could be a smart move for you! (id:60626)
2% Realty
3 Summer Street
Charlottetown, Prince Edward Island
Welcome to this exceptional 3-bedroom, 3-bathroom duplex at 3 Summer Street in Charlottetown. From the moment you step inside, you?re greeted by a bright and airy open-concept main floor, featuring a spacious living room and dining area, and a contemporary kitchen complete with gleaming granite countertops and stainless steel appliances. Each bedroom offers the luxury of a walk-in closet, while the primary suite boasts an oversized closet and its own private ensuite. Perfectly situated in the heart of Charlottetown, this home places you just moments away from schools, parks, shopping, downtown Charlottetown and all essential amenities. Whether you?re looking for a comfortable family residence or a savvy investment, don?t miss out on this versatile property with fantastic income-generating potential. All measurements are approximate and should be verified by the buyer. Listing agent related to the vendor. (id:60626)
Royal LePage Prince Edward Realty
384 Scott Line Road
Hastings Highlands, Ontario
Amazing price for 46 ACRES! Welcome to 384 Scott Line Road, your private country retreat! Set on 46 acres of natural beauty, this charming two-bedroom bungalow offers the perfect blend of comfort, convenience, and outdoor adventure. The home features an open-concept floor plan, ideal for entertaining or cozy nights in. With a main-floor laundry room, a full bathroom, and a partially finished basement, there is plenty of space to relax and unwind. Enjoy peaceful mornings on the covered front porch, or head out to explore the extensive network of trails that wind through the property ideal for hiking, ATVing, or snowmobiling. Multiple outbuildings provide flexible space for storage, hobbies, or even future expansion. The property is surrounded by pristine lakes and located just minutes from the renowned Heritage Trail, offering endless recreational opportunities year-round. Stay connected with high-speed internet and full cell service, and enjoy peace of mind with a backup generator and year-round township maintained road access. This home is perfectly situated only minutes from the shops and services of Maynooth and just 15 minutes to the Town of Bancroft. Whether you're looking for a serene year-round residence, a recreational getaway, or a hobby farm dream, this property checks all the boxes. Embrace country living with modern comforts, surrounded by nature in every direction. Don't miss your chance to own a piece of paradise. Book your private viewing today! (id:60626)
Ball Real Estate Inc.
271 Blue Water Parkway
Haldimand, Ontario
Attractively updated, Ideally situated 2 bedroom Lake Erie Lakehouse on sought after Bluewater parkway offering stunning Lakeviews with deeded access to sand beach. Great curb appeal with Lake facing front deck, board & batten exterior, ample parking, & 50 x 100 lot. This custom built 2 bedroom home includes open concept living area with emphasis on the Lake including pine kitchen cabinetry, dining area, living room windows overlooking the Lake, spacious primary bedroom, additional 2nd bedroom, MF bathroom, laundry, & bonus turret office / entertaining room. Conveniently located minutes to amenities, Selkirk, Hoovers marina & restaurant, & popular Port Dover. Easy access to Hamilton, 403, QEW, & GTA. Shows well Just move in & Enjoy! Ideal for those looking to downsize in style, the first time Buyer, family cottage, or perfect Investment with tremendous short term rental income. Willing to sell fully furnished! Rarely do winterized properties in this price range with the view come available. Enjoy & Embrace all that the Lake Erie Lifestyle has to Offer. (id:60626)
RE/MAX Escarpment Realty Inc.
1301 13350 Central Avenue
Surrey, British Columbia
Welcome to One Central, the heart of North Surrey! This newly constructed one-bedroom unit features a contemporary kitchen with stainless steel appliances seamlessly connecting to a generous living area, complemented by expansive floor-to-ceiling windows that are perfect for entertaining reveling in breathtaking river or ocean vistas. The bathroom showcases elegant glass doors, quartz countertops, and sleek floating cabinets. At One Central, residents enjoy top-tier amenities including a 24-hour on-site concierge, a rooftop lounge, and an outdoor terrace on the 44th floor, as well as pool and table tennis facilities. Conveniently situated just a five-minute stroll from Surrey Central Skytrain Station, SFU, and Central City Mall. (id:60626)
Panda Luxury Homes
154 Skyview Springs Manor Ne
Calgary, Alberta
Welcome to a home that blends everyday convenience with thoughtful design. This 3-bedroom, 2.5-bath townhome offers bright, functional living across three well-laid-out levels—with a double attached garage, natural light throughout, and a flexible bonus space on the entry level.Step inside to find a tiled foyer, a full laundry room, a dedicated furnace/mechanical room, and a versatile flex space currently set up as a home gym—great for workouts, storage, or a hobby room.On the main floor, sunlight pours into the open-concept layout. A spacious living room at the front of the home leads out to a private balcony, perfect for sipping coffee or catching some fresh air. The adjoining kitchen and dining area feature stainless steel appliances, a central island with seating, full-height cabinetry, and a dedicated pantry wall. A convenient 2-piece bathroom completes this level—ideal for guests.Upstairs, all three bedrooms are generously sized. The primary suite includes a double closet and private 3-piece ensuite with a walk-in shower, while the other two bedrooms share a full 4-piece bathroom with a tub/shower combo.This home is located in the amenity-rich community of Skyview Ranch, with everything you need just minutes from your door. You're walking distance to schools like Prairie Sky School (K-9) and Apostles of Jesus School, as well as local playgrounds and green spaces. Daily errands are easy with SkyPointe Landing, Chalo! FreshCo, Shoppers Drug Mart, Tim Hortons, and Shell all nearby.Want to grab takeout or dine out? You're close to local favourites like Spice Room, Tandoori Grill, Subway, and Ricky’s All Day Grill. For more retail therapy or weekend errands, CrossIron Mills and Country Hills Town Centre are just a short drive away.Plus, with quick access to Stoney Trail, Deerfoot Trail, and Airport Trail, commuting across Calgary—or catching a flight from YYC—is a breeze. (id:60626)
RE/MAX House Of Real Estate
301 Carlow Road Unit# 18
Port Stanley, Ontario
Welcome to this beautifully updated 3-storey condo townhome offering comfort, versatility, and scenic views of Kettle Creek. The main floor provides a flexible space that includes a laundry area and an additional room perfect for guest space or home office. Upstairs on the second level, you’ll find a bright eat-in kitchen featuring new countertops (2024), new appliances (2024), and sliding patio doors that open to a deck—perfect for a BBQ. A convenient 2-piece washroom and a spacious family room complete this level, with another set of patio doors leading out to a large private patio which is perfect for unwinding by the fire table overlooking peaceful Kettle Creek. The third level of this townhome offers two spacious bedrooms, each providing plenty of natural light and comfortable space for rest and relaxation. A beautiful 4-piece bathroom completes the upper floor, featuring a jacuzzi bathtub and shower. The entire home boasts brand new carpet and flooring throughout (2025), adding a fresh, modern touch. This home is set in the perfect location - walk across the street to Kettle Creek Golf Course to play a round, or walk to downtown Port Stanley and spend the day at the beach or enjoy one of the many amazing restaurants, or spend the day poolside at the community pool. There is also a marina located adjacent to the complex to rent a spot for your boat! Whether you're looking for extra living space, a place to entertain, or simply to relax and take in the view, this townhome offers it all. (id:60626)
RE/MAX Twin City Realty Inc. Brokerage-2
1 68 Mill St
Nanaimo, British Columbia
UNIQUE INCOME OPPORTUNITY! This spacious ground-level strata home offers two self-contained suites under one title—an ideal setup for extended family, co-ownership, or rental income. The flexible layout includes a 2-bed/1-bath suite with updated kitchen, bath, and a large private gated patio, plus a 1-bed/1-bath suite with its own updated kitchen and dishwasher. While the current two-suite layout was completed by a prior owner over 20 years ago and does not match the registered strata plan, it has served reliably for decades and is priced to reflect this unique configuration. Both units are tenanted with excellent long-term renters. Shared laundry is located directly beside the unit. Professionally managed building with recent exterior upgrades funded from CRF—no special levies. New depreciation report is underway. Just steps to the waterfront, seawall, and Maffeo Sutton Park. Pets and rentals allowed. A rare chance to secure space, flexibility, and lifestyle in one. (id:60626)
Exp Realty (Na)














