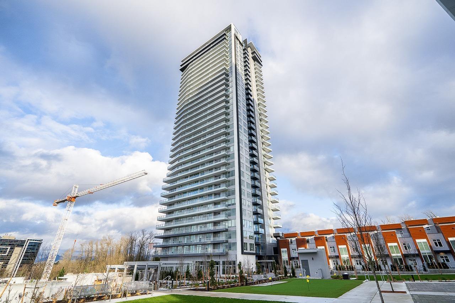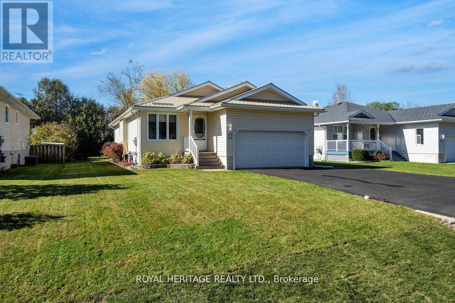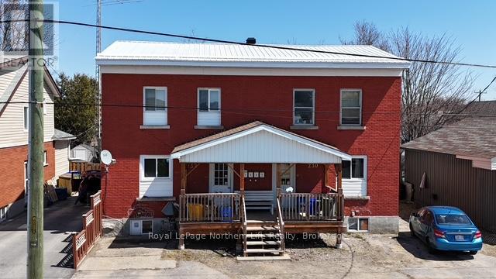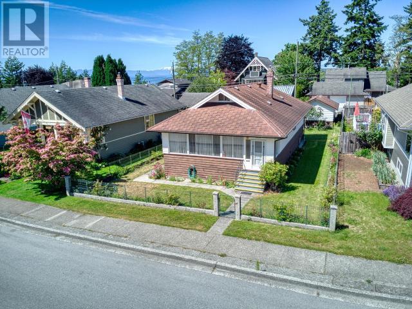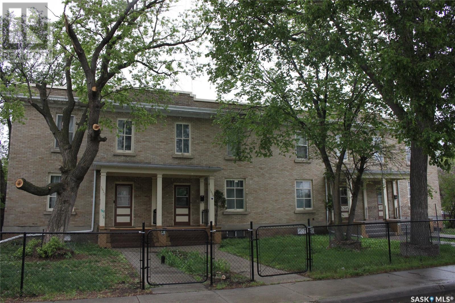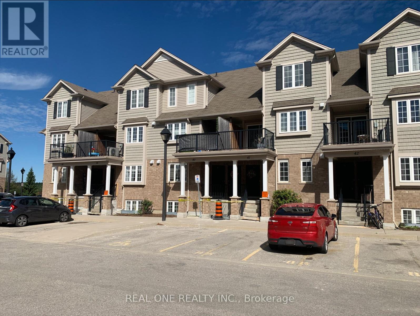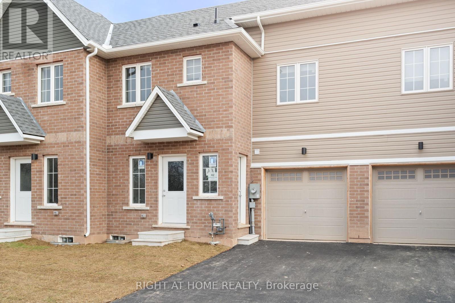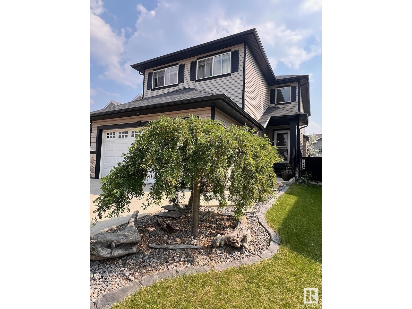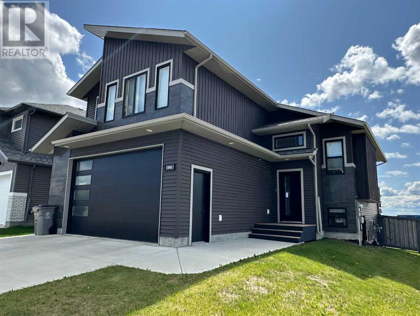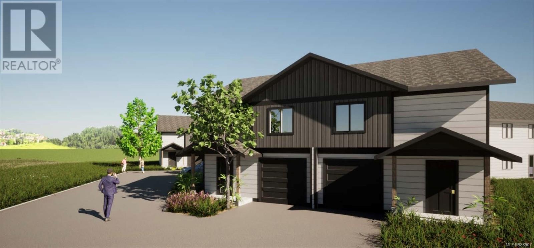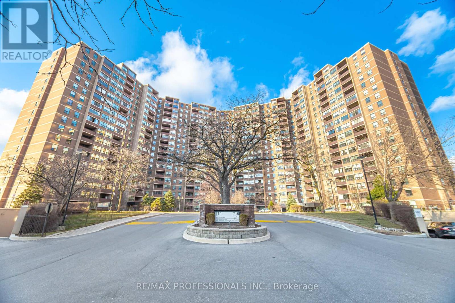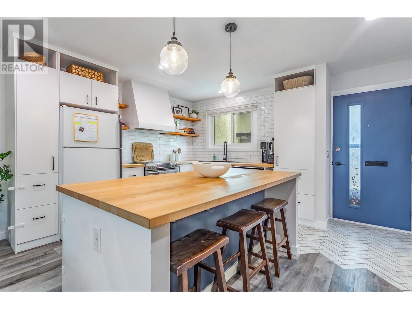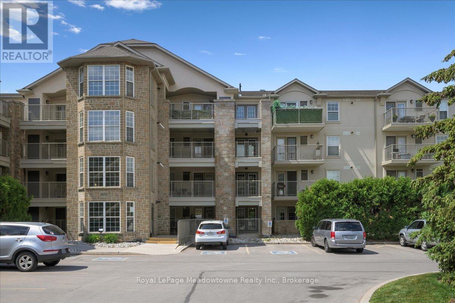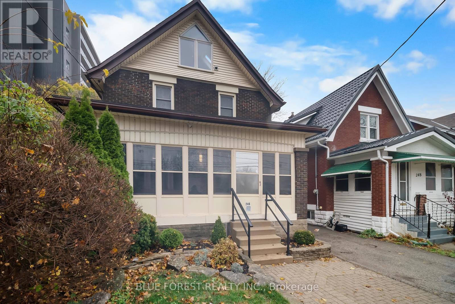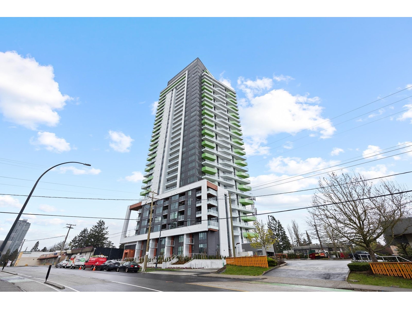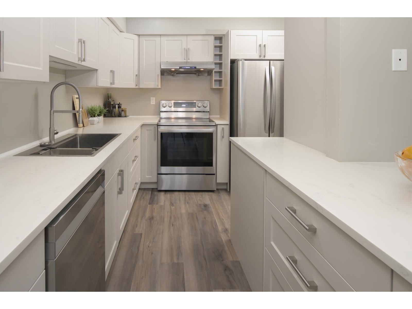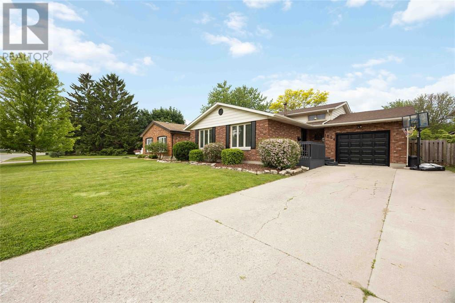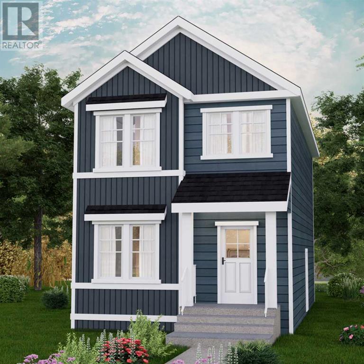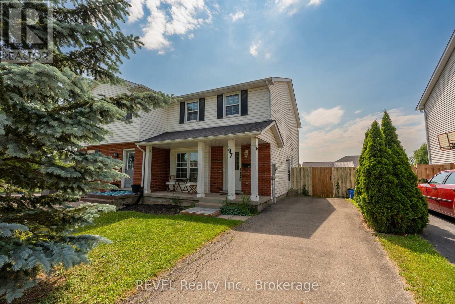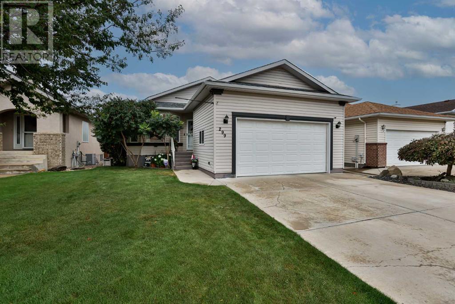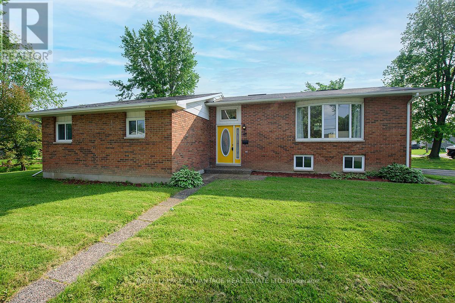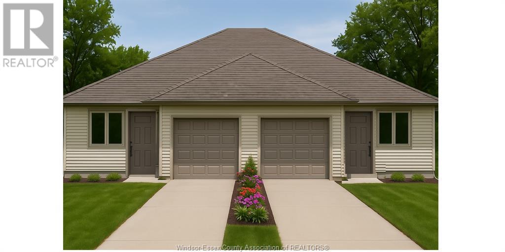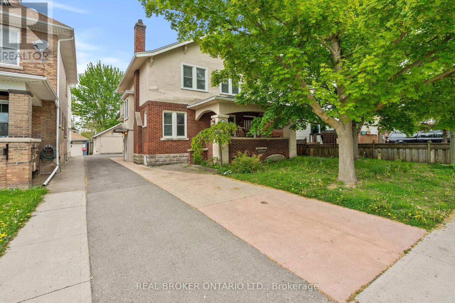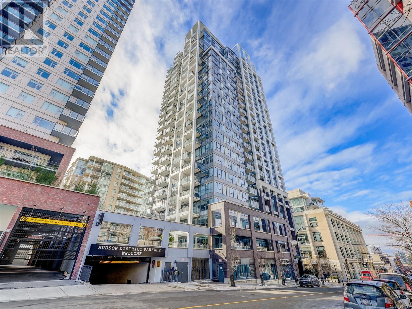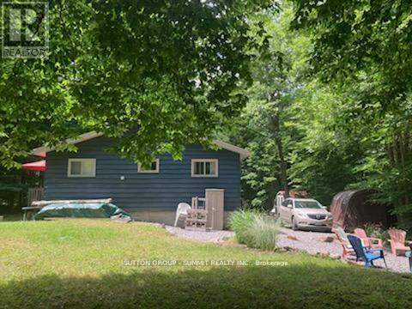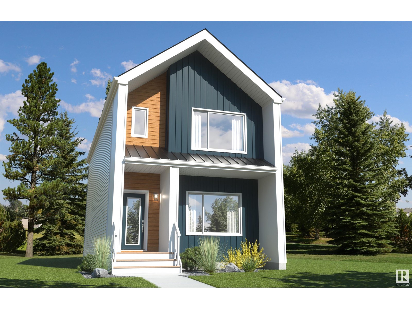2503 8551 201 Street
Langley, British Columbia
Welcome to Willoughby's most sought after high-rise community:The Towers! This bright and airy south-facing 1BED//1BATH home in Langley's first-ever concrete high-rise offers breathtaking views and an abundance of natural light. Thoughtfully designed with air conditioning, EV rough-in, secure parking, and a private storage locker included. Perfectly positioned with quick access to Hwy 1, Carvolth Exchange, top-rated schools, and shopping.Residents enjoy over 50,000 sq. ft. of premium amenities: a fully equipped gym, vibrant playground, off-leash dog park, and stylish BBQ lounge-everything you need to live, work, and play. Perfect for 1st. Home buyer or investment property! (id:60626)
Sutton Group - 1st West Realty
27 South Maloney Street
Marmora And Lake, Ontario
Nestled in the heart of Marmora, this beautifully updated 3+1 bedroom, 2 bathroom bungalow offers the perfect blend of modern upgrades and small-town charm. Ideally located just steps from local restaurants, coffee shops, household amenities and only minutes from Highway 7 and Downtown Marmara. This home provides easy access to all local amenities while maintaining a peaceful residential setting.The main level boasts a bright and inviting living space. A spacious living room with beautiful grey vinyl plank flooring throughout the main floor in stalled in 2024 flows seamlessly into the dining area and eat-in kitchen, which features ample cabinet space and a convenient walkout to the backyard deck ideal for morning coffee or outdoor entertaining. The primary suite offers a private 3-piece ensuite, while two additional bedrooms, a 4-piece main bath, and a dedicated laundry room enhance everyday convenience.The partially finished basement extends the homes potential, featuring an additional bedroom and a generous workshop space perfect for hobbies, storage, or future expansion. Outside, the expansive driveway provides plenty of parking, including room for a trailer or RV. Extensively upgraded, this home is truly move-in ready with a new metal roof (2023), new A/C unit (2024), new furnace (2024), new owned hot water tank (2024), upgraded 200 Amp electrical panel (2024), new flooring throughout (2024), new countertops (2024), new kitchen sink and faucet (2024), fresh paint throughout (2024), and new screens (2024).A rare opportunity to own a turn-key home in a desirable location. Book your showing today! (id:60626)
Royal Heritage Realty Ltd.
206 Pinnacle Hill Road
Alnwick/haldimand, Ontario
Nestled amongst the trees, this incredible country retreat is a private sanctuary overflowing with character. Exposed brick, natural wood details, and an inviting atmosphere make this home a truly special find. Step into the sun-soaked living room, where hardwood floors, charming ceiling beams, and a wood stove with a brick backing wall create a cozy yet spacious ambiance. A walkout to the deck seamlessly connects indoor and outdoor living. The bright dining room is perfectly sized for family gatherings and entertaining and leads effortlessly into the spacious country kitchen. Featuring a river rock-inspired backsplash, ample cabinet and counter space, a coffee bar area, and a convenient walkout, this kitchen blends function with charm. Upstairs, the primary bedroom boasts a vaulted ceiling, dual closets, and a private walkout to the balcony, offering breathtaking views. Two additional bedrooms and a full bathroom complete this level. The lower level adds even more versatility with a walkout, bathroom, finished laundry space, and ample storage, ready to expand into additional living space or an in-law suite. Outside, a wraparound deck provides the perfect spot to take in the natural surroundings, while the expansive 1.64-acre property invites exploration. Just minutes from multiple towns, amenities, and 401 access, this home is an ideal retreat for those seeking tranquillity without sacrificing convenience. (id:60626)
RE/MAX Hallmark First Group Realty Ltd.
190 Sturtz Bn
Leduc, Alberta
TURNKEY LEGAL SUITE INVESTMENT IN SOUTHFORK! This fully finished 2-storey offers exceptional value with a SEPARATE LEGAL BASEMENT SUITE, ideal for investors or multi-generational living. The main floor welcomes you with a mud room, 2-piece bath, and a bright, open layout that flows into a spacious living area and a functional kitchen complete with granite countertops, stainless steel appliances, corner pantry, and a central island with storage and seating. Upstairs features a generous bonus room, convenient laundry, a spacious primary suite with a 5-piece ensuite (soaker tub + walk-in closet), plus two additional bedrooms and a full bath. The 1-bedroom basement suite includes its own kitchen, 4-piece bath, hidden stacked laundry, and open-concept living space. Outside, enjoy a fully fenced yard, cement patio pad, and double attached garage. Located in a high-demand area, this is a solid income property ready to go! (id:60626)
Exp Realty
608 Stark Way Se
Medicine Hat, Alberta
Beautiful 5-Bedroom Bungalow in a Fantastic Location – Bright, Spacious, and Move-In ReadyWelcome to this beautifully maintained 5-bedroom bungalow, ideally located on a quiet street close to schools, parks, and shopping. This warm and inviting home has been thoughtfully updated and is perfect for families looking for space, comfort, and convenience.From the moment you step inside, you’ll appreciate the lovely hardwood floors and the abundance of natural light that fills the main floor. The open-concept kitchen is both functional and stylish, offering granite countertops, ample cabinetry, a raised breakfast bar, walk-in pantry, and newer stainless steel appliances. The adjoining dining area is bright and welcoming, and a newly installed patio door enhances the space while providing easy access to the backyard.The primary bedroom is generously sized and features a walk-in closet and a spacious 4-piece ensuite with a separate jetted tub and shower. Two additional bedrooms on the main floor, along with another full bathroom, offer flexibility for family living or guest accommodations.Downstairs, the fully finished basement boasts a massive family room complete with a cozy stone fireplace and extensive built-in storage—perfect for movie nights, games, or entertaining. Two more bedrooms, another full bathroom, a large laundry area with a brand new washer (2024), and a storage room complete the lower level, making it as practical as it is comfortable.Outside, the covered, maintenance-free deck is perfect for relaxing or hosting summer barbecues. The yard is fully fenced and landscaped with perennials, offering a peaceful and private outdoor space. A large shed provides extra storage, and the heated double garage adds year-round convenience.Additional updates include newer shingles in 2017. This well-cared-for home truly shines with its blend of functionality, charm, and location. Don’t miss your opportunity to view this fantastic property—book your showing tod ay! (id:60626)
Royal LePage Community Realty
75 Eglinton Avenue W Unit# 1601
Mississauga, Ontario
Luxurious and light-filled 1+1 bedroom suite at the renowned Pinnacle Uptown, located in the heart of Mississauga. This impeccably upgraded unit features soaring 9-foot ceilings, floor-to-ceiling windows, and a thoughtfully designed layout. Enjoy stunning southeast views, including a glimpse of the CN Tower. The sleek, modern kitchen is both stylish and functional, complete with granite countertops and stainless steel appliances. The den offers a versatile space ideal for a home office. Finished in a timeless neutral palette, the open concept living areas create a warm and welcoming atmosphere. Enjoy the exceptional amenities of this luxury building, including a grand lobby, 24-hour concierge and security, indoor pool, state-of-the-art fitness centre, elegant guest suites, and visitor parking. Ideally located near Square One Shopping Centre, major highways (403/401), public transit, and the upcoming Hurontario LRT, this residence offers unmatched convenience and an elevated lifestyle at Pinnacle Uptown. (id:60626)
Royal LePage Wolle Realty
8725 128 Avenue
Grande Prairie, Alberta
LEGALLY SUITED PROPERTY OFFERED WITH FALL 2025 OCCUPANCY. Front Drive 190 New Construction Home | 2 Storey | 2097Sq.Ft. of developed living space over three levels | 4-Bedrooms | 3.5-Bathrooms | Open Floor Plan | 9’ High Ceilings | Chef’s Kitchen | WALK-THRU Pantry | Luxury Vinyl & Tile Plank Flooring | Upper level Appliances Included | Upper Level Laundry | Loaded with Upgrades | Attached Double Garage | Nice Lot with south exposure | Partially Fenced. Presenting Front Drive 190 a showstopping two-storey with fully completed legal basement suite home that is going to capture your attention from the moment you walk-thru the door. Now let’s begin our tour and start to check the boxes on your list: main floor powder room, mudroom with bench, walk-thru pantry, stunning kitchen with great storage & shelving, open concept kitchen/dining/great room. This brand new home features quartz counters throughout, luxury vinyl plank & tiled floors, upgraded millwork, triple pane windows, floor drains in laundry area + garage, upgraded lighting/plumbing fixtures and so much more!!! Now onto the upper level: Primary suite large offers great privacy being separated from the other bedrooms by the laundry area and oversized window with great views of the south facing backyard, four-piece ensuite with tile accented shower, dual sinks and all the style you would expect in an Anthem home, huge walk-in closet completes the package. A well-designed laundry room with a linen storage area and conveniently located near all three bedrooms. Bedrooms 2 + 3 offer large window for natural light. The adjoining 4pc. bathroom with bathtub is easily accessible. Now onto the lower level legal suite accessible from a side entrance to the home that provides a private entrance for tenants or family members. This property offers amazing flexibility for owner occupancy and possibility to rent out the lower level as an income producing legal suite to off-set your mortgage. The property can also provide a p erfect opportunity as a turn-key investment options for Investors to rent both legal suites and offer a safe & secure long-term investment. There are only six of these properties available at the moment so the time is now to capture this opportunity. The Grande Prairie rental market is very strong and with industries trending in a positive direction all signs point towards strong growth for the foreseeable future. There are very few markets that can provide the combination of an affordable entry price point and the backing of strong rental rates paired with extremely low vacancy rates. Capture the opportunity to diversify your investment portfolio and build wealth long into the future. Built and designed by Anthem properties. Anthem doesn’t just build homes, they create communities. With over 30 years of experience Anthem is proud to be able to build homes designed for you. Call today to obtain further information on these great properties!! (id:60626)
RE/MAX Grande Prairie
230-232 Fifth Avenue W
North Bay, Ontario
Attention investors, here is the solid return you have been searching for. This is a centrally located, legal four plex consisting of 2-2 bedroom and 2- 1 bedroom units. The larger units have had extensive renovations completed on them along with upgrades to the furnace (2018) and metal roof ( 2020). This building currently generates $61,800 in gross income per year providing a net operating income of almost$43,000 a year. That's over a 7% cap rate. There is lots of room for rent increases as some tenants leave. This is a very well maintained building that would make an impressive addition to any investment portfolio. (id:60626)
Royal LePage Northern Life Realty
5751 Maple Ave
Powell River, British Columbia
CHARMING TOWNSITE FAMILY HOME. Located on a great stretch of desirable Maple Street, this 3-bed, 1-bath home has been in the family since 1967! High ceilings, large enclosed sunroom off the front, great gardens (with room for more), and single detached garage at rear with lane access are just some of the attractive features of this property. Generous living and dining room area is open and bright, with large windows, high ceilings and polished hardwood floors. The spacious kitchen boasts ample counter space and a breakfast nook. Bonus attic development offers the third bedroom and additional storage. Large primary on the main, as well as second bedroom and laundry. Partial basement has some development potential, with separate outside access, it is perfect for office, studio, workshop, second kitchen, not to mention the existing wine room! Step outside and enjoy the beautiful grounds, with lane access, detached garage, mature plants and good soil for growing food. Call now. (id:60626)
Royal LePage Powell River
1400 Argyle Street
Regina, Saskatchewan
This fourplex property located at 1400 Argyle Street presents an exceptional investment opportunity with four townhouse units, set on a generous 100 x 125 corner lot. Each unit offers approximately 1,100 square feet of living space, with 3 bedrooms up, a full bathroom, all appliances including a dishwasher, & in-suite laundry. Three units are long-term tenants with fixed leases. Suite 1400 is being rented for May 1. The units offer a hybrid of some updates paired with some original features including banisters, wood flooring, doors & trim providing a feeling of character & charm. Upstairs, the bedrooms are a good sized (one bedroom does not have a closet), & the full bath is also a generous size. The basements feature below-grade concrete construction with brick above grade and provide a good clearance in the basement of approx. 6’. Structurally, the property appears to be in good shape & was purchased by the current owner in 2018. All basements are dry & offer brick partition walls between the suites (in the basement). The huge corner lot is 12,479 sq ft and showcases a 4 car garage (20x40) with in-floor heat & vinyl siding with lane access, vinyl fencing enclosing the backyard, individual decks for each unit, front verandas, & charming picket fence in the front. All appliances are included in the sale & tenants are in place till 2026 (one has been there over 10 years). Built in 1919, 1400 Argyle is a unique property that has undergone numerous updates, incl a new roof installed in 2016, water lines replaced to city connections in 2015, re-pointing of exterior brick in 2018, & minor updates here & there as needed. Alarm system in each unit. Location is close to schools, shopping, & more! Two water heaters are owned & two are rented. Two units have AC (1400 & 1412) & all furnaces are owned. This is a fabulous turn-key property & the opportunity to own & manage with the potential for a strong return on an investment (id:60626)
Century 21 Dome Realty Inc.
25 105 Hathway Crescent
Saskatoon, Saskatchewan
Welcome to “The Crescent” an Arbutus Development. Discover year-round wellness while integrating your personal lifestyle with this new community. Entertaining just got easier! Host family barbecues or take a dip in the swimming pool. Challenge your friends to a game of pickle ball or relax in the hot tub. Offering 2,500 square feet of indoor amenities at your doorstep, including a fitness room to stay in shape and a multi-purpose room for a game of cards or a movie night in the lounge with the grandkids. The Crescent Clubhouse has something for everyone. Immerse yourself in health, wellness and family life. Limited collection of modern farmhouse duplex and single unit bungalows - Open concept floor plans featuring 1121 sq.ft. or 1302 sq.ft. of living space - Private spacious 2 car garages with plenty of room for storage as well as a two car driveway. Free standing or semi-detached options, many backing park! Spacious open concept kitchens featuring a large island - Soft close thermofoil drawers and cabinets - Durable quartz countertops with ceramic tile backsplash - Full height pantry for storage - Efficient double bowl stainless steel sink with brushed stainless pull-down faucet with spray feature, Kitchen Appliances included! Units come with large laundry rooms with extra storage for linens - ENERGY STAR rated Ecobee smart thermostat - Forced air heating with optional A/C cooling throughout - Front and rear garden hose bibs for outdoor needs - Ample parking for guests throughout development - National Home Warranty. Dont miss out on this rare development! (id:60626)
Boyes Group Realty Inc.
510 Nolanlake Villas Nw
Calgary, Alberta
Cream of the Crop 3 Bedroom Corner Unit! This remarkable two-storey townhome combines stylish design with modern functionality, offering an top notch location, open-concept layout and premium finishes throughout. Step inside to discover 9-foot ceilings, luxurious quartz countertops, and vinyl plank flooring that extends seamlessly across the main level. The chef-inspired kitchen is a standout, featuring sleek stainless steel appliances, upgraded full-height cabinetry, and a breakfast bar—perfect for entertaining or casual dining. The spacious living and dining areas open onto a large private balcony, complete with a gas line hookup for summer BBQs. Upstairs, the inviting primary suite boasts a spa-like ensuite with dual sinks, an oversized standing shower, and a walk-in closet. Two additional generously sized bedrooms, a stylish 5-piece bath, and a conveniently located laundry room complete this level. The lower level offers a versatile flex space ideal for a home office or gym. With an oversized double attached garage, you'll never have to worry about parking, plus additional visitor and street parking is just steps away. Located in the desirable community of Nolan Hill, known for its scenic parks, green spaces, and serene lake, this meticulously maintained home embodies pride of ownership and is move-in ready. Enjoy the convenience of nearby major routes like Sarcee, Shaganappi, and Stoney Trail, making your commute effortless. This meticulously maintained townhome shows a real pride of ownership and is ready for you to move in and enjoy. Don't miss this chance to call it home—schedule your private showing today! ** Please note.. Via the RMS Measurement standard this home is 1406sqft however the total squarfootage of the home is 1711 sqft. (id:60626)
Real Broker
40a - 15 Carere Crescent
Guelph, Ontario
Bright, Clean & Sun-Filled Townhouse in Desirable North End Guelph. Welcome to this charming and well-maintained 2-bedroom, 1.5-bathroom townhouse offering 1,303 sq ft of comfortable living space. Located in a quiet and family-friendly neighborhood, this home combines peaceful living with convenient access to nature and city amenities. Key Features: Open-concept kitchen with eat-in dining area. Spacious living room with walk-out to a private backyard oasis, perfect for relaxing or entertaining. Includes 1 parking spot. Large windows throughout offer plenty of natural light. Conveniently located minutes from Guelph Lake Conservation Area, scenic parks, trails, and transit options. This home is ideal for first-time buyers, downsizers, or anyone seeking a tranquil yet connected lifestyle. (id:60626)
Real One Realty Inc.
42 Waterleaf Tr E
Welland, Ontario
This Welland townhouse not only offers a prime location next to the Welland Canal and next to downtown core in the region of Niagara, it's only 20 minutes from Niagara Falls one of the world wonders. it also boasts a front door separate entrance with basement ruff in's ready to be fully finished, providing an extra layer of space for entertainment, relaxation as additional living space or rental additional income. Embrace the versatility of this added feature, creating a home that suits your lifestyle seamlessly. Explore the possibilities and envision the perfect blend of comfort and functionality in this inviting townhouse with 3 Bed, 2 Bath. (id:60626)
Right At Home Realty
5 Baie Madelene
Beaumont, Alberta
Welcome to this beautifully designed 4-bedroom, 4-bath home nestled in a desired cul de sac in Montelet! Bathed in natural light, this spacious property offers a harmonious blend of comfort, style, and functionality. Expansive windows frame a lush landscape, creating an inviting atmosphere throughout. The open concept living dining area's are a chef's dream. The kitchen boasts updated appliances and lighting, a corner pantry, and south facing windows. To complete the main floor is a living space, den, 2 pce bath and laundry/mudroom. Upstairs you will find the spacious primary suite with a 5 pce ensuite, +two additional bedrooms and a 4 pce bath. The fully developed basement (done by builder of home) offers a living area with gas fireplace, an additional bedroom and 4 pce bath. The south facing backyard is a gardeners dream, with large deck + raised garden beds. Montelet is a family focused neighbourhood, surrounded by walking trails, ponds, schools and all amenities. Move in and ENJOY today! (id:60626)
Maxwell Progressive
10441 134 Avenue
Grande Prairie, Alberta
Welcome to your new home in serene Arbour Hills! This 4 bed, 3 bath gem is on a corner lot boasting beautiful views of the city and surrounding area and the fireworks each Canada Day and New Year’s Eve. You’ll love the generous natural light and blonde hardwood floors throughout. The main floor offers an open concept with deck off the kitchen/dining, fireplace feature in the living room and two bedrooms with a full bath between. Above the garage you will find your large primary suite complete with full ensuite and large walk-in closet. Downstairs is your professionally developed walkout basement (with concrete patio) with the fourth bedroom, another full bath, living space and den. Arbour Hills is a tranquil area that offers beautiful walking trails and parks with all the amenities you need just up the road. Come check out this stunning turnkey home today! (id:60626)
RE/MAX Grande Prairie
221 Beley Street
Brockville, Ontario
Don't miss this fantastic opportunity to own a well-maintained bungalow in Brockville's sought-after North End. This open-concept, end-unit bungalow boasts a spacious main floor layout. The large living room features hardwood floors, a cozy natural gas fireplace, and patio doors that lead to the back deck. The functional kitchen offers an island, pantry cabinet, and a small appliance garage for added convenience. Both main floor bedrooms are equipped with hardwood flooring, with one featuring a walk-in closet. The main floor also includes 1.5 bathrooms and a dedicated laundry area. The lower level provides a walk-out family room, another natural gas fireplace, a third bedroom, and a 4-piece bathroom. Ideal for retirees or professional couples, this home offers the ease of one-level living while still providing ample space for family visits. Move-in ready with a furnace updated in 2021 and central air in 2022. Situated in a great neighborhood with no rear neighbors, and close to shopping and recreational amenities. (id:60626)
RE/MAX Hometown Realty Inc
Sl A 5535 Woodland Cres E
Port Alberni, British Columbia
Half Duplex in a brand new development in Westporte Place (Woodland Villas). This 3 bedroom, 2.5 bathroom half duplex with single car garage is part of the new 11 units being built in this sought after neighborhood. The main level features an open concept living room, kitchen, dining with sliding glass doors opening up the patio area. There is a 2 piece bathroom on the main and an attached single car garage. The upper level you will find a spacious primary bedroom with 4 piece ensuite and walk in closet, 2 more additional bedrooms, 4 piece main bathroom and laundry room. Highlights include; ducted heat pump and electrical rough in for one EV charger in garage (supply and installation not included). RM1 Multi-Family zoning with 3 Tri-plex buildings & one Duplex with underground services. Close to Paper mill dam and bus service nearby. Each unit is GST applicable. New Home Warranty. $360.17 per month for strata fees, no age restrictions and pet friendly with restrictions. (id:60626)
RE/MAX Mid-Island Realty
1411 - 714 The West Mall
Toronto, Ontario
Large and spacious freshly painted condo offers over 1,200 sq. ft. of modern living. Featuring 2 generous bedrooms plus a large den that can easily function as a third bedroom or home office, the layout is thoughtfully designed for both everyday living and entertaining. The Updated kitchen is a true standout, Enjoy spectacular, unobstructed views of the Mississauga skyline from your private balcony truly a serene escape in the heart of the city. This is a well-managed building known for its exceptional amenities and all-inclusive maintenance fees covering all utilities, high-speed internet, cable TV with Crave + HBO, and more. Amenities include indoor and outdoor pools, tennis and basketball courts, a fully equipped gym, sauna, BBQ areas, party room, kids' playground, beautifully landscaped gardens, car wash, 24-hour security, and more. Desirable Etobicoke Neighbourhood! Close To Airport, Centennial Park, Public Transit, Shopping, Great Schools, 427 & 401. 20 Mins To Downtown Toronto. Top-rated schools this is luxury living at its best. (id:60626)
RE/MAX Professionals Inc.
407 - 189 Lake Drive Way W
Ajax, Ontario
Corner Unit for Sale Fully Renovated & Move-In Ready!Welcome to this beautifully renovatedcorner unit featuring 2 spacious bedrooms and 2 full washrooms. Renovated from top to bottom,this bright and modern home offers laminate flooring throughout and brand-new appliances in a sleek, updated kitchen.The open-concept living room includes a cozy fireplace and walk-out to a private balcony, bringing in plenty of natural light.Building Amenities Include Indoor swimming pool, hot tub,gym,Tennis court,Playground,Party Room Steps to parks, beaches, restaurants,shopping, and just minutes from Highway 401 and the GO Train. New unit doors coming soon. Don't miss out this incredible opportunity schedule your viewing today (id:60626)
RE/MAX Premier Inc.
315 Primrose Road Unit# 217
Kelowna, British Columbia
Open House Sunday July 20 11am-1pm Discover this stunning Kelowna townhome featuring 4 bedrooms and 2 bathrooms. The open floor plan boasts modern updates throughout, creating a bright and inviting atmosphere. Enjoy the convenience of 2 parking spots, including 1 covered, along with an 8x4 storage unit for added storage needs. Situated in a well-managed strata within a beautifully landscaped complex, this move-in-ready residence offers the perfect blend of comfort and luxury. Within walking distance, incredible amenities include the YMCA, soccer fields, baseball diamonds, two Ice rinks, and the best BMX track in the central Okanagan. Don’t miss out—book your showing today! (id:60626)
Century 21 Assurance Realty Ltd
13 Watchorn Drive
Whitewater Region, Ontario
Welcome to 13 Watchorn Drive in the heart of Beachburg a spacious family home offering room for everyone both inside and out. This well-maintained 5-bedroom home is situated on a generous lot with a private backyard oasis featuring an above-ground pool, perfect for summertime fun and entertaining. The bright and functional layout includes a walk-out basement, offering excellent potential for a family room, guest space, or home office. The second floor features two exceptionally large bedrooms, each with its own walk-in closet ideal for growing families or those in need of extra space. Enjoy the convenience of an attached 2-car garage plus a bonus detached garage perfect for storage, hobbies, or a workshop. Located on a quiet residential street, this home blends comfort, space, and lifestyle in a sought-after village setting. Dont miss your chance to own this fantastic property with endless potential in a welcoming community. (id:60626)
Exit Ottawa Valley Realty
105 - 1450 Bishops Gate
Oakville, Ontario
Chic Ground-Level Condo with Private Terrace Overlooking Green Space. Welcome to a stylish, 900 sq ft1-bedroom + den condo in the heart of Glen Abbey. Where modern design meets nature. This sun-filled suite features an open-concept layout with sleek laminate flooring throughout, a spacious kitchen with stainless steel appliances, breakfast bar, and a large versatile den that easily functions as a second bedroom or home office. Garden doors open to your own private patio backing onto serene greenspace. Perfect for morning coffee, evening wine, or just unwinding with a good book. You'll love the convenience of in-suite laundry, underground parking, and a locker. Enjoy resort-style amenities at The Bishops Gate Clubhouse including a gym, sauna, party room, and even a car wash station. Located just steps to trails, transit, shopping, restaurants, and the Bronte GO Station. This is carefree condo living at its best, in a community that's both vibrant and peaceful. Ideal for first-time buyers, professionals, or anyone craving a low-maintenance lifestyle surrounded by nature. (id:60626)
Royal LePage Meadowtowne Realty Inc.
1910 11 Avenue Ne Unit# 4
Salmon Arm, British Columbia
**DEVELOPER WILL PAY THE GST!** DRIVEWAYS with plenty of garage space welcome you at Hillside Terrace, where 1567 sq/ft of tastefully designed living space awaits. The open concept main level features plank flooring throughout, and contains the living room, dining area, powder bath, and kitchen with shaker-style cabinets, quartz counters, and an 8’ sit-at island with spot for your beverage fridge. This level has a view out the front and walks out to your backyard which is privately fenced and includes artificial turf, patio space, and a small garden area to use as you wish; perhaps for vege’s, flowers, or shrubs (low-maintenance yards keep the strata fees lower). The upper level, with plush carpeting, consists of the primary bedroom with ensuite, a 2nd bedroom, a den/office, and the main bathroom. For additional space we go downstairs where your custom-sized flex-space awaits your plan (currently calculated at 210 sq/ft): This is where you could have a media room, an office, he/she-cave, a storage room, or leave it open to accompany motor toys or a 2nd vehicle. And, if you decide to forgo the flex-space, we will reduce the price of the unit by $2500. Sound-proofed, gas heat, central air, window coverings, LG stainless fridge, gas range and dishwasher and a white Whirlpool stacker washer and dryer all included, making this exceptional value! Centrally located, to schools, recreation/events, shopping, restaurants, theatres, pet friendly. (id:60626)
Royal LePage Access Real Estate
52 Trinity Street
Lacombe, Alberta
Situated just steps from a large green space, parks, playgrounds, Terrace Ridge school, and scenic walking paths, this brand new Laebon built home in the desirable subdivision of Trinity Crossing is ready for its new family! This 1,232 sq ft bi-level offers a large front entry that leads up into a wide open main floor layout. A spacious living and dining room area are open to a modern kitchen with raised cabinetry, quartz counter tops, stainless steel appliances, pantry, and an island with eating bar. The master suite features a private 4 pce ensuite and walk in closet, while a second bedroom and 4 pce bathroom complete the main floor space. The basement is fully finished with a large family room, two additional bedrooms, and a 4 pce bath. The front attached garage is fully insulated, drywalled, and taped. 1 year builder warranty and 10 year Alberta New Home Warranty are included. Taxes have yet to be assessed. Immediate possession is available! (id:60626)
RE/MAX Real Estate Central Alberta
246 Grey Street
London East, Ontario
Welcome to this beautifully updated 2.5-storey character home, offering over 2,800 sq ft of total living space and the perfect blend of classic charm and modern convenience. Located on a spacious lot in a high-demand rental market, this property offers exceptional flexibility whether you're seeking a stunning family residence, an income-generating investment, or the potential to create multiple rental units. Step inside and be greeted by timeless features such as high ceilings, detailed trim work, and rich hardwood flooring, all enhanced by tasteful, contemporary upgrades. The spacious, light-filled kitchen is a showstopper with sleek cabinetry, premium countertops, and stainless steel appliances perfect for entertaining or everyday living. Multiple fireplaces throughout the home bring warmth and character to each space. The primary suite is a serene escape, featuring vaulted ceilings, a walk-in closet, and direct access to the fully renovated ensuite. Generously sized additional bedrooms offer space for guests, a home office, or a growing family. Outside, you'll find a brand new gate that adds both privacy and curb appeal, plus a hydro-equipped double-car garage, ideal for conversion into a secondary dwelling or as another hang out spot. The neighbourhood is on the rise, with numerous new developments and buildings underway, adding future value and vibrancy to the area. With zoning potential for multi-unit use and strong rental demand, this is a rare opportunity to secure a versatile property in an up-and-coming location. Live in, rent out, or reimagine the space the possibilities are endless. Schedule your private tour today! (id:60626)
Blue Forest Realty Inc.
2407 10428 Whalley Boulevard
Surrey, British Columbia
Location! Location! Location! Welcome to this luxury high rise Ascent by Maple Leaf Homes. Building is in th heart of the city of Surrey. Walking distance to T&T supermarket, surrey central, Walmart, SFU, Kwantlen and shopping centers. Very convenient location with gorgeous view. This one beds and one bath unit on the 24th floor, fantastic amenities include party room, study room, playground, outside patio, finness centre, and roof garden. Steps to great restaurants park and more. (id:60626)
Pacific Evergreen Realty Ltd.
116 9635 121 Street
Surrey, British Columbia
Prepare to be wowed by this kitchen! Fully remodelled in 2020 with all-new stainless steel appliances, white shaker-style cabinets and solid surface counters. From the whisper quiet dishwasher to the expansive island, it's the perfect spot to show off your cooking skills and host your next gathering.The whole suite has been updated with laminate floors and a fresh coat of neutral paint. You'll also find an in-suite laundry/storage room. Step outside enjoy the spacious 20' x 7'7"east-facing garden patio with a private gate for private access. Walk to all levels of school, bus/skytrain, parks, shopping and restaurants. 1 secured underground parking included, extra parking for rent($15 per month). 2 pets welcome (small dogs/cats). *Some images have been virtually staged* (id:60626)
Dogwood Realty
5 Calcott Court
Thorold, Ontario
Yours to discover. This versatile family home features a self contained 2 bedroom in law set up or 4 bedrooms, 2 kitchens2 bath family home. Separate side entrance, fully finished lower level with private living quarters featuring a full size kitchen ,large living area, 4 pce. bath with tub & shower Great for extended family or additional income for the owner to help out with the bills. Lower basement bedrooms have egress windows and fully integrated sprinkler system for added safety. Great for family & students. Upper level is a separate 2 bedroom, large living & dining area, galley kitchen with upgrade cabinets & counter tops. Extra bonus main floor laundry with coin machines servicing both units. Short bus ride to Brock University. convenient location, public transit and direct routes to Brock . Along for easy access to major highways, shopping, schools & more make this a fantastic opportunity for family investment & more. Bonus Updated furnace 2025, Central air 2024, updated soffits facia & siding2024, updated kitchen cabinets & laminate flooring. ESA certificate 2019. previously most update d windows, shingles 2019, A truly great Property. Don't let this one get away (id:60626)
RE/MAX Garden City Realty Inc
288 King Street
North Huron, Ontario
Welcome to this charming brick bungalow located in the heart of Blyth, Ontario - a friendly community known for its small-town charm and vibrant local culture. This well-maintained home sits on a good sized lot with plenty of parking, a detached one-car garage, and a backyard perfect for families, complete with a playground area. The home has seen several recent updates, including a brand-new roof, a fully renovated kitchen, a furnace installed this year, and fresh paint throughout, giving it a clean and modern feel while maintaining its cozy character. Inside, the main floor features a bright foyer that leads into an open dining and living area - perfect for entertaining or relaxing. The newly updated kitchen is a separate space with modern finishes and great functionality. Down the hall, you'll find three comfortable bedrooms and a full 4-piece bathroom.The finished basement offers even more living space with a spacious rec room, a family room, and an additional office or potential fourth bedroom - ideal for guests, a home office, or a growing family. This move-in-ready home is the perfect blend of comfort, updates, and small-town living. Don't miss your chance to make it yours, book your private showing today! (id:60626)
Royal LePage Don Hamilton Real Estate
1254 Errol Road East
Sarnia, Ontario
Welcome to 1254 Errol Road, a wonderful family home in the sought-after north end of Sarnia. This 4-level back split has 3 beds, and 2 baths, an attached single-car garage and generously sized backyard. The main floor showcases a large living room leading into the kitchen and dining room. The second floor includes 3 bedrooms and 1 full bathroom. The bottom floor offers a family room and office space, with access to the backyard, as well as laundry and ample storage space. This home is ideally located in a family friendly neighbourhood, close to many local amenities and schools. Contact us to book your showing. (id:60626)
Blue Coast Realty Ltd
1504 - 238 Besserer Street
Ottawa, Ontario
Life at the Top! Embrace penthouse living in the heart of Canada's Capital City! This fabulous 2 bed, 2 bath corner suite entices with over 900 sqft (per Buildrs plan) of open-concept living space and 180 degree panoramic southern views that captivate with an ever-changing canvas of light and colour. Whether you're admiring Parliament Hill at sunrise or savouring the downtown skyline at sunset, the year-round vistas will never disappoint.Featuring a thoughtfully layout designed for maximum privacy, this executive residence offers instant appeal to professionals, downsizers, or investors seeking a high-end portfolio piece in a premium location. Hardwood floors and expansive walls of glass flow through the living, dining, and kitchen areas, while granite counters, convenient breakfast bar and stainless steel appliances complete the modern eat-in kitchen. The spacious primary provides a dedicated ensuite and ample closet space. The second bedroom is perfect for guests or a home office and well complimented by the adjacent full bath. Escape the ordinary on your rare and sizable private balcony, an inviting retreat for morning coffee and the perfect backdrop to host al fresco cocktails.Complete with underground parking (P1-23), storage locker (S1-58) and high-function building amenities including heated indoor pool, gym, sauna and party room plus appealing all-inclusive condo fees.Enviably situated at the intersection of the historic ByWard Market and Sandy Hill just steps to Parliament, LRT, the Rideau Canal, the University of Ottawa and ready access to the city core. Create a lifestyle at The Galleria II, 238 Besserer Street! 24 hours irrevocable on all offers (id:60626)
Royal LePage Performance Realty
23 Appaloosa Way
Cochrane, Alberta
Home awaits in one of Cochrane's newest communities, Heartland! With tree-lined streets, mountain views, parks and pathways and naturalized amenities, you can have it all! The exquisite 'Deacon' offers the perfect blend of comfort and style. Spanning approx. 1613 SQFT, this home offers a SIDE ENTRANCE, thoughtfully designed layout and modern features. As you step inside, you'll be greeted by an inviting open concept main floor that seamlessly integrates the living, dining, and kitchen areas. Abundant natural light flowing through large windows highlights the elegant laminate and vinyl flooring, creating a warm atmosphere for daily living and entertaining. Upstairs, you'll find a bonus room + 3 bedrooms that provide comfortable retreats for the entire family. The primary bedroom is a true oasis, complete with an en-suite bathroom for added convenience. **PLEASE NOTE** PICTURES ARE OF SHOW HOME; ACTUAL HOME, PLANS, FIXTURES, AND FINISHES MAY VARY AND ARE SUBJECT TO CHANGE WITHOUT NOTICE. (id:60626)
Century 21 All Stars Realty Ltd.
8 - 701 Davis Drive
Kingston, Ontario
Welcome to 701 Davis Drive a beautifully upgraded & meticulously maintained 2 storey townhome condominium boasting close to 1900 sq ft. Showcasing an inviting layout, this property features engineered hardwood, tile, & carpet flooring throughout, modernized lighting & fixtures, upgraded kitchen with granite countertops, high-end appliances, & stylish cabinetry. The home offers four updated bathrooms, enhanced with granite vanities & an elegant ensuite shower, while thoughtful touches like custom built-in storage, natural gas fireplace, & a remote-controlled deck awning add both function & comfort. Exterior upgrades include a refreshed deck (2023/2024), new exterior lighting, additional attic insulation, & EV hookup all set on a great lot with no rear neighbors, perfect for entertaining. Backing onto greenspace & located close to excellent schools, parks, & amenities, this turnkey property offers exceptional lifestyle & value in one of Kingston's most convenient areas. (id:60626)
Royal LePage Proalliance Realty
1011 - 450 Dundas Street E
Hamilton, Ontario
Where Style Meets Skyline - Welcome to Suite 1011 at 450 Dundas St East, a stunning 2-bedroom,1-bathroom corner unit perched on the 10th high floor with sweeping skyline views. Professionally staged and completely turnkey, this stylish unit blends modern elegance with everyday functionality. Boosting 9-foot ceilings, massive windows that allow an abundance of natural light. This spacious open concept layout allows a seamless flow to a private walk-out balcony -perfect for savouring morning coffee or unwinding with sunset. This condo also features 1 Underground Parking, just steps from the elevators, and 1 Locker, In-suite laundry, stylish 4-piece bath and a full walk-in closet in each bedroom. This unit is 769 SQFT plus 39 SQFT Balcony. This condo operates on a highly efficient geothermal heating and cooling system, reducing monthly energy costs by approximately 70% compared to other buildings. Located in the Trend 1 building. This building has access to top-tier amenities including: A large outdoor BBQ area (perfect for entertaining), modern fitness facilities, bike storage, and access to 3 beautifully decorated party rooms (amongst the three Trend buildings). Nestled in the desirable Waterdown community, this home offers unmatched convenience with easy access to Parks, Restaurants, Shopping, Excellent Schools, an F45 Fitness studio across the street and a Anytime Fitness Gym (in the Trend 3 building) and quick access to the 403 and Aldershot GO. Whether you're a first-time buyer, investor, or downsizer, this is elevated living with undeniable value! (id:60626)
Royal LePage Signature Realty
97 Aquador Drive
Welland, Ontario
Welcome home to 97 Aquador Drive located in the beautiful City of Welland! This incredible two storey, semi detached home features 3 bedrooms and 1 1/2 bathrooms. Situated in a quiet, north end neighbourhood and close to many great schools, parks and amenities. You are going to love the curb appeal and gorgeous muntin bar windows. A large covered front porch awaits that is perfect for your morning coffee as you watch the sunrise! As you enter you will be amazed at all of the space. A functional floor plan provides plenty of room for everything. The main floor consists of an open concept living/dining area that are very warm and welcoming. A chefs kitchen with newer appliances including gas stove, plenty of counter top space for prepping family dinners and sliding doors that lead outside to your large private deck with gas BBQ hook up perfect for those grilling enthusiasts. Finishing off this floor is a convenient half bathroom. Upstairs you will find the homes tastefully updated full bathroom. There are two generous sized bedrooms that are currently set up as home offices and the massive primary bedroom that can easily fit a king sized bed. This home also offers a separate side entrance that leads directly to the homes unfinished basement with poured concrete foundation. Roughed in plumbing gives you the option to add a third bathroom. This space is just waiting for your finishing touches! A massive backyard finishes off the tour with a surprisingly large backyard for a semi detached home. You'll find a storage shed, raised garden boxes, fire pit area and plenty of greenspace. This home checks so many boxes and more. This could be just what you have been looking for! (id:60626)
Revel Realty Inc.
1235 El Camino Street
Ottawa, Ontario
BUY AND HOLD OR START DIGGING IN THIS MILLION DOLLAR NEIGHBORHOOD!! One of the last opportunities to secure a lot in this fabulous enclave of high end homes with trails, lakes and parks at your doorstep. Enjoy the cozy, country feel of Greely while being just minutes to the the new Hard Rock, 15kms to the airport and 25kms to downtown. Stunning estate style homes in every direction, this is a fabulous community to call home. (id:60626)
Coldwell Banker First Ottawa Realty
15 Empire Parkway Street
St. Thomas, Ontario
Immaculate and spacious Free Hold Town Home located in one of top style living area in Southeast St.Thomas, surrounded by variety of services, new houses & future development, family friendly neighbourhood with comfort zoned, few steps to a new playground, parks, trails and within the Mitchell Hepburn School District. This 2 story freshly painted unit will exceed all your quality expectations! Starting with a covered front porch leads to a bright open concept main floor, offer a good size family room, a modern kitchen with breakfast island, all stainless steel appliances, gas stove & built-in microwave, ceramic till floor through the foyer and kitchen plus 2 pc. Bathroom, a glass door leads to the out side wood deck in fully fenced backyard. Second floor offer tow generous bedrooms, 4 pc. Bathroom, a primary bedroom with 3 pc.Ensuite bath, walk-in closet. Lower level future a good size recreation room, 3 pc. Bathroom, a laundry room & an extra storage room. This is an excellent choice and great fit for a first time home Buyer! You Do Not have to pay Condominium fees!! This should become your place soon, call and book your private showing. (id:60626)
Streetcity Realty Inc.
140 Markell Crescent
Cornwall, Ontario
Charming Bungalow Retreat with Modern Comforts & Spacious Living! Welcome to this beautifully maintained 2-car garage, 3-bedroom bungalow, located in a high-demand family neighbourhood, the perfect blend of functionality and style, nestled on a spacious lot and just a scenic drive from the waterfront, downtown Cornwall, highways and great schools. Outside, it features a large, partially fenced-in yard, perfect for pets or play, and you'll also enjoy entertaining on the generous deck surrounded by a lush green yard and a shed. An in-ground sprinkling system keeps the lawn lush and green. The brick-accented shed provides convenient outdoor storage. This home boasts an open-concept layout ideal for modern living and entertaining all within reach on one floor. Step inside to find gleaming hardwood floors, cathedral ceilings, and pot lights that create a bright and airy atmosphere. The cozy gas fireplace adds warmth to this inviting space, while the large breakfast area with Corian caps provides a sunny spot to start your day. The kitchen is well-equipped with plenty of custom cherry cupboards, stainless appliances, everything you need at your finger tips to elevate your living experience. The primary suite offers a relaxing retreat with a walk-in closet and a full private ensuite bathroom/jacuzzi tub. The main floor bathroom includes a practical vinyl insert for easy maintenance and ceramic tiles. The unfinished basement features a laundry area and ample potential for additional finished square footage. Whether you're looking to downsize or simply settle into a peaceful setting with room to grow, this charming bungalow offers endless possibilities. Additional highlights include: Roof replaced approx. 3 years ago, a Central vacuum system, Heat pump installed just 1 year ago (17k). Inground sparkling system -2000$ approx +/-. Pls allow 24 hrs irrevocable. (id:60626)
Century 21 Shield Realty Ltd.
151 Primrose Way
Kingston, Ontario
151 Primrose Way...This surprising, delightful home is tucked away downtown Kingston on a quiet lane. Lovely and private, with an artistic sensibility! There's an attention to detail throughout, from the entryway, the lush rear garden, to the two bedrooms on the upper level. The Master has a built-in wardrobe and a door leading to a deck area. The modern eat-in kitchen is bright and open with a handy walk-in pantry and newer fridge and induction range included. The living room features a new (Dec 2023) gas fireplace that heats the entire home. The upstairs 4 pc. bath has a clawfoot tub, and a one-of-a-kind custom sink and stand crafted by a local artisan. The main floor Sunroom has a 2 pc. bath and European-style washer/dryer combo (F.W. Black, 2023). This space is a wonderful place to relax or work, with views of the garden and interlocking patio and raised garden beds. It has two new doors and windows, and the home is freshly-painted throughout. It is a charming home, close to all that the City has to offer and more! Walk to Queen's University and the vibrant Skeleton Park. (Efficient on-demand rental hot water heater is installed. Average monthly Utility costs $211+ hst including gas, electric and water/sewer.) (id:60626)
Sutton Group-Masters Realty Inc.
299 Cougar Way N
Lethbridge, Alberta
This well-cared-for BUNGALOW is located in a quiet neighbourhood close to Legacy Park, schools, shopping, and other amenities. With four bedrooms and three full bathrooms, it offers a functional layout suited for a variety of lifestyles. The main floor features an open-concept design with a bright kitchen that includes ample cabinetry, a corner pantry, and convenient access to the laundry area from both the kitchen and the primary bedroom. The primary suite also includes a 4-piece ensuite, and there are two additional bedrooms and a second full bathroom on the main floor.The fully finished basement adds even more living space, with a large family room that’s all set up for your pool table, games area, or whatever you decide. There’s also a cozy gas fireplace, a massive fourth bedroom, a 3-piece bathroom, and a dedicated office space.Outside, the yard is fully landscaped and fenced with a deck, pergola, patio area, and a pond feature—offering a great space to relax or entertain. The double attached heated garage adds everyday convenience. Additional features include central air conditioning, underground sprinklers, central vacuum with floor sweep, water softener, skylight with a remote blind, dual retractable blinds, and a gas line for your BBQ. (id:60626)
RE/MAX Real Estate - Lethbridge
68 Drummond Street W
Perth, Ontario
You will fall in love with this modernly updated home! Be greeted by a bright and open concept kitchen, with walk out level access to a generous sized back deck to enjoy the sunshine. Spacious master bedroom with raised ceiling height and a convenient 4pc ensuite. There is also room for family or guests with a separate bedroom, bathroom and entertaining space. All located on a large 100 x 100 corner lot right in the beautiful heritage Town of Perth. Walking distance to medical clinics, shopping plazas and of course all your favorite restaurants! Partially fenced yard which could be completed to accommodate an excellent play area for children or pets. Complete with a quaint and tidy shed in the back yard to store your gardening tools! Move-in ready, just what you have been looking for! (id:60626)
Royal LePage Advantage Real Estate Ltd
Lot 7 (A) Sarkis Street
Kingsville, Ontario
Introducing Tamam Gardens. Discover a new community featuring Twin Villas, one-floor semi-ranch homes that combine contemporary living with great convenience. Each residence is beautifully crafted, showcasing modern aesthetics and cozy living suited for any lifestyle. With two bedrooms, one and a half bathrooms, and main floor laundry, these homes are move-in ready, complete with a fully finished driveway and patio perfect for outdoor gatherings and relaxation. Tamam Gardens is centrally located, providing easy access to shopping, dining, schools, banking, and all the necessary amenities. Enjoy the outdoors with walking trails and parks just minutes from your home, ideal for recreational activities. Explore the quality and affordability of these homes. Call to reserve your home today and inquire about custom options. (id:60626)
Deerbrook Realty Inc.
122 Dorothy Street
Welland, Ontario
Looking for space, charm, and a smart layout for your family? This 4 bedroom home checks all the boxes.Welcome to this spacious and well-maintained family home offering over 2,000 sq ft of living space. With four bedrooms, and a main floor office its perfect for families, multi-generational living, or anyone needing a home office or guest room.The main floor features a bright living area, a formal dining room, and a generous layout ideal for everyday living. The covered front porch is the perfect spot to unwind.Enjoy a private backyard and convenient parking in both the front and rear. Major updates include a brand new roof in 2020. Located close to the Welland River, parks, schools, and all the amenities you need.This is a home thats been lovingly cared for. Come see the value and versatility it offers! (id:60626)
Real Broker Ontario Ltd.
1404 777 Herald St
Victoria, British Columbia
Investors alert!! If you are looking for the urban experience, with stunning views in the heart of downtown, close to coffee shops, restaurants, shopping, the Memorial Arena and Royal Athletic Park, this beautiful one-bed one-bath condo is your ticket. Modern luxury meets savvy architectural design in this open-concept living space which features floor to ceiling windows, quartz counters, SS Bosch appliances, soft-close cabinets, the convenience of in-suite laundry, air-conditioning…the list goes on. Amenities include a fully equipped gym, sauna, guest suite, dog run, yoga studio, a common patio and a dedicated workspace. With concierge service, secure underground parking with EV infrastructure, storage and professional management, this is the ideal choice for investors, or working professionals - pets welcome! (id:60626)
Royal LePage Coast Capital - Chatterton
119 Hood Road
Huntsville, Ontario
Welcome to this well-maintained, year-round cottage located at Muskoka Bible Centre. Featuring 4 spacious bedrooms (2 up and 2 down) and 1.5 bathrooms, this home offers plenty of room for family and guests. Built on a full ICF foundation, the cottage boasts a partially finished basement featuring 2 bedrooms and a large unspoiled room awaiting your personal touch ideal fora workshop, storage, or future living space. Recent updates include: New roof (2019), Window sand patio door 2018, Soffit, fascia, and eavestroughs with gutter guards (2020), Main bathroom fully renovated (2021), Water heater (2024). Home is WETT Certified (as of 2023), offering peace of mind for wood-burning stove enthusiasts. Main floor laundry. Property on leased land with all 2025 fees already paid.Dont miss out on this rare opportunity to own a versatile and upgraded 4-season getaway at MBC.POTL Fees of $3030.32/year include - water, property taxes, road maintenance, beach access, MBC amenities (id:60626)
Sutton Group - Summit Realty Inc.
1406 - 177 Linus Road
Toronto, Ontario
Bright and spacious completely renovated 2-bedroom unit offering unobstructed panoramic views and breathtaking sunset vistas. Ideal for first-time buyers with exceptional value. one of Torontos most affordable options. Maintenance fees cover common elements, building insurance, parking, cable, heating, central A/C, and water, eliminating the need for separate utility payments. Enjoy a wide range of amenities including a large indoor pool, sauna, fitness centre, tennis and squash courts, and a party room. Prime location with easy access to Grocery Stores , Don Mills Subway, Cineplex, Fairview Mall, Service Ontario, and the library, all within a 2 km radius. Walking distance to Seneca College, Georges Vanier Secondary, Don Valley Middle School, Crestview Public School, and Seneca Hill Public School with Gifted Program. (id:60626)
Century 21 Leading Edge Realty Inc.
1255 Cristall Wy Sw
Edmonton, Alberta
Step into style and versatility at 1255 Cristall Way SW! This Corner lot Tiguan model by Daytona Homes offers 1,707 sq ft of thoughtfully designed living space. Featuring 3 bedrooms, 2.5 baths, this home is perfect for first time home buyers or someone who is looking for more space and an upgrade. The 9’ foundation and massive 60 x 60 basement window flood the lower level with natural light, ready for your future vision—with a powerful 150 amp panel already in place. The main floor kitchen includes another spice kitchen, which is ideal for modern living and cooking all your favourite home cooked meals. Whether you’re hosting family gatherings or planning for the future, this home delivers the space, upgrades, and bold design today’s buyers crave. To top it off with a cherry, a separate side entrance is also included for a potential future legal suite. Welcome to your next chapter in Chappelle! July and August possession promotion includes a garage included! *Promotion is subject to change. (id:60626)
Exp Realty

