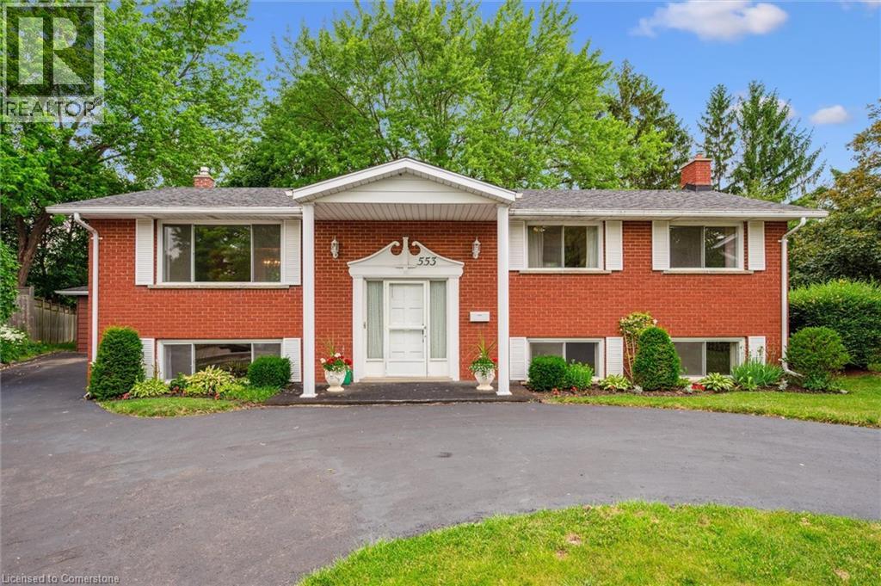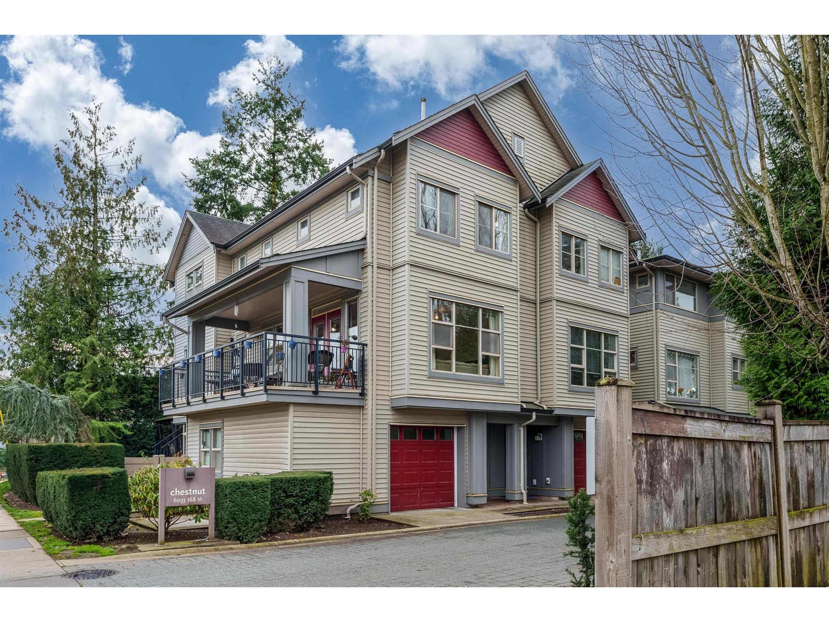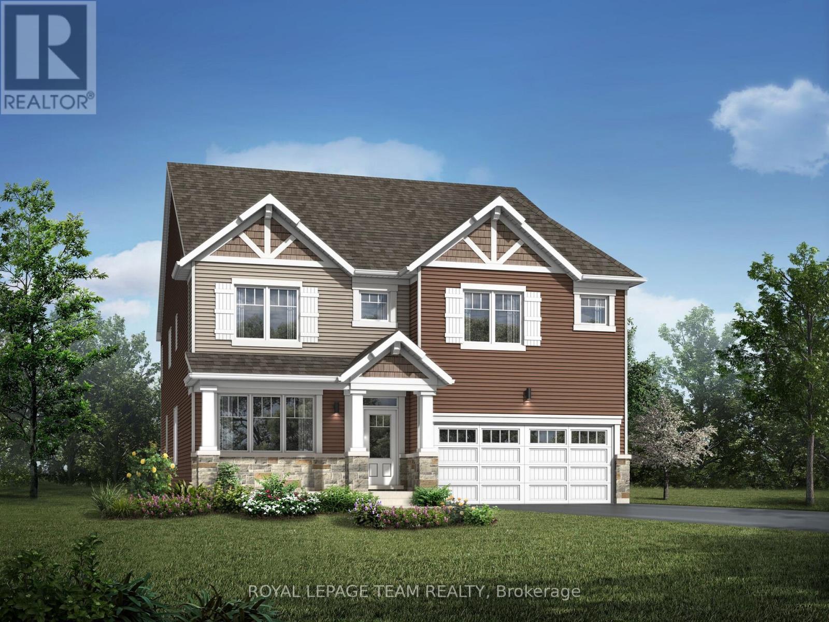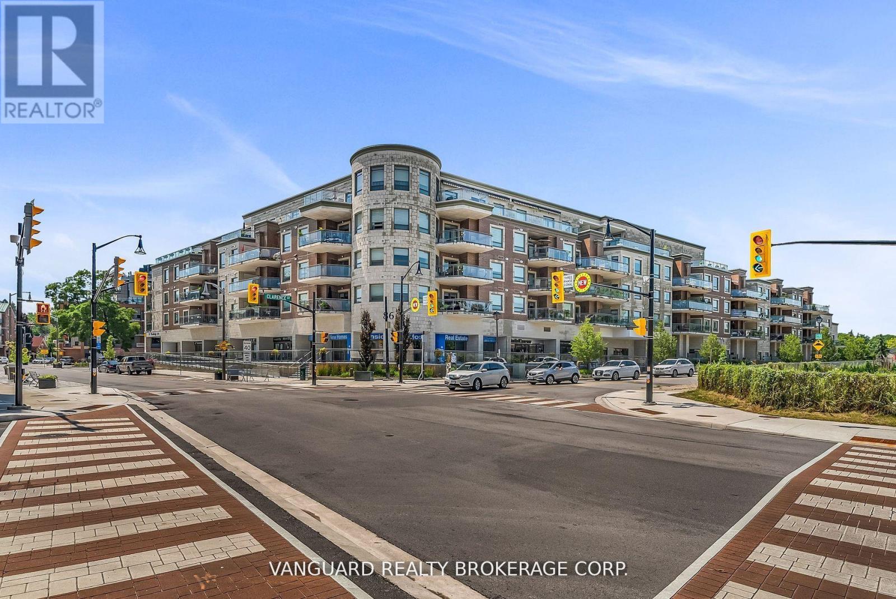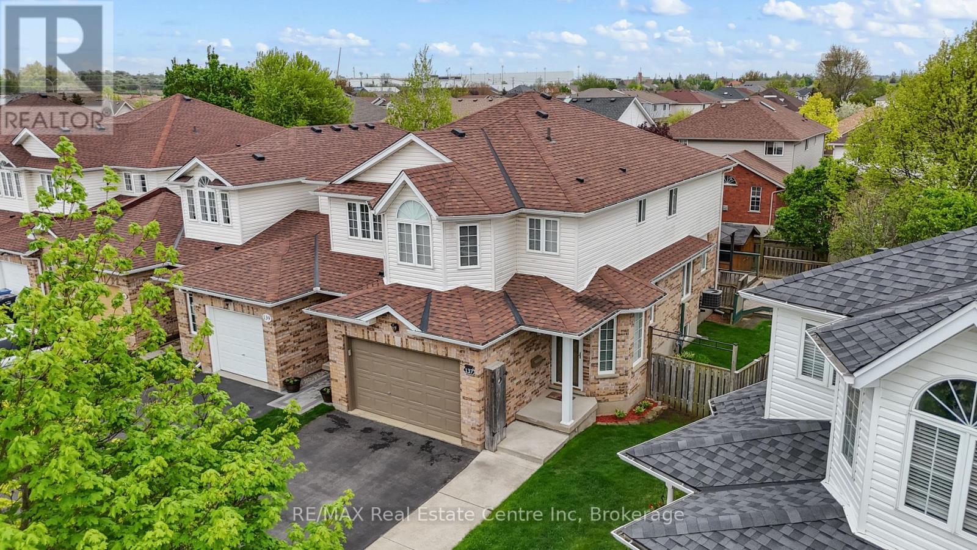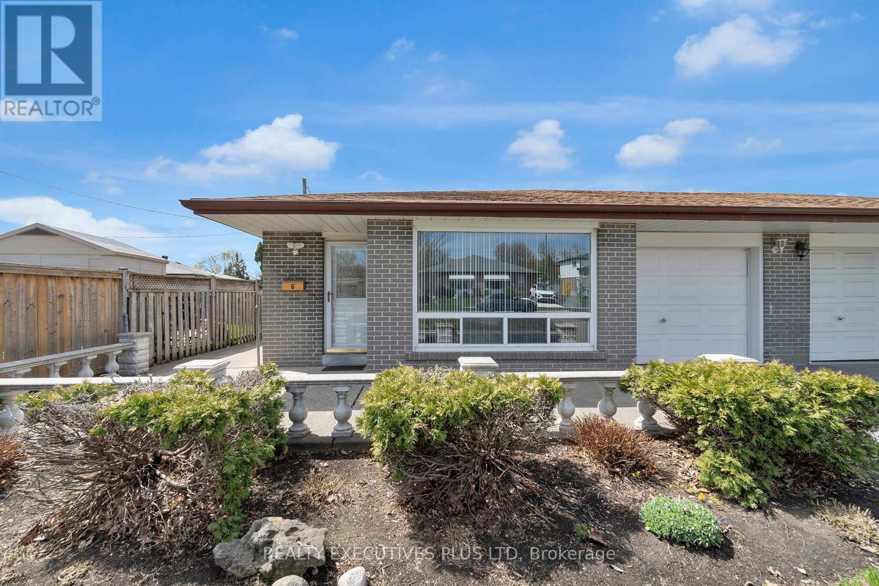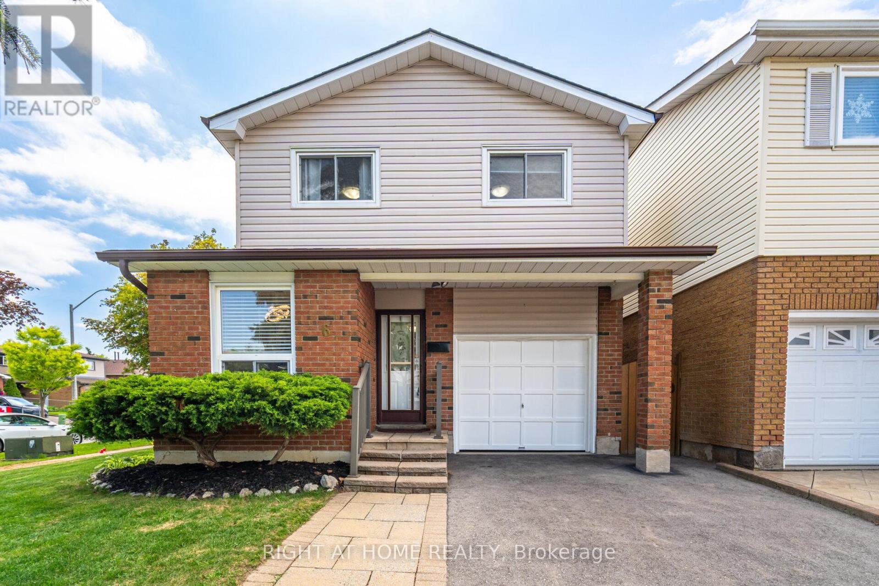75049b Twp Rd 38-5
Rural Clearwater County, Alberta
Welcome to 75049B Township Road 38-5—an exceptional, energy-efficient home nestled on a very private 4.1-acre parcel in the desirable Cougar Ridge Estates of Rural Clearwater County. Built with ICF (Insulated Concrete Form) block construction and triple pane windows, this home offers superior insulation, soundproofing, and year-round energy savings.With 6 bedrooms, 4 bathrooms, and 2,164.89 sqft of thoughtfully planned living space, this property is perfect for families seeking room to grow without compromising on comfort or efficiency. The bright, open-concept layout connects the kitchen, living, and dining areas—ideal for hosting and everyday living.Step directly from the kitchen onto a south-facing covered deck—a perfect outdoor extension of your living space. Overlooking the serene, forested backyard, this space invites you to relax, entertain, or simply enjoy the peaceful sounds of nature in total privacy.A Blaze King wood stove adds warmth and character inside, creating a cozy retreat during cooler months. The recently renovated primary ensuite features a custom tile shower and sleek black fixtures, while main floor laundry offers convenience and functionality.The fully finished lower level adds flexible space for guests, hobbies, or growing families. The triple attached heated garage ensures there’s plenty of room for vehicles, storage, and all your gear.Located just a few miles from Cow Lake, this property offers quick access to boating, fishing, and lakeside fun—bringing outdoor adventure right to your doorstep.Surrounded by mature trees and natural beauty, this beautifully maintained home offers privacy, efficiency, and timeless design—all just minutes from town. (id:60626)
RE/MAX Real Estate Central Alberta
553 Glendene Crescent
Waterloo, Ontario
Rarely offered and truly special, 553 Glendene Crescent is a meticulously maintained raised bungalow located on a quiet, family-friendly crescent in Waterloo. This one-owner home is nestled on an impressive pie-shaped lot that's almost 200 feet deep with no rear neighbours,offering privacy, space, and endless potential.From the moment you arrive, you'll be struck by the homes curb appeal. A stately U-shaped driveway, tall front pillars, and a grand entrance create a warm welcome, while beautifully maintained gardens add charm and colour to the landscape.Inside, the main level features a bright and airy living and dining space, three well-proportioned bedrooms, and a full bathroom. The entire home has been freshly painted, and you'll notice the high-quality laminate flooring and plush newer carpet with premium underpad the moment you step inside offering both comfort and style. The kitchen is clean and functional, providing the perfect canvas for your own modern design ideas. This home's large windows let in an abundance of natural light, creating a warm and inviting atmosphere in everyroom.Downstairs, the fully finished lower level offers two additional bedrooms, a large rec room ideal for a pool table, media setup, or play area, as well as a second kitchen and a separate side entrance. Whether youre considering an in-law suite, rental opportunity, or private space for extended family, this layout offers flexibility for a variety of living situations.Outside, you'll find a rare detached double car garage a highly sought-after feature in this neighbourhood. There's plenty of room for all your toys, plus extra parking, making it perfect for hobbyists, families with multiple vehicles, or anyone needing additional storage.Step out back to a covered patio and discover a pool-sized backyard with room to roam, garden,entertain, or simply relax in the peaceful outdoor space.Located just minutes from schools, parks, shopping, and transit. (id:60626)
Peak Realty Ltd.
2603 25 Street Sw
Calgary, Alberta
Enjoy the immediate benefits of solar power with your fully equipped, environmentally friendly home. As the new homeowner, you will benefit directly from the seller's investment in solar energy. The solar panel system has been fully operational for over 5 years, allowing you to enjoy virtually free electricity from your own power source grid. Upon entering this magnificent home, you are welcomed by gorgeous hardwood floors accented with ceramic tile, setting the tone for the elegant living space. The front living room is a perfect introduction to the home's warmth and charm. The heart of this home is a gargantuan, fully functional, gourmet-inspired kitchen, complete with a breakfast bar and spacious nook that flows effortlessly into the large family room - perfect for entertaining or relaxing. Built-in features and thoughtful highlights add convenience and style throughout. The chef's kitchen boasts endless counter space and bright, open windows that fill the space with natural light, enhancing your sense of well-being. The mudroom off the garage serves as a practical landing zone, ideal for everyday use. Upstairs, a beautifully crafted iron handrail leads you to the upper living quarters. Soaring vaulted ceilings elevate the luxurious primary bedroom, which features a stunning 6-piece spa-like ensuite. Unwind in the jetted hydrotherapy tub after a long day, or start your morning in the separate glass shower. A romantic double-sided fireplace adds warmth and ambiance to your ensuite. You’ll also find two well-proportioned bedrooms and an amazing laundry room, complete with sink and ample cabinetry - an absolute bonus. The fully developed lower level includes in-floor heating, a fourth bedroom, a 4-piece bathroom, and a large family room perfect for movie nights or gatherings, complete with highlight-reel-worthy entertainment features. Additional upgrades include air conditioning, a built-in sound system, and a thoughtfully designed backyard with custom dog stairs an d a dog run. Call today to book your private showing and experience this exceptional home for yourself! Drive buy 2603-25 St.S.W. Ask your Realtor in supplements for all info regarding solar electricity benefits. (id:60626)
RE/MAX Irealty Innovations
48 Nolanhurst Common Nw
Calgary, Alberta
Welcome to this beautifully designed and thoughtfully upgraded home offering over 3,000 sq.ft. of total living space situated on a spacious corner lot in the desirable community of Nolan Hill. Step into a bright and modern white kitchen featuring full-height cabinetry, a gas stove, and plenty of prep and storage space – perfect for the home chef. The main floor boasts a huge balcony, ideal for summer barbecues and outdoor dining. Enjoy the east-facing dining and living area, where you can bask in the morning sunshine with your coffee or breakfast.Upstairs, you’ll find a spacious bonus room, a dedicated study nook, and a luxurious primary bedroom complete with a spa-inspired 5-piece ensuite. Two additional generously sized bedrooms, a second full bathroom, and a large laundry room provide comfort and convenience for the whole family. The fully developed walkout basement adds exceptional versatility with two large living areas, a big bedroom with a window, and a full bathroom – perfect for extended family, or guests. A paved side concrete pathway leads directly to the basement entrance, opening up possibilities for a home-based business such as a dayhome, barber, or nail studio. The fully fenced backyard features durable white vinyl fencing, offering a low-maintenance, secure space for kids and pets to play. The double garage includes a windowed/glass garage door to allow in natural light, adding to the clean and functional aesthetic. Additional features include central air conditioning, a water softener, and a water filtration system, enhancing comfort and water quality throughout the home. All this is located just 5 minutes from Costco, T&T, Walmart, and Shoppers, with quick access to Stoney Trail and the Nolan Hill Health Campus filled with medical and dental services. Don’t miss your chance to own this versatile and beautifully appointed home in one of NW Calgary’s most convenient and family-friendly communities! (id:60626)
Real Broker
1 6033 168 Street
Surrey, British Columbia
Welcome to 1-6033 168 Street, an impressive CORNER unit townhouse in the heart of Cloverdale. This home features a house-like layout with a formal living room, a cozy family room, and two patios, as well as a HUGE balcony for outdoor entertaining. The den on the main floor includes plumbing, offering the potential to add a fourth bathroom, while the flexible layout provides the opportunity to create a fourth flex room. The property also boasts a MASSIVE backyard with a separate entrance for added convenience. Ideally located, it's within walking distance of Northview Golf Course, Cloverdale Athletic Park, A.J. McLellan Elementary School, Fruiticana, 24 hour GYM, and more. With stunning mountain views and versatile living spaces, this home is the perfect blend of comfort and possibility (id:60626)
Real Broker B.c. Ltd.
219 Parsnip Mews
Ottawa, Ontario
Fall in love with your future home - Welcome to 219 Parsnip Mews, nestled in the heart of family-friendly Richmond Meadows! This brand new 3,233 sq. ft. Mattamy Walnut model (Contemporary C Elevation) offers 4 spacious bedrooms, 3 full baths, a powder room, and a beautifully finished basement with move-in scheduled for April 2026. From the moment you walk in, you'll appreciate the 9 ceilings and engineered hardwood flooring that give the main level a fresh, upscale feel. A mudroom with walk-in closet, 2-piece bath, and direct access to the double car garage help keep daily life running smoothly and clutter-free. The open-concept layout is perfect for modern living with a bright living/dining space and an inviting great room with oversized windows that flood the home with natural light. The chef inspired kitchen checks every box w/quartz countertops, breakfast bar, island, backsplash, hood fan, pantry, and sliding patio doors to the backyard, making entertaining effortless and enjoyable. Upstairs, you'll find hardwood stairs, an airy loft space, and a smart layout designed for growing families or guests. The primary suite features two walk-in closets and a spa-like ensuite with a shower enclosure, soaker tub, and an extended vanity. Three more generous bedrooms complete the second level one with its own private 3-piece ensuite, and two sharing a Jack & Jill bath with extended vanity. The convenient second-floor laundry room with walk-in closet storage keeps things practical and efficient. Downstairs, the finished lower level includes a large family room with three windows the perfect spot for movie nights, a playroom, or a home office. Additional upgrades include: 200 Amp Electrical Service; Tankless Hot Water System; Heat Recovery Ventilator $60,000 in Design Studio Credits to personalize your finishes, your way! Photos shown are of the model home and for illustrative purposes only features and finishes may vary. Home is currently under construction. (id:60626)
Royal LePage Team Realty
526 - 405 Dundas Street W
Oakville, Ontario
Discover this stylish, open-concept condo featuring sleek finishes, high ceilings, and expansive windows that flood the space with natural light. The modern kitchen boasts quartz countertops, stainless steel appliances, and a functional island perfect for cooking and entertaining. The versatile den makes an ideal home office or extra space, while the unit offers two full bathrooms, including a private ensuite in the primary bedroom. A rare find: this condo comes with 2 parking spots! Smart Living: The AI Smart Community System includes digital door locks and an in-suite touchscreen wall pad for enhanced convenience. Building Amenities: Enjoy a 24-hour concierge, gym, party room, rooftop terrace, and a pet wash station. Prime Location: Steps from shopping, restaurants, highways, and schools. Move-in ready don't miss out! (id:60626)
Housesigma Inc.
209 - 86 Woodbridge Avenue
Vaughan, Ontario
Price to sell. Discover this exceptionally rare corner unit featuring 2 bedrooms and 2 bathrooms, with plenty of natural light. The kitchen showcases granite countertops and full-size stainless steel appliances. Experience the spaciousness of 9-foot ceilings, a large master bedroom with an expansive closet and oversized window, and a generous balcony ideal for barbecues with complete privacy, as there are no units above. **EXTRAS** Included are two side-by-side parking spaces, a brand new washer/dryer combo, and a laundry tub. This unit also boasts upgraded custom blinds, fixtures, lighting accents, and millwork/washroom cabinets. (id:60626)
Vanguard Realty Brokerage Corp.
137 Gosling Gardens
Guelph, Ontario
Welcome to 137 Gosling Gardens, a rare end-unit freehold townhome in Guelph's sought-after south end that lives more like a semi. With over 2,200 sq ft of finished space, this carpet-free home combines size, style, and convenience - all without condo fees. Step inside to an airy, open-concept main floor that's been freshly painted and thoughtfully laid out for everyday living and entertaining. Upstairs, you'll find three generously sized bedrooms, including a bright primary retreat with a walk-in closet and private 4-piece ensuite. A second full bathroom serves the other bedrooms, while a powder room on the main adds everyday function. The finished basement offers additional living space and a rough-in for a future bathroom - perfect for growing families or those in need of a flex space. The oversized 1.5-car garage and extra-deep driveway provide parking for up to 5 vehicles - a rare feature in this area. Out back, you'll find a fully fenced yard lined with mature trees for added privacy. Enjoy the massive 3-tier deck for summer gatherings, with plenty of room left over for a garden, play area, or both. A large shed adds even more storage. With its ideal layout, finished basement, and unbeatable location, this property also makes for a smart investment, offering strong rental potential in one of Guelph's most in-demand areas. As an added bonus, 139 Gosling Gardens - right next door - is also for sale, presenting a rare chance for friends or family to live side by side in one of Guelph's most desirable neighbourhoods. Steps to parks, schools, trails, transit, and endless amenities, this home offers the perfect blend of lifestyle, location, and low-maintenance living. (id:60626)
RE/MAX Real Estate Centre Inc
6 Dartford Road
Brampton, Ontario
Don't miss this beautiful "D" section home! Attached only by the garage. Featuring a renovated gourmet kitchen with stainless steel appliances, pot lights, breakfast bar & range hood. Warm & inviting L/R & D/R with hardwood floors. Upper level boasts 3 good size bedrooms all with laminate floors. Nicely finished basement with large rec room, 2 pc bathroom & 4th bedroom. Gorgeous cottage like back yard. Very well landscaped with deck & covered trellis. This home is very bright & clean. Furnace & AC replaced. Hurry before its SOLD! (id:60626)
Realty Executives Plus Ltd
6 Winterfold Drive
Brampton, Ontario
Welcome to 6 Winterfold Drive - A Fully Renovated 5-Level Backsplit in One of Brampton's Most Desirable Neighbourhoods! This spacious and beautifully updated detached home offers 3+1 bedrooms, 2 full bathrooms, and a smart multi-level layout that provides both functionality and comfort for growing families or first-time buyers. Step inside to discover modern hardwood flooring, a sun-filled open-concept living and dining area, and a newly renovated kitchen featuring stainless steel appliances, quartz countertops, custom cabinetry, and a stylish backsplash perfect for everyday cooking and entertaining. Upstairs, you'll find three generous bedrooms and a luxurious 4-piece bath with heated floors, offering added comfort year-round. The lower levels include a bright family room, an additional bedroom or home office, another full bathroom, and extra living space ideal for extended family or creating your dream media/playroom. This home is loaded with upgrades, including a whole-home air purifier system, updated lighting, fresh neutral paint, and newer windows and roof. The private backyard is finished with high-quality turf, offering a clean, green space without the upkeep ideal for relaxing or entertaining. Located minutes from Highway 410, top-rated schools, parks, transit, shopping, and more - this home checks all the boxes. (id:60626)
Right At Home Realty
76 Ritchie Crescent
Springwater, Ontario
Welcome to 76 Ritchie Crescent! This beautifully crafted 4-bdrm, 3-bath detached residence offers over 2,500 sq ft of thoughtfully designed living space for modern families and stylish entertaining. Step through the inviting double door entry into a generous foyer filled with natural light and soaring ceilings. The open-concept main floor, featuring 9-foot ceilings, seamlessly connects the living, dining, and breakfast areas all bathed in sunlight from large, unobstructed windows that frame the homes airy ambiance. The kitchen boasts a large breakfast island, quartz countertops, upgraded cabinetry with crown molding, and premium finishes throughout. Perfect for hosting dinner parties or enjoying everyday meals with your family. Upstairs, discover four spacious bedrooms, including a lavish primary retreat with a walk-in closet and a spa-inspired ensuite, featuring a deep soaker tub and glass-enclosed shower. Two of the three additional bedrooms include walk-in closets, offering plenty of storage. Another full, 4pc bathroom and a bonus space overlooking the front foyer complete the upper level, ideal for work-from-home or family flexibility. The full-sized unfinished basement offers endless potential, featuring large windows for natural light, cold storage, and is roughed-in for a bathroom perfect for customizing into a recreation room, home gym, or future in-law suite. Enjoy the convenience of a double-car garage and a private driveway, plus a spacious backyard that backs onto a municipal park featuring a splash pad, skating rink, and play equipment ideal for families and outdoor fun all year round. Situated in a family-friendly neighborhood, this home is close to schools, shopping, a recreation center, parks, and local restaurants. Come explore life in Elmvale, where small-town charm meets warm community spirit with year-round festivals and events that bring neighbours together and make every season one to remember. (id:60626)
Sutton Group Incentive Realty Inc.


