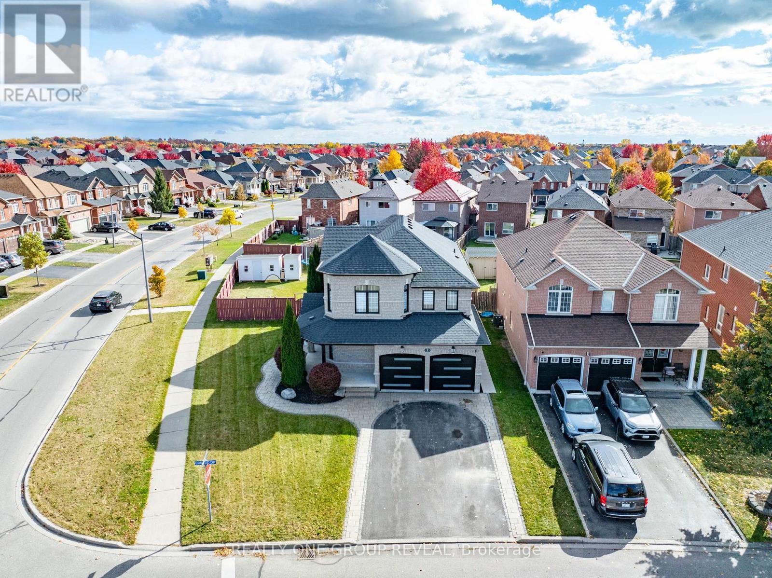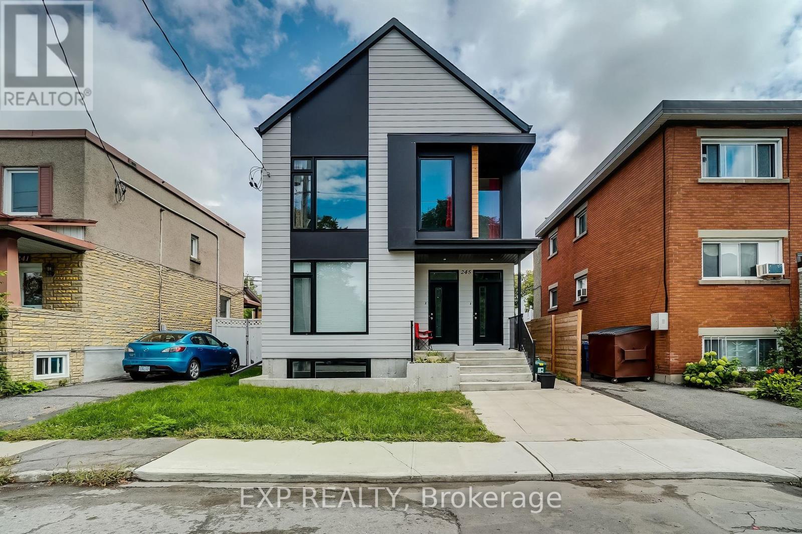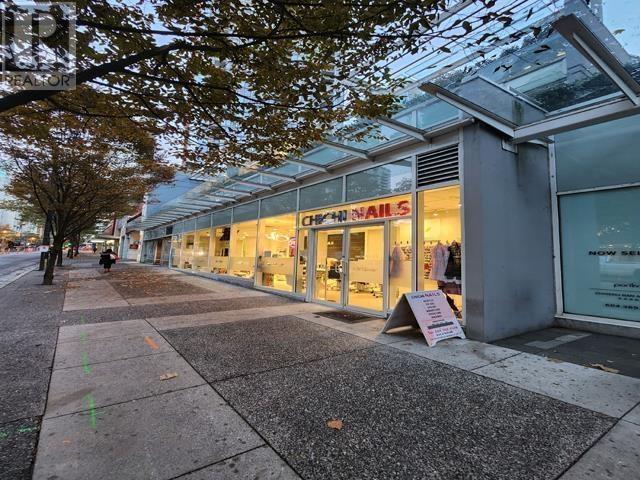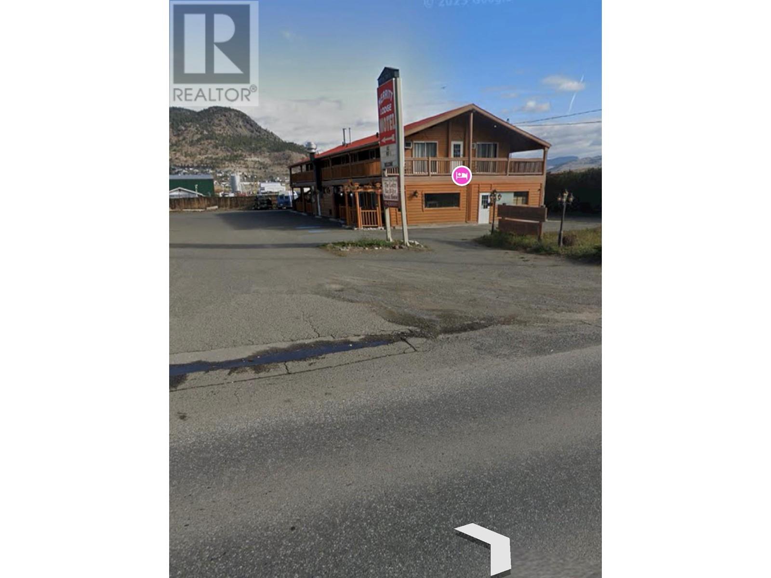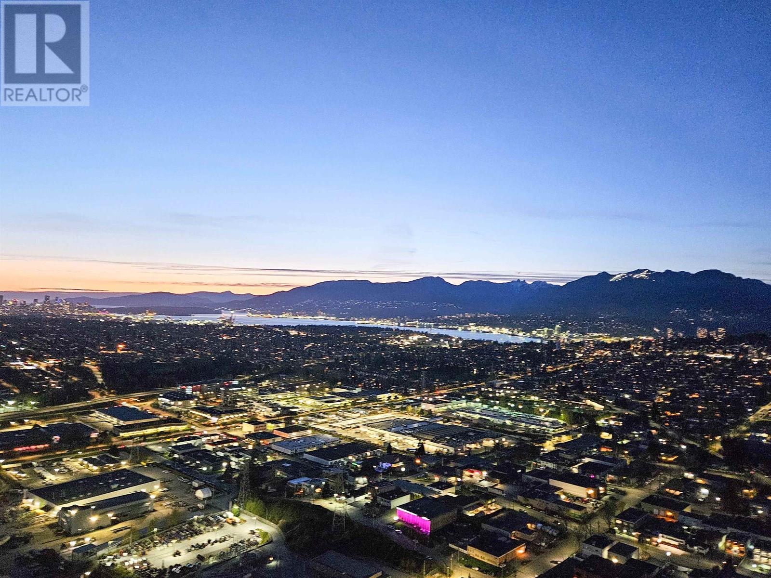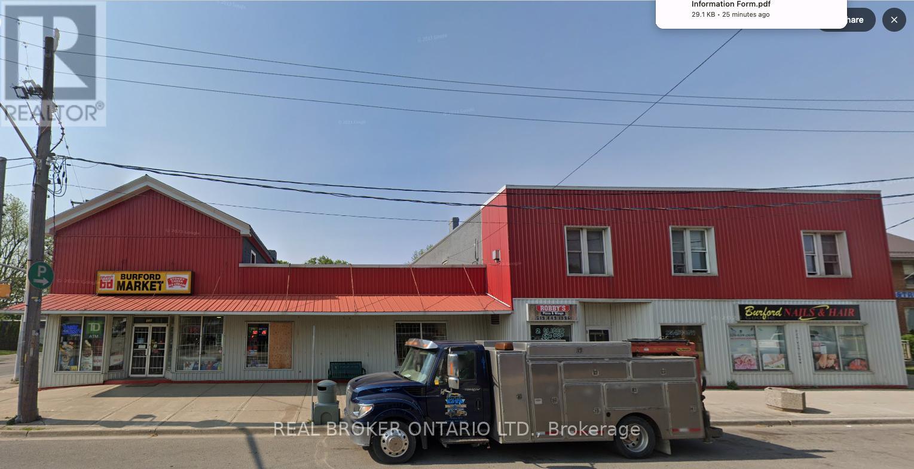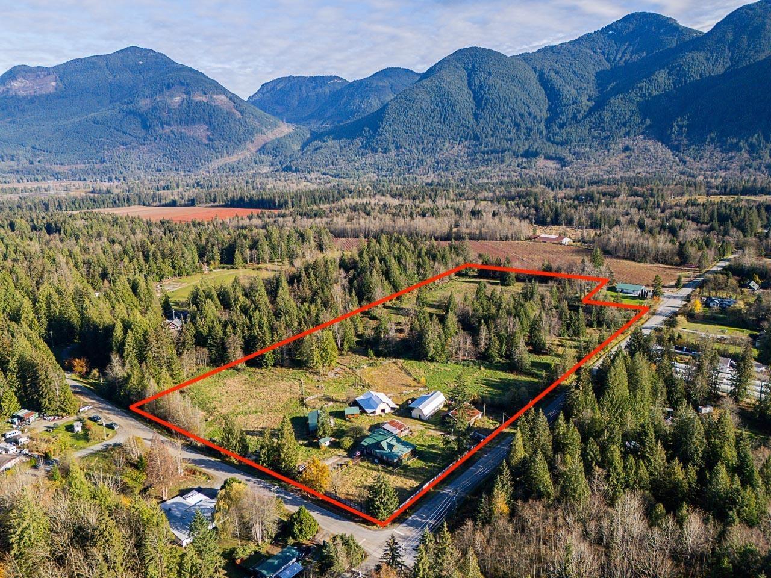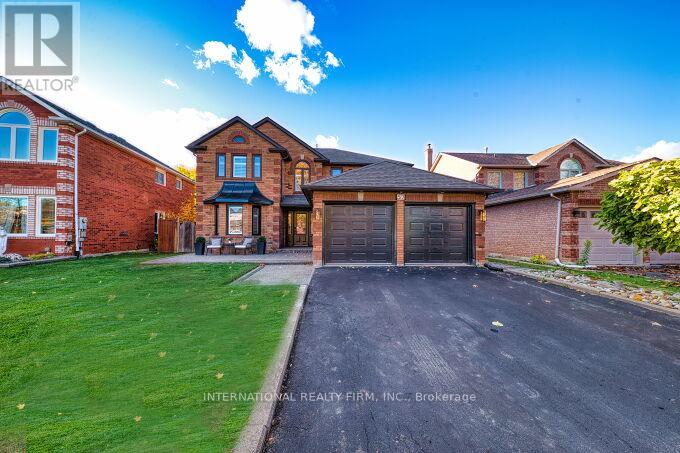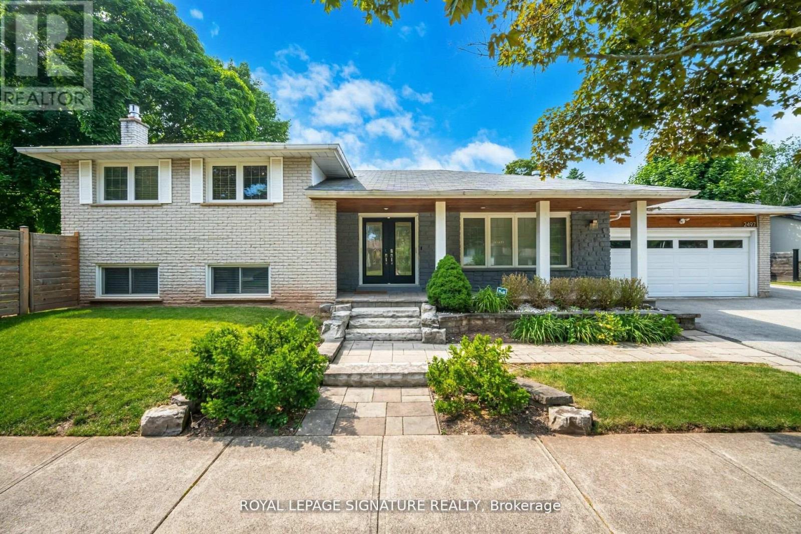1 Bridgid Drive
Whitby, Ontario
Luxuries living and Income in sought after Williamsburg! This stunning, fully renovated home (2023) sits on a rare pie-shaped corner lot and offers the perfect blend of luxury, space, and income potential. Just move in and enjoy, everything is done! Legal 2-Bedroom Basement Apartment. Currently rented for $1,800/month, with a tenant willing to stay or vacate. Features a private side entrance, separate laundry, and a full kitchen - ideal for extra income, extended family, or guests. Your Backyard Oasis! Enjoy resort-style living in your 100-ft wide backyard with: Heated saltwater kidney-shaped pool (liner, cover & equipment all new in 2023) 26 x 18 deck, 14 x 14 gazebo, BBQ shed, 2 powered sheds, fire pit & lush green space. Professionally landscaped with stonework wrapping around the pool and all the way to the end of the driveway. A dream chef's kitchen with a 10-ft island, marble backsplash, 36" gas stove with pot filler, under-cabinet lighting perfect for cooking and entertaining. High-End Finishes with Spiral hardwood staircase Crown moulding, 7" baseboards, Waffle ceilings in living & dining, Zebra blinds (2024), new insulated garage door (2024), Cozy family room with 60" fireplace, 4 spacious bedrooms, 4 full baths, and a spa-like 5-pc en-suite in the primary suite. Prime Location! Close to top-rated schools, Thermëa Spa, Heber Down, Cullen Gardens, shopping, dining, and easy access to Hwy 412/407/401.This is more than a home its a lifestyle upgrade with built-in income. (id:60626)
Realty One Group Reveal
245 Durocher Street
Ottawa, Ontario
Modern Fully-Tenanted Duplex with Secondary Dwelling Built in 2019 | Prime Vanier Location. Exceptional investment opportunity in the heart of Vanier! This newly built (2019) property features three self-contained units, each offering 2 bedrooms, 2 bathrooms, and open-concept layouts with modern finishes throughout. Located in a charming and evolving neighbourhood, just steps from Beechwood Village, public transit, the Rideau River, and minutes to the ByWard Market and Centretown, this property is ideally positioned for strong tenant appeal and long-term growth. Each unit includes: Private in-unit laundry, Independent central air conditioning and furnace, separate hydro meters, stylish laminate and tile flooring. With a gross annual rental income of $82,200, this turnkey triplex (duplex with legal secondary dwelling) offers both reliability and profitability. Whether you're looking to expand your investment portfolio or live in one unit while renting the others, this property delivers on location, quality, and income potential. (id:60626)
Exp Realty
1260 W Pender Street
Vancouver, British Columbia
This is a rare opportunity to Buy 655 square feet of stratified retail with extremely wide frontage and high ceiling in the heart of Coal Harbour. This is the perfect location with Stanley Park, Robson Street Shopping Granville Restaurants.it could be sell individually or combine with 1260,1270 W Pender (id:60626)
RE/MAX Crest Realty
2751 Nicola Avenue
Merritt, British Columbia
Motel with Restaurant Space in Downtown Merritt Busy motel with log cabin charm in the heart of downtown Merritt. Features individually decorated rooms that guests love, plus a large parking area. 9 rooms Total. The main building has 2 floors - upstairs offers a VIP suite, 5 additional suites, and a laundry room. The main floor includes 3 guest rooms, an office with owner's room, and a restaurant space currently under renovation, with seating for 45 plus a VIP dining room for 10. A separate building offers a garage and extra storage. Located in a prime high-traffic area, Merritt is a key stop for travelers and known as the Country Music Capital of Canada, with strong tourism and easy access to major highways. Great investment opportunity with future restaurant potential! (id:60626)
Nationwide Realty Corp.
5610 2108 Gilmore Avenue
Burnaby, British Columbia
Located on the 56th floor of Burnaby´s tallest tower, this 3-bedroom, 2-bathroom home at Gilmore Place offers unobstructed panoramic views of downtown, ocean / waters, and mountains from a spacious 259sqft balcony. The open-concept layout includes air conditioning and a gourmet kitchen with a Blomberg refrigerator, Fulgor Milano gas cooktop, wall oven, and custom cabinetry. Residents enjoy over 75,000 sq. ft. of amenities: two gyms, indoor/outdoor pools, hot tubs, saunas, golf simulator, bowling lanes, basketball court, private theatre, karaoke room, lounges, guest suites, dog park and wash station, concierge, co-working spaces, and ample visitor parking. Direct access to the SkyTrain, shops, restaurants, and the future T&T Supermarket. (id:60626)
Royal Pacific Realty Corp.
118 King Street
Brant, Ontario
Prime Investment opportunity!! Mixed-use building comprised of 4 commercial units and 5 residential. This rare commercial/residential standalone building sits on approx. half an acre with frontage on high-traffic King Street (Hwy 53) and offers ample space for future potential. Featuring a solid tenant mix with long-term commercial leases and current residential income, plus upside from few vacant units ready to lease. Surrounded by anchor retailers like LCBO, Foodland, Home Hardware, and County offices, with schools and residential neighborhoods nearby. Explore additional revenue through parking rentals, basement storage, or potential EV charging installation. Zoned for flexible use, ideal for investors seeking stability, growth, and long-term appreciation. The seller is retiring dont miss out on this high-exposure, true value-add opportunity (id:60626)
Real Broker Ontario Ltd.
13620 Stave Lake Road
Mission, British Columbia
Discover the perfect blend of tranquillity and convenience at 13620 Stave Lake Road-18.63 acres situated in Mission's peaceful countryside! This property offers a private retreat with stunning mountain views, yet is just a short drive from town amenities. The home features 4 bedrooms, 2 bathrooms, and an open-concept living area, plus a den and flex space upstairs. Outside, enjoy expansive grounds ideal for farming, horses, livestock, and gardening. Additional outbuildings provide 10,000 square feet of space to enhance the property's versatility. Enjoy nearby hiking trails, lakes, and ATV opportunities, making this the perfect location for outdoor enthusiasts. Schedule a viewing today and experience this exceptional property! (id:60626)
Top Producers Realty Ltd.
46 Busato Drive
Whitchurch-Stouffville, Ontario
Welcome to this spacious 4-bedroom, 5-bathroom detached home located in an established Stouffville neighborhood. Built by Sorbara Homes, this property offers over 3,000 square feet of finished living space, including a professionally finished basement that provides flexible options for recreation, work, or additional living space. The main floor features an open-concept layout with high ceilings, large windows that provide natural light, and hardwood and tile flooring throughout. The kitchen includes quartz countertops, soft-close cabinetry, stainless steel appliances, and a generous island for additional seating and prep space. The primary bedroom includes a walk-in closet and an ensuite bathroom with a soaker tub, glass-enclosed shower, and double vanities. Three additional bedrooms offer comfortable accommodations for family or guests, with access to two more full bathrooms upstairs and a powder room on the main floor. Enjoy the outdoors in the fully landscaped backyard featuring low-maintenance interlocking and a private patio area ideal for relaxing or entertaining. Located within short distance to Stouffville District Secondary School and public schools, parks, and trails, and just minutes from downtown amenities and GO Transit. Additional features include direct access to a double-car garage, a water softener system, and freshly painted interior walls. (id:60626)
Realty One Group Reveal
1105 - 608 Richmond Street W
Toronto, Ontario
This isnt just a condo. Its your front-row seat to the best of King West living. Located on the 11th floor of The Harlowe, this rare three-bedroom, two-bathroom suite offers the perfect blend of industrial-inspired design and modern luxury. With Aprox. 1700sq.ft. of total living space (Including Terrace), this sun-drenched home is built for both quiet moments and unforgettable gatherings. Inside, the open-concept layout is framed by 9-foot exposed concrete ceilings and floor-to-ceiling windows, creating a bright and airy vibe. The chefs kitchen is equipped with a gas range and sleek cabinetry, setting the stage for dinner parties. The primary retreat offers a true escape with double walk-in closets and a 5-piece spa-inspired ensuite that feels like your own private sanctuary. Step out onto the expansive south-facing terrace, designed for year-round enjoyment with a BBQ hookup. Whether its morning coffee or evening cocktails, this is your space to soak up the city skyline. Enjoy exclusive access to The Harlowes coveted amenities and then step outside into the vibrant energy of King West. From trendy cafes and speakeasy bars to designer boutiques and top-tier restaurants, the citys heartbeat is always within reach.One parking space and 2 expansive lockers complete the package. This is more than a home its a lifestyle. (id:60626)
Royal LePage Signature Realty
52 Donaghedy Drive
Halton Hills, Ontario
Welcome to Your Dream Home in One of Georgetown's Finest Neighbourhoods! Seperate In-Law Suite (Great Income Generator), Massive Driveway for Famiy Hockey/ Basketball Games! Luxury Meets Functionality Offers (3052 above ground) and 4400+ Sqft of Fully Upgraded Living Space, Featuring a Finished Basement with a Separate Entrance located on a Pie-Shaped Lot. Updated from Top to Bottom with Practical, Functional, and Modern Finishes Throughout. The Main Floor has White Oak Hardwood, An Open Family, Kitchen & Breakfast Space Creating an Inviting Atmosphere for Gatherings & Entertaining, and a main floor Office which comes with a built in murphy bed. The Gourmet Kitchen Showcases Modern S/S Appliances, Quartz Counters & Ample Cabinet Space with a Separate Pantry. The 2nd Floor Offers a Spacious Primary with a Spa Like 5pc Ensuite, with A Soaking Tub, Separate Glass Shower & Dual Vanity. There are 3 More Excellent Sized Bedrooms & 1 Full Bathroom with Glass Shower & Dual Vanity. The Basement is Fully Finished with LVP Flooring and Offers 2 Bedrooms, a Den, a Full Bathroom, and a Full Kitchen with S/S Appliances. Perfect for Generating Additional Income, for the in-laws or teenagers! The Frontyard offers an Exposed Aggregate Porch/Sitting Area to Enjoy that Morning Coffee, while the Backyard Oasis Offers a Beautiful Deck Surrounded by Lots of Greenery. This Home is Situated in a Prime Location and is Close to All Amenities such as Schools, a Grocery Store, Gas Station, and More! Make This Your Next Dream Home! Murphy bed in the office can easily be converted into a main-floor bedroom. The exterior aggregate concrete porch and walkway can support small ramps to make home chair accessible for wheel chairs and walkers. (id:60626)
International Realty Firm
956 Winterton Way
Mississauga, Ontario
Nestled on one of the largest lots in the area, this immaculately maintained detached gem backs directly onto a picturesque park, offering privacy, serenity, and the perfect blend of nature and luxury living. Lovingly cared for by the original owners, this home exudes pride of ownership at every turn. Step through the impressive double front doors into a soaring grand foyer that sets the tone for the spacious, sun drenched and thoughtfully designed main level. A versatile front living room doubles perfectly as a home office or playroom. The heart of the home features a large eat-in kitchen with built-in appliances and direct access to a formal dining room ideal for entertaining and special occasions. The kitchen also offers a walk out to the backyard deck. The family room is warm and inviting, complete with a cozy gas fireplace and ample space for gatherings of any size. Hardwood and tile flooring flow seamlessly throughout the main level, which also includes a powder room, laundry room, and convenient garage access. A separate staircase leads to a stunning loft/retreat area, featuring a second gas fireplace and an abundance of flexible space, perfect for a lounge, media area, or home studio. Upstairs, youll find three generous bedrooms, each with its own private ensuite. The expansive primary suite boasts a walk-in closet and a spa-inspired 4-piece ensuite for your ultimate comfort. The partially finished basement offers a large multi-purpose recreation room, providing endless options for additional living space, along with extensive storage. Step outside into your own private backyard oasis, where you can relax on the deck under the shade of mature trees, lush gardens all while enjoying the peaceful view of the parkland beyond. Ideally located in the highly sought-after central Mississauga neighbourhood, close to top-rated schools, parks, shopping, and steps from public transit that can take you straight to Square One. (id:60626)
Right At Home Realty
2497 Wyatt Street
Oakville, Ontario
Extremely Well-Maintained 4 level side split. Hardwood flrs, smooth ceilings thru-out, pot lights, 3 gas fireplaces, 3 bathrooms, heated floors in lower level bathroom, amazing open concept kitchen, 8' island with 2nd sink and wine cooler, w/o to prof. Landscaped patio, w/o from mbr. to deck, Remote controlled blinds in living room. Ready to just move in. Shows amazing! Quiet Family-Friendly Street And Neighbourhood, Walking Distance To Bronte Village's Shops, Restaurants And The Lake! Quick And Easy Highway Access! Close to Go Station. (id:60626)
Royal LePage Signature Realty

