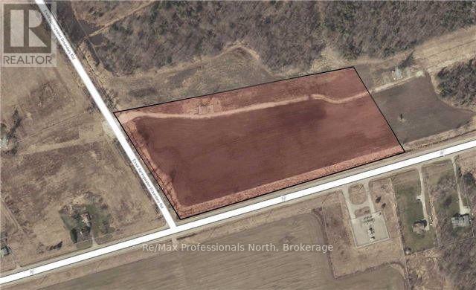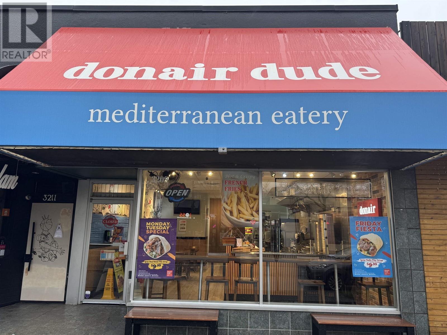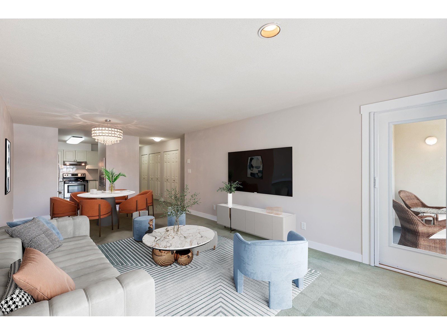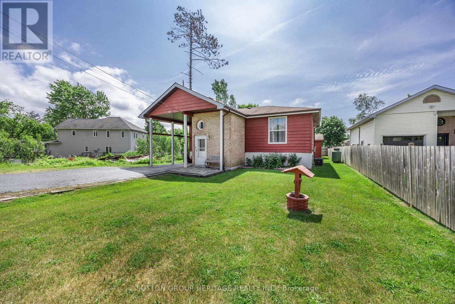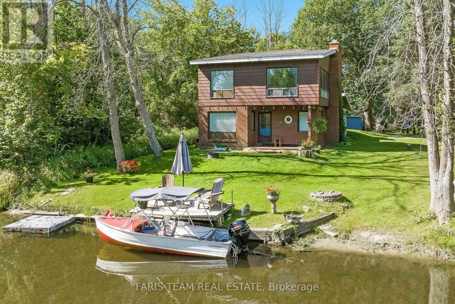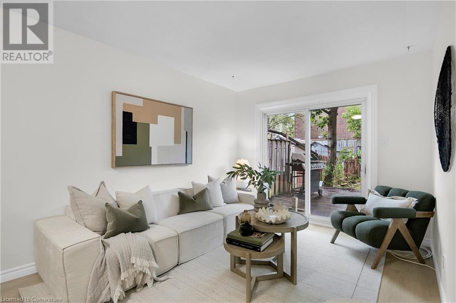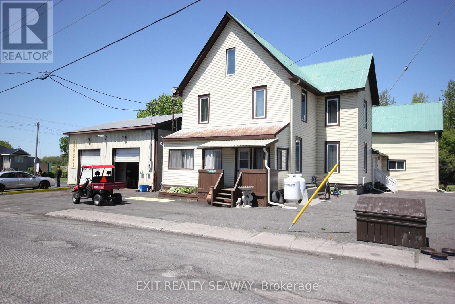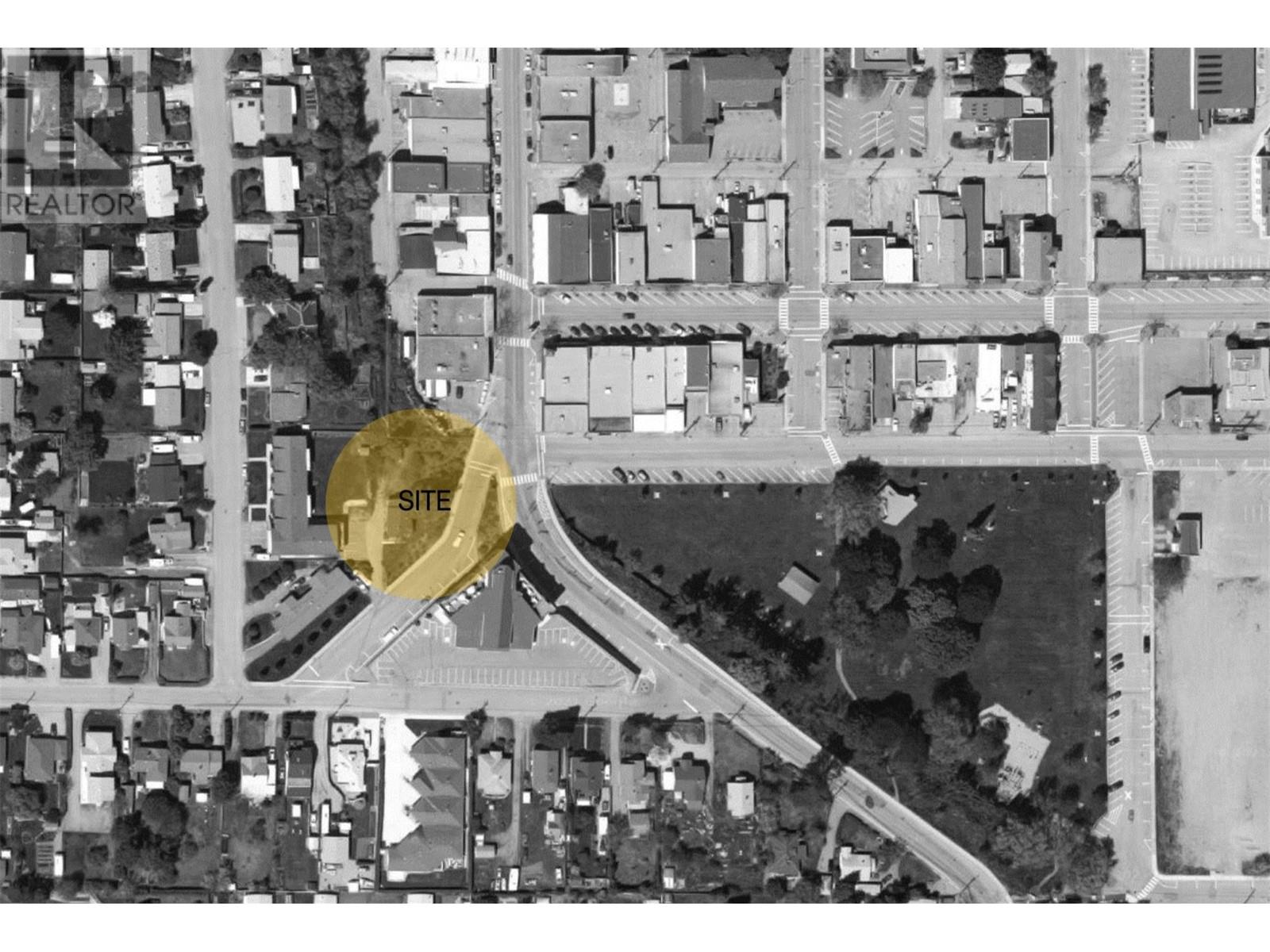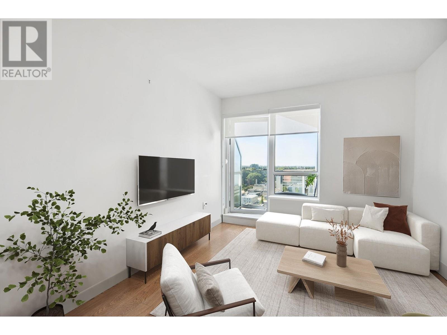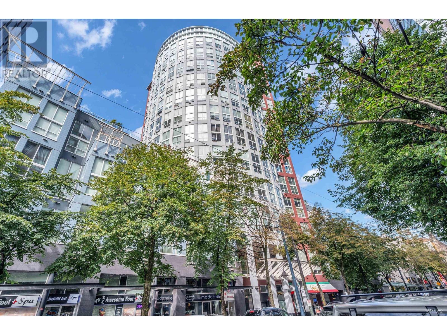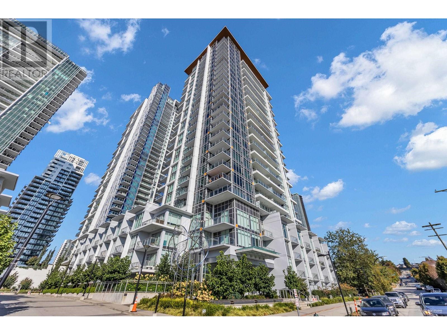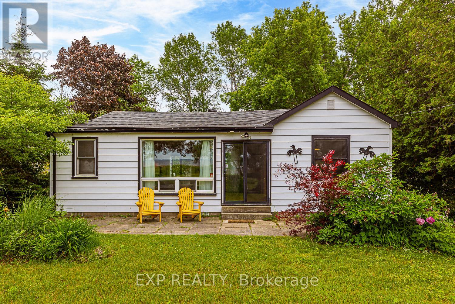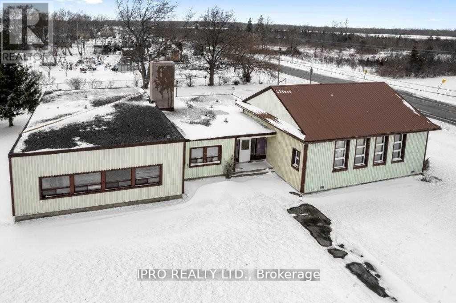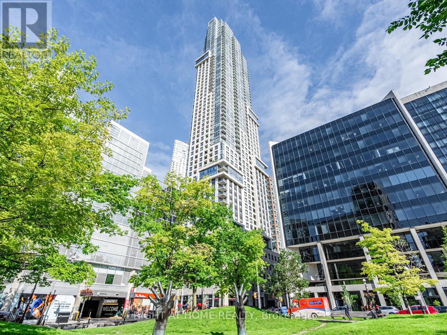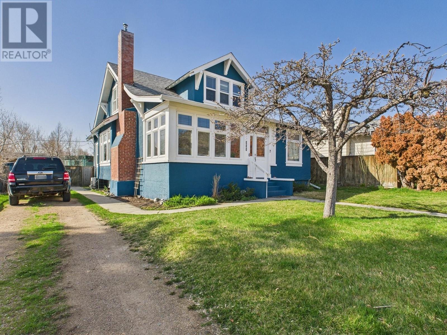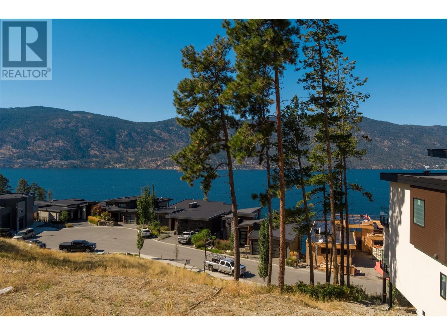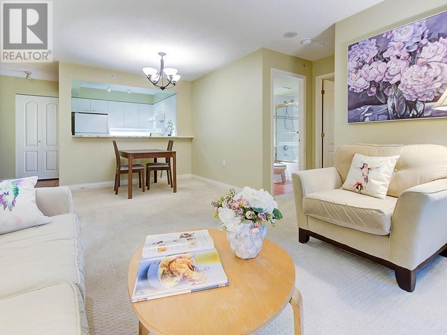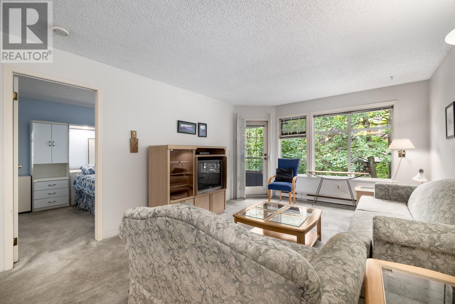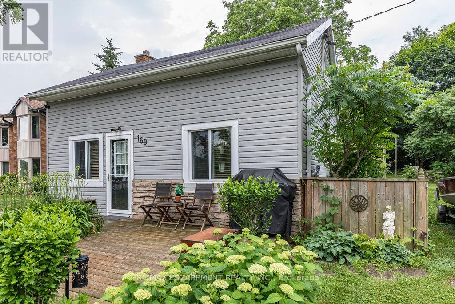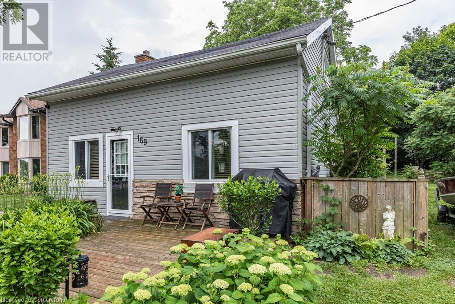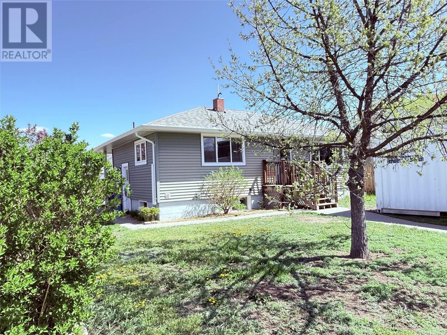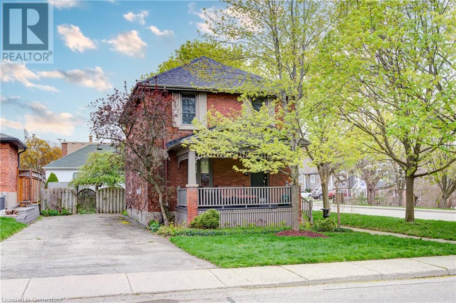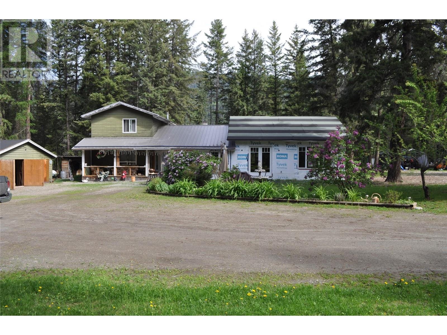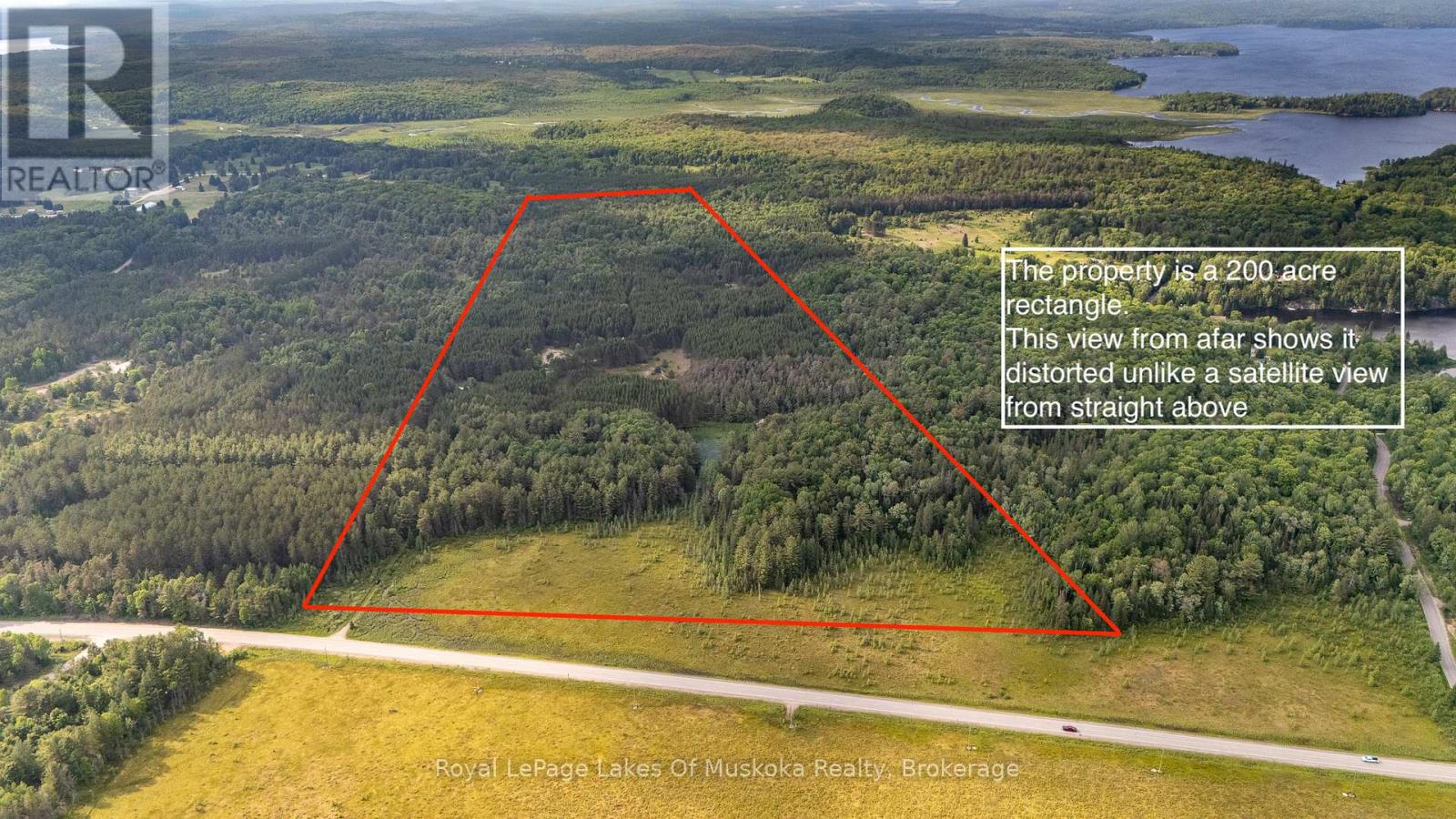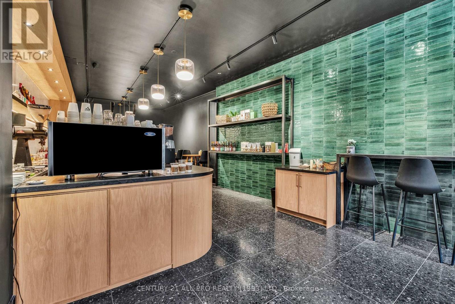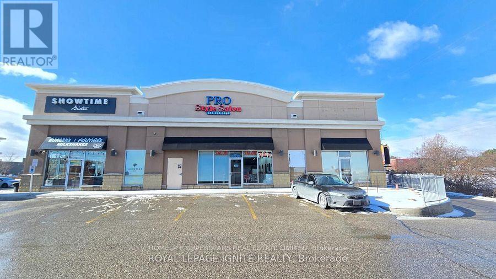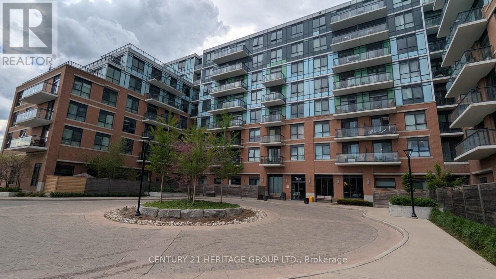6088 County Road 90 Road W
Springwater, Ontario
Located on the north side of County Road #90 between Barrie and Angus which road has recently been widened to 5 lanes to accommodate this high traffic area. With Barrie expanding its Borders, don't miss this chance to buy this absolute GEM of a property as opportunities are endless. Currently zoned Agricultural allowing for residential uses however, the Official Plan has it designated as Highway Commercial which potential uses could include Gas Station, garage, auto sales, restaurant. car wash, etc. Close to Barrie and Angus and on the route to Collingwood, Blue Mountain, Base Borden and Wasaga. As Mark Twain famously quoted "Buy Land ; they're not making it anymore" Property being sold under Power of Sale "as is where is" no representations or warranties will be given (id:60626)
RE/MAX Professionals North
3209 W Broadway
Vancouver, British Columbia
Kitsilano: Amazing opportunity to own and operate a very busy and successful Donair Dude, grab and go Franchise located in Kitsilano on Broadway! The size of this location is 1469 sq.ft. And the rent is $7,198 per month. Take advantage of this turn key operation turning good profits year after year. Do not disturb staff. Contact listing agent for details. (id:60626)
RE/MAX Real Estate Services
301 1378 George Street
White Rock, British Columbia
Stunning Large Top-Floor Condo with Ocean Views! Located on a peaceful street in the heart of White Rock, this oversized top-floor condo offers everything you could want in coastal living. Key Features: Expansive Floor Plan with large rooms and plenty of natural light. West-Facing with South Exposure - enjoy ocean views from your living room and private deck. Gorgeous Kitchen - white cabinets, newer stainless steel appliances, and plenty of storage space Spacious. Primary Bedroom with ensuite and shower. 2 Dedicated Parking Spots for your convenience plus a storage locker. (id:60626)
Homelife Benchmark Realty Corp.
4052 9th Ave
Port Alberni, British Columbia
Lower Echo Area. This 6 bedroom has been recently refurbished with 2 kitchens and 3 baths. On a 50x125 lot this property has a 16x30 detached garage with 12ft ceilings and 10ft door off of the alley. This home has a 3 bedroom 2 bathroom suite up and shares a laundry room with the 3 bedroom suite down. The bottom suite is 3 bedrooms 1 bathroom and a dining area. The owner presently rents rooms to friends and employees. Features: 2 newer kitchens, 2 year old roof, newer paint and flooring. Close to public transit, echo recreation facility, schools and shopping. Contact ''The Engstrom Group'' for more information. (id:60626)
RE/MAX Mid-Island Realty
249 Stanley Street
Barrie, Ontario
Fantastic Location Near Georgian Mall, Across From The Bayfield Rec Centre, Steps To Bus Route, Close To Georgian College And Rvh. This All Brick Townhouse Has Just Been Through A Complete Make-Over! Brand New Flooring (Laminate/Carpet), Paint, Kitchen Counter Top And Backsplash, Resurfaced Kitchen Cupboards. 3 Bathrooms (One As Primary Ensuite), 3 Bedrooms. Basement Is Ready For Your Creation Or Use As Storage. Vacant, Immaculately Clean, Move In Ready! (id:60626)
Century 21 Kennect Realty
650 Harrington Road Unit# 46
Kamloops, British Columbia
Welcome to West Pine Villas in desirable Westsyde! This bright and spacious 2-bedroom + Den, 2-bathroom rancher-style condo offers low-maintenance living in a quiet, well-kept complex. The south-facing living room fills with natural light and opens to one of two private patios—perfect for relaxing or entertaining. The generous primary bedroom features a 4-piece ensuite with a soaker tub, walk-in shower, and a large walk-in closet. The den is perfect for office space and the second bedroom & 4pc main bath is an ideal space for guests. Enjoy the convenience of a double garage, plus a functional layout that offers great flow and comfort. Located close to shopping, golf, recreation, and transit, this home is perfect for downsizers or anyone looking for easy, one-level living in a friendly community. (id:60626)
Royal LePage Westwin Realty
8140 6 Highway
Lemon Creek, British Columbia
Nestled in the Slocan Valley between Lemon Creek and the village of Slocan, 8140 Highway 6 is one of the valley's hidden gems. Beautifully unique and immaculately kept, this home will provide its new owners with many years of minimal maintenance while spending their time in the four seasons greenhouse. This greenhouse is built on a poured concrete foundation and is equipped with running water. Exhaust fans provide cooling for those hot summer months while a wood burning stove and baseboard heaters maintain a comfortable temperature during the winter months. The two large wooden sheds, one with a loft, provide ample space for storage. Discover the hidden grape arbour and reclaim it from mother nature and as you walk the property seeing the breathtaking views, feeding the friendly chipmunks that take peanuts right out of your hand, you will finally realize that you have found your Zen. This charming 2-bedroom, 2-bathroom home is full of character and warmth. Featuring a cozy wood stove, it offers a welcoming atmosphere perfect for relaxing. The large master bedroom boasts a stylish barn door and en suite bathroom, providing a private retreat. The well-maintained kitchen includes sleek stainless steel appliances and a cute coffee bar, making it perfect for morning routines. This home has been lovingly cared for and is ready for its new owners to move right in. (id:60626)
Coldwell Banker Rosling Real Estate (Nelson)
2713 Hanna Co Nw
Edmonton, Alberta
Welcome to Hanna Court! This beautiful Jayman-built home sits on a quiet cul-de-sac in the family-friendly Haddow Park community. Offering nearly 2,500 sq ft of living space, this 5-bedroom, 3.5-bath home features an open floor plan, maple kitchen cabinetry, stainless steel appliances, a 2-tiered island, walk-in pantry, and a cozy fireplace in the Great Room. Upstairs includes 4 bedrooms, a spacious primary suite with walk-in closet and ensuite, and upper-floor laundry. The fully finished basement adds a 5th bedroom, rec area, and space to unwind. Enjoy the oversized pie-shaped yard with a multi-level 12x16 deck, landscaping, and shed—perfect for entertaining. Bonus: oversized 22x22.5 garage and Quantum energy upgrades. Steps from parks, trails, transit, and minutes to Anthony Henday, shopping, and a rec centre. This home is a must-see! (id:60626)
Mozaic Realty Group
9209 Highway 11 N
Severn, Ontario
Beautifully Renovated Home with Modern Upgrades and Lake Access! Welcome to this newly renovated gem that perfectly blends modern comfort with outdoor charm! Featuring keyless entry and a Nest thermostat, this home is thoughtfully updated with efficiency and convenience in mind. Enjoy peace of mind with a new water heater (2025), furnace(Dec 2018), and all new duct work completed in 2018, along with 1/2-ton central air (with cover) for year-round comfort. The interior boasts life-proof flooring and big, easy-clean windows that flood the space with natural light. The kitchen comes equipped with a new stove (2023) and dishwasher (2024), while the direct BBQ gas line hookup makes entertaining a breeze on your large deck. Outdoors, unwind around the large fire pit campfires are allowed! Take advantage of boat and swimming access, all while connected to town water and sewer. The paved driveway adds both curb appeal and convenience. Perfect for families, a brand-new school (2017) serving Kindergarten through Grade 8 is just a5-minute walk away. Dont miss your chance to own this move-in-ready home that combines modern living with lakeside leisure! (id:60626)
Sutton Group-Heritage Realty Inc.
54 Hearthstone Drive
Tay, Ontario
Top 5 Reasons You Will Love This Home: 1) Recreation and entertainers dream being on the Sturgeon River, offering excellent fishing and easy access to Georgian Bay, with the added benefit of having the paved Tay Trails run alongside the property with direct access at the back of the property 2) One-of-a-kind home design featuring an extensive family room on the second level surrounded by windows overlooking the river, and a wood-burning fireplace, perfect for peaceful evenings 3) Enjoy the primary bedroom getaway on the third level, away from the family with exclusive ensuite access 4) A deceivingly large garage, over 50' deep, fitting up to three cars, with additional property behind 5) Tranquil neighbourhood with quick access to Highways 12 and 400. 2,115 above grade sq.ft. Age 54. Visit our website for more detailed information. *Please note some images have been virtually staged to show the potential of the home. (id:60626)
Faris Team Real Estate Brokerage
1263 Blue Rocks Road
Blue Rocks, Nova Scotia
Oceanview gem thats ready to enjoy immediately. This recently updated 2-bedroom home offers efficient energy use and minimal operating expenses. This worry-free home offers a perfect blend of single-level comfort and natural beauty for years to come. With an abundance of recently installed windows, enjoy breathtaking, unobstructed views of the Bluenose II and boats sailing in and out of the Lunenburg Harbour, with south-facing exposure that ensures natural light all day including stunning sunrise and sunset vistas all year round. The home features a spacious open-concept living area with a new wood stove, creating a warm and inviting atmosphere throughout. Located in the charming fishing village of Blue Rocks famous for its outstanding kayaking just moments from the UNESCO World Heritage site of Lunenburg, as well as the picturesque town of Mahone Bay and the plentiful services of the town of Bridgewater, this property provides easy access to the best of Nova Scotias coastline, renowned south shore beaches, and easy access to hiking trails for outdoor enthusiasts while being within reasonable reach of Halifax and the airport. The home has seen numerous updates, including a new metal roof, updated septic system, a brand new water filtration and reverse osmosis system, spray foam insulationin the crawl space, fresh exterior paint, updated bathrooms, and updated electrical panel. A brand new heated and wired single garage with aseparate electric panel offers additional storage and workspace. The garage also has potential for use as a studio or commercial space. A covered wood shed with built-in sea-kayak storage adds convenience. A newly paved driveway provides easy year-round access. This property is truly a treasure, offering an exceptional lifestyle whether you're seeking a peaceful retreat or a cozy home with studio potential. Dont miss out on this rare opportunity to own a turnkey oceanfront home in one of Nova Scotias most sought-after regions. (id:60626)
Keller Williams Select Realty (Lunenburg)
Keller Williams Select Realty
11 Gun Club Island
District Of Kenora, Ontario
Located 5 minutes from Mainland docking and shopping in Kenora, this sunset facing property has 145 feet of low profile lands. The main cottage was built about 12 years ago. Well built with low maintenance in mind, this cottage has 1,700 sq ft of living space. The large great room has a vaulted ceiling and large windows offering great views from front and rear decks. It has an open concept kitchen & living area, a separate dining room, utility room, 3 bedrooms and a loft. The guest cabin is 880 sq ft with 4 bedrooms and a 3-piece bath for all of your extra family and friends! The dock with sandy area right on the shore is great for kids. Call for a viewing today. (id:60626)
Carmichael Real Estate Inc.
1128 Hill Road
Frontenac, Ontario
If you have been looking for a large acreage with all year access in a pristine and natural setting sure to leave you amazed, look no further than 1128 (1164) Hill Road. With only 5 minutes off of Highway 38, this 100+ acre paradise is easy to get to and features a stunning a ray of open fields, mature woods, stunning wildflower meadows, an impressive trail system, a private pond as well as close to 2800 feet of waterfront on a small lake. The owners have established a stunning small off-grid solar set up sporting a charming cabin, outdoor shower, and the cutest outhouse you ever did see. there are numerous potential building sites ideal for establishing your own private nature retreat or you might choose to explore other opportunities. Hunting, fishing, hobby farming, a recreational get-away, take advantage of the sand vein, explore a severance and the list goes on. One thing is for certain, a stunning property like this, with hydro at the lot line, year round road maintenance, proximity to amenities and such a beautiful varied topography and variation of natural features on over 100 acres does not come along often. Please note property is located on a small man-made lake know as Lemieux Lake. (id:60626)
RE/MAX Finest Realty Inc.
650 Harrington Road Unit# 32
Kamloops, British Columbia
FULL BASEMENT, 2,600 SQFT HOME! Welcome to 32 - 650 Harrington Road! This bright and beautifully maintained 2-bedroom, 2-bathroom is located in the highly sought-after, gated community of West Pine Villas in Westsyde. Enjoy the ease of living in this spacious home featuring vaulted ceilings, a cozy gas fireplace, and an open-concept living and dining area filled with natural light. The kitchen offers ample cabinetry, a sunny breakfast nook, and easy-access patio that backs onto green space, perfect for morning coffee or summer evenings. The generous primary bedroom includes a massive walk-in closet with a full ensuite, while the second bedroom and full bath provide great space for guests. Additional highlights include a double-car garage, central A/C, and a quiet, friendly community that welcomes all ages. Downstairs, the full, unfinished basement offers an additional 1,250 sq.ft. of space, ready for your ideas. Add bedrooms, a home gym, media room, workshop, or just enjoy all the storage space. Just steps from The Dunes Golf Course, riverside trails, shopping, and transit, this home combines comfort, convenience, and low-maintenance living in one of Kamloops’ most desirable complexes. Contact the listing agent with your questions, or to book a viewing! (id:60626)
Exp Realty (Kamloops)
60 Charles Best Place
Kitchener, Ontario
Welcome to 60 Charles Best Place, a beautifully renovated freehold townhome in a family-friendly neighbourhood. With four bedrooms, two bathrooms, and a bright, carpet-free interior, this home checks all the boxes for comfortable, low-maintenance living. The main level features luxury vinyl flooring throughout and a stylish kitchen with white cabinetry, quartz countertops, and plenty of prep space—perfect for weeknight meals or weekend entertaining. Upstairs, you’ll find four spacious bedrooms with generous closets, plus a freshly updated full bathroom. Downstairs, the finished lower level offers bonus space for a home gym, media room, or play area—whatever suits your lifestyle. Step outside to a fully fenced backyard with lots of room to play or relax, and enjoy the peace of mind that comes with a move-in-ready home in a well-established neighbourhood. With parks, schools, shopping, and expressway access all nearby, this is one you won’t want to miss. (id:60626)
Exp Realty
15579 County Road 18 Road
South Stormont, Ontario
Presenting a rare and versatile investment opportunity this unique commercial-residential duplex offers multiple income streams from one property. Featuring a garage/shop, a seasonal chip stand, and two residential rental units, this property is ideally suited for entrepreneurs or investors looking to capitalize on a diverse portfolio. Currently owner-occupied, the two commercial spaces have strong income potential and are projected to generate approximately $24,000 annually. The residential units are fully rented, producing a combined annual income of $39,600, bringing the total potential revenue to an impressive $63,600 per year. The front residential unit is a spacious three-bedroom suite rented at $1,800/month, while the rear two-bedroom unit earns $1,500/month. The owner currently covers utility expenses, including hydro (approximately $3,184/year) and propane (approximately $3,970/year). Property taxes are $3,276 annually, and insurance is $2,723. Based on these figures, the net income is approximately $50,847, resulting in a solid CAP rate of 8.23% not including additional income potential from the chip stand, which could be rented out separately for further revenue. Recent updates include a propane furnace installed in 2024 in the front unit and a propane fireplace added in 2025 in the rear unit. Additional improvements include a water softener system, on-demand hot water system, new flooring in the rear unit, and a rebuilt back deck. The garage/shop is well-equipped with two bay doors, removable floating walls, a hoist, and radiant ceiling heating well-suited for a range of commercial uses. The chip stand features a built-in water sprinkler system for fire safety and offers attractive seasonal or rental income potential. Please note: all other equipment and business assets are excluded from the sale. (CAP Rate 8.23%) No allowance has been made for utility costs in the unit occupied by owner as the use will change. Currently large cooling for food. (id:60626)
Exit Realty Seaway
142 32nd Street S
Wasaga Beach, Ontario
**WATERFRONT OPPORTUNITY** A warm welcome beckons you to 142 32nd St South, a detached bungalow with nearly 900 sqft awaits your personal touch! First time offered in nearly 30 years, this year-round cottage has been lovingly maintained, with the convenience of connections to municipal water, sewers and natural gas. This property, with its 50 feet of Nottawasaga riverfront, offers an ideal setting for year-round living or peaceful weekend escapes. Set on a quiet dead-end street yet only a short walk to the longest fresh water beach in the world with miles of sandy beaches, stunning sunsets and dedicated dog beach. Picture your summers on the river, ideal for kayaks, paddleboards, jet-skis or fishing for dinner off your own deck with seasonal trout and salmon. Boasting 2 bedrooms plus a den (or possible 3rd bedroom), a full 3-piece bathroom, a spacious kitchen and inviting open concept living/dining space with vaulted ceiling and walk-out onto the rear deck, this home holds immense potential. With newer windows, forced air gas furnace, seize this opportunity to transform this property into your own riverside paradise! (id:60626)
Keller Williams Experience Realty
10504 Hunt Street
Summerland, British Columbia
**Exciting Development Potential | Mixed-Use Zoned Multi-Family Property** This prime location in the heart of Summerland’s downtown offers a fantastic opportunity for development. With preliminary plans for 19 residential units above commercial space on the main floor, it’s ideally situated just steps from shopping, dining, schools, and directly across from Memorial Park. Enjoy the convenience of being near Giants Head Park, local wineries, and Okanagan Lake, all just a short drive away. (id:60626)
RE/MAX Kelowna
1610 5788 Gilbert Road
Richmond, British Columbia
Under Assessment! Experience the iconic Cascade City residence! This stunning 3-year-old building features a striking twin-tower design and sophisticated one-bedroom unit. Boasting an 8'55" ceiling height, the south-facing layout floods with natural light. Enjoy modern luxuries like A/C, Miele appliances, and engineered hardwood floors. Nestled near T&T Supermarket, restaurants, the Olympic Oval, parks, and with easy access to YVR Airport and Vancouver. Exclusive amenities include a 3,000 sq. ft. double-height Fitness Centre, Guest Suite, Club Lounge, and a lush 25,000 sq. ft. podium-level outdoor space. Parking is included. (id:60626)
Oakwyn Realty Ltd.
411 933 Seymour Street
Vancouver, British Columbia
Welcome to 933 Seymour Street, a stunning urban retreat located in the heart of downtown Vancouver. This stylish property boasts modern finishes and spacious interiors, designed to provide guests with an unforgettable experience. Its prime location places you within walking distance of gourmet restaurants, vibrant shopping, and iconic attractions such as Stanley Park and the Granville Island Market. Perfectly suited for Airbnb, this property offers excellent earning potential thanks to its high demand among travelers seeking the convenience of city living. With its blend of luxury, location, and income-generating capability, it is an exceptional investment opportunity that you won't want to miss. (id:60626)
Lehomes Realty Premier
1307 2351 Beta Avenue
Burnaby, British Columbia
A rare opportunity to own a brand-new, move-in ready 1-bedroom condo at Starling in Brentwood! This stunning home boasts a spacious layout with a private balcony and luxurious finishes throughout. Enjoy premium Bosch appliances with a gas range, sleek quartz countertops, and modern cabinetry with undercabinet lighting. Experience comfort with laminate flooring, floating bathroom vanities with lighting, and air conditioning for year-round climate control. Exceptional building amenities include a concierge, fitness room, multi-purpose room with a kitchen, and a beautifully designed terrace with BBQ, TV, and green space for relaxation. Perfectly situated within walking distance to Brentwood Mall, SkyTrain, Whole Foods, and boutique shops. Pet- and rental-friendly. (id:60626)
Royal Pacific Realty Corp.
141 Patterson Boulevard
Tay, Ontario
Welcome to Paradise Point Your Georgian Bay Getaway Awaits! Tucked away on a private cul-de-sac in the heart of Paradise Point, this fully furnished 3-bedroom, 1-bathroom bungalow offers the ultimate retreat in Tay Township just 90 minutes from Toronto and steps from the shoreline of Georgian Bay. Set on a charming peninsula known for its breathtaking sunsets, and peaceful cottage country charm, this turnkey gem is your ticket to waterfront living without the waterfront price tag. Paradise Point is a sought-after summer destination, beloved for its serene setting, family-friendly vibe, and proximity to Grandview Beach, Triple Bay Park, and the scenic Tay Shore Trail. Inside, enjoy open-concept living with modern-rustic finishes, a stylish kitchen, and a brand-new European washer-dryer combo for added convenience. Outside, the large flat lot offers a 6-car driveway, a cozy front patio for lounging, a walkout back deck and a fire pit ready for evening gatherings under the stars. A bonus shed adds extra storage for your beach gear or bikes.Whether you're looking for a weekend escape, a permanent low-maintenance lifestyle near the water, or a smart Airbnb/investment opportunity, this property checks all the boxes. 10 minutes to downtown Midland, close to LCBO, Shoppers, grocery stores, and more. Steps to trails, wildlife areas, and tranquil views. Steps to public beach access, swim, sunbathe, or kayak. Peaceful, private, and packed with potential this is more than just a cottage. Its a lifestyle. Book your showing today and experience Paradise for yourself! (id:60626)
Exp Realty
10611 Highway 3
Wainfleet, Ontario
2 Big Halls + 2 Rooms + Kitchen with Hall + 2 Washrooms. 2.0 Acre Parcel Lot with drive through potential facility. this Property is 4400 Sq.Ft for multi usage. Ample parking available. The property has a building on the Front Acre of the Land (Zone 1-1), And Almost 2 more Acres on the South West Corner (Zoned A4). This Great Piece of Real Estate is Located Close To Lake Erie, Golf, skydiving, and just Minutes from other City Amenities. New Boiler, New Water System, New Boiler Radiators, New LED lights. (id:60626)
Ipro Realty Ltd.
35 Mccallum Court
Brampton, Ontario
Stunning 3+1 Bedrooms/ 3 Washrooms Corner Condo Townhouse(Looks Like Semi-Detached) Featuring A Huge Living Room With Soaring Cathedral Ceilings And A Walkout To A Private Backyard Oasis. Elegant Dining Room Off The Kitchen Overlooks The Spacious Living Area, Creating An Open And Airy Ambiance. Abundant Natural Light Fills Every Corner, Enhancing The Warmth And Charm Of The Home. Finished Basement Provides Additional Living Space And Ample Storage, Making It Perfect For Families Or Entertaining Guests. (id:60626)
Exp Realty
408 3596 Malsum Drive
North Vancouver, British Columbia
The LARGEST 1 BED CORNER UNIT at Lupine Walk, nestled at the top of Seymour Village-a vibrant new community in North Vancouver surrounded by lush greenery and natural beauty. Designed with both style and function in mind, this home features a sleek modern layout, a chef-inspired kitchen with stainless steel appliances and quartz countertops. Residents enjoy access to premium amenities, including a spacious social lounge, a private rooftop terrace, and a fully outfitted fitness centre. Whether you're settling into your first home or seeking a lifestyle upgrade, this home offers the perfect balance of comfort and convenience. Includes 1 parking stall and 1 storage locker. Pet-friendly and rental-friendly. OPEN HOUSE JULY 12 2-4PM (id:60626)
RE/MAX Westcoast
813 - 88 Scott Street
Toronto, Ontario
Luxury 1-Bedroom Condo in the heart of downtown Toronto. Welcome to upscale urban living. Modern open-concept kitchen, complete with a stylish eat-in island, built in appliances, and backsplash. Laminate flooring throughout, ensuite laundry, open balcony and storage locker included. Located in Toronto's Financial District, this prime location is just steps from Union Station, The Path, Eaton Centre, St. Lawrence Market, world-class dining, and vibrant nightlife. Enjoy the convenience of easy access to transit and major highways, making commuting effortless. 88 Scott boasts top-tier amenities, including a fully equipped gym, indoor pool, sauna, and multiple party spaces.With a 24-hour concierge service and luxurious common areas, this building offers the perfect blend of elegance and convenience. Don't miss your chance to own this exceptional suite in one of Toronto's most sought-after addresses. Book your showing today to see it in-person. (id:60626)
Right At Home Realty
555 School Avenue
Oliver, British Columbia
Step inside this timeless heritage-style home, where character and charm are found in every room. From the grand parlor doors welcoming you into the living room to the rich wood casing that frames the walls and doorways throughout, this home tells a story. A seamless hardwood flooring flows from room to room, creating a warm, inviting atmosphere only time-worn wood can offer. Enjoy the sun-soaked serenity of your bright, airy sunroom—perfect for unwinding, art studio or daydreaming. The thoughtfully situated kitchen is ideal for creating your favorite dishes. This meticulously kept home boasts a cozy upper floor which could easily convert to a private guest room or simply accommodate a large family. Outside, you'll find a fenced back yard offering both privacy and space, complete with raised garden beds, gorgeous landscaping, berries and plenty of storage and room to grow. Enjoy the gorgeous pear tree in spring blossom and reap its rewards at harvest time. Whether you're drawn to the charm of historic homes or seeking a place that inspires, this hidden gem invites you to imagine the possibilities. This property is Unique, full of Character and located just steps to town and all amenities. Call to book your private viewing today. (id:60626)
RE/MAX Realty Solutions
3340 Black Pine Lane
Kelowna, British Columbia
Make McKinley Beach your permanent retreat, where unobstructed vistas of Okanagan Lake and the sprawling valley await, enveloped in serene seclusion on a private lane just moments from the water's edge. Collaborate with our esteemed builders to manifest your dream home, tailored to your exact specifications. Enjoy enhanced access to this exceptional community, conveniently located near all amenities, UBC, and the Kelowna International Airport. McKinley Beach offers an array of amenities, from an outdoor gym to a private boat marina, pickleball, amenity centre and tennis courts, with more exciting additions on the horizon. (id:60626)
Sotheby's International Realty Canada
810 Coventry Drive Ne
Calgary, Alberta
Welcome to 810 Coventry Drive NE — a beautifully maintained 4-bedroom, 3-bathroom bungalow offering over 2,200 sq.ft. of finished living space in the family-friendly community of Coventry Hills.Perfectly situated just steps from schools, playgrounds, walking paths, and everyday amenities, this home is ideal for young families or anyone seeking the ease and comfort of single-level living with room to grow. Step inside and feel instantly at home. The comfortable and inviting main level is filled with natural light, featuring a spacious living and dining area accented by a decorative ledge and large windows. The functional kitchen adjacent to the family dining area opens directly to the rear deck—perfect for BBQs, backyard playtime, or hosting family gatherings.Three large bedrooms on the main floor provide excellent family flow, including a private primary suite with a 4-piece ensuite and double closet. A second full bathroom and main floor convenience round out the upper level.The fully finished basement offers incredible versatility—ideal for a kids' play zone, movie nights, or multigenerational living—with a huge rec room, flexible space, a fourth bedroom, a third full bathroom, and ample storage.Outside, enjoy a fully fenced, landscaped backyard with a storage shed, and double attached garage—plus plenty of space for gardening, pets, or weekend fun.Don’t miss your chance to own a charming bungalow in one of NE Calgary’s most desirable and established neighbourhoods — a perfect place to grow, relax, and call home. (id:60626)
Homecare Realty Ltd.
303 7380 Elmbridge Way
Richmond, British Columbia
Wrapped By Nature With Spectacular Tree Views! Best Priced 929 SQ FT 2 Bedrooms, 2 Balconies! Cozy Home -The Residences A BOSA Flagship Concrete Building Located in "The Heart Of Richmond" This Sweet Corner Unit Home Has A Fantastic Open Floor Plan With Bedrms Located On Opposite Sides For Added Privacy, In-suite Laundry, A Peek A Boo Kitchen W Plenty Of Cabinets, An Open Dining Room/Living Room That Extends Out To The Spacious Covered East Facing covered patio With Dazzling Tree Views. The Roomy Master Bedrm Has A Walk Thru Closet That Leads To A Full Master Bathrm. The Second Spacious North Facing Bedrm Comes With A "Bonus Private" Balcony! Walk Score 87%! Close to Everything!!! 10 mins walk-Canada Line, Richmond Center. Photos taken BEFORE tenants moved in. By Appointment Only. (id:60626)
RE/MAX Select Properties
308 925 W 10th Avenue
Vancouver, British Columbia
Discover exceptional value in this spacious and welcoming top floor, south facing 1bed/1bath, perfectly positioned in Vancouver's desirable VGH area. Offering a spacious 632sqft, the open concept floorplan is ideal for both first-time buyers or savvy investors! The layout seamlessly connects the kitchen to the generous living area, creating a flowing and functional space. Step out onto your private patio to enjoy pleasant green views. The bedroom is generously sized, offering a comfortable retreat. Enjoy the convenience of in-suite laundry, parking and storage! Easy access transit (future Skytrain), shopping, dining, and beautiful parks, all within a short stroll. Open House Sun July 13, 1:30-3pm (id:60626)
Oakwyn Realty Ltd.
9410 Corbould Street, Chilliwack Proper West
Chilliwack, British Columbia
For information on developing an irregular lot in Downtown Chilliwack, it is advisable to consult with City Hall. Attention first-time buyers: Consider this charming, fully renovated 2-bedroom rancher with an additional unauthorized bachelor suite. It's an ideal holding property for future development and is conveniently situated near shopping districts. VACANT (id:60626)
Lehomes Realty Premier
315 Pelton Road
Saint John, New Brunswick
Welcome to this beautiful river-view home in the desirable Millidgeville neighbourhood of Saint John.The house sets on a quiet, private lot, overlooks the stunning Kennebecasis River and is just a short walk to the beach,perfect for enjoy the summer.The main floor opens to beautiful river views when you step inside.A grand foyer leads into a spacious living room,which connects to a sunken sunroom with tall windows,inviting natural light and panoramic river views.The bright kitchen features a lot of cabinets,a huge center island,full appliance package,and a cozy fireplace.Patio doors open onto an river-facing deck,perfect for outdoor entertaining.The adjacent dining area easily accommodates a large table,ideal for family gatherings and formal dinners.A guest bathroom completes the main level.Upstairs features a large primary suite with private balcony,a walk-in dressing room with built-in shelving and organizers,a private ensuite with soaker tub and separate shower.Two more goodsize brms share a spacious full bathroom.The finished walk-out lower level is perfect for a home office,extended family living,or an in-law suite,includes a office ,a full bathroom,a large laundry,a spacious family/rec room,storage,and two exits to the driveway.The big, flat yard is great for kids to play.A huge deck for entertaining and a large detached garage with loft for extra parking or storage! Rare opportunity to own a truly river-view home in Millidgeville,Schedule your private viewing today! (id:60626)
Coldwell Banker Select Realty
169 Forfar Street W
Haldimand, Ontario
Stunning Views!!! The charming detached, 3-Bedroom home is tucked away on a peaceful dead-end street, it offers the perfect blend of tranquility and convenience. Just steps from the scenic Grand River where you'll enjoy easy access to nature, fishing, while still being close to town amenities, shopping and schools. Steps away from newly constructed heritage building (Old Mill)Inside the home features a warm, welcoming layout with comfortable living spaces, a bright kitchen. Step into the heart of the home- a warm and welcoming living room where comfort meets charm. Centered around a beautiful gas fireplace, this space invites you to relax and unwind. Backyard surrounded by mature trees and the sounds of nature, this peaceful outdoor space is perfect. Two well-maintained large storage sheds offer plenty of room for tools, outdoor gear, or hobby space- keeping everything organized and out of sight. Whether you're sipping coffee on the front porch, strolling along the nearby river trails, or enjoying quiet evenings at home, this property offers a lifestyle of calm and comfort. Don't miss your chance to own a slice of serenity near the Grand River. (id:60626)
RE/MAX Escarpment Realty Inc.
169 Forfar Street W
Caledonia, Ontario
Stunning Views!!! The charming detached, 3-Bedroom home is tucked away on a peaceful dead-end street, it offers the perfect blend of tranquility and convenience. Just steps from the scenic Grand River where you’ll enjoy easy access to nature, fishing, while still being close to town amenities, shopping and schools. Steps away from newly constructed heritage building (Old Mill) Inside the home features a warm, welcoming layout with comfortable living spaces, a bright kitchen. Step into the heart of the home—a warm and welcoming living room where comfort meets charm. Centered around a beautiful gas fireplace, this space invites you to relax and unwind. Backyard surrounded by mature trees and the sounds of nature, this peaceful outdoor space is perfect. Two well-maintained large storage sheds offer plenty of room for tools, outdoor gear, or hobby space—keeping everything organized and out of sight. Whether you're sipping coffee on the front porch, strolling along the nearby river trails, or enjoying quiet evenings at home, this property offers a lifestyle of calm and comfort. Don't miss your chance to own a slice of serenity near the Grand River. (id:60626)
RE/MAX Escarpment Realty Inc.
28 Valley View Lane
Trent Hills, Ontario
Move right in and enjoy the Summer. Very cute cottage on a year round maintained road, with an excellent shore line. Great for swimming, boating, fishing, or relaxing and enjoying the view, all just minutes from Hastings. Very large lot, just under an acre. It has a beautiful level lawn from the cottage to the waterfront, that is scattered with mature trees providing lots of shade. There is ample room for large gatherings, waterfront games, bonfires etc. The rear part of the lot has a garage, many trees as well, and you can enjoy snowmobiling, 4 wheeling, biking or walking right from your backyard, as it connects onto the Trans Canada Trail. The cottage has had numerous upgrades over the last few years. It has 3 bedrooms, a beautiful kitchen and a spacious living room, which leads to a waterfront deck. Although it is considered a 3 season cottage, with the road maintained year round, the wood stove and electric toilet, it is pretty comfortable in the winter as well. (id:60626)
Century 21 United Realty Inc.
50 Alexander Street
Port Hope, Ontario
This beautifully updated bungalow offers 3 bedrooms plus a versatile flex room, ideally situated on a large lot with unobstructed views of Lake Ontario. Enjoy the privacy of a fully fenced backyard with expansive garden beds, a thriving perennial strawberry patch, a pear tree, and a new custom built-shed. This generous yard provides plenty of private lawn space, ideal for families, gardening enthusiasts, or entertaining. Inside, the home boasts a brand-new kitchen, updated flooring, and the majority of windows have been replaced. Numerous upgrades include a spacious detached garage, new front porch, new front door, new asphalt driveway, updated 200-amp electrical service, and a newly insulated attic. The full basement offers great potential, with a second bathroom already roughed in. A new AC unit, a 2013 furnace, owned hot water tank, and all new kitchen appliances are also included. Located just a short 5-10 minute walk from the lake, downtown, library, post office, conservation waterfront trail, river trail, boat launch, train station, restaurants, and more - this home offers both comfort and convenience in a prime location. (id:60626)
RE/MAX Impact Realty
122 Goodwin Place
Fort Mcmurray, Alberta
Breathtaking river views! This exquisite property offers 4 bedrooms and 2.5 baths. Starting off, the kitchen is a dream W/ led under cabinet lighting, custom maple cabinetry, soft close doors, quartz countertops, upgraded appliances which include bar fridge, induction cook top, double oven, dishwasher behind door panel, & an extra-large island w/ track pendant lighting and extra seating. Dining area offers, hidden slide out maple dining table seating 6 comfortably. Livingroom features, Regency FP90 wood burning fireplace delivering 70,000 BTU of high efficiency heat with temperature sensitive blower/fan and maple mantel with custom built in maple cabinetry. Next in the living room is an under window fireside seating with storage. Finishing the main floor, is a half bath W/ floating tigerwood vanity W/ quartz countertop, counter to ceiling backsplash w/ mother of pearl inlay detail with custom framed mirror & maple sliding door with designed glass by Flux Glass on an oil rubbed bronze rail system. Let’s go upstairs! The stair rail and banister system were custom designed & includes Maple handrails with glass inserts by Flux. 2nd floor offers, 3 bedrms, w/ natural cherry hardwood flooring, hemlock trim, solid wood doors with sound proofing, built in closets and lights on dimmers. The PRIMARY BEDROOM, wood door, 10’ double rail four door closet, hidden motorized blind, black out roller blind and infused light roller blind, trimmed with hardwood flooring and hemlock trim. The ensuite complete with, marble & travertine flooring and wall covering, cement board and kerdi wrap used in all areas behind the tile, Maple floating custom cabinetry, w/ Swarovski Crystal faucet knobs, electric in floor heating, ( also in the main bathroom) hardwired heated towel rail, BainUltra- Elegancia 6642 double air jet tub with heated back rest and chromotherapy lights and self clean out. Glass chandelier over the tub, 5’ corner glass shower with body jets. The window in this bedroom i s picturesque of the river view…yes wake up to river view and listen to the sounds of water! THE BASEMENT, offering & family room and bedroom w/, above code insulation in all walls including IKO Enerfoil R6.2 & batt insulation in framing, subflooring with upgraded laminate, Regency P36 30,000 BTU natural gas fireplace, pot lights, in ceiling surround speakers and under stairs storage. Utility room has heat exchanger, HE HWT and furnace and a industrial sink/sprayer.! Lets talk exterior, Lifetime warranty premium shingles with Amourguard ice and water protection, Hardiplank concrete siding, triple glazed windows, deck built w/ Brazilian hardwood, wood shed, flower beds with power, NGas hookup for BBQ. The garage has a 30,000BTU Lennox heater, mezzanine storage system, & workshop cabinetry. (Opportunity to have larger shop space). South facing back yard with uninterrupted stunning views of the River and Boreal Forest w/ wildlife and sunsets of a lifetime! Call today for a tour of this one-of-a-kind home! (id:60626)
RE/MAX Connect
158a Concession Street W
Tillsonburg, Ontario
Welcome to this beautifully updated two-storey semi-detached home in the charming town of Tillsonburg, where small-town warmth meets modern living. This home offers stylish comfort with a spacious, open-concept main floor featuring a bright living area perfect for gathering and entertaining. The standout kitchen boasts floor-to-ceiling white cabinetry, a striking navy island, and sleek, modern finishes. Adjacent to the kitchen, the dining area opens through patio doors onto a private deck, perfect for summer barbecues and quiet morning coffees. Upstairs, the primary suite offers a walk-in closet and a private ensuite bath. Two additional well-sized bedrooms and the convenience of second-floor laundry complete the upper level. Enjoy even more living space in the fully finished basement, ideal for a family room, playroom, or home office. Located in the heart of Tillsonburg, this home offers easy access to parks, schools, and local amenities, all within a friendly and welcoming community. Don't miss this incredible opportunity to enjoy modern living in one of southwestern Ontario's most desirable towns! (id:60626)
Real Broker Ontario Ltd.
370 Mulberry Avenue
Kamloops, British Columbia
With Large kitchens /large bedrooms this bright, clean family home with a single garage has all you need to enjoy your property. Fully fenced front and rear with a good sized garage backing on an alley you can park your camper/vehicles securely in the yard with access through opening fence. Updates include the 2 bedroom suite, roof, dual glazed windows, on demand hot water, facia, gutters, high efficiency furnace /AC. All the costly items have been upgraded! Large and bright main floor kitchen includes brand new stylish rectangular tile flooring, fresh new paint, also floor to ceiling pantry with ""easy pull"" slide outs. The kitchen is well planned with many cupboards and room for a large family table or eating bar. The fully updated upstairs bathroom is, bright and well finished, the tile work is very nice, done with a style that compliments the home, includes tub and shower with opening window onto rear yard. New installation of ""On demand hot water system"" to cut costs on water usage, perfect for the rental unit! The rental unit downstairs is new and finished professionally at major cost to allow for easy rent and quality tenants. Rental unit could possibly bring 1600.00(students) to 2100.00 monthly. There is a cement walkway from the front of the house to the suite door at the side of the home. The walkway then leads through the gate into the rear yard accessing your large interlocking brick patio with beautiful overhead pergola for BBQ afternoons with your raised garden beds close by for fresh veggies and herbs? The secure garage opens onto the lane, it is large, allowing shelf storage/work bench area and your vehicle, bikes etc. With welcoming street appeal this home with its raised garden beds, spectacular Mother Oak tree and lilacs in the yard will be a pleasure for you and your family to enjoy and to make your own. (id:60626)
RE/MAX Real Estate (Kamloops)
230 Graham Street
Woodstock, Ontario
Character, Charm & Modern Comfort in Old North Woodstock Welcome to 230 Graham Street – a stunning blend of timeless charm and thoughtful modern updates. This professionally renovated red brick 2-storey home is nestled in the heart of Old North Woodstock, offering the warmth and character of a heritage home with all the conveniences of contemporary living. From the inviting covered front porch to the sun-drenched rear sunroom, this home is designed for both relaxation and entertaining. Step outside to discover a beautifully landscaped, fully fenced backyard complete with a pergola – your own private oasis. Inside, the home is rich with original details, including elegant leaded glass windows, warm hemlock hardwood flooring, and rustic pine floors in the kitchen. The updated kitchen boasts quartz countertops, a central island, stainless steel appliances, and stylish lighting, perfect for both everyday meals and entertaining guests. Upstairs, you’ll find a spacious primary bedroom, two additional generously sized bedrooms, and an updated 4-piece bathroom. The fully finished basement expands your living space with a cozy den, recreation room, convenient 2-piece bathroom, and ample storage. With its impeccable decor and inviting ambiance, this home truly feels like it was lifted from the pages of a design magazine. Don’t miss the opportunity to own a piece of Woodstock’s charm. (id:60626)
Makey Real Estate Inc.
1157 Highway 6 Highway E
Cherryville, British Columbia
4 bedroom 4 bath bi level home on 8 plus acres in nice rural setting. Needs your love and attention. Court ordered sale. All offers subject to court approval. Disregard all comments made by the occupants of the home if they are present during showings. (id:60626)
Coldwell Banker Executives Realty
RE/MAX City Realty
1958 518 Highway
Mcmurrich/monteith, Ontario
Welcome to your very own private getaway in the beautiful Almaguin Highlands. This amazing 200 acre parcel comes complete with two bedroom cabin equipped with a propane stovetop and off grid wash facility as well as multiple out buildings including a 28 foot travel trailer for overflow guests. A gated entrance located at the year round road ensures your privacy when you're at the property taking in everything nature has to offer or away from the property at that pesky career. Also included with the property is a tractor with blower and grader attachments to ensure the long driveway into your private oasis remains in great shape and you are able to use the property for the maximum amount of time throughout the year. Doe Lake access is a short drive away and perfect for hooking up the boat and spending the day on this lake or any other of the multiple lakes in the area. There a multiple trails throughout the property to ensure fun times for everyone whether you're ATVing, dirt biking or snowmobiling. Mature pine trees on the property are beautiful and solar panels give a small amount of power for necessities during your stay. This camp is truly a getaway for someone looking for some alone time. (id:60626)
Royal LePage Lakes Of Muskoka Realty
6208 97a Highway
Enderby, British Columbia
Welcome to your private retreat nestled on 4.5 acres of treed land, just five minutes from Enderby and 15 minutes to Salmon Arm. This charming 3-bedroom, 1.5-bathroom home offers warmth, and functionality with a cozy gas fireplace, large windows that fill the space with natural light, and stunning views of the Enderby Cliffs. The kitchen is equipped with a gas range, built-in dishwasher, and ample storage, while the front-load washer and dryer add everyday convenience. Recent upgrades include a hot water tank (2020) and a new furnace (2022), ensuring peace of mind for years to come. Outside, enjoy a detached garage with a newer roof, a garden shed, and multiple garden areas ideal for growing your own produce or flowers. This peaceful and private property offers a perfect blend of country living with easy access to town amenities. (id:60626)
Coldwell Banker Executives (Enderby)
D - 79 King Street W
Cobourg, Ontario
Immaculate, high-grade fixtures, finishes with a sleek, minimalist modern decor. Spotless Commercial Condo in busy Downtown Tourist District near the yacht club, marina, lake, beach and just 100 KM to Toronto. LCBO licensed for 30. License is transferrable. A gorgeous unit, recently an Espresso & Wine/Craft Beer & Martini Bar. Turnkey space. Could open your new business immediately to benefit from high traffic spring market! Modern & fully-outfitted. Streamlined design for efficient & stylish service. Professionally built-out & shiny, 1.5 Yrs new cafe. Was recently opened to a thirsty, appreciative clientele being wowed by Sam James Coffee, delicious, artisanal drinks, sweet treats & specialty wines & beers. Interior features: Bookmatched Marble Backsplash, 24 x 24 Terrazzo style Porcelain floors, Stacked hand-made Wall Tile, Granite & Steel Countertop, Long Bar, Steel Shelving, Display Windows w/ Security Gates. 2 Baths, Larger Prep or Storage room, Basement wet wrapped dry & great for storage. Back door beyond bathrooms. Small outdoor cafe table area. Heart of downtown in preferred location next to the ornate Victoria Hall, art gallery, concert hall. Negotiable: Bosco Espresso press, all equipment for the best barista pours (list aval.) There is a Tenant available wanting to rent the space or you can buy & choose to run the business directly. Prime Main St location amidst Boutiques, Prof. Offices, Banks, Art Gallery, Entertainment, Dining. Surrounded by street parking or parking lots. Ride the wave of growth in this exciting & consistently growing Shopping, Service & Tourist district steps to the most popular Beach, Lakefront/Marina, Park. 100km to Toronto. VIA station a stroll away for commuters/daytrips. Along the 401/407 route. Excellent opportunity. Own your own restaurant/cafe/bar. Primo! (id:60626)
Century 21 All-Pro Realty (1993) Ltd.
4a - 2761 Markham Rd Road E
Toronto, Ontario
AMAZING LOCATION Right at Markham Road A MAIN-FLOOR RETAIL UNIT LOCATED ON MARKHAM ROAD, A BUSY AND WELL-TRAFFICKED MAIN STEET. THE SPACE IS APPROXIMATELY 900 SQ. FT. UNIT INCLUDES A WASHROOM. LOCATED IN CLOSE PROXIMITY TO 401/407, TTC, GROCERY STORES & OTHER AMENITIES. PLAZA HAS PLENTY OF SURFACE LEVEL PARKING SPACES (id:60626)
Homelife Superstars Real Estate Limited
5006 Elgin Avenue Se
Calgary, Alberta
*VISIT MULTIMEDIA LINK FOR FULL DETAILS, INCLUDING IMMERSIVE 3D TOUR & FLOORPLANS!*This well-maintained 3-bed, 2.5-bath detached home in the vibrant, award-winning, and family-friendly community of McKenzie Towne offers over 1,700 sq ft of thoughtfully designed living space above grade. The main floor welcomes you with a spacious ceramic-tiled foyer that opens into a bright front living room featuring rich hardwood flooring and an oversized South-facing window that fills the space with natural light throughout the day. At the centre of it all, the well-appointed kitchen balances form and function with stainless steel appliances, a gas stove, a garburator, a kitchen island with bar seating, and abundant cabinetry, including a walk-in corner pantry. Off the kitchen, a sunlit dining area opens to the backyard through sliding glass doors, while a second spacious living room with a corner fireplace invites quiet evenings and lively gatherings. A convenient 2-piece powder room and a dedicated laundry room with a side-by-side washer and dryer, folding counter, and storage shelving complete the main floor. Upstairs, you'll find three spacious bedrooms and two full bathrooms, including a primary suite with a custom walk-in closet by California Closets and a private 4-piece ensuite. The two additional bedrooms are generously sized—one with its own walk-in closet—and share a full 4-piece bathroom with tile flooring and a vanity with storage. The unfinished basement offers a blank slate for future development with a plumbing stack already in place for a future bathroom. Whether you envision a home gym, rec room, or guest suite, there’s plenty of room to grow. Outside, the fully fenced backyard is well-maintained and perfect for children, pets, or outdoor entertaining. The yard has been professionally cared for by Green Drop Lawns, and the 10-year-old fence is in excellent condition. A double gravel parking pad at the rear offers off-street parking and the potential to build a g arage, while ample street parking out front adds further convenience. Additional updates include fresh paint, updated light fixtures, new window coverings (on most windows), central A/C for year-round comfort, a new roof, and a new hot water tank, so you can move in with peace of mind. Located just a 5-minute walk to Inverness Pond and its beautiful pathways, and only 15 minutes on foot to McKenzie Towne Centre with Sobeys, cafés, restaurants, and everyday amenities. The South Health Campus is also just a short drive away, and commuters will love the quick access to Deerfoot Trail, Stoney Trail, and public transit. Don’t miss your chance to call this beautiful home yours—book your private showing today! (id:60626)
RE/MAX House Of Real Estate
701 - 11611 Yonge Street
Richmond Hill, Ontario
Welcome to the Beautiful Bristol Residences. Bright And Spacious 2-Bedroom 2 Bath Designer Suite In One Of Richmond Hill's Most Sought After Buildings. Approximately 824 s.f. with 9 Ft Ceiling, laminate floor throughout, Modern Kitchen With Granite Countertops and Custom Cabinetry, Ceramic Backsplash And More. Unobstructed Views East Of Courtyard. Most Desirable Floor Plan! Situated Steps To Public Transit And Shopping, close to all amenities. (id:60626)
Century 21 Heritage Group Ltd.

