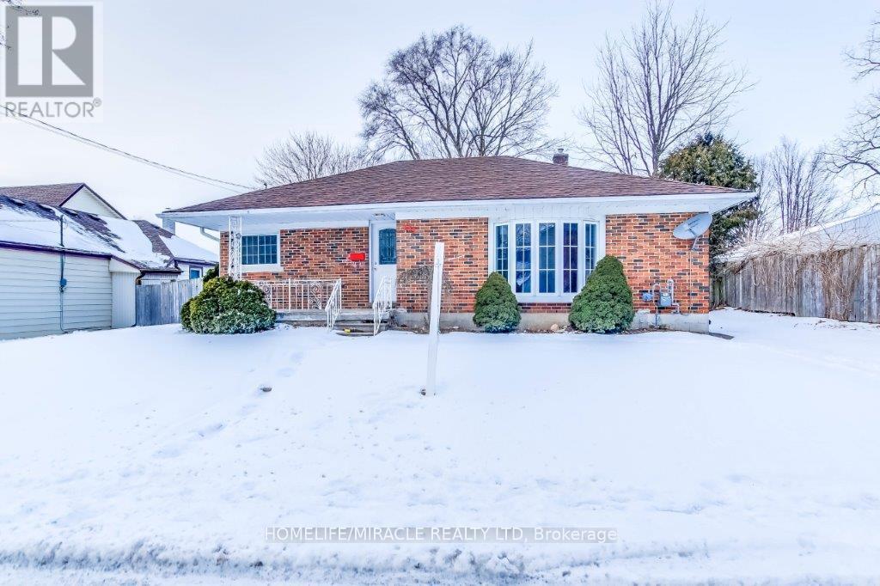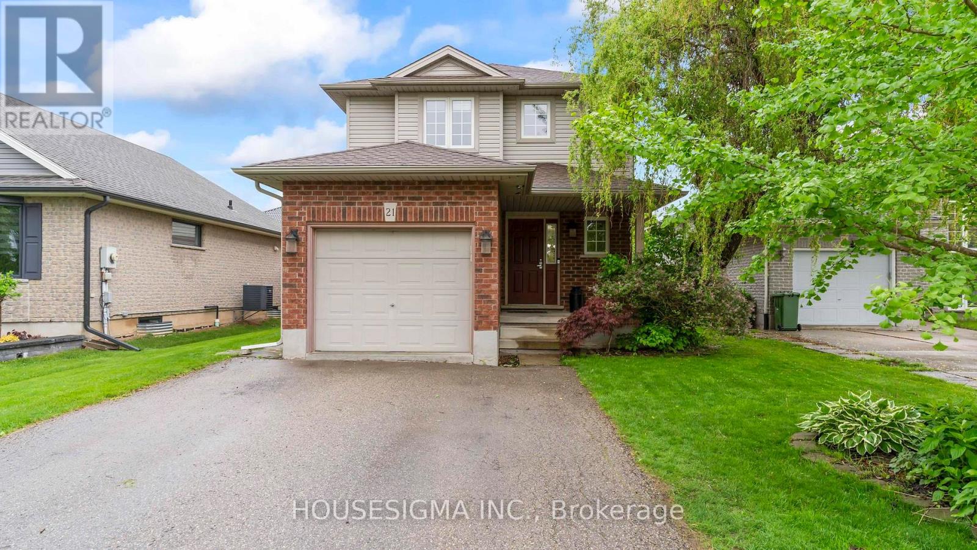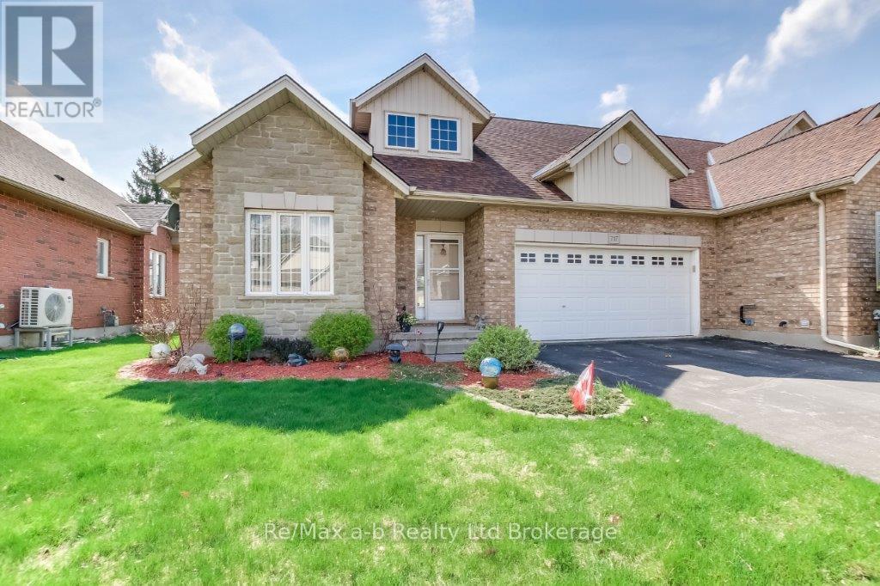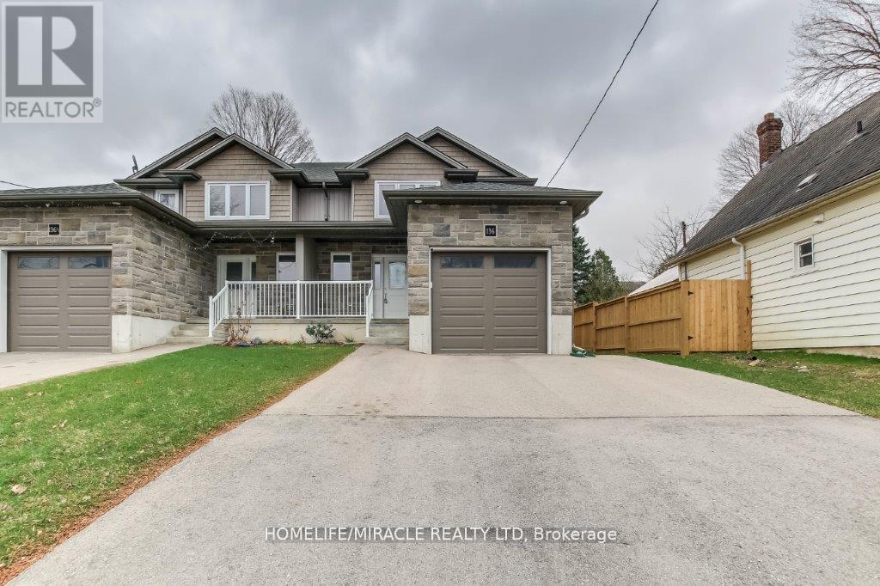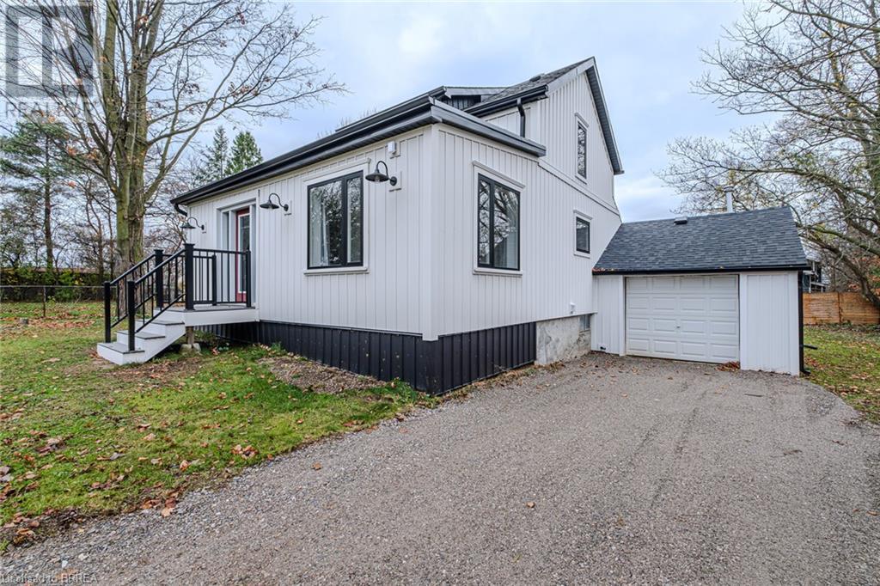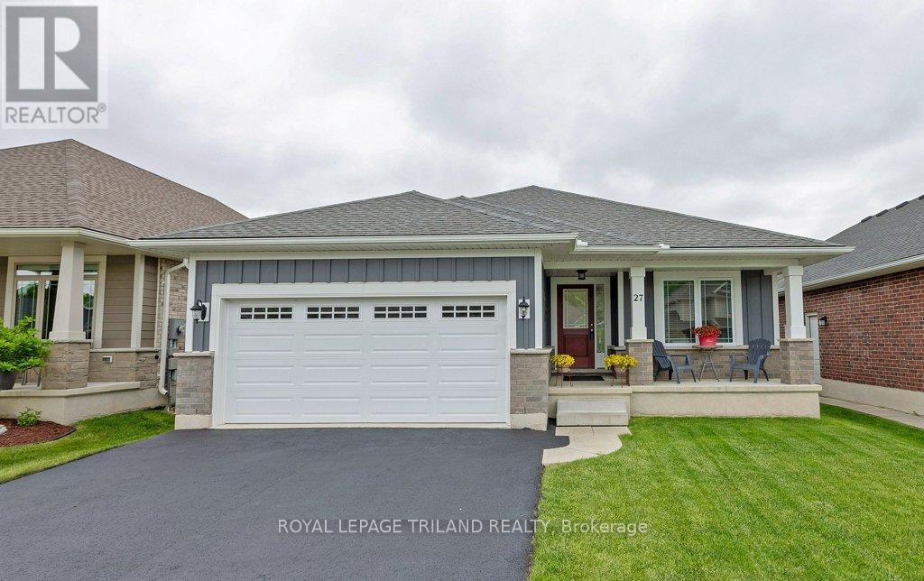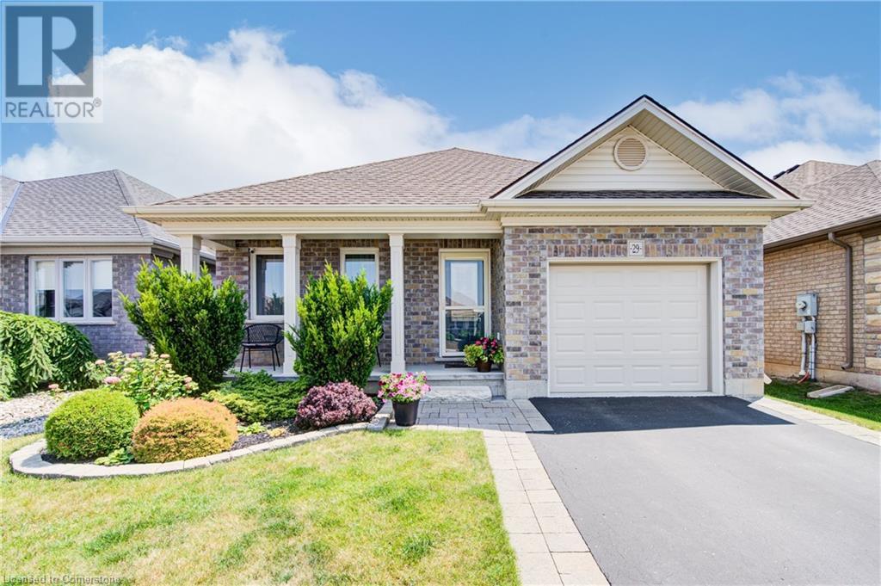259 Phelan Street
Woodstock, Ontario
Beautiful, Full on natural Light. Newly painted.$$$$$ spent on renovations. Investors and first time home buyers dream!!!Three bedrooms plus three beds in the basement, new floor, pot lights brings a flood of light during nights and Big windows brings tons on natural light, New and renovated washrooms, All amenities, Direct Access to HWY 401,Woodstock hospital is 3 mins drive, Shining newly renovated Basement with separate entrance, Excellent Excellent income opportunity. (id:60626)
Homelife/miracle Realty Ltd
21 Goldenrod Court
St. Thomas, Ontario
Welcome to 21 Goldenrod Court - a stunning two-storey home with 4 bedrooms, 2.5 bathrooms, and over 2,000 sq. ft. of finished living space located on a family-friendly cul-de-sac in North St. Thomas. You'll have a quick trip to London from this prime location. The open-concept main floor features a spacious kitchen, dining, and living area, perfect for entertaining. Patio doors lead to a backyard oasis with a newer (1 year old) stamped concrete patio, a covered gazebo, and lush perennial gardens, all within a fully fenced yard ideal for kids and pets. Upstairs includes a large primary suite with a walk-in closet and 4-piece ensuite, two additional bedrooms with stylish feature walls, a second 4-piece bathroom, and a convenient second-floor laundry room. The finished lower level includes a fourth bedroom (or great office), a roughed-in bathroom, and an impressive entertainment area with wall-to-wall projector screen, a projector, and surround sound. Recent updates in the last 3 years include a new furnace and central air conditioning, most kitchen appliances, and upgraded garage storage. Don't miss your chance to own this incredible family home! (id:60626)
Housesigma Inc.
717 Garden Court Crescent
Woodstock, Ontario
Welcome to this beautifully maintained and spacious 3 bedroom, 3 full bathroom, end unit townhome located in the highly desirable Sally Creek Community. This bright and inviting home boasts cathedral ceilings in the living room, adding an airy elegance, Hardwood floors throughout the main floor and a large kitchen and dining area perfect for cooking and entertaining.The living room leads direct to a large deck, ideal for relaxing or entertaining while overlooking the landscaped yard and peaceful green space with no rear neighbours.The primary bedroom is a true retreat, offering a generous layout, walk-in closet, and a private ensuite bathroom with a soaker tub. A second bedroom and full bathroom on the main level offer flexibility for guests or family.The finished lower level includes a third bedroom, 3 piece bathroom, and a spacious family room great for an in-law suite setup or additional living space ideal for entertaining. The lower level also offers an additional finished space perfect for an office or craft room. Enjoy exclusive access to the Sally Creek Adult Community Centre, which features a gym, library, craft room, kitchen, and banquet hall. The community also boasts a 9-hole golf course and a welcoming bistro-style restaurant, making it easy to enjoy an active and social lifestyle right at your doorstep. Don't miss your chance to own this exceptional home in a vibrant, well-established community! (id:60626)
RE/MAX A-B Realty Ltd Brokerage
136 Cherry Street
Ingersoll, Ontario
Beautiful 3 bedrooms fully upgraded semi detached home. Features wood flooring thru-out. Gourmet kitchen with S/S appliances, breakfast bar, backsplash, pot lights and Granite countertop thru-out. Garden doors off dining room to finished deck. Upper level boasts three good size bedrooms. finished basement with L Shaped family room including corner gas fireplace lot & high 4 piece bath. Extra deep lot 8' garage door. Loaded with extra 1984 sq ft finished living space. True Gem don't delay". (id:60626)
Homelife/miracle Realty Ltd
109 Sunset Drive
St. Thomas, Ontario
Live the outdoor lifestyle youve been dreaming of at 109 Sunset Drive! This updated 3-bedroom, 2-bathroom bungalow offers 1794 SQ FT of living space plus a private backyard retreat with a heated 16 x 32 saltwater pool. Situated on a 285 deep lot with tranquil greenspace framed by mature treesideal for entertaining, relaxing, or making summer memories. Inside, the open-concept main floor offers a bright, modern kitchen with quartz island, elegant backsplash, smart switches, and luxury vinyl plank flooring throughout. The updated main bath ties in beautifully with the homes clean, refreshed feel.Patio doors leads the way to the deck with waterproof liner and gutter system. Enjoy relaxing in the hot tub overlooking the backyard. The fully finished lower level includes a spacious rec room, den, 3pc bathroom, and walk-out sunroom offering direct access to the yard, pool, and driveway. Theres also a large utility area with great storage, and a versatile garage/workshop with an additional basement entrance. Recent updates include pool pump (2023), basement wall insulation (2023),Central Air (2025) and on-demand water heater(2023). All appliances included and no rental equipment! Private drive offers parking for 8+ vehicles. Located close to parks, shopping, and just a short drive to London or Port Stanley. (id:60626)
RE/MAX A-B Realty Ltd Brokerage
534 Mount Pleasant Road
Brantford, Ontario
This delightful, move-in ready home comes with an array of updates, perfect for its new owner. Step inside to a welcoming front foyer with a double-entry closet & archways that lead into each main room. To the right, a charming formal dining room, complete with built-in shelving & two large windows that provide natural light. The dining room flows seamlessly into the updated eat-in kitchen, offering ample cabinetry, a central island, additional built-in shelving, & a pantry. Just steps away, an expansive living room invites relaxation, featuring a bay window & accent wall sconces. Resilient vinyl flooring spans the main level, providing durability & style. A few steps down is a cozy den with vaulted ceilings, heated tile flooring, & 6-foot sliding doors that open onto a private backyard. Outside, enjoy a fire pit gathering area, plus electrical & natural gas hookups for a future hot tub. The insulated garage, located off the den, includes a gas line rough-in, ready for a heating system. Back inside, a beautifully finished 5-piece bathroom boasts a double vanity with a marble top, heated flooring, a soaking tub, & a porcelain-tile shower with built-in niches. Upstairs, the primary bedroom features a double-door entry, his/her closets, & vinyl flooring that extends into the second bedroom. The lower level houses the laundry area, home mechanics, & storage space. Recent updates include updated windows, furnace & A/C (2020), sheathing & shingles (2020), facia & soffits, 2-inch insulation with composite veneer, newer trim, flooring, doors, & plumbing. Every update has been completed with meticulous attention to detail, showcasing pride of craftsmanship throughout. Nestled in the charming village of Mount Pleasant, this home is close to schools, restaurants, trails, & parks. Ideal for first-time buyers or anyone seeking a peaceful countryside escape with modern amenities. Enjoy the best of both worlds—a serene rural feel with the convenience of a quick drive to Brantford! (id:60626)
Royal LePage Action Realty
1100 Sprucedale Road
Woodstock, Ontario
This beautifully maintained 3+1 bedroom, 2 bathroom backsplit home in North Woodstock is move-in ready and ideal for family living. Perfectly located just minutes from Toyota, Highway 401/403 access, and major shopping centres, it offers both convenience and comfort in a family-friendly neighborhood. Enjoy peace of mind with Springbank Public School right next door, allowing your children to walk safely to and from school. Step through custom French doors into a bright L-shaped living and dining area with gleaming hardwood floors. The eat-in kitchen is thoughtfully designed and features a handy pocket door for added privacy and functionality. Upstairs, you'll find three comfortable bedrooms and a full bath, while the lower level offers a spacious family room with above-grade south-facing windows, a cozy gas fireplace, a fourth bedroom, and a second full bathroom. This level also includes a walk-up to the backyard, making it ideal as a potential in-law suite with a separate entrance. Outside, enjoy a private, fully fenced backyard with mature trees, a patio area, an above ground pool and a garden shed. (id:60626)
Gale Group Realty Brokerage Ltd
27 Foxtail Lane
St. Thomas, Ontario
Welcome to 27 Foxtail Lane. This pristine Doug Tarry built bungalow with a 2-car attached garage is located in the Miller's Pond subdivision. This Rosewood model features the following on the main level: Open concept with a kitchen with a large island, walk-in pantry, a dining area, a living room with gas fireplace and vaulted ceiling, access from the living room to a large deck (approx 11ft x 22ft) with a metal framed awning, an above-ground pool (approx 15ft diameter) and a fully fenced yard backing up to green space. Also on the main level is a large primary bedroom with a walk-in closet and a 3-piece ensuite, second bedroom, laundry room and finally a 2-piece bathroom. Moving to the partially finished basement is a bedroom and a 3-piece bathroom. The basement is ready for your finishing touches for a rec room or other desired needs. This home is a must-see! (id:60626)
Royal LePage Triland Realty
19 Harvest Court
St. Thomas, Ontario
Your place to call home-enjoy this custom brick bungalow located on a quiet dead end cul-de -sac .Ready for move in with a brand new kitchen (maple cabinets 2024),5 appliances,open concept to great room leading to a spacious patio deck and landscaped yard. Beautiful one year old maple cabinets with quartz countertop.The 1.5 car garage provides inside home access.Finished basement has potential for inlaw suite with kitchenette already installed and waiting for final finishing.New furnace 2024 and natural gas hookup for BBQ. Very near Mitchell Hepburn school and quick access out of town. (id:60626)
Universal Corporation Of Canada (Realty) Ltd.
92 Delong Drive
Norwich, Ontario
A stunning 1 year old Detached Bungalow home with 3 Bedrooms & 2 Full Washrooms that Located in a beautiful fresh location of Norwich, Park at the Back & future park on a quiet street. Living space encompassing more than 1400 square feet, double car garage with 4 more car Driveways, Engineered laminated and tile floors, and modern worktops all over. The main floor has a full bath for everyone, kitchen, dining area, living room and Laundry room. walk out to the garage, , With primary bedroom with master 3 piece ensuite, featuring double closet and large windows. 2 generous size bedrooms with closets. Connected and family friendly community. Verify this 1 year old residence. It will captivate your heart. Great for first time home buyers and those who are starting a family and its affordable. (id:60626)
Homelife/miracle Realty Ltd
32 Lakeview Circle
St. Thomas, Ontario
This beautiful raised ranch is located on a desirable street backing onto the Dalewood ravine. Entering the home you will find a spacious foyer with access to the attached garage, backyard and stairs to the upper and lower levels. The main floor consists of a thoughtful layout starting with a large living room that leads to the kitchen dining room area that has ample space for all your needs. The rear of the main floor has a prefect sized primary bedroom with access to the main bathroom and 2 guest rooms. The lower level is host to a family room that has loads of natural light and a brick fire place as the focal point, a second full bathroom, the 4th bedroom and a den that has potential to be a 5th bedroom that leads to the laundry/utility room with storage space. The exterior offers parking for 5 on the concrete laneway, oversized attached garage with access to the backyard patio and a good size yard backing onto the ravine. (id:60626)
RE/MAX Centre City Realty Inc.
29 Esseltine Drive
Tillsonburg, Ontario
Bright. Beautiful. Effortlessly Comfortable. Your Next Chapter Begins Here in Tillsonburg. Welcome to carefree living in one of Tillsonburg’s most sought-after ADULT lifestyle communities. This meticulously maintained 3-bedroom, 3-bathroom freehold gem offers the perfect blend of style, space, and serenity—all in a vibrant town known for its history, friendly charm and natural beauty. Step inside and feel instantly at home. The main floor is a celebration of light due to an open, cheery layout designed for both relaxation and entertaining. Enjoy your spacious modern kitchen complete with contemporary finishes, ample counter space, and room for culinary creativity. Your primary suite is truly a retreat, featuring a generous walk-in closet and ensuite bathroom. Two additional bedrooms—one conveniently located in the bright, welcoming basement—offer flexible space for guests, hobbies, or quiet reflection. A third full bath and a bonus room (currently a home office) provide even more options for comfortable living. Downstairs, the large rec room is a standout, boasting above-grade windows that flood the space with natural light. This inviting space is as functional for evening entertainment as it is cozy. Enjoy your morning coffee or a good book on the lovely private deck just off the living room surrounded by greenery. The attached garage adds convenience, while generous storage throughout the home ensures everything has its place. But the lifestyle doesn’t stop at your doorstep. A small annual fee grants you access to an exceptional community center, featuring a pool and other social amenities designed to keep you active, connected, and inspired year-round. Finally, you're a quick drive to the beautiful beaches of Lake Erie...Port Burwell or Long Point...take your pick! Don’t miss this rare opportunity to own a home where every detail is taken care of—and every day feels like a fresh beginning. Welcome to easy living in beautiful Tillsonburg. Welcome home (id:60626)
Coldwell Banker Peter Benninger Realty

