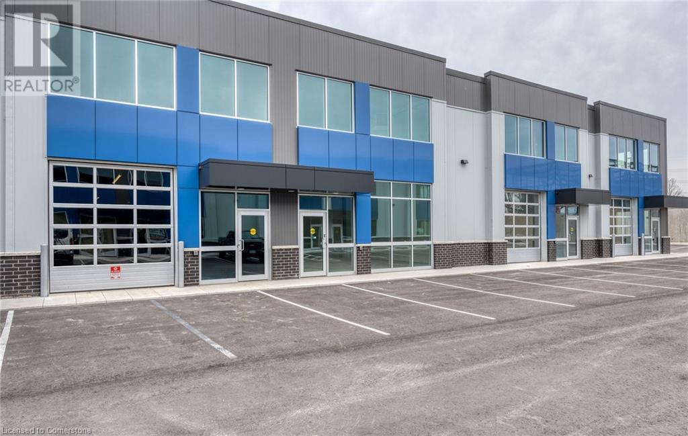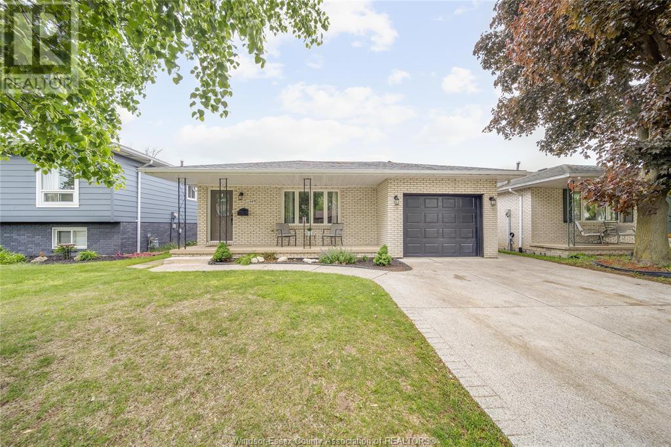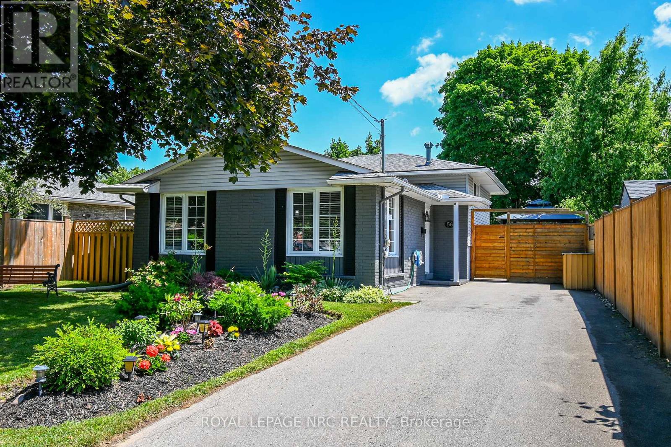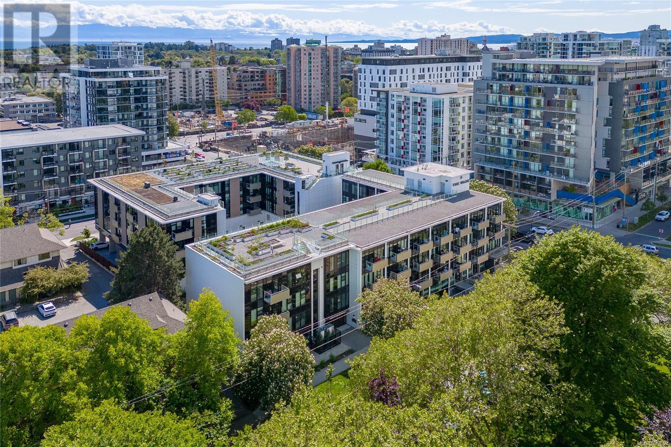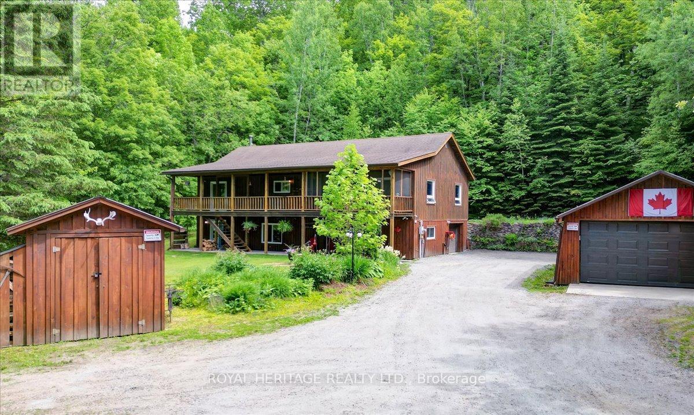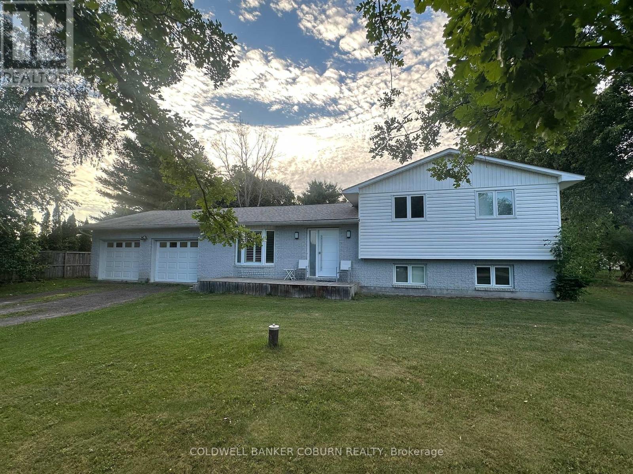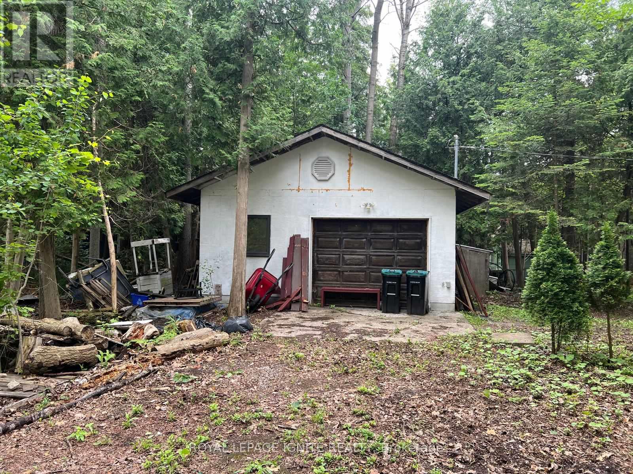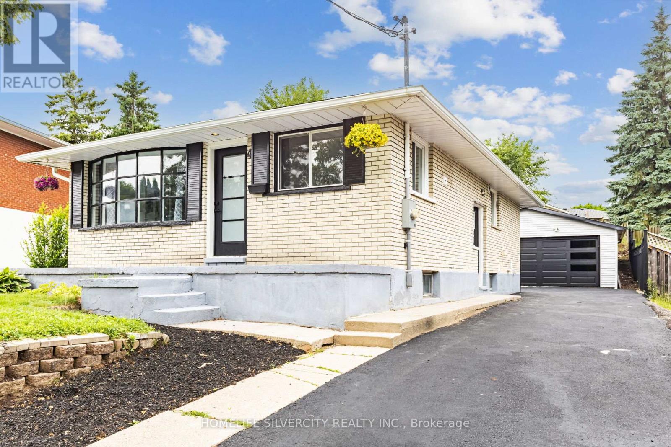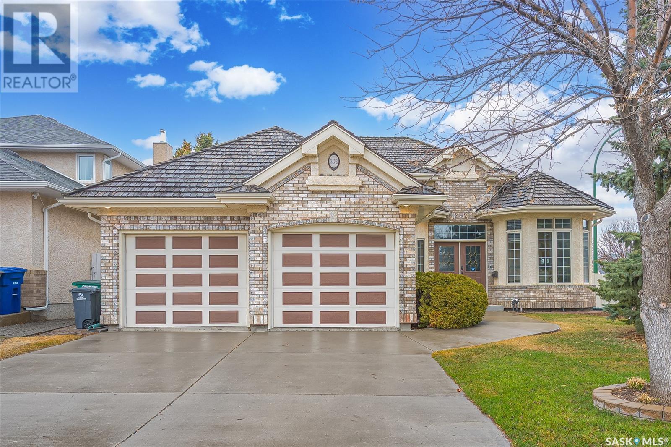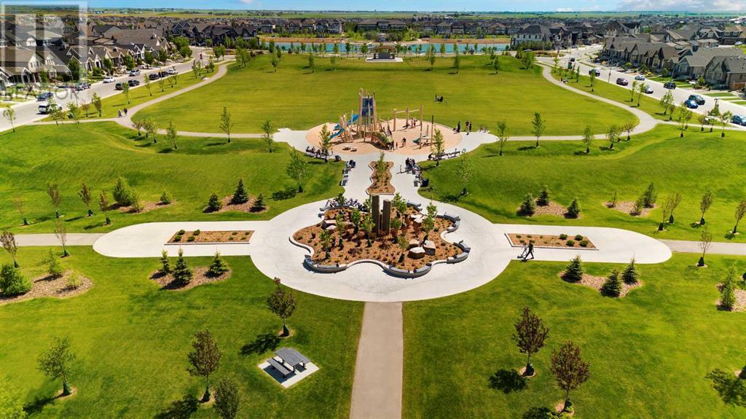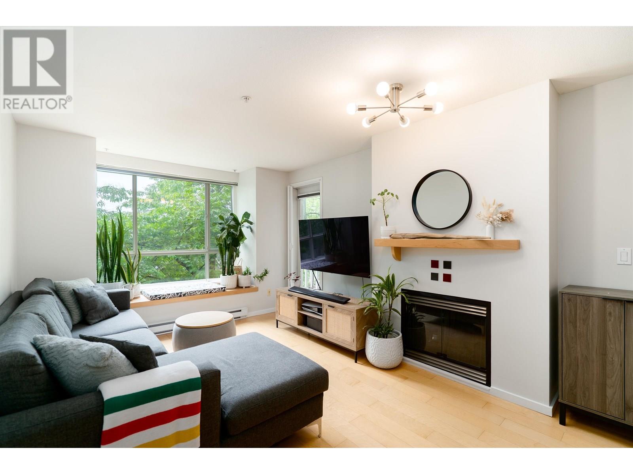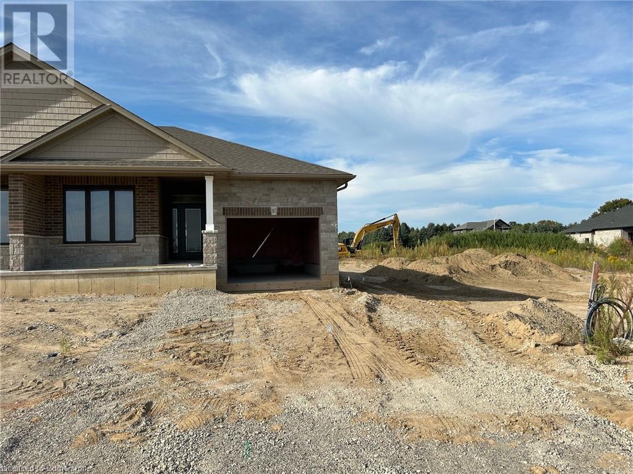395 Anchor Road Unit# 10
Hamilton, Ontario
Incredible opportunity to own a fully upgraded commercial-industrial unit in the sought-after Urban Heritage Industrial Plaza on East Hamilton Mountain. This modern 1,650 sq ft ground floor space features soaring 24 ft ceilings, a large grade-level drive-in bay door for seamless vehicle access, rear double man doors, and is enhanced by a newly constructed mezzanine adding approximately 650 sq ft—boosting total usable space by 40%. The mezzanine is professionally built and ready for the new owner’s finishing touches, offering endless possibilities for office, storage, or custom use. The unit is equipped with a state-of-the-art security system, tinted windows for privacy, and rough-ins for additional plumbing or HVAC upgrades. Zoned M3-465, this space supports a wide range of permitted uses including manufacturing, warehousing, office, showroom, contractor/trade services, tech labs, and more. Located just minutes from Red Hill, the LINC, and major highways, this is an ideal turnkey space for end-users or investors seeking flexibility, functionality, and future growth in one of Hamilton’s fastest-developing industrial corridors. (id:60626)
RE/MAX Escarpment Realty Inc.
124 Menard Street
Russell, Ontario
Welcome to 124 Menard street, a stunning 4-bedroom, 4-bathroom home in the heart of Embrun, perfectly tailored for a growing or multi-generational family. Step inside to a spacious foyer with convenient access to a powder room and main floor laundry. Rich hardwood floors flow throughout the home, adding warmth and elegance. French doors open into a formal living room bathed in natural light from a large front window. The adjoining formal dining room offers the perfect space for hosting family dinners and holiday gatherings. The kitchen is a dream for any home chef, featuring ample cabinetry, a peninsula for additional prep space, and a separate pantry cupboard. It seamlessly connects to the bright eat-in area, where patio doors lead to the backyard oasis. The sunken family room, complete with large windows and a cozy natural gas stove, provides a welcoming space to unwind. Upstairs, you'll find four generous bedrooms, including a serene primary suite with its own private ensuite. A full bathroom serves the remaining bedrooms with ease. The fully finished basement adds even more versatility, boasting a spacious rec room that can adapt to your needs, whether a playroom, home gym, or media room, plus an additional full bathroom. Step outside to enjoy the beautifully landscaped backyard with a large deck, gazebo, and an above-ground pool, ideal for summer fun. A stone patio and storage shed complete the outdoor space. Located close to schools, shopping, parks, and recreation, this home combines comfort, space, and community convenience. Don't miss this incredible opportunity to settle into one of Embrun's most sought-after neighbourhoods! Updated Furnace was replaced March, 2024 and Air Conditioner in 2021. (id:60626)
Exit Realty Matrix
10348 Lonsdale Crescent
Windsor, Ontario
Welcome to 10348 Lonsdale, located in the prestigious Forest Glade neighborhood — one of Windsor’s most desirable areas! This beautifully maintained home offers exceptional value and versatility, featuring a separate entrance to a fully finished basement with a second kitchen, ideal for rental income or multi-generational living. Loaded with updates including furnace, electrical, hot water tank, roof, garage, eavestroughs, GAZEBO and extra storage/Shed & more. Step outside to your own backyard oasis with an inground pool and newer liner, perfect for relaxing or entertaining. (id:60626)
RE/MAX Care Realty
121 Elgin Street
Zorra, Ontario
Welcome to this beautifully maintained 3-bedroom, 2+2-bathroom semi-detached home nestled in the quiet and charming village of Embro. Offering 1,566 sq ft of thoughtfully designed living space, this home seamlessly blends comfort and style with its open-concept layout, ideal for both everyday living and entertaining. The main floor features gleaming hardwood and ceramic flooring, a modern kitchen with quartz countertops, and spacious living and dining areas filled with natural light. Upstairs, you'll find generously sized bedrooms, including a primary suite with 3 piece ensuite bath. The fully finished basement adds valuable living space with a newly completed recreation room, complete with a cozy electric fireplace - perfect for family movie nights or casual gatherings. Enjoy the convenience of a single-car garage and a driveway that accommodates two additional vehicles, providing ample parking for family and guests. Step outside to your fully fenced backyard oasis, featuring a large deck, gazebo, and hot tub - a private retreat for outdoor entertaining or relaxing at the end of the day. Don't miss this opportunity to own a turn-key home in a peaceful community not far from the 401. (id:60626)
Royal LePage Triland Realty Brokerage
56 Pearce Avenue
St. Catharines, Ontario
Super north end location for this all dressed up modern 4 level, fully finished back split in the ever popular north end. If kitchens make a home then this one will be at the top of your list. Spacious open concept main floor lets you entertain, or enjoy your family while you are in the kitchen. This 7 ft island with breakfast bar and quartz countertop will be your favourite place to eat. The lower level adds another floor of living space with an added and very desirable feature. There is a separate entrance to the yard, or access to the lower level. If you are planing on extended family living with you, they can have this own entrance and two floors of living space. Both bathrooms are modern and updated. Lovely curb appeal and a sweet side patio make this one picture perfect. (id:60626)
Royal LePage NRC Realty
N408 1105 Pandora Ave
Victoria, British Columbia
Welcome to The Wade—a sophisticated, 2021-built low-rise steel and concrete building that combines modern design with lasting quality. This top-floor corner unit offers over 750 sq. ft. of bright, thoughtfully designed living space with large windows & serene park views. Open-concept layout features a gourmet kitchen with quartz countertops, stainless steel appliances including a gas cooktop, two toned full-height modern cabinetry & large island with an eating bar—perfect for entertaining. Primary bedroom includes walk-in closet and ensuite with heated tile floor. Additional highlights include in-suite laundry, second full bathroom with heated tile floors, private balcony with a gas BBQ hookup and abundant natural light throughout. Enjoy access to a stunning rooftop terrace with sweeping city views plus your own garden plot and private peaceful courtyard. Well run strata welcomes 2 dogs (any size) with access to secure underground parking, separate storage locker & bike room. Ideally located close to downtown, with easy access to shopping, dining, and transit— urban living at its best. (id:60626)
RE/MAX Camosun
166 Bouchie Street
Quesnel, British Columbia
Amazing deal on your dream mansion and have your mortgage covered by your tenants. Massive, beautiful home with a city view and 3 daylight suites on the lower floor. Natural gas boiler with in-floor radiant heat for efficient heating. Big double car garage attached to the main living area. 4 separate hydro meters for easy bill splitting and enough parking at the front for everyone. Close to many schools including Correlieu, Riverview, Voyageur, Carson, Red Bluff/Lhtako Lakeview and Dragon Lk schools. Lower suites have an income of $3650/month. The whole house has a rental income of $7025/month. All measurements are approximate and to be verified by the buyer if deemed important. (id:60626)
Maxsave Real Estate Services
192 Quarry Road
Bancroft, Ontario
Tucked into over an acre of peaceful, tree-lined property, this lovingly maintained 3-bedroom, 3-bath raised bungalow is the perfect blend of outdoor adventure, modern comfort, and functional space.Whether you're an outdoor enthusiast eager to hit the nearby trails or paddle the surrounding lakes, or a home-based worker needing serious shop space this property delivers. A large, partially insulated detached double garage offers incredible workspace or storage potential, complemented by a generous garden shed, a separate 'toy' shed with generous wood storage attached and an extra tarped garage. Raised + fenced critter-resistant garden beds make growing your own veggies a breeze.Inside, the home is warm, inviting, and ready for gatherings designed with family, friends, and entertaining in mind. The open-concept primary living spaces feature rich hardwood floors. The large kitchen has loads of cupboard space and stainless steel appliances, a separate dining area that walks out to your screened-in porch, great for enjoying star-filled summer nights and a large comfy living room. The primary bedroom features a 4pc ensuite and walk-out to the deck. 2 more ample bedrooms and a large main bathroom complete this floor. Downstairs you will find a large rec room with wet bar and wood stove, mudroom, laundry/storage room with heavy duty washer/dryer, 2 pc bath and a fully insulated workshop/garage.Enjoy the peace of mind that comes with smart, behind-the-scenes upgrades like new windows, updated electrical, a new in March furnace, and water filtration-without sacrificing the character and charm of a lovingly cared-for home.Mature trees and gardens surround you, creating a sense of serenity and privacy that's hard to find. Whether you're hosting a BBQ, relaxing after a long hike, or diving into your next big project, this is a place where passions can thrive.If you crave space, nature, and flexibility all just steps from outdoor paradise this property is calling. (id:60626)
Royal Heritage Realty Ltd.
66 Maple Avenue
Lunenburg, Nova Scotia
Your next investment opportunity awaits. This 4-unit apartment building is located minutes from the heart of Lunenburg. Situated on a quiet street and overlooking the Bay-to-Bay Trail, your tenants will enjoy the peacefulness of this property all while being in close proximity to shops, restaurants, schools, and the scenic waterfront. The apartments are all open-concept, bright and spacious. There are two 2-bedroom/1 bathroom apartments and two 1-bedroom/1 bathroom apartments. Three apartments are equipped with washer/dryer hookups, and 3 of the 4 apartments have undergone renovations over the past 3 years including new decks, doors, flooring, windows and more. (id:60626)
Royal LePage Atlantic
6211 Saddlehorn Drive Ne
Calgary, Alberta
Welcome to this Beautifully RENOVATED 5 Bedroom home in a GREAT LOCATION. This lovely home in the heart of NE Calgary has a Bus stop right across the street And only 7 mins walking distance to the TRAIN Station!! Close proximity to Genesis Centre. And as well as short walking distances to all Levels of Schools, shopping, playgrounds and Parks. The home also features an Illegal 2 bedroom SUITE with a SEPARATE ENTRANCE!!You will be pleasantry impressed the moment you walk into this home. Great layout with total of 5 bedrooms & 3.5 bathrooms with a fabulous flow for everyday living and entertaining. You will love the updates including, NEW ROOF, NEW Luxury Laminate flooring, NEW Kitchen, Updated baths and vanities with new Quartz counter tops, brand new paint, New Electric Fire place with beautiful feature wall, Amazing New LED Lighting and Chandeliers, and more! Impeccably clean home with a modern & functional floor complimented by abundance of natural light throughout adding to the beauty of the design. The modern New KITCHEN boasts of NEW Beautiful Rich Quartz counter tops with Island Bar and same beautiful New Backsplash, New Sink and faucets, Modern high gloss cabinetry & stainless Steel appliances. Through the patio doors you step into a nice, good size Stone Patio perfect for Entertaining. The HUGE Backyard also comes with an Alley access with enough room for RV parking. Up the stairs to the second floor where you find good size 3 bedrooms with the Primary bedroom featuring brand New Magnificent ENSUITE bathroom. Down the stairs to the finished basement featuring a SEPARATE ENTRANCE, 2 Bedrooms, Kitchen with counter tops, living area, Separate Laundry and bathroom. To finish up is a Double Attached insulated Garage the comfort of warm vehicles. A Great Place to call Home!! Check out our 3D VIRTUAL TOUR to ease your decision making process- Be sure to navigate on the floor plan on the tour to view all the 3 floors (id:60626)
Maara Realty Inc
423 Midridge Drive Se
Calgary, Alberta
Welcome to this beautifully updated, on-trend bungalow in the heart of Midnapore—one of Calgary’s most established and sought-after lake communities. Just a few blocks from Fish Creek Park, this home offers the perfect balance of natural beauty, community charm, and convenient amenities. With year-round lake access, you’ll enjoy summer swims, winter skating, paddleboarding, tennis courts, and more—all just minutes from your front door.This fully developed home features four bedrooms, two bathrooms, and a bright, functional layout that’s ideal for modern living. The main floor showcases a spacious open-concept design with luxury vinyl plank flooring installed in 2022, a cozy wood-burning fireplace with gas assist! Extensively renovated this home features 2023 brand new white kitchen complete with wrap-around island, quarts countertop, subway backs plash tile, Newer stainless-steel appliances. It’s a beautiful space for both entertaining and day-to-day comfort. Get to enjoy lots of natural light and with the newer windows no maintenance requires. The front door has a great screen door built in for getting that fresh air in. Room for a large dinning table is another great pro to this home, and it flows perfectly into the living room. Three well-sized bedrooms are located on the main level with extra storage for linens, coats, and pantry area. The spa like a primary bedroom, is large and inviting, with its own private two-piece ensuite that has been updated. Then four-piece main bath on the main floor will not wake kids up as it I opposite the bedrooms and has had a partial update. The separate entrance to the back yard and double oversized garage is an added feature. The finished basement offers even more living space with a large recreation room, a fourth bedroom, and a generous utility area with easy access to add a third bathroom if desired. Every major system has been taken care of, including a new furnace, hot water tank, electrical panel, windows, and new addi tional insulation. Outside, the fully fenced backyard gives you privacy and is perfect for your fur babies and kids, and the oversized double detached garage provides ample space for vehicles and storage. The home also features LED exterior lighting for year-round curb appeal.This property is just minutes to local schools, parks, shopping, restaurants, and transit. Midnapore offers a rare lifestyle—peaceful and connected—with the bonus of private lake access and one of Calgary’s largest urban parks right in your backyard. This move-in ready bungalow is a rare opportunity to own a modern, stylish home in a community that truly has it all. (id:60626)
Royal LePage Solutions
710 Hyndman Road
Edwardsburgh/cardinal, Ontario
Welcome to 710 Hyndman Road a 3+1 bedroom with 2 1/2 baths. Located just minutes south of Kemptville with convenient access to highway 416 for easy commuting to Ottawa and highway 401 to Johnstown, Prescott and Brockville areas. This well maintained and updated home won't disappoint. The recently updated custom kitchen with pullout drawers, hidden appliances, and gas stove complete with pot filler is a cook's dream. Beautiful granite countertops include a waterfall island that measures 7'6"x4'. Approximately 3 yr old stainless steel kitchen appliances. Gorgeous hardwood floors in the main areas with tile and mixed flooring throughout the balance of the home. The basement offers a 4th bedroom and family room along with a full bathroom and plenty of storage. Sitting on 1.4 acres this country lot offers plenty of room for the whole family. Plant a vegetable garden in the backyard, sit around a campfire or sip wine watching the sun set on the large 21'6"x23' inviting back deck. The house was built to R2000 specs. The oversized 2 car garage with back man door for easy access is insulated and heated with a gas. There is ample parking for up to 10 vehicles. Don't miss out on this gem, book your showing today! (id:60626)
Coldwell Banker Coburn Realty
33 Moore Avenue
Tiny, Ontario
Steps to the Beach & Full of Potential! Located just a short stroll from Woodland Beach, this 0.48-acre lot is zoned Shoreline Residential (SR) and includes a well-kept, insulated 3bedroom cottage, an oversized heated garage, an insulated storage room, and a charming gazebo. As part of the long-established Woodland Cedars Family Cottage Resort, this property complements the adjoining commercial parcel at 1985 Tiny Beaches Rd S. The resort was historically known for its loyal guests and relaxing setting, but has not operated at full potential recently due to personal circumstances. To be sold together with 1985 Tiny Beaches Rd S, offering a total of ~0.83 acres, 8 cottages, and a house ideal for restoring a successful family resort or launching a new vacation rental venture. (id:60626)
Royal LePage Ignite Realty
4 Hipel Avenue
Cambridge, Ontario
Welcome to 4 Hipel Avenue a fully renovated & upgraded all Brick Detached Bungalow with extra deep lot , 3 Bedrooms 2 full washroom plus 2 bedroom rentable basement with 2 separate entrance , Double car garage with total of 8 Car parking, Brand new Vinyl flooring, 24x48 porcelain tiles , Brand new Modern Kitchen with new stainless steel Appliances , New Drapery, freshly painted, fully upgraded both modern washrooms with Quartz's Countertops , conveniently located just minutes away from shopping, schools , parks , 2-3 minutes from Hwy 401 , you'll have everything you need within easy reach. Don't Miss to visit this carpet free Luxury House. (id:60626)
Homelife Silvercity Realty Inc.
Lot 307 Hideaway Trail
Brookside, Nova Scotia
Welcome home to "The Iris," a contemporary split entry home, offering over 2000 sq ft of living space in Ridgewood Park. The main level features an extended front entry with two coat closets, an open concept great room with spacious dinning area and a functional kitchen complete with eat-up island. The primary bedroom features a 3 piece ensuite, while two secondary bedrooms and a full bath complete this level. On the lower level, you'll find a spacious rec room, 4th bedroom, and 4 piece bath and separate laundry room. This home includes a wide variety of standard selections, such as a ductless heat pump and quartz countertops, or can be upgraded to suit any taste. Ridgewood Park is perfect for outdoor enthusiasts who can enjoy nearby Campbell Point Beach Park, kayak hidden inlets or explore over 11,137 acres in the neighbouring Terrence Bay Wilderness Area and golfers who have their choice of two courses within a 15-minute drive. Everyday conveniences are within easy reach, with shops and services located on Prospect Rd. Additionally, Bayers Lake and Peggy's Cove are just a short 20-minute drive away, offering access to additional amenities and attractions. In addition to "The Iris," Ramar Homes offers a wide range of home plans and lots to suit your budget. **Photos are an artist rendering of the "Iris" and show some optional upgrades. Full list of inclusions available** (id:60626)
Engel & Volkers
202 Collins Terrace
Saskatoon, Saskatchewan
Welcome to this impeccably kept, sprawling bungalow - a truly unique find! The original owner has lived gently in and cared for this home with pride of ownership. Stepping inside, you will find gleaming hardwood floors throughout the main living area straight through to the open living room/dining area with 10ft ceilings, large windows and cozy gas fireplace. In the kitchen there ample cupboards, counter space, stainless appliances, and a bright breakfast nook! There are also pocket doors to enclose the kitchen while entertaining. The spacious primary suite has even more large windows, a walk-in closet and 5pc ensuite with separate tub and shower. Down the hall is a good size secondary bedroom, 4pc bathroom, and mud/laundry room with entrance to the attached double garage. The den off the entrance is ideal for an office or home business. Down to the basement there is a massive family and games room complete with built-ins, wet-bar, pool table & shuffle board. Fun times to be had! ….Or extra bedroom(s) to be added. There is also a 4th bedroom with more built-ins, tv area, walk-in closet and 4 piece bathroom. Outside features a covered low-maintenance deck, gas-bbq hook up, patio, numerous matures trees and perennials while fully fenced for privacy and any furry friends. Bungalows this size do not come along very often - all while situated on a quiet terrace in popular Arbor Creek - near pathways, schools, parks and numerous amenities to enjoy! (id:60626)
RE/MAX Saskatoon
304 939 Homer Street
Vancouver, British Columbia
Bright and spacious, this 1-bedroom + solarium + den home in the heart of Yaletown offers incredible potential in an unbeatable location. Just steps from restaurants, cafés, shops, parks, and the Seawall, you´re perfectly positioned to enjoy the best of city living. The efficient floor plan features floor-to-ceiling windows that fill the space with natural light. The solarium makes a great home office or reading nook, while the den offers added flexibility. The kitchen is ready for your design ideas, allowing you to make the space your own. Bonus features include in-suite laundry, ample storage, 1 parking stall, and 1 storage locker. Enjoy a full suite of amenities in the building: 24-hour concierge, indoor pool and hot tub, fitness centre, guest suite, and beautifully landscaped gardens. A fantastic opportunity in one of Vancouver´s most vibrant neighbourhoods! (id:60626)
Stilhavn Real Estate Services
1207 County Rd 9 Road
Greater Napanee, Ontario
Escape to your private forest retreat with this beautifully updated 2700sq ft + split-level home, set on 3.7 acres of peaceful woodlands. Featuring 5 bedrooms and 2.5 baths, the homes layout offers versatility, with bedrooms thoughtfully spread across two levels to maximize privacy and comfort. This home offers modern updates, spacious living, and a connection to nature that's perfect for families or those who love to entertain. Inside the home you'll find new windows throughout, allowing natural light to flood every room, new flooring that adds a fresh, modern feel & a new heat pump to offset those colder nights. The refreshed kitchen with updated countertops, hardware and stainless steel appliances making it a delight for cooking and gathering. Key updates, including cellulose insulation in the attic and updated plumbing and electrical, ensure energy efficiency and peace of mind. The main floor flows seamlessly, connecting the dining room, living room, and kitchen. Step through sliding glass doors onto the deck overlooking the land & forest making it a perfect spot to sip your coffee or enjoy evening sunsets. The Lower level features a second extra large family room with a cozy wood stove, perfect for chilly evenings. The wood stove has been fully updated with a new liner, bricks and cap to ensure safety and efficiency. The lower level includes a large 3 piece bathroom as well 2 nicely sized bedrooms, and a large laundry & utility room. Step outside to a nature lover's paradise. This property is surrounded by thriving garden beds, walking trails hidden in the forest and a family size fire-pit, creating the ultimate setting for entertaining or relaxing with family and friends. This 3.7-acre lot offers endless opportunities for exploration and further customization and combines the tranquility of nature with the comforts of a modern home. Don't miss your chance to own this spacious home with stunning acreage. (id:60626)
Harvey Kalles Real Estate Ltd.
108 & 107, 3208 8 Avenue Ne
Calgary, Alberta
This is an I-G mixed-use condo bay and is a great investment property for investors. Buyer must assume the tenancy due in Oct 2028 plus a 5-year renewal option. all the mechanical equipment including all the hoists belong to the tenant. This property consists of 2 bays back to back for a total of 2000sf builder's size. Measurement based on paint-to-paint is 1926sf on the ground level only. Plus about 300sf of storage area on the mezzanine for tires, and a 2 pcs washroom on the main floor. A drive-through door and a man-door off the back which is unit 107. A total of 6 parking stalls. Possession can be quick. (id:60626)
Cir Realty
511, 595 Mahogany Road Se
Calgary, Alberta
**BRAND NEW HOME ALERT** Great news for eligible First-Time Home Buyers – NO GST payable on this home! The Government of Canada is offering GST relief to help you get into your first home. Save $$$$$ in tax savings on your new home purchase. Eligibility restrictions apply. For more details, visit a Jayman show home or discuss with your friendly REALTOR®.**YOU KNOW THE FEELING WHEN YOU'RE ON HOLIDAYS?** Welcome to Park Place of Mahogany. The newest addition to Jayman BUILT's Resort Living Collection are the luxurious, maintenance-free townhomes of Park Place, anchored on Mahogany's Central Green. A 13 acre green space sporting pickle ball courts, tennis courts, community gardens and an Amphitheatre. Discover the MERLOT! An elevated courtyard facing suite townhome with park views featuring the ALABASTER ELEVATED COLOUR PALETTE. You will love this palette - The ELEVATED package includes two-tone kitchen cabinets. Luxurious marble style tile at kitchen backsplash. Polished chrome cabinetry hardware and interior door hardware throughout. Beautiful luxury vinyl tile at upper floor bathrooms and laundry along with stunning pendant light fixtures over kitchen eating bar in matte black finish. The home welcomes you into over 1700 sq ft of fine AIR CONDITIONED living, showcasing 3 bedrooms, 2.5 baths, flex room, den and a DOUBLE ATTACHED SIDE BY SIDE HEATED GARAGE. The thoughtfully designed open floor plan offers a beautiful kitchen boasting a sleek Whirlpool appliance package, undermount sinks through out, a contemporary lighting package, Moen kitchen fixtures and Vichy bathroom fixtures. Enjoy the expansive main living area that has both room for a designated dining area, additional flex area and enjoyable living room complimented with a nice selection of windows making this home bright and airy. North and South exposures with a deck and patio for your leisure. The Primary Suite on the upper level, overlooking the greenspace, includes a generous walk-in closet and 5 piece en suite featuring dual vanities, stand alone shower and large soaker tub. Discover two more sizeable bedrooms on this level along with a full bath and convenient 2nd floor laundry. The lower level offers you yet another flex area for even more additional living space, ideal for a media room or den/office. Park Place home owners will enjoy fully landscaped and fenced yards, lake access, 22km of community pathways and is conveniently located close to the shops and services of Mahogany and Westman Village. Jayman's standard inclusions for this stunning home are 6 solar panels, BuiltGreen Canada Standard, with an EnerGuide rating, UVC ultraviolet light air purification system, high efficiency furnace with Merv 13 filters, active heat recovery ventilator, tankless hot water heater, triple pane windows, smart home technology solutions and an electric vehicle charging outlet. To view your Dream Home today, visit the Show Home at 591 Mahogany Road SE . WELCOME TO PARK PLACE! (id:60626)
Jayman Realty Inc.
202 6833 Village Green
Burnaby, British Columbia
Welcome to the Carmel, built by award winning Adera! This immaculate 2 bedroom condo features a south facing quiet patio facing a cherry blossom tree lined street. Open concept floor plan with large windows incl a bay window in the living room. The kitchen boasts high end S/S appliances & marble tile back splash. Beautiful maple engineered hardwood flooring throughout inc bedrooms. The large in-suite storage and laundry room feature LG front loading washer/dryer. The primary bedroom has a cheater ensuite w/seamless bathtub surround and the bedrooms are separated for privacy. Nothing to do but move in!! Excellent location, steps to Edmonds Skytrain and amenities/shops at Highgate Village. Comes with 2 PARKING STALLS!! OPEN HOUSE: Sun. July 13th from 2:30-4pm. (id:60626)
Oakwyn Realty Northwest
156 462014 Rng Rd 10
Rural Wetaskiwin County, Alberta
Welcome to your private oasis at the lake—where elegance, comfort, and craftsmanship converge. This impeccably designed 3-bedroom, 2 bath, 1800+ sqft bungalow sits on a beautifully manicured .46-acre lot that backs onto a green space in Beachside Estates. The open-concept layout features vaulted ceilings, a stunning two-sided gas fireplace, and a chef’s kitchen with generous custom cabinetry. Unwind in the privacy of your screened-in porch or soak in the hot tub on the expansive maintenance-free deck. The spa-inspired primary suite offers double vanities and a tiled shower for the ultimate in comfort. A rare find, the 1000+ sqft heated triple garage includes a full workshop. Additional outbuildings include a large gazebo, a 12x24 quonset and multiple sheds. A 5’ crawl space with concrete floor provides ample storage. Just steps from lake access and minutes to The Village and multiple golf courses. Hot water on demand, heated garage floors, greenhouse and so much more, this is a must see! (id:60626)
Maxwell Progressive
369 Argyle Avenue
Delhi, Ontario
Your Dream Home Starts Here – In the Heart of Delhi! Discover the perfect blend of comfort and style in this to-be-built semi-detached home, ideally located in the charming Town of Delhi. Offering 1,250 sq ft of modern, main-floor living, this thoughtfully designed 2-bedroom, 2- bathroom layout is perfect for families, downsizers, or first-time buyers looking to plant roots in a welcoming, growing community. Enjoy the spacious open-concept design where the kitchen, dining, and living areas flow seamlessly ideal for entertaining or quiet evenings at home. The primary suite features a walk-in closet and a private 3-piece ensuite, offering a peaceful retreat at the end of the day. From high-end finishes and custom cabinetry to stylish trim, every detail has been carefully considered. Additional features include, finished basement, a single-car garage with automatic door and convenient hot/cold water taps, plus two extra driveway parking spots and once built a fully sodded lawn. If you're dreaming of building a new home in a friendly, well-connected community with small-town charm and big potential, look no further. Make Delhi, Norfolk County your home—where comfort meets opportunity. (id:60626)
RE/MAX Erie Shores Realty Inc. Brokerage
9 Hunters Mews
Okotoks, Alberta
Welcome to 9 Hunters Mews, Okotoks! This beautiful Air Conditioned family home sits on a massive corner lot, offering the perfect blend of comfort and convenience—just steps from shopping and schools. Upstairs, you’ll find three spacious bedrooms, including a primary complete with a walk-in closet and updated private ensuite. The upper level features hard surface flooring. On the main floor you will find the bright, modern kitchen boasts brand new flooring, stainless steel appliances, and a cozy eating area—perfect for morning coffee or family dinners. Two inviting living rooms provide flexible space for relaxing or entertaining one with a fireplace and another connected to the formal dining room. Downstairs, discover a private in-law setup with a comfortable sitting area, bedroom, and full bathroom—ideal for extended family or guests. There’s also an expansive rec room, ready for movie nights, play space, or your dream home gym. This home also comes with the cozy wood fireplace for cool evenings and chill winter nights to read or enjoy a glass of wine in warmth. Additional highlights include a double attached garage with pad perfect for all your parking and storage needs, as well as a huge corner lot with plenty of room to play, garden, or unwind outdoors. This is the one you’ve been waiting for, ready for final touches and perfectly located. Don’t miss your chance to call 9 Hunters Mews home! For more details or to book your private tour, contact your favourite agent today! (id:60626)
Cir Realty

