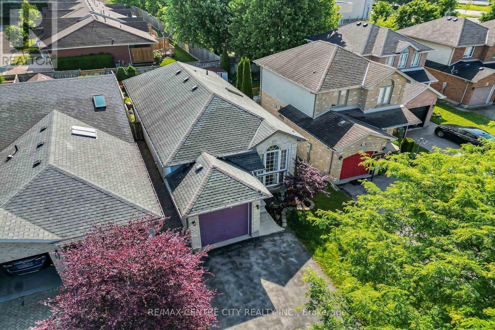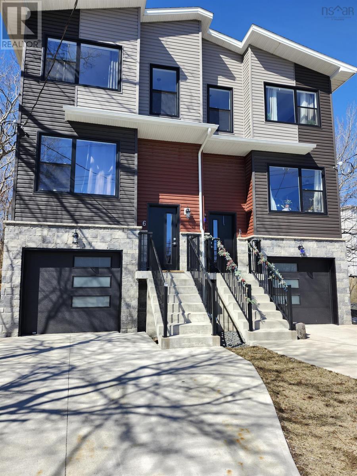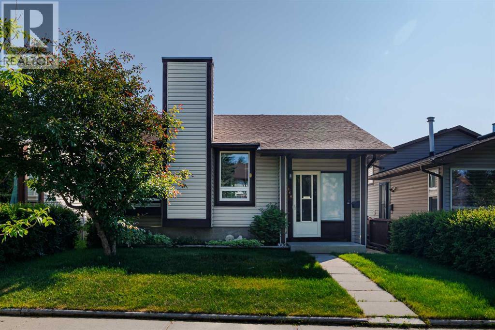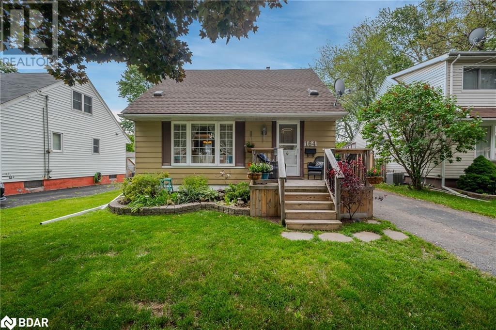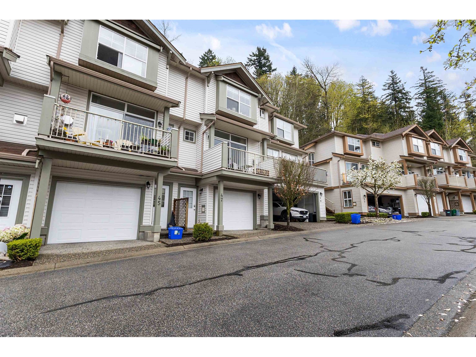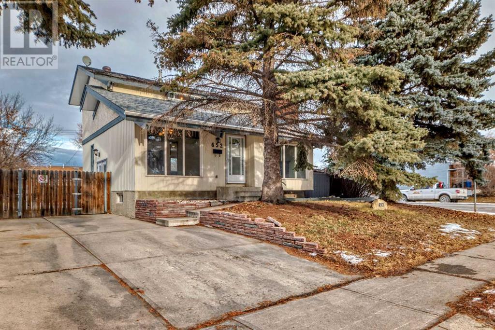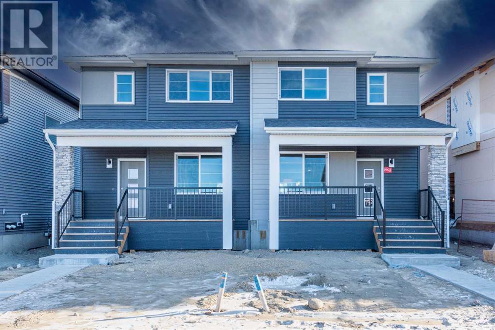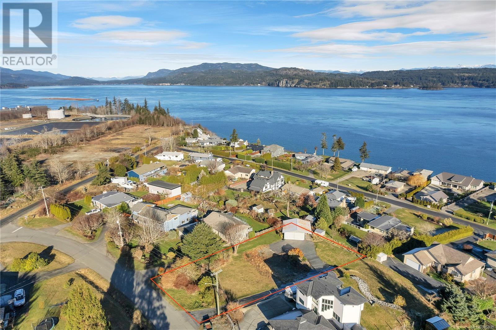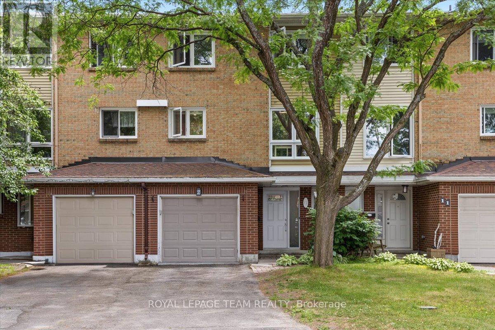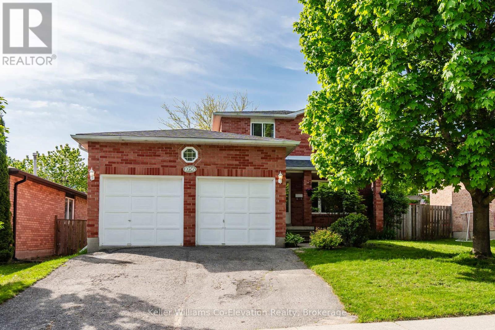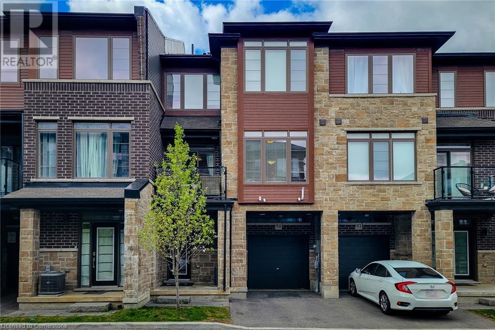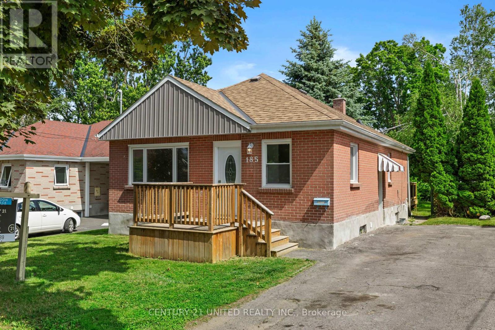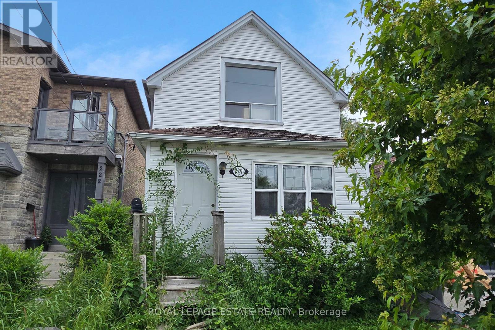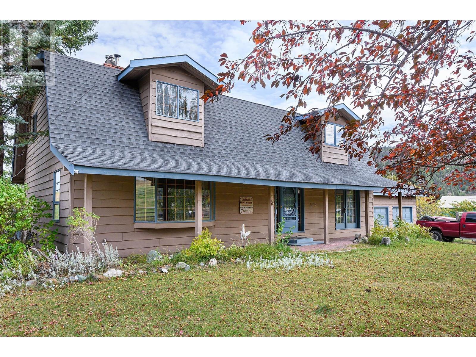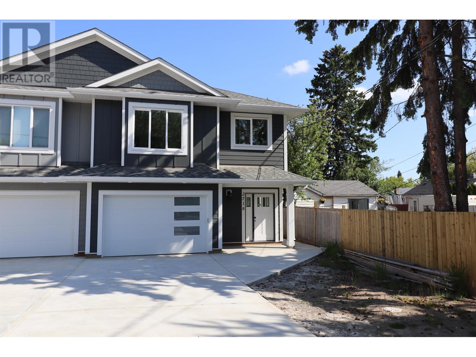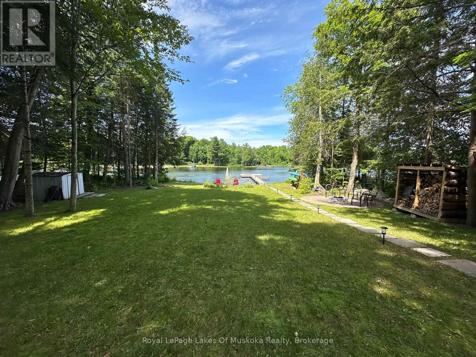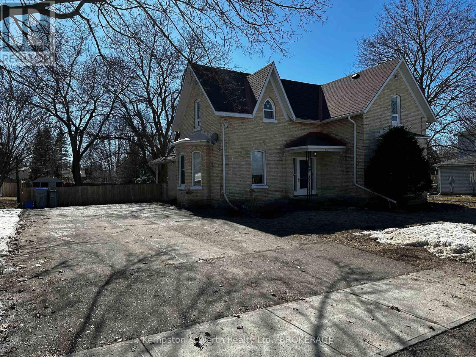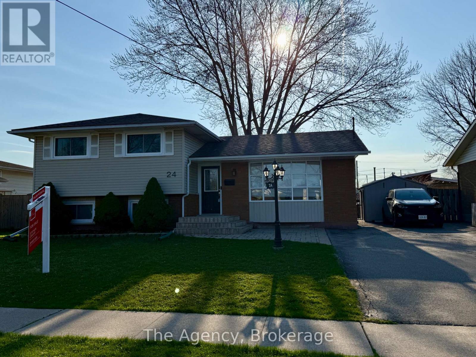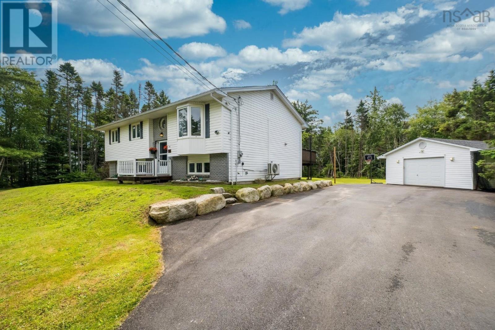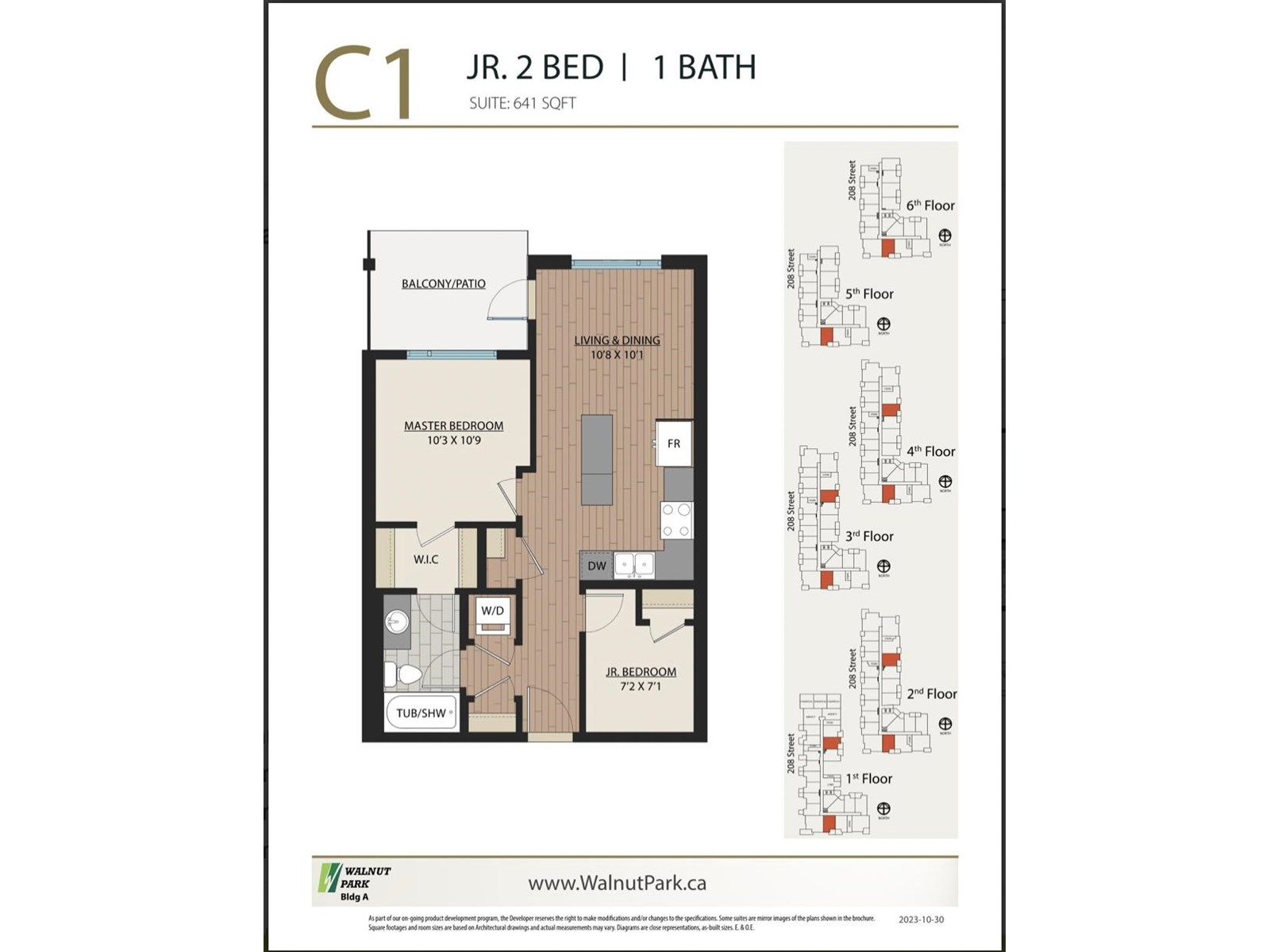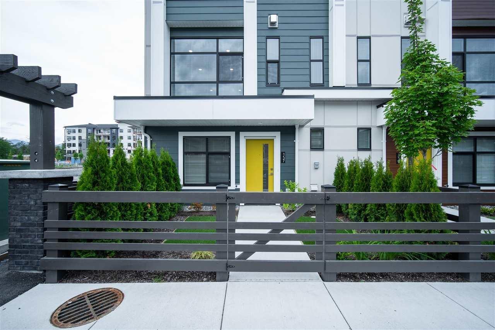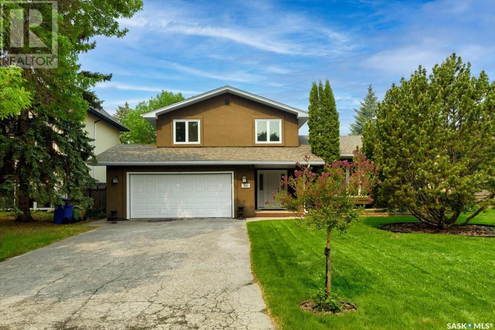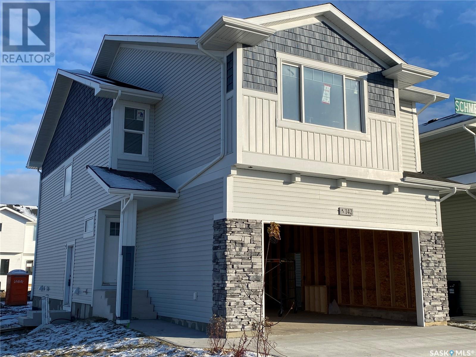370 Brookhaven Place
London East, Ontario
Welcome to this charming raised bungalow, offering a perfect blend of comfort and style. This home features four spacious bedroomstwo upstairs and two downstairsperfect for family and guests. Enjoy the convenience of two full bathrooms, with the upstairs bathroom updated in 2024.The sunroof above the dining table fills the space with natural light, creating a warm and inviting atmosphere. The open-plan living area seamlessly connects to a modern kitchen, updated in 2022, perfect for entertaining. All appliances were also updated in 2022, ensuring modern convenience and efficiency. The home boasts all new lights and chandeliers updated in 2024, adding a touch of elegance.On the lower level, youll find a generously sized laundry room designed for ease of use. This spacious area includes built-in cabinets for ample storage, making laundry tasks more organized and convenient.Step outside to the beautifully finished backyard, an ideal spot for relaxation and outdoor gatherings. Additionally, a new storage unit was added in 2024.Located in a family-friendly neighborhood, this home is close to all amenities and excellent schools. A brand-new plaza just 4 minutes away features Food Basics and other convenient shops and services.This home is truly a haven of comfort and elegance, offering a perfect balance of indoor and outdoor living. Do not miss the chance and book your showing now! (id:60626)
RE/MAX Centre City Realty Inc.
8 Williams Lake Road
Halifax, Nova Scotia
Discover these beautiful, semi-detached homes, perfectly designed for modern living in a convenient urban location. Each home offers 3 bedrooms and 4 bathrooms, delivering comfort, style, and functionality for families or tenants alike. Located near schools, parks, shopping, and public transit, these homes offer the ideal blend of city convenience and neighborhood charm. Whether youre looking to own your home or secure a high-demand rental, these semis are a rare opportunity in a thriving area. Perfect for families, professionals, or investors live in one, rent the other, or build your portfolio with both! Don't miss this opportunity and book your viewing today! (id:60626)
Exit Realty Metro
168 Macewan Glen Drive Nw
Calgary, Alberta
I am pleased to present this beautifully renovated walk-out bungalow that the current owner has called home for 28 years. The home is nestled in a quiet and well-established community just steps from the scenic trails of Nose Hill Park. Pride of ownership is evident throughout this immaculate home. which combines timeless charm with modern updates, creating a warm and inviting atmosphere that is perfect for both relaxing and entertaining. This thoughtfully designed residence offers a bright and spacious layout, featuring an open-concept main floor with large windows that flood the space with natural light. The updated kitchen boasts high-quality cabinetry, Moen faucets, garburator, granite countertops, “fingerprint resistant” stainless steel appliances, ideal for culinary creations and casual gatherings alike. The main floor also includes a comfortable living room and adjacent dining area with a builtin sideboard with granite counters perfect for additional storage and serving guests if so desired. A serene primary suite with ample closet space, 2 additional bedrooms, and a renovated bathroom with quartz counters offer flexibility for family, guests, or a home office setup. The fully developed walk-out basement provides additional living space, perfect for a media room, recreation area, or snuggling up around the fire. Notice there are builtin cabinets and other multiple storage options for your convenience. It opens to a private backyard oasis, ideal for outdoor enjoyment with mature landscaping, a large deck area, and pergola. Some of the many upgrades were done between 2012 to 2024. First and foremost NO POLY B PLUMBING. LVP flooring 2015, new kitchen 2015, upper bathroom 2015, lower bathroom reno 2015, newer roof 2016, garage roof 2024, furnace 2012, hot water tank 2020, vinyl windows main floor 2012, and other modern fixtures throughout. The property also features an oversized double garage with additional storage space. Situated on a quiet street, this home is mere moments from countless amenities including shopping centres, schools, parks, and recreational facilities. Commuting is a breeze with easy access to major routes and public transportation nearby. Whether you're seeking tranquility, convenience, or modern comfort, this walk-out bungalow offers it all — with the added bonus of one of Calgary’s most beloved natural parks right at your doorstep. Don't miss your opportunity to own this exceptional home in a location that truly has it all. (id:60626)
RE/MAX First
228 Centre Street
Magrath, Alberta
*Sprawling Executive Home on Half an Acre*Welcome to this beautifully updated 2-storey executive residence, perfectly situated on a spacious 0.5-acre lot in a highly sought-after neighborhood. With extensive renovations, thoughtful design, and ample room for the whole family, this home offers the perfect blend of luxury and everyday comfort.The main floor greets you with a bright, open layout featuring a spacious living room with an elegant electric fireplace, a cozy family room, and a modern kitchen equipped with high-efficiency appliances (installed in 2021) and a sleek black Silgranit sink. An expansive dining area flows effortlessly for entertaining, while the updated 3-piece bathroom, large storage area, and main floor laundry offer practicality and convenience.Upstairs, the primary suite provides a peaceful escape with a walk-in closet and a beautifully renovated ensuite. Four additional bedrooms, a fully updated 5-piece bathroom, a versatile bonus room, a storage closet, and a second laundry area make this upper level both functional and family-ready. The additional space above the garage offers even more room for hobbies, a home office, or seasonal storage.Notable upgrades and features include:* High-efficiency heat pump system and Water On Demand (2023)* Renovated kitchen (2016) with upgraded appliances (2021)* Updated bathrooms: ensuite and 3-piece (2016), 5-piece (2019)* All main floor windows a dn sliding patio door (2024).* Garage upgrades: electrical, lighting, and overhead doors (2018)The oversized lot offers incredible outdoor living potential, with a fully fenced yard, mature apple trees, a garden area, shed, and a large patio for relaxing or entertaining. With room to expand or add a shop, pool, or play space, the possibilities are endless.Located just blocks from schools, the community pool, arena, sports fields, and playgrounds, this home offers both privacy and proximity to key amenities.Don’t miss your opportunity to own thi s rare and remarkable property. Contact your favorite REALTOR® today to book a private tour! (id:60626)
Sutton Group - Lethbridge
164 Adair Avenue N
Hamilton, Ontario
This remarkable street, chosen by production crews, has character and charm. The beautiful tree-lined avenue showcases well cared-for homes and pleasing landscapes, creating a truly inviting neighbourhood atmosphere.This delightful 1.5-story A-frame home features gleaming hardwood floors and has been maintained to an exceptional standard. Its appeal is further enhanced with a picturesque deep lot, complete with a gazebo, lovely gardens, two practical sheds, and a stunning saltwater inground pool. The sunroom offers a wonderful space to enjoy your morning coffee or a relaxing afternoon with a book. The basement expands the living area with a generously sized family room, laundry facilities, a utility room, and a craft room. Upstairs, the primary bedroom includes the convenience of a three-piece ensuite bathroom.This property is an excellent fit for first-time buyers, couples, and small families. It also presents a practical option for those looking to downsize, as the dining room could easily be converted into a main floor bedroom.With the added convenience of being close to local amenities and offering easy highway access, this wonderful home is available at an attractive price. (id:60626)
Royal LePage First Contact Realty Brokerage
5836 Maple Cresent
Innisfail, Alberta
How often do you get what you want? Check out this one of a kind 1720 sq ft two story bonus room from Mason Martin Homes.. Located in the beautiful community of Hazelwood Estates minutes from Dodd's Lake and it's walking paths and fishing, play ground, ski hill, and one of the best 27 hole golf courses in all of Alberta the Innisfail Golf Club. As a matter of fact this home over looks the golf course from the second floor bonus room and primary bedroom. Walking in you discover a stunning and inviting entrance and that's just the start. Kitchen features a huge island, quartz countertops in kitchen and throughout home, walk through pantry leading you to large mudroom to garage (23x24 two and half car with additional storage area), and stainless steel applliances. Living room not only boasts a a decorative feature wall but also has modern electric fireplace. Living room and dining have super large triple pane windows for more great site lines and natural light. This home is also equipped with Lutron Caseta Smart Home Automation that is easy to use and expandable. A spindled staircase leads you upstairs to the owners suite that includes large four piece ensuite and walk-in closet, second floor laundryroom, additional two bedrooms, and the perfect getaway bonus room over looking stunning golf course views. The home is currently in lock up stage for more information on expected possession date please call listing agent. (id:60626)
Royal LePage Network Realty Corp.
211 - 31 Huron Street
Collingwood, Ontario
Top 5 Reasons You Will Love This Condo: 1) Don't miss your opportunity to own one of the final remaining suites at Harbour House, Collingwood's newest waterfront-inspired residence, ideally situated by the Harbour 2) Move-in ready, this rare opportunity lets you skip the long wait that typically comes with new construction and start enjoying your new home right away 3) This spacious 745 square foot one bedroom suite includes a generous 9'x9' den, perfect for a home office, reading nook, or cozy guest space 4) Thoughtfully upgraded with $12,900 in premium features such as a stone bathroom vanity, a waterfall-edge kitchen island with matching backsplash, upgraded tile selections, high-end appliances, and stylish roller blinds throughout 5) Your new lifestyle is made even easier with a designated underground parking space, combining comfort, convenience, and modern coastal living. 745 above grade sq.ft. Visit our website for more detailed information. *Please note some images have been virtually staged to show the potential of the condo. (id:60626)
Faris Team Real Estate Brokerage
47 35287 Old Yale Road
Abbotsford, British Columbia
Welcome to this bright and spacious 2-bedroom, 2-bathroom townhouse located in the highly desirable area of East Abbotsford. This well-maintained home features two large bedrooms, perfect for families, roommates, or those in need of extra space for a home office. The open-concept main floor is ideal for entertaining, with a seamless flow between the kitchen, dining, and living areas. Downstairs, you'll find a massive tandem 2-car garage with plenty of room for storage, a workshop, or your outdoor gear. Nestled in a quiet family-friendly complex close to schools, parks, shopping, and transit, this home offers comfort and convenience in one of Abbotsford's best neighbourhoods. (id:60626)
RE/MAX Nyda Realty Inc.
652 Queensland Drive Se
Calgary, Alberta
LARGE CORNER LOT in Queensland, across from Queensland community center, Haultain Memorial School! Two Storey, 3 bedrooms, 2 bathrooms home. Oversize double garage with 12 foot garage door. Fenced yard. (id:60626)
Grand Realty
1902 Cornerstone Boulevard Ne
Calgary, Alberta
*****NEW BUILD NEVER OCCOPAID *** Welcome to this beautiful 1669 sqft east facing duplex with all the modern touches excellent home in the most favorite north east community of CORNERSTONE. This attractive open floor plan home comes with lot of features and up grades. The main entrance leads to the very big front facing living room. The gorgeous modern kitchen overlooks both the dining room and living room with a very wide and bright window. Kitchen features with beautiful centre island , White cabinets, stainless steel appliances, beautiful big pantry. Access the deck and backyard through the mud area right beside the kitchen. Also you will find powder room next to the back entrance. Very nice stylish stairs lead you to the upper floor which consists of three good size bedrooms and bonus room . Primary bed with 3 pc ensuite and walk in closet and an other common bath complete this wonderful upper floor plan of this gorgeous duplex. Basement side entrance ,roughing and one good size window is waiting for new owner ideas. (id:60626)
Real Estate Professionals Inc.
1176 Marshall Road
Castlegar, British Columbia
Charming country home on spacious lot in Robson! Welcome to this beautifully maintained 4-bedroom, 3-bathroom home nestled on a generous 0.77-acre lot. Brimming with country charm and character, this warm and inviting property offers the perfect blend of comfort, space, and functionality for family living. Step into the cozy living room, where a stunning stone fireplace, vaulted ceiling, and rich wood accent walls create a welcoming atmosphere. The updated kitchen flows seamlessly into the open-concept dining area, with easy access to the covered patio — perfect for entertaining or enjoying peaceful evenings outdoors. The main floor also features a large family room with a wood stove, a den ideal for a home office, a 3-piece bathroom, and a laundry room. Upstairs, the private primary bedroom boasts a 3-piece ensuite, while two additional bedrooms share another large 3-piece bathroom. The lower level adds even more versatility with a fourth bedroom, a workshop, a storage room, and a cold room — perfect for all your storage and hobby needs. Recent updates include a newer gas furnace and updated windows, ensuring comfort and efficiency. Outside, you'll find a double car garage and ample parking for RVs, boats, or other recreational toys. This is a rare opportunity to enjoy peaceful, country-style living with all the conveniences of a well-appointed home. Don’t miss your chance to make this charming Robson property your own! (id:60626)
Fair Realty (Nelson)
4553 Barclay Rd
Campbell River, British Columbia
Breathtaking Ocean View Lot – A Rare Opportunity! If you’ve been searching for the perfect lot to build your dream home with stunning ocean and mountain views, this is it! This .38-acre property offers ever changing views of Discovery Passage, Quadra Island and the Mountains beyond. With a gentle slope down the driveway, this lot is ideal for a main-level entry home with a walkout basement, maximizing both your views and your living space. Plus, there’s ample room for that detached shop or garage you’ve always wanted! Nestled in the sought-after Painter Barclay neighbourhood, this peaceful location feels miles away from it all, yet it’s just minutes from downtown. Secure your slice of coastal paradise today and you could be watching the whales and cruise ships cruise by from the comfort of your new dream home in no time. (id:60626)
Real Broker
937 Riverview Way
Kingston, Ontario
LOCATION, LOCATION. . . Welcome to this stunning East End of Kingston end unit townhouse with attached garage. featuring 3 spacious bedrooms and 3 bathrooms! Step into an inviting open concept kitchen and living filled with stunning lighting, perfect for entertaining and everyday living. The modern kitchen boasts sleek finishes, ample cabinetry, large pantry, and spacious island great for entertaining. Main Floor laundry and inside entry to the garage. Upstairs, you'll find 3 generously sized bedrooms with 2 walk-in closets, including a primary suite with ensuite. Enjoy the privacy and extra natural light that only an end unit can offer. This home is move-in ready don't miss your chance to make it yours! walking distance to shopping center and parks, close to schools, 401 and downtown Kingston. (id:60626)
RE/MAX Finest Realty Inc.
13 Kedgewick Court
Ottawa, Ontario
Welcome to this beautifully maintained three-story townhouse in the highly sought-after Tanglewood neighbourhood, offering the perfect blend of space, privacy, and convenience. Featuring large updated windows (2015 & 2023) that flood the home with natural light, this spacious residence includes 3 generously sized bedrooms, 2.5 bathrooms, and a smart, functional layout ideal for modern living. The renovated main level (2024) offers a versatile space perfect for a home office, gym, playroom, or family room, while the second floor boasts an open-concept living and dining area with a cozy wood-burning fireplace, and an updated kitchen (2021) complete with stainless steel appliances, ample cabinetry, and convenient in-unit laundry. The primary suite includes a private en-suite and walk-in closet, with two additional bedrooms and a full bath completing the upper level. Enjoy enhanced privacy with no rear neighbours, a large yard, garden shed and a spacious deck perfect for outdoor living. Located close to top-rated schools, shopping, parks, and transit, and with a roof replaced in 2017, this rare court-end unit offers comfort, style, and functionality in one of the areas most desirable communities don't wait, come see it today! 24 hours irrevocable on all offers as per form 244. (id:60626)
Royal LePage Team Realty
505 Queensdale Avenue E
Hamilton, Ontario
Move-in-ready 1.5 storey home in central Mountain location. Perfect for first-time buyers or downsizers. Features open-concept living/dining, exposed brick wall, hardwood floors, updated kitchen with gas stove, deck with BBQ line. Three bedrooms, updated bathroom. Covered porch, fenced yard, parking for two. Recent updates: furnace, windows, roof, flooring. Walkable neighbourhood near parks, schools, transit, shopping. (id:60626)
RE/MAX Escarpment Realty Inc.
505 Queensdale Avenue E
Hamilton, Ontario
Welcome to 505 Queensdale Avenue East – a perfect place to call home! Move-in-ready 1.5 storey home in one of the most convenient central Mountain locations. Ideal for first-time buyers, downsizers, or retirees, this beautifully maintained home offers a perfect blend of character and modern updates. Step inside to a spacious foyer and a bright, open-concept living and dining area that invites you to relax or entertain with ease. Enjoy the warmth and charm of the original exposed brick accent wall, complemented by gleaming refinished hardwood floors that add timeless elegance. The updated kitchen features a modern design with ample cabinetry, gas stove, and access to the rear two-tiered deck with a direct gas line for your BBQ. The second floor features three spacious bedrooms and a 4-piece bathroom that has been tastefully updated. Fresh, neutral paint throughout. The large, covered front porch is perfect for enjoying your morning coffee or greeting the neighbours. At the rear, you'll find a fully fenced rear yard and private parking for two vehicles with easy laneway access. Major updates include a newer furnace (2018), back deck (2016) just re-stained (2025), second floor windows (2021), shed (2022), roof shingles and plywood (2023), eavestroughs (2021), upstairs flooring (2021), upgraded water line (2021). Located in a desirable, walkable neighbourhood close to parks, schools, transit, and shopping. Don’t miss your opportunity to own this lovingly cared-for home! (id:60626)
RE/MAX Escarpment Realty Inc.
7812 Badger Road
Niagara Falls, Ontario
This spacious 3-Bedroom, 2-Bath newly renovated backsplit home offers a bright, open-concept layout, perfect for families or those seeking additional rental income. This home boasts a finished basement with a SEPARATE ENTRANCE and many beautiful renovations throughout. The main level offers a large living room, a very good sized kitchen and dining room with convenient access to a patio and fully fenced in backyard. Take a few steps down to a huge family room with a bar offering endless possibilities for relaxation or hosting guests. Located in a quiet, desirable and family friendly neighborhood, walking distance to schools, parks and a short distance to shopping and all amenities! (id:60626)
Century 21 Green Realty Inc
39 Sierra Road Sw
Medicine Hat, Alberta
Be the first to call this stunning new walkout bungalow your home, located in the highly sought-after Sierra neighborhood. Built by New Tab Homes Ltd and DP76 Construction, this property offers a perfect blend of modern style and functionality. Spanning 1,339 sq ft, the open-concept design features 10-foot ceilings that create a bright, airy atmosphere. The living, dining, and kitchen areas flow seamlessly, ideal for everyday living and entertaining. The living room includes a cozy fireplace and sliding doors leading to a spacious covered deck. The kitchen boasts a large center island, ample counter space, and a corner pantry. The main floor also offers a laundry room with a sink, a 4-piece bathroom, and two bedrooms, including a primary suite with a walk-in closet and luxurious 4-piece ensuite with double sinks and a glass shower. The walkout basement features a sprawling family room with access to a lower covered patio, two additional bedrooms, a 4-piece bathroom, and extra storage in the furnace room. A double attached garage and spacious driveway provide plenty of parking. (id:60626)
Royal LePage Community Realty
53 Dusenbury Drive
Loyalist, Ontario
Discover bungalow bliss with the Oasis model in Golden Haven With its 1367 sq/ft layout, this 2 bed /2 bath blends style with functionality. Step into a realm where modern design meets comfort, a spacious family rm flowing into a custom-designed kitchen. Quartz counter and tile flooring set the stage for culinary magic The primary suite features an ensuite & walk-in closet. An additional bedrm, & bath, and a practical laundry area complete the ground layout, crafting a home that's as functional as it is beautiful. charming stone accent sand a modern facade. The covered porch and attached garage add layers of convenience and elegance. Close to the west end of Kingston and the 401 just minutes away, connectivity and ease of travel are assured. completion July 2024, there's still time to personalize your finishes. This is more than just a home it's a chance to curate your space for contemporary living (id:60626)
Century 21 Heritage Group Ltd.
32 Mill Road
Hampton, Prince Edward Island
32 Mill Road is a charming 8-Bedroom, completely renovated country estate where timeless elegance meets modern convenience. Situated on the hillside overlooking 2 acres of picturesque countryside, with water views clear to the Confederation Bridge. This property is perfect for multi-generational living, entertaining, or a peaceful retreat close to town. Step inside and discover a warm, inviting interior with exposed beams, cozy woodstove-complemented by a fully updated kitchen that brings modern convenience to timeless design. The gourmet kitchen features new appliances and custom cabinetry, while the spacious dining and living areas are ideal for hosting family and friends. The patio door leading you onto the expansive wrap-around porch with 360 degree views of PEI is the perfect spot to put a barbeque and some muskoka chairs. Each of the 8 bedrooms is generously sized, with large windows inviting in natural light and peaceful views. The private primary suite on the main level offers a luxurious spa-like ensuite bath with a freestanding soaker tub and walk-in shower. Updated systems ensure comfort and efficiency, heated with propane and electricity. This home has an ICF Foundation which helps contribute to its overall cost saving performance. Just 15 minutes to Cornwall or Borden and 25 minutes to either Downtown Charlottetown or Summerside. More importantly the beach is only a five minute drive! Don't miss your opportunity to enjoy the wide-open skies and savour the peace and quiet that this special home has to offer. All measurements are approximate and should be verified by the purchaser if deemed necessary. (id:60626)
Impress Island Realty
363 Dagley Road
Italy Cross, Nova Scotia
Imagine waking up to the serene beauty of Wallace Lake every morning and ending each day with breathtaking sunsets over the Lake from almost every room in your Home. Picture yourself on your sprawling 1.8-acre lot, where the stunning, level landscape leads you to your own private beach. This 4-bedroom, 2-bath home, built just 8 years ago with a recent 2-year-old addition, offers the perfect blend of modern comfort and natural beauty. Step onto the expansive upper deck with its sleek glass railings and let the breathtaking lake views captivate you. Or, unwind on those rainy days with the covered lower-level patio, equally enchanted by the scenery. Inside, discover a thoughtfully designed open concept layout featuring 4 patio doors to take advantage of the views and heat from the sun in the colder months, a primary suite with a walk-in closet and shared Ensuite Bath, a spacious living area with heat pump, and two other Bedrooms, with one being used as a formal dining room. The new addition on the lower level 2 years ago completes this stunning Home with a bright and spacious Family Room with a cozy pellet stove, a 4th Bedroom, tons of storage, a new full Bathroom, and an oversized 2-car garage with heat pump. This friendly community is in the highly sought after Hebbville School District, is less than 15 min to both Bridgewater and the white sands of Rissers and Crescent beaches, is on a newly paved road, but the true magic lies in the endless opportunities for adventure: family campfires by the water, swimming, boating, fishing, and the renowned walking and ATV trails of Nova Scotia are all close by for endless hours of fun and adventures. Embrace the allure of lakeside living and make your Lakefront Dream a reality! (id:60626)
Exit Realty Inter Lake
2521 U Line Rd
Hilton Beach, Ontario
This 100 acres farm on St. Joseph Island offers 20 acres of tillable fields with more than 50 apple trees, 150 maple trees, walnut and oak trees and a creek that runs through the North East corner of the property. A 19th Century 2-storey home that has been completely redone from top to bottom including: new plumbing, electrical, insulation, drywall, flooring, bathrooms, weeping tile and basement membranes. 200 amp underground service. WETT certified wood stove with a propane forced air furnace. New wrap around deck and multiple outbuildings. (id:60626)
Century 21 Choice Realty Inc.
1980 Alice Ave
Thunder Bay, Ontario
New Listing. Bright & extra spacious split level design features hardwood floors throughout. Large kitchen with breakfast bay, separate dining room. Steps down to family room, office, 2pc bath & laundry room. Upper floors offer 3 bedrooms including large primary bedroom with 4pc ensuite bath & walk-in closet. Lovely 2 acre lot across from the McIntyre River. Minutes to numerous amenities (id:60626)
RE/MAX First Choice Realty Ltd.
30 Savannah Ridge Drive
Paris, Ontario
Welcome to this well maintained 2 bedroom semi-detached home, perfectly situated in a sought-after location that backs onto green space. Enjoy the best of both worlds with peaceful surroundings and convenient access to highways, schools, and all essential amenities just minutes away. Step into a tiled foyer that leads to an open-concept main floor. The spacious kitchen offers plenty of counter and cabinet space, making it ideal for cooking and entertaining. Hardwood flooring flows through the dining and living areas, where sliding doors open to a two-level deck and a private backyard. The large primary bedroom features a walk-in closet and ensuite privilege to a well-appointed 4-piece bath, while the second bedroom offers flexibility for guests or a home office. The main floor also includes a convenient laundry room with direct access to the attached 1-car garage—ideal for bringing in groceries or staying dry in winter months. The finished lower level boasts a large rec room with a beautiful stone gas fireplace and walk-out to the private rear yard, a 3-piece bath, a generous utility room with ample storage space, and a bonus room for even more storage or hobby use. This lovely home combines comfort, space, and a great location. Don’t miss your opportunity to call it “home”! (id:60626)
Peak Realty Ltd.
1056 Dina Crescent
Midland, Ontario
Welcome to this well-kept all-brick two-storey home set on a quiet, family-friendly street in Midland's west end. With timeless curb appeal, a double garage, and a generously sized lot, this home offers both comfort and flexibility in a location that makes everyday living easy. Inside, the main floor has been thoughtfully updated to feel fresh and welcoming. New flooring throughout creates a cohesive, modern look, and the fully remodelled kitchen is the true heart of the home. Featuring a sleek centre island, quality finishes, and an open flow to the dining area and backyard, it's a space made for both casual family meals and effortless entertaining. The front living room is bright and spacious, perfect for relaxing or hosting guests, while a convenient main-floor powder room adds functionality for busy households. Upstairs, three comfortable bedrooms provide private space for everyone. The primary features its own two-piece bath, and all rooms are just steps from a clean, well-maintained four-piece bath. The basement is partially finished and ready for your vision, complete with a roughed-in bathroom. Whether you're dreaming of a movie room, home office, gym, or guest suite, there's room to expand. Located close to schools, parks, Georgian Bay General Hospital, and all the amenities, this home is prepped to fit your next chapter perfectly. (id:60626)
Keller Williams Co-Elevation Realty
30 Times Square Boulevard Unit# 94
Stoney Creek, Ontario
This beautifully designed townhome offers an abundance of living space, featuring a bright open-concept layout with a gourmet kitchen complete with stainless steel appliances, quartz countertops, and a breakfast bar, alongside separate dining and living areas perfect for entertaining. The home includes two spacious bedrooms with plenty of closet space, plus a versatile ground-floor den that can serve as a home office, guest space, or additional living area. Ideally located near major highways, shopping, dining, and all essential amenities, this move-in-ready townhome combines modern elegance with unbeatable convenience—perfect for professionals, small families, or anyone seeking a low-maintenance lifestyle without sacrificing comfort or style! Contact us today to schedule a viewing. (id:60626)
Royal LePage Signature Realty
185 Dumble Avenue
Peterborough North, Ontario
Welcome to this spacious 3+2 bedroom bungalow in Peterborough's desirable North End, offering the perfect blend of family comfort and investment potential. Sitting on an extra-deep 200' city lot, there's room to grow, play, and entertain, or even add a garden suite down the road! The main floor features a bright, functional layout with three bedrooms, an updated kitchen, and walk-out to a private backyard oasis. Downstairs, the finished basement boasts two additional bedrooms, a large rec room, rough-in for a kitchen, second laundry set up, and a separate side entrance. Many big ticket upgrades including electrical, furnace, and more! Ideal for in-laws, multi-generational living, or potential income suite conversion. Located in a family-friendly neighbourhood, close to schools, parks, shopping, and just minutes to Trent University, this home is a smart move for first-time buyers, investors, or growing families. (id:60626)
Century 21 United Realty Inc.
28 Winters Crescent
Collingwood, Ontario
Modern Waterstone Townhome in Collingwood's West End - The Birch Model Welcome to sophisticated living at the newly constructed Waterstone townhomes, located in the west end of Collingwood - the heart of a year-round, four-season playground. This stunning Birch Model offers the perfect blend of luxury and functionality, providing a perfect space to work, live, and play. Featuring three spacious bedrooms with ample storage, three bathrooms, and a bright main living area, this home is designed with modern living in mind. Located just minutes from downtown Collingwood, you'll have access to shopping, restaurants, and a host of amenities. Enjoy the proximity to the stunning Georgian Bay, along with an abundance of outdoor activities including hiking, skiing, and golfing. With convenient parking for two cars, including an inside-entry garage and additional driveway space, this home has it all. Plus, as a newly built property, it comes with a TARION warranty for added peace of mind. Don't miss out on the opportunity to explore this incredible new build - the Birch Model is waiting for you! **EXTRAS** Lot 53 on site map (id:60626)
Pma Brethour Real Estate Corporation Inc.
224 Aylesworth Avenue
Toronto, Ontario
Attention Builders, Renovators! Here Is Your Opportunity To Make This Property Your Own Or Build Your Dream Home. Property Is In Need Of Tlc And Is Being Sold For Land Value, As Is Where Is. A Great Birch Cliff Heights Pocket With Lots Of Building Taking Place. Steps To Woodrow Park. Birch Cliff Heights & Birchmount High School Districts. (id:60626)
Royal LePage Estate Realty
416 36 Southgate Drive
Bedford, Nova Scotia
Welcome to The Tides, where you'll discover an exceptional condo lifestyle! Unit 416 is a three-bedroom, two-bathroom condo located in one of Bedford's most sought-after buildings. This air-conditioned unit offers fantastic views of the backyard green belt, the heated saltwater pool, and the Old Coach Road trail. Inside, you'll find nine-foot ceilings in the living and dining areas, a chef's kitchen, and engineered wood floors. The common areas in the building are truly top-notch and abundant. A beautiful lobby and library greet you at the main entrance and foyer. Residents can enjoy a social room with a kitchen, an outdoor in ground pool with a large patio and grilling station, a gym, a sauna, and a workshop. There's even a full guest suite available for booking when you have visitors. The unit also comes with assigned underground parking, a car wash station, and assigned storage. Simplify your life without sacrificing any space! This condo offers over 1,600 square feet of living space, complemented by all the common areas designed to enhance your lifestyle. The Tides boasts a live-in Superintendent, an active board of directors, and is professionally managed by Podium Properties. This is a wonderful choice to begin your condo living experience and enjoy all the advantages offered here. Condo fees also include heat and hot water. (id:60626)
RE/MAX Nova (Halifax)
7480 West Subdivision Road
Clinton, British Columbia
Peace and quiet. Come and appreciate this country charmer located in the village of Clinton. This two storey house sits on just over 6 acres of land. The top floor has the main bedroom with a full ensuite (double sink vanity), a second bedroom with a walk-in closet and another full bathroom. The main level of the house has a third bedroom, powder room, living room with gas fireplace, formal dining room, pantry and a large kitchen with an island and breakfast nook. The laundry/mudroom is conveniently located by the backdoor with another half bathroom. The basement is partially finished and is set up with another bedroom/office, rec room area, storage and has an exterior door. The property is fenced and cross fenced and is set up as a hobby farm, with pastures, animal pens, garden and multiple outbuildings. Property has irrigation water rights from Clinton Creek and also has artesian spring. Huge bonus, no septic as it's on the community sewer system. Central Vac, 2 car garage. (id:60626)
RE/MAX Real Estate (Kamloops)
2718 Sanderson Road
Prince George, British Columbia
* PREC - Personal Real Estate Corporation. Amazing opportunity to own a new home with a fully finished legal suite. This 1/2 duplex will have 3 bedrooms up with an open concept living space. Covered sundecks allow for year round BBQ and enjoyment. The fully finished 1 bedroom suite makes a fantastic income option. Boasting vinyl plank flooring and quartz counters thru out the living space and a modern carpet on stairs and bedrooms to keep you warm. The garage is 14' wide and 20'6" deep. (id:60626)
RE/MAX Core Realty
104 340 2nd Ave
Ladysmith, British Columbia
Brand new build 5-unit ocean view townhome complex in the heart of Downtown Ladysmith. Rarely does a project like this arrive in the quaint downtown core of Ladysmith. For sale is this 1641 sqft three level townhome overlooking the Ladysmith harbour. The main level has an open concept great room with high end engineered flooring, recessed lighting and french doors leading to one of two ocean view patios. The kitchen has quartz countertops, stainless steel appliances and tasteful modern finishes. It leads to a dining area and living room. The main floor has a separate laundry room, a two piece bathroom and main level entry rear door. The upper level has three bedrooms and two full baths. The 19'x14' primary suite overlooks Ladysmith harbour off the covered patio via double french doors, has a large walk in closet and oversized ensuite with double vanity and walk in shower. The lower level offers an in-unit storage area, mechanical room and a 16' wide by 30' garage that has plenty of room for parking a vehicle and having a workshop. The home is heated and cooled by a heat pump and the garage is wired for EV. (id:60626)
460 Realty Inc. (Na)
103 340 2nd Ave
Ladysmith, British Columbia
Brand new build 5-unit ocean view townhome complex in the heart of Downtown Ladysmith. Rarely does a project like this arrive in the quaint downtown core of Ladysmith. For sale is this 1641 sqft three level townhome overlooking the Ladysmith harbour. The main level has an open concept great room with high end engineered flooring, recessed lighting and french doors leading to one of two ocean view patios. The kitchen has quartz countertops, stainless steel appliances and tasteful modern finishes. It leads to a dining area and living room. The main floor has a separate laundry room, a two piece bathroom and main level entry rear door. The upper level has three bedrooms and two full baths. The 19'x14' primary suite overlooks Ladysmith harbour off the covered patio via double french doors, has a large walk in closet and oversized ensuite with double vanity and walk in shower. The lower level offers an in-unit storage area, mechanical room and a 16' wide by 30' garage that has plenty of room for parking a vehicle and having a workshop. The home is heated and cooled by a heat pump and the garage is wired for EV. (id:60626)
460 Realty Inc. (Na)
102 340 2nd Ave
Ladysmith, British Columbia
Brand new build 5-unit ocean view townhome complex in the heart of Downtown Ladysmith. Rarely does a project like this arrive in the quaint downtown core of Ladysmith. For sale is this 1641 sqft three level townhome overlooking the Ladysmith harbour. The main level has an open concept great room with high end engineered flooring, recessed lighting and french doors leading to one of two ocean view patios. The kitchen has quartz countertops, stainless steel appliances and tasteful modern finishes. It leads to a dining area and living room. The main floor has a separate laundry room, a two piece bathroom and main level entry rear door. The upper level has three bedrooms and two full baths. The 19'x14' primary suite overlooks Ladysmith harbour off the covered patio via double french doors, has a large walk in closet and oversized ensuite with double vanity and walk in shower. The lower level offers an in-unit storage area, mechanical room and a 16' wide by 30' garage that has plenty of room for parking a vehicle and having a workshop. The home is heated and cooled by a heat pump and the garage is wired for EV. (id:60626)
460 Realty Inc. (Na)
879 Relative Road
Armour, Ontario
Escape to your own piece of paradise on Three Mile Lake with this charming, winterized 3-bedroom waterfront cottage in the serene Sandy Cove Bay. Perfect for kayaking and paddleboarding, the bay offers calm waters leading to excellent boating and fishing opportunities in the larger lake. This Viceroy-style cottage boasts numerous updates, including a drilled well, a stunning propane fireplace, modern laminate flooring, a refreshed bathroom, and fresh paint throughout. The open-concept living space is enhanced by vaulted ceilings and an elevated deck, ideal for barbecuing and lounging while soaking in breathtaking lake views. The beautifully landscaped waterfront features a flat lawn, perfect for outdoor games, and an extended dock area for enjoying the lake to the fullest. Located on a quiet, well-maintained municipal road, this four-season retreat is just 10 minutes from Burks Falls, 25 minutes from Huntsville, and close to snowmobile trails making it an ideal getaway for both summer and winter adventures. Don't miss this rare opportunity to own a turnkey waterfront cottage in a peaceful, picturesque setting! (id:60626)
Royal LePage Lakes Of Muskoka Realty
111 Paulin Bay
Fort Mcmurray, Alberta
Family-Friendly Living in a Quiet Cul-De-Sac – Welcome Home! Tucked away on a quiet cul-de-sac just steps from Stone Creek shopping plaza and the greenbelt, this thoughtfully designed Alves-built homeis perfect for growing families seeking both comfort and convenience. Step inside to a welcoming grand foyer with soaring ceilings, setting the tone for the spacious, flexible layout. The front flex room is ready to become whatever your family needs—playroom, dining area, or creative zone. Need a quiet workspace? You’ll love the main floor office, plus the added perk of main floor laundry for everyday ease. At the heart of the home is a chef’s kitchen, complete with rich ceiling-height cabinetry, quartz countertops with matching slab backsplash, stainless steel appliances, and a gas line to the stove. Durable LVP flooring runs throughout the main floor, making cleanup a breeze for busy families. Upstairs, you’ll find two spacious kids’ bedrooms and an incredible primary suite with its own sitting area, fireplace, walk-in closet, and a 5PC ensuite—your own private retreat. The fully finished basement is built for family fun and functionality, featuring laminate flooring, a cozy family room with surround sound, a 4th bedroom with blackout blinds (perfect for shift workers or teens), and a playroom tucked behind double doors. Outside, you’ll love the extra-long driveway for RV parking, and a swinging gate that opens to a massive 12'7" x 32' side storage area—perfect for your boat, trailer, or quads. The backyard oasis offers mature trees for privacy, a raised deck, and a ground-level stamped concrete patio—ideal for BBQs, playtime, or relaxing evenings. Bonus features include: central A/C, water softener and motorized blinds for high windows. This isn’t just a house—it’s a place to grow, play, and make memories for years to come. Schedule your private showing today and see what family life can look like here! (id:60626)
RE/MAX Connect
30 - 1175 Riverbend Road
London South, Ontario
Legacy Homes, 2024 award winning builder with the London Home Builders Association is excited to introduce their newest project, "Riverbend Towns," located in the sought-after Riverbend neighborhood in West London. These modern, two-storey homes offer both interior and end units, each featuring a single-car garage and an open-concept main floor. The spacious main level includes an upscale kitchen with a large quartz island, custom cabinetry, and generous living and dining areas, along with a convenient powder room. Upstairs, you'll find three bedrooms, including a primary suite with a large walk-in closet and a luxurious ensuite complete with a walk-in shower and dual sinks. The second floor also offers a full four-piece bathroom and a dedicated laundry room for added convenience. Standard features include engineered hardwood floors on the main level, tile in the bathrooms and laundry room, 9-foot ceilings with 8-foot interior doors on the main floor, covered front and rear porches, and stylish exteriors combining brick and James Hardie siding. The insulated garage door adds an extra layer of comfort, and the basement is ready to be finished, with a rough-in for a three-piece bathroom. Builder-finished basements are also available as an upgrade. Legacy Homes is offering an exclusive collection of 19 units, with prices starting at $629,900 for interior units (1,620 sq. ft.). $115.00 common element fee covers maintenance of common areas, including green spaces and snow removal from private roads. Located in a growing, family-friendly community near parks, schools, trails, restaurants, and shopping, Riverbend offers easy access to Byron and all the amenities you need. This listing represents an interior unit. (id:60626)
Sutton Group - Select Realty
34 Queen Street W
Huron East, Ontario
Welcome to your small town Century Home! Bright, open, and nicely updated throughout, this beautiful 3 bedroom, 2 bathroom, brick home is set on a large lot in a quiet, family friendly neighbourhood. The home includes a fully remodeled kitchen, updated bathrooms, new flooring throughout the main floor, generously tall ceilings & natural gas forced-air heating & cooling. This is the perfect place for a family looking for a move-in-ready home with the formal dining room, inviting sizeable living room with natural gas fireplace, 3 spacious bedrooms all on one level & ample storage throughout. The sprawling back yard has been fully fenced - ideal for those with little ones or pets. Outside, enjoy the mature trees, perennial gardens, paved double wide laneway, & welcoming patio area for entertaining your guests. Looking to escape the city? The quaint village of Brussels & surrounding area is filled with nature and snowmobile trails, gorgeous gardens, family restaurants, farmers markets and historical sites. A great location and home to raise your family. ** This is a linked property.** (id:60626)
Kempston & Werth Realty Ltd.
108 Loveys Street E
East Zorra-Tavistock, Ontario
Deceptively spacious and full of charm, this updated 2-storey home is ideal for a growing family. Backing onto open farmland, it offers peaceful views, a large yard for kids and pets, and plenty of space both inside and out. The main floor features a bright, renovated kitchen (by Apple Homes, 2019), a cozy living area filled with natural light, and a convenient powder room. Upstairs offers 3 bedrooms and a full bath with heated floors. The basement is framed and ready for your finishing touches; great potential for a rec room or extra storage. Major updates include a new septic bed and holding tank (2021, value: $30,000), furnace (2020), and 100-amp electrical (2017) - no knob & tube in this house! The upper level was gutted, re-insulated, and drywalled while keeping original trim, combining character with comfort. Main and upper level windows were replaced between 2013 and 2021. A durable metal roof (2017) and garage roof (2019) add lasting value, and the detached garage includes 30-amp service, perfect for hobbies or storage. With modern upgrades, classic charm, and space to grow, this move-in ready home is perfect for family living. (id:60626)
RE/MAX A-B Realty Ltd
24 Gladys Avenue
Welland, Ontario
Updated 4 level side split with in-law suite including 2 kitchens. Perfect for that growing family, multi generational under one roof, or a great space for guests. Many cosmetic updates over the years as well as windows by Clear in 2024 and furnace and hot water tank in 2023. This well maintained home also sits on a large 60' X 105' lot, large deck off dining room, fenced and garden shed. In 2024 the entire back yard was regraded. Located on a quiet street, yet located near all amenities, shopping, recreational Welland Canal, HWY 406 and hospital. Fantastic family home with income potential... don't let this one get away...a quick closing may be possible. (id:60626)
The Agency
10 Trevor Drive
Lawrencetown, Nova Scotia
Welcome home to this beautifully updated 4-bedroom, 3-bathroom Lawrencetown split entry which offers a perfect blend of modern living and country charm. Nestled on a large private lot at the end of a quiet cul-de-sac, the home gives ample space both indoors and outdoors for relaxation, entertainment, and privacy. Extensive updates have been completed including: new kitchen with all new appliances, all new flooring, new hardwood stairs, most all new trim and doors, ductless heat pump, added a third full bath room, remodeled two existing bathrooms, extended and leveled backyard and fully paved double car driveway. The detached 24x24' garage adds significant value, providing plenty of extra storage space or potential for a workshop, studio, or additional parking. Located just 15 minutes to all major amenities yet on the doorstep of hiking and ATV trails mere steps from your front door. Dont miss your chance at this Lawrencetown beauty. (id:60626)
Royal LePage Atlantic
A431 8223 208b Street
Langley, British Columbia
Welcome to Walnut Park by Quadra Homes! This well-designed 2 bed, 1 bath unit offers 9-foot ceilings, air conditioning, and premium stainless steel appliances. Centrally located in Langley-close to schools, shopping, and dining-with quick access to Highway 1. Estimated completion: November 2025. A great opportunity for first-time buyers or investors! (id:60626)
Sutton Group-West Coast Realty
Unit #327 - 4800 Highway #7 Road
Vaughan, Ontario
Welcome To The Upscale and Desirable Avenue on 7 Condos in the Heart of Woodbridge. We Invite You to Come and Visit This Sun-filled South Facing Two Bedroom / Two Bathroom Unit On The 3rd Floor Which Boasts 10 Feet Ceilings With An Open Concept Living Area That Leads You To a Private 100 Square Feet Balcony/Patio For You, Your Family & Friends To Enjoy and Relax. 2nd Bedroom Has a Frosted Sliding Door Which Can Be Used As a Home Office or Play Area. Great Condo Living For First Time Home Buyers, Down-sizers, Investors and Everyone In Between. Unit Features a Modern Kitchen With Stainless Steel Appliances, Large Movable Kitchen Breakfast/Dining Island With Built-in Storage Which Can Be Easily Repositioned To Suite Your Needs, Custom Window Coverings & Sliding Retractable Patio Screen. Ensuite Laundry, Underground Parking and Storage Locker Which Is Steps Away From Unit Parking Spot For Easy Convenience. Public Transit and Rapid Transit Are Just Steps Away. Closer To Highways, Restaurants, Big Box Stores, Local Grocery Stores, Schools, Parks and More! Building Amenities Including: BBQ Area, Rooftop Outdoor Saltwater Pool, Premium Gym, Sauna, Party Room With Billiards Table, TV, Kitchen and Gas Fireplace For Private Events, Dedicated Kids Play Area, Concierge Security, Guest Suite, Rooftop Deck/Garden, Visitor Parking And An Exclusive Carwash Bay Area For Building Residence. Thank You For Showing | RoSharmaRealEstate@gmail.com (id:60626)
Ipro Realty Ltd.
225 46150 Thomas Road, Vedder Crossing
Chilliwack, British Columbia
Pre-Sale! Brand New Home! No GST! Completion September 2025! Only 5% Deposit! Final phase of homes! This 3-bedroom + Den + 2.5 bathroom home showcases distinctive modern architecture on the exterior and bright, expansive layouts on the interior. Impeccably finished with our designer colour scheme. Notable features encompass Hardi-Panel exterior siding, both driveway and garage parking, generous balconies, a complete kitchen appliance and laundry package, contemporary colour schemes, a fireplace, and spa-like ensuite, and much more. Conveniently situated near shopping, schools, and recreational amenities! (id:60626)
RE/MAX City Realty
50 Lowry Place
Regina, Saskatchewan
Welcome to 50 Lowry Place – A Rare Gem in the Heart of Regina's South End. Tucked away on a quiet cul-de-sac w/ only 11 exclusive homes & a lush central green space, this stunning family home offers the perfect balance of serenity & convenience. Located in one of Regina’s most sought-after neighbourhoods, you’re just steps from Ethel Milliken & Dr. A.E. Perry Elementary Schools, South Leisure Center / Realtors Park, & a short walk to Southland Mall, local restaurants, cafés, South Leisure Centre, & major transit routes. A rare rear alley provides extra privacy & creates a safe, low-traffic area—perfect for kids to bike & play. From the moment you arrive, the attention to detail & pride of ownership are unmistakable. Extensively updated inside & out, this spacious 4-bdrm, 3-bthrm home blends timeless elegance w/ modern upgrades—making it truly move-in ready for the next owner. Step inside to a large tiled foyer that welcomes you into an expansive, sun-filled living space & a generous dining area—ideal for both everyday living & entertaining. Adjacent to the dining room is a beautifully renovated kitchen a space that is both functional & stylish. Two steps down from the main level, you'll find a large sunken family room, a cozy retreat that opens directly onto the deck & backyard. This inviting space is shaded by a mature tree just outside, making it a naturally cool & relaxing spot. A convenient two-piece bathroom is also located on the main floor, ideal for guests and family use. Over the past 8 years, the property has seen nearly $100,000 in upgrades. (id:60626)
Comfree
443 Doran Crescent
Saskatoon, Saskatchewan
**NEW** Ehrenburg built 1900 sqft - 2 Storey with 4 Bedrooms Up Plus a BONUS Room. New Design. The Wasserberg model features Quartz counter tops, sit up Island, Superior built custom cabinets, Exterior vented Hood Fan, microwave and built in dishwasher. Open eating area. Living room with Electric fireplace and stone feature wall. Master Bedroom with walk in closet and 3 piece en suite plus dual suites. 2nd level features 4 bedrooms, Bonus Room, 4 piece main bathroom and laundry. Double attached garage. Front landscaping and concrete driveway included. Scheduled for a AUG / SEPT POSSESSION. Buy now and lock in your price. (id:60626)
RE/MAX Saskatoon
2279 Mallards Landing Drive Unit# 6
Sudbury, Ontario
Welcome to Unit 6, 2279 Mallards Landing Drive—an exceptional, fully finished three-level home that blends comfort, style, and convenience. Step inside to a spacious, welcoming foyer that opens to a cozy den—ideal as a home office, reading nook, or optional fourth bedroom. Beautiful built-in white cabinetry and a large window create a bright and functional space. The main floor features an open-concept layout with soaring ceilings and abundant natural light. The all-white kitchen is a chef’s dream, complete with stone countertops, a versatile island, and plenty of storage. The dining area flows seamlessly into the inviting living room, where patio doors lead to your private deck overlooking a beautifully landscaped, tree-lined lot. A main floor laundry and bathroom offer everyday convenience. The primary suite is thoughtfully tucked away on the main floor for added privacy, featuring a luxurious en-suite and a generous walk-in closet. Upstairs, you’ll find a spacious second family room—perfect for a kids’ hangout or media space—along with two large bedrooms and a newly renovated 3-piece bathroom, showcasing a modern walk-in shower with elegant tile and glass finishes. The lower level is designed for entertaining, with a massive open space easily accommodating a pool table, media setup, or gaming area. A walkout leads directly to your backyard oasis. You'll also find a third 3-piece bathroom and a fully tiled utility/storage room for added functionality. An attached garage wired for an electric vehicle adds another layer of convenience. Located just minutes from all South End amenities, this home offers the perfect blend of low-maintenance living and upscale comfort. This stunning property is ready to welcome you—come for a tour and fall in love! (id:60626)
Revel Realty Inc.

