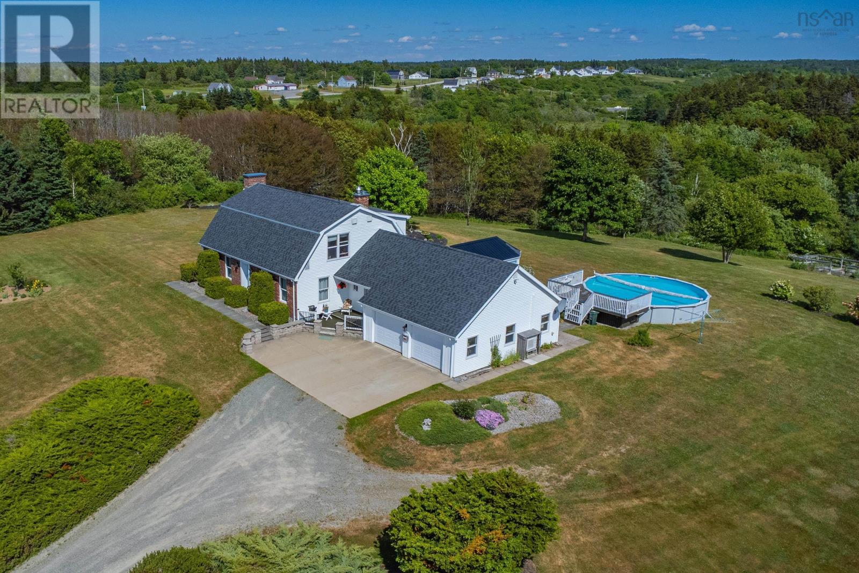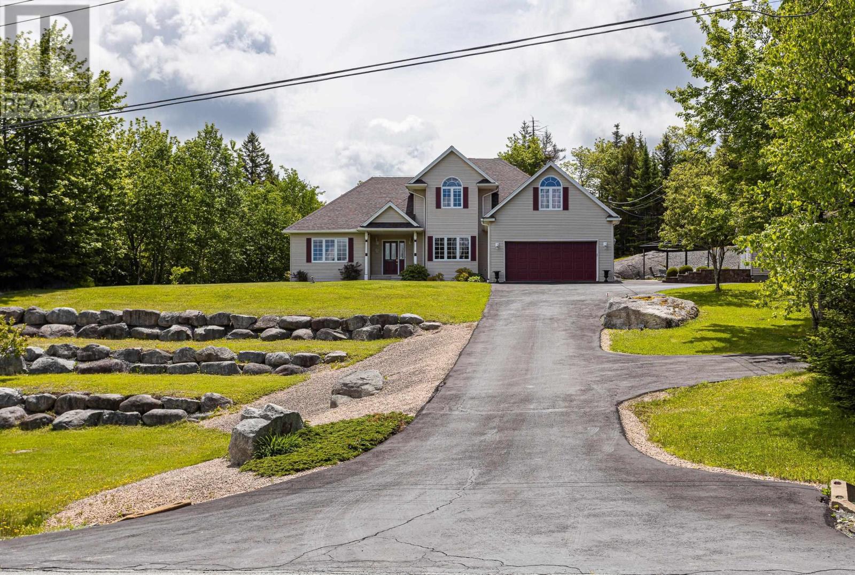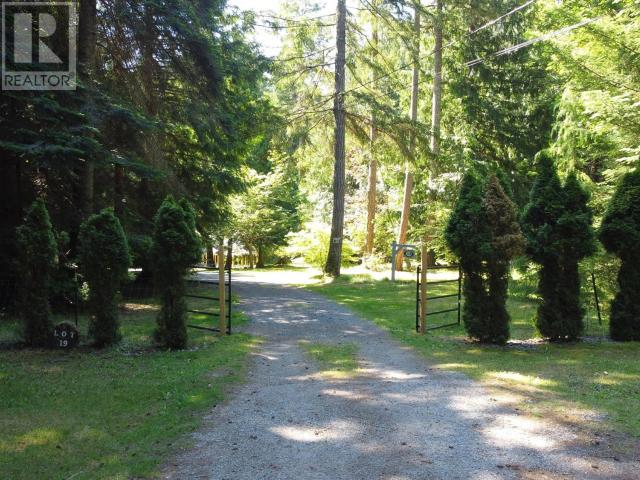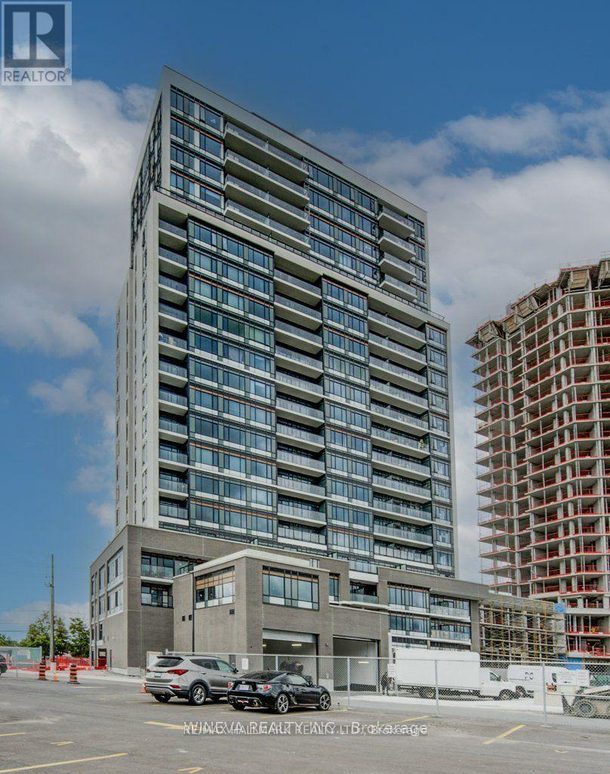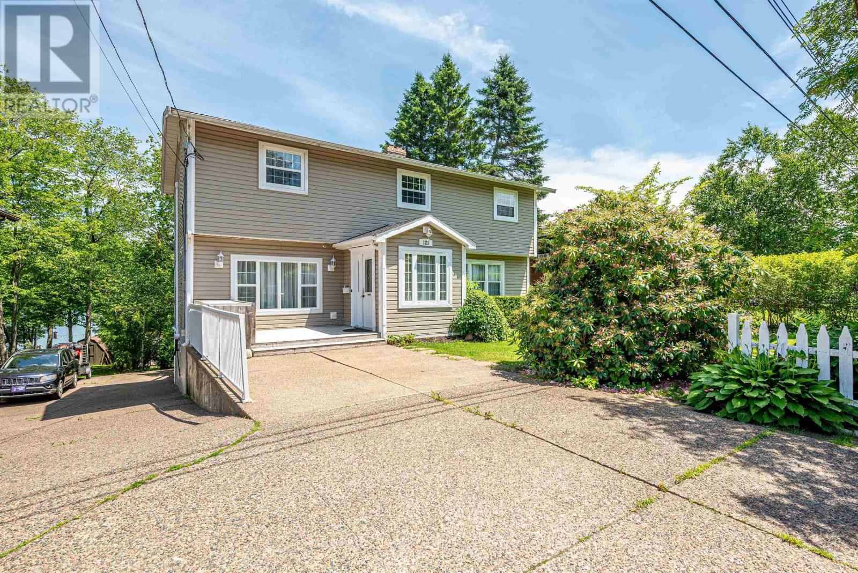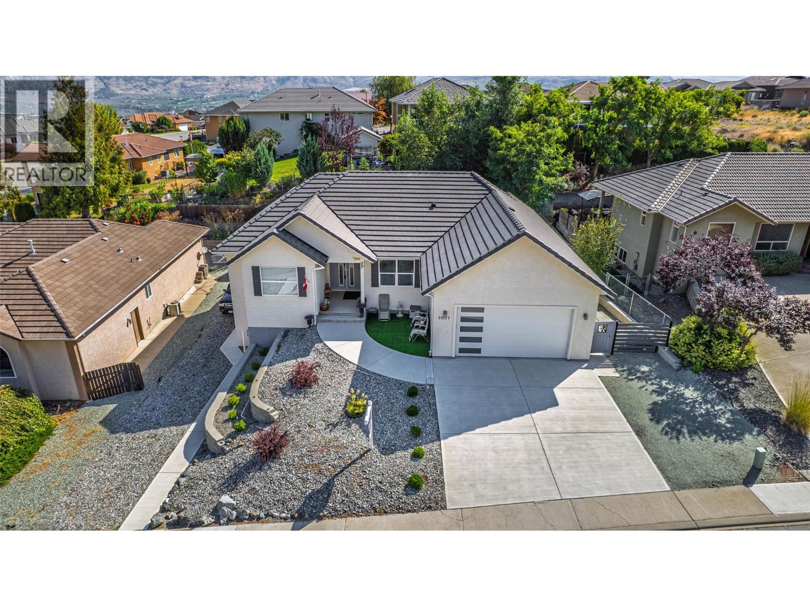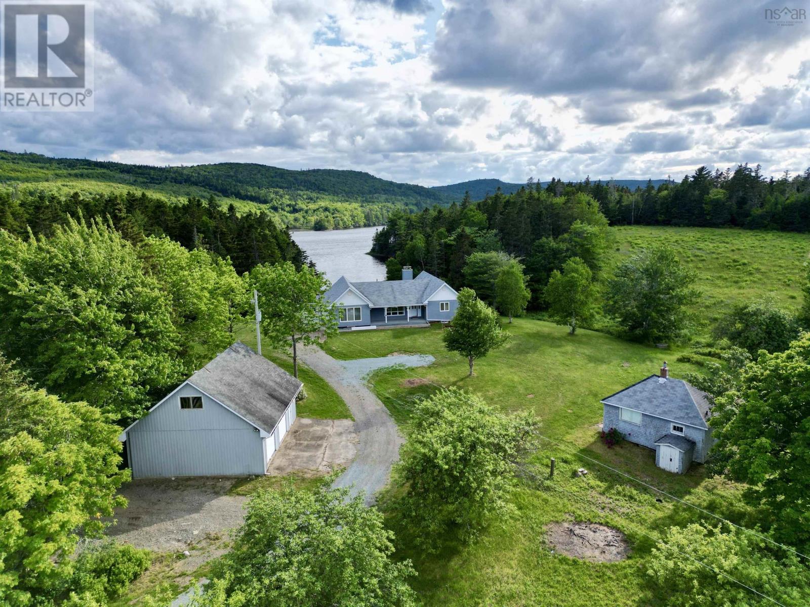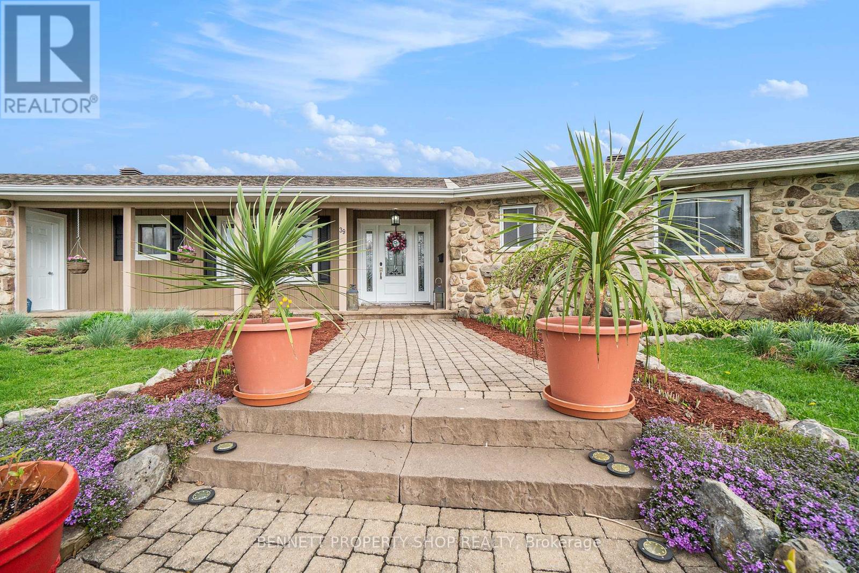1415 Renfrew Road
Kelowna, British Columbia
CENTRAL LOCATION! Located on a quiet street close to schools, parks and shopping, this 4 bedroom family home sits on a very private 0.21 acre lot with underground irrigation and a fenced back yard—perfect for kids & pets! Featuring a bright, bi-level floor plan, the main floor living area of this home has approximately 1,392 sqft with 2 bedrooms & 1 bathroom up, plus 1 bedroom in the basement. The main living area of the home is move-in ready and has been tastefully renovated. Enjoy a vibrant open living space with modern finishings, extensive laminate flooring, a cozy living room with a fireplace, a laundry closet and an updated kitchen with stainless steel appliances. Step outside to a covered back balcony—ideal for relaxing with friends and family—with stairs leading down to the spacious backyard! On the lower level, you'll find a 1 bedroom, 1 bathroom in-law suite that is tenant occupied. Retaining its original decor, this area of the basement will need some updating to match the quality of the finishings upstairs. This home features a forced air furnace, central A/C, a 1-car garage, and plenty of parking! Located approximately 300m from Springvalley Middle School and less than 1km to City Transit, Mission Creek Regional Park and the Greenway. Just a short drive to big box stores and Orchard Park Shopping Centre! The perfect starter home close to recreation and all the local amenities! (id:60626)
Macdonald Realty
58 15235 Sitka Drive
Surrey, British Columbia
WOW!! Beautiful 1/2 duplex style home located in the popular WOOD AND WATER complex. Built by Anthem -lots of nice features. This large unit boasting a location second to none, siding onto a greenspace and backing onto a grassy area. The versatile layout offers many features. The main floor offers good sized bedrooms with the primary bedroom having a walk-in-closet and a 3pc. en-suite with a large stand up shower for two. The bright and open kitchen features a large centre island and has a walk out to a level/fenced yard which is perfect for taking the kids or the dog for a play in the greenspace. There is a dining area, a large family area-ideal for family time and dinners. Lower level offers a bedroom with cheater en-suite bath (perfect for guests or the in-laws), den/office space. (id:60626)
Royal LePage West Real Estate Services
532 Saulnierville Road
Saulnierville Station, Nova Scotia
Welcome to 532 Saulnierville Road, a stunning property that boasts 14.53 acres of serene and private land. This one-owner home reflects true pride of ownership and has been meticulously cared for, ensuring it is move-in ready for its next fortunate owner. The property features a spacious attached two-car garage, providing ample storage and convenience. As you step inside, you'll be greeted by a beautifully designed modern kitchen, complete with elegant quartz countertops and high-quality finishes. This kitchen is not only functional but also perfect for entertaining, making it the heart of the home. The kitchen seamlessly flows into the inviting living areas, including a bright and airy sunroom that offers picturesque views of the surrounding landscape. Whether you're enjoying a morning coffee or unwinding in the evening, this sunroom provides a perfect retreat in all seasons. The home includes three generously sized bedrooms and 3.5 well-appointed bathrooms, offering plenty of space for family and guests. Each room is thoughtfully designed to maximize comfort and functionality, ensuring everyone has their own private oasis. The primary suite is particularly impressive, featuring an en-suite bathroom and walk-in closet. Situated well set back off the road, this property offers a rare combination of privacy and convenience. Despite its secluded feel, it is conveniently located near all local amenities, within 2- 10 Kms. you will find shopping, banks, restaurants, a medical center, 18 hole golf course, curling club, gym and Universite Sainte Anne. The property also offers direct access to the Trans Canada Trail and is just 2 Km. from Saulnierville Beach. 532 Saulnierville Road is more than just a home; it's a lifestyle. With its expansive lot, meticulous upkeep, modern amenities, and unbeatable location, it offers a unique opportunity to enjoy the best of both worlds, tranquility and convenience. Don't miss your chance to own this exceptional property. (id:60626)
Engel & Volkers (Yarmouth)
51 Parklyn Court, Westwood Hills
Upper Tantallon, Nova Scotia
This well maintained home is located in the sought after Westwood Hills subdivision. With over 3000sqft of living space and sitting on a 1.3 acre lot, it's a perfect family home. On the main floor you have a separate dining area, great size kitchen, living room, laundry, and the primary bedroom with 2 closets and ensuite. Upstairs there are 2 bedrooms and a 4 piece bath. In the basement you have a large rec-room, a den or office, 3 piece bath and another huge space for movie night, games or even an exercise space. There is a stairway leading to the exterior of the home. Let's not forget the finished space above the garage that is a perfect get away. This home is located on a quite street with a cul-de sac. Has a 12 x 16 shed. Generac backup power. Grounds are extremely well cared for. New furnace 2018 and shingles 2019. Perfectly situated, it's just 20 mins to Bayers Lake shopping & 30 mins to downtown Halifax or Peggys Cove and with local amenities just a few minutes away (shops, rec. center (hockey, dance and a gym), skate park and churches). (id:60626)
Sutton Group Professional Realty
3138 Regal Place
Powell River, British Columbia
Charming rancher with blend of luxury, low maintenance lifestyle and space on a 2.239 acre parcel. Towering trees provide the right amount of shade and natural privacy. Step inside to find refreshed new flooring, leading you from the entry into a spacious living room. Flow seamlessly into the dining and family room, complete with woodstove and French doors that open onto a patio and expansive greenspace. Mature gardens throughout, and a greenhouse structure awaits your finishing touches (siding provided!). The large kitchen is bathed in natural light, offering ample space for culinary needs. The hallway leads to three comfortable bedrooms and a 4 piece bathroom. Your private primary bedroom suite features a walk in closet and 4pc ensuite with soaker tub and a large window to enjoy views while relaxing. A laundry/entry connects to spacious double garage. Added conveniences include a well maintained septic and well. Strata fees cover road maintenance, snow removal, and common grounds (id:60626)
RE/MAX Powell River
1002 - 8010 Derry Road W
Milton, Ontario
Connect Condos Milton!! Brand New Corner Unit, 2 Bed+ Den, 2 Bathrooms. Great Open Concept Layout. State Of The Art Kitchen, Flooring, Bathrooms, Large Windows With Fantastic Views Of Natural Landscape. 1 Parking And 1 Locker Included. Great Location Easy Access To All Amenities, Major Highways, Retail Shopping, Dinning. Condo Unit Is Tenanted With A++ Doctor Tenant Till October 1st, 2025 At $2,800 A Month, Tenant Pays All Utilities. (id:60626)
RE/MAX Hallmark Realty Ltd.
4703 42 Street
Stettler, Alberta
This is an incredible opportunity to own a successful meat processing business that services the wholesale and retail market. This established business is provincially inspected and licensed for processing beef, pork, bison, lamb, poultry, and wild game. Located on the east side of Stettler, the property is in a great location with high visibility and drive-by traffic. The building is 5500 sq ft and sits on a 1.0 acre, fully fenced and gated lot. There is plenty of parking out front and easy access to the back. The retail storefront of the building includes numerous display coolers and freezers and a retail counter with cash register. Upstairs there are 2 offices, a board room, storage room, and a bathroom with shower. This facility utilizes modern animal handling equipment and has a large, well-equipped processing plant which includes everything needed to operate this business. With a consistent customer base, this meat processing business is highly profitable. Stettler is a viable choice for anyone looking for a long term business opportunity. Stettler has a population of approximately 6000 people and the County of Stettler has an additional 5300 people. (id:60626)
RE/MAX 1st Choice Realty
121 Chandler Drive
Lower Sackville, Nova Scotia
Welcome to your lakeside sanctuary! This breath taking 4 bedroom, 3.5 bath home is perfectly situated offering a serene escape with modern comforts. Step inside to discover a spacious and sun-filled layout, featuring a gorgeous kitchen with heated floors, a cozy living room with a fireplace and water views from almost every angle. The primary bedroom boasts a spa like ensure and a view overlooking the lake - your personal oasis to unwind. 3 more bedrooms up and a full bathroom for your growing family. A standout feature of this home is the bonus family room with half bath on the main floor. This room has a multitude of use cases, music room, office, additional bedroom perhaps. The lower level offers a fully equipped suite, ideal for extended family, guests or rental potential. With a walkout to the water, enjoy morning coffee on the deck, evenings by the fire pit or water activities right from your backyard. Located just minutes from local amenities yet offering peaceful lake side living, this is a rare opportunity to own a slice of Nova Scotia paradise. Don't miss out - chduel your private tour today (id:60626)
Verve Realty Group
3807 Fairwinds Drive
Osoyoos, British Columbia
Welcome to your ideal Osoyoos home, a spacious rancher with walk-out basement. Just a quick golf cart ride to or from the Osoyoos Golf Club, this home is a golfer’s dream come true! Step inside and be greeted by a bright, open-concept living space showcasing the stylish kitchen complete with stainless steel appliances, a sleek tiled backsplash, and generous counter space, ideal for both everyday living and entertaining guests. Designed for effortless main floor living, you'll find three bedrooms and three full bathrooms, including a private primary suite with its own ensuite. Added perks like main floor laundry and direct access to a 12x24 back deck make for relaxing lifestyle. The back yard has a shed for extra storage. The walk-out basement offers incredible flexibility, featuring a massive family room, a wet bar/kitchenette with huge stainless steel 4 door fridge, a full bathroom, and extra storage. Ample parking options: a double garage with a storage room, additional side parking, and a wide driveway. All this is located just minutes from shopping, dining, and the sparkling shores of Osoyoos Lake. Owners put $150,000 into finishing the home & yard. 1st owners, occupied from new as of 2021, this home is still under new home warranty. (id:60626)
Real Broker B.c. Ltd
183 Mcguire Beach Road
Kawartha Lakes, Ontario
Excellent location about 90 mins from the Gta, This stunning direct waterfront property offers access to the Trent Severn Waterway and features a private dock for your enjoyment. The spacious eat-in kitchen boasts quartz countertops, upgraded cabinets, a stylish backsplash, and pot lights. The living/dining room is highlighted by a large window with breathtaking lake views, vaulted ceilings, pot lights, and a walkout to a large wraparound deck perfect for sipping your morning coffee while taking in the scenic surroundings. Inside, you'll find upgraded laminate flooring throughout and a finished basement with a built-in bar. Recent updates include an upgraded HVAC system, furnace, A/C, metal roof, well pump, and new siding. Whether you're looking for a vacation getaway or the perfect retirement home, this property is an ideal choice. Book your showing today!Extras: Water treatment system, softener, UV light, and reverse osmosis drinking tap. 200-amp breaker panel, HWT (2018), and a $125 annual road fee. **EXTRAS** Water treatment system, softener, UV light, and reverse osmosis drinking tap. 200-amp breaker panel, HWT (2018), and a $125 annual road fee. (id:60626)
RE/MAX Realty Services Inc.
9169 Highway 16
Cooks Cove, Nova Scotia
One of the most impressive private estates to come to market in the region, this meticulously maintained four bedroom, 3.5-bath home is set on 50 acres of peninsula like land along the Salmon River; a stunning tidal river with thousands of feet of pristine waterfront and exceptional privacy. Perfectly suited for equestrian enthusiasts, hobby farmers, or those simply seeking peace and nature, this property offers a rare blend of natural beauty and functional design. The main home features two separate living areas, ideal for multi generational living, guest accommodations, or a home based business. Beautiful walkout basement with 9' ceilings facing the river. Large windows throughout capture expansive views and invite natural light into every corner. The homes condition reflects true pride of ownership; immaculately cared for and move in ready. And with standout features like a private sauna and a 6x6 walk-in cooler; amenities rarely found in most homes; this property offers a unique blend of comfort and functionality. A 30x36 horse barn is equipped with two stalls, electricity, potential for running water, and a spacious upper level for hay storage. Theres also a large detached double garage for vehicles, tools, or workshop needs, with an additional 400 sq ft loft above for more storage. And there is one more sizeable outbuilding 23x110 that's perfect for heavy equipment storage. Outside, you will find multiple scenic trails for riding or walking, with wildlife in abundance. Whether you are looking for a private retreat, a working hobby farm, or an equestrian dreamscape, 9169 Highway 16 offers a once in a lifetime opportunity to own a piece of Nova Scotias coastal paradise. (id:60626)
Keller Williams Select Realty(Sydney
39 Front Street E
North Glengarry, Ontario
Luxury Bungalow Designed for Family Living & Entertaining Indoors and Out! Imagine summer days splashing in the inground pool, lounging in the sun, enjoying drinks & BBQ as you retire to the shade of the cabana, pool house or screened porch. This sprawling bungalow is designed for families who love to live, entertain, and relax indoors and out. From the eye-catching front garden & porch, step into the bright open-plan living space. State-of-the-art kitchen features quartz counters, backsplash & island, a JennAir induction stovetop, stainless steel appliances & generous cupboard space - perfect for everything from pancake breakfasts to holiday feasts. The sunken living room adds a touch of timeless sophistication - a space where a grand piano feels perfectly at home, inviting music, conversation and quiet moments by the fire. And just beyond the dining area, the screened sunroom beckons with its large windows & glass doors that open wide to the patio & pool, connecting indoor & outdoor spaces. But there's more - downstairs, a large rec room with fireplace is perfect for family fun games, fitness, hobbies. Plenty of garage space for vehicles & toys, and even a large bonus room with a kitchen area in the detached garage. All the tranquility of rural life, with the upscale features and spacious design your family deserves. This home isn't just where you live - it's where you live well. (id:60626)
Bennett Property Shop Realty



