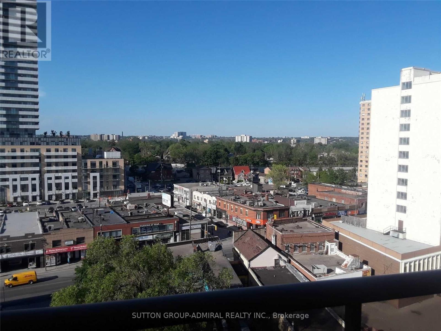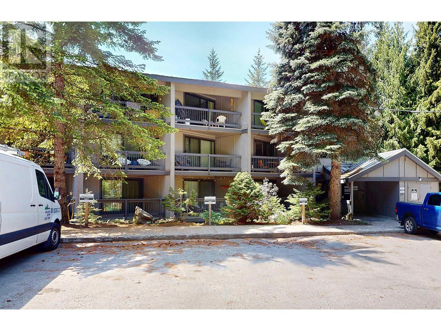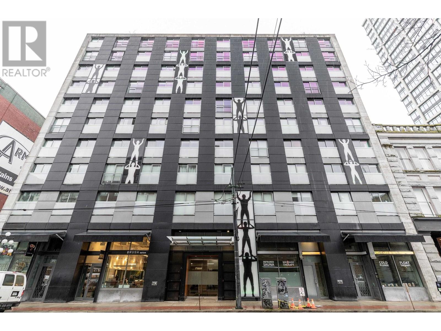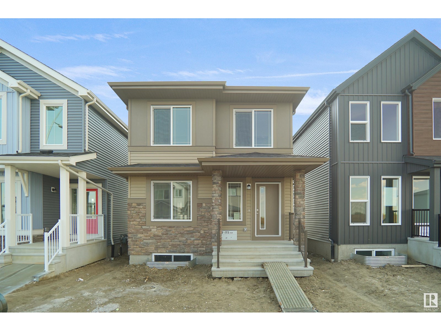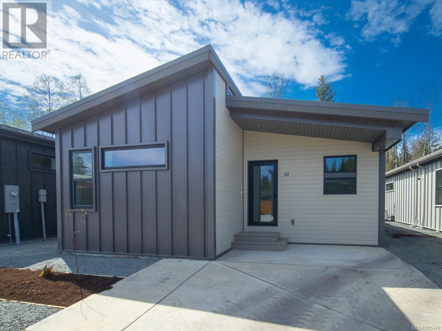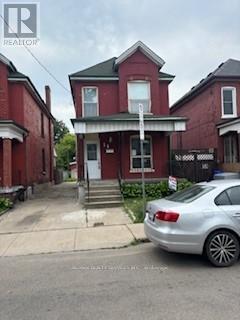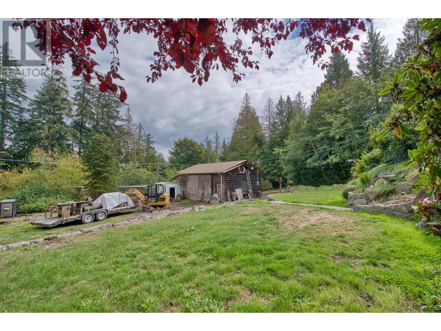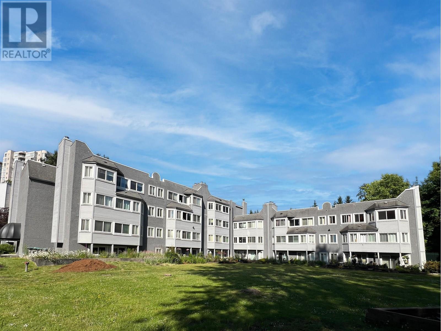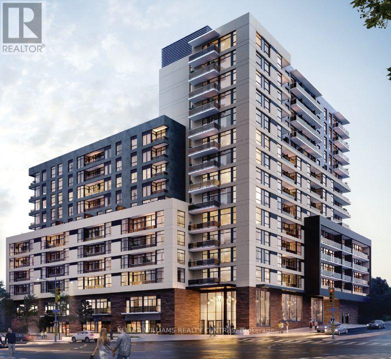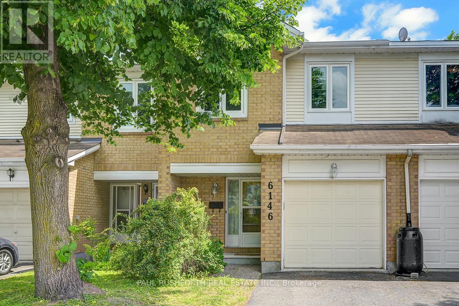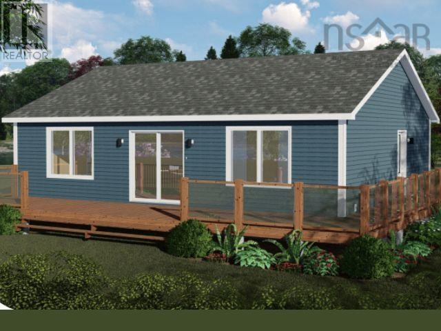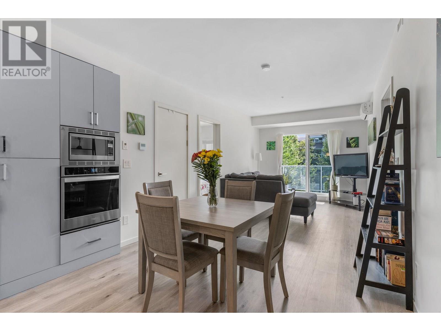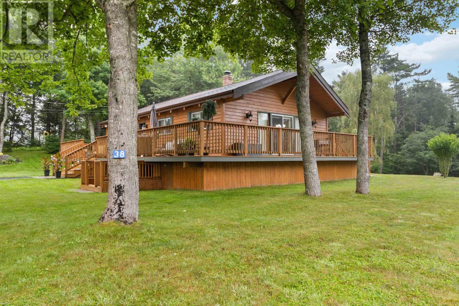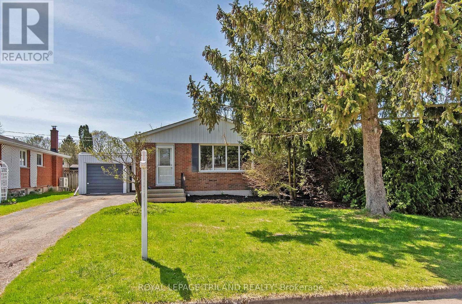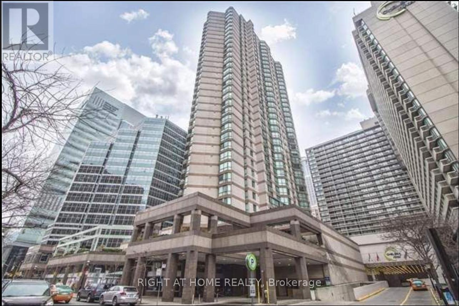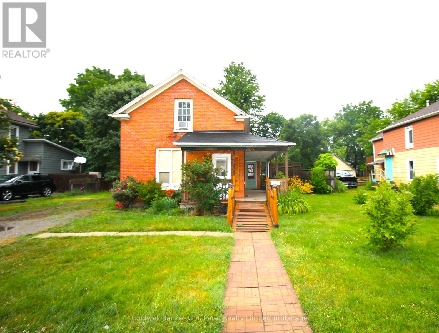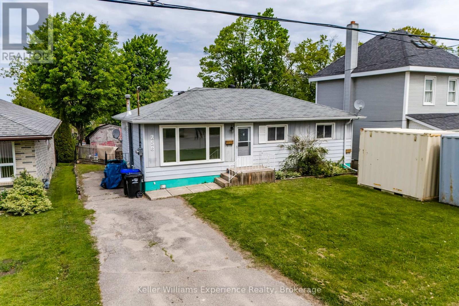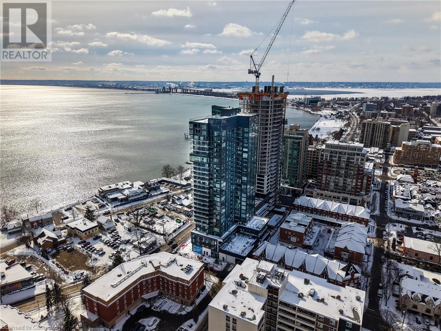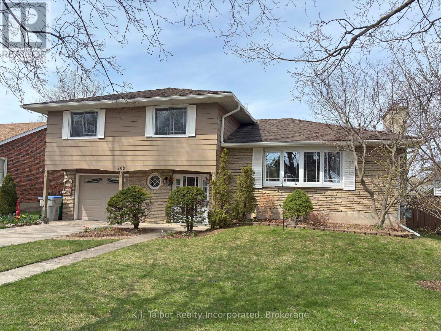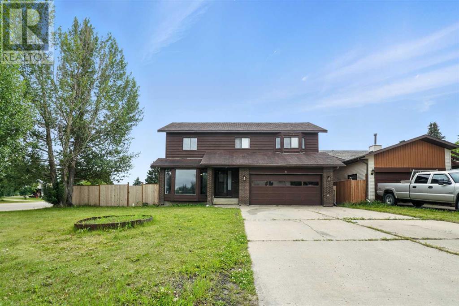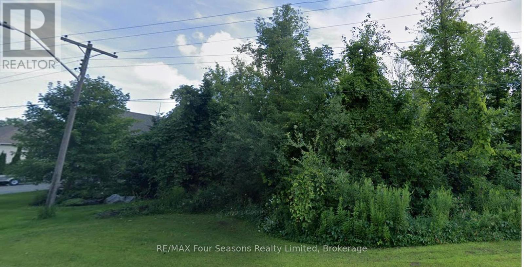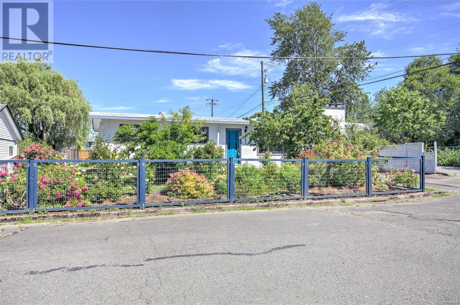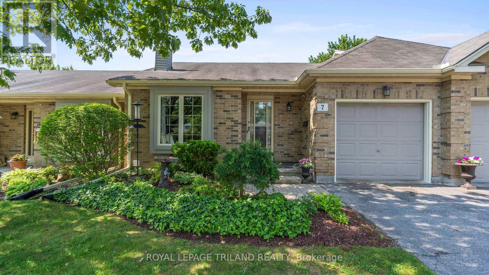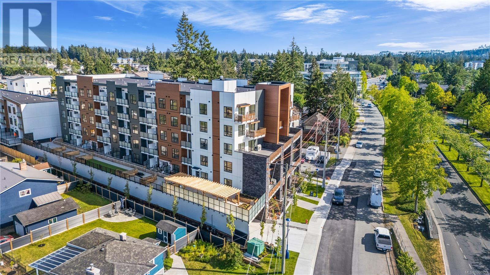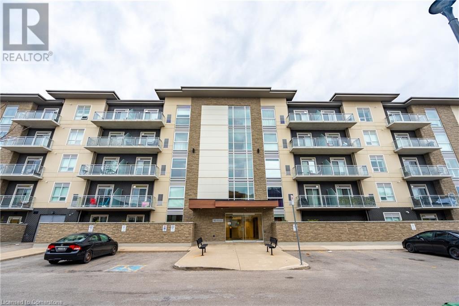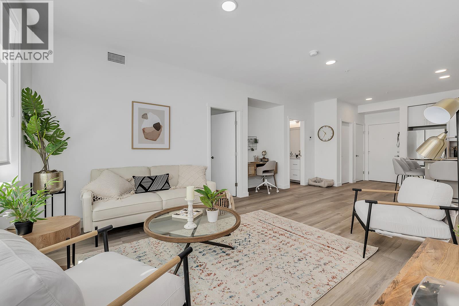563 Whitehorn Way Ne
Calgary, Alberta
Handyman Special with Huge Potential – Oversized Garage and Prime Location! Calling all renovators, visionaries, and DIY enthusiasts! This handyman special is your golden opportunity to transform a spacious property into your dream home or next investment. With nearly 2,400 sq ft of developed space, this home offers incredible value and endless potential. Step inside and you’ll find hardwood flooring throughout, waiting to be brought back to life. The expansive crawl space provides an enormous amount of storage, keeping your living areas clutter-free. Car lovers and hobbyists will be thrilled by the 23.3 x 23.2 ft oversized double garage, featuring high ceilings to accommodate large trucks or custom setups—perfect for work, storage, or a workshop. Enjoy the sunshine in the large, south-facing backyard, ideal for gardening, entertaining, or simply soaking up the sun. The property is being sold as-is, giving you full control to make it your own. Conveniently located close to schools, playgrounds, transit, and major roads/highways, this home offers easy access to everything you need while being tucked into a family-friendly neighbourhood. Don’t miss your chance to unlock the full potential of this diamond in the rough—opportunities like this are rare! (id:60626)
Real Estate Professionals Inc.
1103 - 2088 Lawrence Avenue W
Toronto, Ontario
Beautiful Penthouse W/ High Cathedral Ceilings Unobstructed View, Only 4 Units On This Floor, Great Floor Plan, Modern Decor, Laminate Floors Throughout, Huge Master Bdrom W/ Bay Window, Very Large W/I Closet+ Extra Rack Space. Tons Of Natural Light, And Two Parking Spots!!! (id:60626)
Sutton Group-Admiral Realty Inc.
8920 92 Av
Fort Saskatchewan, Alberta
Fully Renovated Bungalow with Legal Suite – Pineview, Fort Saskatchewan This stunning bungalow delivers top-to-bottom quality, thoughtful upgrades, and a fully permitted legal suite, all on a huge lot in Fort Saskatchewan’s desirable Pineview neighborhood. The main floor features fresh paint throughout, brand new vinyl plank flooring, a spacious open-concept kitchen with quartz island, new appliances, and main floor laundry. The legal basement suite has a separate entrance, its own laundry, a brand new dishwasher, and a custom tiled shower in a newly finished bathroom. The basement floor was leveled, and each room is outfitted with baseboard heaters and individual thermostats. The suite also includes an HRV system, egress window, and is fully permitted and inspected for peace of mind. More features: New vinyl flooring up and down. Spray foam rim joists. Soundproofed basement (Safe’n’Sound, resilient channel, capped ducts). Triple-pane LUX windows, new siding, central A/C, backflow valve. (id:60626)
Comfree
211 2109 Whistler Road
Whistler, British Columbia
Bright and practical studio apartment just a short walk to the Creekside Gondola, and all the shops and restaurants of Franz's Trail. Filled with natural light, this fully equipped unit features a private balcony, full kitchen, and is turn-key ready. Flexible zoning permits unlimited personal use, with the option of both long-term and short-term rentals, including Airbnb. The unit has a secure private bike storage locker and ski locker. No GST. Call today for more information! (id:60626)
Whistler Real Estate Company Limited
203 66 W Cordova Street
Vancouver, British Columbia
Experience the downtown lifestyle at 66 CORDOVA by Westbank! This 548 square ft 1bed 1bath home in historic Gastown features a rare 232 square ft patio, open layout with lots of natural light. Steps from transit, Seabus, Crab Park, VFS, VCC & SFU. The building offers a rooftop patio with 360° mountain & ocean views, BBQ area, gym, lounge, bike room. In-suite laundry & storage locker. No parking. Pet & rental friendly w/restrictions. Walk to pubs, restaurants & cafes! (id:60626)
Century 21 In Town Realty
709 Stone Road
Barriere, British Columbia
MOVE IN READY! Don't miss out on the opportunity to move quickly into this lovely three Bedrooms, two bath Rancher. Kitchen has it all with clean dark wood cabinets & a small Breakfast Nook with a view of the Mountains. French door opening to the formal dining room and living room with hardwood flooring. Patio doors out to sunshine deck. Chandelier lighting in the dining area and sconce wall lighting in the living room. Master Bedroom with French Doors to the expansive sunshine deck. Would be great for a Hot Tub. Full sized cheater ensuite with jet tub. Two nice sized bedrooms with lots of wonderful natural light. Kitchen leads off to the Hall Closet Laundry & two piece bath at one end & utility room at the other. Hall opens to the two bay garage. Fresh Paint through out (light gray tone) with white ceiling. Mature fruit trees (one apple & one sweet cherry) Call for viewing. This will not be around long. (id:60626)
RE/MAX Integrity Realty
18231 85 St Nw
Edmonton, Alberta
Welcome to the Blackwood built by the award-winning builder Pacesetter homes and is located in the heart of College Woods at Lakeview one of North Edmonton's newest community. The Blackwood has an open concept floorplan with plenty of living space. Three bedrooms and two-and-a-half bathrooms are laid out to maximize functionality, allowing for a large upstairs laundry room and sizeable owner’s suite which also includes a bonus room / loft. The main floor showcases a large great room and dining nook leading into the kitchen which has a good deal of cabinet and counter space and also a pantry for extra storage. The basement has a side separate entrance perfect for future development. Close to all amenities and easy access to the Anthony Henday. *** Photos used are from the same model recently built the colors may vary , should be complete by end of March 2026 *** (id:60626)
Royal LePage Arteam Realty
40 3025 Royston Rd
Cumberland, British Columbia
New and Improved, the Great Slaty is beautiful 3 bed 2 bath home offering incredible value. Spanning over 1,300 sq ft, you'll be Impressed with the spacious layout, contemporary design and high end finishings. Turn-Key ready with full appliance package, quartz countertops, heat pump, black accent fixtures, contemporary kitchen cabinets, large island and well appointed laundry room with storage. The open concept kitchen-dining-living area is light and airy with soaring 12 ft vaulted ceilings, 4 windows a large double patio door, great views over the forest. This home Is upgrade with a gas fireplace for easy warmth. The showstopper Is the 14' x 10' covered rear patio, perfect for relaxing with family and entertaining friends. With a metal frame, metal siding and metal roof, maintenance Is minimal. Enjoy the 12' walls, high energy performance and low running costs. GST applies. The Flats of Cumberland is a brand new community of 56 beautiful homes. (id:60626)
Royal LePage-Comox Valley (Cv)
14 Clinton Street
Hamilton, Ontario
Super Location, Close to Hamilton Tie Cats Stadium. Very Well Kept vacant Home in Move In condition. Upgraded Kitchen with Walk Out to Sunroom. 3 Spacious bedrooms, Zero Carpeting Throughout. Lock Box for easy Access. 48 Hour Irrevocable as Seller is Out of Province. Single Car Garage. Parking in Back of House off of Lane Way. (id:60626)
RE/MAX Realty Services Inc.
9613 89a St
Morinville, Alberta
**4 beds up + Bonus Room** Discover the perfect blend of luxury, craftsmanship, & value in this luxurious custom-built beauty by Gigabyte Homes. From the moment you enter, the quality & elegance will impress. The 9ft ceiling main floor showcases a spacious living room w/the builder’s signature floor-to-ceiling feature wall, a chef-inspired kitchen with quartz countertops, full-height cabinetry, & a generous dining area ideal for hosting family/friends. Upstairs, a stylish bonus room, a conveniently located laundry room, & a spacious primary suite await—large enough for a king-sized bed + 2 nightstands—alongside 3 additional well-proportioned bedrooms. Adding a double oversized attached garage & SIDE ENTRANCE to your 9ft ceiling basement, every detail has been thoughtfully curated to provide both comfort & sophistication. Step outside to a private, oversized backyard that offers endless possibilities for outdoor enjoyment. Ideally situated within walking distance to 2 schools, a park, & a leisure centre. (id:60626)
Exp Realty
51 Heritage Boulevard
Cochrane, Alberta
Welcome to this beautiful and well-maintained single-family home in the sought-after Heritage neighborhood, offering over 1,460 sq ft of functional, stylish living space. Located just steps from playgrounds, walking paths, and with easy access to Ghost Lake, this is a perfect setting for families and outdoor lovers.A large front porch with a view of the foothills creates a warm welcome and a peaceful place to relax. Inside, enjoy the spacious feel of 9-foot ceilings on the main floor, luxury vinyl plank flooring, and a smart open layout that flows seamlessly from living to dining to kitchen. The kitchen features quartz countertops, a convenient pantry, and direct access to the Dura Deck back deck—perfect for BBQs and summer gatherings.The low-maintenance landscaping means you can spend more time enjoying the outdoors and less time working on them. Both front and back yards include gravel pads and are garage-ready, offering future expansion potential. There’s also RV parking space, making this home incredibly versatile.The main floor includes a mudroom and a 2-piece bathroom for daily convenience. Upstairs, you'll find three bedrooms, including a primary suite with a 5-piece ensuite, a 4-piece family bathroom, and a convenient upper-floor laundry room.The unfinished basement is a blank canvas, ready to become whatever you envision—whether it’s a rec room, gym, or home office.Located in the picturesque Heritage neighborhood, you're just a short drive from both the mountains and highway access to Calgary, making this home a rare blend of comfort, location, and future potential.Don’t miss your opportunity to own this beautiful and move-in ready home—book your showing today! (id:60626)
Exp Realty
7712 Fawn Road
Halfmoon Bay, British Columbia
A great opportunity to bring a pre-fab home to this sunny corner-lot and hook into services! Located in the desirable Welcome Woods - Halfmoon Bay area, this sun-drenched property offers the rare convenience of existing utilities, including power and a septic system from the previous residence. The terraced layout showcases beautiful stone retaining walls and a flat, ready-to-build site, making the foundation of your future home effortless. The property features a well-maintained workshop, sheds, and established landscaping. During the winter months, enjoy peek-a-boo views of serene Sargent Bay, offering a glimpse of coastal beauty. Just moments from the beach and hiking trails, this rare find is ready for your vision - a perfect canvas for your forever home in a peaceful, coastal setting. (id:60626)
Sotheby's International Realty Canada
508 9890 Manchester Drive
Burnaby, British Columbia
Beautifully home with updated bathroom and a renovated kitchen featuring quartz countertops and sleek stainless steel appliances. This spacious home offers a functional layout with an enclosed balcony, in-suite laundry. Located in a well-maintained building that includes a fitness room. building itself also been upgraded a lot. Tucked away in a quiet yet ultra-convenient location-just minutes from Lougheed skytrain, Lougheed Mall and nearby parks. A fantastic opportunity for first-time buyers or investor alike! (id:60626)
Sutton Group - Vancouver First Realty
712 - 1350 Ellesmere Road
Toronto, Ontario
Discover luxury living at its finest in the east end of Toronto at the brand new condo building located at Brimley and Ellesmere/ This contemporary masterpiece offers a prefect blend of sophistication and convenience, providing residents with an unparalleled urban lifestyle. with stunning architectural design, state of the art amenities and spacious suites. (id:60626)
Keller Williams Realty Centres
93 Somerset Avenue
Hamilton, Ontario
Charming home in vibrant Stipley neighbourhood. This 3 bedroom, 2 full bath home is finished top to bottom. Enjoy your morning coffee on the large front porch and say Hi to the neighbours who make this area so welcoming. Inviting living room and separate dining room, both with original hardwood floors, and high baseboards. Classic early 1900s coved ceilings in the living room help to add character to the main level. Updated kitchen with ample cupboard space, newer appliances (2021) and new countertop (2025). Upstairs the primary bedroom fits a king bed, and offers 2 large closets. Across the hall are 2 additional well sized bedrooms, as well as a full bath with glass walk-in shower. The fully finished basement (2021) has a separate entrance, updated windows (including 1 egress window), neutral colours, lots of light, laminate flooring, kitchenette, and 4 piece bathroom - perfect for a teen retreat, in-law suite, or potential short term rental. Walkout from the kitchen to the fully fenced backyard with lots of room to play, garden, or just hang out under the covered patio. Private front parking. Exterior updates include new roof shingles (2021) and eaves troughs (2023). Walking distance to Hamilton Stadium, Bernie Morelli Rec Centre, Jimmy Thompson Pool, elementary and high schools, and transit. Close to Gage Park, Centre Mall, highway access, and trendy Ottawa St with its many boutique shops, cafes, antiques, and textiles. Just 10 mins from the West Harbour GO station. Book your showing today. (id:60626)
Realty Network
11604 15 Av Nw
Edmonton, Alberta
BRIGHT & CLEAN 55+ half duplex BUNGALOW just steps from Whitemud Creek Ravine. This AIR CONDITIONED home, with original owners, has been IMMACULATELY MAINTAINED throughout the years. A spacious entryway opens to the open concept living/dining w/ vaulted ceilings, plenty of built-in oak cabinetry/desk space w/granite counters & S.S. appliances (5yrs old), corner pantry & relaxing living area w. a cozy fireplace. Off the main space there is access to the large deck with stunning views of the mature landscaping. The generous primary bedroom includes 3pc ensuite w/tub & large walk in closet! A front bedroom/office, 3pce bath & laundry/mud room complete the main floor. FULLY FINISHED BASEMENT w/hardwood flooring, huge family/rec room, craft room/den w/built-in cabinets, spacious bedroom, full bath & tonnes of storage. Addl' upgrades steel studs in basement, furnace (2024), 2x6 construction on main. PET FRIENDLY! OVERSIZED DOUBLE ATTACHED GARAGE with one stall 26'4'' deep & extra side space! (id:60626)
RE/MAX River City
10 Markbrook Lane Unit# 1101
Toronto, Ontario
Spacious & Renovated 2 Bedroom + Den, 2 Bath Condo With Unobstructed Northeast Views! Located In A Well-Maintained Building At 10 Markbrook Lane, This Bright & Functional Unit Features A Freshly Painted Open-Concept Layout, Ensuite Storage & A Versatile Den – Perfect For A Home Office Or Additional Living Space. The Kitchen Boasts Granite Counters, Stainless Steel Appliances & A Cozy Breakfast Area With A View. Enjoy Two Fully Renovated Bathrooms, Including A 4-Piece Ensuite In The Large Primary Bedroom. Fantastic Building Amenities Include: Indoor Pool, Fully Equipped Gym, Sauna, Party/Meeting Room, Game Room, Visitor Parking, Bike Storage & BBQ Area. Convenient Location Close To TTC, Schools, Shopping, Parks & Major Highways. Includes 1 Underground Parking Spot. Move In & Enjoy! (id:60626)
Royal LePage Signature Realty
3511 33 Av Nw
Edmonton, Alberta
INVESTOR ALERT!! 2 BED LEGAL BASEMENT SUITE!! DOUBLE ATTACHED GARAGE!! This 5 BEDROOM 2 BATH home has been completely RENOVATED from top to bottom! Upstairs is a profitable airbnb and downstairs is rented longer term. Upgrades include: GEMSTONE PERMANENT LIGHTS, new shingles, new vinyl plank flooring throughout and tile in bathrooms, new window trim, new baseboards, new doors, new hardware, new lighting, new paint, newer kitchen renovations (cabinets and countertops, appliances, backsplash), new bathroom renovations (upstairs tub/shower, vanities, sinks/toilets, backsplashes) new laundry (rooms and appliances), newer hot water tank, two newer furnaces, separate entrance and more! With 5 bedrooms, 2 full bathrooms, huge yard with deck, double attached garage, great location close to schools, public transportation, shopping and The Meadows Community Centre. Easy access to Whitemud Dr or Henday Dr. INCREDIBLE INVESTMENT!!!! (id:60626)
Exp Realty
6146 Oak Meadows Drive
Ottawa, Ontario
Nestled in the sought-after, family-oriented community of Chapel Hill, this beautifully kept townhome offers comfort, space, and convenience. Featuring 3 bedrooms, 2 full bath + 1 half bath, this home is thoughtfully designed for everyday living.Step inside to a welcoming entryway with a generous closet and handy powder room. The main level showcases rich bamboo wood flooring throughout, a dedicated dining space, a bright and airy living room, and a an eat-in kitchen equipped with ample cabinetry and patio doors that lead to a fully fenced backyard perfect for hosting friends or relaxing outdoors. Upstairs, the primary suite offers a peaceful retreat with a 4-piece ensuite and large walk-in closet. Two additional well-sized bedrooms and a full bathroom complete the upper floor. The finished basement expands your living space with a cozy family room featuring a fireplace, a separate laundry area and plenty of storage. With low condo fees of just $130.35/month covering management, landscaping, and building insurance, this home offers exceptional value. Conveniently located close to parks, schools, shopping, and transit; everything you need is within reach. 24-hour irrevocable on all offers. Hot Water Tank (2025), Paint (2025) Some photos have been virtually staged. (id:60626)
Paul Rushforth Real Estate Inc.
Lot 4 Wine Harbour Village Road
Wine Harbour, Nova Scotia
I've spotted your new oceanfront getaway! This 2 bedroom 1 bathroom NEW Build cottage/home is the perfect spot. Lot #4 located in Wine Harbour has stunning sunsets, gorgeous oceanfrontage, and intriguing wildlife. Totaling 7.36 acres, this treed yet partially cleared lot has over 413 ft of direct ocean frontage. It is accessed via private road and already has clearing from the access point/driveway slowly sloping down to the ocean. It's proposed perch is close to the ocean with a beautiful unobstructed view. This lot is in a small harbour so its sheltered from harsh oceanside winds and weather, yet has views of the ocean in all directions. Bring your paddleboard or boat, and go exploring. You may even just spot a fin or whale tail in the future as the NS Whale Sanctuary project is proposed for the harbour area nearby. Need a garage? more space? No problem. This lot has several turn-key new build home options all for one mortgage payment. This price includes the land, lot development, drilled well, septic system, driveway, deck, heat pump, all electrical & plumbing, and more. For more pricing details and access instructions, reach out to a REALTOR® today. (id:60626)
Exit Real Estate Professionals
144 Tarington Park Ne
Calgary, Alberta
Welcome to this well-maintained and recently upgraded 2-storey home, ideally located in the highly desirable community of Taradale. Situated just moments from major highways, parks, schools, shopping, and essential amenities, this property offers both convenience and comfort for growing families or savvy investors. This charming home boasts several significant upgrades, including a new Class 4 impact-resistant roof (April 2025), premium siding (June 2025), and a new water heater (April 2025), providing peace of mind and long-term value. The main floor features a spacious living area filled with natural light, a dedicated dining space, and a private kitchen equipped with elegant quartz countertops and plenty of cabinetry. A second dining area provides access to the large south-facing backyard deck, ideal for summer gatherings and relaxation. The backyard also includes a two-car parking pad for added convenience. Upstairs, the home offers three generously sized bedrooms and a 4-piece bathroom, which includes direct access from the primary bedroom, creating a semi-ensuite layout perfect for privacy. The spacious master bedroom features separate his-and-hers closets and comfortably fits a king-size bed along with side tables. The fully finished basement expands your living space with a large recreation room, a dedicated office area, and an additional bedroom, making it ideal for a home business, guests, or extended family. This is a fantastic opportunity to own a move-in-ready home in a well-connected neighborhood. Don’t miss your chance — schedule your private viewing today! (id:60626)
Prep Realty
880 Saucier Avenue Unit# 207
Kelowna, British Columbia
Welcome to 207–880 Saucier Avenue, a beautifully appointed 2-bedroom, 2-bathroom condo in the heart of Kelowna’s vibrant Pandosy Village. This bright and modern unit is located in the highly sought-after Copper Beech building, known for its quiet atmosphere, prime location, and timeless design. Step inside to an open-concept layout featuring 9-foot ceilings, oversized windows, and high-end finishings throughout. The chef’s kitchen includes quartz countertops, stainless steel appliances, and a spacious island with bar seating—perfect for entertaining family and friends. The living room opens to a private, covered patio overlooking lush greenery, creating a serene indoor-outdoor feel year-round. The primary suite offers a walk-through closet and a spa-inspired ensuite with dual vanities and a large glass shower. A generous second bedroom, full guest bath, in-unit laundry, and secure underground parking add convenience and comfort. Building amenities include a fitness room, guest suite, storage locker, secure entry, and pet-friendly policies. Enjoy peace of mind with professional management, a well-maintained strata, and a welcoming community of owners. Located just steps to Kelowna General Hospital, beaches, cafés, shops, and downtown nightlife, this home blends urban energy with quiet retreat. Whether you're a first-time buyer, downsizer, or investor, this is a rare opportunity to own in one of Kelowna’s most walkable and desirable neighbourhoods. (id:60626)
Stilhavn Real Estate Services
38 School Street, Sandy Point
Sandy Point, Nova Scotia
Welcome to 38 School Street, a gem of a home nestled in the charming community of Sandy Point on Nova Scotia's picturesque South Shore. This immaculate home, situated on a generous double lot, offers the perfect blend of modern convenience and serene coastal living. This well-maintained residence boasts three spacious bedrooms and two pristine bathrooms, ensuring ample space and comfort for your family. Equipped with efficient heat pump, the home provides optimal heating and cooling throughout the year, keeping you comfortable in all seasons. The walkout basement adds a layer of versatility, offering potential for additional living space, a recreation area, or even a home office. A double detached garage provides ample room for parking and storage, perfect for car enthusiasts or those in need of extra space for hobbies and projects. The large wired shed is an excellent addition, ideal for use as a workshop or for storing gardening equipment. Enjoy the convenience of being within walking distance to the local hospital and NSCC Shelburne, making it ideal for healthcare professionals or faculty. Quick access to highways ensures easy commutes and travel. Youll immediately notice the meticulous care and attention to detail that has gone into maintaining this home. The bright and airy living spaces are perfect for both relaxation and entertaining, while the modern kitchen is equipped with all the essentials for culinary adventures. Outside, the expansive lot provides plenty of space for outdoor activities and gatherings. Whether you're enjoying a quiet morning coffee on the deck or hosting a summer barbecue, the beautiful surroundings enhance every moment. 38 School Street is more than just a house; it's a place where you can create lasting memories and enjoy the best of South Shore living. Schedule a viewing today and experience the charm and comfort of this exceptional Sandy Point residence. Dont be caught saying I should have bought it when I saw it! (id:60626)
RE/MAX Nova
24 Dunwich Drive
St. Thomas, Ontario
**Welcome to 24 Dunwich Drive, St. Thomas!**This beautifully updated home features an 3+1 bedrooms and 2 full bathrooms, ideal for families and entertaining. The primary bedroom offers versatility as it can double as an extra livingspace or a private suite, complete with a stunning sunroom that provides access to the backyard, perfect for relaxation and gatherings.Recent upgrades have transformed this home, with a fresh coat of paint throughout, new flooring throughout. The lower level has been thoughtfully renovated with two egress windows and includes a modern bathroom, a cozy 4th bedroom, and a generous family room, creating additional space for leisure and family activities.The property also includes a single car garage with ample storage solutions, ensuring that you'll have room for all your essentials. Recent maintenance updates include a new electrical panel in 2024, a furnace replacement in 2022, and central air conditioning installed in 2023. With an abundance of natural light flooding every corner, this home offers a warm and inviting atmosphere on a quiet street close to all St.Thomas has to offer. Don't miss the opportunity to make this lovely house your new home! (id:60626)
Royal LePage Triland Realty
3 Durrell Avenue
Paradise, Newfoundland & Labrador
Gorgeous brand new home underway in a beautiful location in Paradise. With open concept in both units the flow will suit anyone’s lifestyle or occupant requirements. With the main unit having a walk in kitchen pantry and large walk in closet and ensuite off the master bedroom, PLUS a huge rec room in the basement to ensure it suits a family of any size. The extremely spacious apartment with air tight porch is ideal for the cold or wet days and the above ground windows make for an abundance of natural light. This is a must see so do not delay! (id:60626)
Exp Realty
203 167 Island Hwy
View Royal, British Columbia
Now Selling!! Nature’s next-door neighbour! View Royal’s newest condo building, The Grand & Fir has Jr. 1 bedrooms, 1 bedrooms, & 2 bedroom units remaining. With 40% of the homes priced under $500k and 70% under $600k, there are options to suit a wide range of budgets. Just steps from Portage Park and Thetis Cove Waterfront, this building is perfectly positioned to blend serene greenery with urban convenience. Choose from two modern colour schemes and enjoy KitchenAid black stainless steel luxury appliances. This eco-friendly building features heat pumps, Nest thermostats with climate control, smart lighting, EV charging capabilities in every parking stall, and shared onsite kayaks, e-bikes, and paddle boards to help you make the most of the surrounding nature. Deposits as low as 2.5%! (id:60626)
Coldwell Banker Oceanside Real Estate
3646 Brewers Mills Road
Kingston, Ontario
Neat, sweet and complete!! This quiet country home has been lovingly updated throughout! Open concept kitchen/living/dining area, engineered hardwood floors throughout main floor, newer kitchen with granite countertops and center island with stools, 4 piece bath and 3 bedrooms. Lower level is completely finished with spacious rec room with a small kitchenette allowing for in-law suite capabilities, a bright 3 piece bath, finished storage area and laundry room with separate sink. Enjoy the peace and tranquility in the country with a short commute to Kingston, Gananoque, Brockville or surrounding smaller communities. Large back deck is designed for relaxing with an outdoor kitchen (negotiable), level lot with an above ground pool and a 32' by 12' shed perfect for your country toys and even a smaller car. Don't miss out on viewing this home - all the work has been done and it is ready to move into! (id:60626)
Royal LePage Proalliance Realty
1812 - 38 Elm Street
Toronto, Ontario
Absolutely stunning and rarely offered, this expansive 750+ sq ft one-bedroom suite at the prestigious Minto Plaza offers the ultimate in downtown Toronto living. Flooded with natural light from South West-facing picture windows on the 18th floor, the unit showcases sweeping city skyline views. The thoughtfully designed open-concept layout features a spacious living and dining area perfect for entertaining, and a modern chef's kitchen complete with quartz countertops, an undermount sink, stainless steel appliances, and a convenient breakfast bar. The luxurious 5-piece spa-like bathroom includes marble flooring, a Jacuzzi soaker tub, a separate walk-in shower, and an elegant vanity with ambient lighting. Retreat to the generously sized bedroom, large enough for a king-sized bed, featuring laminate flooring, double his-and-hers closets, and semi-ensuite access. Enjoy in-suite laundry with extra storage, a private balcony perfect for sunset coffees or wine under the stars. (id:60626)
Right At Home Realty
1101 Patterson View Sw
Calgary, Alberta
Welcome to your dream home in Patterson Bluffs! Discover an exceptional opportunity to live in one of Patterson Heights’ most desirable and tranquil settings. This wonderfully unique split style townhome is tucked into a quiet, park-like complex and offers over 1,600 sq ft of beautifully developed living space and boasts windows on three sides for incredible natural light throughout the day. Step inside and be prepared to be impressed by the soaring vaulted ceilings, expansive floor-to-ceiling windows in the Great Room, and great views of the natural reserve, river valley, and north hill. Step out onto the deck and take in the peaceful, elevated surroundings. The open-concept kitchen and living area feels spacious and inviting, highlighted by rich maple cabinetry, stainless steel appliances, modern trapeze lighting, and hardwood floors. The thoughtful layout offers two large bedrooms, including a generous primary suite with vaulted ceiling, private balcony, and full ensuite. The second bedroom also features its own 4-piece ensuite and can easily double as a home office, den or family room This home has been recently refreshed with newer carpet, refinished hardwood floors, neutral designer paint, newer appliances and includes a new (2023) central air conditioning unit for year-round comfort. Other highlights include main floor laundry with extra storage; 2 piece powder room ; two private balconies; and an ideal corner location within the development for added privacy and sunlight. Set in a beautifully landscaped complex, residents enjoy access to a central green space with two ponds, walking paths, and a community center. You’re just steps to scenic pathways through Patterson Park and the trails of Paskapoo Slopes, plus transit, shopping at Aspen Landing and West 85th, and a quick commute to downtown make this the perfect low-maintenance lifestyle in the west end. A rare opportunity in a serene and sought-after location – book your viewing today! (id:60626)
RE/MAX Real Estate (Mountain View)
110 Traeger Common
Saskatoon, Saskatchewan
**NEW** TOWNHOUSE PROJECT [Phase 2] -- NO CONDO FEES. Ehrenburg built 1813 sqft - 2 Storey with 4 Bedrooms Up Plus a BONUS Room. New Design. The Wasserberg model features Quartz counter tops, sit up Island, Superior built custom cabinets, Exterior vented OTR microwave and built in dishwasher. Open eating area and Living room. Master Bedroom with walk in closet and 4 piece en suite plus dual suites. 2nd level features 4 bedrooms, Bonus Room, 4 piece main bathroom and laundry. Double attached garage. Front yard landscaped, back Deck and concrete driveway included. **NOTE** Pictures are from a previously completed unit. Interior and Exterior Specs vary between units. Currently Under Construction (id:60626)
RE/MAX Saskatoon
217 Forest Street W
Haldimand, Ontario
Freshly Updated (almost complete) 1 1/2 Story home Located on a quiet street in the heart of Dunnville. This 1580 sq. foot home is situated on a premium sized lot 66' Wide by 165' Deep and has a Detached Two car Garage. The fenced yard is spacious and ideal for kids to run and play and has plenty of room for vegetable gardens and flowerbeds. This home would be perfect for a young family or retiree with main floor living. The Main floor features a generously sized primary bedroom, Living Room with a built in fireplace within your accent wall, Eat-In Kitchen with new cupboards and Counter-Tops, and Laundry within a brand new bathroom including a Tiled & Glass Shower. Up the stairs you will discover two additional bedrooms with a 4-piece family bath and focal skylight located right above the stairs, brightening the second level. Close to two elementary schools, walking distance to shopping, restaurants, and all Dunnville's wonderful amenities including its Waterfronts and Marina. (id:60626)
Coldwell Banker G.r. Paret Realty Limited Brokerage
258 Ruby Street
Midland, Ontario
Attention investors! This turnkey duplex offers strong rental potential with two fully separate units and recent upgrades throughout. The upper unit features 3 bedrooms, a bright living space, and updated flooring, while the lower unit offers 2 bedrooms and its own modern updates, making it equally appealing to tenants. The upper unit is currently vacant, providing the flexibility to set your own market rent and select your ideal tenants. A large private backyard adds outdoor appeal and value. Whether you're expanding your portfolio or just getting started, this property is a smart addition! Each unit has its own private entrance and separate hydro meter. With improvements already completed, theres minimal maintenance required. Located close to schools, amenities, and Georgian Bay, this duplex checks all the boxes for a high-performing investment property. (id:60626)
Keller Williams Experience Realty
1473 Coalbanks Boulevard W
Lethbridge, Alberta
COPPERWOOD...FORMER SHOWHOME.....ACROSS FROM THE PARK!!!! This gorgeous Family Home was a former show home for Stranville Living. Fully developed with tons of high end upgrades. Enter right in to the spacious entry, which invites you into the open living space with Kitchen, Dining, and Living room. The Kitchen features quartz stone counters, a large island, spacious pantry, gas cooktop, and built-in microwave and oven. The Dining room sits in a great nook with access to the backyard deck. Also, on the main level is a 2-pc guest bath and laundry room. Come on Upstairs where there are 3 Bedrooms, and bonus room. The main primary suite has a Massive stunning ensuite with double vanity, large shower, and walk-in closet. The kids’ rooms are close by and share a bath. Downstairs has been full finished. You will appreciate the large family room, with separate home gym and full bath. Outside is a low maintenance backyard. Features include just in time air conditioning, a gas fireplace, and a heated garage. Come check this one out!!! (id:60626)
RE/MAX Real Estate - Lethbridge
3 Codroy Crescent
Lake Loon, Nova Scotia
Welcome to 3 Codroy Cres located in beautiful Lake Loon. This oversized home is finished on 3 levels with a total of 6 bedrooms and 2.5 bathrooms. Designed with accessibility in mind, this home can accommodate one level living if desired as it has two large bedrooms on the main floor along with a full bathroom and laundry facilities. Or, take the stair lift upstairs to find three more bedrooms and a bathroom. The basement offers more space and could be transformed into a second living space easily. With an expansive rec room, bedroom, half bathroom and entry located nearby, the space offers multiple uses. Other desired features of this home are the property itself which has an automatic generator, two sheds, and fenced yard on a corner lot. The double attached garage is the cherry on top with its high ceilings and exterior doors. The sought after location of this family friendly neighbourhood is in Lake Loon which has parks, schools, and shopping nearby. It's also only 30 minutes drive to downtown Halifax, and 20 minutes to the airport. Flexible and comfortable spaces enable this home to have multiple uses to suit any buyer. To check out this home in person, reach out to a REALTOR® today (id:60626)
Exit Real Estate Professionals
370 Martha Street Unit# 2106
Burlington, Ontario
Welcome to Luxury Living in the Heart of Burlington! Step into this prestigious, newly built condominium in the vibrant downtown core. This stunning southwest-facing 1-bedroom, 1-bathroom unit boasts floor-to-ceiling windows, flooding the space with natural space. The open-concept layout features a modern kitchen with quartz countertops, an oversized center island with additional seating, and seamlessly integrated appliances - all designed for effortless entertaining and everyday elegance. The spacious primary bedroom includes a double closet and ensuite privileges to a sleek 4-piece bathroom. Step outside onto your private sun-filled balcony, the perfect retreat for morning coffee or evening relaxation. Enjoy the convenience of 1 dedicated parking spot and an unbeatable location - just steps from trendy restaurants, boutique shops (id:60626)
RE/MAX Escarpment Realty Inc.
21 Yorkville Street
Ottawa, Ontario
Stylish, bright, and move-in ready this 3-storey end-unit townhome is a rare find in the sought-after Central Park community. With no condo fees, this freehold property is perfect for first-time buyers or investors. Thoughtfully laid out with 2 spacious bedrooms, 1.5 bathrooms, and inside access to an attached garage, the home offers both comfort and functionality. Enjoy an open-concept second floor with oversized windows, a generous living/dining area, and an eat-in kitchen with updated finishes, breakfast bar, and ample storage. Upstairs features a large primary bedroom, a second well-sized bedroom, and a full updated bath. Step outside to a private backyard with a deck and garden ideal for relaxing or entertaining.Centrally located with easy access to Carleton University, HWY 417, shops, parks, tennis courts, and bike paths. Some photos are virtually staged. (id:60626)
Exp Realty
208 Palmerston Street
Goderich, Ontario
A welcoming family home located in a quiet and peaceful neighborhood. This cherished family home is now ready for a new chapter. It offers an abundance of living space, including a family room, kitchen, dining room, living room, office, utility and laundry room, den, and a delightful sunroom that overlooks a beautiful, fully fenced backyard that is a gardener's dream. Attached single car garage. Central Vac. Large Kitchen & dining space for entertaining. Main floor 2pc bath. Upstairs, you'll find three generously sized bedrooms and a spacious 4-piece semi-ensuite bathroom. Livingroom enhanced by large Bay window area & gas fireplace. Private back yard setting offers manicured gardens, tranquil fish pond with an abundance of goldfish, 2 - storage sheds, and a lovely sitting area overlooking the pond and yard. This property has been meticulously maintained and awaits a family to create their own lasting memories. (id:60626)
K.j. Talbot Realty Incorporated
39 South Drive
Norfolk, Ontario
Rarely offered to the market, you will want to see this freehold bungalow townhome! The unique part is you get ownership of the private residents Parkette just off your backyard! With an ample kitchen island and large open concept great room leading to the north facing patio with canopy and gorgeous gardens. The Master bedroom features a 3 piece ensuite and the lower level features a bedroom, rec room with fireplace. This condo is well kept and recent updates include paint, light fixtures, kitchen backsplash and new roof (2024). Come enjoy everyday living with natural light lighting up the main floor, with a front bay window, patio door and solar tubes in the kitchen! (id:60626)
Royal LePage R.e. Wood Realty Brokerage
1 Rollis Street
Red Deer, Alberta
Located in the mature neighborhood of Rosedale, this spacious and updated 2-STOREY HOME is perfect for large families. Boasting 6 BEDROOMS and 4 BATHROOMS, the layout includes two generous living rooms and a LARGE PRIMARY SUITE with an ATTACHED FLEX ROOM —ideal as a nursery, office, or dressing room. There is also a 2-bedroom ILLEGAL BASEMENT SUITE, offering excellent potential for extended family. The kitchen features stainless steel appliances, a large food prep area plus a SECONDARY ISLAND perfect for a party setup. Recent updates throughout the home ensure comfort and style. Enjoy outdoor living on the MASSIVE TWO-TIERED DECK overlooking a HUGE BACKYARD, fully fenced with a DOUBLE GATE for RV parking. Through the MAIN FLOOR LAUNDRY/ MUD ROOM is an attached garage adding convenience and functionality. (id:60626)
Royal LePage Network Realty Corp.
45 Wrenwood Crescent
Ottawa, Ontario
This sun-filled beauty is packed with charm! Natural light pours into the spacious main living area, where you'll find a cozy gas fireplace and stylish finishes. The galley-style kitchen is perfect for any home chef, and a convenient powder room completes the main floor. Upstairs, the large primary bedroom with an en-suite offers your own retreat, plus 2 more roomy bedrooms and a second full bath. The fully finished basement provides a rec room, extra living space, and storage galore! Step outside to a generous backyard for relaxation or outdoor fun. Just steps from Centrepointe Park, only 1.7 km to College Square for shopping, coffee, dining, and fitness, and a short 600m walk to Algonquin College. Everything you need is at your doorstep! Open House Sunday June 15, 2025 1-3PM. (id:60626)
Avenue North Realty Inc.
51 Saunders Street
Collingwood, Ontario
92.6 x188.32 LOT in desirable community of custom built homes. Larger than a town lot, making it perfect to build your dream home. Close to schools, parks, recreation, downtown Collingwood, Georgian Bay and skiing. Buyer to conduct their own due diligence. Seller can help with build if desired. (id:60626)
RE/MAX Four Seasons Realty Limited
1026 Waterbury Crescent
Kingston, Ontario
Nestled in the heart of Henderson Place one of Kingston's most family-friendly and walkable neighbourhoods this beautifully renovated semi-detached home blends charm, function, and thoughtful design across three finished levels. Step inside to discover a bright and welcoming space, where every detail has been updated for modern living. The main floor offers multiple living areas perfect for both everyday life and entertaining. The remodeled kitchen is the heart of the home, featuring quality finishes and seamless flow to the dining area. Flat ceilings with pot lights create a clean, modern look, while new flooring and updated windows enhance the warmth and comfort throughout. Patio doors lead to a large deck overlooking a fully fenced and landscaped backyard an ideal space for kids, pets, or summer gatherings. Upstairs, the spacious primary bedroom offers a peaceful retreat, complete with a walk-in closet, wainscoting detail, and a large window that fills the room with natural light. Two additional bedrooms and an updated main bathroom provide space for a growing family or guests. The walk-out basement is a hidden gem fully finished with a cozy rec room, gas fireplace, wet bar, Murphy bed (included), and a spa-like bathroom with a jetted tub. Whether its hosting guests, creating an in-law suite, or just enjoying movie night, this flexible space is ready for anything. With new plumbing throughout, flat ceilings with recessed lighting, and a newer furnace (2019), this home has been updated from top to bottom with care and intention. Located on a quiet street in Henderson Place close to schools, parks, and everyday amenities this is a rare opportunity to settle into a home that truly has it all. (id:60626)
RE/MAX Finest Realty Inc.
1091 Prevost Rd
Duncan, British Columbia
Enjoy the ease of one-level living in this updated 3-bedroom, 2-bathroom rancher, ideally located in a quiet, family-friendly neighborhood. Bursting with natural light, the home offers spacious living areas perfect for both relaxing and entertaining. Set on a fully fenced corner lot, the property boasts a welcoming front yard filled with mature flower gardens and fruit trees, creating a serene and colorful setting. The generous, level backyard features raised vegetable beds and is ideal for gardeners, kids, and pets alike. All of this is just a short stroll from downtown Duncan, local schools, recreation facilities, and the scenic Cowichan River. Find a fantastic blend of comfort, charm, and convenience here—this home truly has it all! (id:60626)
Pemberton Holmes Ltd. (Ldy)
Pemberton Holmes Ltd. (Lk Cow)
Pemberton Holmes Ltd. (Dun)
7 - 1241 Hamilton Road
London East, Ontario
Welcome to this charming well-maintained bungalow townhouse in a desirable complex, situated near East Park Golf Course. The main floor features a living room with a vaulted ceiling, large window and a beautiful gas fireplace, creating a cozy atmosphere for relaxation. The kitchen (with patio door to the deck) and its adjoining dining area, offers views of the greenery outside, perfect for enjoying your morning coffee. A primary bedroom completes this level. The lower level provides a versatile second bedroom, a 3pc bathroom , laundry closet, family room that opens onto a walkout patio. Additionally, there is a workshop giving you the perfect spot for your hobbies and projects. Other notables: Heated flooring in basement bathroom, A/C & furnace (2019), Dishwasher & Dryer (less than 5 yrs), Central Vac. This bungalow is a wonderful choice for those looking to downsize while still enjoying a comfortable and functional living space. Welcome home! (id:60626)
Royal LePage Triland Realty
73n 2a Street
Magrath, Alberta
Welcome to Magrath—where small-town charm meets spacious living! Just 30 minutes from Lethbridge and about a 1-hour scenic drive to Waterton and the mountains, this move-in ready home is perfect for families, downsizers, or anyone looking for comfort, functionality, and quiet surroundings.Inside, you’ll find 4 bedrooms, including 3 on the main floor, plus main floor laundry and a bright, open-concept kitchen, dining, and living area featuring a cozy gas fireplace. Whether you're hosting or enjoying a quiet evening at home, this space feels warm and welcoming.The finished basement offers tons of flexibility with a huge family room, another bedroom, and the potential for a 5th bedroom, home office, gym, or hobby room—whatever suits your needs.Outside, the extra-large lot gives you plenty of space to enjoy, and includes a double heated garage and additional outdoor storage. Whether it’s parking, projects, or play—you’ve got room for it all here.If you’re looking for a home that’s move-in ready, in a peaceful and serene neighborhood, with quick access to both city amenities and nature escapes, this might be the one for you. Check out the photos and virtual tour—you just might find this home checks all the boxes! (id:60626)
RE/MAX Real Estate - Lethbridge
417 2629 Millstream Rd
Langford, British Columbia
Welcome to Millstream Residences, built by renowned developer Landvision. This functional and thoughtfully designed 2 bedroom corner unit home offers 668 sqft of living space as well as a cozy 52 sqft patio, perfect to enjoy during the warm summer months. The open living space features oversized windows that flood the space with tons of natural light, durable neutral flooring and matte black hardware and details throughout that anchor the home. The kitchen features SS LG appliances, quartz countertops and island and two-tone cabinetry with ample room for storage. The building features a large outdoor space where you can connect with your neighbours and enjoy the green spaces, seating, BBQ’s and playground. Centrally located in the heart of Langford, you are just minutes from amazing amenities and recreation, schools, hiking trails, parks and lakes. (id:60626)
Engel & Volkers Vancouver Island
16 Markle Crescent Unit# 403
Ancaster, Ontario
Stylish Condo Living in the Heart of Ancaster, Welcome to #403-16 Markle Crescent, located in Ancaster sought after Monterey Heights community. This beautifully designed 1-bedroom + den unit offers a perfect blend of style, function & comfort — ideal for first-time buyers, young professionals, downsizers, students, or investors. Step inside to discover modern finishes throughout, including wide plank luxury vinyl flooring, pot lights & 9 ft ceilings. The custom kitchen features quartz countertops, stainless steel appliances & upgraded pendant lighting over the center island. The bright & open living/dining area walks out to a private balcony with northeast exposure, offering peaceful park & green space views; a serene spot to enjoy your morning coffee or unwind after a long day. The spacious bedroom boasts a large double closet & tranquil park views, while the versatile den is perfect for a home office or 2nd bedroom. A 4pc bath, in-suite laundry &convenient storage complete this beautifully finished unit. Additional features include: TWO OWNED PARKING SPACES (1 underground, 1 Surface) & locker. Building amenities: Community BBQ, Exercise room, party room, visitor parking & bike storage. All of this in an unbeatable location, just minutes to Highway 403, shopping, restaurants, schools, trails, and parks, with a short commute to McMaster University. Live the carefree, contemporary condo lifestyle with no maintenance and no upkeep — just move in and enjoy! (id:60626)
RE/MAX Escarpment Golfi Realty Inc.
1057 Frost Road Unit# 305
Kelowna, British Columbia
BRAND NEW. MOVE IN NOW** Size Matters and at Ascent in Kelowna's Upper Mission, you get more. This 2-Bedroom Syrah condo offers approx 974 sqft of indoor living space. Plus, unbeatable value and contemporary style. With 9ft ceilings, large windows, and an open floorplan, the space feels bright and open. The primary bedroom includes a walk-in closet and ensuite. While the second bedroom has ensuite access to the second bathroom. The oversized laundry room is equipped with energy-efficient appliances and extra storage. This home includes two parking! Ascent residents enjoy a clubhouse with a gym, games area, kitchen, and patio. Located in Upper Mission, just steps from Mission Village at The Ponds, with nearby trails, wineries, and beaches. This Carbon-Free Home also offers double warranty, is built to the highest BC Energy Step Code standards, has built-in leak detection, and is PTT exempt. Photos are of a similar home; some features may vary. Size Matters. See how we compare. Presentation Centre & Showhomes Open Thursday-Sunday 12-3pm at 105-1111 Frost Rd. (id:60626)
RE/MAX Kelowna


