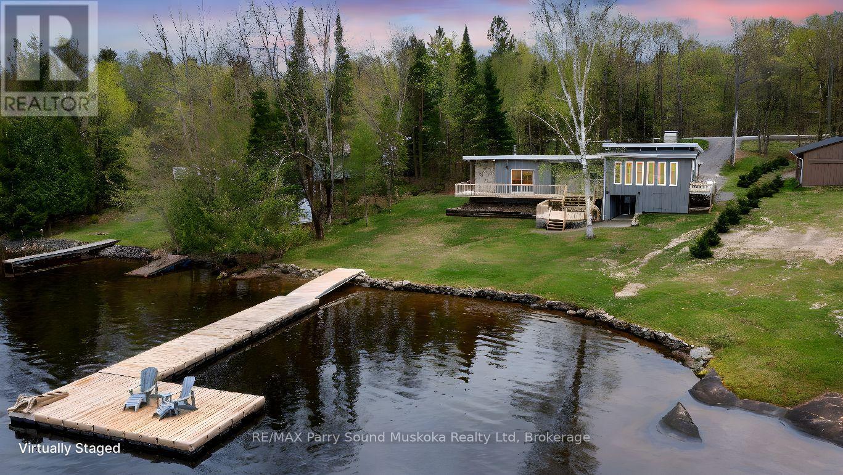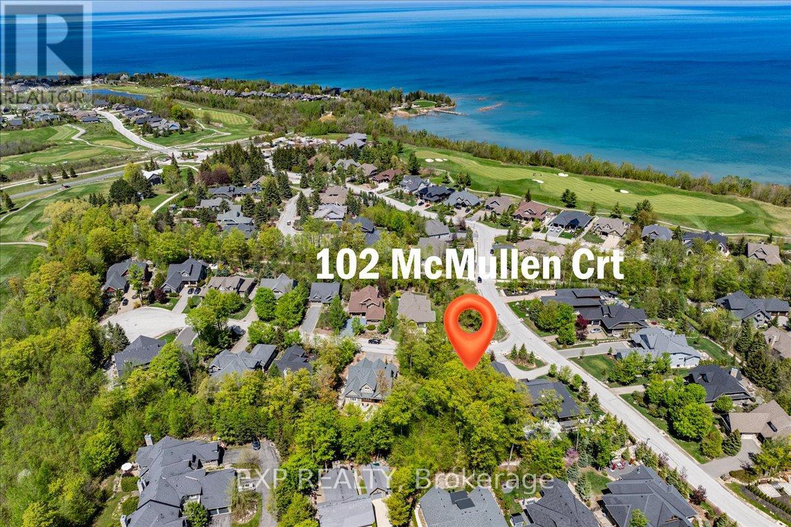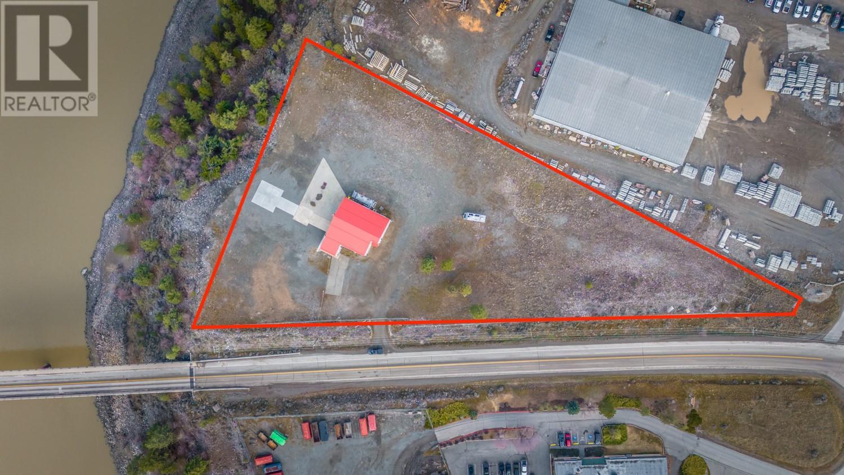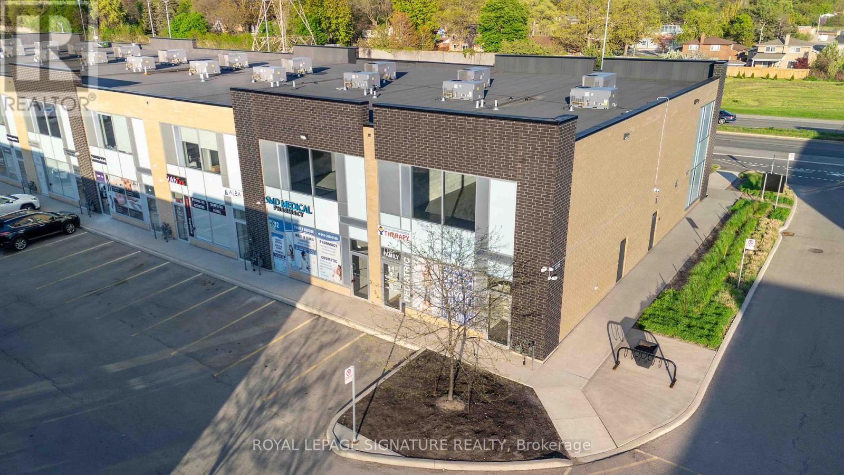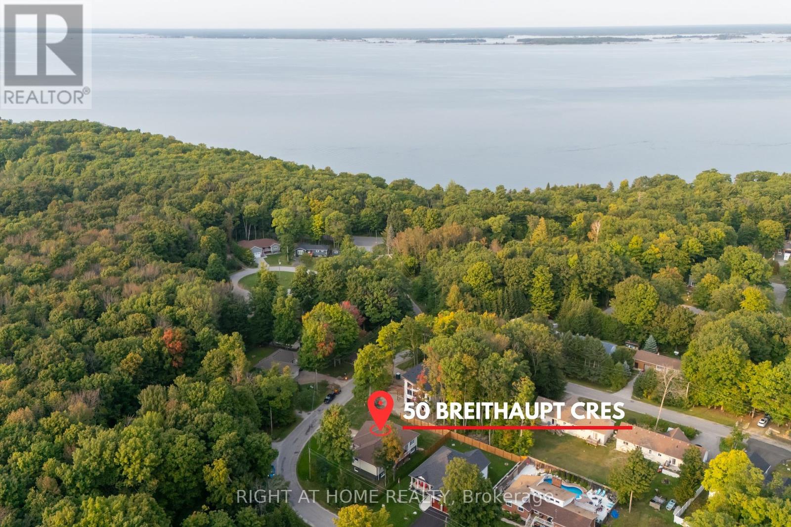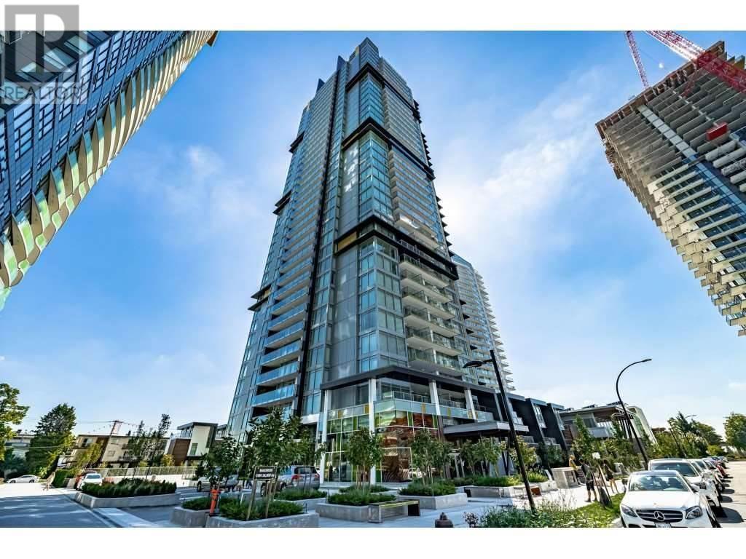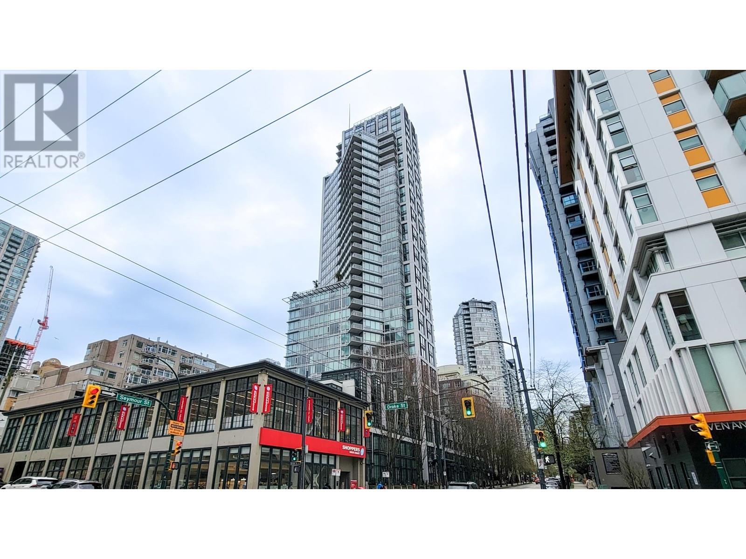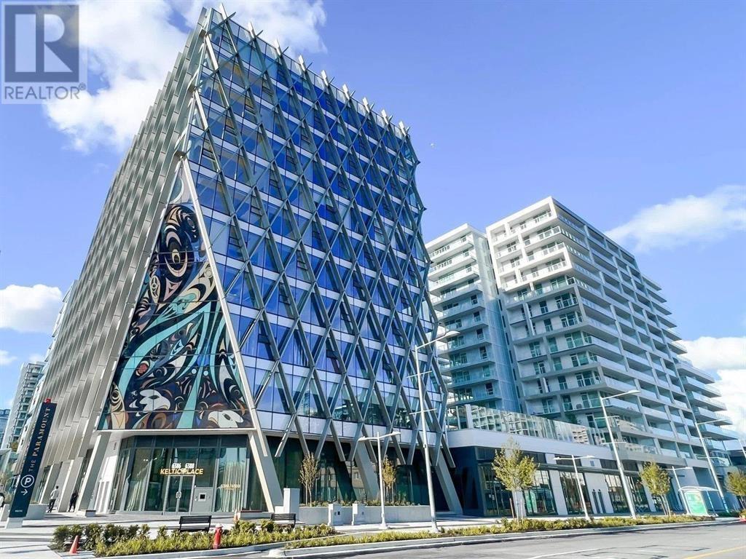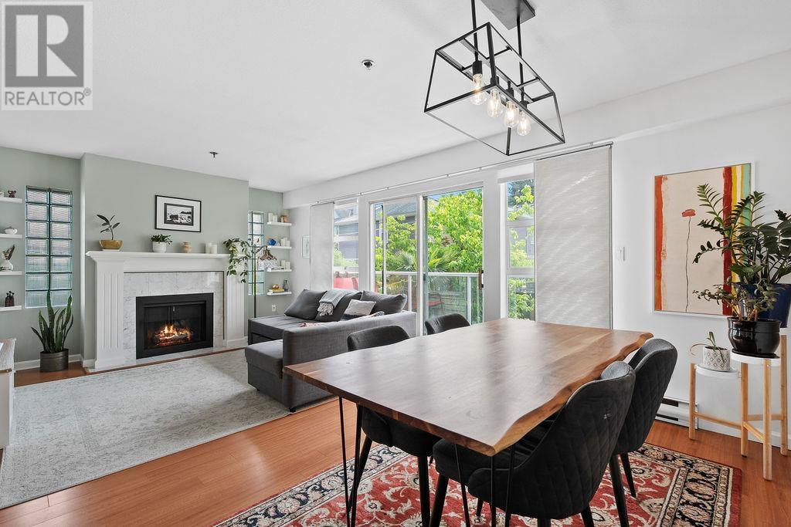179 Manitou Drive
Mckellar, Ontario
LAKE MANITOUWABING 4 SEASON COTTAGE or HOME! IDEAL LEVEL LOT w/SANDY BEACH AREA! LOCATED on PREFERRED TAIT'S ISLAND, This Waterfront includes interest in Tait's Island acreage w/nature/walking trails, Just perfect for families of all ages, PANORAMIC LAKE VIEWS & Impressive L- Shape Docking System, 3 bedroom, 2 bath Ranch Design features Living Room w propane gas fireplace, Lake views & walk out to wrap around deck, Kitchen offers abundance of cabinetry, Spacious dining area w/captivating floor to ceiling stone fireplace, Desirable Pine enhanced, insulated sunroom doubles as a wonderful guest/family room overlooking lake, Walkout lower level boasts Cedar Sauna with shower, Offering easy access to the lake, Convenient 2nd bath, Plenty of storage, Lake Manitouwabing offers hours of boating enjoyment, Great swimming, Water sports, Fishing, Renowned 'The Ridge' at Manitou Golf Club, Tait's landing Marina, Lake Manitouwabing Outpost, Middle River Farm Store, Go by boat or car to Saturday summer market, Generously equipped McKellar General Store, Wine & Beer offerings, Pizza & Restaurant take out options, YOUR COTTAGE LIFE AWAITS! (id:60626)
RE/MAX Parry Sound Muskoka Realty Ltd
102 Mcmullen Court
Blue Mountains, Ontario
Premium Building Lot In The Sought-After Distinguished Community Of Lora Bay. The Last Lot Available In East Ridge. Surrounded By Custom Built Homes With Access To Private Fitness Centre, Clubhouse And Two Beaches (One Private). Nestled In Mature Trees And Walking Distance To Georgian Bay. Build Your Dream Home Or Weekend Retreat Just Minutes From The Vibrant Town Of Thornbury. Enjoy The Four-Season Relaxed Lifestyle With Near By Skiing, Hiking, Cycling, Waterfront Activities, Golfing, Wineries, Music, Fine Dining And So Much More! Municipal Services Available To The Front Of The Lot Line. Lot Dimensions Are Irregular: 74.56 Ft X 169.36 Ft X 72.18 Ft X 43.31 Ft X 174.40 Ft, Subdivision Covenants Apply. Truly A One-Off Opportunity To Create Your Vision And Dream. (id:60626)
Exp Realty
711 Highway 99 N
Lillooet, British Columbia
LILLOOET BC -For Sale 4.72 Acres of Prime Industrial Land-LAND AND BUILDING SALE ONLY Unlock the potential of 4.72 acres of industrial zoned land located in the heart of Lillooet's Industrial Park. This unique property is currently occupied by a reputable helicopter company and comes fully equipped for helicopter operations, including: - 711 Hwy 99 N Lillooet is a Approved Heliport - Canada Flight Supplement Information Available - Designated landing area - Comprehensive fuelling facilities - Secure storage options - Licensed/Approved Helicopter Fuel Station - Fraser River Front Location - Fully Chainlink Fence Secure Location - 2 Large Bays - 2 Offices - 3 Bathrooms OTHER POSSIBLE USES ALLOWED UNDER CURRENT INDUSTRIAL ZONING: Self Storage Facility, Recycling Depot, Inter modal storage container's, Fuel/Oil Storage, Couriers, Contracting Establishments, Car and Truck Washes, Automotive Repair, Agricultural Supply and Service - All to be confirmed with the District of Lillooet Planning Department. This is an exceptional opportunity for investors or businesses looking to expand in a growing region. With its strategic location and established infrastructure, this land is perfect for aviation-related ventures or other industrial uses. Don’t miss out on this rare offer! Contact Dawn Mortensen Personal Real Estate Corporation for Phase #1 Enviro, Building Floor Plans, Fuel Tank Storage Map, Concrete Landing Pad Diagram. Please note the Industrial Park Water is Not Potable. (id:60626)
Royal LePage Westwin Realty
11a - 1235 Queensway E
Mississauga, Ontario
Elevate your business with this exceptional ownership opportunity in a high-visibility location on Queensway East. This second-floor unit offers1,967 sq ft and can be combined with the adjacent unit for a total of 3,934 sqft ideal for growing businesses seeking flexibility. The space features brand new epoxy flooring on half the unit, a modern black-painted ceiling, and a fully completed HVAC system. Delivered in shell condition, its ready for you to design and build a layout tailored to your needs. With signage available on two sides, your brand will benefit from excellent exposure. Onsite parking provides added convenience for both staff and visitors. Zoned for both medical and professional uses and offering immediate access to Highway 427, this is a prime opportunity to invest in a space that works as hard as you do. Why lease when you can own? (id:60626)
Royal LePage Signature Realty
50 Breithaupt Crescent
Tiny, Ontario
Brand New Home! Not on Busy Road! Very Private & Quiet Close To Water is Waiting For You! Amazing Community!!! BUILT BY ICF Technology! Superior Energy EfficiencyUp to 60% savings on heating and cooling bills.ICF walls have high R-values and excellent thermal mass, minimizing heat loss and air infiltration!!! There Is Nothing Like This Home For This Price! Very Affordable Luxury Just Steps from the Water A Rare Opportunity in a Thriving Community! Welcome to a custom-built raised bungalow where comfort meets elegance, and nature greets you at your doorstep. Nestled on a private corner lot in a fast-growing, desirable neighbourhood, this stunning home offers 188 ft of frontage and is just a short distance to breathtaking beaches with easy, year-round access via paved roads. This is lakeside living made effortless. Whether it's a peaceful morning walk by the water or an afternoon escape to nearby Awenda Provincial Park, every season here brings its own enchanting beauty transforming everyday life into a year-round getaway. Step inside to discover 3+1 spacious bedrooms with 9-ft ceilings, and a bright, open-concept living room with soaring 10-ft ceilings. The heart of the home is a chefs dream kitchen, featuring quartz countertops, a central island, and the option to personalize your backsplash. Both the primary bedroom and living room open onto a serene deck, perfect for enjoying the privacy of your wooded surroundings. Built with Insulated Concrete Form (ICF) technology for top-tier energy efficiency and strength, and finished with durable cement board siding, this home is designed to stand the test of time. With parking for 10 vehicles, including a spacious 2-car garage, its perfect for hosting family and friends. Separate entrance to basement. Whether you're looking for your forever home or a smart investment in a booming area, this property offers unmatched value, luxury, and lifestyle all just steps from the water and all this is for very affordable price! (id:60626)
Right At Home Realty
200 - 5538 Rice Lake Scenic Drive
Hamilton Township, Ontario
Rice Lake waterfront. Located at the end of a private road with only 8 cottages on the south side of rice lake. This cottage offers 4 bedrooms, 2 bathrooms, open concept main level perfect for entertaining. This level lot offers easy access to the lake. Come make great family memories for years to come. **EXTRAS** Fridge, Stove, Freezer, Existing Sheds. (id:60626)
Ipro Realty Ltd
1102 6700 Dunblane Avenue
Burnaby, British Columbia
A fully air-conditioned unit at Vittorio residences in the central location of Burnaby. This 2 bed and 2 bath condo features a functional floor plan with the latest designer touches, equipped with a functional island and premium integrated appliances. Live in style with spa-style showers and porcelain tiled bathrooms, a captivating walk-in closet, and enjoy your outdoor entertainment with an astounding urban view from a spacious balcony. Amenities include a fully equipped fitness studio, basketball court, study room, kids playground, and a residents' lounge to entertain family and friends. Walking distance to Metropolis at Metrotown, Bonsor Park and Recreation Complex, and Skytrain Station. 1 parking stall, 2 storage locker, and includes ensuite laundry. (id:60626)
Lehomes Realty Premier
804 1255 Seymour Street
Vancouver, British Columbia
Great floorplan with two bedrooms on opposite sides of the suite with two four piece bathrooms. Elan is located in Downtown Vancouver and a quick walk to the Seawall, Aquabus and Granville Island. A few blocks to the North and your on Robson St. with all the shopping and restaurants for your convenience. Eight minute walk to Canada Line and Yaletown. Suite has insuite storage as well as a locker in the parking garage. Building has a large gym, sauna/steam, games room cats and dogs are welcome. One parking stall in a secure underground garage. An ample den with windows on two sides for use as an office. (id:60626)
Oakwyn Realty Ltd.
1510 6098 Station Street
Burnaby, British Columbia
Welcome to Station Square II; concrete highrise by Anthem & Beedie. Pristine-Like NEW & Move-In Ready Condition! Spacious 832 SF CORNER Unit, 2 Bed 2 Bath features: Desirable EAST Exposure with Mountain & City Skyline VIEW, high ceiling, modern white kitchen cabinetry & finishing, floor-to-ceiling windows, South-East master ensuite with dbl closet, North-East 2nd Bed, private EAST balcony, 1 XL End Parking Stall (EV R/I Ready) & secured Storage Locker included. 5 Star Amenities: concierge, 3 elevators, fitness centre, terrace garden & guest suite. Amazing convenience just below : Metrotown & Crystal Mall shopping, SKYTRAIN access, banks & restaurants, Community Centre, Central Park. Maywood Elementary & Burnaby South Secondary school catchmt. **OPEN HOUSE: Saturday July 26, 2 to 4pm** (id:60626)
Sutton Group-West Coast Realty
314 8133 Cook Road
Richmond, British Columbia
Welcome to this rarely available 950sf home in The Paramount, ideally located in the heart of Richmond. Just steps from the Canada Line and across from Richmond Centre. The functional layout features 2 well-separated bedrooms, 2 bathrooms, and an OVERSIZED DEN that works perfectly as a third bedroom or office. Floor-to-ceiling windows bring in lots of natural lights, Modern kitchen is equipped with premium Miele appliances, sleek European cabinetry, generous storage, and a spacious laundry room. Enjoy year-round comfort with central A/C and access to over 12,000sf of amenities: gym, yoga studio, steam & sauna, guest suite, lounges, children´s playroom, and more. A perfect blend of comfort, space, and location. Book your private showing today! (id:60626)
RE/MAX Crest Realty
205 966 W 14th Avenue
Vancouver, British Columbia
Welcome to 205-966 West 14th Avenue - a sun-drenched, corner-unit gem in the heart of Fairview. This 2-bed, 2-bath offers nearly 1,000 sqft of smart, stylish living with an open layout, large windows, & a bright, south-facing balcony perfect for your morning coffee. Enjoy a cozy gas fireplace, oversized bedrooms, and a renovated ensuite complete with a walk-in closet. Set in a boutique, rainscreened building with charming townhouse-style entries. Recent updates include new balconies (2020), this home checks every box. Nestled on a quiet, tree-lined street just steps from VGH, transit, parks, schools, & some of Vancouver´s best cafés, it´s the ideal balance of calm and connected living. Includes secure parking & storage. If you´ve been looking for space, light, & location - this is the one. OPEN HOUSE Saturday June 28th 2:00pm - 4:00pm and Sunday June 29th 2:00pm - 4:00pm (id:60626)
Real Broker
206 Tuscany Ravine Close Nw
Calgary, Alberta
Looking for a home that blends thoughtful design with natural beauty? Welcome to this exceptional 4-bedroom, fully finished home tucked away on a quiet street in one of Calgary’s most desirable NW communities — Tuscany.Backing onto a RAVINE with NO REAR NEIGHBOURS, this peaceful retreat offers trees, beautiful views and a serene setting perfect for morning coffees, sunset dinners, firepit meals and family gatherings.Step inside to be greeted by a soaring 18-foot ceiling and windows that fill the space with natural light. Whether you’re entertaining or enjoying a quiet evening by the fireplace, the atmosphere is warm, open, and inviting.The open-concept main floor features a stylish kitchen with a NEW ELECTRIC STOVE and MICROWAVE (2024), a central island and a formal dining room ideal for hosting. A dedicated HOME OFFICE makes working remotely easy and comfortable.Upstairs, the primary suite is a relaxing escape with a 5-piece ensuite, including a dual vanity, soaker tub and stand-alone shower. Two additional bedrooms, a 4-piece bath, and a bonus room with a built-in projector—ideal for movie nights and family fun. A convenient laundry room complete with a washer and dryer complements this upper level — perfect for family life.The professionally FINISHED BASEMENT adds even more living space, complete with a large recreation room, 4-piece bath, kitchenette, and an additional room for guests, hobbies, or flexible living. Additional upgrades include a NEWER FURNACE installed in 2021, providing you with well-deserved peace of mind. The property is thoughtfully designed, offering numerous upgrades (over $15,000), which includes a COMPLETE ROOF REPLACEMENT (June 2025). This home is ideal for both families and professionals. This fantastic property is just steps from playgrounds, Twelve Mile Coulee Park, close to schools (Catholic K–9, English and French programs), the Tuscany Club, local shopping and much more.This is more than a home — it’s a lifestyle. Book y our private showing and experience the best of Tuscany living! (id:60626)
One Percent Realty

