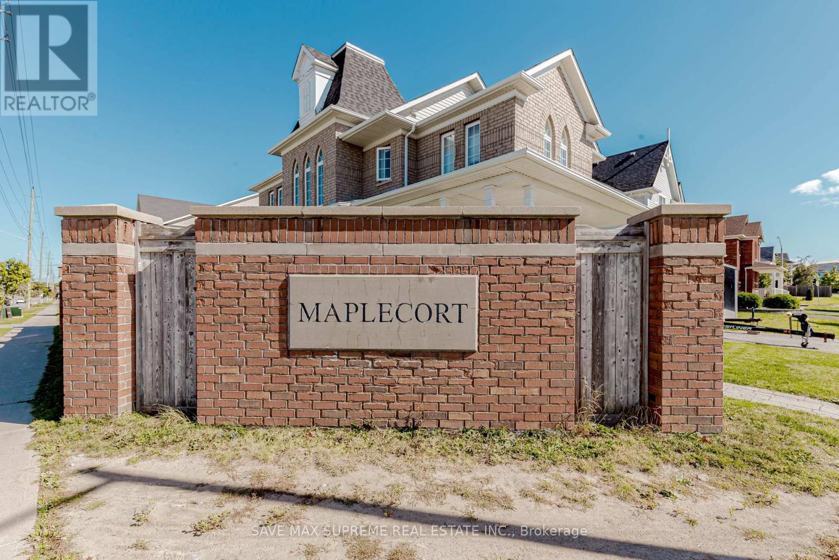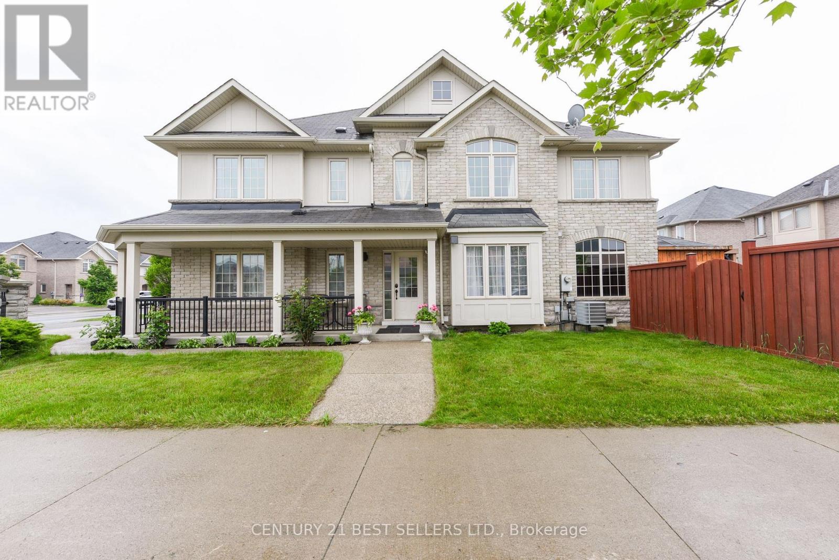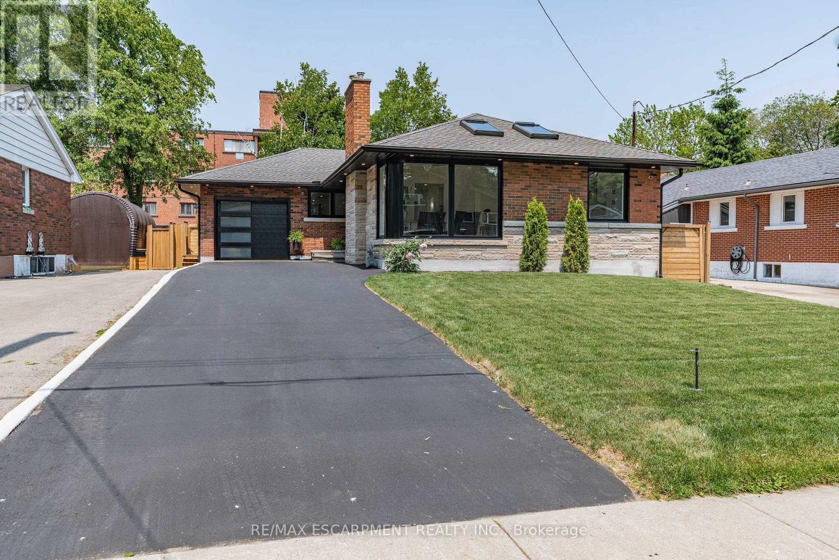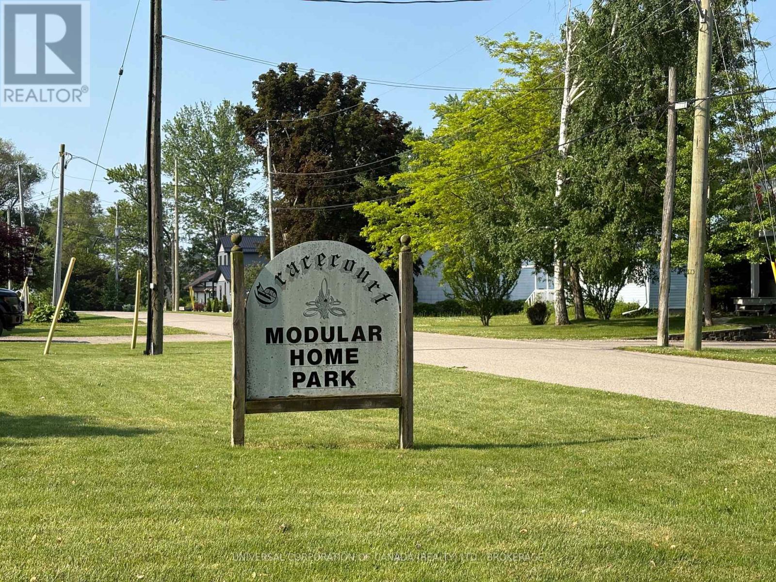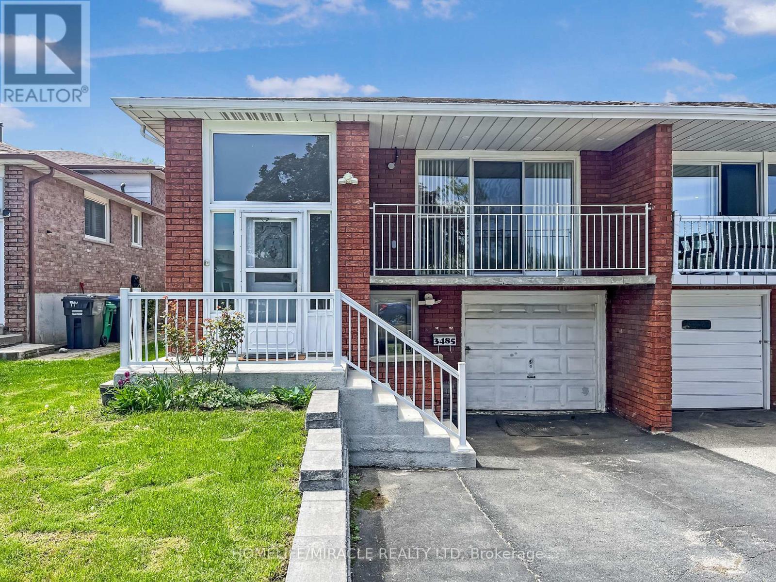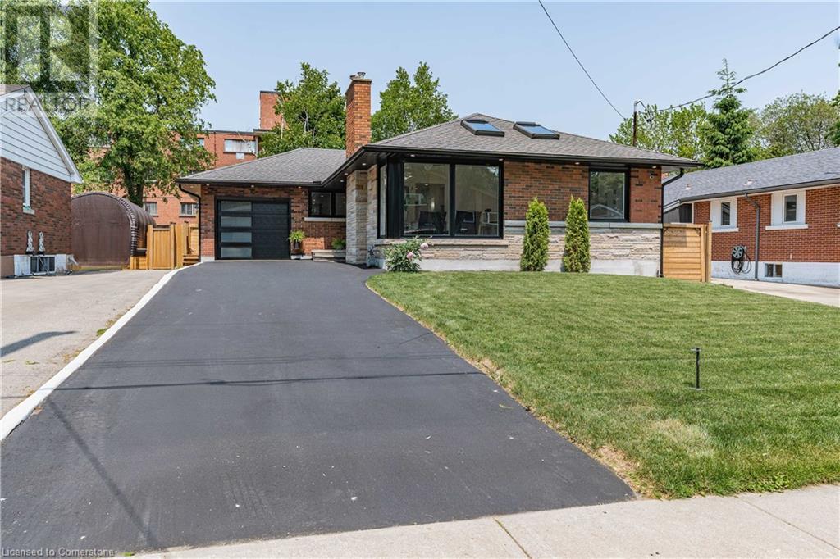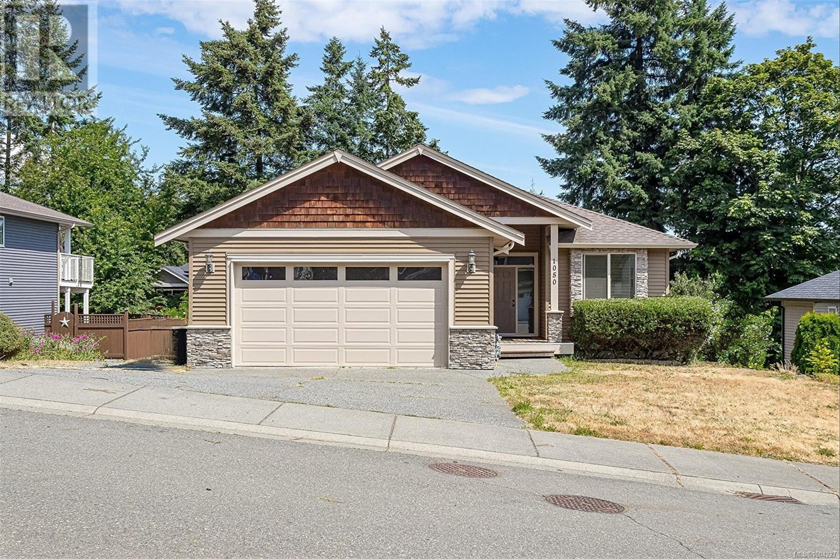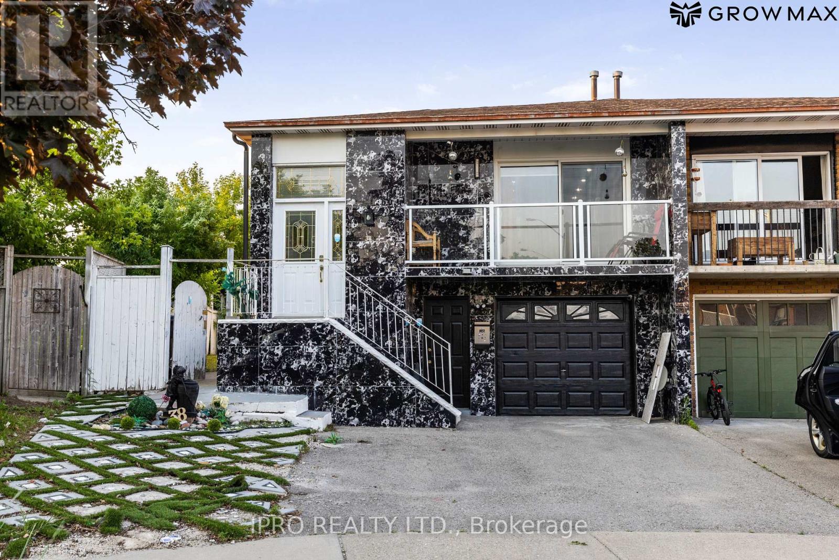135 Prince William Way
Barrie, Ontario
Highly Desirable South East Barrie. Impeccably Kept And Tastefully Upgraded 4 Bedrooms And 4 Washrooms Corner Detached Home. Very Spacious Comfortable Layout.9 Ft Ceiling with All Hardwood on Both Floors. Formal Living/Dining/Family Room. Modern Kitchen with Quartz Counter with Back Splash And Stainless Steel Appliances. Second Floor Primary Bedroom with 5 Pcs Ensuite & W/I Closet, Second Master Bedroom with 4 Pcs Ensuite and Rest 2 Bedrooms with Semi Ensuite. Main Floor Laundry with Entry From Garage. A garage is upgraded with a Ceramic Floor. Stylish Front And Garage Doors. All Upgraded Room Doors Throughout. Furnace / Washer/ Roof Was Installed in 2021. Huge Unfinished Basement. Easy Access To Hwy 400. Close To School, Shops, And Transport. (id:60626)
Save Max Supreme Real Estate Inc.
4247 Thomas Alton Boulevard
Burlington, Ontario
Step into this beautifully updated semi-detached gem, nestled in the heart of vibrant Alton Village, Burlington. Offering the comfort and spaciousness typically found in a detached home, this property is ideal for modern family living. With 4 generously sized bedrooms, a dedicated main floor office, and a professionally finished basement, there's no shortage of functional space. The kitchen is a showstopper, showcasing classic white shaker cabinetry, sleek quartz countertops, and elegant, rich hardwood flooring that flows throughout the main levels. The lower level adds even more value, featuring a stylish second living room with an electric fireplace, a flexible den that could serve as a fifth bedroom, and a contemporary 3-piece bathroom, perfect for extended family, guests, or a teen retreat. Bright, oversized windows bring in abundant natural light, while the updated bathrooms and thoughtful finishes throughout the home add both charm and function. Outside, enjoy a beautifully manicured yard, a wrap-around front porch, and a private, fully fenced backyard perfect setting for summer gatherings or unwinding in peace. This is your opportunity to own a meticulously maintained home in a highly sought-after neighbourhood, close to schools, library, community center, parks, trails, GO Transit, and 407.Ample parking both on the driveway and street. Come experience everything Alton Village has to offer! (id:60626)
Century 21 Best Sellers Ltd.
11211 100 Street
Grande Prairie, Alberta
INVESTMENT OPPORTUNITY!! Here is a great well known property in the City Centre, with a long term client, who has a five year lease in place, expiring the end of May, 2029!! Mechanics shop on two lots. This building is 4,169 square feet and consists of reception area, washroom, mechanical area, a mezzanine with office, staff room and file storage. It has two 10' x 10' Sunshine OH Doors, one 10' x 10' insulated OH door, one 10' x 12' insulated OH door, one 10' x 12' Sunshine OH door and one 12' x 12' Sunshine OH door. 16' ceiling height in shop. Public paved parking lot in front. HIGH VISIBILITY LOCATION ON 100 STREET!!! (id:60626)
RE/MAX Grande Prairie
15 Hardale Crescent
Hamilton, Ontario
PERMITS PULLED, BEAUTY RESTORED, EFFICIENCY MAXIMIZED - just move in and enjoy this spectacular Huntington neighbourhood showpiece. Completed with attention to detail, no expense spared and it shows. From the street this home resonates warmth through huge front windows, Bluetooth operated skylights, soffit pots and a private, custom front door with side light. Enter to vaulted ceilings above and premium Mikanos 8ml LVL flooring in the freshest neutral tone. The hardwood kitchen flanks an entire wall with oversized island, Samsung Bespoke appliances, full sized pantry and accent lighting throughout finished in Calcutta Quartz. The open concept floorplan provides ample space for living and dining, complete with pot lights, valance lighting, and electric fireplace on a professionally installed shiplap backdrop. 3 generous bedrooms in the main level and a stunning primary bath with double sink and glass shower. Enjoy premium hardware, upgraded doors, and a main level laundry space! JUST WAIT - the basement is ready for the rest of the family. Complete with a complimentary second kitchen, the basement also features 2 beds and 2 fulls baths - income, office, gym, parents, kids - with above grade windows and loads of storage the opportunity is endless! What about the systems? ALL NEW: roof, windows, soffits, eaves, wiring to 200amp, car charger, city drainage and incoming, interior plumbing, owned water heater, furnace, AC, spray insulation, garage door, AND MORE. Enjoy the new fence, deck and hot tub in the private rear yard with gated access from both sides. Home is equipped with security cameras, door bell camera, smart locks at the entrance doors Wifi thermostat - its SMART! All included for you to enjoy! (id:60626)
RE/MAX Escarpment Realty Inc.
12 Elizabeth Street
Bayham, Ontario
Very desirable 15 unit long established park with additional building approved for residential developement to add owned unit.Fully serviced direct to each unit with municipal water and sewer,fibreoptics,natural gas and electricity.Private parking for each unit.Lovely parkette nearby overlooking the lake, very active periscope theatre a short stroll away,welcoming legion which hosts community events,award winning food services in the core area ,boating,fishing and great beach area.Survey ,rent roll,park rules in documents .Additional permt to complete owned unit could generate extra $18000.00 income per year. (id:60626)
Universal Corporation Of Canada (Realty) Ltd.
3485 Oakglade Crescent
Mississauga, Ontario
LEGAL Above-Ground Basement with Separate Entrance and Walkout-Excellent Value for Investors and Home Buyers! Located in Mississauga's desirable Erindale neighbourhood, this spacious 3+2 bedroom home offers versatile living across two fully functional levels. The upper floor features a bright, open-concept living/dining area, family-sized kitchen, full washroom, Laundry and 3 generously sized bedrooms. The above-ground basement includes two bedrooms, a full kitchen, living and dining space, and a private walkout to the backyard, providing an ideal setup for rental income/Airbnb or multigenerational living. With separate upper, lower and rear access, this home offers unmatched flexibility. Just minutes from grocery stores, Square One Shopping Mall, top-rated schools, the University of Toronto Mississauga, Erindale GO Station, and major highways. A smart choice in a prime location! Don't delay. Book your appointment today! (id:60626)
Homelife/miracle Realty Ltd
15 Hardale Crescent
Hamilton, Ontario
PERMITS PULLED, BEAUTY RESTORED, EFFICIENCY MAXIMIZED - just move in and enjoy this spectacular Huntington neighbourhood showpiece. Completed with attention to detail, no expense spared and it shows. From the street this home resonates warmth through huge front windows, Bluetooth operated skylights, soffit pots and a private, custom front door with side light. Enter to vaulted ceilings above and premium Mikanos 8ml LVL flooring in the freshest neutral tone. The hardwood kitchen flanks an entire wall with oversized island, Samsung Bespoke appliances, full sized pantry and accent lighting throughout finished in Calcutta Quartz. The open concept floorplan provides ample space for living and dining, complete with pot lights, valance lighting, and electric fireplace on a professionally installed shiplap backdrop. 3 generous bedrooms in the main level and a stunning primary bath with double sink and glass shower. Enjoy premium hardware, upgraded doors, and a main level laundry space! JUST WAIT - the basement is ready for the rest of the family. Complete with a complimentary second kitchen, the basement also features 2 beds and 2 fulls baths - income, office, gym, parents, kids - with above grade windows and loads of storage the opportunity is endless! What about the systems? ALL NEW: roof, windows, soffits, eaves, wiring to 200amp, car charger, city drainage and incoming, interior plumbing, owned water heater, furnace, AC, spray insulation, garage door, AND MORE. Enjoy the new fence, deck and hot tub in the private rear yard with gated access from both sides. Home is equipped with security cameras, door bell camera, smart locks at the entrance doors Wifi thermostat - it’s SMART! All included for you to enjoy! (id:60626)
RE/MAX Escarpment Realty Inc.
1449 Chretien Street
Milton, Ontario
Welcome to 1449 Chretien Streeta beautifully upgraded home in Miltons thriving Ford neighborhood, where style, space, and family-friendly living come together seamlessly. This impeccably maintained residence offers the perfect combination of functionality and modern charm. From the moment you arrive, youll be impressed by the inviting curb appeal, featuring a stylish brick and stone façade and a covered front porch ideal for morning coffee. Step inside to an open-concept main floor filled with natural light, rich hardwood floors, and tasteful finishes throughout. The spacious living and dining areas flow effortlessly into a designer kitchen, complete with quartz countertops, stainless steel appliances, custom cabinetry, and a large island perfect for both cooking and conversation. Upstairs, discover generously sized bedrooms including a luxurious primary suite with a walk-in closet and a spa-like ensuite bath featuring a soaker tub and glass shower. The secondary bedrooms offer comfort and flexibilityideal for children, guests, or a home office setup. Enjoy summer evenings in your private backyard or take a short walk to nearby parks, schools, and walking trails. With a convenient location close to highways, shopping centers, and the upcoming Milton Education Village, this home is perfect for modern families and commuters alike. Highlights: 3 spacious bedrooms and 3 modern bathrooms, Gourmet kitchen with high-end finishes, Bright, open-concept layout, Private backyard with room to relax or entertain, Close to top-rated schools, parks, and amenities, Quick access to highways and Milton GO Station. Whether you're looking for your forever home or a turnkey investment, 1449 Chretien Street, offers unmatched value in one of Miltons most desirable communities. (id:60626)
Ipro Realty Ltd.
624 Tappen Valley Road
Tappen, British Columbia
Beautiful newer home on acreage! This property boasts a private setting of 9.68 flat acres, exceptional and successful working farmland (revenue generated from cuts of hay) a lovely house with an in-law suite and a large attached garage! Stroll through the home and be amazed by windows galore showcasing the beautiful land that is yours! The main floor features 2 bedrooms and 2 bathrooms, a kitchen with a large island, living room with a gas fireplace, hardwood floors, and a spacious deck. Downstairs is a separate in-law suite for out-of-town guests, tenants, or family members, which includes 2 bedrooms, 1-bathroom, large kitchen, open living room area, a wood stove plus a gas fireplace, and a private outside area. Bring your green thumb - there's a huge garden area that is ready and waiting for you! This property is non-zoned and in the ALR, allowing for many options. Nestled in the incredible community of Tappen, this property is located approximately 15 minutes from Salmon Arm and offers quick and easy access to Shuswap Lake. This home offers exceptional water pressure and the home has only been lived in by one owner. Come make this fabulous family home - offering a peaceful and a sustainable lifestyle - yours today. (id:60626)
RE/MAX Shuswap Realty
1050 Southwood Dr
Nanaimo, British Columbia
This custom built home is sure to fit many buyers' needs. Boasting 4 bedrooms plus an office/den area in the main home plus a 2 bed legal suite, there's room for everyone. The main floor features all of your daily living space plus 3 bedrooms including the master suite with attached ensuite and walk in closet. Downstairs in the main home you will find an additional bedroom plus a bonus room that could easily be a kids play area or teenager hang out space. The home is equipped with air conditioning for the primary home, offers a spacious floor plan, is bright and welcoming and has a large lot with room for rv parking. The 2 bed suite offers plenty of privacy from the main home. It also benefits from an open floor plan and has its own laundry as well. The yard is completely fenced off for kids or animals. Situated close to shopping, recreation, walking trails, bus routes and more, this home won't last long. Measurements are approximate and should be verified if deemed important. (id:60626)
Royal LePage Nanaimo Realty (Nanishwyn)
38 Elderwood Place
Brampton, Ontario
Beautifully Renovated 7-Bedroom Semi-Detached in Prime Madoc! Income Property with $6,750/Month Rental! Incredible opportunity for investors or first-time buyers! This spacious semi-detached home in Brampton's desirable Madoc community features 7 bedrooms, 4 washrooms, and 3 separate units with individual entrances and a legal basement in a Cul-de-Sac all fully rented and generating $6,750/month in income! Features: 3 Self-Contained Units w/ Separate Entrances7 Bedrooms | 4 Full Bathrooms Recent Renovations Throughout Turnkey Investment Opportunity. Location Highlights:5 Minutes to Grocery Stores 7 Minutes to GO Station Surrounded by Excellent Schools Family-Friendly Neighborhood This property has been extensively upgraded and offers great flexibility live in one unit and rent the rest or enjoy strong cash flow from all three. A rare find in a high-demand area! (id:60626)
Ipro Realty Ltd.
15 Castlemore Drive
Brampton, Ontario
STUNNING - AMAZING - BEAUTIFUL HOME: Welcome to 15 Castlemore Drive in Desirable Peel Village Area of Brampton Location 50' x 100' Lot...Beautiful Highly Upgraded Home with Country Style Private Oasis in Backyard with Great Curb Appeal Features Bright & Spacious Living and Dining Area Combined Full of Natural Light Through Large Picture Window Overlooks to Very Beautiful Landscaped Front Yard...Modern Upgraded Chef Kitchen with Breakfast Island & Breakfast Bar with Quartz Counter Top...3+1 Generous Sized Bedrooms...2 Full Upgraded Washrooms...Primary Bedroom Walks Out to Beautiful Country Style Backyard with Stone Patio for Summer BBQ with Friends & Family...Above Ground Pool with Large Deck For Relaxing Summer Perfect for Outdoor Entertainment...Beautiful Manicured Garden Area with the Balance of Grass...Professionally Finished Basement with Huge Rec Room With Bedroom/Full Washroom Perfect for Indoor Entertainment or For Growing Family with Potential for In Law Suite with SEPARATE ENTRANCE Close to Schools, Parks, Public Transit, Go Station, Hwy 410/407 & Much More...Upgrades Include: Hardwood Fl (2 years); Pot Lights (5 Yrs); Kitchen (2022); Fridge (2022);Stove (2022); Dishwasher (2022); Crown Moulding/Trims/Baseboard (2 Yrs); Pool (5 Yrs)...Ready to Move in Beautiful Family Home with Lots of Potential... (id:60626)
RE/MAX Gold Realty Inc.

