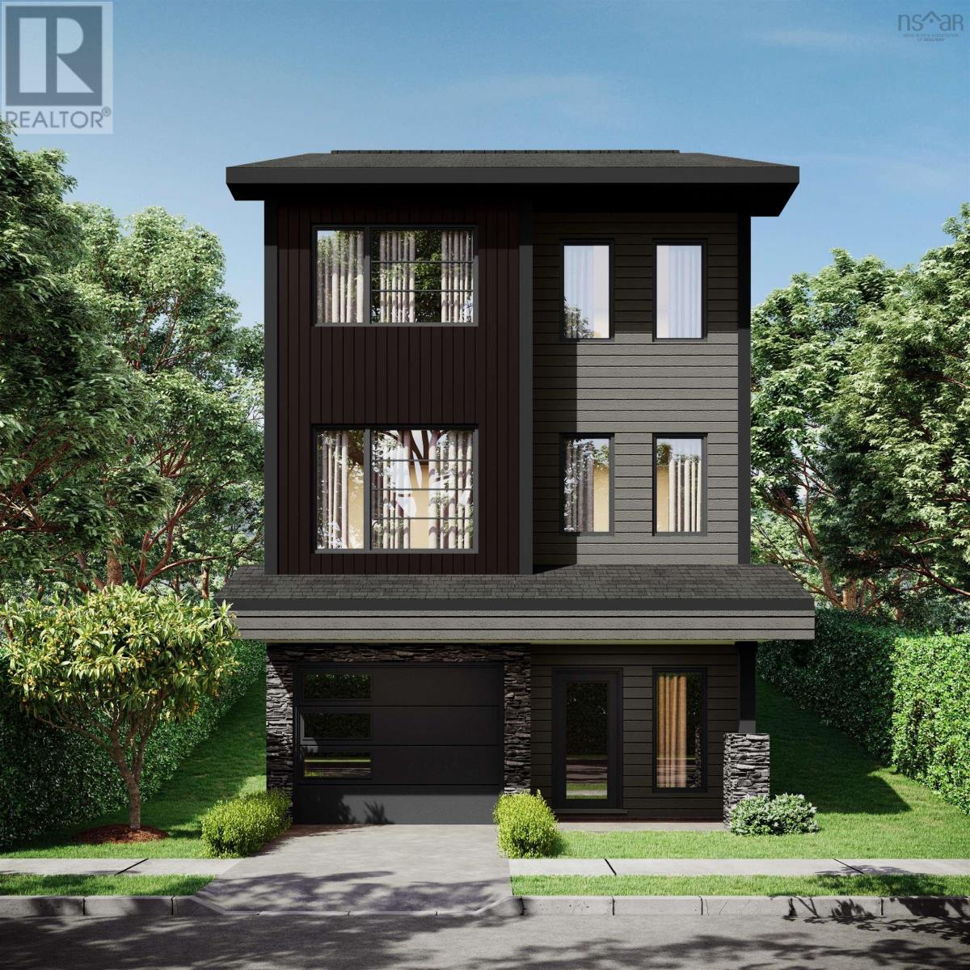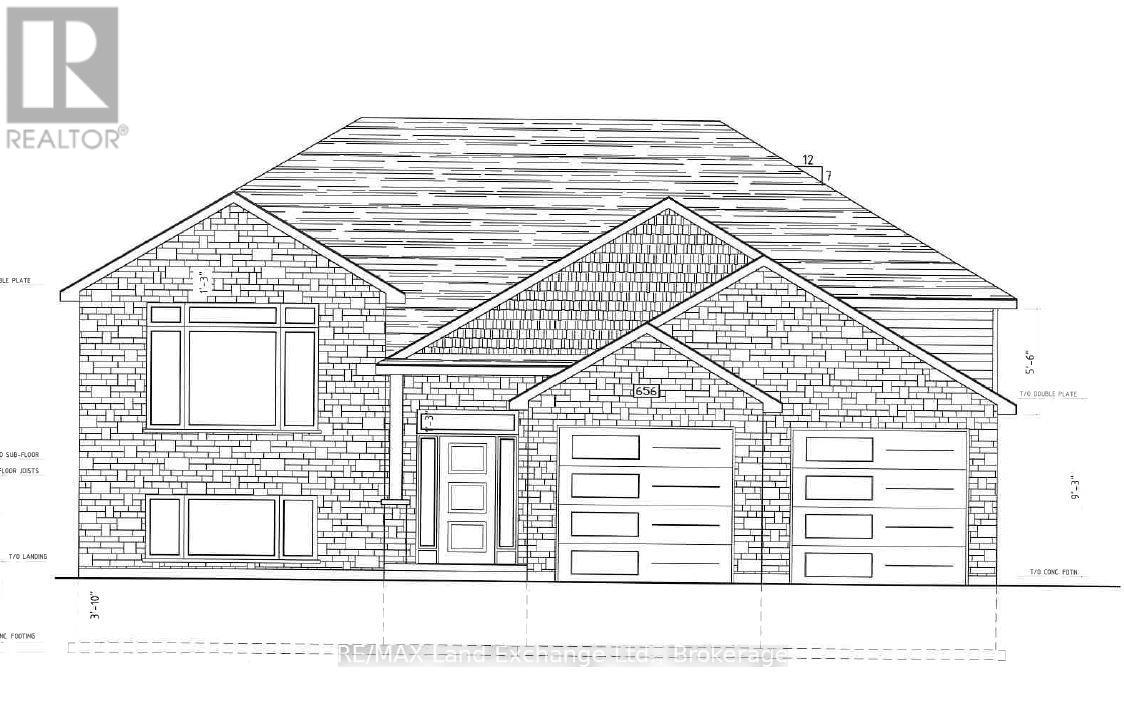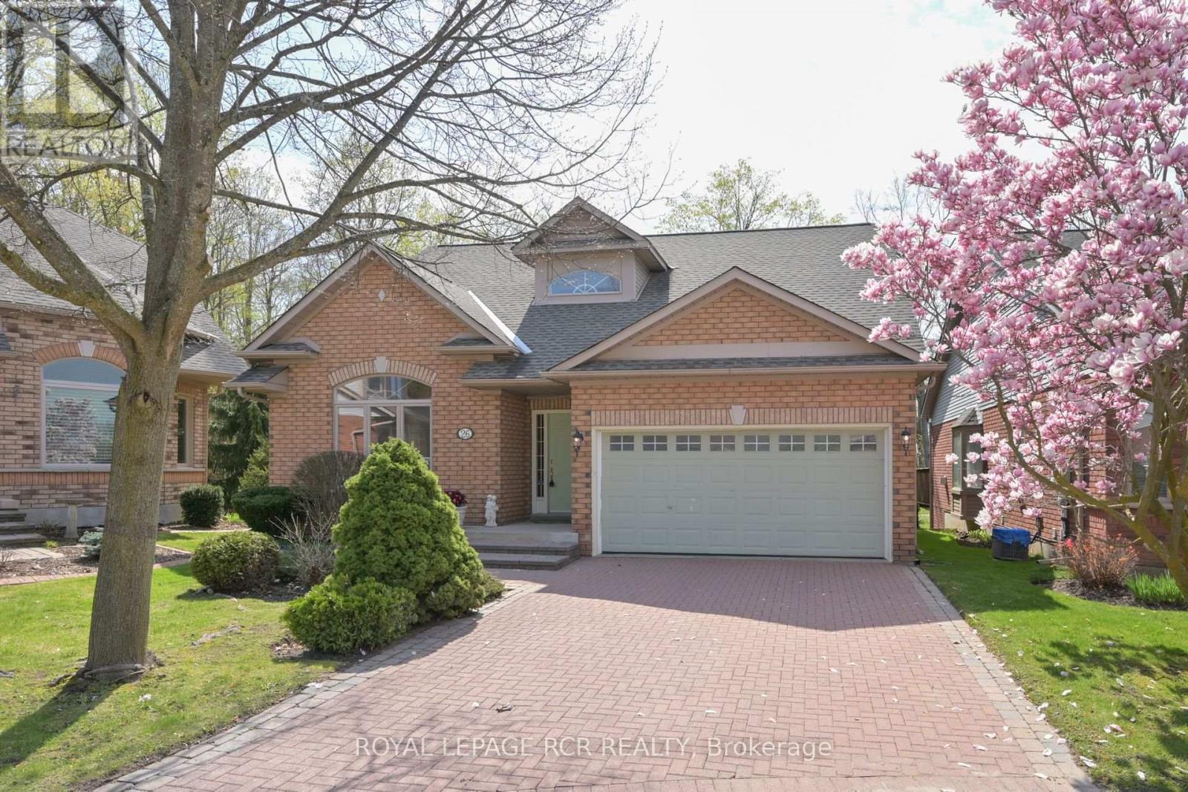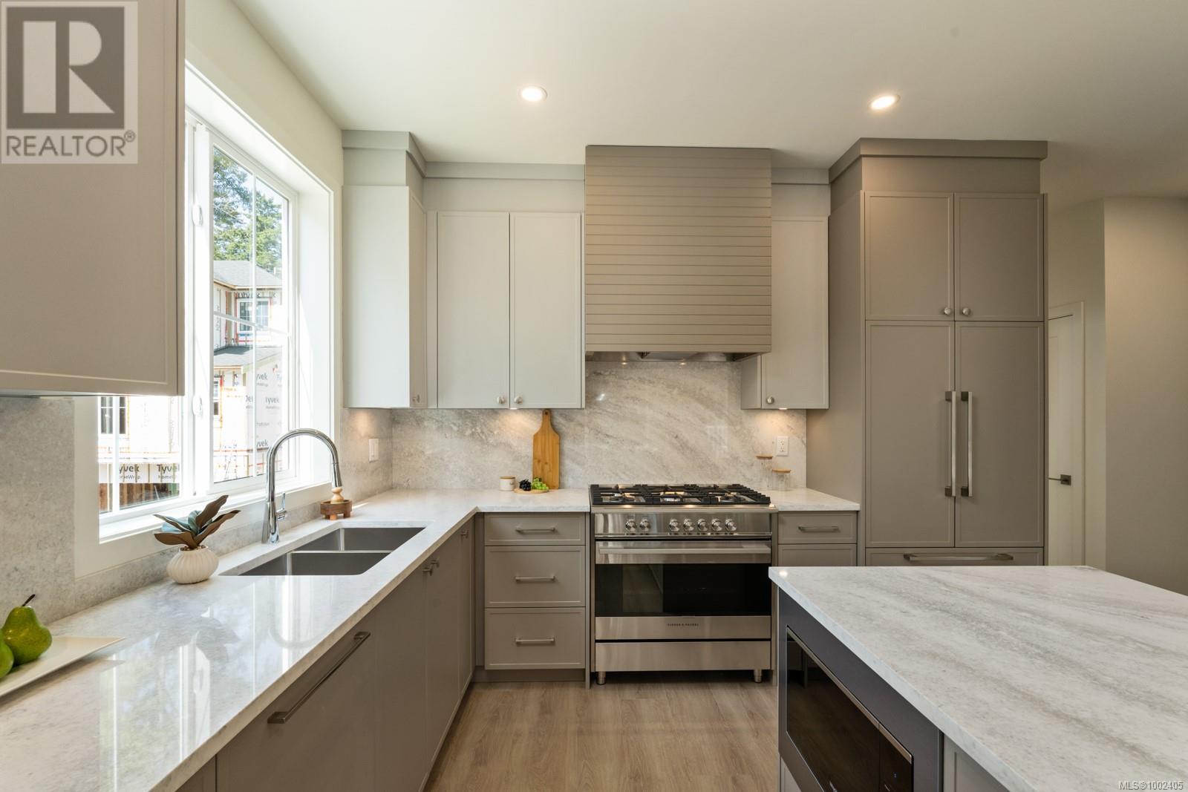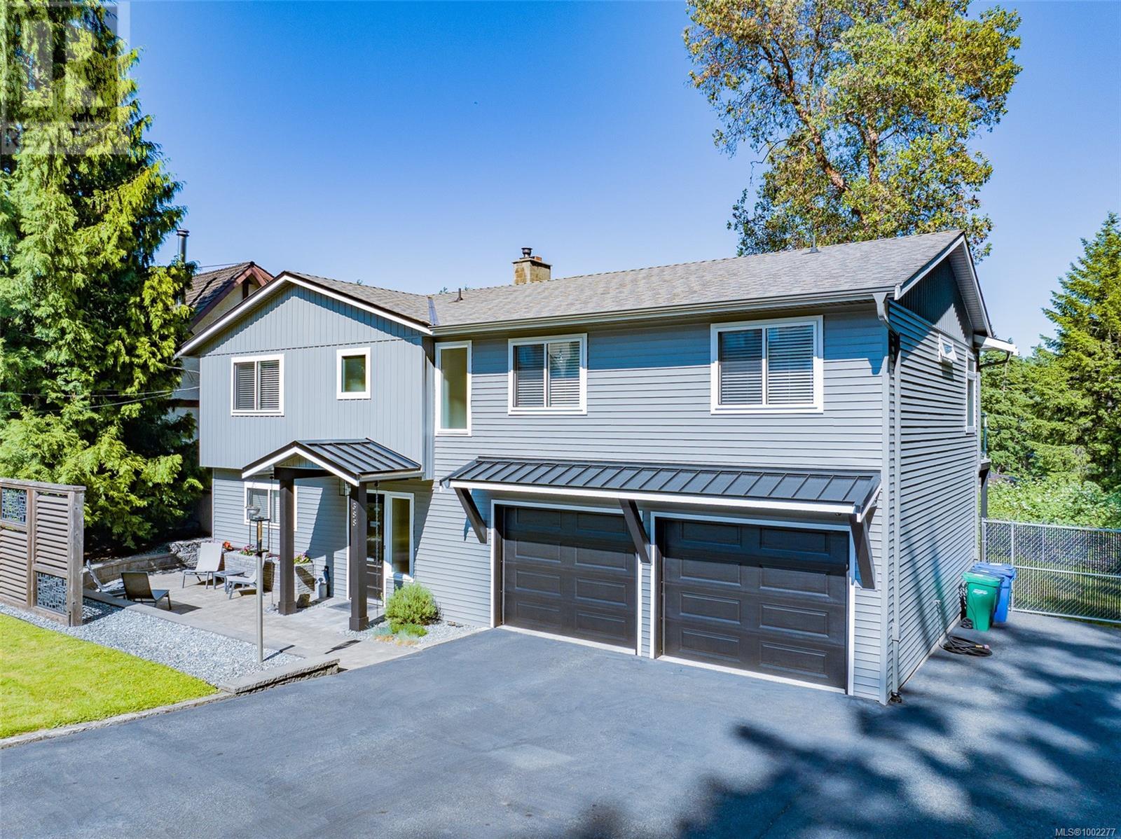2406 Curtis Road
Burlington, Ontario
Welcome to your next chapter in Burlington’s highly desirable Orchard neighbourhood! This stylish 3-bedroom freehold link townhouse is attached only to the garage—meaning no shared walls above grade for added privacy and comfort. The home is clean, bright, and completely move-in ready, perfect for anyone looking for a turnkey lifestyle. Step into the thoughtfully updated kitchen featuring a modern island (2022), California shutters (2022), ceramic tile, and engineered hardwood flooring throughout the main living areas. The primary bedroom includes a walk-in closet and full ensuite bath for your own private retreat. A fully finished basement provides extra living space ideal for a home office, rec room, or guest area. The backyard is a professionally landscaped suburban oasis, complete with a large gazebo and hot tub (2022) set on a professionally installed concrete pad—perfect for unwinding or entertaining in style. You're within walking distance to excellent public and Catholic schools, and just blocks from the stunning Bronte Provincial Park and the scenic Twelve Mile Trail. Enjoy close proximity to shops, restaurants, gyms, Appleby GO Station, and major highways—everything you need is right at your doorstep. Relax on the porch with a coffee and take in the ambiance of this quiet, small street—a peaceful setting in one of Burlington’s most sought-after family neighbourhoods. (id:60626)
Martin Smith Real Estate Brokerage
8 12038 62 Avenue
Surrey, British Columbia
Welcome to Pacific Gardens - This well-maintained end-unit townhome offers the perfect blend of comfort, space, and privacy. This bright and airy two-level home features 3 spacious bedrooms and 3 bathrooms, including a primary bedroom with a soothing soaker tub - your own private spa retreat. Designed for both everyday living and entertaining, the open-concept layout boasts abundant natural light, a cozy fireplace and seamless flow from the living and dining areas to your private patio, surrounded by lush greenery for serene indoor-outdoor living. The double side-by-side garage and crawl space also offer ample storage space. Ideal layout for families or those looking to upsize. Located in a well-maintained complex, minutes from schools, shopping and parks. (id:60626)
RE/MAX Select Realty
5 Fenton Street
Ajax, Ontario
Bright, spacious, and invitingthis stunning Tribute-built family home is nestled in the prestigious Hamlet Enclave of Northeast Ajax. Perfectly located near top-rated schools, fantastic shopping, restaurants, public transit, Highway 412, and the Ajax GO station, convenience meets luxury at every turn. This beautifully designed 4-bedroom, 3-bathroom home boasts a fully landscaped front yard, elegant hardwood floors throughout, and a generous, family-sized eat-in kitchen. Featuring a stylish stone and glass backsplash, the kitchen seamlessly flows into a sunlit dining area with a walkout to a large patioideal for entertaining or relaxing in your private outdoor oasis. (id:60626)
Ipro Realty Ltd.
322 Foss Road
Pelham, Ontario
Welcome to 322 Foss Road. Found on a one acre rolling lot, edged on one side by a beautiful creek and the other by spectacular farm land you will find this oversized ranch style bungalow. With 3 spacious bedrooms and so much room to grow your family you will surely be impressed by this wonderful property. The kitchen has been renovated and now enjoys quartz tops, and a beverage serving area perfect for coffee area, bar, or smoothy area. The living rooms are very large. Both of them have stunning views of the yard and farm and have oversized windows for natural light. There are new LED pot lights installed, a stylish gas fireplace, and all new flooring for the majority of the 2000+ square feet of living space. The bathroom has also went through a transformation and is move in ready. And maybe the best part? Not only do you have a 1.5 car garage attached to the house, but the rear yard 22x34 foot powered shop is the handy man or contractors dream. All this set in a setting that will blow you away. (id:60626)
Royal LePage NRC Realty
1167 Belmont Township 2 Line
Havelock-Belmont-Methuen, Ontario
Attention truckers and self employed families. Maybe you just want privacy in the woods on 41 hardwood acres, with no visible sign of any Neighbors Secluded 800' from the main road, it is very quiet with no road noise. Planning a hunting trip this fall? Do it right from your own property. No need to travel. Maple trees for making maple syrup as well as lots of white oak, red oak and pine trees. All kinds of birds to view within 50-100 yards off the 42 by 14 ft covered back deck, many deer wonder through. ATV and snowmobile trails wind their way throughout the entire property with Lots of open field areas for storage of vehicles, trailers, tractor trailers or equipment. Open concept country style bungalow with very large kitchen/living area, Separate closed area mud room/laundry room/pantry room and 2 pc. bath off to the side of kitchen for coats, boots and laundry. Four bathrooms (three on main floor) all with lots of grab bars and high toilets. This home was built at great expense to lower future heating and cooling expense. All 2 by 6 exterior walls, high density foam insulation under the basement floor, all exterior basement walls are studded and drywalled, all main floor walls and all garage walls are high density foam, no drafts. Home is heated with forced air propane with central air, all the garage floors and basement floor have in floor heat, basement floor heat never used (propane boiler needed) that will be up to the buyer to purchase. North garage 20 by 36 ft. with 16 ft high ceilings high ceiling is ideal for a hoist, large equipment or a motor home, center 2 bays are 28 by 36 ft with 8 ft ceiling. Large mezzanine for extra storage is located in the north bay garage. Under cupboard lighting in the kitchen. More than 40 pot lights throughout giving very good bright lighting (many on dimmers). This home and everything included with it is 2020 and newer. (id:60626)
RE/MAX Jazz Inc.
8-47 140 Brunello Boulevard
Timberlea, Nova Scotia
The Weybridge by Ramar Homesoffers luxury living in the heart of the Brunello Golf Community. This thoughtfully designed 3 bedroom, 3.5 bath home offers 2,866 sq. ft. of refined living space, with 9-foot ceilings on the main floor and 10-foot ceilings in the walkout basement, creating a bright, open feel throughout. The kitchen is both beautiful and functional, featuring custom cabinetry to the ceiling, quartz countertops and a walk-in pantry. Cozy up in the spacious living room around the electric fireplace, or step outside to the expansive back deck for some fresh air. Upstairs, the primary suite includes a private balcony with golf course views and a 5 piece ensuite with a free standing tub and wall tiled shower. Youll also find three ductless heat pumps, one on each level, for year round comfort. A privacy fence along the back property line offers peace and quiet. This vibrant community is perfect for outdoor lovers with golf, tennis, boating, hiking, skating, and skiing just steps away. Enjoy added peace of mind with a 1-year builder warranty and 10-year Atlantic Home Warranty starting at closing. (id:60626)
Engel & Volkers
108 Burns Pl
Ladysmith, British Columbia
BRAND NEW HOME with LEGAL SUITE. Welcome to 108 Burns Place Ladysmith. A stunning new construction home located on an extra-large lot on a quiet cul-de-sac, ready for immediate occupancy. Designed with modern living in mind, this beautifully finished residence offers an ideal opportunity for both families and investors. This spacious home features 5 bedrooms and 3 bathrooms, including a self-contained legal 2-bedroom suite with a private entrance and separate hydro meter — perfect for rental income, guests, or extended family. The main level boasts an open-concept living and dining area, highlighted by vaulted ceilings, an eco-friendly electric fireplace, and exquisite 12mm German laminate flooring throughout. The contemporary kitchen includes elegant quartz countertops and comes complete with a full appliance package, ensuring move-in-ready convenience. The primary suite offers a 4-piece ensuite, a generous walk-in closet, and access to a covered deck — perfect for morning coffee or evening relaxation. The lower-level suite offers 2 bedrooms, 1 full bathroom, a partly covered patio area, and private access, offering flexibility and privacy for tenants or loved ones. Year-round comfort is ensured with a high-efficiency electric heat pump and HRV system providing both heating and air conditioning. This is a rare opportunity to own a brand-new, income-generating property in a desirable location at a fantastic price. Price is plus GST. (id:60626)
RE/MAX Professionals
656 Devonshire Road
Saugeen Shores, Ontario
On a lot measuring 56ft x 182 ft, this 1406 sqft, 3 + 2 bedroom, 3 bath home is under construction. The location is 656 Devonshire Road in Port Elgin just a short walk to the rail trail, Food Basics, and the new Saugeen Shores Aquatic Center. The main floor is open concept with 9ft ceilings, vinyl plank and ceramic flooring, walkout to a 10 x 14 deck, Quartz kitchen counter tops and spacious entrance foyer. The basement will be finished and include a family room with gas fireplace, 2 bedrooms, 3pc bath, laundry / utility room with access to the 2 car garage measuring 22'8 x 24'. The yard will be completely sodded and a concrete drive will be in place. HST is included in the list price provided the Buyer qualifies for the rebate and assigns it to the Builder on closing. Prices subject to change without notice. (id:60626)
RE/MAX Land Exchange Ltd.
26 Forest Link
New Tecumseth, Ontario
Welcome to this wonderful home located at 26 Forest Link in the active, adult lifestyle community of Briar Hill. This lovely bungaloft is at the end of a quiet cul-de-sac and backs onto the golf course - a perfect location! This home is a modified Monet floor plan - the layout has been adjusted so all the key rooms where you spend most of your daytime, overlook the serenity of the course. Coming from the front foyer into the living room, you will notice how the high cathedral ceiling and lovely fireplace make this space so inviting. Off to one side is a great eat in kitchen with stainless appliances including a built in oven, gas stove and a bar sink on the extra side workspace. The kitchen offers lots of cupboards and pantry space as well as a good size spot for informal dining and the walk out to the spacious, western facing deck. There is a large dining room off the other side of the living room - lots of room for family holiday gatherings. The primary suite on the main level is bright and offers a walk in closet and 4 pc ensuite. The main level also features an oversized laundry room off the kitchen - with additional pantry space and direct entry to the double garage. Upstairs there is lots of privacy for guests - a bedroom with a 3pc ensuite as well as a sitting area, den or office spot. The professionally finished lower level will impress you as well. A family room where people can gather to enjoy a fire with a good book or play a game of pool - lots of options here. Then there is another spacious guest room with a 3 pc semi ensuite bath. Finish off this level with the huge storage room - always wonderful to have this space. The furnace was replaced in 2025 and the AC is about 5 years new. And then there is the community - enjoy access to 36 holes of golf, 2 scenic nature trails, and a 16,000 sq. ft. Community Center filled with tons of activities and events. Welcome to Briar Hill - where it's not just a home it's a lifestyle. (id:60626)
Royal LePage Rcr Realty
9 - 4020 Parkside Village Drive
Mississauga, Ontario
Location! Location! Location! This beautiful three bedroom townhouse (1676sf + 165sf patio + 33sf balcony + 312sf terrace, total 2186 sqft) is designed with premium finishes throughout. Offers an open concept layout, 9ft ceilings, hardwood on main floor, high-end stainless steel gas stove and quartz countertop. Master bedroom with ensuite bathroom, walk-in closet & balcony. Two underground parking spots with extra security. Huge rooftop terrace. Walking distance to all amenties including Square One, Sheridan College, Transit/GO Terminal, highways, Living Arts centre, library, YMCA, City Hall etc... (id:60626)
Ipro Realty Ltd.
17 2770 Vantilburg Cres
Langford, British Columbia
Welcome to Fairway Gardens — a new community of 20 stylish townhomes in the heart of Langford. Offering a variety of 2, 3 & 4 bedroom homes, every detail of these townhomes has been meticulously crafted to balance modern elegance with practical functionality. Imagine soaring vaulted ceilings that elevate your living experience, spacious open-concept living & dining areas, flood with natural light that are perfect for entertaining, & high-end kitchens designed for both style & function. From cozy dens that make for an ideal home office to inviting outdoor patios that let you enjoy Langford's natural beauty, these townhomes redefine what it means to feel truly at home. Just minutes from Victoria, Fairway Gardens offers modern layouts, premium finishes & unbeatable convenience for today's homeowners. Whether you're a first-time buyer or looking to downsize, discover the perfect blend of comfort, location & value. Explore our floorplans, competitive pricing, and vibrant community living. (id:60626)
Engel & Volkers Vancouver Island
388 Trinity Dr
Nanaimo, British Columbia
Better than new! The term Renovated does not do justice to describing the condition of this home, and please don’t try to compare it to a new “Spec” build where the builder builds to city code. This home has been extensively brought to a custom-built level with amenities you don’t see on many properties. As you enter onto the heated tile flooring, you go up the stairs, which lead to real maple hardwood flooring. Enjoy distant ocean views from the kitchen, with the soft-close maple cabinets and additional drawers instead of shelving: a new flat surface cooktop and stainless overhead fan. The three bedrooms upstairs include a large primary bedroom with a renovated ensuite bathroom and tile surround. Downstairs is a nice living area and a 4th bedroom. The home also had an Energuide rating of 81 with the help of triple-pane windows on the south side, R16-rated insulated garage doors, new efficient woodstove and heated tiles in the bathrooms. Located at the end of a cul-de-sac and with the water reservoir and large undeveloped piece of land, you practically have no neighbours. Note the oversized (26x22) double car garage with plenty of light and storage space. The backyard is flat, and a large shed has been built with barn doors, storage for tools, and enough wood for a season. You will notice the new siding as you visit, also note the extensive stone work and landscaping, making the property very low maintenance and even allowing a private fire pit area. (id:60626)
RE/MAX Professionals






