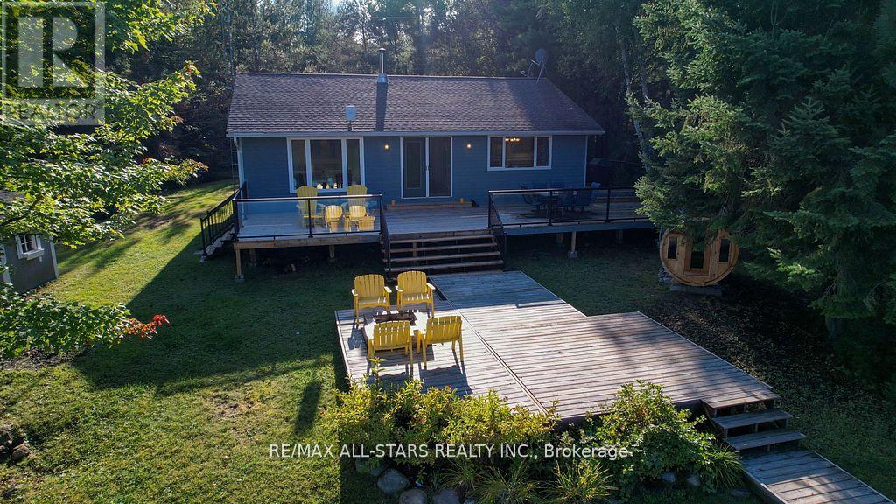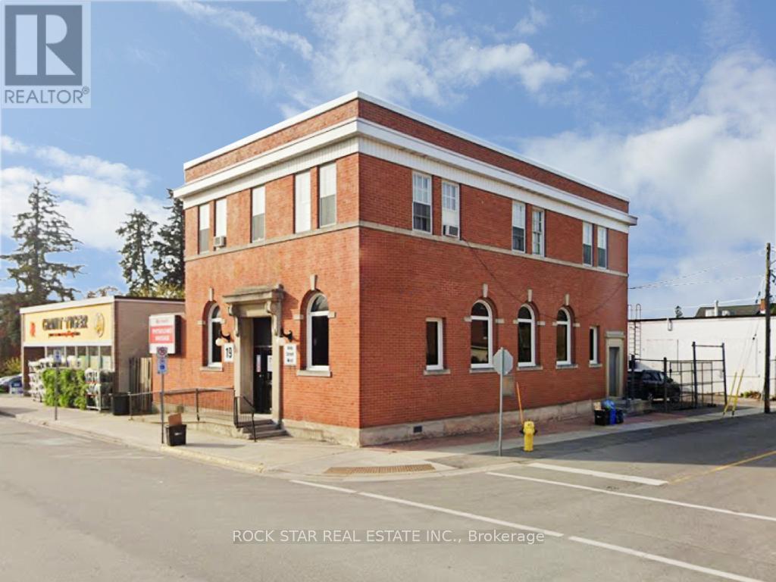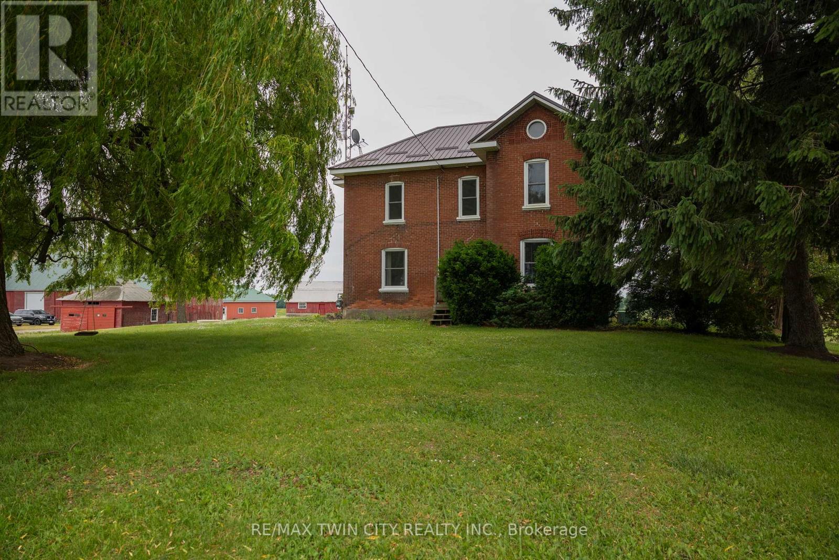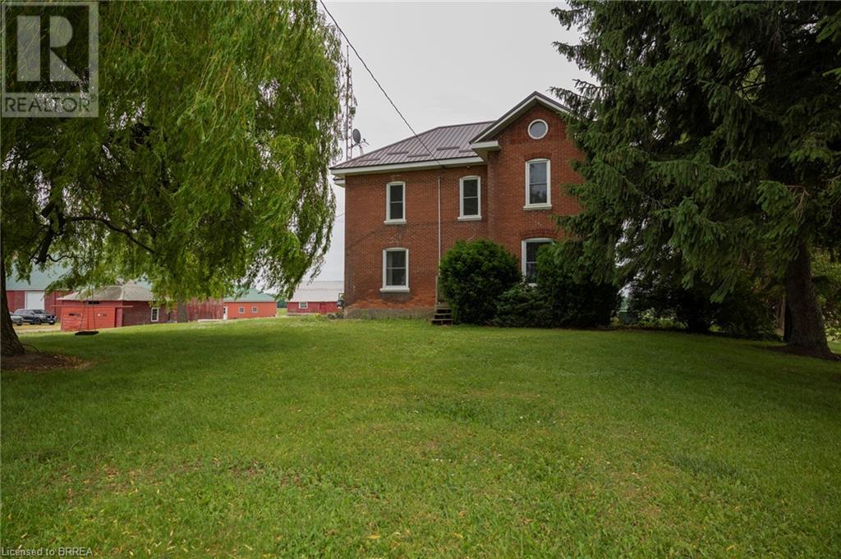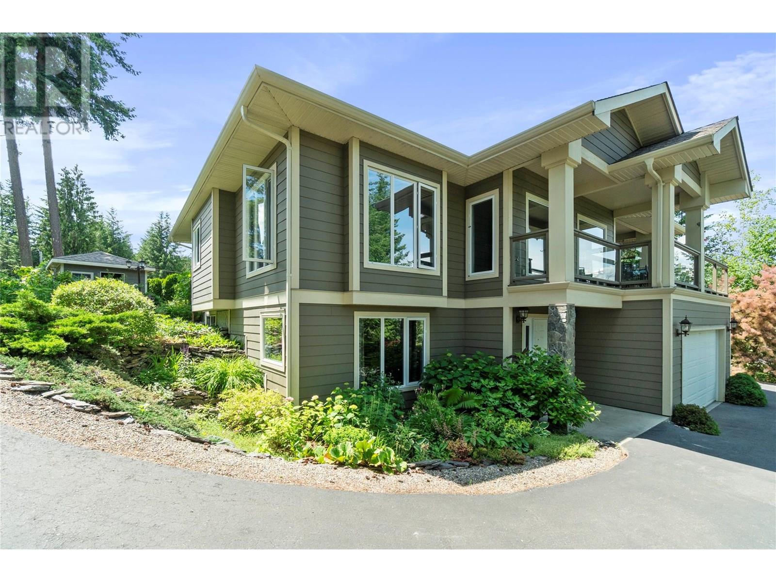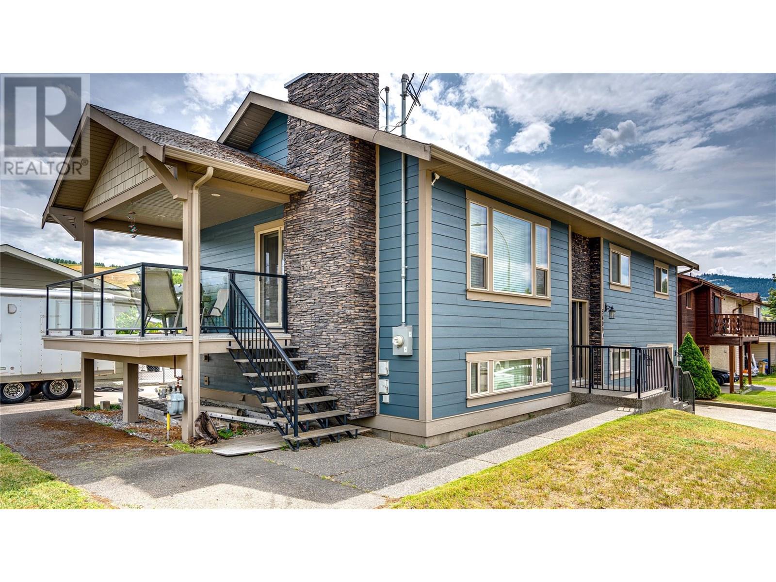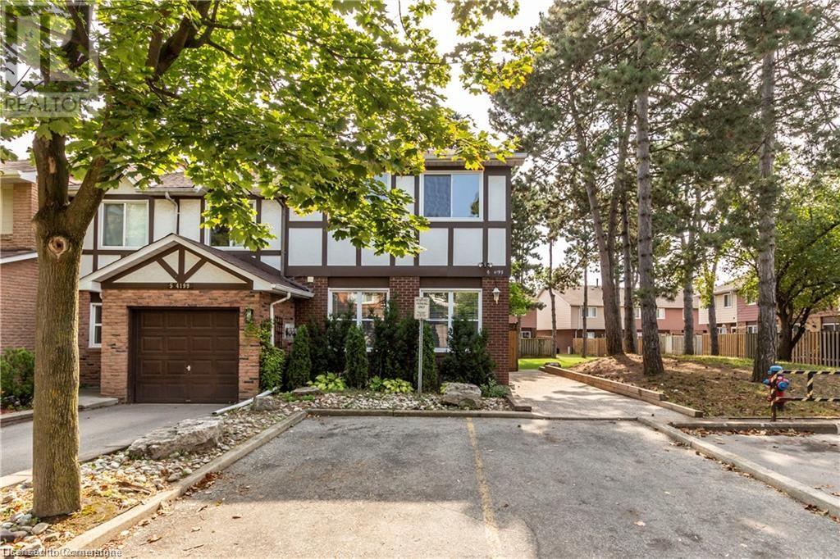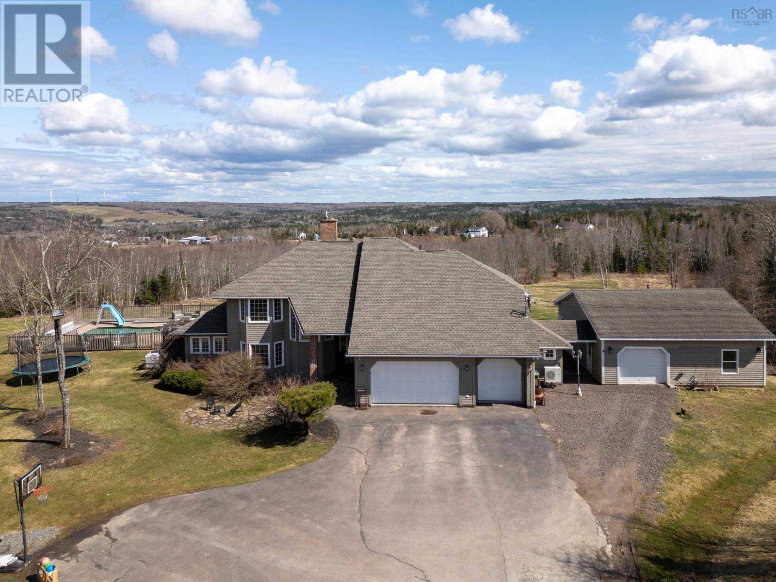1086 Cameron Lane
Algonquin Highlands, Ontario
Welcome to 1086 Cameron Lane, a stunning and serene waterfront retreat built in 1992 sitting on the shores of Little Cameron Lake. This modern, turnkey home offers 3 spacious bedrooms and 1 bathroom, perfect for year-round living, a vacation getaway, or as an attractive rental property. The open-concept eat-in kitchen flows seamlessly into the large living room, where French doors lead out to an expansive tiered deck overlooking the lake. Inside, the luxurious and stylish interior comes fully furnished - bring your bags & enjoy! This property also presents excellent income potential for investors, offering the opportunity to generate revenue as a vacation rental. With all the amenities in place, including a dock, floating dock, and a shed for outdoor equipment, it's ideal for guests looking to experience lakeside living. The custom outdoor barrel sauna with stunning views and a charming bunkie for extra sleeping space are sure to please. The property also includes two Additional sheds and a backlot across the private road, with the potential to build a garage in the future. This home comes fully equipped with smart technology, including smart locks, smart baseboard heaters, and a security camera system. Whether you're looking to paddle, swim, fish or relax, this property offers everything you need. With breathtaking views from the home and decks, this is the prefect place to find peace or build a profitable rental portfolio. Paradise is here! (id:60626)
RE/MAX All-Stars Realty Inc.
1414 Harold Road
Stirling-Rawdon, Ontario
Turn the key to your next dream, at 1414 Harold Rd. This newly constructed 3 bedroom, 2 bath custom designed home offers approx 1799 sq ft and is designed to impress! Superior quality throughout. Covered front porch enters into spacious foyer. Oversized great room gives rustic chic character featuring a fireplace surrounded in stone, crafted beam mantle with shiplap to soaring vaulted ceiling. Stunning kitchen is thoughtfully designed with an abundance of cabinets, under mounted stainless steel sink, completed pantry, the island everyone desires, all with quartz counters. Dining area with patio access to 20' x 9'10" covered porch giving elevated views of rear yard. Primary bedroom with coffered ceiling, walk-in closet and gorgeous 3pc ensuite with shower, tiled walls, glass doors. Two additional bedrooms and 4pc bathroom. Completing the main level is the ultimate laundry/mudroom to keep your family organized. Triple car 30'x20' garage with inside entry to main and lower levels. Lower level awaits your finishes, in-law suite easily accommodated. Efficient and economical heating with upgraded insulation. Tarion warranty included. Central location between Campbellford (14 min) & Stirling (16 min). Each town has many amenities to offer. (id:60626)
RE/MAX Quinte Ltd.
922 3rd Avenue W
Owen Sound, Ontario
Welcome to 922 3rd Avenue West showcasing historic elegance in an impressive Owen Sound location. This stunning red-brick 1890's home is nestled on a large lot on the same prestigious street as the historic former U.S. Consulate, the Billy Bishop House, and the James Harrison House - one of Owen Sounds most desirable neighbourhoods - just a short walk to the Mill Dam, Farmers Market, Library, and the vibrant River District. Step inside to a beautifully renovated 2.5-storey home that has been thoughtfully updated from top to bottom. Rich hardwood flooring and original architectural features are showcased throughout. The sun-filled living room boasts soaring ceilings, oversized windows, and a welcoming view of the charming front verandah.The custom kitchen offers ample cabinetry and new gleaming quartz countertops, flowing seamlessly into the formal dining room, perfect for family meals or entertaining guests. Upstairs the second floor features three spacious bedrooms and a large family bathroom with convenient laundry. For a true retreat head to the third-floor primary suite, featuring skylights, a sitting area, and a luxurious ensuite bath complete with a soaker tub. Each of the two large full bathrooms features heated floors, and there's a two-piece powder room on the main floor. The cozy back family room also includes heated floors for year-round comfort. The home features a separate exterior basement entrance, natural gas heating, central air, and sits on a generous 52-foot by 186.6-foot lot. A covered front verandah completes the welcoming and picturesque setting.Enjoy summer days in the beautifully landscaped, fully fenced backyard. The expansive back deck is ideal for barbecues, outdoor dining, and relaxing in the sun, the perfect outdoor retreat. The gardens are a showpiece of their own, with waterfalls, pond, mature trees, and a stone patio.This one-of-a-kind property offers charm, character, space, and location; an exceptional piece of Owen Sound history. (id:60626)
RE/MAX Grey Bruce Realty Inc.
19 King Street W
Haldimand, Ontario
One-of-a-kind prominent commercial building in the downtown core of Hagersville. This solid brick building offersexcellent exposure with a high level of daily pedestrian traffic and prime visibility on King St W - an importantcorridor just off HWY 6, providing quick access to Hamilton, Brantford, and surrounding communities. Thismulti-functional property caters to a wide range of professional business types and presents a fantastic opportunityfor investors looking to grow their portfolio, entrepreneurs starting out or expanding their ventures, and establishedbusiness owners looking for a new office location. The main floor commercial unit is vacant and ready for you to setthe rent to an anchor tenant of your choosing. An attractive, modern space with ~2,100 sq.ft. features tall ceilings, animpressive reception area, 3 office spaces/rooms, a storage room and 2 bathrooms. This would be an excellent optionfor a doctors office, aesthetician, chiropractic or physio clinic, lawyer or insurance office. The second floor is abright and spacious ~1,600 sq.ft. area - currently being rented out as a residential unit for $2,000/month all inclusive.It offers large windows, laminate flooring, 3 bedrooms (which could be turned back into offices), an updated 3PCbathroom and full kitchen. Both floors have their own entrances with the main floor having an accessibility ramp tothe front door. The building has been well maintained and remains in great shape with multiple upgrades made overthe years to the flooring, bathrooms, kitchen, HVAC systems and plumbing. An additional bonus to this alreadyexceptional building is the fenced and paved private parking area that can accommodate 4+ cars. (id:60626)
Rock Star Real Estate Inc.
3612 Rapids View Drive
Niagara Falls, Ontario
Beautifully Updated 3+1 Bedroom Home in Desirable Chippawa. Nestled on a quiet cul de sac just steps from Kings Bridge Park and the Niagara River, this meticulously maintained 3-bedroom, 3-bath home offers comfort, space, and location. Just minutes from the Canadian Horseshoe Falls and vibrant Clifton Hill, enjoy the best of Niagara living. The main level features solid oak hardwood flooring, a bright updated kitchen with walkout to a stunning Aztec-screened deck (2023), perfect for relaxing or entertaining while overlooking the large, fully fenced yard with storage shed (complete with hydro). The spacious primary bedroom includes a 4-piece ensuite, with two additional generously sized bedrooms completing the main floor.The fully finished lower level offers walkout access to the garage and features an additional bedroom, 3 piece washroom, large rec room, family room, and abundant storage space. Complete with a 1-car attached garage, this move-in-ready gem is a rare find in one of Niagaras most sought-after neighborhoods. Notable updates include: Roof (2018), Gas fireplace (2017), Furnace & AC (2015), Reverse osmosis water system, Concrete driveway & front lawn (2021) (id:60626)
RE/MAX Niagara Realty Ltd
1746 Windham Rd. 2
Norfolk, Ontario
Stately 2 storey country home with double car detached garage on a 0.94-acre country lot just south of Scotland. Complete with 3 massive bedrooms (could be divided into more), 1.5 gleaming baths, spacious principle rooms with soaring ceilings & huge windows allowing tons of natural light, beautiful flooring, trim and doors. The sprawling country kitchen is a cook and entertainers dream, with ample prep room and lots of counter and cupboard space. From the kitchen you have easy access to the dining/living and mud rooms and the lovely, covered side porch. The second floor houses the three bedrooms and spa like bathroom with soaker tub. Love countryside views? This property has those too, with hundreds of acres of well cared for neighbouring farmland as far as the eye can see. An extra long, private driveway offers parking for many vehicles. Live the countryside lifestyle today! Book your private viewing before this opportunity passes you by. *Taxes yet to be assessed. (id:60626)
RE/MAX Twin City Realty Inc.
1746 Windham Road 2
Scotland, Ontario
Stately 2 storey country home with double car detached garage on a 0.94-acre country lot just south of Scotland. Complete with 3 massive bedrooms (could be divided into more), 1.5 gleaming baths, spacious principle rooms with soaring ceilings & huge windows allowing tons of natural light, beautiful flooring, trim and doors. The sprawling country kitchen is a cook and entertainers dream, with ample prep room and lots of counter and cupboard space. From the kitchen you have easy access to the dining/living and mud rooms and the lovely, covered side porch. The second floor houses the three bedrooms and spa like bathroom with soaker tub. Love countryside views? This property has those too, with hundreds of acres of well cared for neighbouring farmland as far as the eye can see. An extra long, private driveway offers parking for many vehicles. Live the countryside lifestyle today! Book your private viewing before this opportunity passes you by. *Taxes yet to be assessed. (id:60626)
RE/MAX Twin City Realty Inc
2396 Terrace Place
Blind Bay, British Columbia
Private, Spacious Home in Blind Bay – First Time on Market! Tucked among mature trees, on a corner lot of a small Cul-De-Sac sits this 5-bed, 3-bath home (or 4 beds + den) which offers a bright, open-concept layout with oversized windows and bamboo flooring throughout. Enjoy mountain views and the partial lake views with the recent tree topping. The kitchen features a large island, hickory cabinetry, and ample counter & cupboard space. Laundry with added storage is just off the kitchen and back entrance. The primary bedroom includes a walk-in closet and a spacious en-suite with walk-in shower and soaker tub. Two additional bedrooms and a full bath complete the main floor. The fully finished lower level offers a welcoming foyer, family room, 2 oversized bedrooms, a full bath, and generous storage space/utility room. Dual-level driveway access adds convenience—you can enter from the lower level or main level – drive in one way and out another. Another thing you will appreciate about this home is when you are enjoying the views you are not looking over neighboring homes at the same time. Located just minutes from Blind Bay’s top amenities including the lake, golf, beaches, shopping, dining, and trails. (id:60626)
RE/MAX Shuswap Realty
5409 Willow Drive
Vernon, British Columbia
A newer, lovelier family home within the city of Vernon you will not find in this price range! Built from the foundation up in 2010 with quality workmanship and materials throughout, this home boasts an open concept design upstairs, with more space for family fun downstairs. You will especially enjoy your own spa experience at home in the huge, luxurious steam shower! This home is well located to the city center, shopping, schools, parks, Okanagan Lake, dog parks and beaches, hiking, the Marshall Fields sports and recreation facilities, and much more. Enjoy the east facing covered deck all day, for a sunny morning coffee and a shaded evening bbq. Features include granite countertops, walk-in pantry, floor to ceiling stone fireplace surround, crown molding, hardwood flooring throughout main level and stairs, on-demand hot water, wood stove in the family room, central heat and a/c, RV parking. (id:60626)
Coldwell Banker Executives Realty
4199 Longmoor Drive Unit# 6
Burlington, Ontario
Renovated end unit townhome located in a small, quiet complex. Features include renovated kitchen with newer s/s appliances, backsplash and walkout to fully fenced private backyard. High ceilings on main level, all newer windows, newer furnace and A/C. Three tastefully renovated bathrooms with the convenience of a powder room on the main floor. Spacious primary bedroom with wood burning fireplace, walk-in closet and ensuite! This carpet-free home also offers two spacious spare bedrooms with lots of closet space. Laundry in basement with newer washer/dryer. Two side-by-side parking spaces so no need to jockey cars around! Fantastic location close to shopping, schools, transit, restaurants and area park. This is a great opportunity to own a fully renovated home in a great family-friendly neighbourhood or for a buyer looking for a great investment. Call to book your private showing today! (id:60626)
RE/MAX Escarpment Realty Inc.
1043 Morning Glory Lane
Frontenac, Ontario
Welcome to Morning Glory Point! Views from every window overlooking beautiful Verona Lake. Enjoy this spectacular property nestled on over 1 acre with 600 of waterfront. Enjoy the sunrises and sunsets from your 180 degree views! Excellent walk in sandy beach, great fishing off the deep rocky shoreline and dive into 7' of water off the dock. This bright and updated lake house is sure to impress with over 1700sqft of living space, 3 bedrooms and 2 bathrooms. Hardwood floors throughout, an updated, open concept main floor with a warm cozy pellet fireplace. Kitchen is conveniently centrally located close to dining room area and outdoor BBQ prep space. Granite counters, pot and pan pull out drawers, built in appliances with propane cook top, sit up breakfast bar, and wine storage. Main floor laundry with large bedroom complete the main level. Second floor consists of primary bedroom with lookout views of the property and lake. Spa like 4 piece bathroom, 2nd bedroom and lots of built in storage space. Excellent property for outdoor entertaining. Extend your season under the covered deck with a great eating area, sitting space and hot tub. Spectacular views from everywhere! A detached garage/ workshop to boil your own maple syrup, store all your water and lawn toys. Launch your own boat from your private launch. This truly is a magnificent year around waterfront home. Only 30 minutes from Kingston. Close to all amenities in Verona. Book your showing today! (id:60626)
RE/MAX Rise Executives
359 Harmony Ridge Road
Harmony, Nova Scotia
This architecturally designed impressive 2 Storey home is available and ready for a new owner. Set well off the road and on a 7.36 Acre Lot, this one-of-a-kind property is supremely private and a complete escape from the hustle and bustle of city life. This entire home exudes class and style, there is an abundance of unique design features making sure this property stands out from the rest. Enter the Foyer and immediately you are impressed by the openness and amount of natural light. The main hub of the home is the huge, vaulted Living Room with both floor to ceiling windows and Field Stone fireplace, plus a unique brick floor. The area is overlooked by a balcony in the Library area and a Juliet Balcony off the Primary Suite. To one side of the Living Rm is the Dining Nook & Kitchen which features a huge island and cupboard space to make any chef smile. The Formal Dining Rm is handy to the Kitchen and an amazing Coffee Bar is built into the rear of the Living Rm Fireplace. The other side of the home features an office with Fireplace for the high-flying business tycoon, bright, cozy, and practical, this will make you want to be at the office. A Mud Rm leads to a triple car garage. Upstairs is equally impressive with 3 Large Bdrms including a Primary Suite with walk-in closet and a Spa like ensuite with jacuzzi tub and stand-alone shower. Want your own oasis? The Primary Suite has its own private deck for coffee overlooking the estate. The updated Basement will not disappoint and features the following Rec Rm, Den/Office, Family Rm (Currently a guest bdrm with no window), Gym Rm, Utility Rms and Half Bath. Connected to the house via a breezeway is a One Bdrm, One Bath, In-law Suite complete with its own single car garage, Living, Kit & D/R. The Grounds are stunningly serene, and the silence is only broken by the family enjoying the inground pool or Gazebo. The home enjoys 5 ductless heat pumps and freshly finished flooring on the main level. This is a must see hom (id:60626)
Century 21 Trident Realty Ltd.

