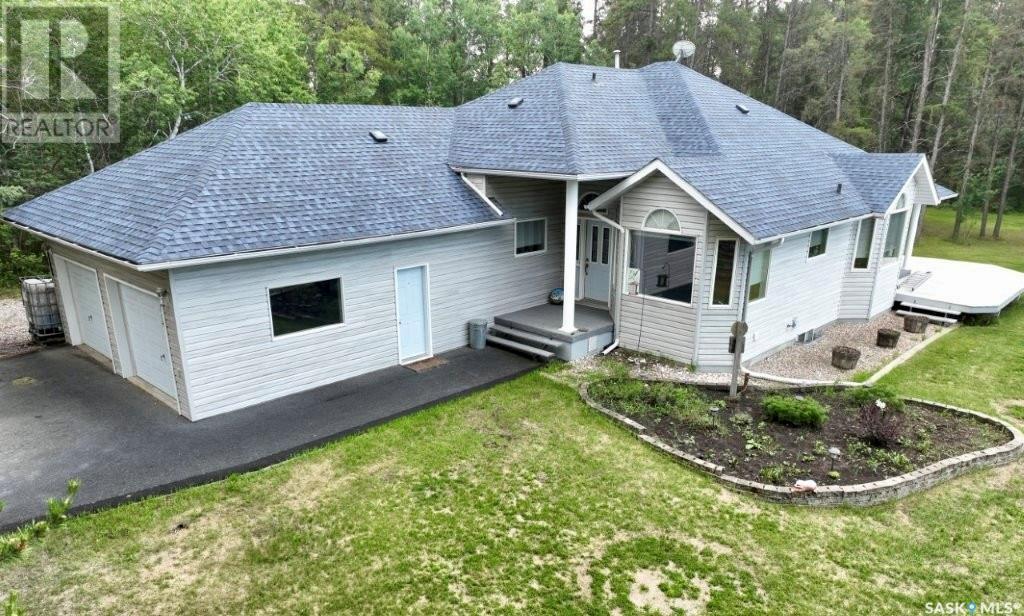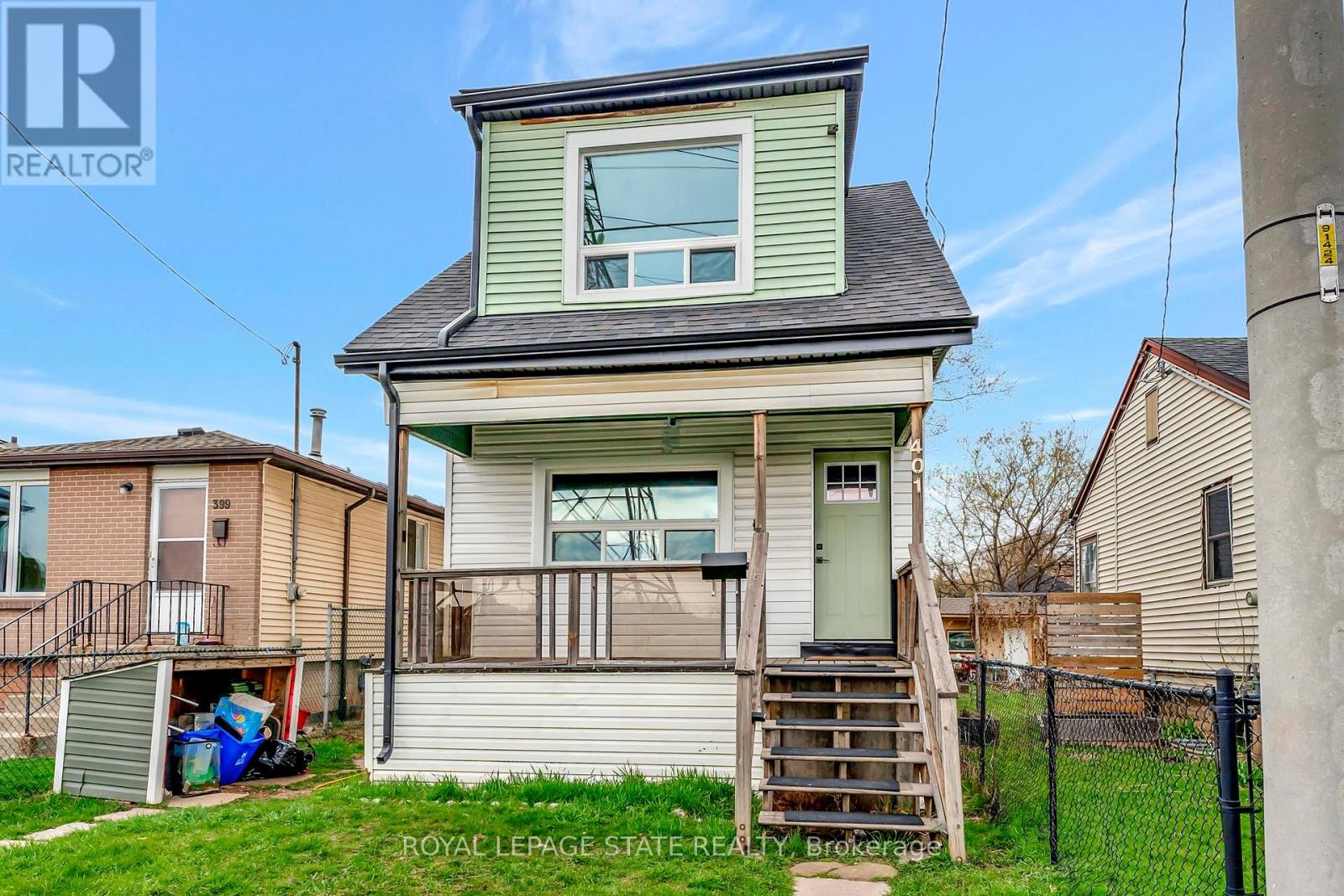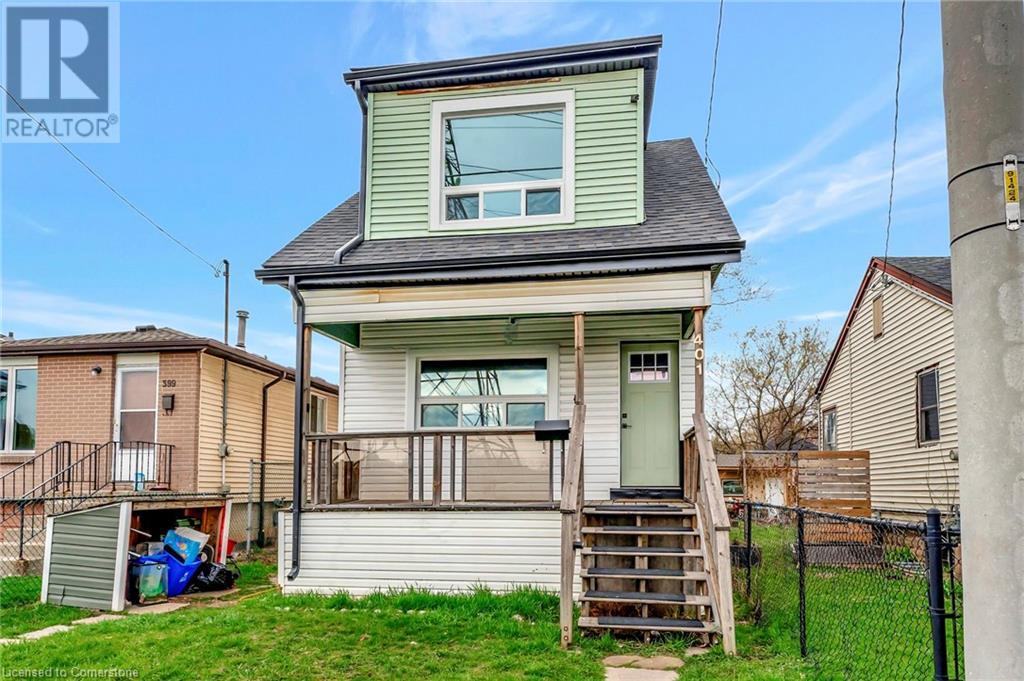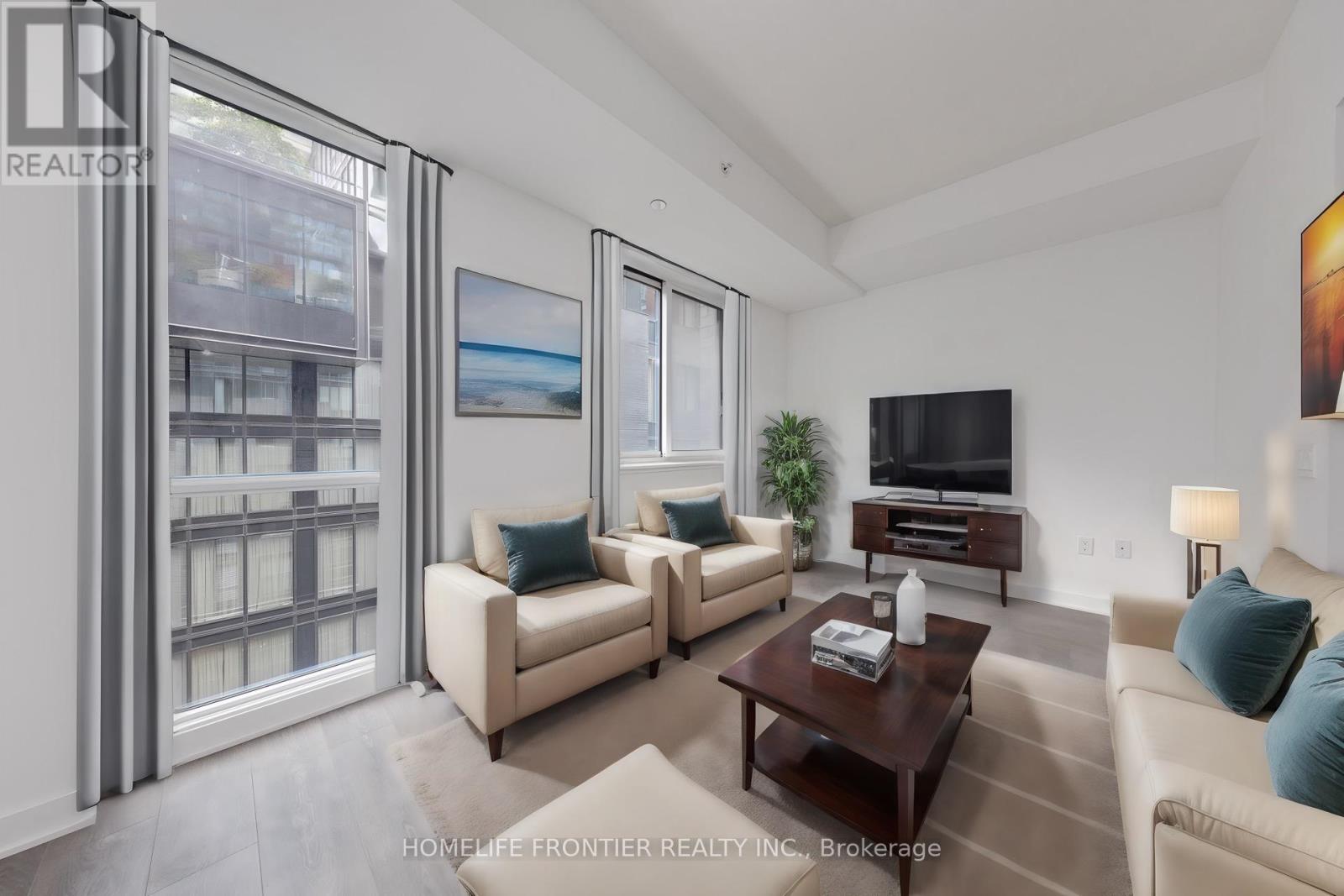742b Chapman Mills Drive
Ottawa, Ontario
Modern 2-Bedroom stacked condo in Barrhaven. A stylish and spacious upper-unit nestled in the heart of Barrhaven's sought after Chapman Mills community. This 2 bedroom, 2.5 bathroom condo offers an ideal blend of comfort, functionality and modern design. The main floor boasts a bright and airy layout, featuring a generous living and dining area, a versatile den or office, and a well appointed kitchen with ample counter space and cabinetry. Upstairs, you'll find two dual primary suites, each with its own ensuite bathroom with tons of space. New flooring on the main level, freshly painted and meticulously maintained. Great storage for a condo. Pride of ownership shows throughout. Situated just steps away from Chapman Mills Marketplace, public transit, schools and parks this truly is a wonderful place to call home! (id:60626)
Innovation Realty Ltd.
7306 Mission Heights Drive
Grande Prairie, Alberta
This fully developed bungalow with RV parking offers 4 bedrooms, 3 full bathrooms, and is located in the mature neighbourhood of Mission Heights close to the Eastlink Centre. You’ll love the bright and functional main floor with a welcoming living space, stainless steel appliances in the kitchen, and a convenient double attached garage. Three bedrooms including the master with 3-piece ensuite and a 4-piece main bath complete the main level. The finished basement provides a massive family room—perfect for movie nights, entertaining, or a growing family, the additional bedroom and third full bath. Step outside from the dining area to enjoy the deck overlooking the nicely sized and landscaped backyard, ideal for summer evenings. Bonus features include central air conditioning for those warm Alberta days. A great layout in a great location—book your showing today! (id:60626)
Exp Realty
1105 Halpin Place
Hudson Bay, Saskatchewan
Surrounded by mature trees and nestled along the Fir River, this beautifully maintained property offers peaceful country living with every modern convenience only minutes for the town of Hudson Bay. Step outside through the French doors onto your private deck or relax in the screened sunroom off the primary bedroom which also offers a walk in closet and a 4 pc bath with a deep soaker jet tub. The open-concept main floor features stunning birch hardwood and ceramic tile flooring, large windows that flood the space with natural light, and a cozy natural gas fireplace. The kitchen is a chef’s dream with granite countertops, built-in double ovens, a stove with island wash sink, and a dedicated coffee nook. There’s also a formal dining area ideal for entertaining. Main floor laundry offers plenty of cabinetry for storage. Downstairs you’ll find new carpet, a spacious recreation room with a theatre side, a playroom or office/sewing room, a third bedroom, and a 3-piece bathroom. Additional features include:Central air, central vac, and air exchange system. Reverse osmosis water system with a good producing well, Septic to pump out, Fenced garden area, Covered double car heated garage with rubber over concrete. This is a rare opportunity to enjoy privacy, space, and quality living on 3.72 acres—all just steps from nature. The Fir river runs along side the property and the extra lot behind the house is fully treed and include! Call today to set up your viewing! (id:60626)
Royal LePage Renaud Realty
258b Sunview Street Unit# 282
Waterloo, Ontario
Fantastic investment opportunity in the heart of Waterloo, just minutes from the University of Waterloo! This 2-bedroom apartment features a full kitchen, 3-piece bathroom, and a large private balcony, ideal for students or young professionals. With low maintenance fees and consistent rental demand from the nearby university, this unit offers excellent income potential and year round occupancy. Whether you're a first-time investor or adding to your portfolio, this property is a smart, low maintenance choice in a prime location. (id:60626)
Royal LePage Signature Realty
75 Lake St N
Echo Bay, Ontario
This spacious and well kept home is privately nestled in the heart of Echo Bay and is set on a huge 1.5 acre lot! The charming high-rise bungalow features a warm country feel with lovely views. Inside, the main floor boasts a thoughtful layout with 3 bedrooms, a 4 piece bath, kitchen, dining area and living room with hardwood floors and a new large window highlighting the country views. The naturally bright and fully finished basement offers ample space and includes a family room, 3 piece bathroom, large laundry room, fourth bedroom and a bonus room which could easily be a fifth bedroom. Outside, the property shines with a big detached 2 car 24x40 garage (insulated with electrical service and overhead hoist), huge garden, pole shed, apple trees and room to roam. Enjoy the conveniences of town living while also savouring the privacy and space this property offers. Located close to the park, elementary school, daycare, arena and boat launch, this home is perfect for a growing family or anyone looking for a peaceful lifestyle with convenience. Just 20 minutes from Sault Ste. Marie! (id:60626)
Royal LePage® Northern Advantage
401 Strathearne Avenue
Hamilton, Ontario
Property being sold "As Is". Seller makes no representations or warranties. Welcome to 401 Strathearne Avenue, located at the end of a quiet dead-end street in Hamilton's Homeside neighbourhood. This two-storey home offers 4 bedrooms, 1 bathroom, and a solid structure - ideal for investors, renovators, or anyone looking for a project. The interior requires significant work throughout, but the layout offers good potential. The main floor includes a large front living room and an open kitchen/dining area with sliding doors to the backyard. Upstairs are four full-sized bedrooms and one bathroom. The unfinished basement includes new insulation and a walk-out to the backyard, providing extra space for future development. Major exterior updates were completed in 2024: new sliding, roof, windows, doors, and insulation. Electrical and A/C have also been updated (2024). This property sits on a 25 ft x 95 ft lot and is close to transit, schools, parks, and amenities. A great opportunity to renovate and add value in a growing neighbourhood. (id:60626)
Royal LePage State Realty
20 Elmwood Drive
Hampton, New Brunswick
To Be Built- Similar to 16/18 Elmwood. Welcome to this brand-new construction garden home in the charming community of Hampton, offering the perfect blend of comfort and convenience. Situated within walking distance of the new Hampton Multipurpose Recreation Facility and all downtown amenities, this home allows you to enjoy a carefree lifestyle. The main floor features a bright, open-concept layout with gorgeous engineered hardwood flooring throughout. The spacious kitchen boasts plenty of cabinets, sleek quartz countertops and open to the dining and living areas. A ductless heat pump ensures year-round comfort, while a sliding patio door leads to your private back deck. The primary bedroom includes a large walk-in closet and a modern 3/4 ensuite with a tiled shower. A versatile second bedroom or den at the front of the home offers a walk-in closet, and is ideally located near a full bathroom and main floor laundry. The fully finished basement provides even more space with two additional bedrooms, a generous family room, a full bathroom and ample storage in the utility room. With easy highway access and a great community atmosphere, this home is truly a gem! (id:60626)
RE/MAX Professionals
22 Elmwood Drive
Hampton, New Brunswick
To Be Built- Similar to 16/18 Elmwood. Welcome to this brand-new construction garden home in the charming community of Hampton, offering the perfect blend of comfort and convenience. Situated within walking distance of the new Hampton Multipurpose Recreation Facility and all downtown amenities, this home allows you to enjoy a carefree lifestyle. The main floor features a bright, open-concept layout with gorgeous engineered hardwood flooring throughout. The spacious kitchen boasts plenty of cabinets, sleek quartz countertops and open to the dining and living areas. A ductless heat pump ensures year-round comfort, while a sliding patio door leads to your private back deck. The primary bedroom includes a large walk-in closet and a modern 3/4 ensuite with a tiled shower. A versatile second bedroom or den at the front of the home offers a walk-in closet, and is ideally located near a full bathroom and main floor laundry. The fully finished basement provides even more space with two additional bedrooms, a generous family room, a full bathroom and ample storage in the utility room. With easy highway access and a great community atmosphere, this home is truly a gem! (id:60626)
RE/MAX Professionals
401 Strathearne Avenue
Hamilton, Ontario
Property being sold As Is. Seller makes no representations or warranties. Welcome to 401 Strathearne Avenue, located at the end of a quiet dead-end street in Hamilton's Homeside neighbourhood. This two-storey home offers 4 bedrooms, 1 bathroom, and a solid structure - ideal for investors, renovators, or anyone looking for a project. The interior requires significant work throughout, but the layout offers good potential. The main floor includes a large front living room and an open kitchen/dining area with sliding doors to the backyard. Upstairs are four full-sized bedrooms and one bathroom. The unfinished basement includes new insulation and a walk-out to the backyard, providing extra space for future development. Major exterior updates were completed in 2024: new sliding, roof, windows, doors, and insulation. Electrical and A/C have also been updated (2024). This property sits on a 25 ft x 95 ft lot and is close to transit, schools, parks, and amenities. A great opportunity to renovate and add value in a growing neighbourhood. (id:60626)
Royal LePage State Realty
15 - 502 Essa Road
Barrie, Ontario
MODERN TWO-BEDROOM GROUND-FLOOR CONDO WITH INTERNET, CABLE, AND MORE INCLUDED IN A PRIME SOUTH BARRIE LOCATION! Don't miss this fantastic opportunity to own a bright and stylish ground-level condo townhouse in South Barries popular Holly neighbourhood! Enjoy unbeatable convenience just steps from parks, schools, public transit, and a bustling community centre, with Essa SmartCentres shopping plaza within walking distance for groceries, restaurants, and everyday needs. Commuters will love the quick access to Highway 400, and weekend fun is just 10 minutes away at Barrie's waterfront, Centennial Beach, and the vibrant downtown core. Inside, this inviting home features a sun-filled open layout with large windows, durable laminate flooring throughout the main living spaces, and seamless flow through the living, dining, and kitchen areas. Offering two spacious bedrooms - including a primary with a walk-in closet - a full 4-piece bath, and in-suite laundry, it delivers comfort and function in equal measure. Step outside to your private deck, offering a quiet spot to relax, enjoy a meal, garden, or entertain guests in a comfortable outdoor setting. Low monthly condo fees add to the appeal, covering internet, cable, water, building insurance, and an exclusive parking spot. With pet-friendly rules, visitor parking, and BBQs allowed, this #HomeToStay is a fantastic opportunity for first-time buyers or downsizers ready to enjoy a carefree lifestyle! (id:60626)
RE/MAX Hallmark Peggy Hill Group Realty
705 - 115 Blue Jays Way
Toronto, Ontario
Want to have a quiet life in busy Downtown area & want to live in a safe and luxury area in downtown area? Then this unit will bring you the wonderful life! There is a path that leads directly to the subway station. You can jog everyday with your pets and spend mindful days in harbourfront. Why hesitate? Go and see it today!! (id:60626)
Homelife Frontier Realty Inc.
301, 32 Horseshoe Crescent
Cochrane, Alberta
Welcome home. Tucked into the community of Heartland. This bright and beautifully laid-out end-unit townhome is ideally situated next to a park, offering peaceful views, added privacy, and abundant natural light from every angle. Featuring over 1300 sq. ft. of thoughtfully designed living space from the upper floors and your spacious ground floor entrance & mudroom, this is it! From your windows, take in green space and mature trees, instead of a neighbour’s wall, creating a refreshing and open feel throughout the home.Inside, you’ll love the white quartz countertops, classic white shaker cabinets, and a thoughtfully designed floorplan—arguably one of the best in the complex. The kitchen features a dedicated dining nook framed by oversized windows, a pantry, and ample storage to keep everything neatly tucked away. The double attached garage offers convenience year-round, and includes built-in shelving to maximize functionality—perfect for bikes, gear, and seasonal storage.Upstairs, you’ll find three well-sized bedrooms and two full bathrooms, including a spa-like 4-piece ensuite in the primary suite. All bathrooms throughout the home are upgraded with quartz countertops and wood vanities, adding both style and cohesion. Even the primary walk-in closet features a large window, showing that no opportunity for natural light was overlooked. Every nook has been carefully considered to ensure function meets comfort, and the result is a home that feels light, airy, and easy to live in.You’ll also appreciate the welcoming front porch and a sunny balcony—perfect for sipping coffee while watching the kids play across the street at the park.Located within walking distance to Tim Hortons, local shops, restaurants, and public amenities, this is more than a starter home—it’s a lifestyle. With quick access to Highway 1, you’re just 25 minutes to Calgary and under 45 minutes to Canmore, making it the ideal location for both commuters and weekend adventure seekers.This is the one that combines value, layout, and location—all in one bright and beautifully positioned package. Welcome to Heartland. Welcome home. (id:60626)
Real Broker
RE/MAX First














