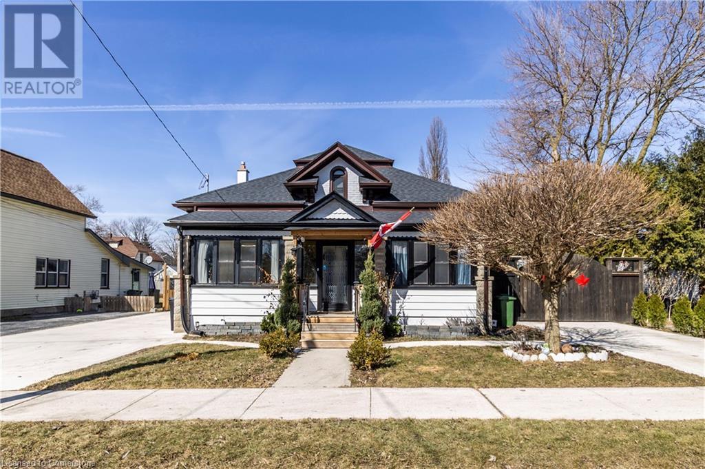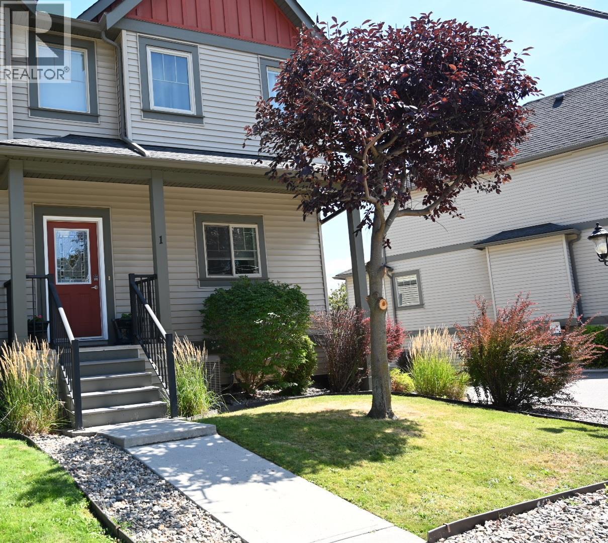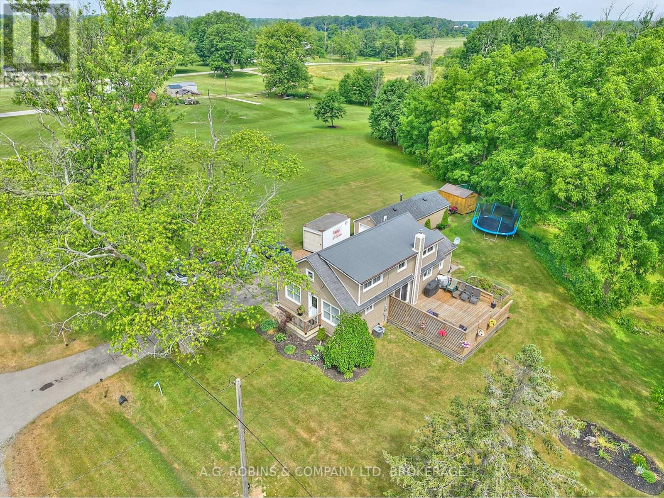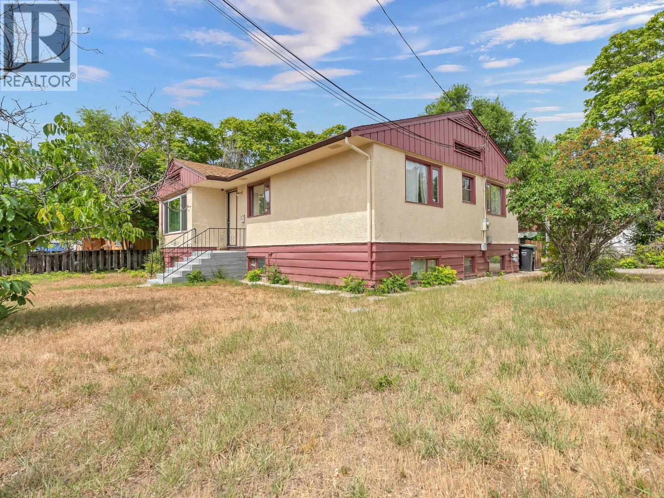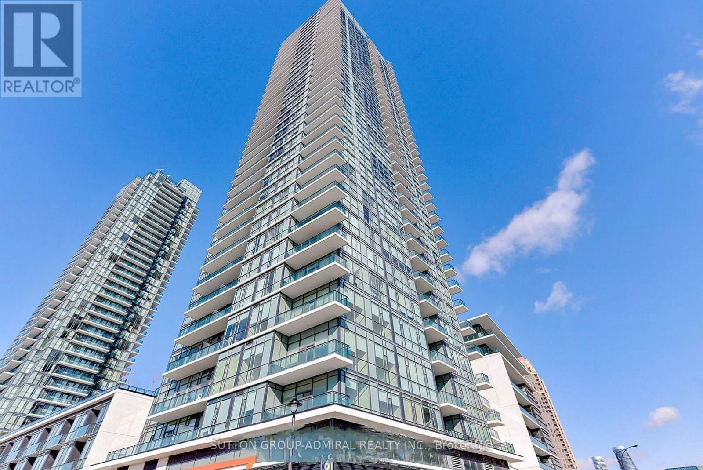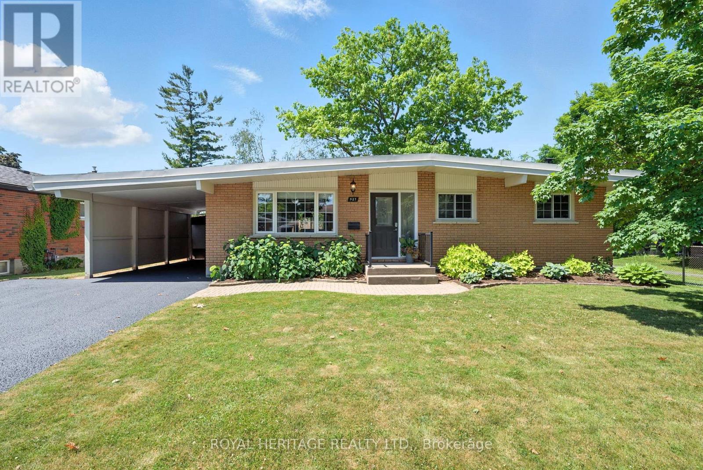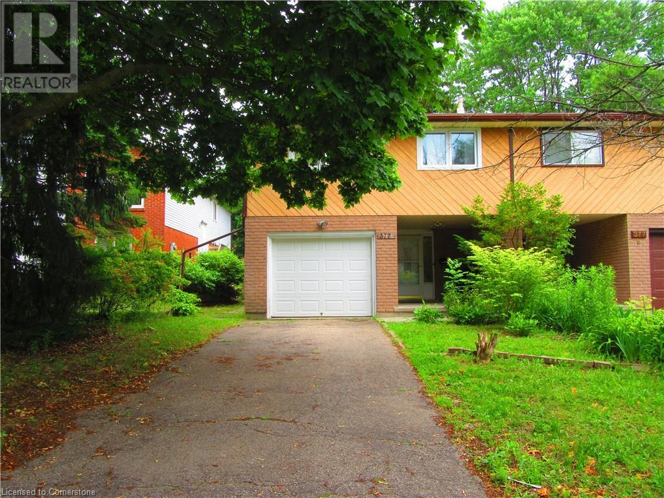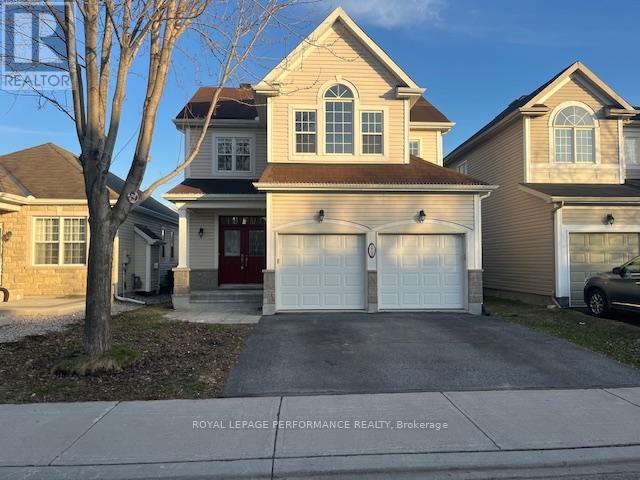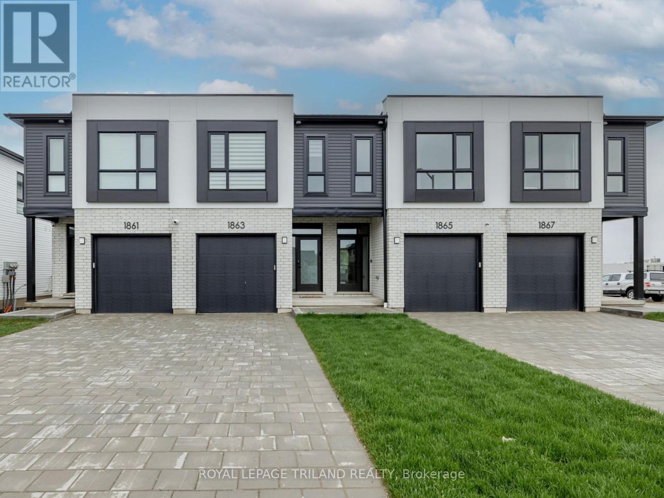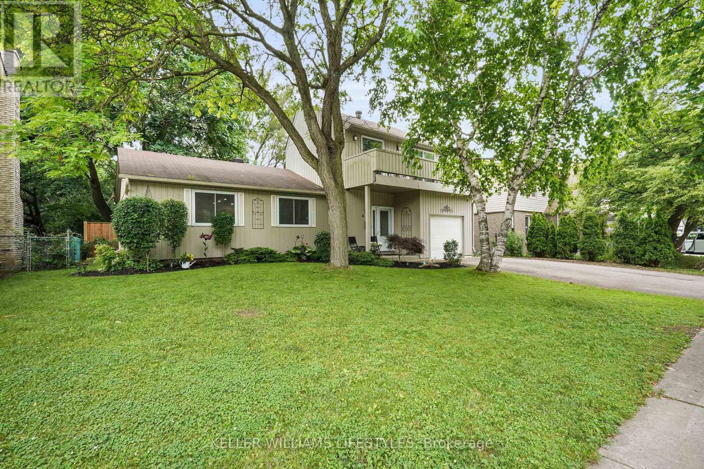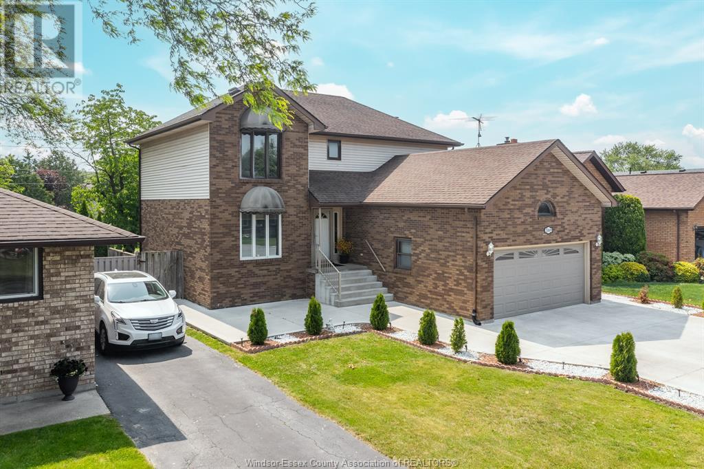30 Erie Street
St. Thomas, Ontario
Accepted offer. Waiting for deposit Step into a home where soaring 12 foot ceilings and rich natural woodwork create a sense of timeless charm and character rarely found today. This beautifully maintained home offers 4 +1 bedrooms and 3 bathrooms, featuring a classic centre hallway layout and spacious principal rooms throughout. Upstairs, a large space is currently used as a bedroom, this versatile space could easily be transformed into a rec room or family room. The in law suite, with its own bathroom and private access through the heated garage, provides an ideal setup for extended family or guests. The kitchen is spacious and functional with stainless steel appliances, plenty of counter space, and room to work and gather. All appliances and window coverings are included. Additional features include an enclosed front porch, a fully fenced backyard, surface parking for six vehicles and thoughtful extras throughout. The outdoor space is a true retreat with extensive decking, a relaxing hot tub, a shed, and a mature garden filled with fruit trees including three apple trees, a pear tree, peach tree, plum tree, cherry tree, fruit salad tree, grape vines, and a lilac tree. Updates include: Driveway (2023) Garage Door (2024) Roof (2022) In-law Suite (2022) Hot Tub (2021) Fireplace in Bedroom (2019) Fireplace in Living Room (2023) Furnace (2017) Backyard Workshop (2025) Washer and Dryer (2018) Fridge, Stove, Dishwasher, Microwave (Teppermans 2023) Electrical service: 110 amp in main house and 60 amp in garage Newer windows, updated wiring, and upgraded hydro service Ideally located just minutes from Joe Thornton Community Centre, Real Canadian Superstore, Walmart, St. Thomas Elgin General Hospital, and top-rated schools, parks, playgrounds, and walking trails are all nearby. .A rare opportunity to own a one-of-a-kind property with stunning character. (id:60626)
RE/MAX Real Estate Centre Inc.
93 - 77 Diana Avenue
Brantford, Ontario
Well-kept and cared for home. Freshly painted throughout, new hardwood floors on main floor. Bright, open and spacious 3 bedroom, 2.5 bathroom townhouse in West Brantford. Open concept living on the main floor. Extra unfinished space in the basement and 3 great sized bedrooms with 2 bath and laundry on the second level. Transit, shops, grocery all nearby. (id:60626)
Sutton Group - Summit Realty Inc.
4724 Heritage Drive Unit# 1
Vernon, British Columbia
This move-in ready craftsman-style end-unit townhome is located in Bella Vista within a 5-minute convenient proximity to downtown Vernon, with public transit nearby. A custom component in the build is an ICF foundation and concrete party wall for energy efficiency, sound transmission reduction, and fire safety. The main floor sports a bright open-concept plan with 9' ceilings, hardwood & tile flooring, modern color palette with accent walls, and powder room. A very functional kitchen features an island, shaker cabinetry, walk-in pantry, new quartz countertops, new granite window sink, and a new SS tub Bosch dishwasher! The ample dining area flows into a large living room with corner gas fireplace and slider door access to a covered balcony. The spacious primary bedroom has a vaulted ceiling with fan, a generous walk-in closet, and a luxury 5pc ensuite with soaker tub, shower stall, separate sinks, and toilet closet. The large second primary bedroom comes with its own 4pc bath, walk-in closet and desk nook. The second level has a convenient laundry closet w stacking LG W/D. New oak veneer laminate flooring completes the floor plan. The finished basement boasts a large flex/rec room with new laminate flooring, 2pc bath, mechanical room, and access to the double garage. Additional updates include new carpeting on staircases, new H/W/T, paint updates & newer A/C unit. Walking distance to Planet Bee or Davidson's Orchard. Minutes away from parks, shops, schools, Rise GC & beaches! (id:60626)
Century 21 Assurance Realty Ltd
42770 Hwy 3
Wainfleet, Ontario
Welcome to your dream country retreat in the heart of Wainfleet! This charming 3-bedroom, 2-bath home sits on a generous lot backing onto creek and lush green space offering peaceful views, Winter skating and plenty of privacy. Inside, you'll find tasteful modern décor, a bright open-concept living space, and updates throughout, making it truly move-in ready. Step outside and enjoy evenings on your large, private deck, fresh eggs from your own chicken coop, or tinker in the detached workshop perfect for hobbies or extra storage. There's even an EV charger for your electric vehicle and ample parking for guests, trailers, or toys. Whether you're raising a family or simply looking for space to breathe, this property offers the perfect blend of style, function, and that hard-to-find country charm. Don't miss your chance to enjoy quiet rural living with modern amenities just a short drive to town! (id:60626)
A.g. Robins & Company Ltd
224 - 4 Kimberly Lane
Collingwood, Ontario
Welcome to the Royal Windsor in sought-after Balmoral Village! This beautifully upgraded Prince model features a spacious 1+1 bedroom layout with stylish, modern finishes throughout. Enjoy an active lifestyle with access to top-tier amenities including a rooftop patio offering million dollar escarpment views, community BBQs, multiple games and meeting rooms, an indoor pool, and a golf simulator. Located in the heart of Collingwood, you're just minutes from Georgian Bay, scenic trails, golf courses, and multiple premier ski resorts - making this the perfect place to enjoy Simcoe County's four-season playground. Includes underground parking and a generous storage locker for added convenience. (id:60626)
RE/MAX Hallmark Chay Realty
233 Granby Avenue
Penticton, British Columbia
**DEVELOPER ALERT** R4-L zoned and SSMUH-compliant—up to 6 units permitted! This corner-lot property at 233 Granby is a premier development opportunity in central Penticton, steps to Main Street and frequent transit. Under BC’s new Small-Scale Multi-Unit Housing framework, lots like this are eligible for up to 6 units—ideal for urban townhomes, fourplexes, or creative mixed housing types (duplex + carriage + suites). The existing home, with suite, is livable and income-ready with potenial for renovation and addition of a carriage house. No rear lane access, but generous 18m frontage supports flexible front-access design. Zoned R4-L, allowing 3-storey height and versatile residential forms. One block to shops, restaurants, breweries, and daily services. Walk or bike to Okanagan Lake, schools, and the farmers market. This location balances lifestyle charm with strategic density potential in a high-demand neighbourhood. A compelling opportunity for developers, builders, or those looking to create a custom multi-unit residence in the heart of Penticton. Buyer to confirm all development details with the City of Penticton. (id:60626)
Angell Hasman & Assoc Realty Ltd.
1367 Second Avenue S
Native Leased Lands, Ontario
EXQUISITE WATERVIEW BEACH HOME AT FRENCH BAY - Rare Opportunity!! Welcome to the Ultimate Beach Life Experience on Highly sought-after French Bay. Situated on First Nations Leased Land, this Exceptional Executive Home offers Unparalleled Value and Privacy just 100 steps (approx.) down a private path to a quiet, sandy beach far from the crowds, yet close to everything that matters. With unmatched Sunset Views from your private decks, every day ends on a spectacular note. This rarely offered 4-bedroom, 3-bath home boasts 2886 sq ft of beautifully finished living space plus a 1400 sq ft partially finished basement. Inside, you'll find soaring 12'6" ceilings, a custom kitchen, spacious family and living rooms, an office/study, and a showstopping primary suite with walk-in closet, luxurious ensuite, and walkout to an upper deck overlooking the water. Every detail has been carefully considered, from elegant finishes to the thoughtful layout designed for both comfort and entertaining. The magic continues outdoors. The front of the home showcases the gorgeous grounds and views of French Bay from your upper and lower decks, while the fully fenced backyard offers a private oasis with lush landscaping, expansive decking, and a hot tub perfect for quiet mornings or evening gatherings under the stars. The walk-up basement includes a workshop and ample storage for beach gear and more. Annual Land Lease: $5,800 | Current Annual Service Fee: $1,200 Don't miss your chance to own this remarkable slice of paradise! (id:60626)
Royal LePage Estate Realty
806 - 4099 Brickstone Mews
Mississauga, Ontario
Step into this breathtaking 2 Bedroom + 1 Spacious Den, 2 Full Bathroom condo in the coveted Parkside Village, where modern design meets exceptional convenience. This light-filled corner unit features floor-to-ceiling glass walls, offering unobstructed panoramic views and an abundance of natural sunlight throughout. The functional open-concept layout showcases engineered hardwood flooring, a sleek eat-in kitchen with granite countertops, stainless steel appliances, and a spacious den that can easily be converted into a third bedroom or home office. Selected Few of the Photos are Virtually Staged to show you the possibilities of what can be done in this incredible space. Perfectly situated just a 5-minute walk to Square One Shopping Centre, Sheridan College, YMCA, Living Arts Centre, Mississauga Transit Terminal, and GO Bus Station, with easy access to major highways, restaurants, a medical center, and daily essentials all within walking distance. Residents of Parkside Village enjoy access to an impressive 50,000 sq ft of world-class amenities, including an indoor pool, hot tub, sauna, state-of-the-art gym, yoga studio, games and billiards rooms, a movie theatre, library, kids playroom, rooftop gardens with BBQ areas, multiple party rooms, elegant lounges, a wine cellar, and an internet lounge. The building also features on-site property management, 24-hour concierge service, and ground-floor retail including Starbucks for you to quickly grab your morning brew, offering a lifestyle of comfort and convenience. (id:60626)
Sutton Group-Admiral Realty Inc.
927 Northminster Avenue
Peterborough North, Ontario
Tucked away on a quiet dead-end street in Peterborough's sought-after North End ... this 3+1 bedroom bungalow is the definition of move-in ready. Step inside and you'll find a bright, modern kitchen with brand new cabinets and Countertops ... perfect for morning coffee or late-night snacks. The list of upgrades is long - roof membrane (2020), fence (2022), patio door, all windows have been replaced, front & back door, both bathrooms, new flooring, fresh paint, modern trim, and even the little details like lighting, switches, and outlets - its all done. Sitting on an oversized 67' x 117' lot, the backyard is a dream - fully fenced, flat, and ready for family BBQs, kids, pets, or even a garden. The double-wide driveway + carport fits up to 3 vehicles ... you could squeeze 5 ;-) with direct access into the house, rain or shine. And just steps away? A neighborhood park with a splash pad, plus miles of trails to explore . You're also minutes to schools, transit, and shopping - everything you need, close by. This is more than a house its a home ready for your next chapter. Move-in ready. North End. In-law potential. Book your showing today! (id:60626)
Royal Heritage Realty Ltd.
377 Churchill Court Unit# A
Waterloo, Ontario
This beautiful semi-detached backsplit with 6 bedrooms, 3 bathrooms, fully furnished, 2 kitchens and a attached garage on a quiet court close to all amenities and U of Waterloo. This is great investment property which comes fully furnished, and to move in ready. Approx CAP of 6.5%. Deck and fence with a large back yard and mature trees. (id:60626)
RE/MAX Escarpment Leadex Realty
434 41 St Sw
Edmonton, Alberta
**FINISHED BASEMENT**CHARLESWORTH COMMUNITY**beautifully crafted one spacious living room in the single-family home. Thoughtfully designed for modern families, this residence offers both comfort and convenience in a prime location. creating a bright, spacious, and airy ambiance throughout the main living area. The main floor features big living room and open concept kitchen and 2 piece washroom, Upstairs, you'll find one luxurious master bedrooms,completed with walk-in closets and private en-suite bathrooms, offering a true retreat. An additional two bedroom, a full bathroom, and a spacious bonus room—perfect for kids’ play, a family. with separate entry to the basement is finished with separate second kitchen rec room, bedroom and utility room. all the shopping plaza are nearby ideal for first time home buyers. (id:60626)
Nationwide Realty Corp
180 Brightonstone Gardens Se
Calgary, Alberta
*OPEN HOUSE SUNDAY JUNE 29 FROM 12-4PM* This beautifully maintained two-story home offers an open-concept layout perfect for entertaining. Enjoy cozy evenings by the gas fireplace in the bright living room, or host summer get-togethers on the oversized rear deck. Stay comfortable year-round with central A/C and a massive backyard—perfect for kids, pets, or relaxing under the open sky.The main floor also features convenient laundry off the half-bath, keeping everyday tasks easy and organized. Upstairs, you'll find a sun-filled bonus room with vaulted ceilings and three generously sized bedrooms. The primary suite includes a walk-in closet and a private 4-piece ensuite.The basement is primed for a basement development! It already offers a finished fourth bedroom, ample storage, with plenty of space to finish the basement development. Recent updates include new shingles and eavestroughs (2024), adding peace of mind to your home value.Located just minutes from local parks, schools, greenspaces and more—this home delivers the ideal combination of space, comfort, and convenience. Book your showing today! (id:60626)
Exp Realty
210 Muskan Street
Ottawa, Ontario
2 storey 3 bedroom home with a 2 car garage located in Barrhaven on a nice quiet street. Nice layout with approximately 2073 sq.ft. based on MPAC with a partially finished basement. Good size fenced yard with a deck and a shed. The home will need some flooring, drywall, trim and other repairs. Make it your own finish, style and colors ! Great location, close to all amenities like schools, parks, transit, shopping and much more... The property is sold ''As-Is Where Is'' with no warranties or representation. Strongly suggested to wear a mask during the visit. Water has been turned off. (id:60626)
Royal LePage Performance Realty
302 - 457 Plains Road E
Burlington, Ontario
Highly desirable welcome to the award-winning Jazz building by Branthaven Homes, a boutique condo in the heart of Aldershot that perfectly blends style, comfort, and convenience. This bright and airy 2-bedroom, 2-bathroom unit offers 820 sq ft of thoughtfully designed, carpet-free living space, flooded with natural light and finished with modern touches throughout. The open-concept layout showcases large windows and a sleek kitchen featuring quartz countertops, a waterfall island, stainless steel appliances, and in-suite laundry. The spacious primary bedroom boasts a private 3-piece ensuite, while the second bedroom and full bath provide versatile space for guests or a home office. Relax on your private balcony with morning coffee or evening wind-downs. This unit also includes two underground parking spots and a locker a rare find! Residents enjoy exceptional amenities including a fitness centre, yoga studio, party room with billiards and foosball, a cozy fireplace, a walkout to the BBQ area, and ample visitor parking. Located in a prime spot just steps from the Royal Botanical Gardens, LaSalle Park, Burlington Golf and Country Club, trails, parks, schools, shopping, and restaurants and mere minutes to the QEW, 403, 407, and Aldershot GO Station. (id:60626)
Keller Williams Edge Realty
2001 Sharpe Road
Loyalist, Ontario
Welcome to 2001 Sharpe Road, a charming 2-storey home nestled on a picturesque 3.23-acre lot just minutes from Highway 401. This 3-bedroom, 1.5-bathroom property offers the perfect blend of country living and modern comfort, with plenty of space both inside and out. The main floor features an open layout with laminate flooring, a spacious living area, and a convenient laundry area with the 2 pc bathroom. Upstairs, you'll find 3 generously sized bedrooms and a full 4 piece bathroom with a walk-in shower with tile surround and a freestanding soaker tub. Outside, a highlight is the impressive detached garage, built in 2019. Measuring 26 x 32 (832 sq. ft.), this heated and insulated space includes a propane heater, 9 x 9 front garage doors, an 8 x 8 rear garage door, and garage door openers making it ideal for hobbyists, mechanics, or storing recreational vehicles. The expansive and partially fenced lot offers great potential for gardens or simply enjoying the peaceful rural setting. Outbuildings on site provide additional storage and utility. If you're seeking a home with space and a beautiful natural setting, this could be the perfect fit. Updates include: Furnace (2017), AC (2020), steel roof and so much more! Don't miss your opportunity to make it your own! (id:60626)
RE/MAX Finest Realty Inc.
1867 Dalmagarry Road
London North, Ontario
MODEL HOME NOW AVAILABLE FOR VIEWING! Werrington Homes is excited to announce the launch of their newest project The North Woods in the desirable Hyde Park community of Northwest London. The project consists of 45 two-storey contemporary townhomes priced from $589,900. With the modern family & purchaser in mind, the builder has created 3 thoughtfully designed floorplans. The end units known as "The White Oak", priced from $639,900 (or $649,900 for an enhanced end unit) offer 1686 sq ft above grade, 3 bedrooms, 2.5 bathrooms & a single car garage. The interior units known as "The Black Cedar" offers 1628 sq ft above grade with 2 bed ($589,900) or 3 bed ($599,900) configurations, 2.5 bathrooms & a single car garage. The basements have the option of being finished by the builder to include an additional BEDROOM, REC ROOM & FULL BATH! As standard, each home will be built with brick, hardboard and vinyl exteriors, 9 ft ceilings on the main, luxury vinyl plank flooring, quartz counters, second floor laundry, paver stone drive and walkways, ample pot lights, tremendous storage space & a 4-piece master ensuite complete with tile & glass shower & double sinks! The North Woods location is second to none with so many amenities all within walking distance! Great restaurants, smart centres, walking trails, mins from Western University & directly on transit routes! Low monthly fee ($100 approx.) to cover common elements of the development (green space, snow removal on the private road, etc). This listing represents an Enhanced end unit 3 bedroom plan "The White Oak". *some images may show optional upgraded features in the model home* BONUS!! 6 piece Whirlpool appliance package included with each purchase!! (id:60626)
Royal LePage Triland Realty
428 Norway Cr
Sherwood Park, Alberta
Enter through the extra wide front door to the large foyer, and feel the immediate tranquility wash over you - you're home. A showstopper kitchen immediately welcomes you, featuring a nearly 9' island, gorgeous QUARTZ countertops, GAS COOKTOP, and high-end appliances. Find your perfect temperature with CENTRAL A/C or gather around the GAS FIREPLACE with elegant stone surround. Discover the convenience of a RARE MAIN FLOOR BEDROOM plus a FLEX SPACE. Main floor and basement offer LUXURY VINYL PLANK FLOORING throughout. Upstairs, 3 well-sized bedrooms await, including a primary suite with huge WALK-IN CLOSET and 4-piece ensuite. Expand your living with 2 additional bedrooms (with potential for ensuite in one), a large rec room, 3-piece bath and plenty of storage in the basement. Plus, oversized insulated double attached garage, expansive deck, and patio w/ hot tub hookup. This incredibly well-maintained gem sits tucked off the street, just around the corner from Rainbow Junction Park in desirable Nottingham. (id:60626)
Maxwell Devonshire Realty
608 Village Green Avenue
London South, Ontario
Location, Location, Location! Welcome to 608 Village Green Ave, perfectly situated in one of London's most sought-after Westmount neighbourhoods. Enjoy the ultimate in convenience with top-rated schools, beautiful parks, and all essential amenities just a short walk from your front door. This unbeatable location offers the perfect lifestyle for families and professionals alike, with everything you need right at your fingertips. With close proximity to the 401 & 402 highways making your commute stress free. Step inside this beautifully maintained home and discover a spacious open-concept floor plan, featuring an expansive kitchen island ideal for entertaining. The main floor primary bedroom offers convenience, comfort and privacy, while two additional bedrooms are located upstairs providing plenty of space for family or guests, one bedroom has a balcony, perfect for enjoying your morning coffee. The basement offers exceptional versatility with a finished layout thats ideal for a home office, recreation room, or additional living area. It also features roughed-in plumbing, providing the opportunity to easily add a bathroom in the future. Unwind in your large, private backyard, featuring a spa like hot tub with direct access to the primary bedroom through convenient patio doors, perfect for relaxing after a long day. Recent updates including HVAC and roof, provide peace of mind and ensure worry-free living for years to come. An attached garage adds an extra layer of convenience by providing direct access to your home, making it easy to unload groceries, kids, and avoid inclement weather. It also offers additional storage space and simplifies daily routines, especially during colder months. Don't miss your chance to own this exceptional home in a prime London location. Book your private showing today! (id:60626)
Keller Williams Lifestyles
41 Dumont Road
Nairn Centre, Ontario
Incredible opportunity to own a rare property in this sought-after area! This expansive lot boasts extensive waterfrontage along the Spanish River. The beautifully updated interior features modern finishes and a fully finished basement. With 3 bedrooms, there's potential to easily add an additional bedroom in the basement. The location is impeccable, just a 30-minute drive to Sudbury and 15 minutes to Espanola. Don’t miss out on this gem—call today! (id:60626)
Revel Realty Inc.
3169 Clemenceau Boulevard
Windsor, Ontario
Welcome to Fountainbleu, where this incredible 2 storey home is waiting for you! Owned by 2 families over the course of 35 years, this home has been well loved and maintained. The pride of ownership is evident! Featuring 4 bedrooms upstairs , 2.5 baths and ample amount of living space between the two lounge and living rooms. Updated kitchen with an eating bar & timeless granite and an official dining area. Semi finished basement makes it easy to make your visions come to life! Located in a sought out family friendly neighborhood, close to schools, parks, medical and all amenities needed for convenience. 2 car attached garage and tons of curb appeal. Fully fenced yard with a covered patio makes your outside headquarters into your own private oasis. This one will not last long, call us today to make this place YOURS. (id:60626)
RE/MAX Care Realty
63 Edgewater Boulevard
Peterborough East, Ontario
A rare opportunity in one of Peterborough's most desirable neighbourhoods The Point. This prime corner lot offers sweeping, unobstructed views of Little Lake, the marina, the iconic fountain, and Del Crary Park. From fireworks and festivals to tranquil mornings by the water, the view alone is enough to inspire. Set in a peaceful, established community just steps from the waterfront, this property is truly a gem. Whether you're dreaming of living lakeside in the existing 1.5-storey home which features three bedrooms, one bath, eat in kitchen, main floor family room, newer furnace. A/C, newer steel roof and front and rear porches to enjoy the views. The property offers ample space and incredible sightlines, making it ideal for your forever home in the heart of the city. Enjoy walkable access to scenic trails, downtown cafes, parks, groceries, and public transit all while tucked into a quiet enclave with a strong sense of community. Opportunities like this don't come along often. Build the lifestyle you've been waiting for in a location that offers both natural beauty and urban convenience. (id:60626)
RE/MAX Hallmark Eastern Realty
393 Chippendale Crescent
London South, Ontario
Location, Location, Location! Welcome to 393 Chippendale situated on a quiet crescent in the family oriented Glen Cairn subdivision. This beautiful bungalow has three spacious bedrooms on the main level along with an updated kitchen, beautiful quartz countertop, plenty of cabinets and storage, dining room, spacious living room with tons of natural light and an updated four-piece bath. On the lower level you have a great sized family room, a three piece bath, large laundry room and a bonus room that could be used as a bedroom or turned into a kitchen (plumbing in place). Outside you have a large double car garage, a fenced yard, and various fruit trees (apple, pears, cherries). The cement drive continues into the backyard with plenty of space for your outdoor patio and the bonus is enough space to store your boat or trailer over the winter. This hidden gem is a must see. Book your showing today. (id:60626)
Century 21 First Canadian Corp
207 1075 Tillicum Rd
Esquimalt, British Columbia
With its stunning architecture, functional living spaces and inspired surroundings, Central Block by award winning Abstract Developments represents a vibrant & contemporary lifestyle. This 776 sq ft Jr 2 Bed 2 Bath home features over height ceilings and is centred around a gourmet kitchen including quartz countertops, contemporary stainless steel appliances & built-in storage solutions. Thoughtfully designed with a spacious primary bedroom boasting two closets & a second bedroom perfect for guests, family or home office. Enjoy the many amenity spaces Central Block has to offer; enjoy working from home in our exclusive co-working area, visit with friends & neighbours in the private gardens, or wind down with an evening drink around the rooftop fireplace. Other conveniences include 1 parking space, secure package delivery, storage locker with bike parking, & kayak storage onsite. Positioned steps from the Gorge Waterway, Esquimalt Gorge Park & minutes from urban amenities. Price + GST, first-time buyers are eligible for a rebate. (id:60626)
Newport Realty Ltd.
2304 - 56 Annie Craig Drive
Toronto, Ontario
Welcome to Lago at the Lake's most impressive 1-bedroom plus den suite where luxury, comfort, and smart living come together effortlessly. Every inch of this stunning condo has been thoughtfully upgraded, from designer light fixtures and custom California closets to Hunter Douglas motorized shades that respond to your voice or remote. Step into the spa-like bathroom with luxe tiles and a ceiling rain shower that rivals any high-end retreat. Then head out to your private, spacious balcony and soak in breathtaking, unobstructed lake views that feel like your own personal escape. This unit isn't just move-in ready, it's move-in and fall-in-love ready. With resort-style amenities including a saltwater pool, sauna, steam room, full gym, cinema, party room, and guest suites, this is waterfront living at its most luxurious. (id:60626)
Exp Realty

