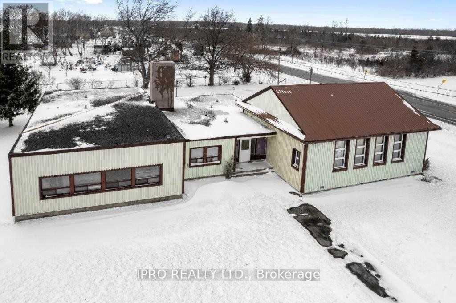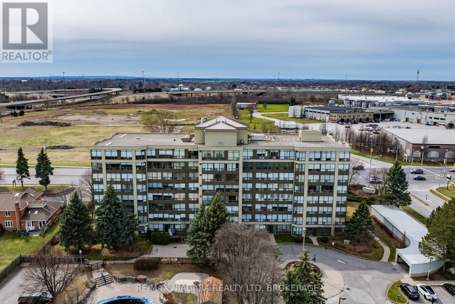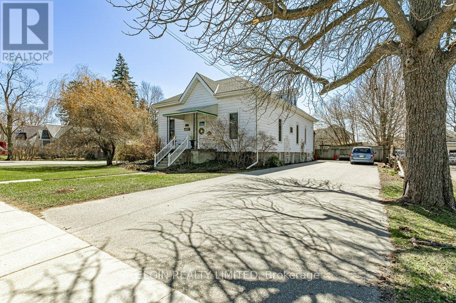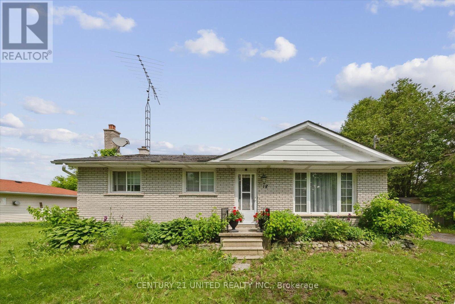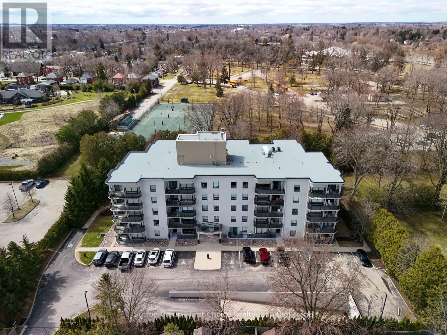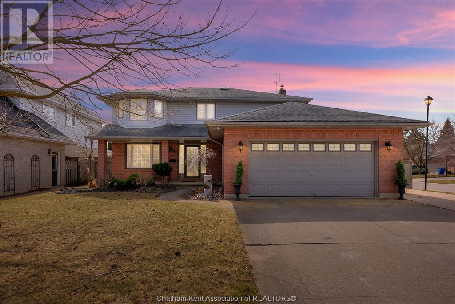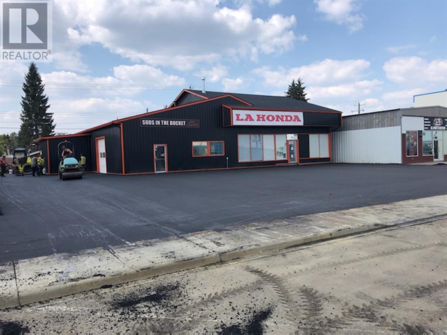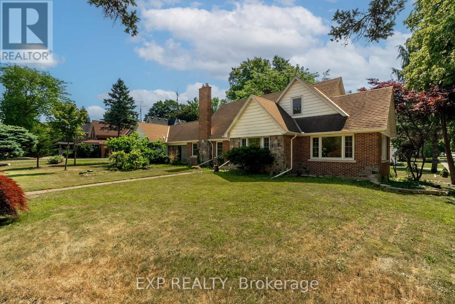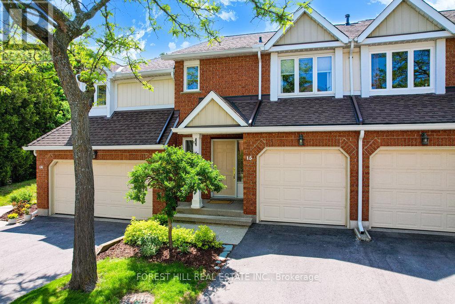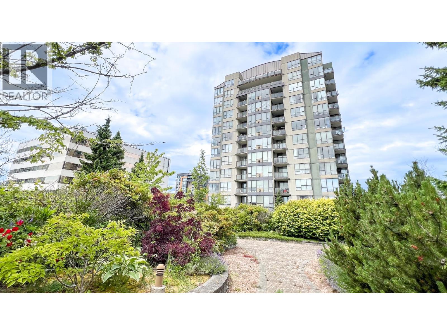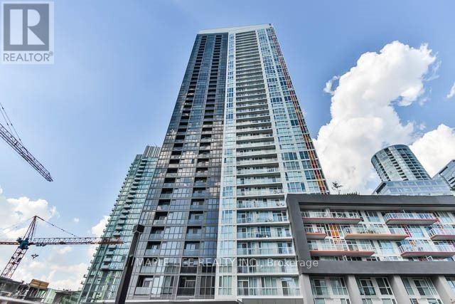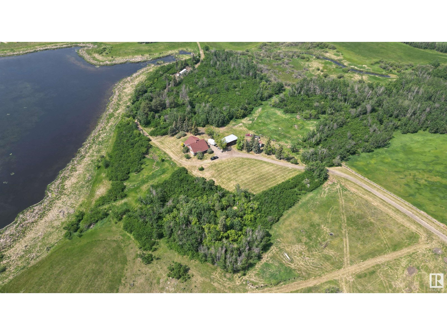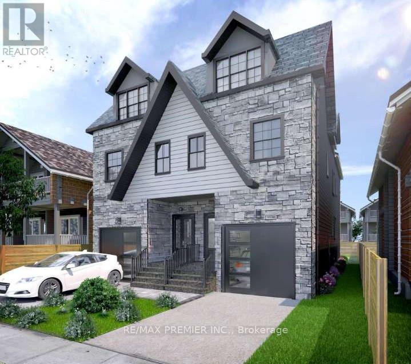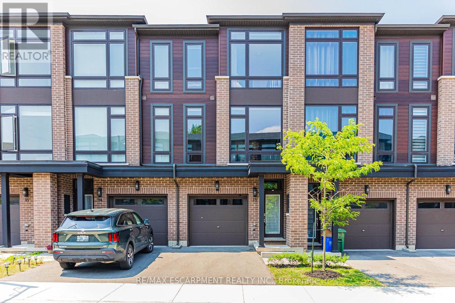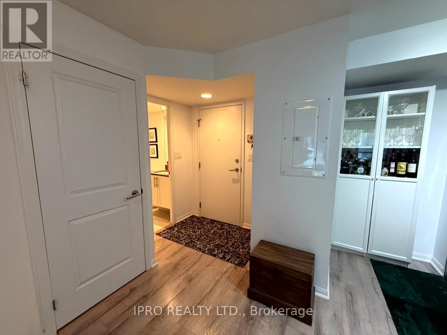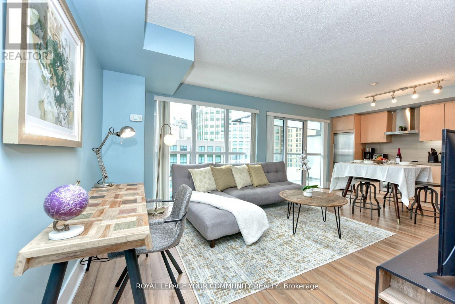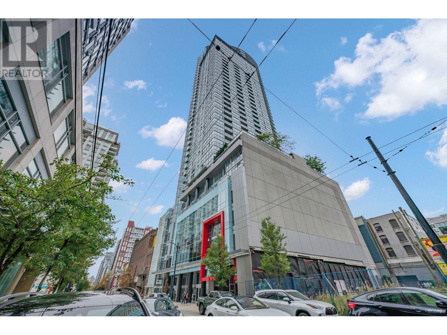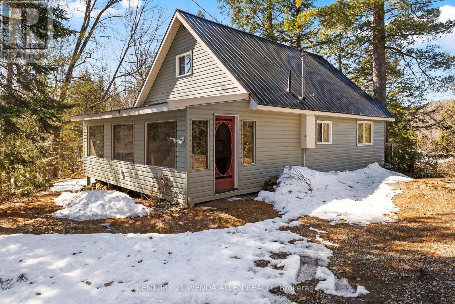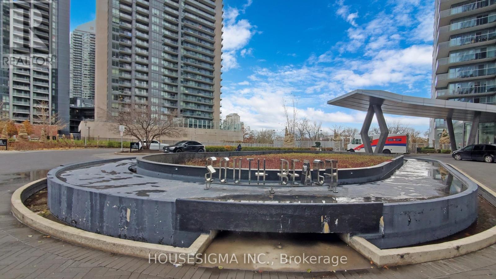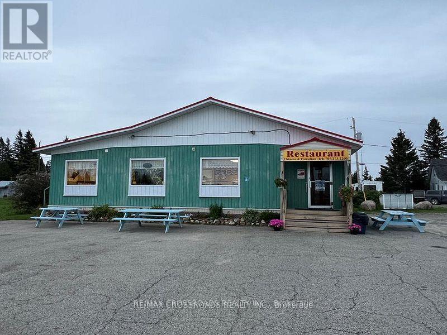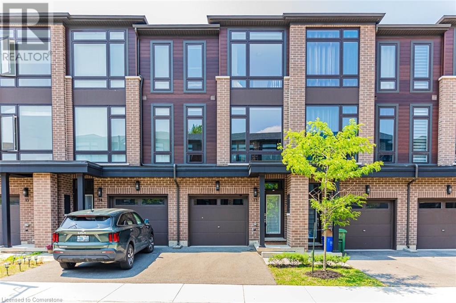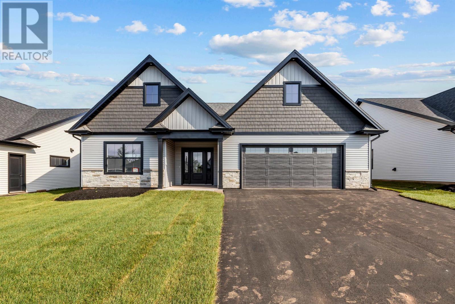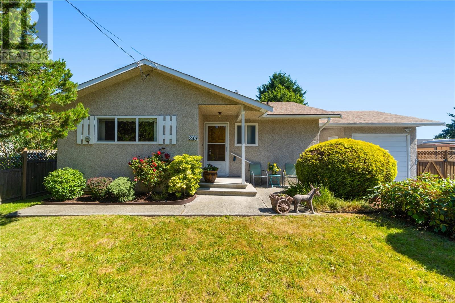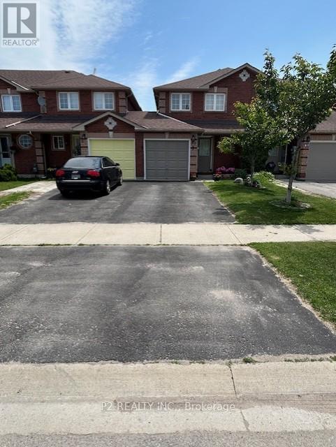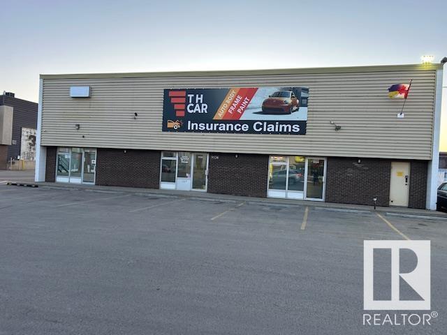5211 44 Avenue Ne
Calgary, Alberta
Turn-Key Whitehorn Bungalow | Double Garage | Basement Suite (Illegal) | Private Gazebo | Prime Location | Brand New WindowsWelcome to this beautifully maintained, move-in-ready bungalow offering 1,227+ sq.ft. above grade and 2,173.8 sq.ft. of total living space — perfectly designed for growing families, multi-generational living, or savvy investors!From the moment you arrive, you’ll appreciate the smart layout and versatility this home offers. Step into the bright and inviting main floor, filled with natural light from brand-new windows, and featuring a flexible front den that easily serves as a home office or additional bedroom.The modern kitchen is a true highlight, showcasing up-to-ceiling cabinetry for maximum storage, stainless steel appliances, a cozy breakfast nook, and a functional breakfast bar — perfect for everything from morning coffee to entertaining guests.The spacious primary bedroom offers the privacy of its own 3-piece ensuite, while two additional bedrooms and another full bathroom provide ample space for the whole family.Head downstairs to discover a fully finished (illegal) basement suite with a separate entrance and enclosed kitchen space — ideal for rental income, extended family, or home-based business opportunities.Step outside to your private backyard oasis featuring a charming gazebo — perfect for summer entertaining, outdoor dining, or simply relaxing in your own tranquil retreat. The property also features a double detached garage and plenty of additional parking.Location is truly unbeatable: Situated right off 44 Avenue & 52 Street NE, you’re mere minutes from schools, parks, shopping, public transit, and major roadways — plus you're within walking distance to 6 restaurants, offering convenience for your fast-paced modern lifestyle.Don’t miss your chance to own this exceptional income-generating home in Calgary’s vibrant Whitehorn community. Schedule your private showing today and make this versatile property yours! (id:60626)
RE/MAX Complete Realty
10611 Highway 3
Wainfleet, Ontario
Commercial 2.9 acre parcel land with drive through potential facility. This property is 4400sf for multi usage including daycare, place of worship, school, hospital etc. Ample parking available. The property has a building on the front acre of the lan (Zone I-1), and almost 2 more acres on the south west corner (Zoned A4). This great piece of real estate is located close to Lake Erie, golf, skydiving and just minutes from other City amenities. New boilers, new water system, new boiler radiators. New LED lights. (id:60626)
Ipro Realty Ltd.
702 - 5100 Dorchester Road W
Niagara Falls, Ontario
WHAT A GORGEOUS VIEW... STUNNING...LAST FLOOR BEFORE PENTHOUSE.. UNIT 702, located at 5100 Dorchester Road in Niagara Falls, is a corner gem condo that offers everything a luxury unit can offer.. new hardwood flooring throughout, window blinds and beautiful quartz countertops, including new taps in the kitchen and bathroom.. This unit has an incredible view of the Niagara Area, enjoy your morning coffee on your private balcony and relax.. The primary bedroom is very spacious and features a walk in closet with built in shelving and an ensuite bathroom. Condominium amenities include an outdoor pool for your summer leisure time, 2 underground parking spaces for yourself and company, and storage locker for your personal possessions.. The common element fees include building insurance, building maintenance, cable TV, common area maintenance, landscaping and maintenance, HEAT, HYDRO, WATER, PARKING, LOCKER, PRIVATE GARBAGE AND SNOW REMOVAL. Almost 1400 sq. feet of beautiful living space awaits you... Must be seen to be appreciated,, Stunning view from every angle of this well kept unit. (id:60626)
RE/MAX Niagara Realty Ltd
222 Adams Street
Lunenburg, Nova Scotia
Skip the upkeep of an old Victorianthis immaculate 4-year-old custom home offers modern luxury, energy efficiency, and true low-maintenance living, just minutes from the heart of DT Lunenburg.Built on an insulated slab with ICF construction and solar power, this home was designed for comfort, savings, and ease. Enjoy one-level living with 34 bedrooms, 2.5 baths, and a carpet-free interior featuring durable vinyl plank flooring, hardwood stairs, and 17-foot vaulted ceilings with a skylight that floods the space with natural light.The kitchen is as functional as it is beautiful, with granite counters, premium appliances, solid wood cabinetry, and a large pantryflowing into a bright dining area and backyard via patio doors for effortless entertaining.The primary bedroom offers a peaceful escape with its own 3-piece ensuite. A versatile third bedroom with 2-piece bath and private entrance is perfect for guests or a home office and can easily be reconnected to the main home. Upstairs, a large bonus room with a roughed-in bath offers endless possibilities: a guest suite, media room, or 4th bedroom.Set on a private, fully fenced 9,111 sq ft lot with minimal landscaping upkeep, the property includes a double paved driveway, two sheds, and a heated attached double garage with 220 amp service, generator wiring, and in-floor heatingdesigned for year-round convenience.All the charm of Lunenburg, none of the hasslethis is turnkey living near the hospital, rec centre, dog park, trails, shops, schools, waterfront. Move in and enjoy modern life in this historic unesco designated town. (id:60626)
Keller Williams Select Realty
474 Talbot Street W
Aylmer, Ontario
It has a SHOP, too!! Located in the town of Aylmer, ON, this charming, deceptively large, 3 bedroom home has loads of character, while still allowing you to enjoy the convenience of modern updates. Entering through pocket doors into the light filled living room, you are sure to feel this is home. Looking from the living room through the centre room and dining room, you get a feel for how spacious the home really is. From the airy ceiling height, to the original hardwood floors in the centre room and dining room, there is so much to love. The original fireplace in the centre room, although no longer functioning, adds original character. The updated kitchen, complete with coffee bar, gives you ample room to create those special meals. Then comes a surprise! From the kitchen is a set of stairs leading to the huge, attic area, complete with loads of head room. This area is just waiting to be developed! The full basement is also totally functional, with good height, loads of storage area, and a door leading to the fully fenced, private backyard. The home is made complete by every hobbyists dream, a newer 24x24 ft. shop! The shop has hydro, water, and in-floor heating, which the current owners cleverly switch over to heat the pool during the summer. The plumbing in the shop is ready for sewer connection, so you can install facilities as you need. Also, for your pleasure, there is a covered deck, and a lovely vine covered seating area for you to enjoy. If you need loads of parking, you have that, too! The long, double wide driveway is just waiting for company. Updates include fresh paint, furnace replaced 6 years ago, roof re-shingled 5 years ago, pool liner new 3 years ago, hydro updates, and many replacement windows. Conveniently located close to schools, churches, shopping, and community complex. Easy commute to St. Thomas, London, Ingersoll, or Tillsonburg. (id:60626)
Elgin Realty Limited
32 Illinois Crescent
Wasaga Beach, Ontario
Pride of Ownership Shines in This Beautiful 2-Bedroom Bungalow! Step into this meticulously maintained 1,577 sq. ft. bungalow, offered for the first time by the original owner. Designed for comfort and everyday living, this home features vaulted ceilings and a bright and inviting sitting room that offers additional living space. At the heart of the home, a spacious kitchen offers abundant room for cooking, gathering, and entertaining, and the living room is the ideal spot to gather with friends and family. The primary bedroom boasts an ensuite bath and a generous walk-in closet. The second bedroom is larger than the original plans, making it perfect for guests, a home office, or a flexible hobby room. The washer and dryer are conveniently located on the main level, and the main bath is complete with a relaxing soaker tub for tranquil relaxation. Enjoy your morning coffee on the charming covered front porch or relax on the private 12' x 20' rear deck, ideal for summer evenings. The insulated double-car garage includes convenient inside entry, adding year-round comfort and ease. With immaculate upkeep and evident pride of ownership, this move-in-ready home is a rare gem. Don’t miss your chance to own this bright, spacious bungalow in a quiet and desirable setting! Ideally located in Wasaga Beach, this home offers easy access to beautiful beaches, nearby trails, golf courses, and local amenities. The monthly fee of $800.00 includes unlimited use of the Park Place Clubhouse and land lease rent. Clubhouse amenities include a heated salt-water pool, sauna, library, billiards room, fitness room, woodworking shop, and main hall. Meet new friends and enjoy social activities including cards, games, darts, shuffleboard, horseshoes, bingo, dances, aqua-fit, exercise classes, and more! Make this your new home in this welcoming and friendly year-round adult-living community. (id:60626)
Century 21 B.j. Roth Realty Ltd. Brokerage
305 20750 Duncan Way
Langley, British Columbia
Beautiful 2 bedroom & den, bright & spacious corner unit has no one above it! Large living room w/ crown moldings, gas fireplace, large dining area, & oversized patio. Extensively renovated from 2021 - 2022; New Bosch stove and dishwasher, Fisher Paykel Fridge, added pot lights throughout, new blinds in every room, and so much more! Separated bedrooms, walk-in closet, & cozy eating area w/ access to the deck. Large primary bedroom w/ 5 pc ensuite, spacious den with large window ideal for an office. Meticulously cared for, move-in ready. Superb location on traffic calmed street close to shopping, cafe's, community centre, transit, Kwantlen Polytechnic University, & walking trails. Secure underground parking & street parking available! Open House: Sunday July 20th from 2pm - 4pm. (id:60626)
Angell
107 1840 E Southmere Crescent
Surrey, British Columbia
CORNER SUITE + MASSIVE PRIVATE PATIO, FAMILY FRIENDLY - 1071 sqft of living space with fresh updates including new carpets, modern mouldings, and fresh paint throughout. Enjoy the convenience of in-suite laundry and a large open-concept living & dining area - perfect for relaxing or entertaining. The true showstopper is a massive 850 sqft fully fenced, southeast-facing, wrap-around deck with easy access to the OUTDOOR POOL. Updated primary ensuite w/ glass shower, Tons of natural light from extra corner windows, 1 secure underground parking + storage, Quiet well-maintained building with a proactive strata. Southmere Mews is fully rain-screened and common areas recently upgraded. See it now! (id:60626)
RE/MAX Colonial Pacific Realty
39 Oakland Drive
Charlottetown, Prince Edward Island
39 Oakland Drive is an executive style rancher situated on a spacious lot in the desirable Oakland Estates. Perfect for nature lovers, this property boasts a south facing backyard and borders over 4 acres of city owned green space. Explore kilometres of nearby walking trails, and enjoy the serenity of a small creek running behind the property that feeds into the Hillsborough River. All this, while being just minutes from all that Charlottetown has to offer! Inside, the home is solidly built and has been thoughtfully modernized. Recent updates include fresh flooring, a fully renovated bathroom, a sleek kitchen with quartz countertops and stainless steel appliances, and a stylish new rec room. Additional features include a 9.48 kW solar panel system(interest free lease to be assumed by the buyer), 200 amp electrical service, new roof shingles in 2023, a newly installed EV charger, walk out basement and two heat pumps providing efficient heating and cooling, with oil fired baseboards and in-floor heat as backup options. Full feature sheet available on request. This property truly has it all ! (id:60626)
Exit Realty Pei
18 Cedarview Drive
Kawartha Lakes, Ontario
Nestled in a peaceful and friendly neighbourhood, this 3-bedroom, 1-bathroom home offers the perfect blend of tranquility and convenience. Located less than 30 minutes from both Peterborough and Lindsay, this property is ideal for those seeking a quiet retreat while staying close to city amenities. Inside, you'll find a bright and inviting living space, a functional kitchen, and three well-sized bedrooms, making it a great option for families, first-time buyers, or those looking for a cozy cottage alternative. The full basement offers endless potential - it could easily be finished to create additional living space, a recreational area, or a home office. Outdoor enthusiasts will love the deeded access to beautiful Pigeon Lake, perfect for boating, fishing, and relaxing by the water. A nearby public boat launch makes lake access effortless, adding to the appeal of this fantastic location. (id:60626)
Century 21 United Realty Inc.
504 - 160 Romeo Street
Stratford, Ontario
Welcome to easy living in the city of Stratford and the Upper Queens Park! This beautifully maintained 2-bedroom, 2-bathroom condo on the fifth floor of Queens Court offers the lifestyle and location you've been dreaming of. Step into a bright, open-concept living space featuring soaring 9 ceilings, crown molding, a large bay window, and rich hardwood and ceramic tile flooring throughout. The modern kitchen flows seamlessly into the dining and living areas, with sliding doors leading to a spacious south-facing balcony perfect for morning coffee in the sunshine. Enjoy the convenience of secured underground parking, a private storage unit, and ample visitor parking. Host gatherings with ease in the main floor event room, which opens directly onto a tranquil park setting. This energy-efficient building includes heat, water, lawn care, and snow removal in the condo fees, making maintenance a breeze. Located just steps from the Stratford Festival, and within walking distance of the Stratford Country Club, Municipal Golf Course, and Stratford Tennis Club, this condo offers the perfect blend of culture, recreation, and comfort. Take daily strolls along the Avon River and start each day with breathtaking views of the sunrise. (id:60626)
Sutton Group - First Choice Realty Ltd.
56 Norway Maple Drive
Chatham, Ontario
Welcome to the sought-after Maples subdivision with this spacious 4 bedroom up, two-story home with 4 bathrooms. As you walk into the grand foyer, you are greeted by a living room and dining room combination, leading into a large eat-in kitchen with patio door access to the backyard oasis. There is a second living room with a gas fireplace, a 2pc bath, and a laundry room that complete the main floor. Upstairs, you will find 4 large bedrooms, including the primary suite that spans over 19 feet and boasts an en suite and walk-in closet. The basement offers additional living space and plenty of storage, including a massive cold room. This home sits on a corner lot with a triple-car concrete driveway. The fully fenced-in backyard features an inground pool with a waterslide and diving board making summertime fun easy! This home also includes a new furnace and heat pump for year-round comfort. Let your summertime dreams become a reality today! (id:60626)
Royal LePage Peifer Realty Brokerage
575 Woodward Avenue Unit# 29
Hamilton, Ontario
Welcome to 575 Woodward Ave unit #29 located in Hamilton ON! Where elegance meets refinement, built by an award winning builder Losani Homes. This townhouse is only 3 years old, only had one owner and offers LOW maintenance fees! The main floor of this house provides lots of natural light from the big windows, cozy living room, a convenient powder room, laundry room, a pantry and a balcony! Upstairs, youll find 3 bedrooms and 1 (4-piece) washroom. BUT WAIT THERE IS MORE! The lower level of the house has flex space that opens to the backyard which can be used as another family room, a 4th bedroom an office or any other creative ideas! With no rear neighbors, a park right behind you for entertaining and steps away from Hamilton beach, easy access to highways and amenities close by it makes it a must see! (id:60626)
Exp Realty
4714 Highway 2a
Lacombe, Alberta
This is a GREAT location with all the Highway exposure that a business could ask for . The building has been updated on the outside in 2018 along with fully paved parking lot and side pavement to the alley. The North bay has had a full $100,000+ interior renovation in 2019 and some more recent in 2021. There are two O/H doors for the north bay that enter from the alley perfect for a showroom and a bay to store inventory. The entry opens to a great reception area then steps down to a space that is set up for showroom or desks/counter space. The bay on the South side of the building is a work bay or inventory storage area with a good size over head door to the alley. This bay has a sump so it could also be for company vehicle storage. There is a garage bay on the back southwest corner of the building with an overhead door and outside access. This is Excellent Building for an investor looking to start their Commercial portfolio or for the business owner to have the Highway 2A visibility at an affordable price. The total Building is leased for $5,000 mth with operating costs included. >>> (id:60626)
Royal LePage Lifestyles Realty
32 Bradley Avenue
Welland, Ontario
Welcome To 32 Bradley Ave, This Newly Constructed 2 Year Old 4-Bedroom, 3-Bathroom Detached Home Is A Gem In The Sought-After, Family-Friendly And Rapidly Growing City Of Welland. The Kitchen Is A Chef's Delight, Offering Abundant Cabinets And Stunning Light Fixtures. The Main Floor Encompasses A Living Room, Family/Great Room And A Generously Sized Kitchen Featuring Stainless Steel Appliances. Upstairs, The Master Bedroom Boasts A Lavish 5-Piece Ensuite, Accompanied By Three Other Well-Proportioned Bedrooms. With A Modern Open-Concept Design, The Home Exudes A Bright And Spacious Ambiance, Enhanced By Ample Natural Light. Home Has Been Freshly Painted And Waiting For You To Call Home. (id:60626)
RE/MAX Noblecorp Real Estate
1 346 Erickson Rd
Campbell River, British Columbia
Welcome to Carrington Cove This patio home is move-in ready. The open-concept kitchen features maple cabinetry, a stylish tile backsplash, sun tunnel for natural light, large island, and a dining area. Step through the living room into your private patio space. 9-foot ceilings throughout. The primary bedroom includes a 3-piece ensuite through the walk in closet. Quality-built and energy-efficient, this home includes air conditioning. Well-maintained, strata complex offering visitor and some RV parking. Located within walking distance to the scenic SeaWalk, shopping, and a variety of dining options. Some pets welcome. Don't miss your chance to live in one of Campbell River's most sought-after patio home communities! Comfortable, Coastal Living in Campbell River! (id:60626)
Royal LePage-Comox Valley (Cv)
89 Main Street E
Chatham-Kent, Ontario
POWER OF SALE - LARGE CORNER LOT APPROX 105 BY 165.5 FT IN QUIET RIDGETOWN, RENOVATED HOME. 2ND FLOOR HAS 2 BEDROOMS WITH 2 ENSUITE BATHROOMS, SUNROOM OVERLOOKING YARD, 2 BEDROOMS ON MAIN FLOOR AND FULL BATH, BREEZEWAY CONNECTING TO THE GARAGE WITH STORAGE ON UPPER LEVER, PARTIALLY FINISHED BASEMENT WITH 2 PIECE BATHROOM, MULTIPLE ENTRIES TO THE HOME. PROPERTY HAS LOTS OF POTENTIAL.SOLD AS IS WHERE IS, THE SELLER AND LISTING AGENTS(S) MAKE NO REPRESENTATIONS AND OR WARRANTIES. THE BUYER AND OR IT'S REPRESENTATIVES SHALL VERIFY ALL INFORMATION AND PERFORM THEIR OWN DUE DILIGENCE. (id:60626)
Exp Realty
3318 Mt Davis Way
Houston, British Columbia
* PREC - Personal Real Estate Corporation. House & Shop on 5.63 acre View lot in Houston, BC! This 3 bdrm home has a wrap-around sundeck with incredible Mountain & Valley views. Vaulted ceiling in living room, updated open kitchen, 2 bdrms/1 bath on main. Bsmt features 3rd bdrm & outside bsmt entry from cozy family room. Great exterior updates to home. Beautiful 2020 built 30'x36' shop features a 14' overhead shop door on one side plus another garage w/ 8' high door on the left. There's also an office with 3 pc bath & an unfinished workshop above. Nice metal cladding, vinyl windows, rain collection system, & updated sewer system. Next to the house is a neat little cabin with loft, patio & Sauna! Multiple other outbuildings incl sheds, chicken coop, well house & utility shed w/ newly upgraded 225 amp electrical for the house & shop. (id:60626)
Calderwood Realty Ltd.
243 Prisque Road
Georgian Bay, Ontario
7.8 Acres of serenity within 1.5 hr drive from Toronto .676 feet of mixed shallow water frontage . Build your cottage or home oasis in the woods to come to get away from it all. Throughout the property you will find high and low points of the land offering great opportunities to build plus extend the existing driveway further. This slice of paradise is your escape from the everyday , shallow entry offers a great jump-off point for paddleboarding, kayaking or canoeing in the summer time, or snow shoeing and ice fishing on the bay in the winter! Fabulous location surrounded by Georgian Bay National Park with easy access to HWY 400, nearby marinas, Oak Bay Golf & Country Club; 30 min to Mt. St. Louis Moonstone for Skiing. Possibilities are endless for your dreams in the wilderness without being 'off the grid'. (id:60626)
RE/MAX Realtron Timachy Realty
62 Midtown Crossing Sw
Airdrie, Alberta
Discover this stunning detached home in Airdrie, perfectly situated to offer serene pond views right from your doorstep. From the moment you enter, the well-thought-out floor plan and sophisticated finishes will immediately impress. The main floor boasts a bright, open-concept layout, featuring a versatile office or extra living area near the foyer, a spacious family room, and a stunning kitchen with quartz countertops, an undermounted sink, sleek white accents and a walk-in pantry. A practical mudroom and a convenient 2-piece bathroom complete the space. Upstairs, you’ll discover three well-appointed bedrooms, including a spacious primary retreat featuring a walk-in closet and a private 4-piece ensuite. The additional bedrooms are generously sized, easily accommodating queen beds, and share a modern full bathroom. A conveniently located laundry room adds extra storage and functionality.The unfinished basement, with its separate side entrance, offers endless possibilities — whether you envision a customized rec room or an income-generating Basement. Combining style, functionality, and an unbeatable location close to amenities, this Midtown gem is ready to become your new home. Don’t miss out on this fantastic opportunity! (id:60626)
Century 21 Bravo Realty
15 - 523 Beechwood Drive
Kitchener, Ontario
Welcome to the Beechwood Classics at 523 Beechwood Drive, Unit 15 - a charming executive townhouse tucked into a peaceful, park-like setting in one of Waterloo's most desirable communities. This bright and welcoming home features a carpet-free main floor and basement with a spacious open-concept layout, perfect for everyday living and entertaining. The highlight of the space is the show-stopping 10-foot kitchen island - a natural gathering place for family and friends -along with a cozy gas fireplace that adds warmth and character.Upstairs, you'll find two generously sized bedrooms, each with its own walk-in closet and private ensuite, offering comfort and privacy for everyone. The finished basement provides even more living space, ideal for a rec room, home office, or a playroom. Step outside to your private back deck with gas BBQ hookup, and enjoy the freedom of low-maintenance living - lawn care and snow removal are included in the condo fees. Cool off in the community pool or simply enjoy the beautifully maintained grounds. Located close to everyday conveniences, you're just minutes away from grocery stores, restaurants, and schools- everything at your doorstep. A wonderful place to call home. (id:60626)
Forest Hill Real Estate Inc.
2502 13768 100 Avenue
Surrey, British Columbia
This bright 2-bedroom, 689 sq ft corner home sits high on the 25th floor, offering stunning views through floor-too-ceiling windows. Thoughtfully designed with a modern kitchen, smart home features, and a spacious balcony, it's perfect for comfortable living or entertaining. Just steps from transit, shops, and parks, this home combines style with unbeatable convenience in the heart of Surrey City Centre. GST is already paid for the unit. (id:60626)
Royal Pacific Realty Corp.
1305 8180 Granville Avenue
Richmond, British Columbia
The Duchess at 8180 Granville Avenue in Central Richmond. East Facing 2 Bedroom 2 Bath with amazing mountain and city view on high level. In addition to gas fireplace, it comes with Newer Germany laminated floor and new paint. Amenities include a fully equipped exercise room, lounge, recreation room and landscaped roof garden on top of the enclosed parkade. Functional floorplan with balcony Newer fridge, range hood fan and washer. No Pets. Move in ready. Walking distance to Richmond Centre, Public library, Minoru Park and Skytrain Station. (id:60626)
Royal Pacific Realty Corp.
8710 180a Av Nw
Edmonton, Alberta
Discover the charm of this stunning 2,232 square foot, two-storey home, nestled in the desirable community of Klarvatten. This property features an open-concept main floor plan with stunning dark hardwood flooring, as well as a chef's kitchen complete with floor-to-ceiling cabinetry, granite countertops, a large island, and plenty of counter space. The living room is inviting, featuring a lovely fireplace, a two-piece bathroom, and a spacious mudroom. Upstairs, you'll find a huge bonus room, three bedrooms, a laundry room, and a four-piece main bathroom. The primary bedroom is large, it’s filled with natural light and includes a five-piece ensuite bathroom and a walk-in closet. The home also boasts an oversized double tandem garage equipped with a Reznor heater. Step outside to enjoy a beautifully landscaped backyard, where you will find a large deck and a charming pergola—perfect for gatherings or just relaxing in your outdoor oasis. Don’t miss the opportunity to make this incredible home yours! (id:60626)
RE/MAX River City
965 Francis Road Unit# 2
Burlington, Ontario
Motivated Seller! Price Reduced $75K! Exceptional Value in a Prime Location! Step into this beautifully maintained end-unit townhome, where thoughtful upgrades and a welcoming layout come together to create a space that feels like home. Offering 3 generously sized bedrooms and 2 stylish bathrooms, this bright and inviting residence boasts spacious principal rooms, a walk-out to a cozy patio, and a private balcony off the primary bedroom, perfect for morning coffee or quiet evenings. Over the years, the home has been meticulously updated to blend comfort and style. In 2018, a new roof and ductless A/C were installed. In 2019, the full and half bathrooms were completely renovated, complemented by new pot lights, solid-core doors, upgraded trim, elegant crown moulding, and sleek stainless steel handrails all adding a refined, modern touch. Most recently in 2023, the home was refreshed again with luxury vinyl plank flooring, updated trims, and a new washer and dryer for everyday convenience. Positioned as one of the best values in the community, this townhome is ideal for families, first-time buyers, or downsizers seeking a low-maintenance lifestyle without compromising on quality or location. Nestled in a quiet, family-friendly neighbourhood just moments from schools, parks, shopping, and public transit this is a rare opportunity to own a move-in-ready home that offers both substance and style. (id:60626)
The Agency
2301 - 135 Antibes Drive
Toronto, Ontario
Spectacular Corner Unit W/ Panoramic Views And A Massive Wrap-Around Balcony! Amazing E & Downtown Views Exp With Floor-To-Ceiling Windows. Renovator's Dream, And Make It Your Own! Amazing Square Ft In The Heart Of North York. Close To All Amenities (id:60626)
Sutton Group-Admiral Realty Inc.
235 Bristol Drive
Chatham, Ontario
Welcome to 235 Bristol Drive – a beautiful, move-in ready family home in a sought-after neighborhood. This spacious 2-storey features three generous bedrooms upstairs, including a primary with full ensuite, plus an additional full bath and convenient second-floor laundry. The main floor boasts an open-concept layout with a bright living area, cozy gas fireplace, stylish kitchen with island, and a 2-piece powder room. The fully finished lower level adds a fourth bedroom, another full bath, and a comfortable family room perfect for movie nights or a kids’ play zone. Outside, enjoy the fenced yard, above-ground pool, deck, and double concrete driveway.Pool and Corner Lot. A great home for making lasting family memories—don’t miss it! (id:60626)
Royal LePage Peifer Realty Brokerage
1111 - 85 Queens Wharf Road
Toronto, Ontario
Toronto Water Front, Bright And Luxurious 1 Bedroom & 1 Washroom Suite, Floor To Ceiling Windows & Stunning Unobstructed City View, Steps To Park, Ttc, Tim Hortons & Sobeys Grocery. Close To Rogers Centre, Cn Tower, Aquarium, Financial District, Acc & Union Station. Minutes To Qew, Lakeshore & Dvp. Great Building Amenities: 24 Hr Concierge, Indoor Pool, Gym, Party Room, Whirlpool & More! (id:60626)
Maple Life Realty Inc.
57320 Rge Road 75
Rural Lac Ste. Anne County, Alberta
Rare opportunity! Lake view acreage, peaceful and private! This 1931 built 2600+ sq ft executive character home was the crown jewel of the area in it's day. Family owned since 1976, with only 2 families owning since new. Home had major renovations completed in the 2000s featuring quality of life improvements such as modern electrical/plumbing/insulation/vapor barrier/interior finishing. Recent updates include new roof 1 yr, new HE furnace 2 yrs & new ht wtr tank 4 yrs ago. Hardwood flooring & quality oak/pine finishes throughout. Home is in need of exterior finishing repairs, some window replacement, wood fireplace needs liner & various cosmetic updating. Parcel features 2nd yard site with water/electrical/septic & concrete pilings. Land is a mixture of hay/pasture with mature foliage coverage. Some fencing on north & east side of parcel, perimeter needs to be finished. Older wooden shop & mobile home provide additional storage. Must be seen to be appreciated, ready for you to restore to it's full glory. (id:60626)
Sunnyside Realty Ltd
105 Celina Street
Oshawa, Ontario
Vacant Land With Permits For 2 Semi Detached Homes To Be Built in Central Oshawa. Severance Is Possible & 3 Units Per House Live In One Unit & Let The Rents Pay Your Mortgage or Sell One Unit. (id:60626)
RE/MAX Premier Inc.
13 - 270 Melvin Avenue
Hamilton, Ontario
This condo is accessible and strategically positioned, making it an ideal choice for commuters, students, and anyone seeking an enriched lifestyle. Within just 45 minutes, you can find yourself experiencing the breathtaking beauty of Niagara Falls or indulging in world-class wineries. For those whose work, Mississauga is a mere 40-minute drive, while the bustling heart of Toronto offers all its vibrant city life within an hours reachwithout the hefty price tag typically associated with living in the city. Transit at Your Doorstep in Hamilton looks bright with the upcoming LRT & Confederation GO Station, located less than 10 minutes away expected to be completed by 2025. Adding to the convenience, a bus stop sits right outside your door, linking residents to downtown Burlington, downtown Hamilton, the McMaster University campus & both Mohawk College campuses. This makes the location a perfect fit for students, professionals, & anyone looking to navigate the region on public transitsaving both time and the hassle of driving. Dream Living Space with an impressive freehold condominium that offers incredible value with numerous upgrades. Boasting three spacious bedrooms & 1.5 baths, this residence is designed to enhance your comfort and lifestyle. Oversized windows flood the home with natural light, while the thoughtfully designed ground-level family room provides an inviting space for relaxation. On the second level, the main living area features sliding doors that lead out to a balcony complete with a BBQ hook-upperfect for entertaining. The family-sized, eat-in kitchen is a dream for culinary enthusiasts, featuring upgraded extended cabinets, a pantry, quartz countertops, a ceramic backsplash, and a generous breakfast island with a built-in dishwasher. With five modern appliances still under extended warranty, you can enjoy peace of mind. (id:60626)
RE/MAX Escarpment Realty Inc.
1005 8761 University Crescent
Burnaby, British Columbia
Amazing Crescent Court developed by Liberty Homes. located in the heart of the SFU community! 2 bedrooms and 2 bathrooms, 9' high ceilings, great layout, modern kitchen, and hardwood flooring. Perfect to commute to SFU campus. Includes 1 PARKING + 1 STORAGE LOCKER. Crescent court offers 4 amenity rooms, bike room, car wash station, & landscaped central courtyard to visit with the neighbors. Childcare, school, parks, Nesters Market & bus loop all within 1 block. All this in a beautiful natural setting atop Burnaby Mountain with hiking/biking trails. Less than 30 minutes drive to Vancouver. Rent to SFU students or a family for a great return on your investment. Great investment or to live in. (id:60626)
Exp Realty
801 - 400 Adelaide Street E
Toronto, Ontario
Charming & contemporary 1 Bed + Den, 2 Full Bath suite. Spacious Kitchen Features Stainless Steel Appliances, complemented with sleek Granite Counters. The Open-Concept Kitchen, Dining and Living rooms, with floor-to-ceiling windows, zebra blinds, spacious, light-filled, modern bathrooms & flexible spaces make for a truly livable & functional home. Two walkouts to balcony. Features include in-suite laundry with front-loading washer and dryer, one parking space, and a storage locker. Relax in the Master Suite, complete with a Walk-In Closet, a Luxurious 4-piece Ensuite Bath and walkout to Balcony. With an added door, the Den provides extra privacy, making this perfect for use as a home office or even an extra bedroom for your guests. Minutes away from St. Lawrence Market, Union Station, subway access, and offers easy connectivity to the downtown core. Perfectly Situated With Easy Access to King St, George Brown College, and An Array Of Shops, Restaurants, and Cafes. Convenient Proximity To The DVP, Gardiner & 401. (id:60626)
Ipro Realty Ltd.
1014 - 300 Front Street
Toronto, Ontario
Welcome to this beautifully appointed one-bedroom condo, crafted by Del Property, located in the vibrant core of downtown Toronto. This exceptional unit offers not just a home but a lifestyle, with a prime location steps away from the iconic CN Tower, Metro Toronto Convention Centre, and all major downtown hubs. Whether you're a city dweller or an investor, this condo is a perfect choice.Enjoy breathtaking views from your living room, with floor-to-ceiling windows that bathe the space in natural light. The modern open-concept layout includes a sleek kitchen with high-end appliances,a spacious bedroom with ample closet space, and a luxurious bathroom.This building boasts top-tier amenities including a state-of-the-art fitness center, an inviting pool, a rooftop terrace with stunning city views, and 24/7 concierge service. Plus, its Airbnb-friendly, offering incredible income potential for short-term rentals. (id:60626)
Royal LePage Your Community Realty
2502 833 Seymour Street
Vancouver, British Columbia
Capitol Residences - Ideally situated in Downtown, this charming 1 Bed/1 Bath condo boasts 578 square ft of well-designed living space. Enjoy the comfort of a spacious bedroom, flex and a balcony. Residents benefit from 24-hour concierge service, four elevators and a fitness room. This prime location is just steps away from restaurants, shops, cafes, bars, and entertainment options, with two SkyTrain stations only 5 minutes away. Rentals and pets are welcome. (id:60626)
Coldwell Banker Prestige Realty
1109 - 10 Kenneth Avenue
Toronto, Ontario
Welcome to 1109-10 Kenneth Ave., an exceptionally large (1150 sq. ft.) one-bedroom plus solarium suite in one of North York's best maintained buildings. This bright, east-facing unit boasts wall-to-wall windows and unobstructed views over treetops and green space - an increasingly rare find in the city. The generously sized living and dining areas flow seamlessly from the kitchen, offering great bones for your dream redesign. The expansive solarium spans 24 feet and makes the perfect home office, creative studio, or even a child's bedroom. The king-sized bedroom features two closets and a four-piece ensuite with a new glass shower door. A large dedicated laundry room, and a spacious foyer with mirrored closet and convenient powder room complete the layout. Freshly painted in Benjamin Moore's Chantilly Lace, with brand new washer, dryer, and dishwasher already installed, this space is move-in ready. The building is known for its impeccable maintenance, friendly 24-hour concierge, and standout amenities: pool, sauna, squash court, golf driving range, gym, library, billiards room, table tennis, hobby room, BBQs in garden, and ample visitor parking. Just steps to the subway, Whole Foods, Food Basics, the LCBO, restaurants and top ranked schools (Earl Haig & Avondale) with quick access downtown via the Yonge line as well as the Sheppard Line east to Don Mills Rd. This unit includes one parking spot and one locker. Rarely offered with this expansive view, it offers outstanding value, space, and a view you cannot replicate. Come see for yourself! Please note: dogs are not permitted in this building. (id:60626)
Real Broker Ontario Ltd
34c Bentley Lake Place
Faraday, Ontario
Discover the Hidden Gem of Bentley Lake! Just minutes from town, this motor-friendly lakefront property offers stunning, panoramic views from every angle. Whether you're looking for a year-round home or a peaceful cottage getaway, this property delivers. A staircase leads you down to the waters edge, where you'll find a spacious dock providing ultimate privacy. Enjoy tranquil, elevated views of the lake from your private back deck or through the living room windows. Inside, a bright sunroom entrance welcomes you into the cozy open-concept kitchen, living, and dining areas, all overlooking the serene lakeside and dock. The main floor features a master bedroom, full bathroom, and convenient main floor laundry. Upstairs, you'll find two additional bedrooms. The home also boasts a metal roof, vinyl siding, updated windows, and a heated, insulated double bay garage with a drive shed and workshop space! (id:60626)
Century 21 Wenda Allen Realty
1815 - 88 Park Lawn Road
Toronto, Ontario
Welcome to South Beach Condos at 88 Park Lawn Where Style Meets Substance!Step into one of the largest 1+Den, 1 Bath layouts in the building, offering a smart, functional design paired with sleek, modern finishes. This north-facing suite features unobstructed views of the Humber River through floor-to-ceiling windows, complemented by soaring 9 ft ceilings and a bright open-concept layout.The European-style kitchen is outfitted with premium integrated appliances, granite countertops, and a full-height steel backsplash. Thoughtfully upgraded in 2024, this suite features: Brand new washer/dryer ($2,000) New built-in microwave ($500) New HVAC unit ($7,000) Plus, a $1,000 electrical conversion to North American voltage standards for more efficient appliance use and future savings. Retreat to the elegant 3-piece bath with spa-inspired finishes and enjoy ample space in the private den perfect for a home office or guest area.Located in one of Torontos most luxurious resort-style buildings, amenities include 30,000+ sqft of fitness, wellness, and entertainment: indoor/outdoor pools, squash & basketball courts, concierge, spa, guest suites, and more. Direct access to downtown via Gardiner, TTC, and the upcoming Park Lawn GO station.Parking and locker included. Move in and elevate your lifestyle. (id:60626)
Housesigma Inc.
114 - 1 Rowntree Road
Toronto, Ontario
Rarely Available Bright, Spacious Condo! This beautifully maintained 2-bedroom, 2-bathroom unit offer serene views of greenery and the street. This unit includes 1 owned parking spot, and 1 owned Locker. Situated in a well-managed, well Kept building with 24-hr gated security and concierge, 2 elevators, and its own private children's park and scenic walking trail-perfect for families, couples, and seniors alike. Located in a quiet cul-de-sac, with no through traffic, yet close to everything: schools, plaza, Library, 24/7 Rabba, community centre, mall, York University & Humber College. Minutes to Finish LRT (under construction), and Highways 407, 27, 427, 401, and 400. Exceptional Value Must see! (id:60626)
Homelife/miracle Realty Ltd
431&439 Highway11(Lot 11&12)
Black River Matheson, Ontario
Well Established Chinese Restaurant With Property For Sale, Located North Of The GTA Along High Traffic Hwy 11. The Business Has Been Successfully Operated By The Same Owner For Over 16 Years, With Steady Income and A Strong Base Of Royal Customers. The Property Includes A Spacious Restaurant and Plus A Rear Four-Bedroom Detached House. Sitting On Approximately Half An Acre Of Land. Excellent Visibility and Daily Traffic Volume. Nearby Amenities Include A Large Site, Popular Tourist Attractions, and Numerous Recreational Vacation Homes. Perfect Opportunity For Entrepreneurs Or Family-Run Business-Owner Is Retiring. Bring Offer!! (id:60626)
RE/MAX Crossroads Realty Inc.
270 Melvin Avenue Unit# 13
Hamilton, Ontario
This condo is accessible and strategically positioned, making it an ideal choice for commuters, students, and anyone seeking an enriched lifestyle. Within just 45 minutes, you can find yourself experiencing the breathtaking beauty of Niagara Falls or indulging in world-class wineries. For those whose work, Mississauga is a mere 40-minute drive, while the bustling heart of Toronto offers all its vibrant city life within an hour's reach—without the hefty price tag typically associated with living in the city. Transit at Your Doorstep in Hamilton looks bright with the upcoming LRT & Confederation GO Station, located less than 10 minutes away expected to be completed by 2025. Adding to the convenience, a bus stop sits right outside your door, linking residents to downtown Burlington, downtown Hamilton, the McMaster University campus & both Mohawk College campuses. This makes the location a perfect fit for students, professionals, & anyone looking to navigate the region on public transit—saving both time and the hassle of driving. Dream Living Space with an impressive freehold condominium that offers incredible value with numerous upgrades. Boasting three spacious bedrooms & 1.5 baths, this residence is designed to enhance your comfort and lifestyle. Oversized windows flood the home with natural light, while the thoughtfully designed ground-level family room provides an inviting space for relaxation. On the second level, the main living area features sliding doors that lead out to a balcony complete with a BBQ hook-up—perfect for entertaining. The family-sized, eat-in kitchen is a dream for culinary enthusiasts, featuring upgraded extended cabinets, a pantry, quartz countertops, a ceramic backsplash, and a generous breakfast island with a built-in dishwasher. With five modern appliances still under extended warranty, you can enjoy peace of mind. Your Dream Awaits so to avoid disappointment, reach out today to arrange a viewing before I say, Sorry, it's been SOLD! (id:60626)
RE/MAX Escarpment Realty Inc.
91 Holmes Lane
Charlottetown, Prince Edward Island
Prepare to be impressed when you enter this fantastic new build in the family-friendly community of East Royalty. Welcome to 91 Holmes Lane, located in the Horseshoe Hill Estates subdivision. This home features an abundance of natural light and a layout designed for easy living and entertaining. You will be impressed with the open concept which features a beautiful kitchen with custom cabinets, quartz countertops and a walk-in pantry. The master bedroom suite with a walk-in closet, ensuite bathroom with a quartz countertop and custom tiled shower makes bedtime and waking up a little easier. Other highlights of the property include central air, in-floor heating, heat pump, tray ceiling, home warranty, covered deck, veranda and bench seating at the entrance. Enjoy easy access to schools, shopping, golf and only minutes to downtown. Please note, the interior photo's are a facsimile of 89 Holmes. The layout is similar, the kitchen island, vanities and beam are a slightly darker colour. (id:60626)
RE/MAX Charlottetown Realty
3620 Park Place
Lac La Hache, British Columbia
The ultimate private retreat on 2.35 acres of beautifully manicured land and crown access, 2 minutes from Lac La Hache beach, and boat launch. This meticulously maintained home features 2 bedrooms and 2 full bathrooms, renovated with high-end finishes. Upgrades include an updated gas furnace, hot water tank, and appliances. Cozy electric fireplace adds charm, while the spacious bathroom boasts a large ensuite. Outdoors, enjoy a charming gazebo on a wooden pad—perfect for relaxing or entertaining, the large guest home patio. Additionally, there's a charming wood-framed guest cabin with a hot water on demand system and its own septic. The cabin offers a full kitchen, a 2-piece bathroom, and room to install a shower. RV parking with septic and power hookups is also available, making this property ideal for year-round living or a personal getaway. Attention to detail is evident throughout this exceptional property. Also includes shed, greenhouse, and chicken coop! All furnishings negotiable. (id:60626)
Exp Realty (100 Mile)
243 Hickey Ave
Parksville, British Columbia
Starting out or slowing down......this centrally located Parksville cutie is sure to please. It features 2 bedrooms, 1 1/2 baths, an open plan design, solid hardwood floors, an updated kitchen with granite counters, an updated bathroom, skylit entry, crawlspace construction and an attached garage. Sit on your deck and enjoy your lovely backyard that is surrounded by hedges and quite private. It's a very short walk to shops and Parksville's famous beach. This home has been well maintained and is move in ready. (id:60626)
Royal LePage Parksville-Qualicum Beach Realty (Pk)
2520 Juliann Road Unit# 10
West Kelowna, British Columbia
1,550 square feet of main floor warehouse space with 492 square feet of second floor mezzanine space. Small reception area, in-suite washroom/laundry, 14' x 14' overhead door, 20' ceiling height, forced air gas heat, and 200 amp power. Strata fees - $261.66/month. Available immediately. (id:60626)
Coldwell Banker Horizon Realty
3 Orange Mill Court
Orangeville, Ontario
Welcome to 3 Orange Mill Court a standout unit in a well-managed, family-friendly complex. Unlike most condos of its age, this home offers the rare convenience of forced air gas heating, central air conditioning, and a main floor 2-piece powder room. The flexible layout features a bonus main floor room that can serve as a fourth bedroom, office, den, or formal living spacetailored to your lifestyle.The kitchen has been tastefully renovated with modern white cabinetry, quartz countertops, and stainless steel appliances. Luxury vinyl flooring spans the main level, complemented by tall 5-inch baseboards. The open-concept living and dining area is perfect for entertaining and walks out to a fenced backyard with gate access to a large shared green spaceideal for children or pets.Upstairs youll find three spacious bedrooms, each with double closets and large windows that bring in natural light. All bedrooms share access to a beautifully updated 3-piece bathroom with a sleek glass shower.The fully finished basement (excluding the utility room) offers additional living space with luxury vinyl flooring installed over dry-core sub-flooring for durability and comfort, dimmable pot lights, built-in shelving, and a cozy rec room perfect for movie nights or a play area. Additional updates include a new modern front door with three quarter glass side lites that shine beautiful natural light through the home, all new windows professionally installed and paid for by the owner in 2020. The complex also features ample overnight visitor parking and an on-site playground, offering great value and convenience for families.Located close to parks, schools, and local amenities, this is a unique opportunity to own a thoughtfully updated, move-in ready condo with features rarely found in similar units. (id:60626)
Century 21 Millennium Inc.
55 Srigley Street
Barrie, Ontario
Charming Freehold Townhome in Holly! Discover this beautiful townhouse in the sought-after Holly neighbourhood, just steps from grocery stores, a pharmacy, a recreation centre, and more. The main floor boasts elegant hardwood flooring, a galley-style kitchen, and a breakfast bar overlooking the spacious great room. Step outside to a private yard with a large deck, perfect for relaxing or entertaining. Upstairs features two generously sized bedrooms and a semi-ensuite bath. The newly finished basement (2024) offers additional living space, complete with a bathroom and an optional bedroom. Convenient backyard access from the garage adds to the home's functionality. Furnace (2023), Air Conditioner (2023), Sump Pump (2023). Offers welcome anytime! Enjoy a flexible or quick closing to suit your needs! (id:60626)
P2 Realty Inc.
9136 Yellowhead Tr Nw
Edmonton, Alberta
Profitable Auto Body Shop in Excellent Location – Turnkey Operation with Loyal Clientele! Fantastic opportunity to own a highly profitable and fully equipped auto body business in an excellent, high-visibility location. This established shop comes with a strong and loyal customer base, making it ideal for an experienced professional ready to step out on their own and take over a thriving operation. All major equipment is included in the purchase price, including: Italian-made professional paint booth, Heavy-duty frame straightening machine, Industrial-grade compressor system, Complete set of shop tools. Spanning approximately 8,000 sq ft, the facility offers generous workspace and warehouse storage for vehicles. With five full-time employees, consistent business hours (Mon–Fri: 8AM–6PM, Sat: 9AM–6PM), and no franchise fees, this turnkey business is ready for a seamless transition. This is a rare chance to take ownership of a well-established, profitable shop with room to grow. (id:60626)
Royal LePage Noralta Real Estate


