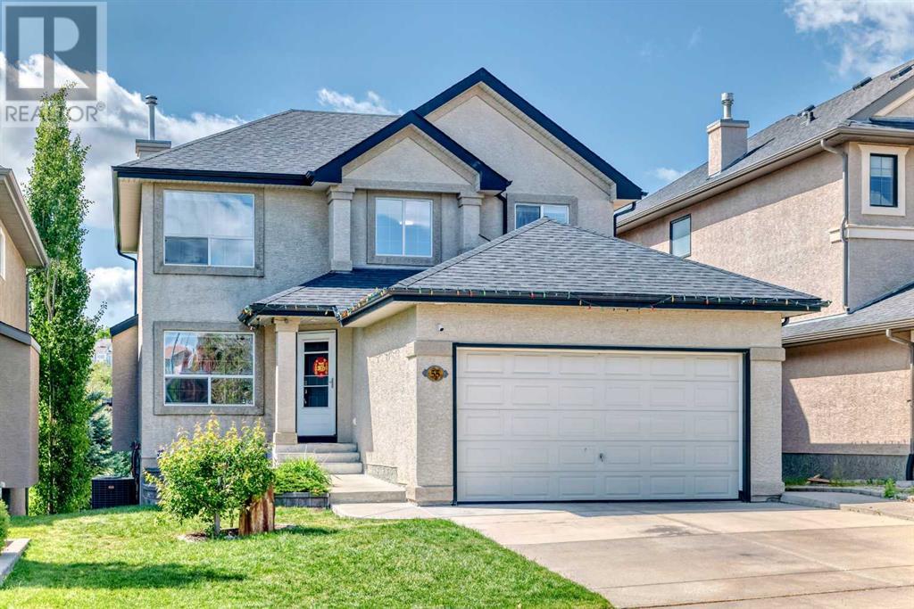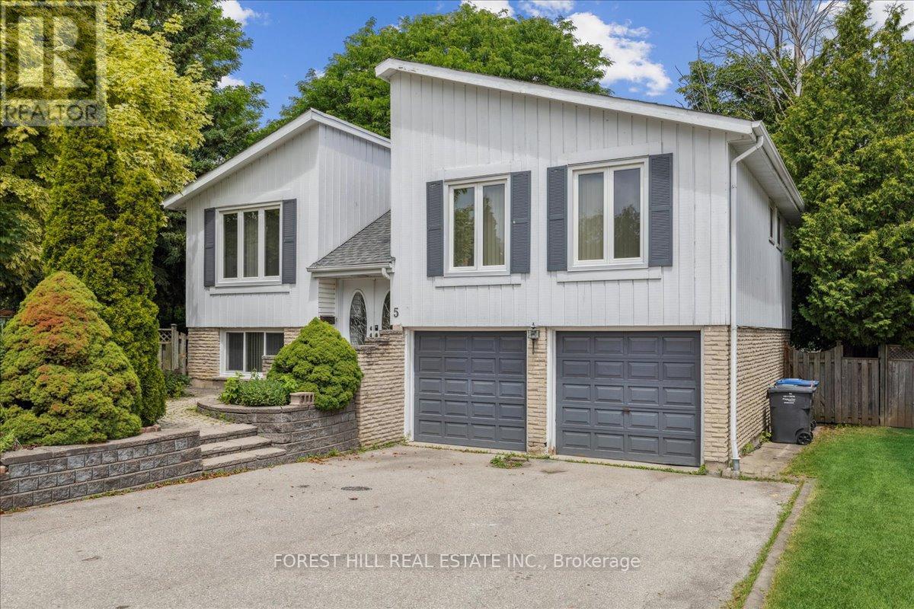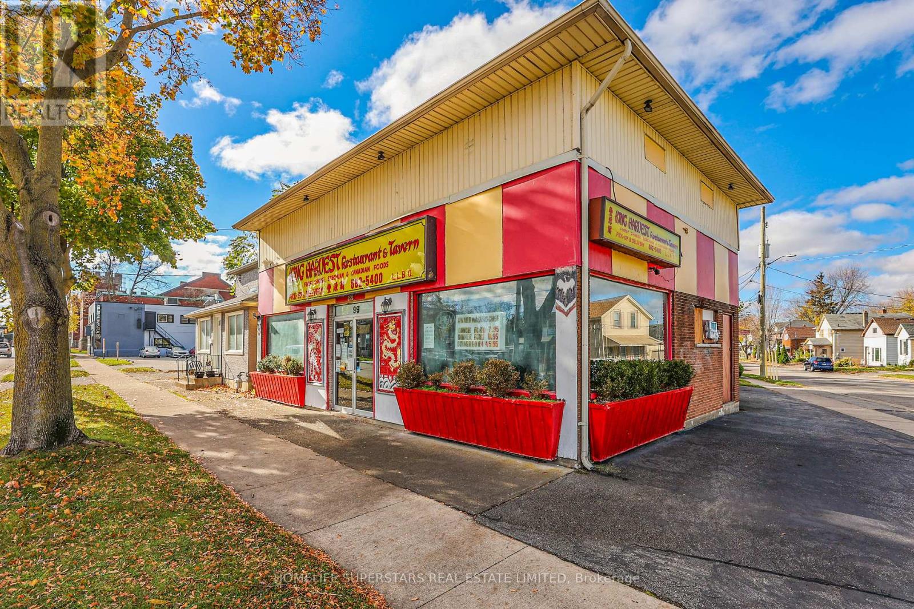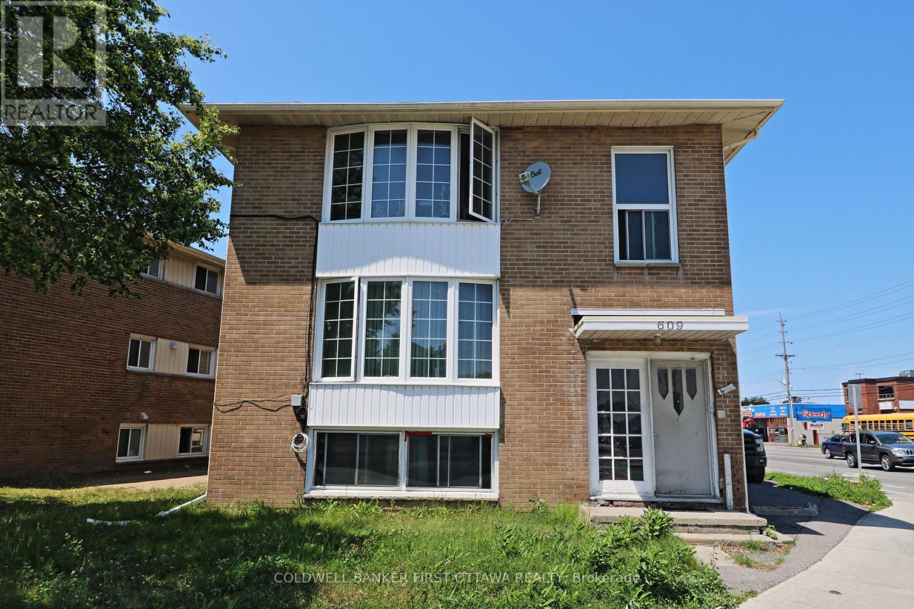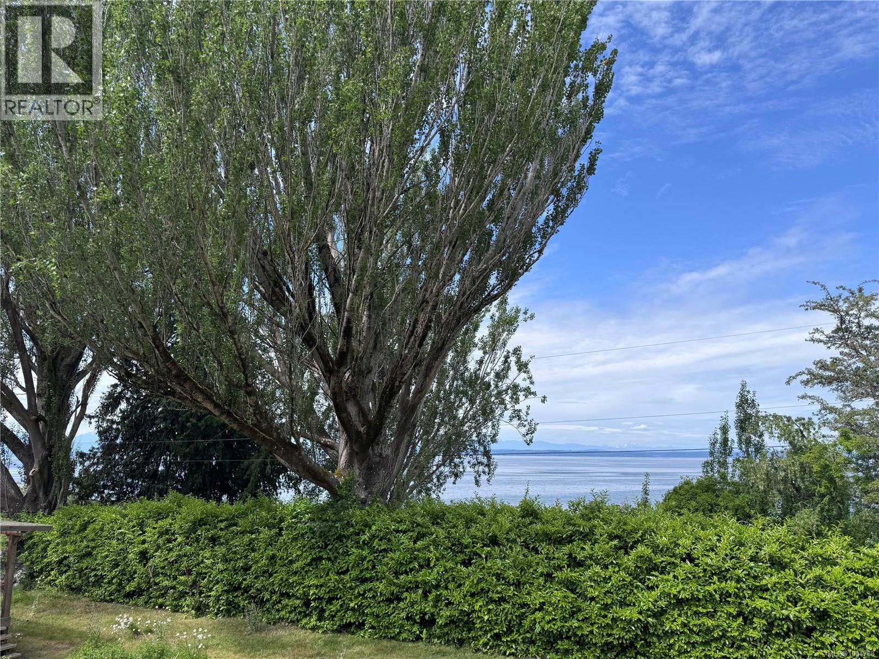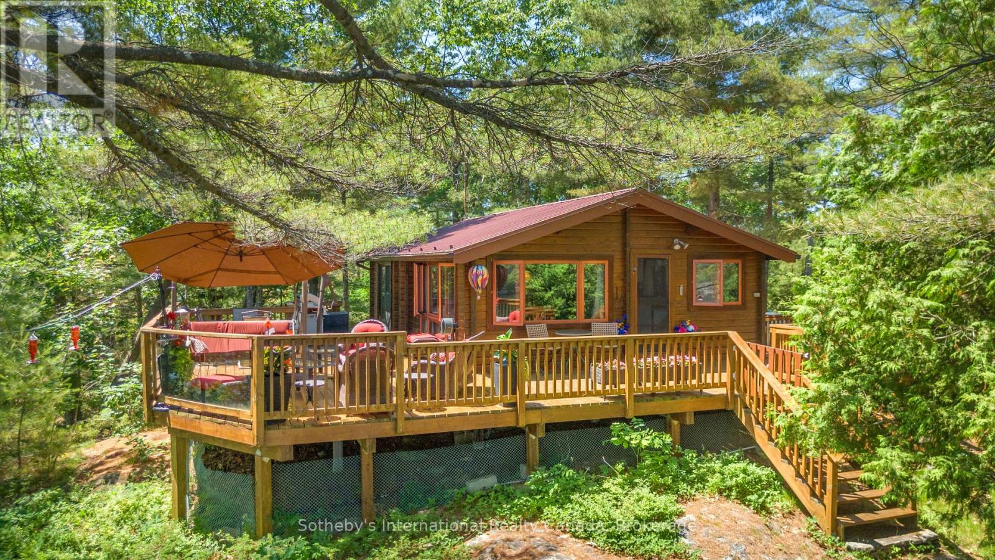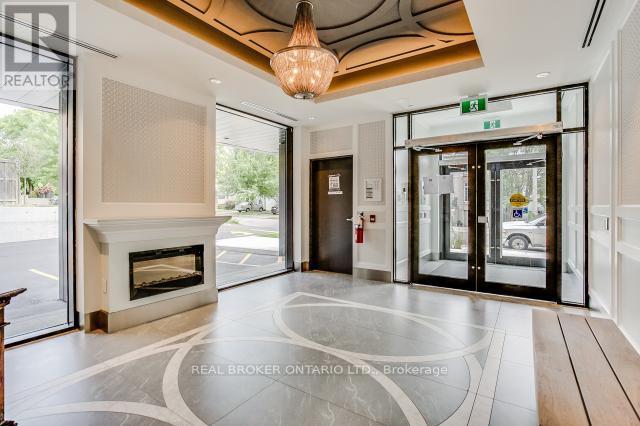55 Edgeridge Circle Nw
Calgary, Alberta
Rare!!! the beautiful renovated home in Edgemont with rare view of the RAVINE! this beautifully maintained home features newer flooring throughout the main floor,offering a bright, open and spacious layout. A dedicated den on the main floor provides the perfect space for working from home. massive windows in living room, kitchen, and dinning area, filled with natural light, let you enjoy the ravine. Renovated kitchen with stylish quartz countertops, newer gas stove. Step out from the dinning area onto the deck and take in the stunning views of the ravine. curved staircase to the second level, you will find a spacious primary bedroom with a generously size ensuite, along with two additional bedrooms, each offering excellent space and comfort. the fully developed walkout basement adds valuable living space and flexibility for your family's needs. South-facing backyard is perfect for relaxing.washer/dryer 2024, gas stove 2024, hot water tank 2024, roof 2025 (id:60626)
Homecare Realty Ltd.
12 Pellan Crescent
Ottawa, Ontario
No rear neighbors! Stunning mid-century modern 4 bed,3 bath home, nestled on a quiet street on oversized lot in prestigious Beaverbrook. Extensively renovated throughout incl. flush beam installed creating open concept main floor living combining timeless design w/ contemporary style. Main floor feat. clean lines, oversized windows & striking brick feat. wall w/ cozy wood fireplace. A highlight: 4-season solarium w/ vaulted ceilings & skylights, offering stunning views of the private backyard oasis. Main floor also incl. a sunny flex room, perfect for an office or dining room. Updates incl. Kitch, 3 baths, banister & iron railings hrdwd flooring, lighting, wiring. Upstairs, primary suite boasts a custom walk-through closet & sleek 3-pc ensuite. The finished basement offers a playroom & family space. Enjoy the private backyard retreat, spacious patio w/ pergola, & hot tub. Located near parks, trails & amenities, this home offers both privacy & convenience. An iconically Canadian Gem! (id:60626)
Royal LePage Team Realty
5 Helsinki Mews W
Mississauga, Ontario
Welcome to Helsinki Mews A Rare Opportunity in Riverview Heights, Streetsville Set on a quiet cul-de-sac in one of Streetsville's most desirable neighbourhoods, this detached home rests on a premium lot surrounded by top-ranked schools, nature trails, and just minutes from the Village, GO Station, and all amenities. This well-located home features a full walkout basement with in-law suite or apartment potential. With all living space situated above grade, the home is filled with natural light and offers a layout with excellent versatility. A bright dining room walks out to a private deck, overlooking lush, mature gardens that provide peace and privacy year-round. A breezeway provides convenient access to the garage, and the double-door entry leads into a practical floor plan with room to reimagine. While the home would benefit from a refresh, the setting, structure, and location make it a rare and worthwhile opportunity. Whether you're looking to customize your space or invest in a high-demand area, Helsinki Mews delivers lasting value and potential. Flexible closing available. (id:60626)
Forest Hill Real Estate Inc.
99 Lake Street
St. Catharines, Ontario
Remarks::LOCATION! LOCATION! LOCATION! Available now amazing corner location WELL KNOWN CHEF Conventional Restaurant ""King Harvest Restaurant & Tavern"". Fully equipped and successfully running Chinese Restaurant since last 35 years. This place has it all.Three sides Glass opening covering all three corners of the road. Mezzanine floor for additional space. Store has Separate Entrance from the side for additional access. Facing the on going Lake street Traffic with regular clientele and new walk in clients. Just cant miss this one. Freehold Commercial zoned property can be used for many commercial activities(like Medical/dental or many others) or you can run the restaurant. TONS OF POSSIBLITIES.Get this one before its gone **EXTRAS** Huge Hood and All the Equipment's Included the Seller has recently updated all the Equipment's in excellent running order (id:60626)
Homelife Superstars Real Estate Limited
609 Donald Street
Ottawa, Ontario
It is an excellent opportunity for investors/Developers on a residential/commercial property with zoning AM10. The property is convinient with bus stops, shops, Tim Horton and rstaurants aroung. There is high demand for rent for this area so the building is never vacant. There are three 3 bedroom apartments with full kitchen, bathrooms and dining areas. The 1st apartment in lower level is rented for $2,200 a month; the second apartment is rented for $1,600 a month; the 3rd apartment is rented for $1,800 a moth. The rent can be potentially greatly increased reflecting market rent when new owner can arrange new lease terms and rates. Each apartment has its own hydro meter and gas meter. (id:60626)
Coldwell Banker First Ottawa Realty
13911 88 Av Nw
Edmonton, Alberta
Upgraded 5 bedroom 2,258 sf Perry built 2 storey located in desirable Valleyview. The home sits on a 85' wide x 120' deep South-facing lot (incl. 20' easement), boasting plenty of privacy. The main level offers a large bright Living room complete with hardwood flooring & gas fireplace, a separate Dining room that can comfortably seat at least 10, with views to the rear yard. The stunning Chef's kitchen has a large working island, granite countertops & stainless steel appliances with ample storage. There is a new 2-piece main floor bath, family size mudroom with access to a covered sunroom & double attached garage. Upstairs you will find the primary bedroom with new 4-piece ensuite & hardwood flooring. Upper level has 3 additional bedrooms, a den & new 5-piece bath. Lower level features a family room, 5th bedroom, a 4-piece bath, laundry room & separate storage room. Recent upgrades: kitchen/foyer interior painting (2024), various new windows (2024) & roof (2019). Steps to River Valley, shopping & Schools. (id:60626)
RE/MAX Excellence
482 Smelt Bay Rd
Cortes Island, British Columbia
LOCATION LOCATION LOCATION! Rare opportunity to own a semi-waterfront property across from stunning Smelt Bay on Cortes Island. Enjoy expansive ocean views from the upper gardens or stroll across the quiet road for direct beach access. This legacy parcel offers both a shady, serene area near a seasonal creek and a sun-filled elevated site ideal for building. The original home has been removed—saving you demolition costs and providing a clean slate for your dream home. A charming 242 sq ft tiny house is in place, along with a 60 ft. well (excellent water), septic system, power, high-speed internet, and established gardens. There's even moorage available for your sailboat already in place. Zoned R-1, this flexible, serviced lot is perfect for full-time living or a retreat. With infrastructure already in place, you can spend time on the property before or while building. Create your coastal dream home in a peaceful, sought-after location close by Smelt Bay Provincial Park. (id:60626)
Exp Realty (Cr)
934 Mt Griffin Road
Vernon, British Columbia
Experience idyllic Okanagan living in this nearly new rancher-style home in one of Vernon’s most desirable neighbourhoods. Built in 2023, this timelessly finished 3-bedroom, 3-bathroom Middleton Mountain home combines modern design, comfort, and unbeatable West-facing expansive views of Vernon Golf & Country Club, Kalamalka Lake and the surrounding mountains. Step inside and you’ll find an airy open-concept main floor anchored by a gourmet kitchen featuring quartz countertops, a generous island with breakfast bar, and stainless appliances. The living and dining areas flow seamlessly to a covered deck where you can enjoy your morning coffee or exceptional sunsets. The spacious primary suite offers a luxurious ensuite complete with a walk-in shower, soaker tub, and a large walk-in closet. A second bedroom on the main floor is ideal as a guest room or home office. Convenient main-floor laundry adds to the ease of everyday living. Downstairs, the walkout basement includes a third bedroom, full bathroom, and a spacious family room, perfect for entertaining or relaxing. There's also 820 sq ft of roughed-in unfinished space ready to be customized as a suite, fourth bedroom, gym space or studio. Outside, a private backyard with underground sprinkler system is ideal for pets, and a Xeriscaped front yard boasts drip irrigation. Finally, recreational-enthusiasts will love the close-proximity with Kalamalka Lake, walking trails, pickleball, Silver Star and more. (id:60626)
RE/MAX Vernon Salt Fowler
1527 Haswell Cl Nw
Edmonton, Alberta
Amazing 3500+ sq. foot home in Riverside backing onto park reserve and drypond. This 2 storey features a grand foyer, ceramic tile and Mercier redoak hardwood floors throughout the main floor. The kitchen features custom Kitchen Kraft cabinetry, Cambria quartz countertops and stainless steel appliances. The large island also features a live edge of quartz on the upper barseating. Off the kitchen is the expansive deck that comes with metal gazebo complete with LED lighting. Upstairs features a luxurious primary suite with gorgeous 5pc ensuite and walk in closet and 3 additional bedrooms all with walk in closets and ensuites (one Jack and Jill).The open loft area makes a perfect office space. Large finished basement comes with finished bar area including 2 TVs and pool table with all accessories, media room complete with theatre seating and TV ,3pc bathroom complete with urinal. Storage room comes complete with 2 high efficiency furnances, new hot water tank and new watersoftner.Remaining Furniture incl (id:60626)
Maxwell Challenge Realty
1335 Martock Rd
Sooke, British Columbia
STUNNING, CUSTOM, ARCHITECTURALLY INSPIRED & PROFESSIONALLY DESIGNED 2757sf, 4-5 BED, 3 BATH HOME ON A LUSH & MASTERFULLY LANDSCAPED 23,522sf/0.54ac lot. Truly a gardener's paradise boasting a plethora of flowers, shrubs & towering evergreens + greenhouse, raised beds & substantial fenced fruit garden. Be impressed w/the gleaming maple floors, custom, high-end finishings & abundance of light thru a profusion of windows, enhanced by airy vaulted ceilings. Grand living rm w/cozy wood burning insert. Gourmet kitchen w/granite counters & island w/brkfst bar, cherry cabinets, SS appliances incl propane cooktop. Inline dining rm opens to deck w/garden views. Large primary bed w/5pc ensuite, w-i closet & door to deck, 2nd bed w/4pc ensuite & laundry rm complete main lvl. Up: office/library, 2nd primary bed w/4pc ensuite & w-i closet, sitting rm & ocean/mtn view deck. Down: 2 more beds/dens/office, storage & unfinished space awaiting ideas. Workshop, DBL garage, crawlspace & lots of parking! (id:60626)
RE/MAX Camosun
4 Is 50 Go Home Lake
Georgian Bay, Ontario
Welcome to your private retreat on Go Home Lake, a remarkable 1.05-acre property occupying half of an island with an impressive 810 feet of pristine water frontage. This rare offering provides exceptional privacy, panoramic views, and a seamless blend of comfort and nature. The main cottage is a charming and meticulously maintained two-bedroom cedar Pan-Abode log home, featuring an open-concept living and dining area that opens onto a wraparound deck offering spectacular sunrise and sunset views. This cottage is loaded with upgrades including but not limited to updated windows, luxury vinyl flooring, completely rewired with updated electrical panel, metal roof, leaf screens on gutters and submersible water pump. Designed for all-day enjoyment, you can follow the sun or retreat into the shade along smooth, wide trails that meander through the property and make the property fully wheelchair accessible from the docks to cottage door thanks to the ramps from the trails to the deck. Thoughtfully equipped for hosting, the property includes two separate dock areas and multiple seating areas throughout. The waterside guest cabin features a sleeping area, kitchenette, 2-piece bath, and storage. A second bunkie on the opposite shore offers even more space for family and guests. Additional amenities include a dedicated building for laundry, shower, and water system, a drive-in storage shed, two equipment and toy sheds, a perfected placed gazebo for evening sunsets, and a fire pit deck for starlit gatherings. Sandy shorelines make for excellent swimming and easy lake access. Located on one of the region's most scenic lakes with over 50% Crown land this is your chance to own an extraordinary island getaway. Properties like this are rarely available. Only 1 hr 40 minutes from the GTA and less than a 10 minute boat ride from the Marina. (id:60626)
Sotheby's International Realty Canada
Th-112 - 25 Malcolm Road
Toronto, Ontario
Welcome to The Upper House Condos in Leaside, where this rare 2-storey condo townhome blends the comfort of a house with the ease of condo living. From the moment you step inside, you'll feel the difference. Soaring 10 ft ceilings, wide open living and dining spaces, and a modern kitchen with stone countertops and a built-in wine fridge set the tone for everyday life and effortless entertaining. Upstairs, two spacious bedrooms offer privacy and room to grow, whether you're starting fresh, downsizing smart, or somewhere in between. Step outside to your private terrace complete with a gas line and water hookup. Your parking spot comes with its own EV charger, and the building doesn't skimp on extras: theres a gym, concierge, party room, bike storage, and even a dog spa. This is more than a condo- its a lifestyle in one of Torontos most loved neighbourhoods. (id:60626)
Real Broker Ontario Ltd.

