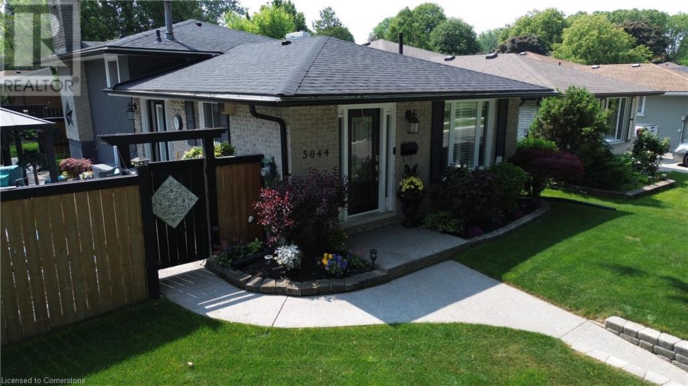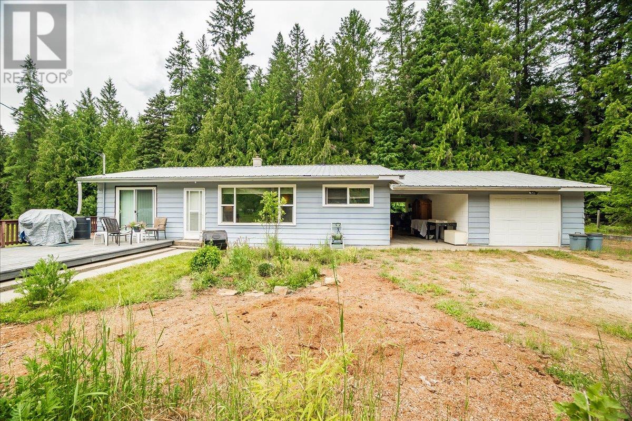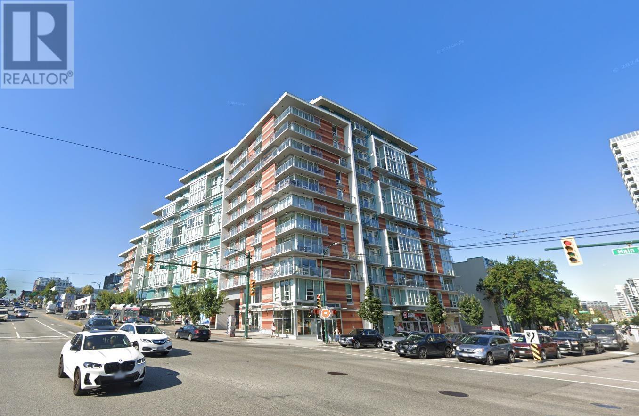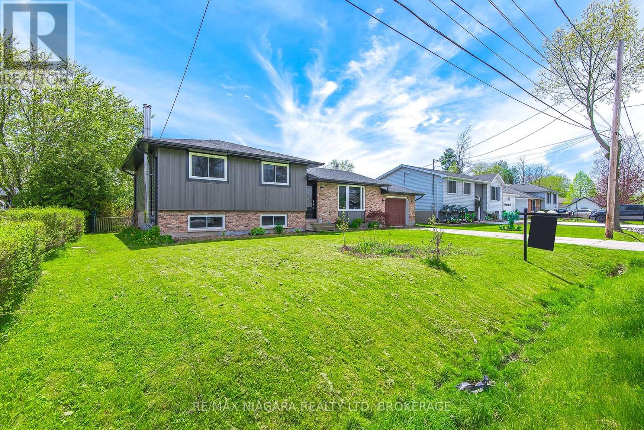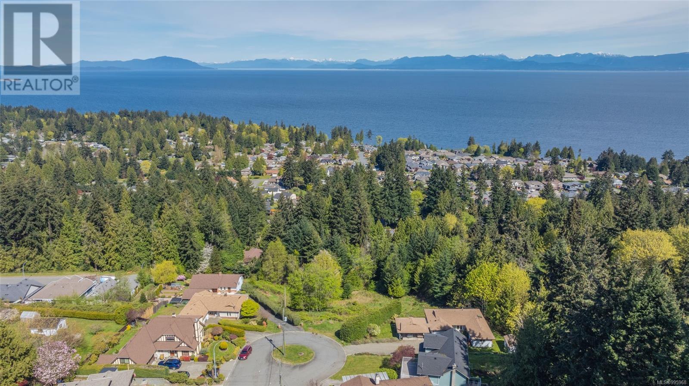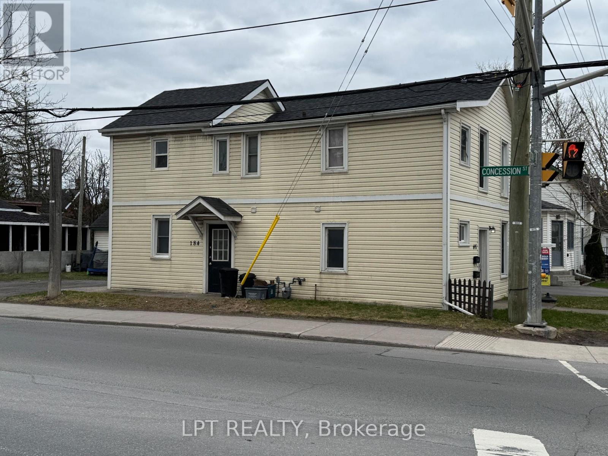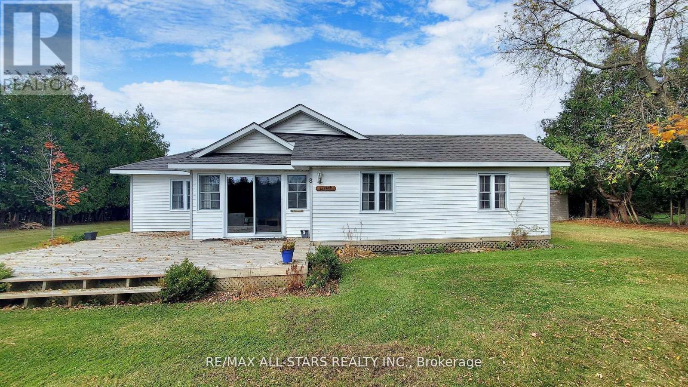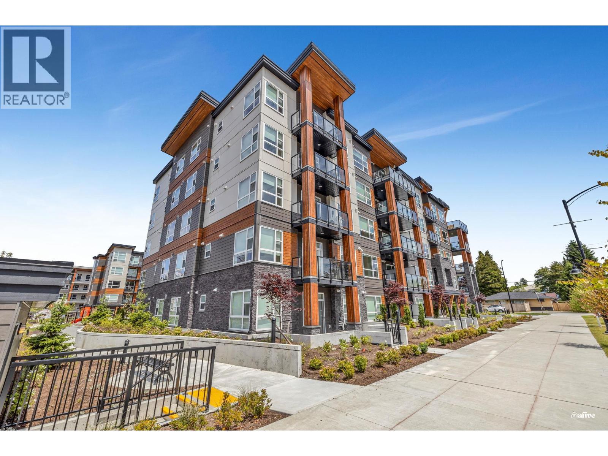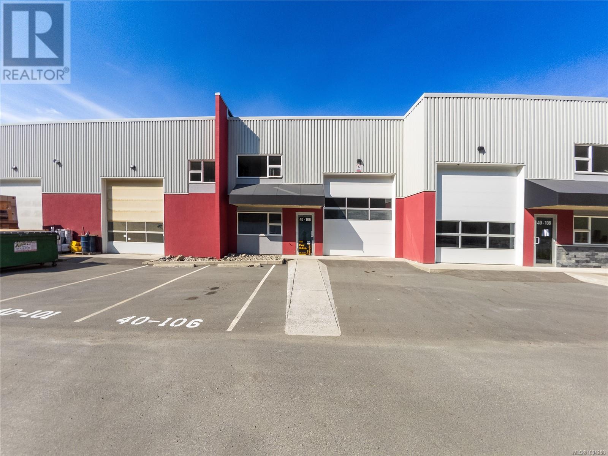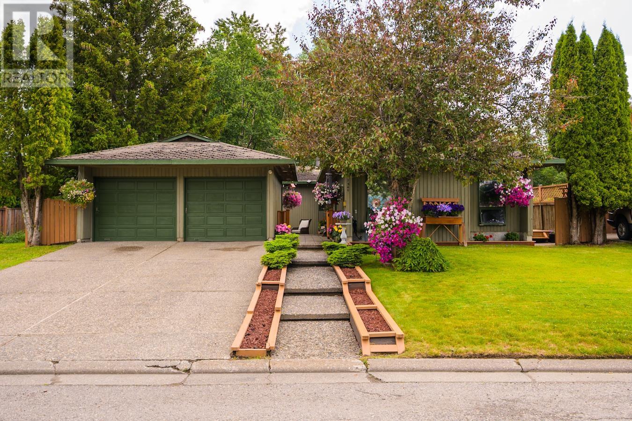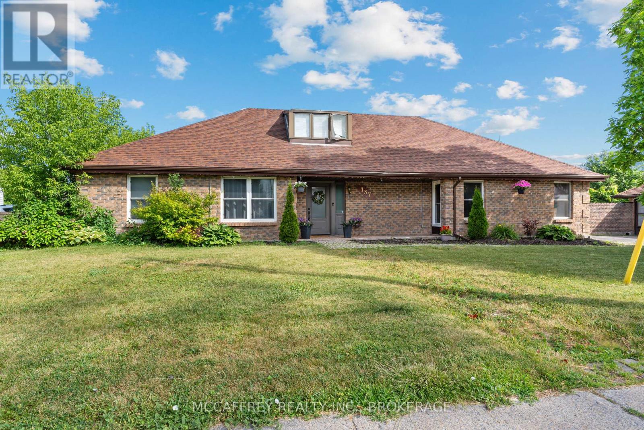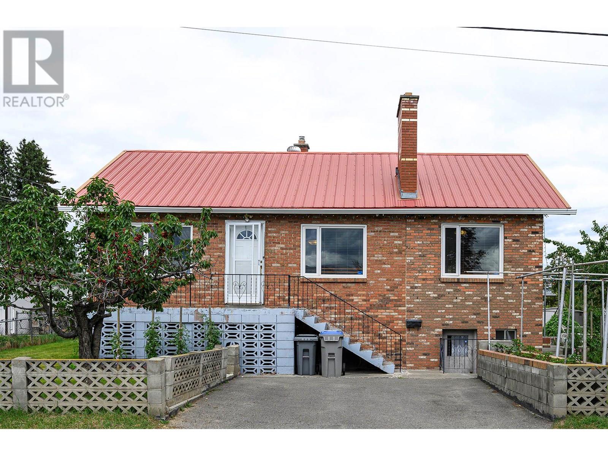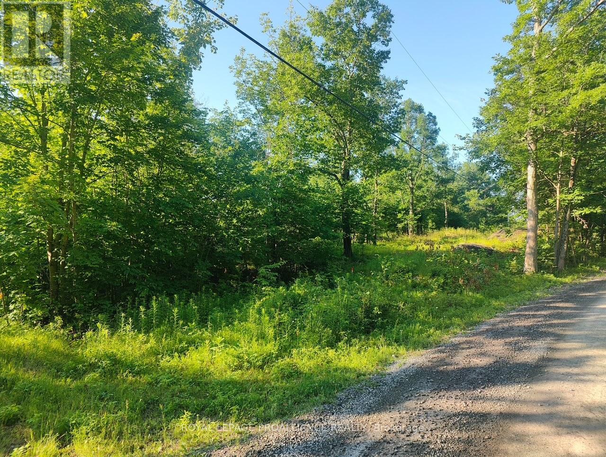5644 Heritage Drive
Niagara Falls, Ontario
Step into this beautiful 4-level backsplit, ideally located in Niagara Falls’ desirable North End, directly across from a Heritage Park and Victoria Public School — perfect for families and those who appreciate a quiet, community-focused setting. This 3-bedroom home impresses from the moment you arrive, showcasing exceptional curb appeal with a double-wide exposed aggregate driveway, manicured park-like lawns, vibrant flower beds, a storage shed on a concrete pad, and a private, sanctuary-style side yard complete with an exposed aggregate patio, gazebo, and privacy fencing — ideal for relaxing with a glass of wine or entertaining guests. Inside, the home continues to impress with three bright convenient entryways, all featuring elegant keyless entry door systems. The fully updated interior includes a stylish kitchen, high-quality flooring, upgraded trim, a modern 4-piece main bathroom with a luxurious jetted tub, and a convenient main floor laundry - rarely found in this floorplan. The warm and inviting family room offers a cozy retreat with a recently converted gas fireplace — perfect for unwinding after a long day. The lower levels feature a second 3-piece bath, a versatile bonus room that can serve as a 4th bedroom, games room, or home office, plus a practical workshop space. (id:60626)
Realty One Group Insight
153 Thistle Road
Princeton, British Columbia
This 3,000 sqft post and beam architect designed log cabin exudes character and charm, nestled beside a provincial forest on a .53-acre lot, privacy is assured in the quiet 4 season recreational community of Eastgate and is only a 2.5-hour drive from Vancouver. The cabin has 5 bedrooms and two living rooms, ample space for multiple families to spread out & enjoy themselves. The heart of the home is the main floor living room, with a 13 ft ceiling and large windows that let in an abundant amount of natural light where you can savour your coffee. The cabin features gorgeous woodwork throughout, including three handcrafted wood-framed beds and two decks overlooking the trees. This is the perfect place to unwind, relax and watch the snow fall. The kids will love the secret staircase leading from the main floor to the top floor and the loft hideaway. Renovations include brand new stairs at the front entrance, updated light fixtures, new gas stove with a built-in air fryer and grill, new hot water tank & a new emergency generator. Enjoy sunny spring & summer days on the large private deck! Eastgate is a small but active community where you can snow mobile, hike, cross country ski, and snowshoe from the cabin. In the nearby park you can down hill ski, cross-country ski, snowshoe, hike fabulous trails and enjoy the amenities at Manning Park Lodge including a restaurant, spa, pub and outdoor skating rink. This unique & spacious home is a must see and is ready for the next family to move it & make forever memories. (id:60626)
Royal LePage Princeton Realty
3814 Passmore Upper Road
Passmore, British Columbia
Welcome to this fantastic 3-bedroom small acreage, perfectly situated in a pretty rural setting near the Slocan Junction. This property is an ideal fit for those seeking a tranquil country lifestyle combined with exceptional outbuilding space. The comfortable 3-bedroom residence provides a solid foundation for your rural living aspirations. However, the huge workshop with large storage/barn space on the right hand side, on separate meter offers unparalleled versatility, whether you need ample secure parking, a dedicated workshop for large projects, or storage for recreational vehicles and equipment. The acreage itself is well-suited for small scale farming, with plenty of usable land for gardening, small livestock, or simply enjoying the expansive outdoor space. Enjoy the peace and quiet of a rural environment while remaining within easy reach of Nelson and Castlegar's services and amenities. This property represents an excellent opportunity for those looking to embrace self-sufficiency or simply enjoy a more spacious setting. Contact your Realtor today to arrange a private viewing. (id:60626)
Century 21 Assurance Realty Ltd.
11547 13 Av Nw
Edmonton, Alberta
This beautifully maintained 1,667 sq ft bungalow on a meticulously landscaped corner lot in desirable Twin Brooks! This air-conditioned home offers a functional layout with a bright front living room—ideal for a formal dining area or sitting room. The main floor features 1 spacious bedroom plus a den perfect for a home office, a full en-suite with a gorgeous tiled double shower, and convenient upstairs laundry and half bath. The renovated kitchen includes stainless steel appliances, huge island with quartz countertops, ample cabinetry, and flows into a bright living space with large windows and a stunning 3-sided natural gas fireplace. The fully finished basement boasts a huge rec room with natural gas fireplace, 2 additional bedrooms, a full 4 piece bathroom and plenty of storage. Located on a quiet street with quick access to parks, schools, walking trails, amenities, and major roadways. Pride of ownership is evident throughout! (id:60626)
RE/MAX Edge Realty
808 180 E 2nd Avenue
Vancouver, British Columbia
MOVE IN READY! SECOND+MAIN, welcome to this gorgeous and well designed apartment, it's spacious, bright, and quiet. Great location, this luxury unit offers 479 sqft interior living space and has functional layout. Everything is Prefect: High-end kitchen appliance, engineering hardwood flooring, in-suite laundry, air conditioning! Building amenities include: Rooftop terrace with great views and a fireplace lounge, BBQ area, Urban rooftop gardens, Public Plaza, Fitness room, Party room with full kitchen. Close to everywhere and with easy access to the skytrain, False Creek, shops and restaurants. TOP WESTSIDE SCHOOL CATCHMENT- ERIC HAMBER SECONDARY AND SIMON FRASER ELEMENTARY! HURRY,WON'T LAST! (id:60626)
Nu Stream Realty Inc.
3003 Bethune Avenue
Fort Erie, Ontario
WELCOME HOME. FAMILY FRIENDLY THUNDER BAY AREA SIDESPLIT FEATURING 3 PLUS 1 BEDS 2 FULL BATHS, FULL INLAW SET UP WITH SEPERATE ENTRANCE, BRAND NEW CUSTOM KITCHEN ON MAIN LEVEL WITH GRANITE COUNTERTOPS. FRESHLY PAINTED, READY TO GO!! EXTERIOR HAS BEEN RECENTLY UDGRADED WITH SIDING , SOFFIT, FACIA AND TROUGHS . ABOVE GROUND POOL IN REAR FULLY FENCED YARD (id:60626)
RE/MAX Niagara Realty Ltd
1099 Horizon Drive
Kingston, Ontario
Welcome to 1099 Horizon Drive in the young and vibrant community of Woodhaven! This 3 bedroom, 2.5 bath end unit Tamarack Cambridge model features many upgrades including hardwood in the principle rooms, on the stairs to the second floor and all the bedrooms, with tile in the wet area, extra pot lights and some features of the ensuite bath. The open concept main floor provides plenty of space for entertaining family and friends. The kitchen features a breakfast bar, walk-in pantry and stone countertops. Enjoy a quiet evening sitting in front of the gas fireplace in the living room. Access to the back yard is through patio doors off the eating area. The second floor has a large primary bedroom with 4 piece ensuite and walk-in closet. Bonus: the laundry room is conveniently located on the 2nd floor! Two other well sized bedrooms and a full bath complete the 2nd floor. The finished rec-room in the basement is perfect for family film nights! Another great feature of this home is the rear yard backs onto a ravine, so no direct rear neighbours! This home is now ready for new owners and new memories! (id:60626)
Royal LePage Proalliance Realty
162 Bonavista Pl
Nanaimo, British Columbia
A private half acre lot, with beautiful ocean views at the end of a quiet cul-de-sac, with shopping, restaurants and everything you need at your door step. City services are in place to the lot line and there is even the possibility of subdividing! This is a wonderful option for a substantial build with room also for a shop, large garage, or your toys. A peaceful, quiet setting in a fantastic North Nanaimo location. There are plans, Geotech report and site survey available. Book Your Showing today. Verify data if fundamental. (id:60626)
RE/MAX Professionals
2310 - 310 Burnhamthorpe Road W
Mississauga, Ontario
Exceptional & Fully Upgraded Suite A Must-See! Welcome to this truly one-of-a-kind residence, offering 900 sq ft of thoughtfully designed living space. This bright and spacious unit features a highly functional split-bedroom layout with two generously sized bedrooms and a true den perfect for a private home office. No detail has been overlooked in the extensive upgrades throughout. The suite boasts high-end flooring, a stunning custom two-tone kitchen with quartz countertops, a waterfall island, and a full-height stone backsplash. Enjoy top-of-the-line appliances, including a full-size 33" refrigerator, designer faucets, a custom vanity with stone countertops, and elegant custom lighting throughout. Beautiful wood panel accents in the living room and den add warmth and sophistication to the space.Take in breathtaking lake views from your private balcony and both bedrooms, offering a serene escape in the heartof the city. Located just steps from Square One Shopping Centre, Celebration Square, top-rated schools, parks, restaurants, public transit, highways, City Hall, the library, YMCA, and the Living Arts Centre this unit offers unmatched convenience and lifestyle.Truly move-in ready dont miss the opportunity to make this extraordinary property your new home! (id:60626)
Sutton Group - Summit Realty Inc.
56 Jonas Street
Essa, Ontario
*Former Church on 132'x175' in Town Lot* This former church offers 1800 sqft of finished space + a fully finished basement & is sitting on a 132'x175' institutional lot. The church features a multiple entrances, massive parking lot, generous office & storage space, large congregation area with beautiful pews & organ + piano, bathroom, finished basement w full kitchen, massive meeting area & utility room. This would be an excellent opportunity for someone looking to purchase a property with institutional zoning with permitted uses such as Churches and cemeteries, Clubs for non-profit service groups, Public or separate schools, Public or private hospitals, Community halls, Libraries, etc. The Seller makes no representations or warranties to what may or may not be approved for occupancy on this property the Buyer/Buyer's rep must do their own due diligence. (id:60626)
Homelife Emerald Realty Ltd.
695 Victoria Street
Kingston, Ontario
****Hey buyers get $1500.00 in closing fees with this home**** Welcome to this versatile 6-bedroom, 2-bathroom detached home in the vibrant city of Kingston, ON. Offering a total of two distinct units, this property is perfect for homeowners looking to generate rental income or multigenerational living. Each unit boasts three bedrooms, providing ample space for families or roommates. Enjoy the convenience of in-suite laundry in both units along with separate utility meters, ensuring independent functionality. The home has undergone several updates, ensuring a move-in-ready experience with room for your personal touch. The exterior offers abundant parking, accommodating multiple vehicles, making it ideal for families with teenagers or students. Located just minutes from local amenities, you'll have quick access to shopping, dining, schools, and parks, enhancing your daily life with convenience. This property, set within a well-connected neighborhood. Whether you're investing or settling down, seize the opportunity to personalize and make this house your home. (id:60626)
Lpt Realty
8 Tikvah Circle
Georgina, Ontario
Charming 5 bdrm cottage located in exclusive Historic Balfour Beach. Steps away from a private members only beach, park, tennis court & boat slips/marina to enjoy all that beautiful Lake Simcoe has to offer (annual association fee). Windows & doors have been updated, newer shingles, open concept, cedar & hardwood floors. Spacious living room with walkout to deck. Dining room has a cozy stone fireplace (indoor/outdoor). A cottage on town services is a rare find. Could be converted to a year round home (gas at street). Currently 3 SEASON COTTAGE ONLY! (id:60626)
RE/MAX All-Stars Realty Inc.
Lot 2 Beamish Road
Mount Uniacke, Nova Scotia
Lot 2 Beamish Road | To Be Built | 4 Bed, 2 Bath | 1.9 Acre Lot in Mount Uniacke Heres your chance to build your dream home in the peaceful community of Mount Uniacke! This thoughtfully designed 4-bedroom, 2-bathroom home will sit on a private 1.9-acre lot, offering modern comfort in a beautiful country settingjust a short drive from Halifax and Windsor. As a pre-construction build, you have the exciting opportunity to choose your own flooring, cabinetry, and fixtures with generous builder allowancesor simply go with the builders stylish and well-appointed standard package. Whether youre customizing every detail or keeping it simple, this is a rare opportunity to own a brand-new home in a growing area. (id:60626)
RE/MAX Nova
10 Abigail Court
Sudbury, Ontario
Cute as a button, well maintained one owner name in the heart of New Sudbury. This laurel bungalow sits on a quiet cul-de-sac, on a corner lot and features a beautiful landscaped lot with double interlock drive, attached garage with mezzanine and detached 340 sq. foot storage shed to park your toys, or store all your tools. The main floor features an open concept kitchen, dining room/living room, a walk-out from the kitchen to a 3 season sunroom and deck. In addition, the main floor features the primary suite with double closets, a 4 piece bathroom and 2nd bedroom (currently used as a laundry room, however connections for the laundry are still in the basement). The lower level features a finished family room with natural gas fireplace, 3rd bedroom and a 3 piece bathroom. The house offers plenty of storage! Totally carpet free! (id:60626)
Exp Realty
215 12109 223 Street
Maple Ridge, British Columbia
Welcome to INSPIRE MAPLE RIDGE 3 BEDROOM & 2 BATH Corner unit with Air Conditioner. Your home at Inspire includes a full service gym, complete with cardio and weightlifting equipment. Have some fun in the social lounge with a ping pong table, foosball and a big screen to catch your favorite sports game & rooftop patios, and outdoor gardens. This spacious bright 3-bed features with high-quality laminate flooring & carpet in bedrooms, quartz countertops, an open kitchen with quality appliances, and spa-like bathrooms with a rain shower head in the center of the shower. Award-winning Platinum Group right in the heart of Maple Ridge Downtown! OPEN HOUSE: SAT/SUN 2:00 PM - 4:00 PM (id:60626)
Royal LePage Global Force Realty
40106 700 Shawnigan Lake Rd
Shawnigan Lake, British Columbia
Your Malahat Business Center Warehouse Awaits... Proudly Offered at $649,900.00 700 Shawnigan Lake Road: Your Gateway to Opportunity and Growth Warehouse opportunity at 40-106 700 Shawnigan Lake Road. Located in the esteemed Malahat Industrial Center, this property is a prime canvas for entrepreneurs and businesses looking to establish themselves in a strategic, central location with seamless access to Victoria and up-island destinations via the Trans-Canada Highway. Flexible Zoning for Diverse Uses This property boasts I-1A Light Industrial zoning, a designation that allows for a broad spectrum of enterprises. Whether you're dreaming of a manufacturing space, a warehouse, or another light industrial venture, this zoning provides the flexibility to suit your specific needs. Shawnigan Lake’s A-1 zoning further highlights the area’s appeal, supporting agriculture-related businesses alongside industrial uses, making it ideal for hybrid ventures. Modern and Functional Design This recently constructed 2,100 sq. ft. warehouse features an open floor plan with a mezzanine area upstairs, perfect for customizable workspaces. The end-unit layout offers additional privacy and ample natural light, creating an inviting and productive environment. With its interesting design, the space allows for creative adaptations to meet various operational requirements. Strategic Investment Opportunity Whether you're looking to launch your business or secure a holding property for leasing purposes, this warehouse is ready for immediate possession. Its prime location and modern amenities ensure strong leasing potential in a growing community. Ampel Parking and Accessibility The end-unit advantage provides abundant parking space, making it convenient for employees, clients, or tenants. The property’s easy access to major transportation routes adds to its practical appeal. (id:60626)
Real Broker B.c. Ltd.
7546 St Patrick Avenue
Prince George, British Columbia
I love this West Coast styled custom home that is in the perfect location and backs on to greenbelt. Walk through a beautiful flowered courtyard to your main entrance with breezeway to detached garage. Main level boasts modern kitchen with eating area, formal dining room, oversized living space, & three large beds including master with huge walk-in closet and full ensuite. Expansive above ground lower level is built to entertain or suite ready with huge family/flex area, wet bar, hot tub/solarium. Outside boasts a stunning Douglas fir multi-tiered deck that overlooks mature green space and really makes the yard feel like a hidden oasis. Owner will include a new roof at asking price. Yes it has a wood foundation, but it has concrete footings & there is an excellent Access Eng report on file (id:60626)
Maxsave Real Estate Services
1275 Simcoe Street S
Oshawa, Ontario
Legal Duplex; Steps To New Marina Location, Lakeview Park And Oshawa Beach; 1-3 Bedroom And 1-1Bedroom Apartments; Basement and Upper apartment vacant So Set Your Own Rent; Extended Detached Garage; 55 Front Foot Lot; Large Front Yard. No Survey.Two Bedrooms On Upper Floor And One On Main Floor; Washroom On Main and second Floor; Rear Entrance To Basement Apartment. Mutual Laundry Room. Three bathrooms. Main floor bedroom and 2 upstairs. (id:60626)
Right At Home Realty
2963 Chokecherry Cm Sw
Edmonton, Alberta
Must-see fully upgraded 2,247 sqft Brookfield 2-storey smart home! Main floor features a spacious open-concept great room with electric fireplace and a chef-style kitchen complete with gas stove, wine fridge, upgraded stainless steel appliances, wall-to-wall cabinets, and extended counters with plenty of natural life. Walkthrough pantry offers added storage and access to the mudroom. Covered deck backs a scenic walking trail leading to two nearby schools. Upstairs has a bonus room, two generous bedrooms, full bath, large laundry room, and a luxurious primary suite with vaulted ceilings, spa-like ensuite featuring soaking tub, stand-up shower, and an incredible 15-ft walk-in closet. Smart features include app-controlled sump pump, front door, garage door, and lighting. This home shows 10/10! (id:60626)
RE/MAX River City
137 Thomas Street W
Greater Napanee, Ontario
This beautifully updated 4-bedroom, 3-bathroom gem blends modern elegance with homey comfort in a serene neighborhood. Designed with luxury and functionality in mind, this 1.5-story residence is a true find.The spacious kitchen features exquisite quartz countertops and sleek black stainless-steel appliances. Enjoy slow-close drawers with hidden utensil compartments and a built-in garbage/recycling drawer, making it a chefs paradise. Luxury vinyl floors flow through the main living areas, complemented by all-new trim, while updated windows and doors, on the main level, provide abundant natural light. Entertain effortlessly in the large family room with a stylish bar area, perfect for gatherings. Two of the bedrooms boast plush new carpet, offering comfort and warmth. The primary bedroom is a retreat, featuring a lavish 5-piece ensuite with a deep soaker tub, dual waterfall shower heads with handheld attachment, and anti-fog backlit mirrors. Adjacent is a spacious his and hers walk-in closet with motion lighting.The additional 3-piece bathroom offers new flooring and a sleek shower stall for guests convenience. The backyard is a private haven designed for relaxation and entertainment. A beautiful brick privacy wall and pergola create the ideal setting for outdoor dining, while 15 newly planted cedar trees enhance the landscape, providing beauty and privacy.This property combines contemporary upgrades with timeless charm. Don't miss the chance to call this stunning house your home! Updates: Kitchen 2021-2025, Pergola 2022, New carpet in two bedrooms 2025, Main floor windows/doors 2021 (id:60626)
Mccaffrey Realty Inc.
307 Holly Avenue
Kamloops, British Columbia
This is a 3-bedroom, 2-bath home on a large 7100 sq ft lot with alley access. The long-time owner has carefully maintained the home and property. It has a newer high-efficiency furnace, central air, and H/W tank. It is in a great location, very close to elementary school, walking trails, bus service, and shopping. The basement could be converted to a one-bedroom basement suite with a separate entrance very easily. Nice yard with fruit trees and a garden area, greenhouse, and storage shed. Call L/B (id:60626)
Royal LePage Kamloops Realty (Seymour St)
340 Plains Road East Road E Unit# 611
Burlington, Ontario
Welcome to your dream condo nestled in the heart of Aldershot, where modern elegance meets serene living! This stunning penthouse 2-bedroom, 2-bathroom condominium offers an open floor plan that perfectly blends comfort with functionality. Experience a life of convenience & style in this beautifully designed space that is ideal for both relaxation and entertaining. The open floor plan seamlessly connects the living room, & kitchen, creating an inviting atmosphere perfect for gatherings with family & friends. The contemporary kitchen features sleek cabinetry, stainless steel appliances, & a large island that doubles as a breakfast bar – perfect for those busy mornings or casual get-togethers. Enjoy your morning coffee or unwind after a long day on your private west-facing balcony, where you can take in breathtaking views of the lush tree canopy. This tranquil outdoor space is ideal for soaking up the sun or enjoying al fresco dining under the stars. Retreat to two generously-sized bedrooms, with the master suite offering an en-suite bathroom for your convenience. Each bedroom boasts ample storage. Centrally located in Aldershot, you’ll find yourself steps away from local amenities, shops, & restaurants. With easy access to public transit & proximity to the GO train, commuting to work or exploring the city has never been easier! This condominium complex offers an impressive array of amenities designed to enhance your lifestyle. Enjoy a workout in the fully-equipped gym, stretch & relax in the yoga studio, challenge friends to a game in the games room, or host unforgettable gatherings on the stunning rooftop terrace with panoramic views of the skyline. This property includes one underground parking space and a secure locker for additional storage. With a pet-friendly policy, your furry friends are welcomed to enjoy their new home with you! (id:60626)
RE/MAX Real Estate Centre Inc.
621a Cook Road
Marmora And Lake, Ontario
Crow Lake Waterfront Lot - Build your Forever Home. Don't miss this rare opportunity to build your dream home on a stunning 2.2 acre waterfront lot overlooking beautiful Crowe Lake-one of Eastern Ontario's most desirable lakes. Nestled among mature trees, this elevated lot offers a bird's-eye view of the water and the freedom to create your own private retreat with flexible building site options. Enjoy a natural rock and sandy shoreline with safe, clear swimming on this pristine lake. The property includes deeded access ia a year-round private road that connects to a municipally maintained road, just 6km from the Village and Highway 7. Ideally located halfway between Toronto and Ottawa, and only 30 minutes north of Belleville, this is the perfect balance of seclusion and convenience. Severance has been approved and the zoning change will be competed prior to closing. All offers conditional upon the finalization of severance and rezoning. Seller is a licensed real estate registrant. Taxes not yet assessed. (id:60626)
Royal LePage Proalliance Realty
16 Cimarron Crescent
Okotoks, Alberta
Welcome to the beautiful and very well-established community of Cimarron in Okotoks! A versatile, family-oriented community that truly offers something for everyone—all set against the stunning backdrop of the Sheep River Valley and Rocky Mountains. Tucked into the heart of the sought-after Cimarron community you’ll find this well-maintained 2277 total sqft front drive garage, 4-bedroom, 2 ½ bathroom home that offers the perfect blend of family-friendly living, everyday comfort, outdoor living, and easy access to everything you need just minutes away. With a bright, inviting main floor with large windows, a cozy gas fireplace, AIR CONDITIONED, and a spacious living and dining area, and a nice sized kitchen, this home is perfect for both family gatherings, relaxing evenings, and casual entertaining. A fully fenced landscaped backyard offers room to play, garden, or simply enjoy the quiet surroundings. All set and ready for summer barbecues, future hot tub fun, a firepit nights! All you need to maximize your outdoor enjoyment this summer and summers to come! The double front-attached garage offers plenty of room for vehicles, bikes, toys, and extra storage as needed. Also comes with a side man door that gives easy access to the side and back yards for maintenance convenience. With the very close proximity to multiple top-rated schools, St. Mary’s, St. John Paul II, Foothills Composite High makes this location ideal for families. Residents enjoy quick access to big-box retailers (Costco, Home Depot, Walmart), grocery stores (Sobeys, Safeway), restaurants, pubs, banks, cafes, and ALL AMENITIES, along with easy Calgary access and commute-friendly drives, with quick connections to Highway 2A. Outdoor enthusiasts will LOVE the meandering trail systems, parks, playgrounds, and river access that all encourage walking, biking, and active living along the beautiful Sheep River. Whether you’re a young family, a couple upsizing from a starter home, or simply looking for that rig ht sized space with thoughtful design, this Cimarron property checks all the boxes. It’s move-in ready, well cared for, and in a location that supports both quiet living and daily convenience. Connect with your favorite realtor and book your showing today! (id:60626)
Exp Realty

