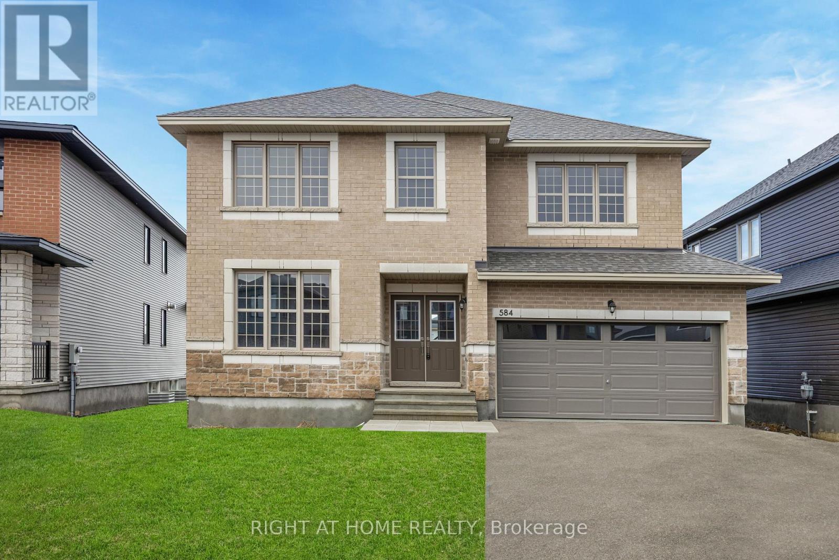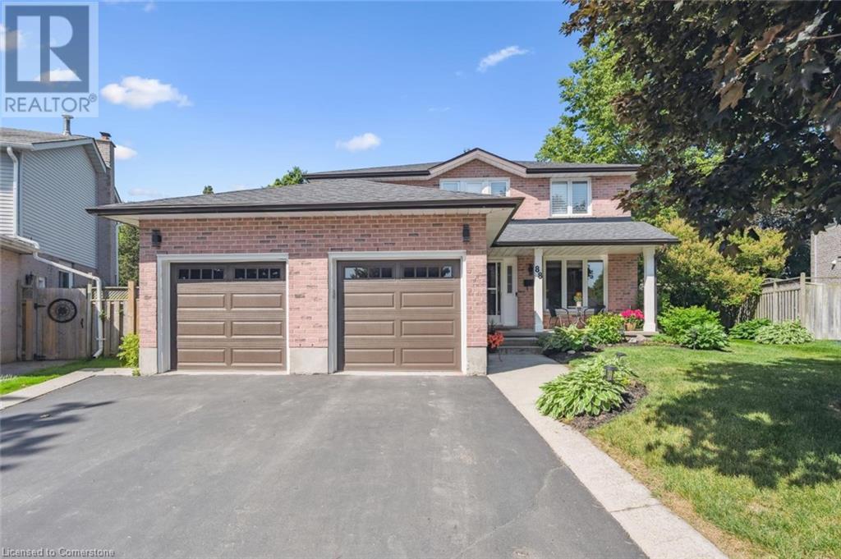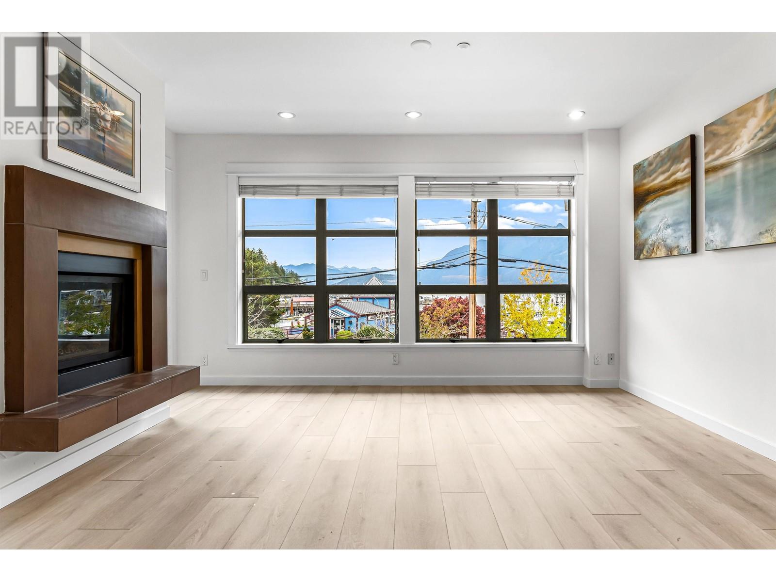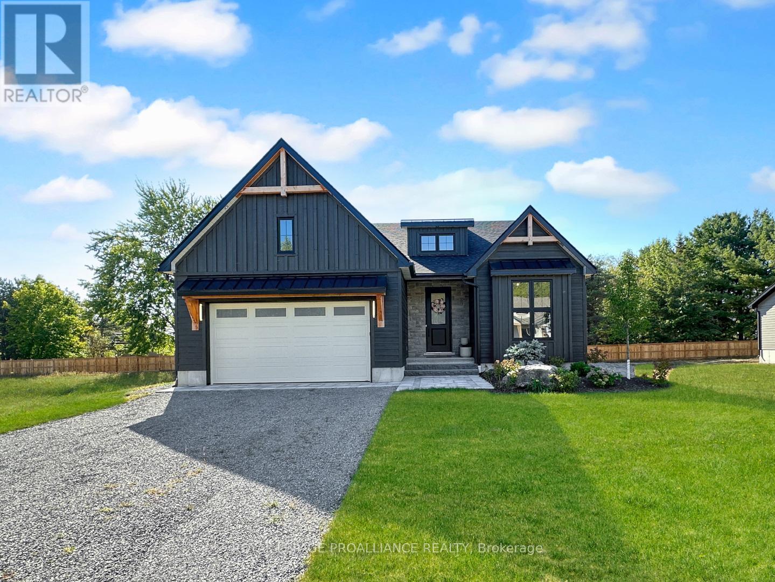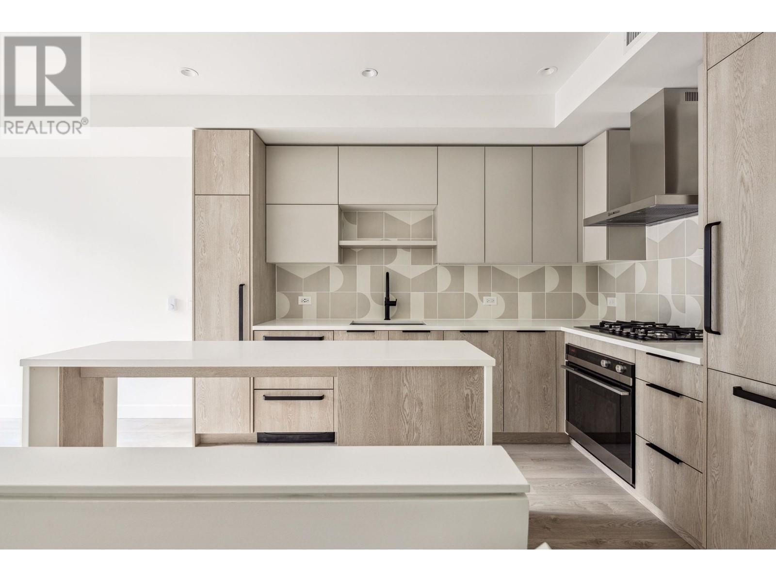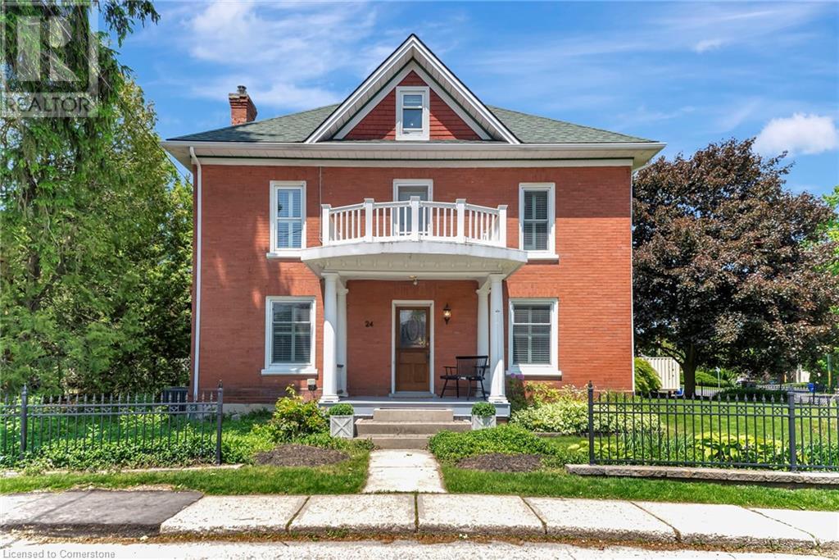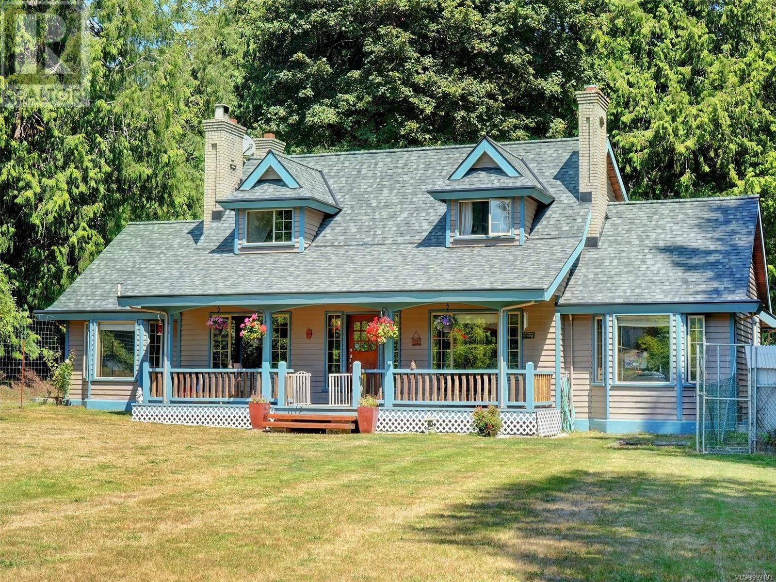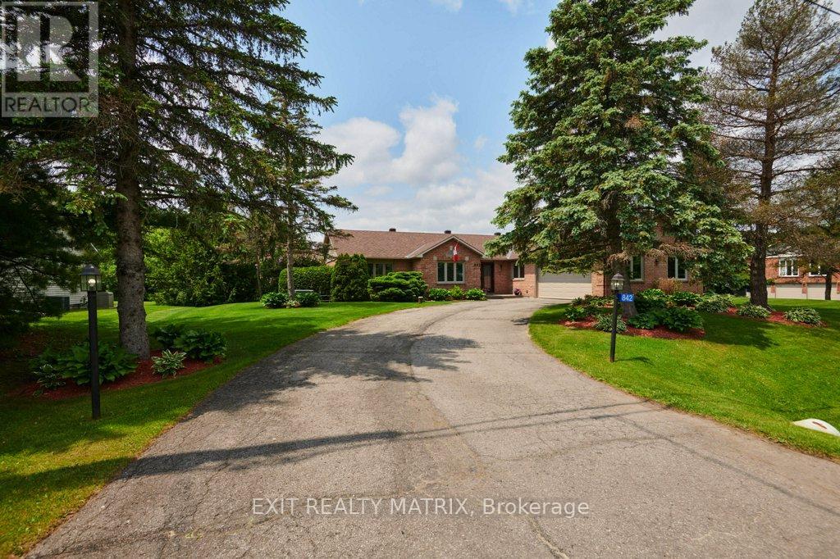1 6988 177 Street
Surrey, British Columbia
ESTATE SALE - Move in ready! Rare End-Unit with Main Floor Primary Bedroom! Welcome to The Charlton at Provinceton-a quiet, boutique community of just 15 homes. This spacious 2,729 sq ft end-unit townhome offers the comfort of detached living without the maintenance. The main floor is ideal for downsizers wanting to eliminate stairs, featuring a bright open layout, modern kitchen, airy dining space, and a generous great room-all complemented by a convenient main floor primary bdrm with walk-through closet and spa-like 5-piece ensuite. Upstairs offers two additional bedrooms, a full bath, and a flexible loft for hobbies or guests. The unfinished basement is a blank canvas-add a rec room, extra bedroom, or full bath. Enjoy a private, fully fenced yard backing onto protected greenbelt, complete with a large patio and BBQ hookup. Double side-by-side garage plus extra street parking out front. Peaceful, private, and perfectly located. PUBLIC OPEN HOUSE Sunday, July 20th 1-3pm. (id:60626)
RE/MAX Treeland Realty
584 Paakanaak Avenue
Ottawa, Ontario
NEW LISTING! Built by Phoenix homes, this custom-luxury home on a spacious 50' lot is situated in the heart of Findlay Creek. This impressive property features a grand foyer that leads to a large private office or flex space, a formal dining room, and an open and closed-concept kitchen and living area with soaring two-story ceilings and expansive windows that flood the space with natural light and overlook the expansive yard.The chefs kitchen is equipped with premium cabinetry, brand new SS appliances, quartz countertops, custom backsplash, and a generous sized breakfast area. A double-sided fireplace connects the kitchen to the great room. Rich hardwood flooring, modern tile, designer lighting, and fixtures are found throughout the home.Upstairs, the primary suite offers a spacious walk-in closet and a 5-piece ensuite with a glass standing shower and a tiled soaker tub. Three additional bedrooms include a Jack and Jill bathroom between two rooms, while the fourth bedroom features its own private 3-piece ensuite ideal for guests or older children.This home is situated close to top-rated schools, parks, walking trails, and shopping. Book your showing today! (id:60626)
Right At Home Realty
88 Rose Bridge Crescent
Cambridge, Ontario
MOVE IN READY AND WELL MAINTANINED! All brick 2-storey home with 5 bedrooms and 4 bathrooms located in the Hespeler area of Cambridge with easy access to 401 Hwy for commuters. Built on a premium pool sized lot it has plenty to offer a family that has children, pets or extra live-in's. The fenced-in yard boasts established perennial and vegetable gardens. Surrounding mature trees provide privacy for relaxation or entertaining on a pergola patio area with hot tub. Inside, this home includes a carpet free main floor family room with a wood burning brick fireplace and patio door. The connecting living room is bright and cheery with recessed lighting, a large window, H/W floors & crown molding. The dinning room also has H/W floors & large window overlooking the side gardens. Kitchen has a new quartz countertop installed in 2024 and includes S/S fridge, stove & microwave, Bosch B/I dishwasher. Dinette area has a bay window overlooking the rear yard, patio & hot tub. The sunny main floor Laundry room has 2pcs, large coat closet, storage cupboards and door leading to the 2 car garage. 2nd floor you will find 4 bedrooms with the Primary having a bright ensuite with W/I shower, heated tile flooring, skylight and plenty of counter space. There is still another 4 pc main bath located on the 2nd floor. If you require extra space the lower level is finished with a large rec-room with wet bar, counter, shelving & cupboards. There is also an extra oversized bedroom with W/I closet and a 3pc ensuite. Additional information: the staircase was updated in 2023, roof shingles 2024, eavestroughs 2023, primary ensuite 2022, H/W floors in living room, dining room, primary bedroom and upper hallway 2023, kitchen quartz counter 2024, water softener 2024. Garage Doors with openers 2021, both Skylights in 2020. Walking distance to schools, parks, arena, community centre, churches & close to great shopping and restaurants. (id:60626)
Royal LePage Crown Realty Services
201 6688 Royal Avenue
West Vancouver, British Columbia
Spectacular Waterfront and World-Class Views will astound you. This Horseshoe Bay luxury 1294 square ft suite aprox. boasts two bedrooms, a huge den, and a fully enclosed indoor solarium and an open den. Enjoy outdoor grilling on your private deck with a gas outlet provided on your very own ocean-view deck. Stunning views of the mountain valleys and boats all steps to a Ferry boat adventure. A new master renovation reveals a brand-new kitchen, baths and wide plank vinyl floors. New quartz counters, an elite Viking gas stove, fridge & dishwasher. You will welcome your guests as you serve them from the island. Relax and enjoy hot water, radiant floors and a cozy and inviting gas fireplace. Bonus, you get two parking stalls and a huge metal locker. All are welcome. Open Sat/Sun 12-2 (id:60626)
Sutton Group-West Coast Realty
37 Deerview Drive
Quinte West, Ontario
Discover your dream home in Woodland Heights, your gateway to Prince Edward County. Crafted by Van Huizen Homes, this stunning bungalow features engineered composite hardwood siding and n attached two-car garage. With 4 spacious bedrooms and 3 full bathrooms, this home offers an inviting open layout. Enjoy main floor laundry, 9 foot ceilings, and luxurious engineered hardwood floors. The high-end kitchen boasts built-in appliances, while the living room features a beamed tray ceiling and floor to ceiling fireplace. Step out from the dining area to a large covered back deck, perfect for entertaining. The primary bedroom features cathedral ceilings, a walk-in closet, and a spa like 4-piece en-suite with a glass shower. The fully finished basement includes a large and bright rec room with a fireplace, 9' ceilings and wet bar. Experience modern living in a vibrant up coming community! (id:60626)
Royal LePage Proalliance Realty
9 Corkett Drive
Brampton, Ontario
*** Very Motivatted Sellers** Bring your clients and offer *** Looking for a perfect home for your family!! Look no further. This spacious 4 Bedroom, 4 bathroom house in a quiet and family freindly neighbourhood is perfect for you. Some upgrades are in progress and you can complete those to make your own impression. Separate Living, Dinnig and family rooms. Finished basement with potential to convert into a 2nd unit for extended family or rental income. Attached Double Garage with place to park 3-4 cars on the driveway. Walking distance to Places of worship, David Suzuki high school, Bus service, Major banks, grocery stores. 5 Mins drive to Brampton Go and 10 mins to Mount Pleasant Go station. Great family home in central location of North West Brampton (id:60626)
Exp Realty
212 322 E 15th Avenue
Vancouver, British Columbia
E15 JUST OFF MAIN by OpenForm. Winner of the UDI Award for Excellence in Ground-Oriented Housing. This modern 2-bed, 2-bath home, designed by MA+HG Architects, spans two levels. Interiors by Cristina Oberti are complemented by large windows that flood the space with natural light. A secure entry opens from the tranquil inner courtyard, and a peaceful patio extends off the main living area. The kitchen offers ample storage, gas cooktop, and Fisher & Paykel appliances. The exterior features art by Scott Sueme, capturing the vibrant spirit of Mt Pleasant. Steps from Main Street and minutes from downtown, E15 blends modern design with a creative edge. Built by Urban One and landscaped by Considered Design. Includes parking, storage, and a bike locker. Don't miss it! (id:60626)
Rennie & Associates Realty Ltd.
24 Hall Street
Ayr, Ontario
Open House July 19th 10AM-12PM. Timeless character with contemporary comfort! Built in 1905 and beautifully maintained, this stunning home blends timeless character with thoughtful, high-quality updates. This home features 3+1 beds & 2 baths, including a primary bedroom with two closets AND a spacious third floor attic retreat. There's room for the whole family! Step inside a brand new kitchen (2024)- a showstopper - thoughtfully designed to blend seamlessly with the home's heritage charm, it features custom cabinetry, quartz countertops, and high end cafe appliances. Open concept dining room with a bathroom easily accessible for family and friends while entertaining. The refreshed main floor living space includes a laundry room so stylish, it might just make you look forward to laundry day! There are two generous living areas: a cozy living room with a gas fireplace and built in bookshelves, and family room perfect for movie nights. With multiple living areas, this home offers plenty of space for both quiet evenings and lively get togethers. Outside you'll fall in love with the storybook curb appeal, lush perennial gardens, a detached garage alongside a powered shed - perfect for hobbyists, yoga enthusiasts, or extra storage. The covered side porch feels like a scene from an old movie- ideal for lazy mornings with coffee or summer nights watching the world go by. All of this is located on one of Ayr's most picturesque streets, just steps from parks, schools, and the charming downtown core. (id:60626)
Howie Schmidt Realty Inc.
60 Povey Road
Centre Wellington, Ontario
Don't miss out on this beauty! Shows like a model home! As soon as you open the front door you'll be greeted by 9' smooth ceilings and strategically placed pot lights. Venturing further into the home you'll be in awe of the open concept living room/dining room combination overlooking the kitchen. The kitchen features oversize cabinets, oversize custom entertainers island with quartz countertop, custom backsplash and custom quartz countertops throughout. There's also a convenient walk-in pantry off the kitchen with built-in shelves! Custom fitted electric blinds on the main floor with a beautiful accent fireplace in the family room. Lots of light comes through the sliding door to the garden with oversize sidelights. It doesn't end there! Hardwood stairs with iron pickets lead to 2nd floor laundry and 3 full bathrooms! Two generously sized bedrooms have a jack & jill 3 piece bathroom, another bedroom has a full private 3 piece bathroom and the primary suite features a stunning 5piece ensuite - double sink quartz countertops, an oversize stand alone tub and an oversize glass shower. Also a walk-in closet with built-in shelves in the primary and bedroom #2. Moving to the professionally finished basement- super durable luxury vinyl flooring throughout, a huge entertainment room, built in fireplace and another 3 piece bathroom - perfect for overnight guests! Not to be missed - lots of storage too! Virtually brand new home, built in 2023 and a customized version of the Grandview floorplan. No expense was spared upgrading this house. All the bedroom and bathroom doors are solid core for privacy - attention to detail here is unprecedented! Check HD tour and book an appointment asap. Opportunities like this rarely come around! (id:60626)
RE/MAX Real Estate Centre Inc.
24 Lou Pomanti Street
Toronto, Ontario
Welcome to 24 Lou Pomanti St. This charming and beautifully upgraded executive semi-detached home, nestled in one of Toronto's most desirable and family-friendly neighborhoods. Offering nearly 1,929 sq. ft. of sunlit living space, this 4-bedroom and 2.5-bath gem is designed for both stylish entertaining and everyday comfort. For those who drive, the proximity to highways 401 and 400 ensures easy access to the broader Toronto area. This home is also situated near a newly built plaza that offers a variety of dining and shopping options. The fabulous main level offers a stylish bar and a bright recreation room with walk-out access to a fully fenced backyard, ideal for family gatherings, entertaining guests, or quiet evenings at home. Ascend to the second floor, where you'll discover the heart of the home. The open-concept living and dining areas alongside a chef-inspired kitchen complete with granite countertops, stainless steel appliances, and a cozy breakfast area that opens onto a private balcony, perfect for morning coffee or summer barbecues. Upstairs, you'll find four well-sized bedrooms and the primary bedroom boasts a spacious ensuite and a generous walk-in closet. This Home Offers The Perfect Blend Of Luxury, Comfort, And Space. Don't Miss This One! (id:60626)
Right At Home Realty
2187 Henlyn Dr
Sooke, British Columbia
NEW PRICE 1,099,900 This 1989 classic custom has always caught everyone's attention. Located on a beautiful & flat semi-private .9 of an acre, this property offers 2,400sq/ft of comfortable living space. Property features a 4BR home & separate 1BR walkout suite w/dbl garage: a perfect generational purchase! Cape Cod style home offers vaulted ceilings, incredible brick feature wall w/2 FP, wide plank hardwood & all the custom extras. Love the front entry verandah. Sunken living room w/in-line formal dining. Country style kitchen w/oak cabinets & sunny breakfast nook. Upstairs is the elegant primary BRw/spa-style ensuite ft: jacuzzi & separate shower. Loft style family or sitting area & sunny deck. Rural setting in urban location. Close to schools, shopping & transit. 220 wired detached garage & ADDITIONAL Suite space a short distance from house for optimum privacy. Extras include crawlspace, new roof, efficient heat pump & fresh exterior paint. Property boasts loads of flat parking, landscaped w/mature fruit trees. (id:60626)
Royal LePage Coast Capital - Sooke
842 Apple Lane
Ottawa, Ontario
Welcome to this meticulously maintained all-brick bungalow, tucked away in a quiet and sought-after neighbourhood with no rear neighbours. This spacious and thoughtfully updated home offers the perfect blend of comfort, function, and privacy.The main floor features a large kitchen with ample counter and cabinet space, a bright living and family room, dining room, dedicated office, and convenient laundry area. There are three generously sized bedrooms, including a huge primary suite with a walk-in closet and a beautifully renovated ensuite.The fully finished basement extends the living space with three additional bedrooms, a full bathroom, an oversized rec room complete with a bar, and an abundance of storage - perfect for entertaining, guests, or multi-generational living. Step outside to your private backyard retreat, complete with beautiful gardens and a heated saltwater pool - ideal for summer enjoyment. Enjoy peace of mind with a standby generator, updated windows (2015), and a new roof (2023).This home offers everything you need and more in a serene, family-friendly setting. A rare opportunity to own a move-in-ready bungalow with space, updates, and privacy. (id:60626)
Exit Realty Matrix


