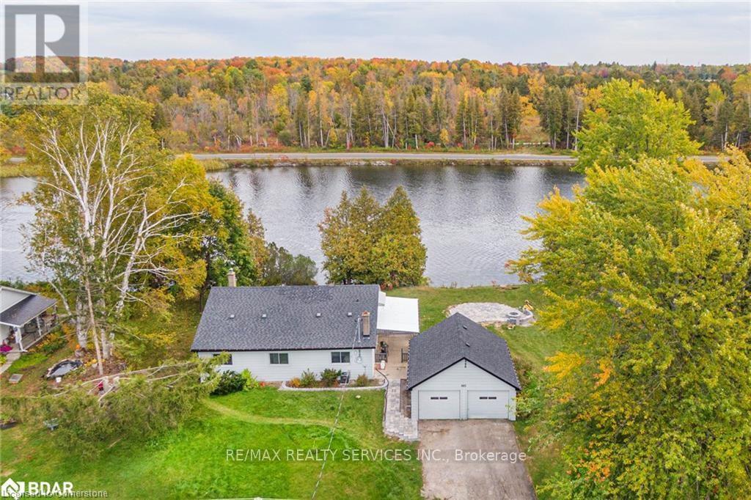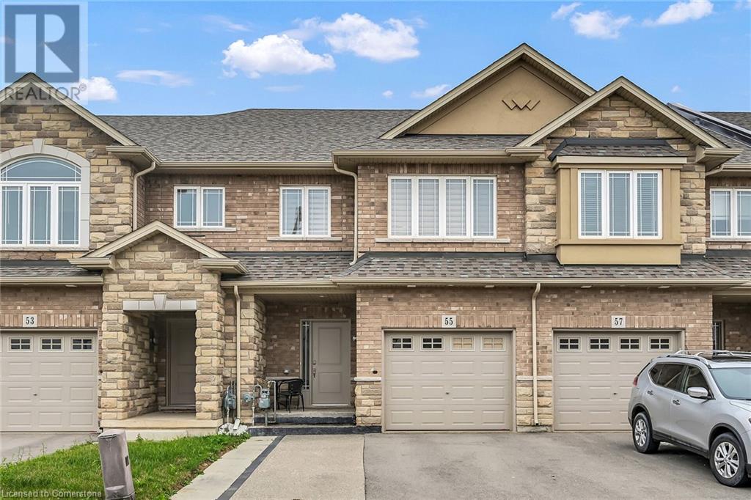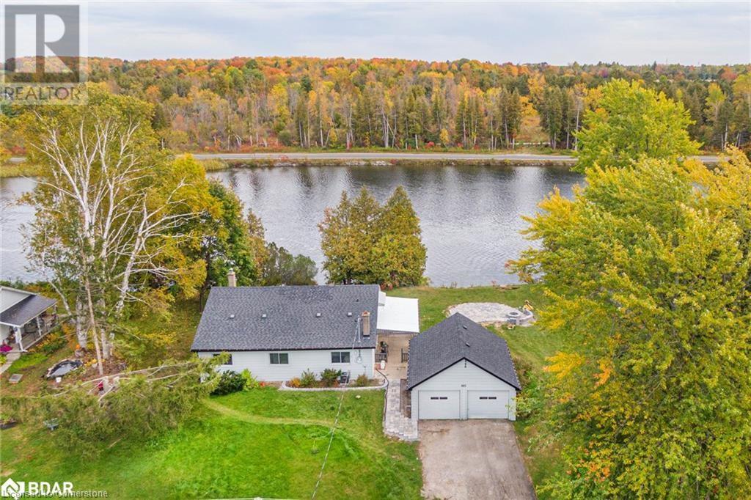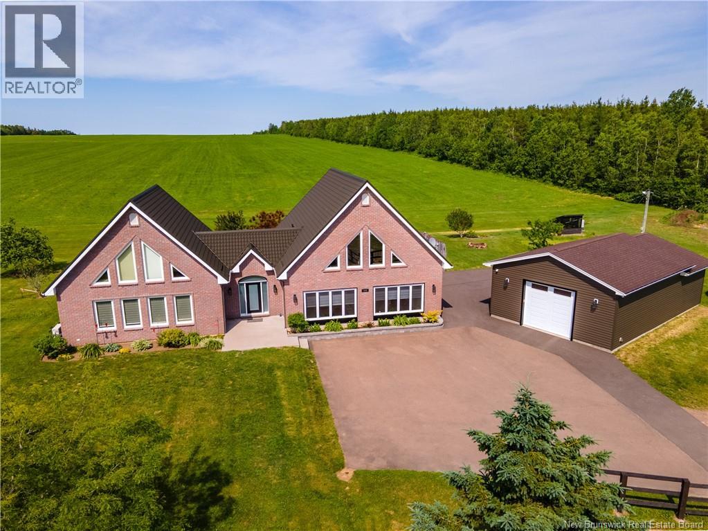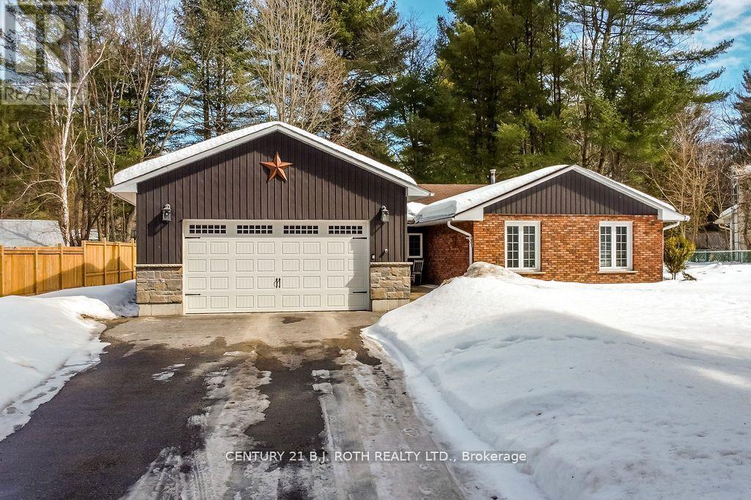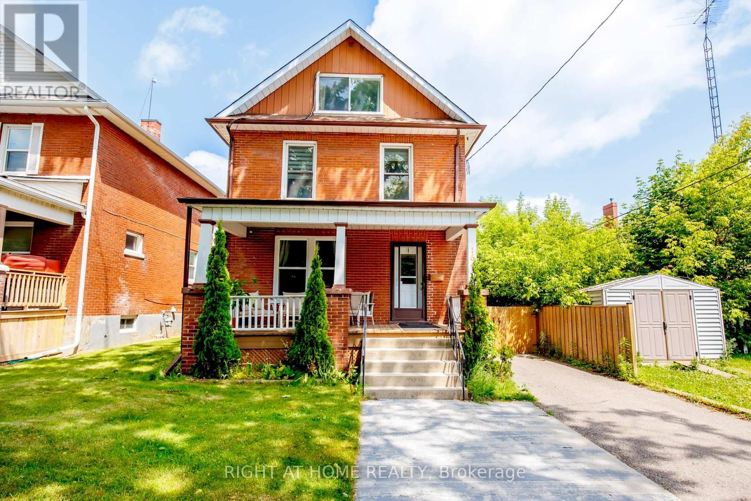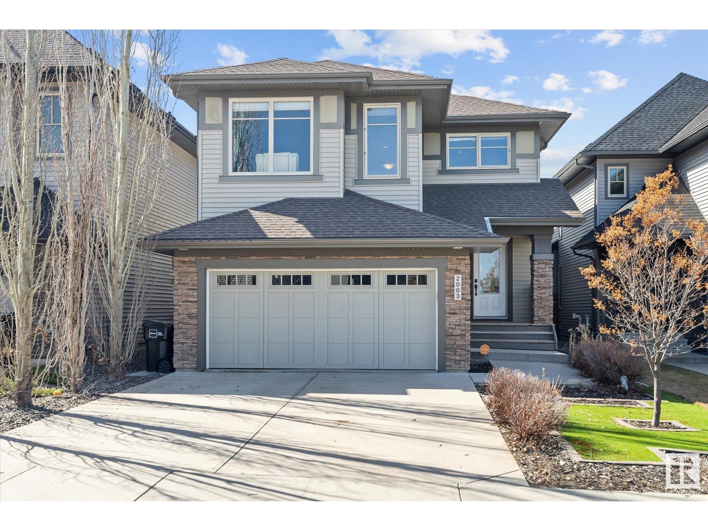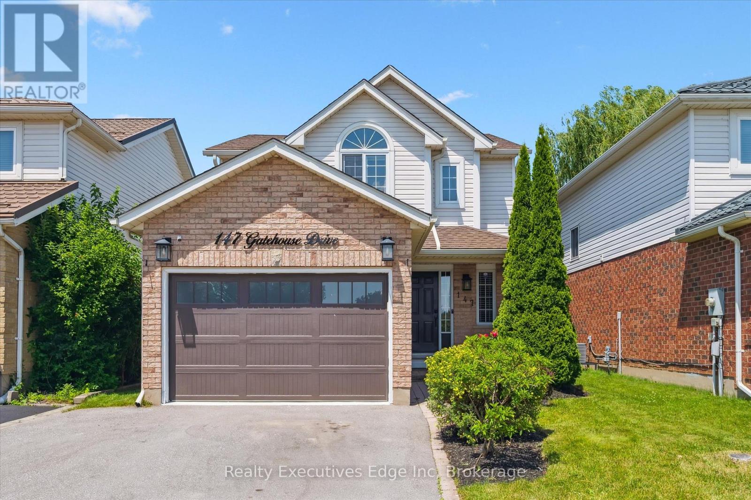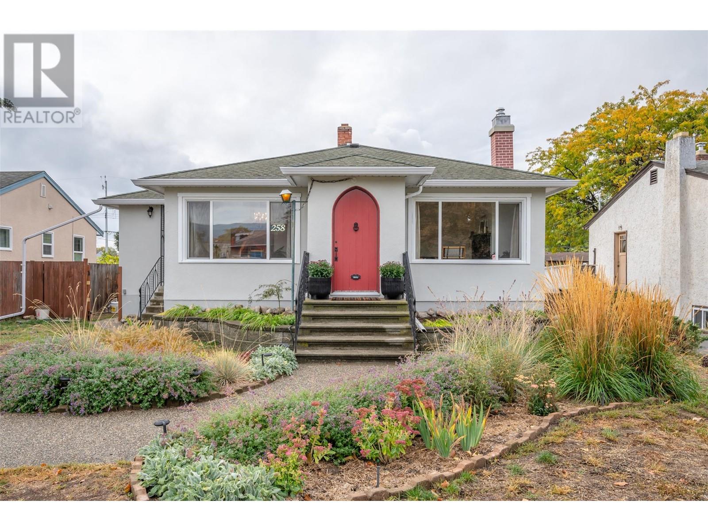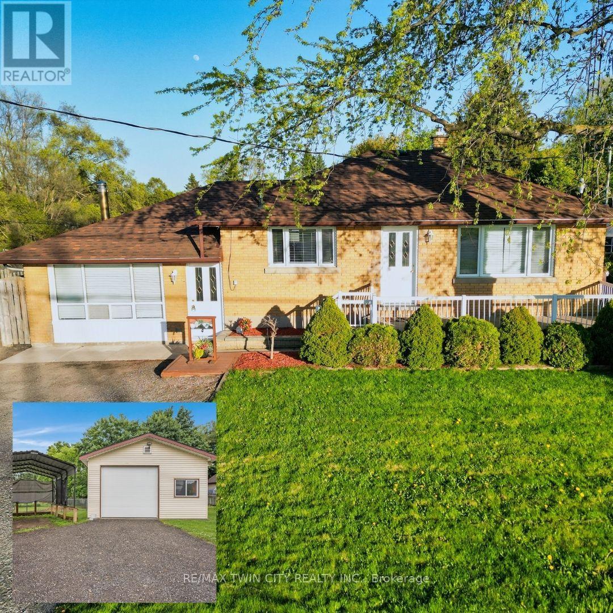885 Glen Cedar Drive
Selwyn, Ontario
Stunning Renovated Home On The Otanabee River Waterfront! Enjoy 150' Of Waterfront With Direct Access To The Trent-Severn Waterway For Swimming, Fishing, And Boating. This 1,997 Sqft Home Features A Bright Living Room With A Wood-burning Fireplace And a Walkout, A Custom Kitchen With Quartz Countertops, And Oversized Windows Filling The Space With Natural Light. Boasting 4 Spacious Bedrooms And 2 Modern Bathrooms, Including A Primary Suite With An Updated Ensuite, This Home Is Perfect For Families. Situated On A Quiet, Dead-end Street, It Includes A Detached Double-car Garage. A True Gem For Waterfront Living Don't Miss This Must-see Property! (id:60626)
RE/MAX Realty Services Inc.
55 Rockledge Drive
Hannon, Ontario
Immaculate freehold 2 storey townhouse boasting prime south of Rymal Road location offering close proximity to Hamilton Mountain, Upper Stoney Creek & Binbrook’s popular amenities including schools, churches, parks, health centers, shopping centers, eateries/bistros, municipal transit plus easy Linc/Red Hill/QEW access. This 2020 “DeSantis” built home is enhanced with stylish stone/brick frontal facade - conveniently fronting on quiet side street in the fashionable Summit Park subdivision introducing 1783sf of ultra stylish, sophisticated interior, 1014sf unblemished basement level & 241sf attached garage. Covered front porch accesses roomy front foyer leads to stunning open concept kitchen sporting upgraded cabinetry featuring uppers extending to 9ft ceiling, designer island, quartz countertops, matching quartz-style back-splash & hi-end appliances - segues to adjacent dinette enjoying sliding door walk-out to private, tastefully landscaped, fenced rear yard. Impressive living room is augmented with oversized windows & chicly designed tray ceilings completed with 2pc powder room. Gorgeous engineered “hand-scraped style” hardwood floors compliment the warm, inviting neutral main floor decor with an elegant flair. Gleaming custom wood staircase ascends to spacious upper level highlighted with lavish primary suite includes personal 4pc bath with separate soaker tub & walk-in closet - continues with 3 additional bedrooms, 4pc main bath & airy hallway. Looking for more living space - the full basement provides an excellent canvas to create your own finishes - currently housing laundry station & the dwelling’s mechanicals. Noteworthy extras - n/g furnace, AC, HRV, 100 amp hydro (breakers) & double drive comprised of asphalt & exposed aggregate. Redefining “Showroom Condition” - this “Beauty” is “Flawless” (id:60626)
RE/MAX Escarpment Realty Inc.
885 Glen Cedar Drive
Peterborough, Ontario
Stunning Renovated Home On The Otanabee River Waterfront! Enjoy 150' Of Waterfront With Direct Access To The Trent-Severn Waterway For Swimming, Fishing, And Boating. This 1,997 Sqft Home Features A Bright Living Room With A Wood-burning Fireplace And a Walkout, A Custom Kitchen With Quartz Countertops, And Oversized Windows Filling The Space With Natural Light. Boasting 4 Spacious Bedrooms And 2 Modern Bathrooms, Including A Primary Suite With An Updated Ensuite, This Home Is Perfect For Families. Situated On A Quiet, Dead-end Street, It Includes A Detached Double-car Garage. A True Gem For Waterfront Living Don't Miss This Must-see Property! (id:60626)
RE/MAX Realty Services Inc
826 Route 933
Haute-Aboujagane, New Brunswick
Welcome to 826 Rte 933 Haute Aboujagane! When you're looking for it all!! This stunning home offers nearly 4,000 sq. ft. of living space and sits on 2.7 acres of peaceful country setting has HORSE BARN built in 2013 and MAIN LEVEL IN LAW SUITE!! The open-concept main level features a bright living area, a spacious foyer, and a sunroom (built in 2022) that leads to a relaxing HOT TUB retreat perfect for unwinding year-round. Upstairs you'll find a massive primary bedroom with a spa-like ensuite that includes a soaker tub. The main floor also has a 3pc bath and a versatile office area with its own kitchenette, dividing the main home from a spacious attached in-law suite. The main level in-law suite has its own separate entrance and features an open-concept kitchen and living room, a large bedroom, and a 4pc bath with laundry offering both comfort and privacy. Above the garage, there's a separate entrance to a loft space, currently set up as a gym and office, offering beautiful views of the property. The finished basement includes a cozy family room, a craft room, 3pc bath and a utility room. Outside, you'll love the double detached garage (24x38) built in 2021, and for horse lovers a beautiful 60x48 horse barn built in 2013 with 6 stalls, a hay loft, and a wash bay. This property is full of potential for hobbies, home-based business, or multi-generational living. Theres truly so much more to see come explore the lifestyle this unique property has to offer! (id:60626)
Exit Realty Associates
21 Luella Boulevard
Springwater, Ontario
Popular Anten Mills Location! 4-Level Backsplit On Quiet Street With Large & Private Backyard. Close To Amenities, Skiing, Golf & Easy Access To Commuter Routes. 3 Car Tandem Garage - Portion Of Garage Could Be Used As A Home Office. , 100 Amp Electrical Service, New drilled well and UV water system, fully fenced yard with separate basement entrance, Spacious Kitchen With Walkout, Cathedral Ceiling In Living Room, & Fully Finished Lower Level With Fireplace (id:60626)
Century 21 B.j. Roth Realty Ltd.
164 Elgin Street E
Oshawa, Ontario
Welcome to this beautifully and recently fully renovated 2.5-storey single-family home, divided into two self-contained units ideal for extended families or investors. The entire property has been fully remodelled from top to bottom with brand-new materials, updated fixtures, and quality finishes throughout. The main floor unit features a spacious open-concept living, and dining area and an updated kitchen. A large master bedroom with a custom wall-to-wall closet organizer system and two glass doors leading to a private patio overlooking the backyard. A second room currently used as an office, and a stylish 3-piece bathroom with a stand-up shower. The upper unit spans the second and third floors, offering a bright open-concept kitchen and living room with built-in shelving, a spacious second-floor bedroom with a double closet and built-ins, and a beautifully updated 4-piece bathroom. The third floor has two additional bedrooms and an all-tiled bathroom with a glass-enclosed shower. A two-year-old ductless mini-split system provides efficient cooling for the third level during hot summer months. The basement has been professionally waterproofed and includes a sump pump for added protection. The home sits on a large lot with a generously sized backyard and a detached garage currently used for storage. Additional Highlights include two-year-old appliances, and move-in-ready spaces that blend modern comfort with character. Short walk to Costco, major shopping centres, and everyday amenities. Its also conveniently close to schools, Durham College, Ontario Tech University, parks, and public transit making it ideal for families, students, or commuters. (id:60626)
Right At Home Realty
2003 Ainslie Link Li Sw
Edmonton, Alberta
Welcome to refined living in Ambleside, where elegance meets comfort in this 2800+ sq ft executive home. Backing onto a peaceful walking path, this 4-bedroom + den, 3.5 bath beauty offers thoughtful design and top-tier finishings throughout. The open-concept main floor has 9’ ceilings, ceramic tile flooring, and a cozy brick-facing fireplace. A chef’s dream kitchen awaits, featuring quartz counters, stainless appliances, and a gas range. Off the entry: a handy mudroom and stylish 2-piece bath. Upstairs, the primary retreat is a true escape with its own fireplace, a spa-like 5-piece ensuite, and a generous walk-in closet. Two more bedrooms, a large bonus room, and convenient upper-floor laundry complete this level. The fully finished basement delivers a rec room with wet bar, a 4th bedroom, den, full bath with in-floor heat, perfect for guests or entertaining. Enjoy the outdoors with low-maintenance artificial turf, a hot tub, and large composite deck. Close to schools, shops, and Currents of Windermere! (id:60626)
Real Broker
715503 Oxford 4 Road
East Zorra-Tavistock, Ontario
Here it is! Just what you've been looking for! 2 bedroom bungalow set on approximately .70 acre with a30x40 heated, insulated, and air-conditioned shop. 12' ceilings, epoxy floor. The house has beenextensively updated. Just move in and enjoy. Potential access from 16th Line. Highway Commercial zoning.Plan your future here! (id:60626)
Century 21 Heritage House Ltd Brokerage
715503 Oxford County 4 Road
East Zorra-Tavistock, Ontario
Here it is! Just what you've been looking for! 2 bedroom bungalow set on approximately .70 acre with a 30x40 heated, insulated, and air-conditioned shop. 12' ceilings, epoxy floor. The house has been extensively updated. Just move in and enjoy. Potential access from 16th Line. Highway Commercial zoning. Plan your future here! (id:60626)
Century 21 Heritage House Ltd Brokerage
147 Gatehouse Drive
Cambridge, Ontario
Welcome to the beautiful 147 Gatehouse Drive! This 2 story, 3 bedroom, 3 bathroom home finished top to bottom, updated and move in ready for the new owner! Enjoy the spacious, bright and open concept main floor! The kitchen features stainless steel appliances, backsplash, quartz countertops and a Centre island. Ideal open concept layout for engaging family and entertaining guests. On the second level, escape to your master bedroom oasis which features vaulted ceilings, a walk-in closet and a large window for tones of natural light! 2 other great sized bedrooms to enjoy, as well as a 4 piece bathroom. Basement is fully finished with a 3 pc bath and a large rec room that offers options for kids play area, home theatre system or shilling out with your friends. Basement also offer potential for separate apartment along with a side entrance to the stair landing. Fully fenced backyard comes with a large deck and a gazebo perfect for your summer enjoyment. Not to worry about back neighbors as this home backs onto the lovely Decaro Park! Walking distance to both elementary schools. Ideally located in a family friendly community with easy access to Brantford, Kitchener-waterloo and GTA. Move in before school starts! Recent updates include Insulated Garage Door and Opener-2020, Gutters and Eavestrough -2024, Driveway-2023, Foyer and powder room flooring 2025, Upstairs bathroom upgrade 2025, Basement Finishing 2020-25, Paint -2025 pot lights main floor 2024, Patio Gazebo 2023, Roof 2018. (id:60626)
Realty Executives Edge Inc
258 Windsor Avenue
Penticton, British Columbia
Situated on Penticton's prestigious Windsor Avenue, this charming four bedroom home exudes character and elegance. Featured in the movie ""Drinkwater"", the property boasts hardwood floors, a fully fenced backyard with raised garden boxes, and a large detached double garage with lane access. Enjoy the summer days by the 16 x 32 pool with a new cover, pump, and filter system. Freshly painted inside and out. The main level offers a beautiful primary bedroom with patio doors to the deck, two guest bedrooms, a lovely kitchen, plus a separate dining and living area. The lower level features a spacious bedroom, a rec room, a four-piece bathroom, laundry, and storage. Don't miss this opportunity to own a piece of luxury on Penticton's premier street. Measurements taken from i-Guide. Call listing agent today for a viewing. (id:60626)
RE/MAX Penticton Realty
7011 Wellington Rd 124 Road
Guelph/eramosa, Ontario
Welcome to 7011 Wellington Road 124, a beautifully updated bungalow that blends modern comfort with peaceful country living. Situated on a private 0.256-acre lot, this home offers 1,234 sq ft of well designed living space above grade, plus a fully finished walkout basement, perfect for guests, a home office, or extended family. Inside, youre greeted by soaring ceilings and the warmth of a wood burning fireplace. Large windows fill the space with natural light, and a walkout leads to a private deck overlooking the spacious backyard, ideal for morning coffee or entertaining. The main level has been fully updated, including a stunning custom kitchen completed in 2022 with quartz countertops, built-in fridge, high end appliances, and a gas stove. Off the kitchen are two generously sized bedrooms and a beautifully updated 4-piece bathroom. The bright finished basement offers large windows, an additional bedroom, and a 2-piece bathroom with room to add a shower, great as a family room, guest suite, or hobby space. Outdoors, enjoy a 20x25 detached heated garage with hydro and a new roof (2024), plus two sheds (8x10 and 8x14), a 12x20 drive shed, and a garden area. The homes roof was replaced in 2023, and new basement windows installed. Mechanical upgrades include a forced air furnace and central air (2018), reverse osmosis system, a 120-ft well with new submersible pump and bladder (2023), and a 1,000-gallon brick septic tank (2007). Thoughtfully updated and just a short drive to amenities, this move-in ready home offers the best of rural living. (id:60626)
RE/MAX Twin City Realty Inc.

