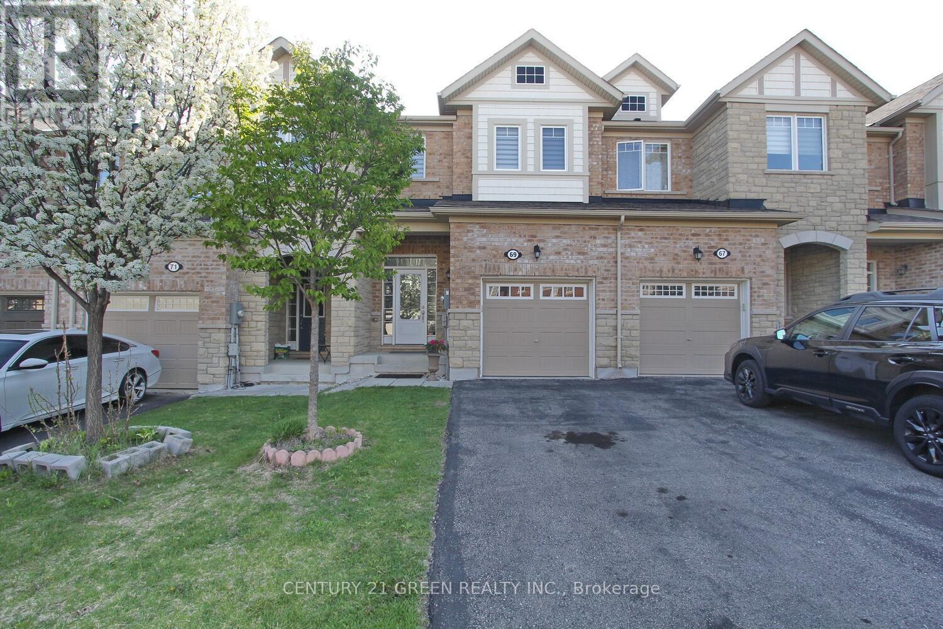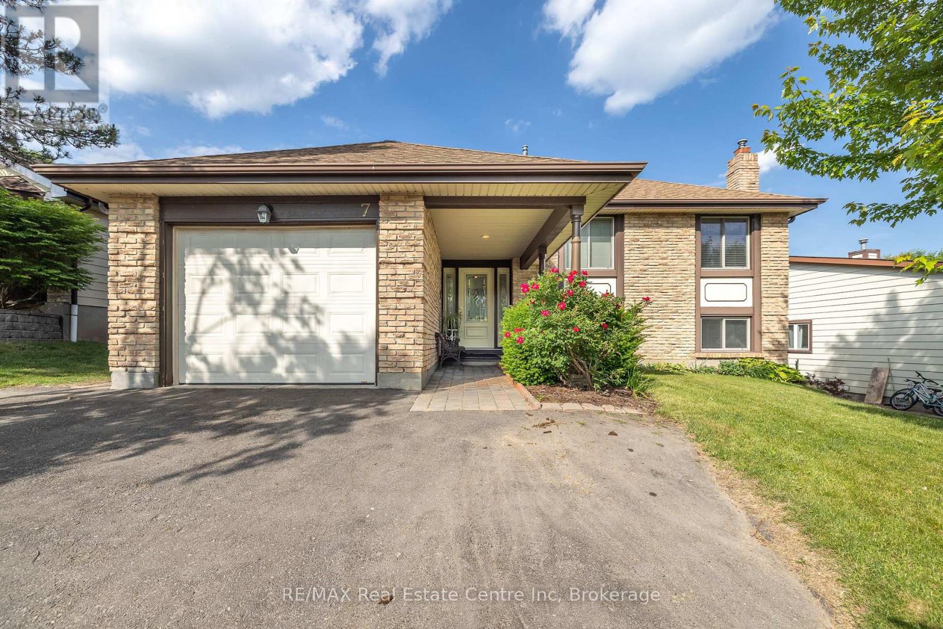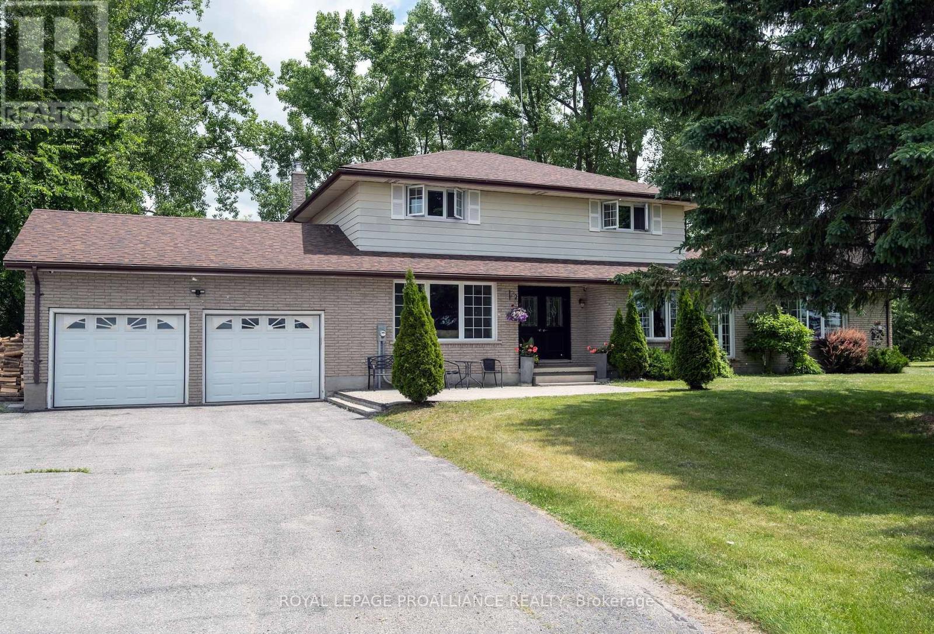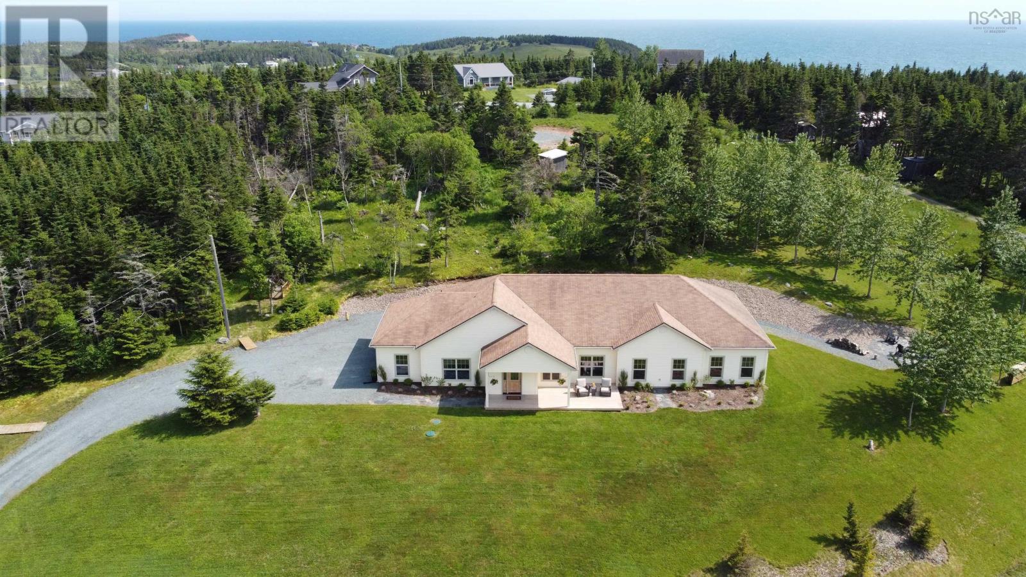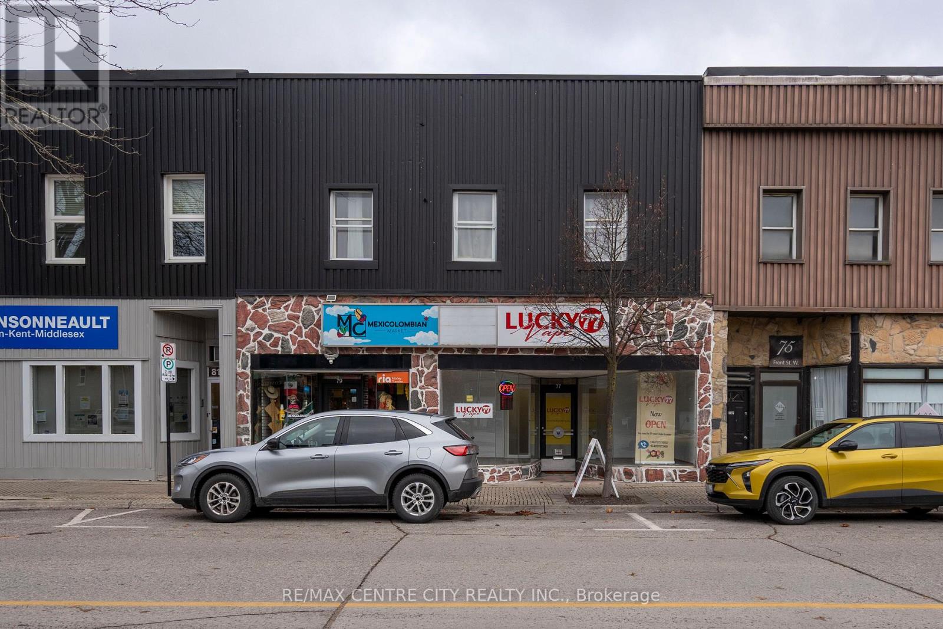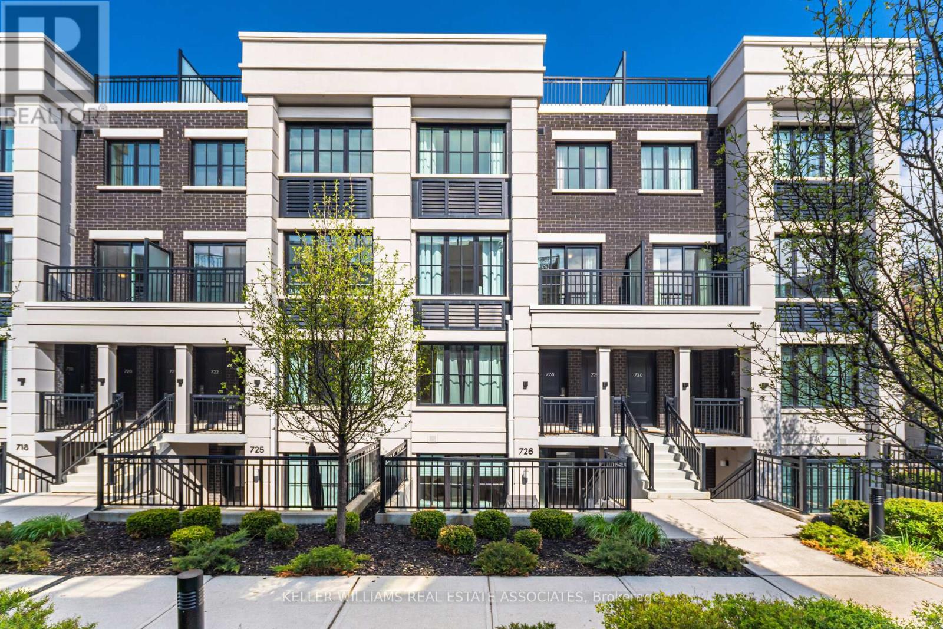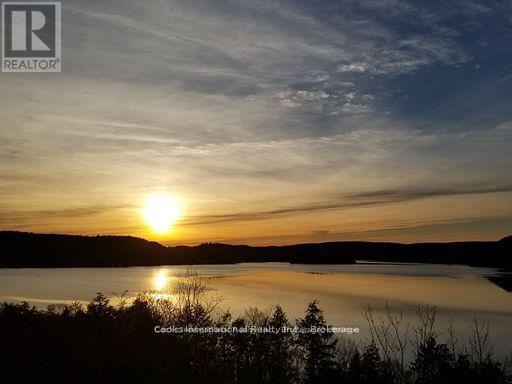69 Maple Cider Street
Caledon, Ontario
Welcome to this beautiful 3 bedroom freehold townhouse in Caledon * Upgrade hardwood floors throughout main floor and stairs * Open concept living space upgraded fixtures throughout * The Eat in kitchen features breakfast bar, tile backsplash & walkout to the backyard patio * Large principle bedroom features his/her closets and 3 piece Ensuite * Convenient 2nd floor laundry * Minutes from shopping, restaurants, schools and parks. (id:60626)
Century 21 Green Realty Inc.
7 Westhill Road
Guelph, Ontario
Welcome to this beautifully maintained raised bungalow, perfectly situated in one of the area's most desirable mature neighbourhoods. This charming home offers 3+1 bedrooms and a fully finished walkout basement, ideal for extended family or an in-law suite conversion. Enjoy the convenience of being just minutes from schools, shopping, parks, and a local church everything your family needs is right at your doorstep. Step outside to your own private oasis a fully fenced yard with plenty of room for kids, pets, and summer entertaining. (id:60626)
RE/MAX Real Estate Centre Inc
408 27 Street Se
Salmon Arm, British Columbia
Beautiful and completely renovated in 2024, this fantastic 5-bedroom, 3-bathroom family home offers space, style, and flexibility in one of the most desirable neighborhoods in Salmon Arm. Enjoy partial lake and mountain views from the bright living room. The large kitchen features quartz countertops, oak cabinetry with modern hardware, stainless appliances, and a built-in coffee station—perfect for morning routines or entertaining guests. The open-concept kitchen and dining area flows seamlessly to a fully covered deck, ideal for year-round use. The lower level includes a spacious 2-bedroom, 1-bathroom suite with roughed-in laundry and a private entrance—use it as a mortgage helper or as part of the main home. Upstairs features 3 large bedrooms, updated bathrooms, and thoughtful designer touches throughout. The fully fenced backyard offers plenty of space for kids, pets, and summer gatherings. Located on a quiet, family-friendly street within walking distance to elementary and middle schools, with parks, shopping, and amenities just minutes away. Too many upgrades to write about; ask us about the full list. All furniture negotiable. Whether you're looking for a move-in ready family home or a flexible property with income potential, this one checks all the boxes! (id:60626)
Homelife Salmon Arm Realty.com
104 Bethany Road
Belleville, Ontario
Looking for space? We have it! This lovely 2600+ square foot home sits on the outskirts of Belleville in a desirable area. Just seven minutes and you are in town so load the car and bring the family, this may be your new home! Need room for extended family? In addition to the 2600+ square feet above ground, we have a partially finished basement with a suite featuring a woodstove in the cozy recreation room, an oversized bedroom, den (closet but no window), 3 piece bathroom and kitchen. You can access the attached double car garage from the basement or the main floor. Speaking of the main floor, WOW! A grand entrance with double doors and a huge foyer that leads you to the convenient 2 piece powder/laundry room. The gorgeous kitchen is complemented with shaker-style cabinets to the ceiling, crown mouldings, valances, stunning granite, soft close hardware, two pantries and a peninsula. From here, lets head into the family room which is no doubt, the hub of this home. Whether you want to snuggle up on the couch and enjoy the woodburning fireplace or you want to make it a game night, this is the place to be! Not to worry, for the more formal, we also have a main floor living room and dining room which leads you right into the 300+ square foot, three season sunroom. A place where you can take in the beautiful backyard and all the wildlife that goes with this 3+ acre property. Back inside and upstairs are four bedrooms. The primary is serviced by its own 3 piece bathroom while the other three bedrooms are serviced by a 4 piece bathroom. Worth Mentioning: House shingles approximately 5 years; Windows vinyl double pane; 200 amp breaker panel; Forced Air Propane Furnace approximately 12 years; Outbuilding with man door and car door 22'7 x 28'10; Deck 23'10x 16'1; Front Patio 23'11 x 12'11. Some Measurements Less Jogs. (id:60626)
Royal LePage Proalliance Realty
84 Oceanic Drive
East Lawrencetown, Nova Scotia
Escape the hustle and bustle of the city in this beautiful one level bungalow with 4-Bedrooms and 2 full baths. Located on a low traffic street just walking distance from Porters Lake and Lawrencetown Beach this open concept home with 9-foot ceilings is nestled on a large country lot with relaxing views and play time access to Little Lake. The home and property feature a ton of updates and upgrades over the past 5 years including a new kitchen with quartz countertops and stainless-steel appliances (2021), all new flooring (2021), new energy efficient ductless heat pumps with four heads (2023) and new bathroom vanities with quartz countertops (main 2022 ensuite 2025) just to name few. There is an extensive list of updates available upon request. You will love the magnificent primary bedroom that features a huge walk-in closet with built-ins and a large ensuite bath with new double sink vanity, stand-alone shower and deep soaker tub to relax in after a long day. The home also features three additional bedrooms, large second bathroom with conveniently located laundry, double attached garage, in-floor radiant heating throughout and a ton of large low maintenance vinyl windows that provide for an abundance of natural light. Outside you will love the front and rear decks, flagstone walkway, patio and fire-pit that are perfect for entertaining friends and family. The property has been professionally landscaped with low maintenance gardens and deer resistant plants. Living here you will enjoy the views of Little Lake and the occasional wildlife visitors such as deer, rabbits and chipmunks to name a few. The interior of this home shows like new and was just professionally painted throughout. Cole Harbour and all the amenities you could need are just a 15-minute drive away. This is the home you have been looking for. Do not delay call your agent to book a private viewing and/or visit the 3D Virtual tour today. (id:60626)
Royal LePage Anchor Realty
79 Front Street W
Strathroy-Caradoc, Ontario
This mixed-use property in the heart of Strathroy presents an excellent investment opportunity. The building comprises five fully tenanted units: two street-facing retail spaces on the main level, a compact residential unit at the rear, and two spacious residential apartments on the upper level.The property features a private rear yard and parking for up to four vehicles, enhancing its appeal for tenants. With long-term, reliable tenants in place who are eager to stay, this property provides immediate income stability.For the forward-thinking investor, theres potential to enhance the property and increase rental income over time. This is a chance to secure a versatile, income-generating property in a growing community. (id:60626)
RE/MAX Centre City Realty Inc.
234 O'reilly Lane
Kawartha Lakes, Ontario
Discover this affordable waterfront home on the North West Lake Scugog shoreline. 1,130 sqft Living Space. The property welcomes you with a bright, modern, open-concept living space featuring cathedral ceilings and direct sightlines to the waterfront. The kitchen is equipped with gleaming white cabinetry, stainless steel appliances, and a skylight. The main floor includes three bedrooms, with the primary bedroom offering an ensuite, as well as a main bathroom. The lower level, which walks out directly onto a covered patio overlooking the waterfront, is fully drywalled. Recent upgrades include light fixtures, pot lights, crown molding, cathedral ceilings, siding, breaker electric panel, drywall, heating converted to propane with forced air gas (FAG) and A/C, hot water tank, insulation, most windows replaced, exterior doors, front entrance porch and stairs, oversized back deck, and shingles that are approximately 10 years old. The waterfront edge is natural, gradually becoming deeper, making it safe for children to play and providing sufficient depth for boat docking at the existing dock. **EXTRAS** Built-in Microwave, Refrigerator, Stove, Dishwasher, Washer, Dryer (id:60626)
RE/MAX Excel Realty Ltd.
728 - 665 Cricklewood Drive
Mississauga, Ontario
An incredible opportunity to enter the market in one of Mississauga's most desirable neighbourhoods - Mineola! This bright and spacious, freshly painted, 2-bedroom, 2-bathroom condo townhouse offers 1,284 sq ft across two levels, plus a stunning sun-filled rooftop terrace. The open-concept main floor features pot lights and a modern kitchen with stainless steel appliances and a large pantry, overlooking the living/dining area. Upstairs, you'll find two generous bedrooms with double closets, including a primary suite with a private 4-piece ensuite. A separate 3-piece bath serves the second bedroom and guests. Enjoy outdoor living at its best on the expansive rooftop terrace, complete with gas BBQ hookup and water hose - perfect for entertaining. Located minutes from the lake, parks, trails, Port Credit, GO Station, QEW, schools, Community Centre, golf courses, and more. A perfect start for first-time buyers in a vibrant, connected community! (id:60626)
Royal LePage Real Estate Associates
199 Ellen Street
Atwood, Ontario
Welcome to 199 Ellen St, a charming century home overflowing with character located in the quiet family friendly town of Atwood, just a 45 min drive to Kitchener/Waterloo. This 5 bed, 2 bath, 2.5 story has beautiful curb appeal with an inviting wrap-around porch, solid red brick, lush landscaping, and a stone driveway to fit 6+ cars. Inside, the timeless appeal is seamlessly blended with modern upgrades from the elegant detail of the wood trim, some original stained glass windows and hardwood throughout to the classically renovated kitchen and bathrooms. The large entryway takes you to a cozy living room with large windows to let in plenty of natural light, and a gas fireplace where you will love to relax after a long day. From here you can separate the large formal dining room with traditional pocket doors. You will also find a den/office on this main level which is big enough to use to create a 6th bedroom on the main floor. Down the hall from the foyer is the gorgeous, modern-meets-rustic kitchen, with custom cream cabinetry and island, black granite countertops, gas stove and wood paneled ceiling, combining tradition and luxury. From here you can head through the mudroom where you'll find main floor laundry and a modern updated 3 pce bath. The oversized sliders will lead you to the peace and tranquility of the huge, treed backyard where you can enjoy the stunning gardens or relax on the private, well designed deck with a bar, or under the canopy where you can cool off under the fan. Store your toys and tools in the custom crafted shed. Upstairs there is an exquisitely designed electric fireplace with white shiplap, another fully updated 4 pce bathroom and 5 spacious bedrooms with one leading to your upper balcony, a great place to enjoy a morning coffee. If you're looking for more space or extra storage, there's a staircase to an attic with 500 sq feet to make your own. A perfect place to raise your children, close to community center/pool, schools and more! (id:60626)
RE/MAX Twin City Realty Inc.
4 Southam Lane
Hamilton, Ontario
Welcome home to 4 Southam Lane, Hamilton. Built in 2023, this oversized end unit is better than new! Ideal West Mountain location with walking distance to Chedoke Stairs and the Escarpment hiking trails. Short drive to 403 and Lincoln M Alexander Parkway. Walking distance to public schools, Twin pad arena, parks, Chedoke trail and stairs, a great way to stay active this summer! Lots of guest parking throughout the neighborhood. Bocce court and putting green too! Inside is bright and inviting, with a bigger square footage than the neighbouring townhomes, this 3 bed and 2.5 bath home is pristine with many builder upgrades. Large foyer and additional living space in the garage if you're looking for a mancave. The open concept living room and kitchen is white and bright, with ample cabinetry and stone counters. 3 beds including gorgeous ensuite and upgraded guest bathroom upstairs. And entertain this summer in style in your fully fenced backyard with brand new covered sitting area for even more privacy. Just move in to this upscale townhome today and enjoy! (id:60626)
RE/MAX Twin City Realty Inc
0 Highway 35 Highway
Lake Of Bays, Ontario
Prime Opportunity in Dorset - High Traffic Settlement Core Commercial / Residential Lot with Western Lake Views! Positioned at the coveted intersection of Hwy 117 & Hwy 35 in Dorset, this exceptional 2.94-acre commercial/residential/ep lot boasts unparalleled potential. Overlooking the picturesque Lake of Bays from its elevated ridge, this property offers a rare blend of potential build sites, visibility, and natural beauty. The desirable mix of Settlement Core Commercial/Residential/EP Zoning allows for a wide range of development options. Whether you're considering an art gallery, artisan studio, convenience store, restaurant, club, tavern, healthcare clinic, or office building with a retail mix, this vacant parcel awaits your future business. The property features an established driveway off HWY 35 and has undergone partial clearing. It offers a diverse landscape including flat areas, forested sections, hills, and a rocky face, providing a one-of-a-kind elevated view of Lake of Bays. Additionally, essential studies and reports such as Stormwater Management, Deer Wintering, Soil Engineering, Stake Replacement, and a recent Topographic Survey have been completed. Dorset is the gateway to Muskoka, providing the property with exceptional visibility. With approximately 6,000 vehicles passing daily during peak seasons, the potential for exposure is unmatched. The increasing number of year-round visitors and residents in lakeside towns like Dorset signifies a promising future, marked by continued growth and economic development. Don't overlook the opportunity to establish your presence in Muskoka's thriving commercial landscape. Schedule an appointment today to explore the hidden potential of this remarkable property. (id:60626)
Cocks International Realty Inc.
20 Southwinds Drive
Halton Hills, Ontario
Rare offering! Breathtaking 1-acre building lot suitable for walkout basement bungalow! Located in a small exclusive enclave in the quaint hamlet of Ballinafad this picturesque lot is just waiting for someone to build the home of their dreams! Why not be the new kid on the block in an area of quality built and well-established executive homes surrounded by nature and all the peace and privacy that comes with country living close to town.! Great location. Close to Acton, Erin, Georgetown and Mississauga for all your necessities. Walking distance to convenience store, park and local Community Centre and just a short drive to Scottsdale Farm with its acres of scenic trails and gorgeous views! Country living close to town doesn't get much better than this. Potential building envelope. Standard Broadband internet available. Drilled well in place. Please do not walk the property without an appointment (id:60626)
Your Home Today Realty Inc.

