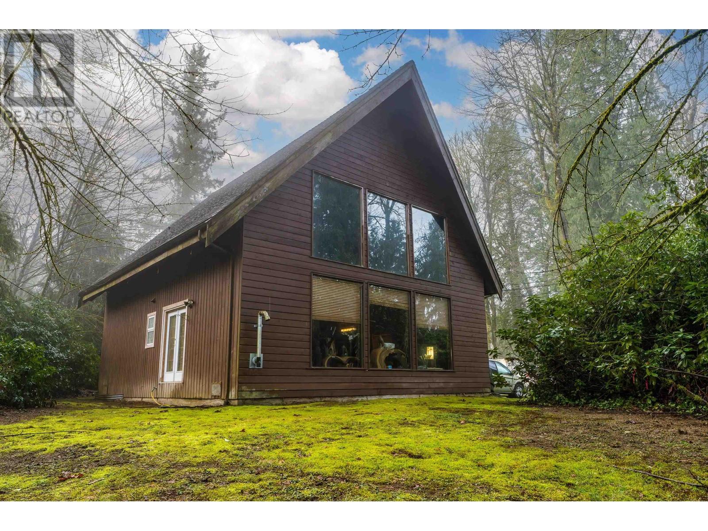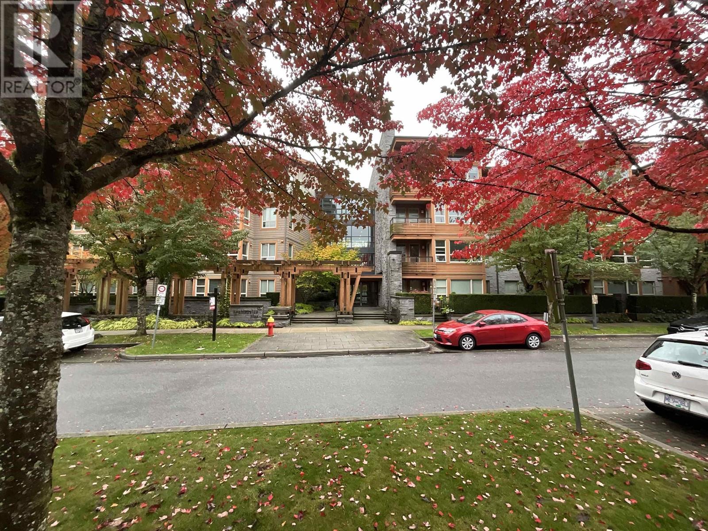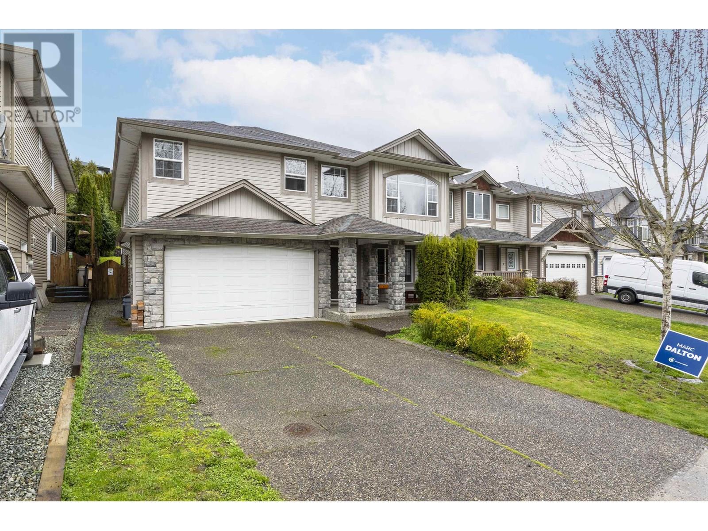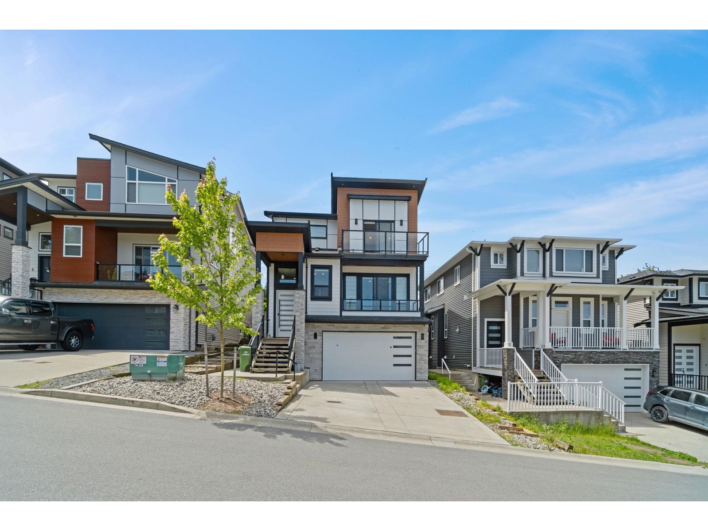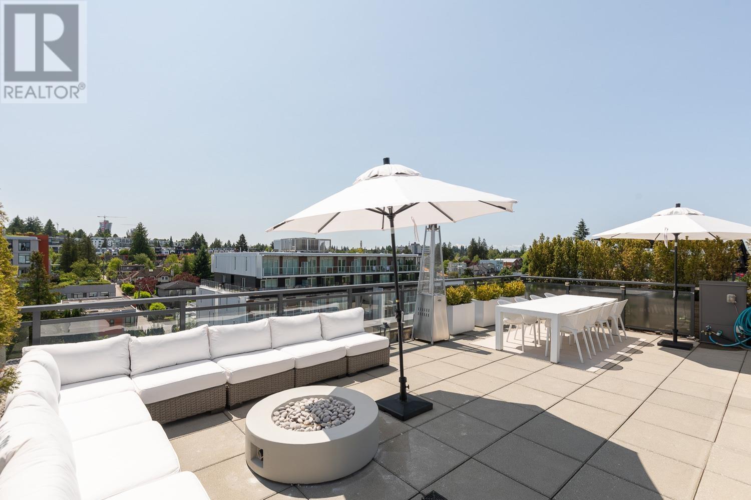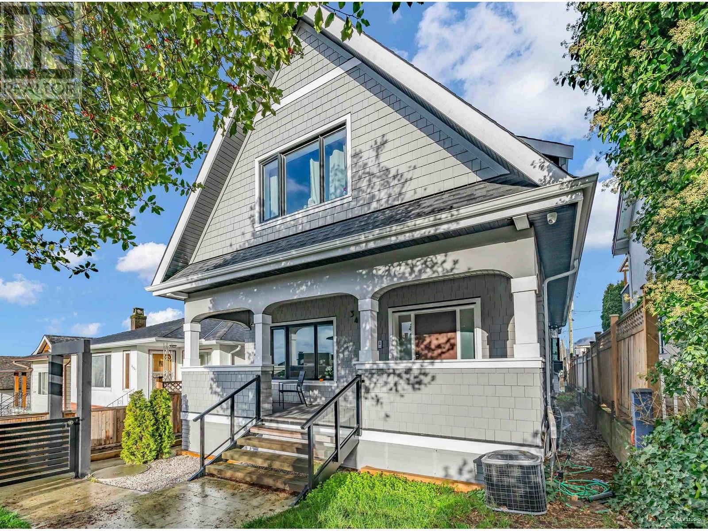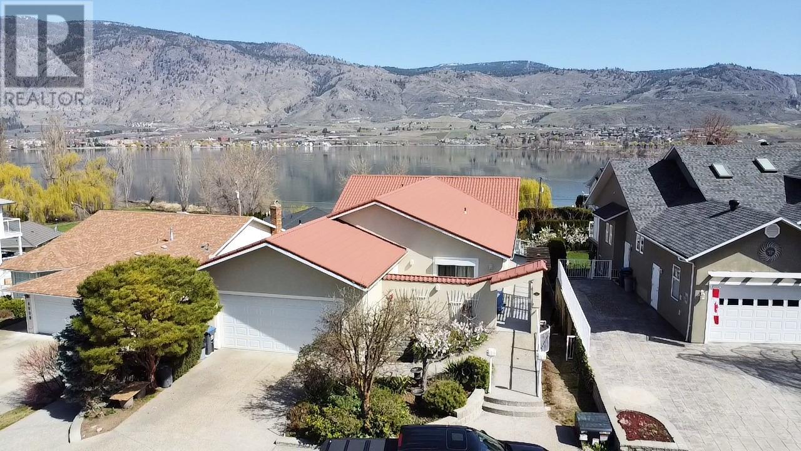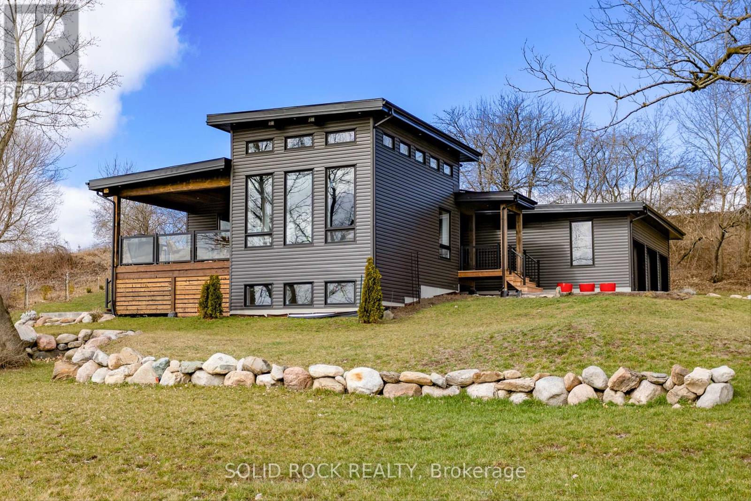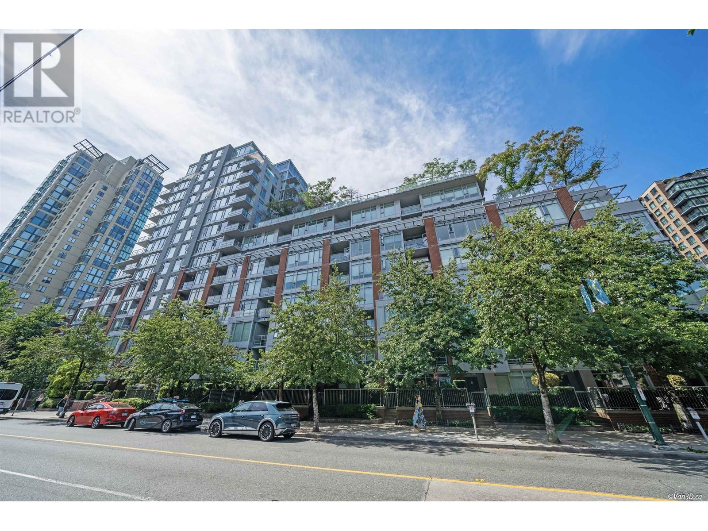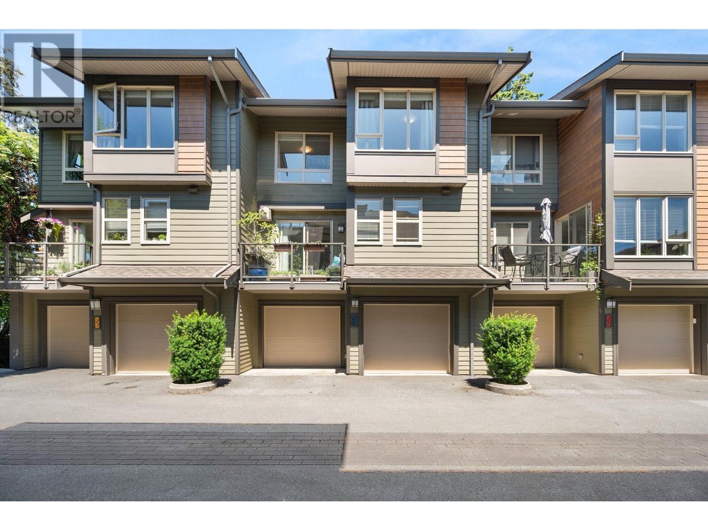24640 110 Avenue
Maple Ridge, British Columbia
Escape to tranquility in this 3-bed, 2-bath home on 2 acres, tucked away at the end of a quiet street next to Kanaka Creek. With 2000sqft across 2 levels, the master bedroom features vaulted ceilings. Outside, a 2400 sqft workshop with 400 amp service awaits. Enjoy the peace and privacy of this charming property - your perfect retreat. This property boasts a second title and includes two PIDs, enhancing its unique appeal and investment potential. (id:60626)
Royal LePage Elite West
214 5788 Birney Avenue
Vancouver, British Columbia
. (id:60626)
Royal Pacific Realty (Kingsway) Ltd.
10 Margaret Avenue
Adjala-Tosorontio, Ontario
Welcome to this extraordinary custom bungalow, offering over 4,000 sq. ft. of beautifully finished living space designed for ultimate comfort, spaciousness and versatility. Nestled on a serene 1.49-acre lot in the highly sought-after Adjala-Tosorontio area, this property is perfect for multi-generational living or accommodating extended families. The main level features four generously sized bedrooms, a bright and open-concept living area and seamless indoor-outdoor flow. The walk-out basement is a complete living space on its own, with two additional bedrooms, a full kitchen, and a private entrance ideal for in-laws, guests, or potential income opportunities. Step outside and immerse yourself in the tranquility of nature with a lush, treed backdrop and a private above-ground pool, perfect for summer entertaining. This rare gem combines rural serenity with modern convenience a must-see for those seeking space, privacy, and versatility. (id:60626)
Coldwell Banker Ronan Realty
11609 238a Street
Maple Ridge, British Columbia
Huge 4 car garage, excellent for a workshop or storing your boat&2 vehicles.Brand new Paint, kitcken appliances,furnace& brand new A/C.Custom-built home w in-law suite close to Meadowridge schools, shopping,parks,transit&more.Large tiled entry leading up to the huge main floor of almost 1800 sqft.3 bdrm up including huge master w separate shower&jetted jacuzzi soaker tub in ensuite.Full-length kitcken cabinets,new laminate floor throughout the whole house.All bathrooms are tiled,9' ceilings throughout the entire main floor,gas fireplace in living room&roughed-in gas line in family room,solid maple handrails with rod iron spindles,huge 24'x12 ' cover deck,2" blinds and window casings throughout,crown moldings. (id:60626)
Nu Stream Realty Inc.
5 43925 Chilliwack Mountain Road, Chilliwack Mountain
Chilliwack, British Columbia
Welcome to Chilliwack Mountain Estates! This stunning 3-level home offers 6 bedrooms and 4 bathrooms, including a 2-bedroom suite downstairs"”perfect for extended family or rental income. Built in 2020, the home features 10' ceilings on the main, open-concept layout, and breathtaking mountain views. Equipped with a 36" 6-burner gas stove, KitchenAid double-door fridge, quartz countertops, and large island. Enjoy a full bathroom and a versatile den/office with balcony access on the main level. The primary suite includes a vaulted-ceiling with a luxurious ensuite and walk-in closet. Located in a quiet, nature-filled setting just minutes shopping, recreation Just minutes from Hwy 1"”unlike higher mountain homes, access here is safer and more convenient. No strata restrictions. (id:60626)
Stonehaus Realty Corp.
603 523 W King Edward Avenue
Vancouver, British Columbia
1,553 Square feet of total private living space. Rare opportunity to own one of the lowest priced Cambie Penthouse units with a large, fully equipped 745 sqft private rooftop deck with an outdoor kitchen, firepit and custom furniture; ideal for those who love to entertain and soak in the sun. Inside is a functional 2-bed, 2-bath home, featuring 808 sqft of stylish living with 9-foot ceilings, a sleek kitchen, quartz countertops, a Miele gas cooktop, an integrated fridge, and A/C. Ample in-suite storage and a big storage room, bike locker, plus a parking stall with an EV charger. South-facing, sunlit, and steps to King Edward Station, Cambie Village, QE Park, downtown, and YVR. An opportunity to own in a LEED Gold concrete building in one of Vancouver´s most sought-after locations. (id:60626)
RE/MAX Select Properties
3433 Dundas Street
Vancouver, British Columbia
Modern living in a prime Vancouver location! Welcome to 3433 Dundas - a stunning 4 bed, 3 bath home spread over 3 levels, built in 2022 with the balance of 2-5-10 warranty. Enjoy comfort year-round with a heat pump, A/C, and high-end finishes throughout. Nestled on a quiet, family-friendly street, this home offers the perfect blend of peace and convenience with parks, schools, shops, and transit nearby. A true gem in a vibrant, well-connected neighborhood. Open house Saturday June 7th 2 to 4pm (id:60626)
RE/MAX Elevate Realty
4007 Lobelia Drive
Osoyoos, British Columbia
This unique home is meticulously kept. In addition to a sprawling main floor there's a 2 bedroom legal basement suite, currently operating as a licensed B & B. Upstairs you'll find gleaming hardwood floors, high ceilings & rooms large enough to host the biggest family celebrations. the great room opens to a lakeview deck & is adjoined to the livingroom with a 3 way gas fireplace. The primary and main floor bedroom have both been renovated in recent years each having an ensuite bathroom, primary bathroom is luxurious with soaker tub, separate shower & double sinks! There's a 3rd 2 piece bathroom on this floor too. Downstairs is home to the 2 bedroom legal suite finished in 2011 and looks like new. Complete with covered sundeck, separate entrance & its own laundry. In addition to the suite there is another good size bedroom, 2nd bathroom and huge family room with small counter/ sink area perfect for coffee station or game night snacks. This also has its own entrance. Outside is easy care, several decks to enjoy the sun or shade & a few fruit trees to remind you we're in the Okanagan. Excellent neighbourhood near Haynes Point, lake & golf course. Perfect for those looking to step into an oportunity for B & B, multi-generational home or just having the room to grow! Measurements should be verified if important. ' (id:60626)
RE/MAX Realty Solutions
506 Catchmore Road
Trent Hills, Ontario
Welcome to 506 Catchmore Road in a Waterfront Community. Arrive in style via a graceful, tree-lined curved driveway that sets the tone for this stunning property. Step through an impressive 42" x 96" solid wood front door into a spacious, open-concept living area where luxury meets functionality. At the heart of the home is a chef-inspired kitchen, featuring sleek black quartz countertops, a striking 9-foot center island, and custom-built cabinetry designed with hidden spice racks and organized drawers for optimal efficiency. The wide hallway and stairway create an airy, accessible flow throughout. Floor-to-ceiling windows draw your gaze to breathtaking views of the Trent Severn Waterway, while large sliding glass doors open to a generous 14' x 17' deck with glass railings perfect for views of the water. This 2800 sq. ft. (main & basement) home is constructed entirely with ICF, including the fully finished basement and a spacious three-car garage. This home was built in 2021 with an energy-efficient design that offers superior soundproofing, resistance to mold, rot, and weather, plus deep 9-inch window sills ideal for decorating or nurturing indoor plants. Two ethanol fireplaces, one on each level, add cozy ambiance without emissions or fossil fuels. The flat, maintenance-free rubber membrane roof ensures peace of mind year-round. Enjoy everyday convenience with a functional mudroom/laundry combo featuring a sink, countertops, and ample cabinetry, accessible directly from the garage. A highly efficient electric heat pump, backed by propane, keeps monthly energy costs impressively low averaging just $150/month (owner happy to share full utility details).For the green thumb, this property includes an 8' x 12' greenhouse and a 1,200 sq. ft. vegetable garden ready for homegrown harvests of fresh produce. This move-in ready gem is truly a must-see crafted for comfort, sustainability, and beauty. Ideal for even the most discerning buyer. Build Your Memories Starting Now (id:60626)
Solid Rock Realty
101 1133 Homer Street
Vancouver, British Columbia
Proud to present this beautiful townhouse with tons of upgrades. High end Miele gas range and hood fan, built in ice maker, custom closets with built in light details, remote control blinds and the list goes onl Open concept floor plan with a spacious kitchen that has ample storage and an ingenious dining room table built off the island. On the main floor you have a good sized living room with a built in entertainment wall with loads of storage and cozy electric fireplace. Upstairs you will find so much built in storage for shoes and clothes. The second bedroom has a modern functional Murphy bed with a built in desk. The master is extra large for your king bed and side tables, the master ensuite is breathtaking! Open house: Saturday, June 28th 1-3 pm. (id:60626)
Pemberton Holmes Ltd.
24 757 Orwell Street
North Vancouver, British Columbia
Space that fits-and trails at your doorstep. Connect at Nature´s Edge-where community, convenience, and the North Shore lifestyle meet! 9´ ceilings on both levels, a bright open-concept main floor, and elevated finishes that feel straight from a magazine. A 3-sided fireplace adds comfort and coziness, while the open kitchen is perfect for busy families! Ideal layout with 3 bedrooms and 2 full baths up. Double side-by-side garage with room for bikes, skis, strollers-and yes, your car too! Steps to Lynn Creek trails, Digger Park, Bike Park, and Seylynn Rec Centre. Easy access to Hwy 1 for downtown or North Shore commutes, yet on the quiet side of the complex. This Brody-built townhome offers a wonderful sense of community, with its central gathering space. Discover a home that´s built for real life. Townhomes in this sought-after complex rarely come up-especially one this move-in ready and well-priced. Call today to experience a home that truly fits, in a North Shore community families love. Make it yours! (id:60626)
Oakwyn Realty Ltd.
454 Grenke Place
Milton, Ontario
Bright and Corner Sw Exposure ,2318 above Grade sqft Det Home In Desirable Hawthorne Village On The Escarpment Neighborhood In Milton*Finished basement with a full washroom.Energy Star Cert*All Brick,A/C,Upgrade Oak Staircase, Upgrade Gourmet Chef Kit, Gas Cktp & B/I Oven& Mw,Brkfst Bar, Pantry. Upper Lvl Offers 4 Spacious Br W/Fam Rm(12X18)Vaulted Ceiling. Master 4Pc Ens W/Sep Shwr&Soaker Tub.Located Close To Hospital, Schools, Parks, Banks, Shopping, Daycare, Paths,Green Space.4Car Driveway. Upcoming Laurier Uni. In laws suite in basement (id:60626)
Century 21 People's Choice Realty Inc.

