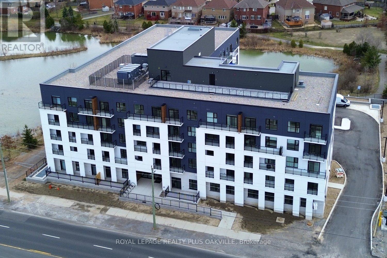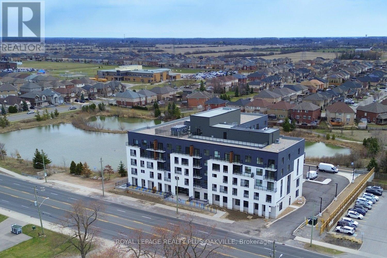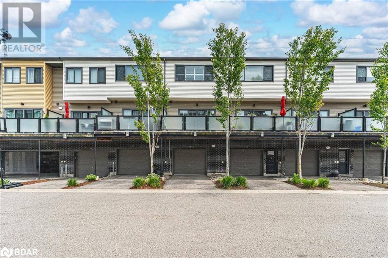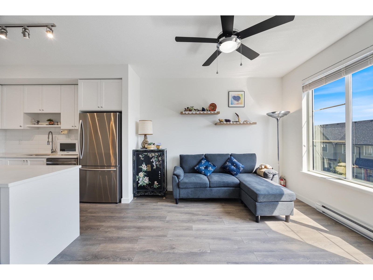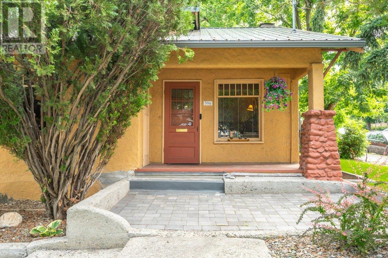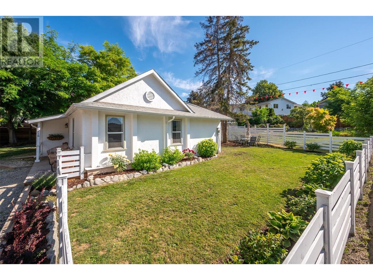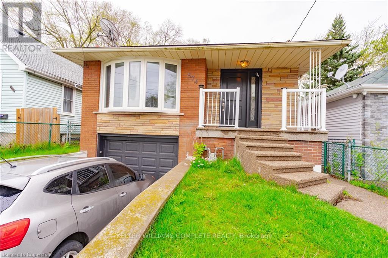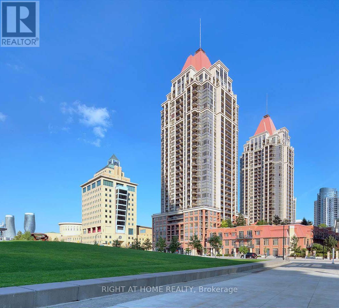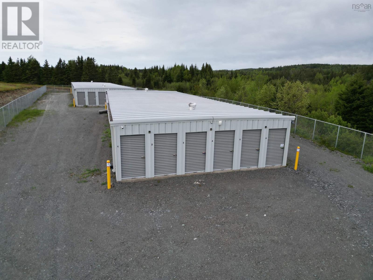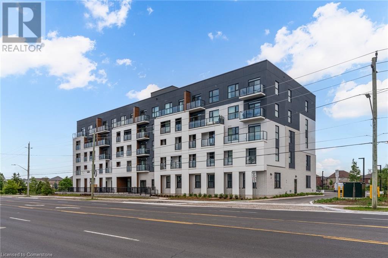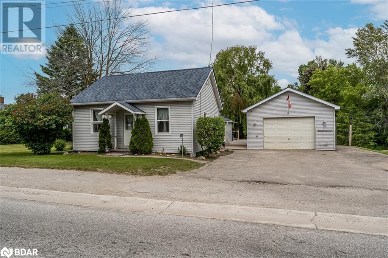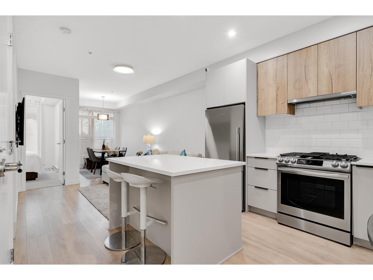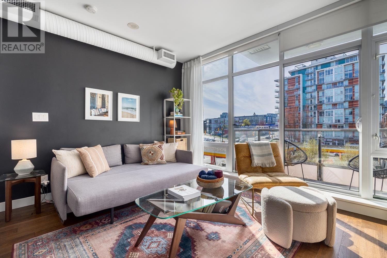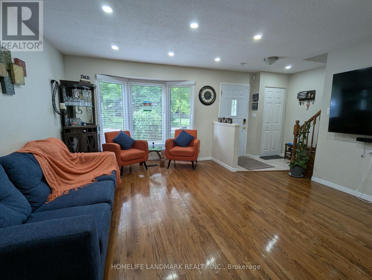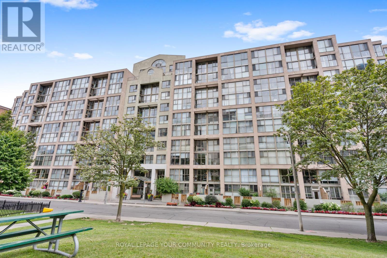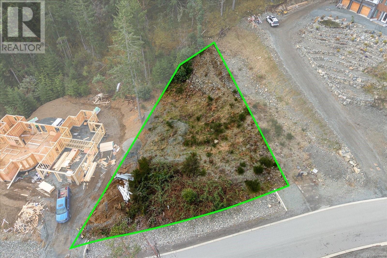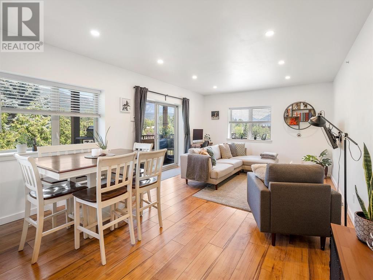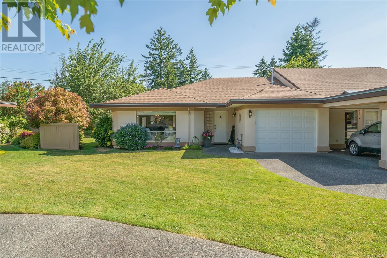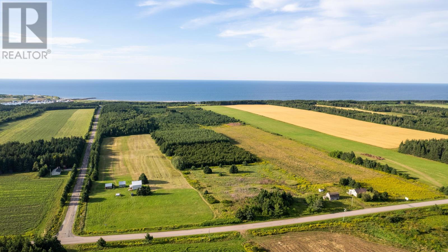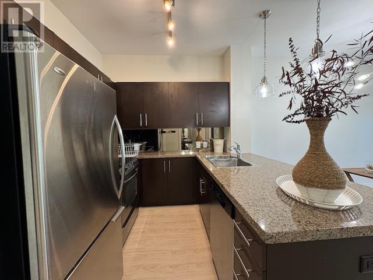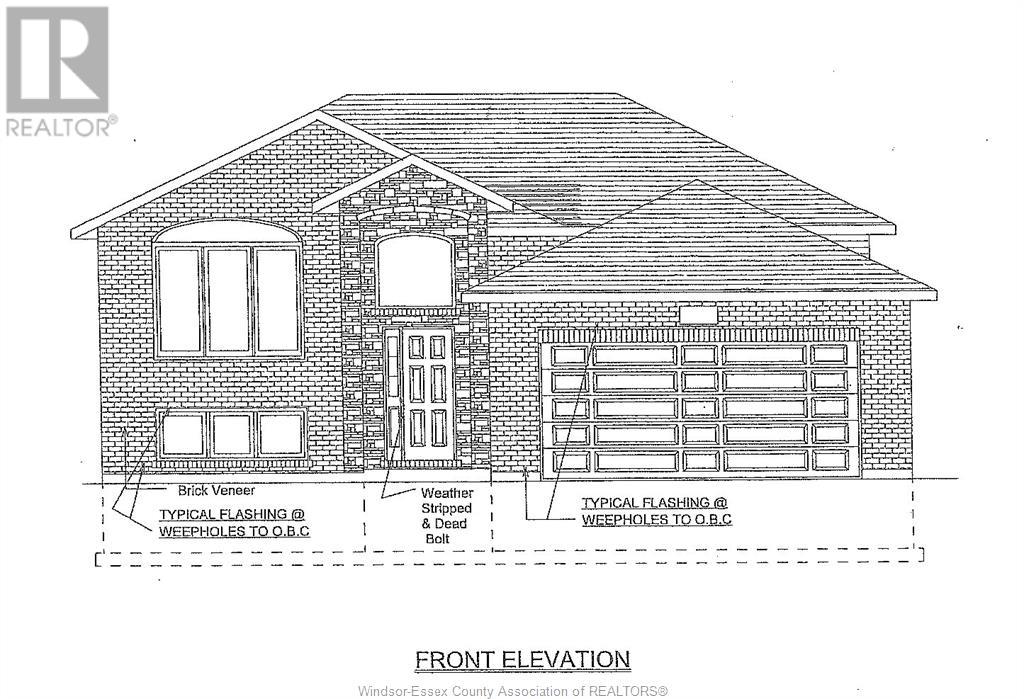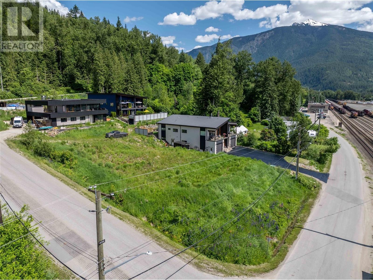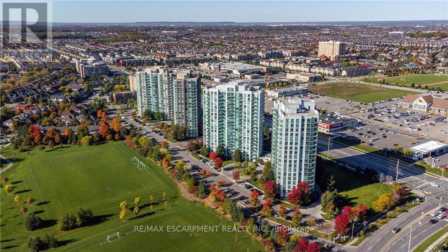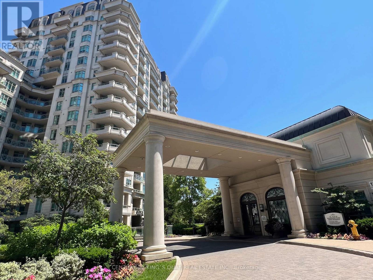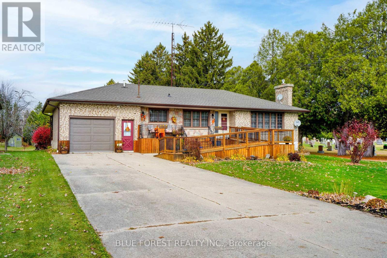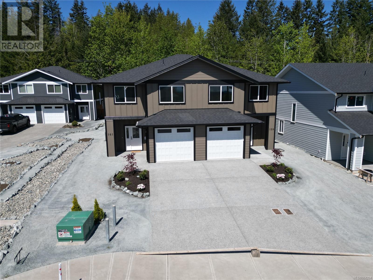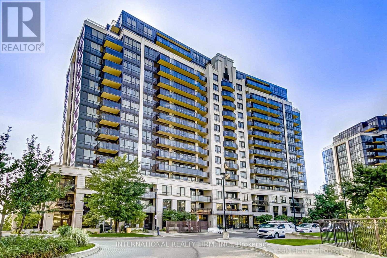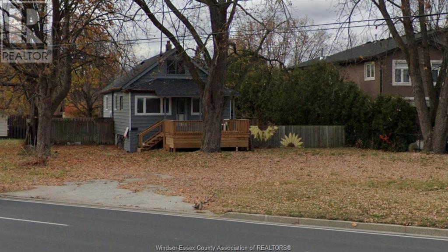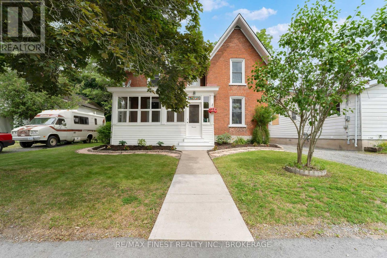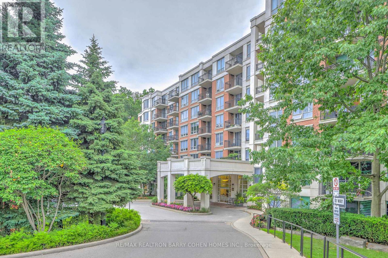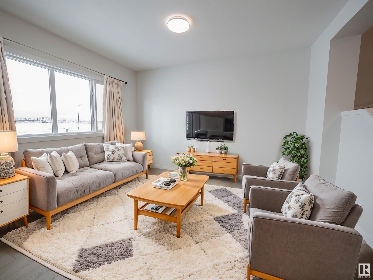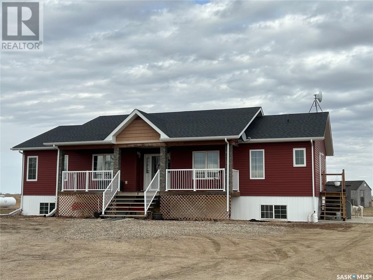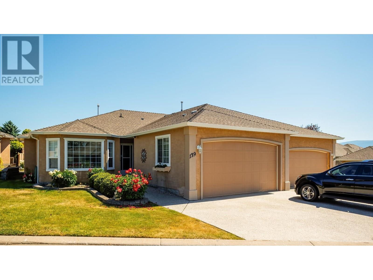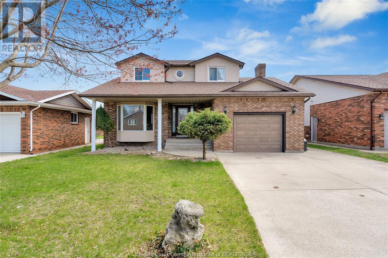519 - 1936 Rymal Road E
Hamilton, Ontario
Welcome to PEAK Condos by Royal Living Development, located on Upper Stoney Creek Mountain, blending modern living with nature. Directly across from the Eramosa Karst Conservation Area. This premium top-floor unit offers unobstructed city and green space views, featuring a thoughtfully designed 2 bedroom + 2 full bath, 9 + ft ceilings, and over $8,000 in upgrades, including quartz countertops, an undermount sink, pot lights, vinyl plank flooring, glass doors to the tub, and in-suite laundry. Enjoy a modern kitchen with a stainless steel appliance package, a private balcony, owned underground parking, and a same-floor locker. Enjoy a host of amenities that include ample onsite parking, bicycle storage, fitness center, party room for celebrating special occasions, rooftop terrace with group seating, barbecues and dining areas, modern bright lobby entrance. Conveniently located, residents have easy access to stores, restaurants, shopping and transit. Move in Ready... (id:60626)
Royal LePage Realty Plus Oakville
211 - 1936 Rymal Road
Hamilton, Ontario
Welcome to PEAK Condos by Royal Living Development, located on Upper Stoney Creek Mountain, blending modern living with nature. Directly across from the Eramosa Karst Conservation Area. This premium 958 sq ft unit offers unobstructed city and green space views, featuring a thoughtfully designed 2 bedroom + 2 full bath, 9 ft ceilings, double balconies with multiple walk-outs and over $8,000 in upgrades, including quartz countertops, an undermount sink, pot lights, vinyl plank flooring, glass doors to the tub, and in-suite laundry. Enjoy a modern kitchen with a stainless steel appliance package, a private balcony, owned underground parking, and a same-floor locker. Enjoy a host of amenities that include ample onsite parking, bicycle storage, fitness center, party room for celebrating special occasions, rooftop terrace with group seating, barbecues and dining areas, modern bright lobby entrance. Conveniently located, residents have easy access to stores, restaurants, shopping and transit. Move in Ready... (id:60626)
Royal LePage Realty Plus Oakville
369 Essa Road Unit# 14
Barrie, Ontario
MODERN 3-STOREY TOWNHOME WITH ECO-FRIENDLY FEATURES IN A PRIME ARDAGH LOCATION! Welcome to 369 Essa Road Unit 14! Discover this stunning 3-storey townhome in the sought-after Ardagh neighbourhood, where contemporary design meets unbeatable convenience. Offering 3 bedrooms and 2 modern bathrooms, this home is perfect for comfortable family living. Step inside to the bright main-level entry including its own bathroom and a versatile space, perfect for a private home office or playroom. The upper level boasts an open-concept layout featuring modern finishes, stylish pot lights, and a contemporary ambiance. The kitchen is equipped with sleek white cabinets, a large island, stainless steel appliances, quartz countertops, and a subway tile backsplash, making it as functional as it is beautiful. This carpet-free home boasts laminate and elegant porcelain tile flooring throughout, offering a seamless and low-maintenance design. Enjoy outdoor living on the 14.5 x 11 ft balcony, an ideal spot to relax and take in the fresh air. Parking is a breeze with a spacious built-in garage and an additional driveway space. This eco-conscious home is designed for energy efficiency, featuring low-VOC materials, high-performance heating and ventilation systems, superior insulation, and advanced window treatments. A low monthly fee covers snow removal, ground maintenance/landscaping, and private garbage removal, ensuring a low-maintenance lifestyle. Located just minutes from Highway 400, this property is surrounded by parks, schools, shopping amenities, and scenic walking trails. A short drive takes you to Downtown Barrie and its vibrant waterfront, where dining, entertainment, and leisure await. This townhome offers an unbeatable combination of modern style, eco-friendly living, and a prime location. Don’t miss your chance to call it home! (id:60626)
RE/MAX Hallmark Peggy Hill Group Realty Brokerage
7424 County Rd 91 Road
Clearview, Ontario
EXCELLENT 3 BEDROOM BUNGALOW, ATTENTION FIRST TIME HOME BUYER OR DOWNSIZERS, PRIMARY BEDROOM INCLUDES 2 PC ENSUITE, 4 PC MAIN BATHROOM, KITCHEN HAS BEEN UPDATED FEATURES AN ISLAND AND LOT'S OF CUPBOARD SPACE, BUILT IN DISHWASHER. MAIN FLOOR LAUNDRY, VERY LARGE REAR DECK WITH HOT TUB AND PATIO GAZEBO, WALKING DistanceTO DOWNTOWN AREA OF STAYNER, DOUBLE DETACHED GARAGE/WORK SHOP BUILT IN 2003. SEVERAL UPDATES INCLUDING ATTIC INSULATION TO R60, SHINGLES 2016, WINDOWS 2018, 40' X 16'6" DECK 2018 (id:60626)
Royal LePage First Contact Realty
312 15835 85 Avenue
Surrey, British Columbia
Welcome to Dawson + Sawyer development at Fleetwood Village! Skip the GST and step into this bright, sun-filled home featuring 3 bedrooms, 2 full bathrooms, and high ceilings that create a spacious, airy feel.The open-concept layout flows seamlessly from the generous living area to a sleek, modern kitchen complete with stainless steel appliances, contemporary finishes, and stylish flooring throughout. The primary bedroom offers standout closet space with plenty of room for all your storage needs. Located in the heart of Fleetwood Village, you'll love the walkable lifestyle with shops, restaurants, and the proposed future SkyTrain station just steps away, making this home not only modern and comfortable but incredibly well-connected. Open House Saturday June 14, 2-4PM. (id:60626)
1ne Collective Realty Inc.
396 Van Horne Street
Penticton, British Columbia
Looking for an affordable cozy home just a short walk to downtown? Then this cute, cozy, character cottage is for you! Connect with your friends and neighbours at the Saturday market (only a 5 minute walk) while picking up some fresh produce and baked goods! Or cruise down to the lakeshore by foot or on bike on the paved path along Penticton Creek. Craft breweries and the KVR trail are also close by ... This 90 year old home has had significant updates with all new stainless steel appliances in the kitchen, while still retaining much of the original character. The main floor has 2 bedrooms and a full bathroom which are nicely separated from the main living area, while the unfinished basement has roughed-in plumbing for another bathroom and can accommodate an additional bedroom if desired. The basement height is 6’9” The rear yard is private and spacious, and with the tree cover feels like an oasis of shade during those intense sunny days. The fence configuration allows 2 vehicles to park off the street, with more street parking available along the side of the house on Wade Avenue. The entire property contains mature landscaping elements with irrigation, giving the home an attractive curb appeal and provides privacy and shade. This cozy home is just the right size for people with busy lives and limited time, with the ability to easily walk most places downtown, allowing you to leave the vehicle at home. (id:60626)
Landquest Realty Corp. (Interior)
11716 Prairie Valley Road
Summerland, British Columbia
Welcome to 11716 Prairie Valley Rd. in beautiful Summerland. Charming and beautifully updated two bedroom one bathroom home that offers, only minutes to downtown. Bright and inviting the open living space features modern finishes an updated kitchen with a refreshed bathroom. Enjoy a low maintenance yard perfect for outdoor living with lots of parking for whatever toys you have. Downtown is located a quick 10 minute walk to local shops, cafes and parks. With beaches that are very short drive. Ideal for a first-time buyer or someone looking to downsize to a smaller home. (id:60626)
Royal LePage Parkside Rlty Sml
574 Upper Sherman Avenue
Hamilton, Ontario
Welcome to 574 Upper Sherman Ave where style, space, and location come together! This stunning 4-bedroom, 2-bathroom beauty has everything you've been searching for. Bright, spacious living areas, a functional layout perfect for families and entertainers alike, and a finished basement for even more room to live, work, or play! Located in one of Hamilton's most convenient spots minutes to schools, parks, shops, transit, and major highways this is a home that truly checks all the boxes. Whether you're a first-time buyer, growing family, or savvy investor, 574 Upper Sherman is ready to welcome you home. Dont miss your chance opportunities like this don't last long! (id:60626)
Keller Williams Complete Realty
2906 - 4090 Living Arts Drive
Mississauga, Ontario
Discover the perfect blend of comfort and style in this stunning 1 Bedroom + Den condo with soaring 9-foot ceilings with pot lights. The open-concept layout features a bright and spacious living room complete with a custom stone accent wall and a cozy fireplace ideal for relaxing evenings. The modern kitchen boasts sleek finishes and a custom stone breakfast bar, perfect for morning coffee or casual meals. Step out onto your private balcony and take in sweeping views of the city skyline and breathtaking sunsets. Located just minutes from Hwy 403, Square One Mall, the GO Station, and Mississauga City Centre, youll also benefit from the convenience of the upcoming Hurontario LRT right around the corner. Daily errands are a breeze with Walmart, Food Basics, Rabba, YMCA, and countless dining options all nearby. Residents also enjoy access to fantastic building amenities, and as an added bonus, the condos exterior corridors are currently being refreshed with elegant new floor tiles and modern wallpaper enhancing both aesthetic appeal and long-term value. This is city living at its best! (id:60626)
Right At Home Realty
315 - 100 Arbors Lane
Vaughan, Ontario
**MORTGAGE BACK ** The Seller will consider taking back a First Mortgage at 80% of the sale price for 1 Year, payable monthly, bearing interest at 3% per annum and the Mortgage will be fully open. This Condo was purchased by Maria Bruno in 1990 from the Builder. She has been the only Occupant, and she maintained it in a good condition. The Buyer may consider updating. This Condo is located in the Heart of Woodbridge Avenue in Vaughan, Ontario steps from most stores or services that a person may need (id:60626)
Royal LePage Your Community Realty
11845 Highway 16
Boylston, Nova Scotia
Turnkey storage facility situated on Highway 16 in Boylston, Guysborough County. This modern, fenced-in commercial property features two metal buildings on concrete slabs, built in 2017 and 2021. The site includes 46 storage units in a variety of sizes: 5x10, 10x10, 10x15, and 10x20. Some units are equipped with Bluetooth locks, adding extra convenience and security. A solid investment opportunity with strong potential in a growing area! (id:60626)
Blinkhorn Real Estate Ltd.
1936 Rymal Road E Unit# 211
Stoney Creek, Ontario
Welcome to PEAK Condos by Royal Living Development, a brand new condominium located on the Upper Stoney Creek Mountain, where modern living meets natural beauty directly across from the Eramosa Karst Conservation Area. This spacious 2 Bedroom + Den, 2 Full Bath suite features 9 ft ceilings and premium upgrades throughout — including quartz countertops, an undermount sink, pot lights, vinyl plank flooring, and in-suite laundry. The primary bedroom includes a walk-in closet, private ensuite, and access to one of two balconies, with the second balcony accessible from the second bedroom. The den offers flexible space for a home office or guest room. Enjoy a modern kitchen with stainless steel appliances, a private balcony, owned underground parking, and a storage locker. The building offers outstanding amenities, including a rooftop terrace with BBQs, a fully equipped fitness room, a party room, bicycle storage, and landscaped green spaces. With shopping, parks, schools, restaurants, transit, and quick highway access all nearby, this move-in-ready condo is perfect for downsizers, first-time buyers, and professionals seeking a vibrant, low-maintenance lifestyle. Now offering 2 years free condo fees. Move in today! (id:60626)
RE/MAX Escarpment Realty Inc.
Royal LePage Realty Plus Oakville
7424 County Rd 91 Road
Stayner, Ontario
EXCELLENT 3 BEDROOM BUNGALOW, ATTENTION FIRST TIME HOME BUYER OR DOWNSIZERS, PRIMARY BEDROOM INCLUDES 2 PC ENSUITE, 4 PC MAIN BATHROOM, KITCHEN HAS BEEN UPDATED FEATURES AN ISLAND AND LOT'S OF CUPBOARD SPACE, BUILT IN DISHWASHER. MAIN FLOOR LAUNDRY, VERY LARGE REAR DECK WITH HOT TUB AND PATIO GAZEBO, WALKING DistanceTO DOWNTOWN AREA OF STAYNER, DOUBLE DETACHED GARAGE/WORK SHOP BUILT IN 2003. SEVERAL UPDATES INCLUDING ATTIC INSULATION TO R60, SHINGLES 2016, WINDOWS 2018, 40' X 16'6 DECK 2018, (id:60626)
Royal LePage First Contact Realty Brokerage
126 5415 Brydon Crescent
Langley, British Columbia
Welcome to this immaculate ground floor 2-bedroom unit in Langley's vibrant community Audley. Step into modern comfort and style as this unit showcases brand new condition throughout. Enjoy the convenience of a spacious private patio and proximity to schools, shopping, and transit. With the upcoming Skytrain station nearby, this property promises increased value and unmatched accessibility. Plus, residents have access to a range of amenities including a gym, park, and more within the complex. Don't miss out on this perfect blend of comfort and convenience in Langley's sought-after location. Schedule your viewing today and make Audley your new home sweet home. (id:60626)
RE/MAX Blueprint
518 108 E 1st Avenue
Vancouver, British Columbia
Experience Olympic Village living at Meccanica by Cressey. Welcome to this stylish and immaculately maintained studio. This bright and airy end unit boasts a desirable south facing exposure, flooding your home in natural sunlight throughout the day. Prepare to be wowed by the expansive kitchen with an incredible amount of sleek counter space, featuring a kitchen island that doubles as a prep and dining. Soak up city views on your balcony. The versatile layout allows for the creation of two distinct office areas, offering perfect flexibility for work and study. Enjoy an abundance of custom built-ins, year-round comfort with A/C, and the convenience of a large laundry/storage room. Parking & storage included! Amazing amenities and location is unbeatable! Open House Sat Jun 14, 2-4pm (id:60626)
Oakwyn Realty Ltd.
18 Elm Street
Prince Edward County, Ontario
Welcome to your dream home, where comfort meets character in the heart of Picton! This delightful 3-bedroom, 3-bathroom century home is perfectly designed for modern living, with thoughtful touches that exude warmth and charm. A cozy office space ideal for remote work or creative pursuits. The living areas are bathed in natural light. Each bedroom offers generous space and comfort, while the three well-appointed bathrooms add convenience and style, seamlessly blending the old with the new. The heart of the home the kitchen is a space that invites culinary exploration, ideal for entertaining guest or sitting down for a family dinner. Just beyond, the fenced backyard offers a private oasis, ideal for summer barbecues, quiet contemplation, or letting pets roam freely amidst the serenity of nature. A rare find, the detached garage provides additional storage or a perfect workshop for hobbyists and artisans alike. All of this is just a stone's throw from downtown Picton, where charming shops, cozy cafes, and vibrant community events await, fostering an environment rich in culture and connection. Don't miss the chance to make this captivating century property your new home. (id:60626)
Century 21 Lanthorn Real Estate Ltd.
39 Elma Street
St. Catharines, Ontario
Dont Miss Out On This Beautiful, Clean & Bright 3+1 Bedroom Semi-Detached Home In A Very High-Demand North-End Area! This well-maintained home boasts a spacious layout with a large front window that fills the Living Room with natural light. Features include 3 good-sized bedrooms upstairs, a fully finished basement with an additional bedroom, den, and a full bathroom perfect for guests or in-law suite potential. Enjoy freshly painted interiors, renovated washrooms, an upgraded kitchen with tiled backsplash, new upgraded stainless steel appliances, and modern upgraded appliances. Walk out to a professionally landscaped backyard with a covered patio ideal for entertaining or relaxing. No carpet throughout, and brand new pot lights on both the main and second floors add a modern touch. Located steps from Elma Street Park (just a 1-minute walk!) and close to all key amenities QEW access, Fairview Mall, Costco, Home Depot, LCBO, and top-rated schools. Public transit nearby makes commuting easy. Whether you're a first-time buyer, a growing family, or an investor, this home offers excellent value and flexibility. The move-in ready condition means you can settle in right away without any major updates needed. Homes in this area rarely come up in such pristine condition don't miss your chance to own in one of the most desirable neighborhoods in the city!! (id:60626)
Homelife Landmark Realty Inc.
66 Robert Street
Shediac, New Brunswick
NEW CONTSTRUCTION located at 66 Robert St. in Shediac!! This newly built 2 storey family home sits on a large 0.45 Acres TREED LOT, offering added PRIVACY AND GREEN SPACE. With its attached garage and modern curb appeal, this home blends function and style. Inside the open-concept home includes a welcoming entry, electric fireplace with shiplap wall, bright living room, large kitchen, quartz countertop island, dining room and a walk in pantry. You'll also find an office, laundry room, and half bath on this level. Hardwood stairs lead to the second floor where the primary suite includes a walk-in closet and 4-pc ensuite with shower. Three more bedrooms and a family bath complete the upper level. The basement is unfinished, offering future potential. Finished with engineered hardwood and ceramic throughout, equipped with two mini-split heat pumps, installed gutters. this home is centrally located near walking trails, Parlee Beach, schools, daycares, restaurants, and more. HST rebate assigned to vendor. AVAILABLE JUNE 2025!! (id:60626)
Creativ Realty
565 Bernard Avenue Unit# 120
Kelowna, British Columbia
This brewing company isn’t just a place to grab a pint — it’s the heartbeat of a thriving commercial hub in the Central Okanagan. A magnet for locals and visitors alike, it offers a vibrant craft beer experience and a welcoming dining atmosphere that drives strong repeat business. Built on a solid brand foundation with modern facilities and a prime, high-traffic location, it’s ideally positioned to grow alongside the region’s booming food, beverage, and tourism sectors. With established systems and a loyal following, this is a great opportunity to own a business in an excellent location. (id:60626)
Business Finders Canada
208 - 65 Scadding Avenue
Toronto, Ontario
Motivated seller, all offers welcome. Rarely offered, south facing 1,032 sqft unit the highly coveted, St. Lawrence on the Park building. Incredible value sprawled throughout this blank canvas. Functional layout, hardwood floors & massive living area. Double French doors invite you into extra large solarium combined with 2nd bed. Indulgent building amenities include indoor pool, sauna, gym, concierge & more. Poised for exceptional capital appreciation. 10/10 location, near incredible East end developments, Union GO Station, future Corktown Subway Station, Gardiner Expressway, DVP & all major routes. Photos are virtually staged. (id:60626)
Royal LePage Your Community Realty
5055 Broad Ridge Pl
Lantzville, British Columbia
Welcome to the prestigious Foothills of Lantzville. This .43 acre parcel offers a chance to create your dream home in a tranquil, upscale neighborhood that perfectly balances nature and convenience. Perched above it all, this lot is ideally positioned to take advantage of sweeping views and beautiful natural surroundings. This lot offers the potential for stunning panoramic views. Surrounded by nature yet just minutes from all the shopping, dining, and amenities of North Nanaimo, this location offers the best of both worlds. Outdoor enthusiasts will appreciate the access to nearby biking and hiking trails, while the peaceful, private atmosphere and strong sense of community make it an ideal place to call home. (id:60626)
Royal LePage Nanaimo Realty (Nanishwyn)
207 1411 Portage Road
Pemberton, British Columbia
Beautifully updated 2-bedroom condo in Mountains Edge offers stunning views of Pemberton Valley and Mount Currie. Designed for lifestyle enthusiasts, it features ample in-suite storage for skis and bikes, plus a secure common storage area. Recent updates include fresh paint throughout, a renovated bathroom (excluding the tub), and a refreshed kitchen. Built to R2000 green standards, this energy-efficient home includes underground parking and ample visitor spaces. A perfect blend of comfort, style, and sustainability in the heart of Pemberton! (id:60626)
RE/MAX Sea To Sky Real Estate
18 310 Pym St N
Parksville, British Columbia
Chelsea Court 55+ Patio Home! Welcome to this bright, stylish, and updated 2 Bed/2 Bath Patio Home tucked away at the end of a quiet no-thru road in 'Chelsea Court', a peaceful and pet-friendly 55+ complex in a prime location! This charming end-unit offers generously sized rooms, oversized picture windows for a light-filled ambiance, an easy-care one-level layout, and two patios offering your choice of day-long sun or shade. The convenient location puts you just mins from downtown for shopping, amenities, and the beach/boardwalk! From the tiled foyer, quality laminate flooring flows into a spacious open-concept Living/Dining Room with a double-trayed ceiling, picture windows (with power blinds on 2 windows), and a natural gas fireplace. A new ceiling fan helps circulate warmth in winter, while a wall-mounted heat pump keeps things cool in summer. The Dining Room has space for your favorite table and hutch, and a sliding glass door opens to a charming side patio surrounded by mature gardens—perfect for quiet relaxation. An arched doorway leads to the Island Kitchen, featuring granite countertops, an octagonal window, inset lighting, subway-tile glass backsplash, and stainless steel appliances. You’ll appreciate the abundance of white shaker-style cabinetry with refaced doors, new hardware, and oversized cupboards. From the nook with 2 large windows, a sliding glass door opens to a second outdoor living area: a large, private garden patio backing onto a fenced yard with hedging, plantings, and a grassy spot for your four-legged friend. The Primary Bedroom Suite has generous closet space and a 3 pc ensuite with tile flooring and a shower. There’s also a Second Bedroom for guests or hobbies, a fully updated 4 pc Main Bath with tub/shower combo, and a laundry closet for added convenience. Great extras, minutes to beach access, golf courses and parks, and Qualicum Beach's Village Centre. Visit our website for more. (id:60626)
Royal LePage Parksville-Qualicum Beach Realty (Pk)
Acreage Route 16 Highway
St. Margaret's, Prince Edward Island
An amazing 54.5 acre parcel of waterfront property in St. Margaret's made up of two parcels with a total of approximately 792 ft. of shore front with beautiful white sandy beach. An amazing location for a large waterfront estate with your own beautiful beach.If you are looking for tranquility then look no farther. With your own 54.5 acres of land you can build anywhere on the property you wish and pick your most private location. Opportunities like this don't come that often so don't hesitate. Make this large piece of PEI Paradise your own. (id:60626)
RE/MAX Charlottetown Realty
206 8400 Anderson Road
Richmond, British Columbia
Discover Argentum, a boutique mid-rise in Richmond´s vibrant City Centre. Newer high quality flooring, updated lights fixtures. over $30k updates. This elegant home boasts soaring 9´ ceilings and expansive floor-to-ceiling windows, inviting an abundance of natural light. Built in 2009, the exclusive community offers just 43 residences across four stories, ensuring a sense of privacy and tranquility. amenities include a well-equipped fitness room. steps from restaurant, boutique shopping, and essential services, with parks, and transit all within easy reach. Refined urban living in this bright and sophisticated sanctuary. Walking distance to Skytrain and Richmond shopping Center. Perfect for young family or investment. (id:60626)
Royal Pacific Realty (Kingsway) Ltd.
1808 - 44 Gerrard Street W
Toronto, Ontario
Calling all investors $$$!!! Priced to sell and currently rented at $3,500!! Don't miss this rare spacious Two Bedroom + Den/Solarium condo unit with tons of Natural Light. Large Living & Dining Area featuring a tastefully designed accent wall and huge windows. Ready to move in with new flooring and fresh paint! Den acts like a 3rd Bedroom or A Home Office With A View! Steps away from Hospitals, Eaton Centre, Ryerson, U Of T. Amenities: Indoor Pool, Jogging Track, Gym, Party Room, Roof Top, 24Hr Gatehouse Security. (id:60626)
Ipro Realty Ltd.
Pt 2 Sunset Drive
Harrow, Ontario
1200 SQ FT (MAIN FLR) & FULL BSMT, TO BE BUILT, R-RANCH, GREAT LOCATION ON NICE LOT, 55' X 152' DEEP. PLAN & LOT & HST INCLUDED IN THE PRICE. BUY NOW & CHOOSE ALL COLOURS, IN & OUT. TO SEE PLANS & FOR MORE INFO, CONTACT REALTOR®. (id:60626)
H. Featherstone Realty Inc.
98 Track Street
Revelstoke, British Columbia
Third of an acre prime building lot just steps from Revelstoke's downtown core! Currently zoned for multi-units in the form of row housing, this lot offers great views of the Monashee Mountains and Revelstoke's central downtown area and all within a few steps of walking. Minimal site preparation is required, City water and sewer is available, and potential abounds. Buy to hold as an investment or start building right-away. (id:60626)
Coldwell Banker Executives Realty
16 Windale Crescent
Kitchener, Ontario
Welcome to this fully renovated 3 bedroom, 2 bathroom two-storey semi-detached home in the highly desirable Laurentian Hills neighbourhood. Top 5 Highlights of the Laurentian Hills Area: 1. PLENTY OF LIVING SPACE this home features 1204 square feet on the main and second level. 2. PRACTICAL LAYOUT - Designed with both style and functionality in mind, this home features a layout that embraces defined living spacesperfect for todays lifestyle. 3. GARAGE + PRIVATE BACKYARD Rare combo offering indoor parking, extra storage, and an outdoor retreat. 4. LOCATION! Just minutes from Sunrise Shopping Centre, grocery stores, restaurants, highway access and everyday conveniences. Easy access to schools, green spaces like Laurentian Park and conveniently located close to major routes, highway access and public transit. 5. FINISHED BASEMENT WITH WALKOUT A standout feature offering direct access to the backyard. The basement provides flexibility with LOTS of natural light with its walkout design. Recent Upgrades include: Roof (2023), Hot Water Heater replacement (2025), freshly painted (2025). Dont miss out on this opportunity with its modern upgrades, walkout basement, and prime location. (id:60626)
Shaw Realty Group Inc.
15 Sister Varga Terrace
Hamilton, Ontario
Welcome to 15 Sister Varga Terrace, located in the much sought after gated community of St. Elizabeth Village! This home features 2 Bedrooms, 1 Bathroom, large living room/dining room for entertaining, and utility room. One of the standout features of this home is the ability to fully renovate and customize it to your taste. Enjoy all the amenities the Village has to offer such as the indoor heated pool, gym, saunas, golf simulator and more. Furnace, A/C and Hot Water Tank are on a rental contract with Reliance (id:60626)
RE/MAX Escarpment Realty Inc.
Ph3 - 4850 Glen Erin Drive
Mississauga, Ontario
Immediate possession available in this rarely offered PENTHOUSE unit in the prestigious Papillon Palace! Fantastic corner unit with beautiful views of the City and park views. The unit also includes a parking spot and a locker. Papillon Palace offers top-notch amenities : Indoor Pool, Sauna, 2 Party rooms, Games/Billiards area, and outdoor deck/BBQ area, and a gym. Located a short distance away from Erin Mills Town Centre and close to all amenities like grocery stores, pharmacy, restaurants, and more! (id:60626)
RE/MAX Escarpment Realty Inc.
521 - 10 Bloorview Place
Toronto, Ontario
Stunning Luxury 'Aria' Condo In The Heart Of North York! This Spacious And Serene Around 750 Sqft Features An Exceptional Layout And High-end Finishing, Functional Large Den Can Serve As Bedroom! Enjoy Breathtaking Views Of The Lush Green Ravine From Your Quiet Balcony. Animpressive main lobby designed with luxury and comfort in mind, gym, party room, swimming pool, library, mini Golf, carwash on site. These amenities not only elevate the living experience by offering both functional spaces for everyday use and high-end features for entertainment and relaxation, but also foster a sense of community and provide residents with the tools to live well-rounded, healthy, and luxurious lifestyles. The overall design and service of the amenities are often tailored to create a seamless and upscale living experience. Excellent location, Just StepsTo Subway Stations, Bayview Village & Fairview Malls, NY Hospital, Highways, And All Amenities. (id:60626)
Century 21 King's Quay Real Estate Inc.
24898 Pioneer Line
West Elgin, Ontario
Charming 1+2 Bedroom Bungalow with many Accessibility Features on .6 Acres! Welcome to your dream home! This beautiful brick bungalow with many updates offers a perfect blend of comfort and accessibility, set on a generous .6-acre lot. Step inside to discover the heart of the home, a large eat-in kitchen that flows seamlessly into an open living room, perfect for hosting gatherings with family and friends. Through the large opening and down the hall you will find a spacious primary bedroom featuring a luxurious 3-piece ensuite with a roll-in shower, designed for convenience and ease. The main floor also boasts a second 3-piece bath equipped with a self-heating therapy tub, ideal for relaxation and healing. You'll also appreciate the convenience of main floor laundry. Venture downstairs to the fully finished basement, offering a versatile space with the potential to serve as a caregiver or family suite. It features a 3-piece bath, a workout room, office space, cold storage, and a third bedroom/living room complete with a cozy gas fireplace that opens into a large room with kitchen plumbing and hook ups for appliances. The property also boasts an attached garage with a brand new roll-up door to keep your vehicle secure and out of the weather. Enjoy outdoor living on your large private back deck, which overlooks a sprawling backyard, providing ample space for gardening, play, or relaxation. Many recent updates throughout the home, including the roof(2013), windows(2017), furnace(2019), flooring (2023), countertops (2023), and fresh paint (2023/24). Located just on the outskirts of the quiet and friendly town of West Lorne, you will be 4 minutes from the 401, and within walking distance from all schools, shopping and recreation that this great community has to offer. This home is move-in ready and waiting for you. Don't miss out on this incredible opportunity! (id:60626)
Blue Forest Realty Inc.
159 Elk Rd
Lake Cowichan, British Columbia
Great value in new construction! Nearly 1600sqft move in ready half-duplex in Elk Heights, Lake Cowichan's newest residential development. This 3 bed, 3 bath home by Raymond Construction features 9ft main floor ceilings, quartz countertops and soft close cabinets in the well thought out kitchen as well as a generous sized open living area perfect for entertaining. The amply sized back yard is ideal for kids and pets to play on those days when you’re done spending time at the lake! Fully landscaped and available for immediate possession! (id:60626)
D.f.h. Real Estate Ltd. (Cwnby)
909 - 1070 Sheppard Avenue W
Toronto, Ontario
One Of The Largest 1+1 & Widest Living Room In The Building 780 Sq Ft. With South & Unobstructed City View Cn/Tower & Downsview Park, Plus 123 Sq Ft Balcony, Den Large Enough Can Be Used As Bedroom Or Office. Guest Washroom Located Away From Living Room & Kitchen. Laminate Flooring Throughout Plus Ceramic In Baths & Kitchen Shows Like A Model Suite Very Bright & Functional Layout. Great Location!!!!! Close to Park, Yorkdale Mall, 401 and walking distance to Sheppard west Subway. (id:60626)
International Realty Firm
302 - 459 Kerr Street
Oakville, Ontario
Welcome to Kerr Studios, a boutique-style condo community nestled in the heart of vibrant Kerr Village. This meticulously maintained 2-bedroom, 2-bathroom suite offers 900 sq.ft. of bright, open-concept living with ideal bedroom separationeach with its own full bathroomperfect for shared living or guests. Overlooking the tranquil, east-facing rear of the building, the unit features high-end bamboo hardwood floors with cork underpadding, granite counters, and a thoughtfully upgraded kitchen boasting 23 drawers, glass cabinetry, a centre island, a European-style brushed steel fridge, built-in cooktop and oven, and a drawer-style dishwasher. The spacious primary bedroom includes an ensuite bath and Juliette balcony. Enjoy smart pot lights, travertine flooring, modern bathrooms with granite walls and glass sinks, custom roller blinds, and large windows throughout. Includes S/S appliances, washer/dryer, window coverings, and one parking spot. Walk to cafes, shops, Oakwood Public School, Tannery Park, Trafalgar Park Community Centre, and the lake. Oakville GO and QEW are minutes awaymaking this a commuters dream. Move-in readyunpack and enjoy the best of Kerr Village living. (id:60626)
Sapphire Real Estate Inc.
676 Front Road
Lasalle, Ontario
Location, location, location, Welcome to 676 Front Road in the gorgeous Town of Lasalle, ON. This one and half story home is sitting on a spacious 89.11 frontage lot, 4 + 2 bedrooms, 2 bathrooms and a spacious living room with a large kitchen. tons of upgrades, basement is currently rented for 1000$/month (perfect mother in-law suit ). Located near a waterfront and all your main amenities. Perfect opportunity for investors or families. roof 2022, basement is waterproofed. (id:60626)
Jump Realty Inc.
8711 182 Av Nw
Edmonton, Alberta
The Affinity is an elegant, well-built home designed for today’s families. It features a double attached garage, separate entry, extra side windows, 9' ceilings on the main & basement levels, and LVP flooring throughout the main floor. The foyer opens to a full 3-piece bath with walk-in shower and a main floor bedroom. The open-concept kitchen, nook, and great room with electric fireplace offer comfort and flow. The kitchen includes quartz countertops, a flush island eating ledge, Silgranit undermount sink, chimney-style hood fan, full-height tile backsplash, built-in microwave, soft-close cabinets, and a corner pantry. Large windows and a patio door brighten the living space. Upstairs, the spacious primary suite features a 5pc ensuite with double sinks, stand-up shower, freestanding tub, and a large walk-in closet. A bonus room, 3pc bath, laundry area, and three additional bedrooms complete the upper level. Includes brushed nickel fixtures, basement rough-in, and Sterling’s Signature Specification. (id:60626)
Exp Realty
15 Graham Street E
Greater Napanee, Ontario
Welcome to 15 Graham Street East, a charming red brick century home tucked into the heart of Napanee on an extra-deep, beautifully landscaped lot. This 3-bedroom, 2-bathroom home is full of character and warmth, blending timeless architecture with thoughtful updates. Just steps from downtown, schools, and parks, it offers an ideal balance of in-town convenience and peaceful outdoor living. Inside, youll find hardwood floors, high ceilings, and bright, spacious living and dining areas - perfect for both relaxing and entertaining. The kitchen retains its classic charm, complemented by new Frigidaire appliances, and the enclosed front porch with interchangeable screens and glass panels offers a cozy spot to enjoy all year round. Upstairs features three generously sized bedrooms and a full bath. A unique feature of the home is the beautifully restored original barn window and door, now thoughtfully repurposed as charming design elements in the upgraded second bathroom. Outside is where this property truly becomes a sanctuary. Often described as a garden of Eden, the lush backyard is a permaculture paradise featuring a wide variety of fruit trees (pear, plum, peach, fig, cherry), grapevines, berry bushes (raspberry, blueberry, goji, honeyberry, and more), vegetables, culinary herbs, flowering plants, and pollinator-friendly blooms. Whether you're swinging in the hammock, planting your next crop, or harvesting fresh tomatoes, the outdoor space feels like your own private retreat. Two driveways, a detached garage converted into a workshop/gym (which could easily be converted back to a garage), and a new central air system (2022) round out this unique offering. A truly special home ready to welcome its next owners - just in time to enjoy the summer bounty. (id:60626)
RE/MAX Finest Realty Inc.
115 - 38 William Carson Crescent
Toronto, Ontario
Your Search Ends Here! Absolutely Stunning Recently Renovated 1+1 Unit In Prime, Triple A, Prestigious Neighbourhood. Close To York Mills Station And Highway 401! Includes All Existing Appliances. Fantastic Building With 24 Hr Concierge, Pool, Party Room, Exercise Room.Great Open Concept Layout With Large Living/Dining Area. Full Oversized Den, Eat In Kitchen With Granite Counters And Stainless Steel Appliances. Large Bedroom With Walk-In Closet With Organizers. Private Terrace Provides Plenty Of Outdoor Space. Crown Moulding, Freshly Painted, Ready To Move In And Enjoy! (id:60626)
RE/MAX Realtron Barry Cohen Homes Inc.
8720 224 St Nw
Edmonton, Alberta
Step into sophisticated living w/ this meticulously designed Coventry home w/ SEPARATE ENTANCE, where 9' ceilings create a spacious & inviting atmosphere. The chef-inspired kitchen is a culinary haven, w/ quartz counters, tile backsplash, & walkthrough pantry for effortless organization. At the rear of the home, the Great Room & dining area offer a serene retreat, perfect for both relaxation & entertaining. A mudroom & half bath complete the main floor. Upstairs, luxury awaits in the primary suite, w/ a spa-like 5pc ensuite w/ dual sinks, soaker tub, stand up shower, & walk-in closet. Two additional bedrooms, main bath, bonus room, & upstairs laundry ensure both comfort & practicality. Built w/ exceptional craftsmanship & attention to detail, every Coventry home is backed by the Alberta New Home Warranty Program, giving you peace of mind for years to come. *Home is under construction, photos not of actual home, some finishings may vary, some photos virtually staged* (id:60626)
Maxwell Challenge Realty
Peter Acreage Ne Airport Road
Estevan Rm No. 5, Saskatchewan
Location! Location! Only 22 kms from Estevan, yet far enough away from the hustle/bustle of town in order to enjoy the tranquility of the Great Outdoors! 17 acres of Land includes a Newer built 1550 ft2 raised bungalow (BIG windows in the basement). This beauty has "6" big bedrooms and "4" bathrooms. You can't miss the massive kitchen with all of the amenities of modern living in the Open Concept of the Dining room & Living Room while all encompassed in large windows. Enjoy the country covered deck on the front (spectacular sunsets) and a large metal deck on the back (enjoy your morning coffee while savoring the Sunrise). Along with this sizeable home you will truly enjoy the heated metal 30’x70’ Workshop, older barn, double det. garage plus a Riding Arena. A very nice property INDEED. Call to set up your viewing appointment today. (id:60626)
Royal LePage Dream Realty
611 31 Av Nw
Edmonton, Alberta
**MAPLE CREST**SOUTH EDMONTON**BUILDER - Bedrock Homes Walk through the foyer and into the large open great room, watch how it flows to your corner kitchen and dining area. Enjoy the view of your backyard as you wash the dishes and walk right through to the deck from your dining room. Upstairs you'll find secondary rooms at the front of the house, a central bonus room, and a large primary suite towards the back of the home. Your primary suite includes a large four-piece ensuite with a water closet. Through your ensuite you will discover a large walk-in closet that leads directly into your upstairs laundry room. Other features include a side entrance, SMART Alexa technology, main floor railing, and a bench, organizers and hooks in the mud room. (id:60626)
Nationwide Realty Corp
69 Lakeview Road
Grandview Beach, Saskatchewan
Enjoy stunning panoramic views at this 4 season lakefront property in Grandview Beach. This 1260 square foot bungalow sits on over half an acre and has over 2000 square feet of living space with the walkout basement. The main floor features 2 bedrooms, 2 bathrooms, laundry room, kitchen with an 8 foot storage friendly island as well as a gas fireplace that heats both a bright sunroom and living room with breathtaking views. In the lower level you'll find 3 more bedrooms, a four piece bath, a good sized crawl space for storage and a cozy sitting room with a natural gas fireplace. This property not only has a triple car garage but a three-season guest house with one bedroom, one bathroom, a kitchen, baseboard heat, water from the community line or the home’s private well, its own 1250 gallon septic tank and a partitioned shop w/ overhead door (which could be modified into a single garage by eliminating the bedroom - Seller states there is no electrical in the guest house bedroom which would make it an easy change). If you like hosting or just a change of scenery this property has decks for days whether you are at the guest house, the waterfront or one of the three on the main house including a 6 foot deck that runs the length of the house which has natural gas hookup, the back corner with a 10' x 14' Gazebo and the showstopper lakefront deck that features a natural gas fire table. The 85' of waterfront also has a storage shed, dock and boat track and dolly. Contact your REALTOR® for more details on this fantastic waterfront property on Last Mountain Lake. (id:60626)
C&c Realty
66 Millrise Mews Sw
Calgary, Alberta
OPEN HOUSE Sat, July 19 & Sun, July 20 from 11:00AM - 4:00PM*****Location, location, location! This home is ideally situated close to all amenities, including grocery stores, restaurants, a theatre, and the CTrain. Enjoy the convenience of the nearby 168th Avenue shopping area, as well as amenities like Sobey's and Shoppers 3 minute walk away. Only a few minutes away from the Midnapore community, where you’ll find banks, McDonald’s, and many other services. Nestled on a beautifully tree-lined cul-de-sac, the property offers a peaceful and private setting with excellent curb appeal, enhanced by mature trees.Welcome to this spacious four-level split (over 1700 sq ft of living area), filled with thoughtful upgrades and features. Recently installed solar panels, valued at nearly $25,000, are a major bonus, offering significant savings on future energy costs. The layout is well-designed, starting with a bright entrance featuring vaulted ceilings that create an impressive first impression. There is a separation from the living room to the landing but still leaving that open feel. The main living area includes a combined living and dining space, open to a functional kitchen with white cabinetry, stainless steel appliances, and ceramic tile flooring throughout the main level. A few steps upstairs leads to a four-piece main bathroom and two generous bedrooms, including a huge master bedroom with room for a private sitting area, plus its own four-piece ensuite. Ensuite includes a jacuzzi soaker tub sold as is. Both bedrooms are finished with cozy carpeting. The third level offers the perfect setting for entertaining, complete with a bar area, ample space for a pool table or games, and a cozy sitting room anchored by a corner gas fireplace. French doors open to a large composite deck with a pergola, perfect for relaxing or hosting guests. Walk out is on the third level not the fourth level.The low-maintenance backyard is fully fenced with cedar fencing and gravel landsc aping, making upkeep a breeze. A double garage is drywalled, insulated, and equipped with heating and electrical, creating an ideal workspace or hobby area. Back alley is paved! There is also an underground sprinkler system for added convenience. The third level includes another full four-piece bathroom and is above grade with french doors as a private entrance. Fourth level features a spacious additional bedroom, a storage room, and the utility room.This home offers incredible value and space in a sought-after location, ready for its next owner to move in and enjoy. (id:60626)
Diamond Realty & Associates Ltd.
1104 - 7 Mabelle Avenue
Toronto, Ontario
Introducing A Luxurious 2 Bedroom 2 Washroom 2 Parking ($20,000 each) Condo In The Heart Of Islington City Centre with $ 10,000 upgrade (blinds, closet organizers, smooth ceiling electrical outlet). Enjoy The Convenience Of Easy Access To Islington Subway, Fabulous Restaurants, Parks, Golf Course & Shopping At Your Doorstep. The Unit Boasts Many Upgrades Including Granite Countertops & Backsplash In The Kitchen, As Well As A Walk In Closet. The Stylish Islington Terrace By Tridel Offers Modern Amenities Such As Fitness Center, Indoor Swimming Pool, Steam Room, Exercise Room, Party Room, Yoga/Spin Bike Studio, Basket Ball Court & Bbq Area . With Its Prime Location & Amazing Features, This Condo Is Perfect Place To Call Home (id:60626)
Right At Home Realty
2250 Louie Drive Unit# 139
Westbank, British Columbia
PRICED $24,500 BELOW ASSESSED VALUE! Well priced for sq footage. Gated 19+ community in the heart of West Kelowna. Pre paid 99 yr lease , NO Property Transfer Tax. This spacious 1,626 sq ft home offers the ease of one-level living with 2 bedrooms plus a den—ideal for a home office, craft room, or quiet retreat. Inside, you’ll find a bright, well-cared-for home with skylights, easy-care flooring, and newer appliances throughout. The kitchen features a cozy breakfast nook, pantry, and all major appliances updated in the past 5 years. The primary bedroom is carpeted, includes a ceiling fan, spacious walk-in closet, and 3pc ensuite with a luxurious 6-ft tub/shower. The second bedroom is equipped with a built-in queen-sized Murphy bed—perfect for guests or flexible use. Pride of ownership shows with key updates: furnace (2018), A/C and hot water tank (2020), and poly B piping replaced in 2020. This home has been lovingly maintained by the original owner and is now on the market for the first time. Enjoy your private covered patio and low-maintenance yard, ideal for morning coffee or evening unwinding. The double garage adds secure parking and storage, with room for two more vehicles in the drive. Flat terrain and a walkable location close to Superstore, Walmart, shops, dining, and transit. Residents enjoy a vibrant clubhouse with a kitchen, pool table, dartboard, BBQ area, and social events. Pets allowed (2 under 10 kg). RV parking available and a prepaid 99 yr. lease in place. (id:60626)
RE/MAX Kelowna
10 Cambridge Crescent
Leamington, Ontario
WELCOME TO 10 CAMBRIDGE CRESCENT IN BEAUTIFUL TOWN OF LEAMINGTON. Located in fantastic neighbourhood this lovely 3 bedroom home is finished on 3 levels, this 2-storey home has been extensively upgraded with a beautiful finished kitchen with plenty of cupboards + great working area that overlooks the spacious family room with conventional wood fireplace. Main floor features a formal dining room, formal living room and powder room. In the lower-level you will find the family room, office and laundry room and sauna. Attached single car garage, concrete drive, fenced-in yard and nice curb. Second floor has 3 bedrooms and a full bathroom. Fully Fenced huge backyard is perfect for summer gatherings and bbq. (id:60626)
RE/MAX Preferred Realty Ltd. - 585

