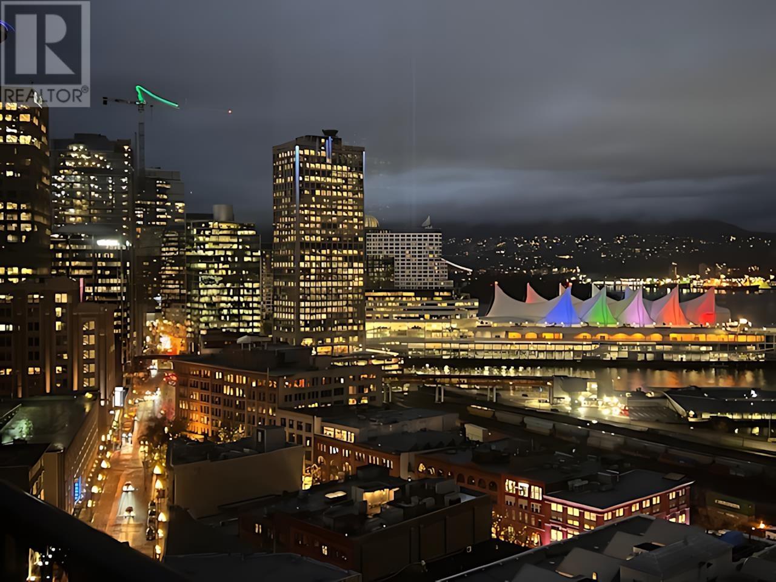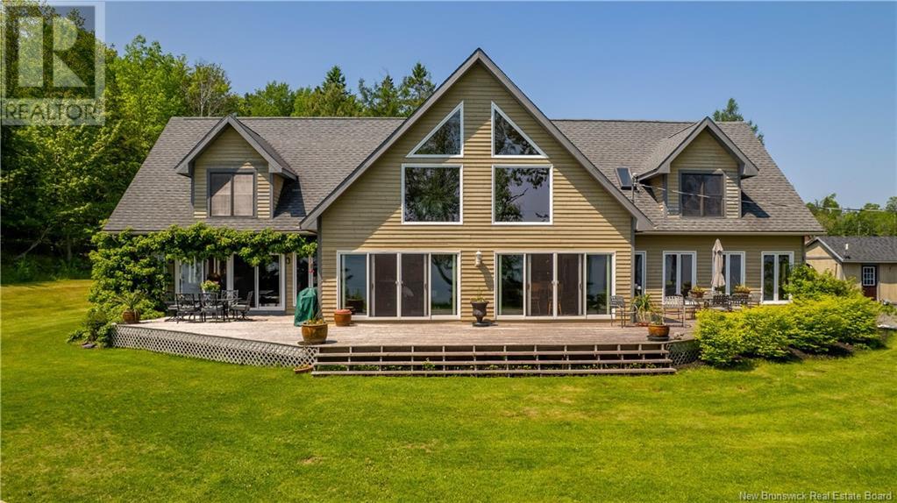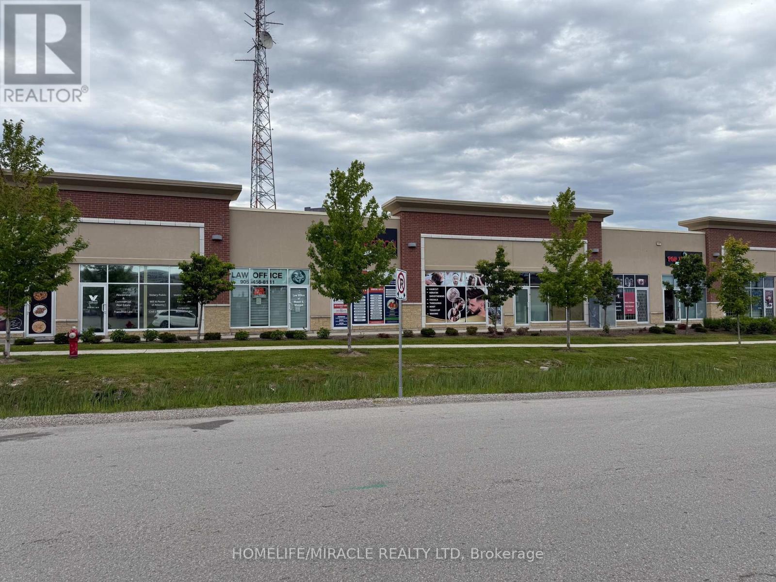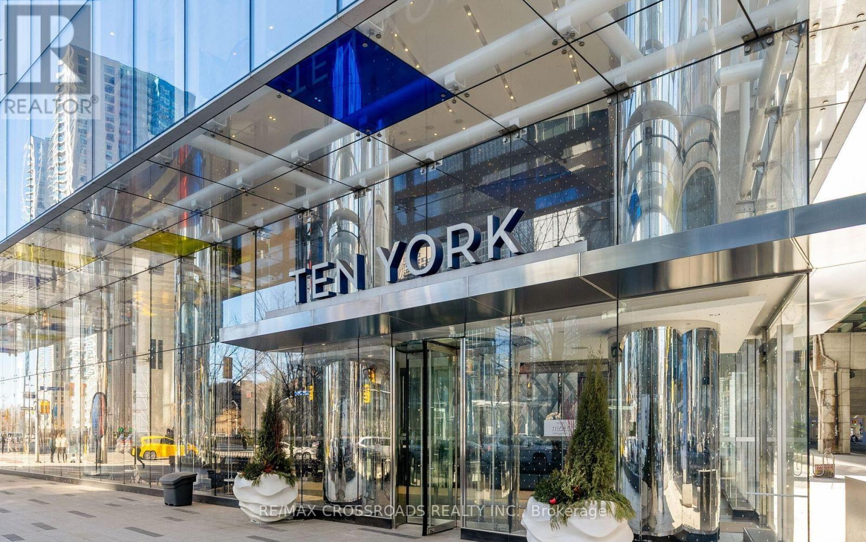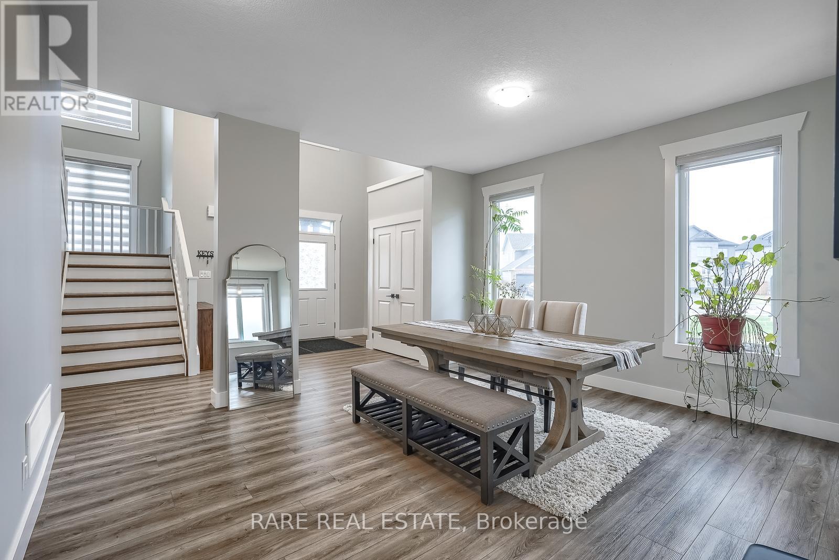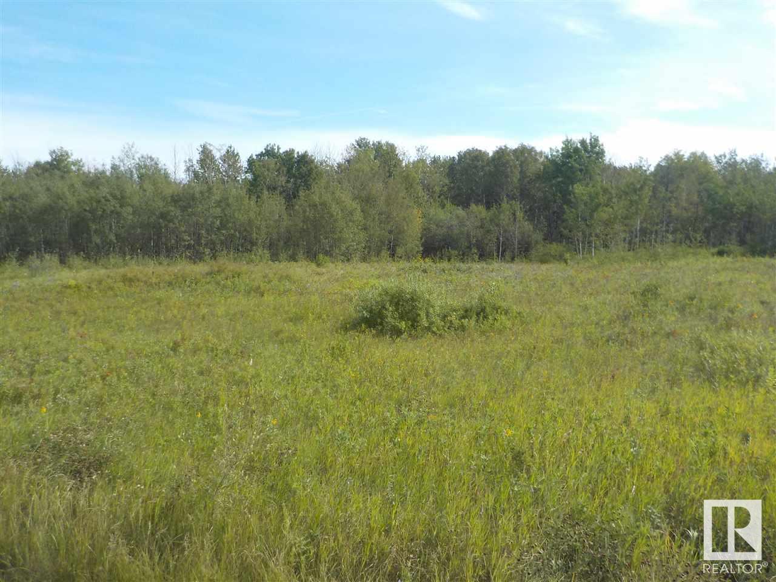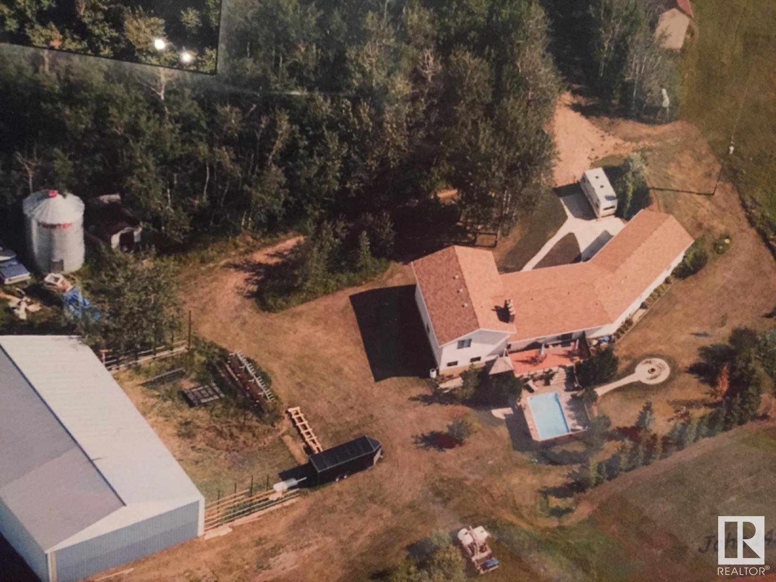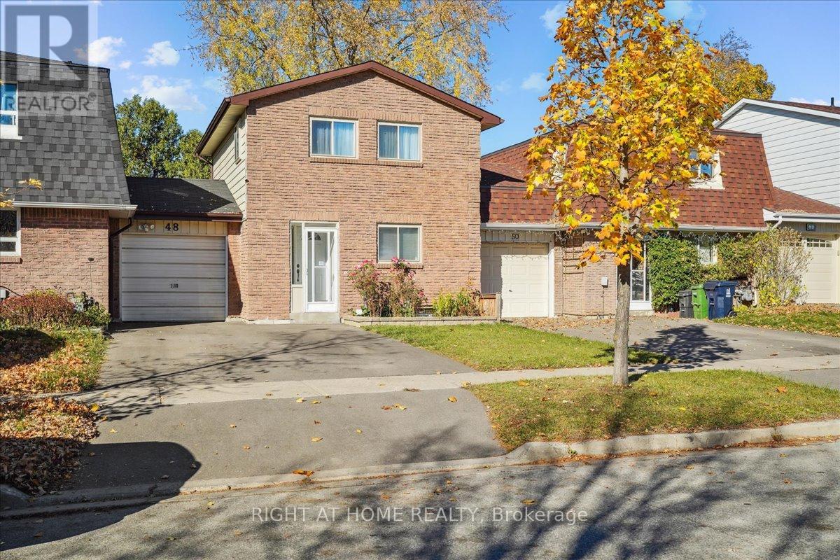2301 128 W Cordova Street
Vancouver, British Columbia
This functionally laid out unit features 2 bedrooms and 2 full bathrooms as well 1 secured underground parking space included. Massive living room and North facing balcony featuring MILLION DOLLAR VIEWS of the North Shore mountains, Coal Harbour, Lions Gate and beyond. In the heart of Gastown, this iconic tower features rooftop amenities including a HUGE gym, lounge, pool table, spa and much more. Walking distance to everything Vancouver has to offer, the best restaurants and shops will be at your fingertips. The maintenance fee covers Wi-Fi, gas, heat, and hot water. AirBnB or Short-term rental friendly - enquire! (id:60626)
Selmak Realty Limited
72 Young Lane
Oak Haven, New Brunswick
This dreamy Bay of Fundy estate is a rare waterfront gem set on 6.87 acres with a stunning rocky beach along the tidal shoreline. Crafted by the seller, this custom stick-built A-frame home combines timeless charm with incredible ocean views. Inside, a spacious kitchen opens to a cozy sitting and dining areaperfect for relaxed entertaining. The main floor also features a full bathroom and bedroom, plus a separate living room with wall-to-wall windows. Upstairs offers a large open landing, two bedrooms, and a full ensuite. Soaring ceilings and massive windows throughout flood the home with natural light and sea views. The basement is partially renovated, offering room to expand or customize. Outside, beautifully built steps lead to the water, while the attached double garage and detached single garage provide space for vehicles, hobbies, or storage. A once-in-a-lifetime property that truly feels like a coastal retreat. (id:60626)
Exp Realty
13 - 90 Eastern Avenue
Brampton, Ontario
Excellent opportunity to own a unit in commercial Retail plaza located in high traffic area near Queen and Kennedy. Property Features both side Exposure with Entrance from the both sides. Very Convenient Location Close To Queen Street, Minutes Drive To Hwy 410 And Downtown Brampton. Great Future Potential When Eastern Ave Will Merge With Clark Blvd ( Straight Access To Hwy 410) Lots Of Usage Permitted. Busy plaza, (Current business in plaza, (Doctor, Pharmacy, dentist, Real estate office, Lawyers, Accountants, Insurance, Hair Salon & spa, Barber shop, Food Restaurants, Physiotherapist, etc.. This unit was in use as a Professional office, Beautiful Setup, Great Reception and waiting area, 3 personal good size Cabin, Kitchenette, Washroom. (id:60626)
Homelife/miracle Realty Ltd
4020 4th Line Road
South Glengarry, Ontario
North-Lancaster ! 11 ACRES > HOBBY FARM ! BUNGALOW + GARAGE construction 1993 with LOFT 24' x 40' + SUGAR SHACK. *** Here's your opportunity to own a charming hobby farm and bring your visions to life. Situated on 11 acres (6 acres of tiled and drained land), you can embrace the serenity of your own private retreat without ever leaving home.This cozy bungalow features 3 bedrooms, a garage, and a detached 30' x 40' garage with a 24'' x 40' loft on the second floor, ideal for accommodating a family member or transforming into a unique space. Nestled on magnificent grounds with mature maple trees, a family sugar shack perfect for gatherings, and an old detached garage/shed that can be repurposed as a workshop, this property offers endless possibilities.Conveniently located for commuters, just 10 minutes from the Quebec border and 30 minutes from Cornwall, this home provides the perfect escape from city life. Enjoy the privacy, tranquility, and freedom to be your own boss in this idyllic setting. Don't miss the chance to explore all that this property has to offer ! (id:60626)
Agence Immobiliere Vachon-Bray Inc.
1403 - 10 York Street
Toronto, Ontario
Welcome to 10 York St, a luxury Tridel condo in the heart of downtown Toronto! This bright and spacious unit, one of the LARGER 2-bed + 2-WR units, offers modern urban living with an open concept layout. The stylish kitchen features a sleek backsplash and quartz countertops, perfect for cooking and entertaining. The main bathroom includes a modern standing shower, and the primary bedroom has a walk-in closet. Enjoy the convenience of large windows that fill the space with natural light and a private balcony with amazing views of the city. Live with peace of mind thanks to advanced security, including keyless entry, 24/7 concierge, security cameras, NFC entry, and digital number pads. Ten York is one of Toronto's first fully smart buildings, making life easy and secure with the latest technology. This unit comes with owned underground parking. Amenities: fitness center, guest suites, theater, party & game room, Shore Club Spa, spin studio, sun deck, reflective pool, and sauna.This unit is currently occupied by excellent, professional tenants who have always paid their rent on time. They are very responsible and take great care of the property. If you are an investor or looking for trustworthy tenants, they are happy to stay in the unit after the sale (id:60626)
RE/MAX Crossroads Realty Inc.
44 Allenwood Road
Springwater, Ontario
Discover Your Dream Home in Springwater! Step into the bright and beautiful Hunter model built by Huron Creek Developments, nestled in one of Springwater's most desirable, growing communities. This nearly-new, 2-year-old home offers an expansive 2,997 sq. ft. of thoughtfully designed living space, featuring 4 spacious bedrooms and 3 full bathrooms upstairs, perfect for a growing family or those who love to entertain. Enjoy the luxury of over $175,000 in premium upgrades, including: A show-stopping 113 ft. wide premium lot ample space for play, gardening, or future plans, soaring vaulted ceilings in the foyer and great room for a grand, airy feel, a stunning, upgraded kitchen and designer bathrooms, high-performance laminate floors for style and durability, an insulated garage for year-round comfort. The smart floor plan provides privacy and convenience: two bedrooms share a spacious Jack and Jill bathroom, while the fourth bedroom boasts its own private ensuite dream setup for guests, teens, or in-laws. Imagine unwinding away from city noise, yet being just 90 minutes to Toronto, 30 minutes to Barrie, and a short drive to Wasaga Beach. The family-friendly neighborhood is peaceful and safe, with easy school bus access and plenty of room to grow. Let your creativity shine with a massive unfinished basement, complete with large windows and an open layout ready for your custom rec room, home gym, or dream retreat. This move-in-ready home is waiting for you and your family. Don't miss the chance to enjoy comfort, space, and style in a welcoming community. Schedule your viewing and make this exceptional house your new home! (id:60626)
Rare Real Estate
44 St
Redwater, Alberta
79.39 acre parcel within the Municipal boundaries of Redwater. M2 Industrial Land use District permitted uses include: Automotive and equipment repair shops, Light & heavy duty; Cannabis production and distribution facilities; drive-through vehicle service establishments; Extensive agriculture; Greenhouses and plant nurseries; Industrial vehicle and equipment sales/rental establishments; Outdoor storage; Veterinary clinics; Light industrial uses just to name few. (id:60626)
Canadian Real Estate Service
23 Player Drive
Erin, Ontario
Welcome to this exquisite, brand-new detached home in the charming town of Erin! A Cachet Homes creation Alton Model, Elevation D. Never lived in, this thoughtfully designed property offers 4 spacious bedrooms. an office and 3 full bathrooms on the upper level. The primary bedroom features elegant coffered ceilings and a private ensuite, while two additional bedrooms share a convenient Jack-and-Jill bathroom. A stylish powder room on the main floor adds extra convenience for guests. The home showcases modern, upscale finishes throughout, including hardwood flooring, an elegant electric fireplace, and 9-foot ceilings that enhance the open-concept layout. Heightened 8-foot doors and arched openings extended to 8 feet further amplify the sense of space and sophistication. Enjoy an upgraded kitchen and bathroom cabinetry, designer tile selections, a 200-amp electrical panel, and a spacious double-car garage. With no sidewalk in front, the extended driveway offers ample parking a rare and convenient feature. Step out from the main floor onto your backyard and soak in the peace and privacy of your spacious surroundings. Separate entrance to the basement completed by the builder, offering excellent future income potential. Whether you're a growing family or a savvy investor, this move-in-ready home offers the perfect blend of luxury, functionality, and future potential all in a serene and highly desirable location. Don't miss this incredible opportunity to own a stunning new home in the heart of Erin! (id:60626)
Royal LePage Signature Realty
4 Quarters Pasture With Well Rm 168
Riverside Rm No. 168, Saskatchewan
This 640-acre parcel in the RM of Riverside 168 is perfect for a rancher looking to expand their herd. Currently supporting 80 cow-calf pairs, it offers solid grazing potential. A well drilled three years ago yields 12-14 gallons per minute, based on owner information, ensuring reliable water for livestock. Total Assessed Value: $467,100. Contact me for more information. (id:60626)
Exp Realty
25103 Twp Road 552
Rural Sturgeon County, Alberta
Visit the Listing Brokerage (and/or listing REALTOR®) website to obtain additional information. 16 acre farm near St Albert. 5 acres of it is in Virgin Forest (that's a lot of free firewood if you want to clear it) 5000 total square foot house (enormous) Year of build - 1980 but it has been continuously renovated and upgraded since then. You could easily turn the house into a triplex (with proper approvals) (there are already 3 entrances and 3 bathrooms. 2 suites in the house could potentially generate income. SOLID house. 2x6 walls. Solid fir 2x10 joists. Plywood. (Not like new homes) 42’ x 80’ shop. Electricity and gas line to the shop. LED lighting throughout shop. Partially insulated shop with 3 levels in the shop. This is MASSIVE. The shop alone is worth $200,000. Well built sheds could go with the sale 12'X24' in ground Swimming pool. MASSIVE rec room with billiards table Unfinished basement but roughed in plumbing and fireplace. 200 amp electrical service to house. All upgraded brand new panel. (id:60626)
Honestdoor Inc
48 Ardgowan Crescent
Toronto, Ontario
Welcome to your new Home! Discover the charm, convenience and comfort of this beautifuldesigned townhouse in sought after neighborhood. This townhouse is only attached by the garage and no common wall is attached to your neighbor. Freshly painted living room with a layout that offers seamless flow from the living area to the dining and kitchen space. Cooking is a pleasure in this fully equipped kitchen with center island that makes it perfect for casual dinning or preparing meals with ease. A newly added kitchenette in the basement and new sink in the laundry room. Enjoy 3 generously sized bedrooms in the main floor and additional room in the basement. You can also find 3 bathrooms 1 in each floor for your convenience. There is a small greenhouse and sunroom in the backyard for you to enjoy during summer. With top-notch amenities at your doorsteps and community that feels like home, this property is ready for you to move right in. Don't miss this opportunity to make this beautiful home yours! (id:60626)
Right At Home Realty
57 Creek Ridge Street
Kitchener, Ontario
Branthaven Built 3 PLUS 1 Bdrm, 4 Washrm Upgraded Detached House W/ Finished LEGAL Bsmt Apartment W/Separate Side Entrance In High Demand Area Of Doon South, A Must See Reverse Pie Premium Corner Lot, Very Functional Open Concept & Beautiful Sunlight T/Out Hardwood T-Out Main Floor Pot Lights T-Out Main 2nd Floor Laundry , Kitchen & Bathrooms W/ Quartz Countertop. Short Distance To Grocery Stores, Plaza & Transit Quick Access To Hwy 401. LEGAL BASEMENT WITH SEPARATE ENTRANCE. VERY REASONABLE PRICE FOR QUICK SALE. (id:60626)
RE/MAX West Realty Inc.

