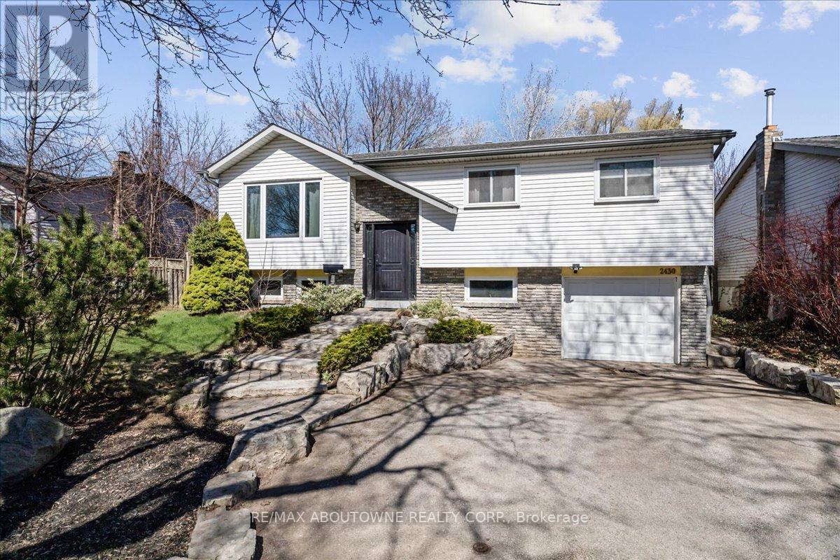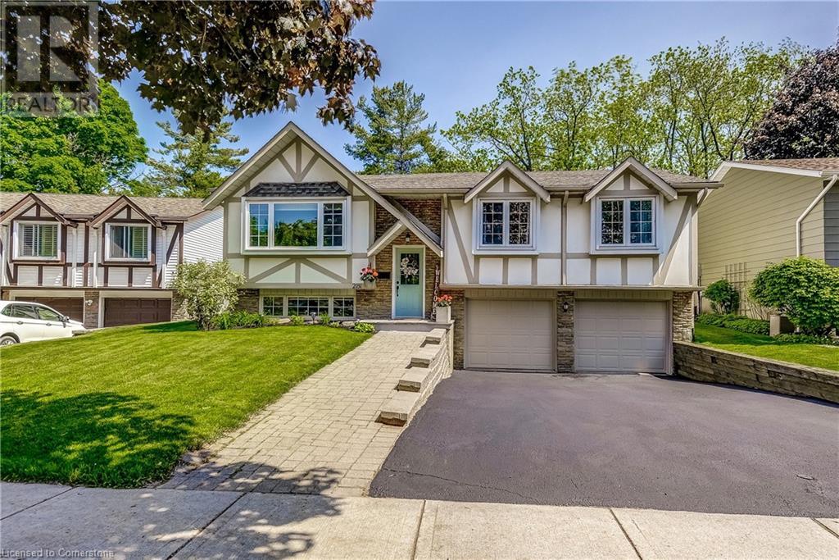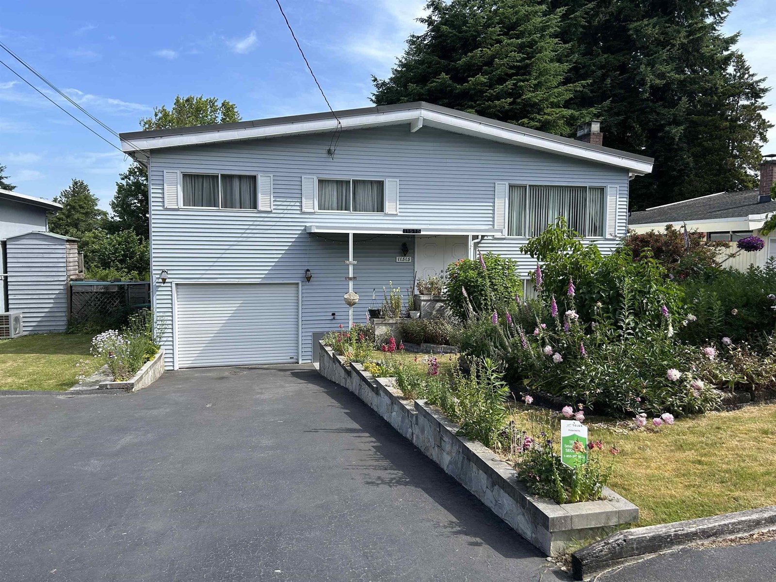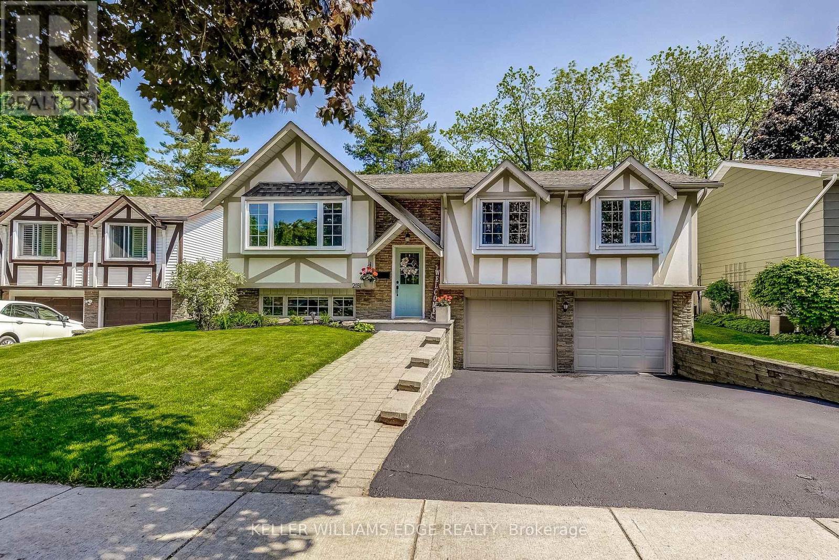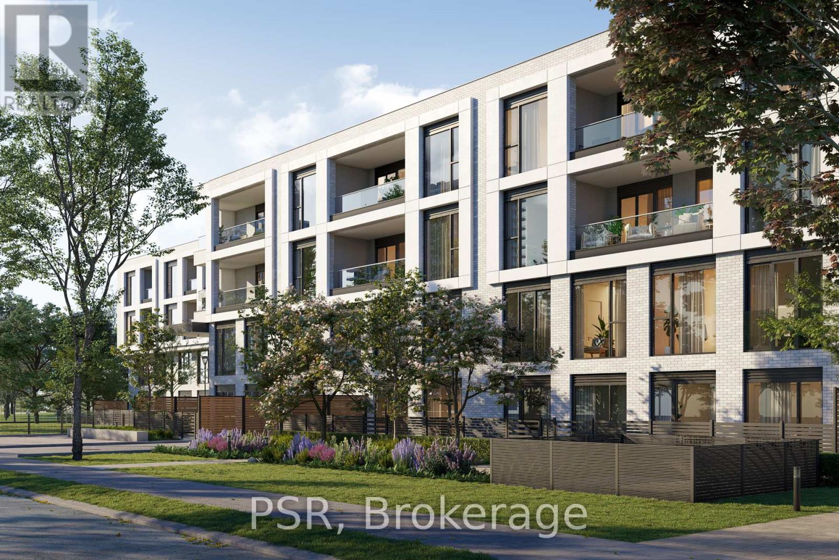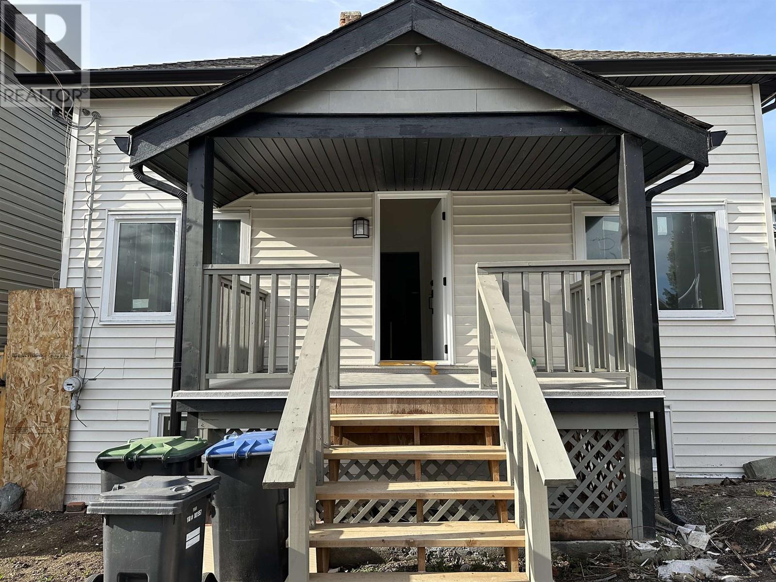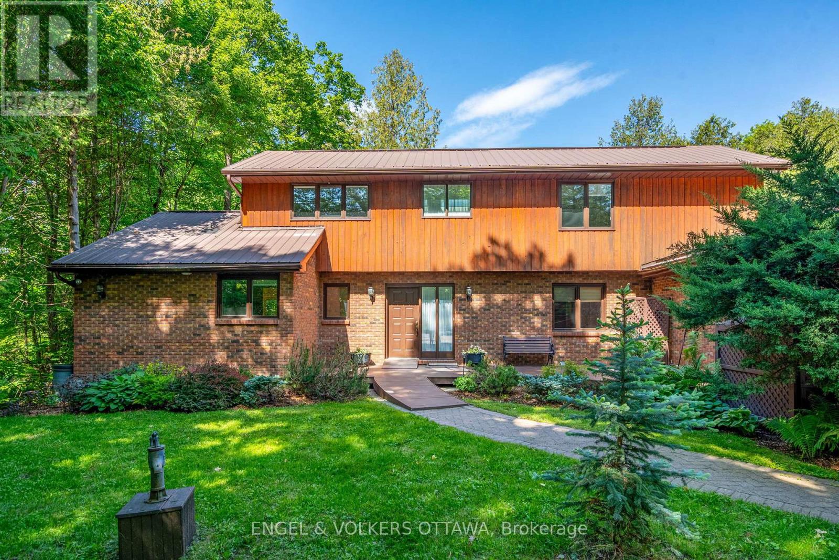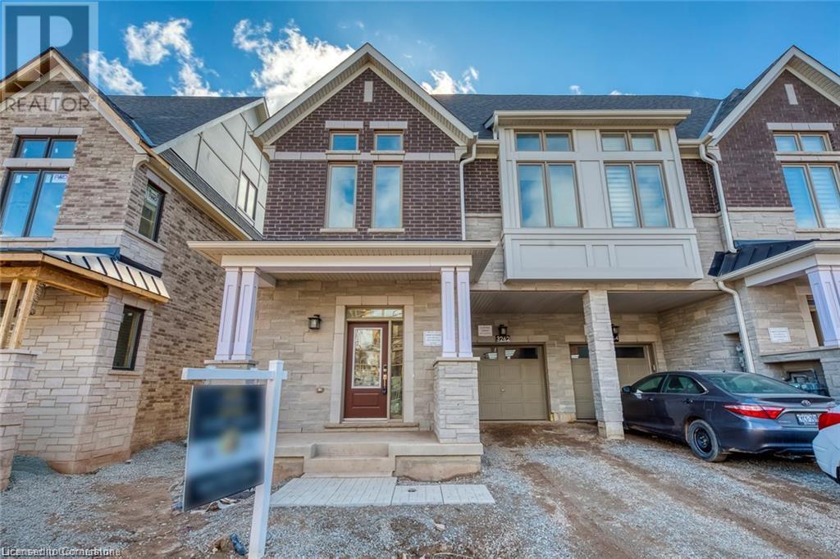2430 Cavendish Drive
Burlington, Ontario
Welcome to 2430 Cavendish Road - Nestled in the highly sought-after Brant Hills community, this beautifully updated raised bungalow combines modern design with practical living. Offering 3+1 bedrooms and 2 full bathrooms and over 2000 sq feet of living space, this home features a fully finished lower level with a separate entrance perfect for families, first-time buyers, or those looking to downsize. Step inside to discover a bright and spacious open-concept main floor highlighted by rich Brazilian hardwood flooring and a sun-filled living room with a large picture window. The contemporary eat-in kitchen is a chefs delight, showcasing stainless steel appliances, Caesarstone countertops, a generous center island, and ample cabinetry. From here, walk out to a private deck and serene backyard that backs onto lush greenspace an ideal setting for relaxation or entertaining. The main level also includes three generously sized bedrooms and a beautifully updated 4-piece bathroom with soaker tub. The lower level offers incredible versatility, featuring a cozy recreation room with a fireplace, a 4th bedroom or den/office with above-grade windows, a 3-piece bathroom, a laundry room, and direct access to the extra-deep single garage. Enjoy outdoor living in the expansive backyard perfect for hosting, playing, or unwinding. With parks, schools, shopping, public transit, and easy highway access all nearby, this home offers the perfect blend of comfort, style, and convenience. Welcome home to Brant Hills. (id:60626)
RE/MAX Aboutowne Realty Corp.
12580 Gray Street
Maple Ridge, British Columbia
12580 GRAY - Renovated Davison Subdivison rancher on a quiet no through street! This 3 bed / 2 bath, 1,562 square ft rancher sits on a generous 7,805 square ft lot steps to Alouette Elementary! Features include a renovated farmhouse-style kitchen with new Cabinets, S/S Appliances, Gas stove, Quartz counters & Farmhouse sink. Dining room with built in bar & live edge shelving, updated main bath, new durable vinyl flooring, Pot lights, light fixtures and lots of extra details including 5' Ship lap trim work. A 3-piece ensuite off the primary bedroom. Stay comfortable year-round with a heat pump A/C. Backyard features Covered Patio, hedges, shed, sitting area with a Gazebo & Mountain View. Double garage with level 2 EV charger, and trailer parking. Move-in ready! OPEN HOUSE SAT&SUN JULY 19 & 20 1-3 (id:60626)
RE/MAX Lifestyles Realty
2181 Lancaster Crescent
Burlington, Ontario
Welcome to this beautifully updated and meticulously maintained family home, nestled on a quiet street in the heart of Burlington’s desirable Brant Hills neighbourhood. Situated on a lush, private pie shaped lot, surrounded by mature trees, hostas and peonies, and a stately pear tree as its centerpiece. The backyard offers a rare retreat with no rear neighbours, backing directly onto the scenic and historic Ireland House Museum. Step inside to discover high-quality finishes throughout, including locally sourced walnut hardwood floors, classic trim, and fresh professional painting in timeless Benjamin Moore Simply White. The open-concept main floor is perfect for family living and entertaining, featuring a spacious living and dining area with oversized sliding patio doors leading to your private deck and landscaped backyard oasis. The stunning chef’s kitchen has been fully renovated with entertaining in mind. Highlights include a large walnut island with deep sink, Inwood custom cabinetry, floating shelves with integrated lighting, a secondary prep sink, and a gas range stove. Generous kitchen windows frame serene views of the backyard, with a cedar deck, pergola, and a fenced-in pool surrounded by vibrant, mature gardens. Upstairs, you’ll find 3 spacious bedrooms filled with natural light and ample closet space. All bedroom and lower level flooring was replaced in 2022 for a fresh, modern feel. The fully finished lower level offers a large bedroom and family room, complete with custom built-ins, a cozy gas fireplace, and a full 3-piece bathroom—perfect for guests or a growing family. Additional features include indoor access to the double car garage and recent refinishing of walnut hardwood floors (2025) and newly sanded and stained exterior deck (2025). This home seamlessly blends comfort, style, and functionality, both indoors and out. Don’t miss this rare opportunity to own a turnkey property in one of Burlington’s most family-friendly communities! (id:60626)
Keller Williams Edge Realty
11515 97a Avenue
Surrey, British Columbia
An OLDY but a GOODY! There is a lot of character in this charmer from the 60's! This bi-level entry is loaded with features: 6 year old roof; double glazed windows; newer appliances; new electrical panel; a bachelor unauthorized suite with covered patio; extra long single car garage and beautiful landscaping. Right now you have a great view of the park below and in the fall when the gorgeous huge trees shed their leaves, you will have an AMAZING view of the river and the mountains! GO TO MY WEBSITE . BRYANL.COM TO SEE ALL THE PICS AND VIDEOS. (id:60626)
Macdonald Realty (Surrey/152)
2181 Lancaster Crescent
Burlington, Ontario
Welcome to this beautifully updated and meticulously maintained family home, nestled on a quiet street in the heart of Burlingtons desirable Brant Hills neighbourhood. Situated on a lush, private pie shaped lot, surrounded by mature trees, hostas and peonies, and a stately pear tree as its centerpiece. The backyard offers a rare retreat with no rear neighbours, backing directly onto the scenic and historic Ireland House Museum. Step inside to discover high-quality finishes throughout, including locally sourced walnut hardwood floors, classic trim, and fresh professional painting in timeless Benjamin Moore "Simply White". The open-concept main floor is perfect for family living and entertaining, featuring a spacious living and dining area with oversized sliding patio doors leading to your private deck and landscaped backyard oasis. The stunning chefs kitchen has been fully renovated with entertaining in mind. Highlights include a large walnut island with deep sink, Inwood custom cabinetry, floating shelves with integrated lighting, a secondary prep sink, and a gas range stove. Generous kitchen windows frame serene views of the backyard, with a cedar deck, pergola, and a fenced-in pool surrounded by vibrant, mature gardens. Upstairs, you'll find 3 spacious bedrooms filled with natural light and ample closet space. All bedroom and lower level flooring was replaced in 2022 for a fresh, modern feel. The fully finished lower level offers a large bedroom and family room, complete with custom built-ins, a cozy gas fireplace, and a full 3-piece bathroom perfect for guests or a growing family. Additional features include indoor access to the double car garage and recent refinishing of walnut hardwood floors (2025) and newly sanded and stained exterior deck (2025). This home seamlessly blends comfort, style, and functionality, both indoors and out. Don't miss this rare opportunity to own a turnkey property in one of Burlingtons most family-friendly communities! (id:60626)
Keller Williams Edge Realty
239 John Davis Gate
Whitchurch-Stouffville, Ontario
Welcome to this Sunny, Bright And Clean 4 Bedroom Family Home W/ Open Concept Design. Entertainer's Dream Kitchen w/ S/S Appliance, Granite Centre Island, Wall-Mount Pot Filler Kitchen Faucet, Huge Great Room w/Hardwood Floor & Gas Fire Place & Walk Out To Deck, New Dishwasher(June 2025), Furnace (Dec.2024). Freshly Painted, Carpet Free,Main Floor 9 Ft. Master Bedroom w/ Coffered Ceilings & W/I Closet & 5Pc Spa Like Ensuite. 2th Bedroom w/4Pc Ensuite & W/I Closet & Walk Out To Balcony. Laundry On Main w/Garage Entry. Finish Basement w/Huge Rec Room & w/Rough In Bathroom. Fully Fenced Backyard with Stone Patio, Charming Backyard Features an Apple Tree Offering Seasonal Beauty and Delicious Fruit. Walk To Schools & Park. (id:60626)
Homelife Landmark Realty Inc.
1054 Augustus Drive
Burlington, Ontario
Welcome to 1054 Augustus Drive in Burlington's sought-after Brant neighbourhood! This custom-built, detached two-storey home is ideally situated on a 42 x 106 lot in an unbeatable location just a short walk to the lake, vibrant downtown Burlington, Mapleview Mall, and with easy access to the highway. Lovingly maintained by the original owner, this 3-bedroom, 4-bathroom home offers a truly unique and versatile layout. The main floor features a primary bedroom with a private ensuite, perfect for those seeking main-level living. A sunken living room opens through double doors to a newly built deck and private backyard, ideal for entertaining or relaxing outdoors. Upstairs, you will find two spacious bedrooms, a large laundry room, a massive walk-in closet for storage or linens, and a bright, open-concept den that makes a perfect home office, study area, or second living space. The partially finished basement is expansive, with a two-piece bath and plenty of room to customize, whether you're envisioning a rec room, home gym, children's play area, or all of the above. This home offers so many possibilities in a location that truly has it all. Don't miss the opportunity to live in one of Burlington's most desirable neighbourhoods! (id:60626)
Right At Home Realty
236 Dewhurst Boulevard N
Toronto, Ontario
Beautifully Maintained Detached Home Nestled in Prime East York. Ideal for Families Seeking Comfort, Space, and Functionality. Enjoy a Thoughtfully Designed Layout with a Spacious Family-Sized Kitchen Walkout to a Private Backyard and Deck Perfect for Outdoor Dining and Entertaining. Warm Wood Accents Add Character to the Bright, Open Main Floor. Finished Basement Features a Rough-In for a Kitchen, Ideal for a Nanny Suite, Guest Area, or Additional Living Space. Flexible Lower Level Can Also Serve as a Fourth Bedroom or Rec Room. Move-In Ready with Endless Potential in a Fantastic Neighbourhood. (id:60626)
RE/MAX Hallmark Realty Ltd.
206 - 200 Keewatin Avenue
Toronto, Ontario
Welcome to this stunning 1+1 bedroom suite in the exclusive Keewatin community - Midtown's hottest new boutique building - where modern luxury meets natural tranquility. Offering 867 square feet of refined living space, this beautiful home is nestled on a tree-lined corner in Midtown Toronto. A private terrace extends your living space outdoors, perfect for relaxing or entertaining. The open-concept layout and floor-to-ceiling windows create a seamless flow, filling the suite with abundant natural light. Keewatin's bold contemporary architecture perfectly complements the charm of the vibrant Yonge & Eglinton neighbourhood. With Sherwood Park, top schools, and a lively dining scene just moments away, urban living has never felt so effortless. Plus, with the upcoming Eglinton Crosstown LRT, you'll enjoy even greater connectivity to the heart of the city. (id:60626)
Psr
805 Milton Street
New Westminster, British Columbia
Renovated home in New Westminster with 5 bedrooms & 3 full baths including new exterior envelope, new windows, new flooring, new front porch, new kitchens and one bedroom rental suite. Great investment opportunity for a future new 3-level buildable home. The property sits on a 4356 sqft. rectangular 33' x 132' lot currently zoned RS-1. Located in a central and quiet neighbourhood! Convenient location near New Westminster Skytrain, Douglas College, a few steps from Lord Kelvin Elementary School and New Westminster Secondary School, easy access to the highway, Shopping malls, restaurants, and many more facilities! Bonus: 3 FAR, Within 600 meter from New West Minister Station. Great potential for redevelopment. Don't miss out ! Open House May 18, Sunday 2-4pm. (id:60626)
Nu Stream Realty Inc.
5468 Torbolton Ridge Road
Ottawa, Ontario
This stunning waterfront property offers unparalleled views of the Gatineau Hills and the Ottawa River. This 2 storey walkout home features 5 bedrooms and 5 baths, including a separate suite and entrance, perfect for guests or extended family. The water views can be enjoyed from multiple vantage points throughout the home, creating a sense of calm and connection with nature. The beautifully landscaped grounds include lush gardens, gazebo at the water's edge, and separate shop. The private waterfront offers a peaceful retreat, perfect for entertaining with the deep lot. A welcoming foyer draws you into the living room with cozy fireplace. Soaring ceilings, large windows, and freshly painted, this traditional layout offers a seamless flow between rooms. A bright kitchen with large island and eat-in, next to the formal dining and sunroom. A primary bedroom on the main with ensuite, 2 bedrooms and a full bath upstairs, and 2 bedrooms downstairs in the fully finished lower level. 24 hours irrevocable on all offers. (id:60626)
Engel & Volkers Ottawa
3262 Crystal Drive
Oakville, Ontario
Brand new, never lived in luxury end-unit townhome on the best premium lot backing onto a tranquil ravine and pond. Offering 2,762 sq ft of above-ground living space across four finished levels, this bright and elegant home features 4 bedrooms, 3 full baths, 2 powder rooms, and high-end finishes throughout. The open-concept main floor boasts 10-ft ceilings, oversized windows, a modern kitchen, and walkout access to the private backyard. The second floor includes a primary suite with walk-in closet and 4-pc ensuite, two additional bedrooms with vaulted ceilings, a shared 4-pc bath, and laundry. The third-floor retreat offers a second private primary suite with spa-like ensuite and a balcony with stunning ravine views. A fully finished basement with powder room adds flexibility for a rec room, office, or 5th bedroom. Hardwood flooring, neutral-tone carpet in bedrooms, and 9-ft ceilings on the second floor enhance the luxurious feel. Located minutes from Hwy 5, 407, and 403, this smart home combines style, comfort, and convenience in an unbeatable location. (id:60626)
RE/MAX Escarpment Realty Inc.

