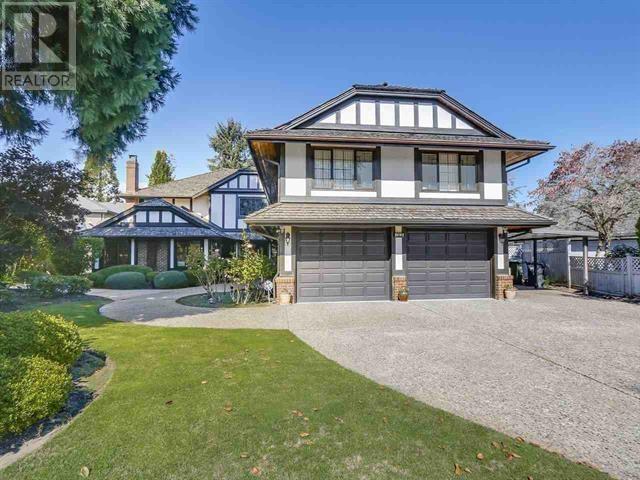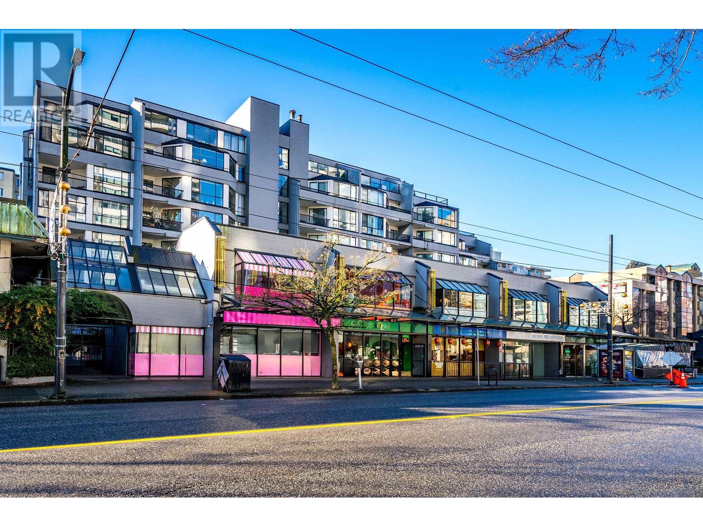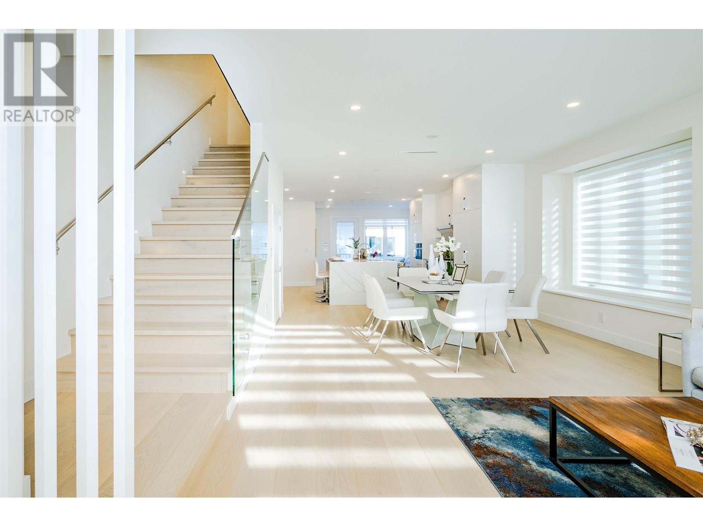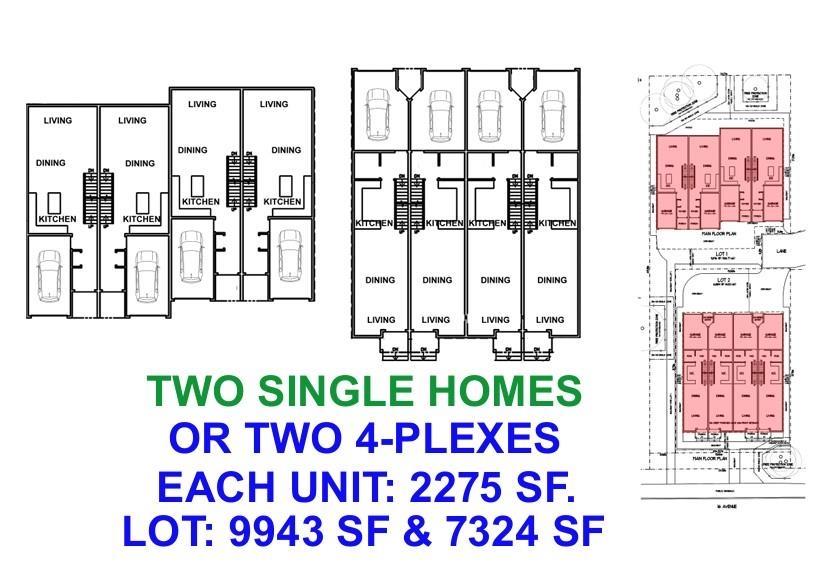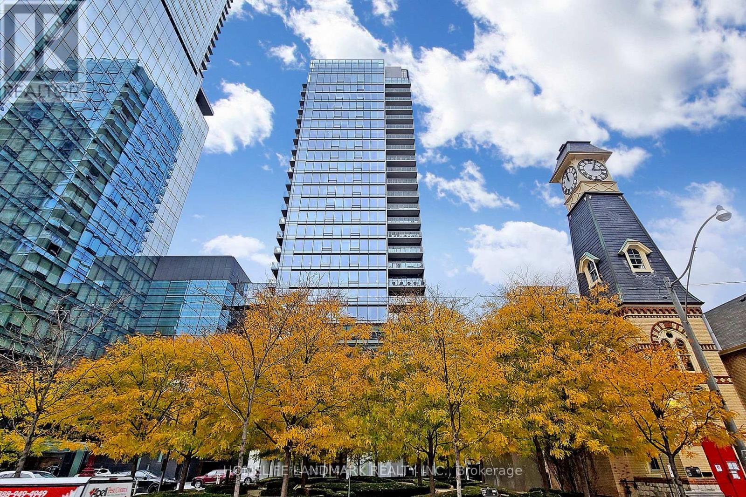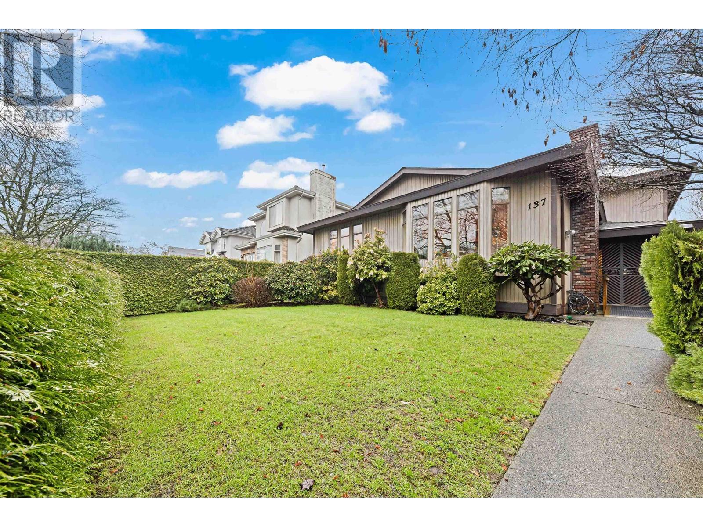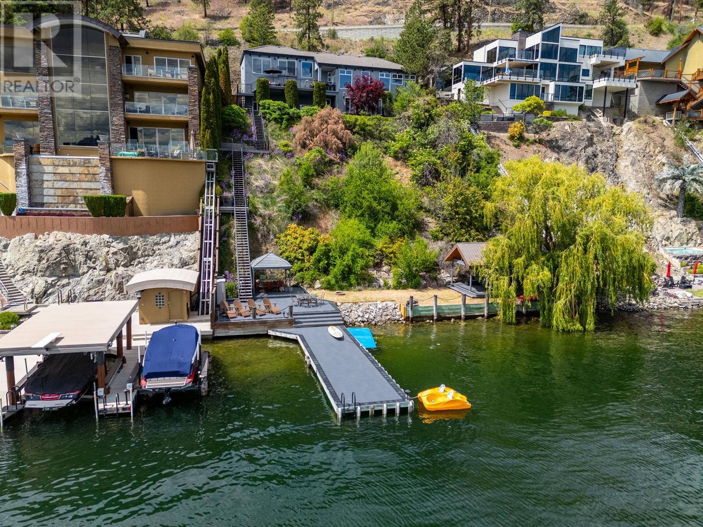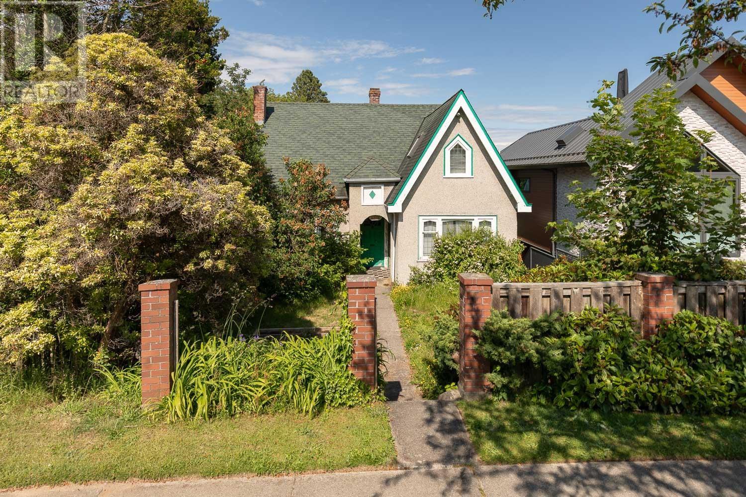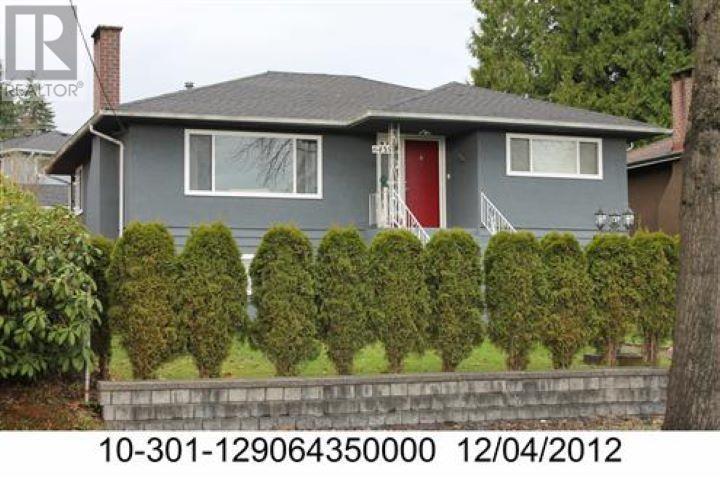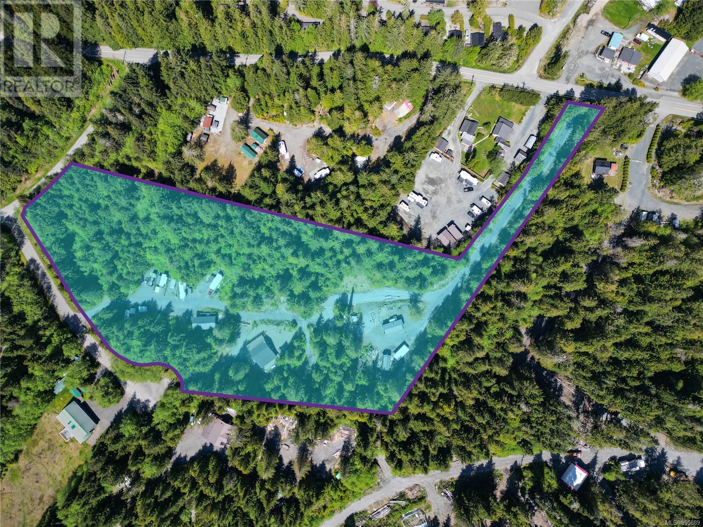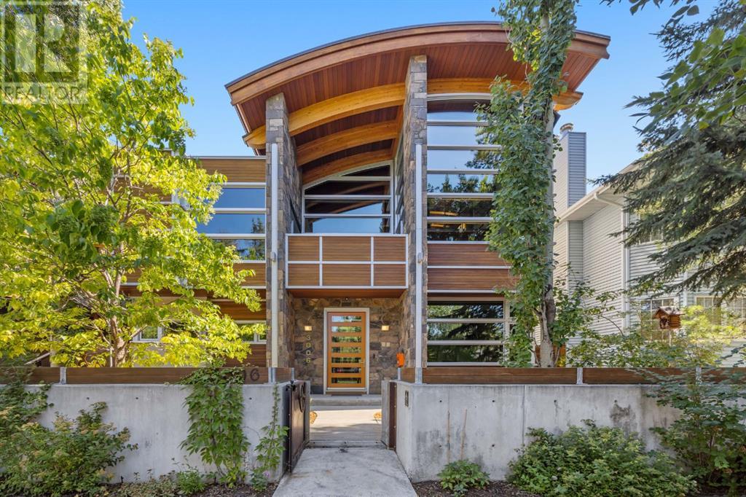7831 Penny Lane
Richmond, British Columbia
Timeless European-Style Home in Richmond´s Premier Neighborhood. Distinctive 1980s European design with appeal Rare and robust steel I-beam construction for superior durability Thoughtful layout with quality materials and classic finishes Spacious, private backyard oasis-perfect for peaceful family living Immaculately maintained and move-in ready Exceptional FENG SHUI location that enhances prosperity and harmony. Prime Location in Richmond´s Luxury Home District: Situated in the heart of Richmond´s elite residential area, this home offers unparalleled lifestyle convenience with close proximity to parks, shopping, dining, and transit-yet retains a sense of tranquility and privacy. Large 12,618 sq lot with 4 beds/4 bath. Ferris Elementary and Richmond Secondary. Open House Jul 5 Sat 2-4. (id:60626)
Parallel 49 Realty
1286 Robson Street
Vancouver, British Columbia
Rare opportunity to invest in a prime commercial retail space in the heart of Downtown Vancouver. One of the most famous and prestigious shopping districts which attract shoppers and tourists from all over the world. Good exposure with the visibility and accessibility on a major street. This property is surrounded by popular restaurants, cafes, luxury shops, hotels and high-end residence. With its prime location and strong demand, the property presents an excellent investment opportunity. Please do not disturb tenant, private showing by appointment only. (id:60626)
Regent Park Fairchild Realty Inc.
3321 W 37th Avenue
Vancouver, British Columbia
Luxurious side by side 1/2 duplex in Prime Dunbar. Over 2300 sqft, 3 levels of spacious, functional living space with 5 bedrooms 6 full baths. Open plan for everyday living with lots of natural light. Upstairs with 3 spacious bedrooms, all with ensuite bathrooms, a 2 bedroom legal suite below, a generously-sized 1 car garage plus one additional parking. Engineer hardwood flooring throughout, a massive kitchen with Miele appliances, refrigerator plus a separate freezer, AC, HRV, and radiant floor heating and much more! Minutes to Crofton, St. George private schools. School catchment Kerrisdale Elementary, Point Grey Secondary. Open House Sunday, Jul 20th 2-4 pm. (id:60626)
RE/MAX Real Estate Services
13671 16 Avenue
Surrey, British Columbia
Premium R3-Zoned Opportunity - OFFERING TWO fully servicing lots, perfectly positioned for a two single home or Two 4-plexes with suites on each parcel. This is a rare chance to maximize your Investment. These prime lots measure 9,943 SF and 7,324 SF -a combined total of 17,840 SF- providing ample space for your visionary project. Enhancing an existing tenant-occupied home, renovated in 2019. W/ 2,340 SF of living space featuring 3bedrooms & 3bathrooms, it adds immediate value and income potential. Situated just steps from essential amenities & stunning White Rock Beach, this property is nestled in one of the most desirable neighborhoods. and within the prestigious catchments of Ray Shepherd Elementary & Elgin Park Secondary Schools. CALL NOW FOR MORE DETAILS! (id:60626)
RE/MAX Colonial Pacific Realty
1401 - 55 Scollard Street
Toronto, Ontario
Experience luxury living at its finest in this spectacular northwest corner suite at the Four Seasons Private Residences, nestled in the heart of prestigious Yorkville. This nearly 1,600 sq. ft. 2-bedroom, 3-bathroom residence offers breathtaking views of Midtown Toronto through expansive floor-to-ceiling windows, filling the space with natural light. Meticulously upgraded with no expense spared, the suite features gorgeous hardwood floors, elegant marble countertops, and top-of-the-line custom kitchen cabinetry. Every detail has been thoughtfully designed, including solid core doors, electric blinds, and soaring 10-foot ceilings, creating a refined and sophisticated living environment. An extraordinary opportunity to embrace the ultimate in urban luxury, with 5-star hotel services and world-class amenities just steps from Yorkvilles finest shops, restaurants, and cultural landmarks. (id:60626)
Homelife Landmark Realty Inc.
137 W Woodstock Avenue
Vancouver, British Columbia
Rarely available for a hidden Gem in Cambie/Oakridge Area! Well-maintained two-storey home located in one of the best locations in Vancouver West. 4 bedrooms and 3 bathrooms with a functional floor plan. South facing property brings in a lot of natural sunlight and located on a quiet neighbourhood that is close to everything including Oakridge Centre, Skytrain, QE Park, walking a few minutes to bus stops access to UBC, YMCA, Langara College, Langara golf course, and Van Dusen Garden! School Catchment; Sir William Elementary and Eric Hamber Secondary. (id:60626)
RE/MAX Crest Realty
901 Westside Road S Unit# 7
West Kelowna, British Columbia
Situated just minutes from downtown Kelowna, this updated walk-out lakefront home is located in Sailview Bay, a quiet, gated community along Westside Road. Set on the cliffside with over 100 feet of private waterfront, the property captures panoramic views of Okanagan Lake and the downtown skyline, offering a peaceful setting by day and a backdrop of twinkling city lights at night. Designed to accommodate both everyday living and hosting guests, this five-bedroom home is well suited for families and visitors coming to enjoy the Okanagan lifestyle. The dock has been resurfaced with Sport Court tiles and offers direct access to the deep, clear water—ideal for swimming, paddleboarding, or diving. Just steps from the shoreline there is a generous open deck, covered outdoor bar, and a vaulted-ceiling cabana, perfect to relax by the water. Inside, the home has been thoughtfully renovated with warm finishes and a functional design. The kitchen features stainless steel appliances, a built-in oven and cooktop, two-tone custom cabinetry, and heated flooring. The open-concept layout connects the kitchen, dining, and living areas, all oriented to take in the lake and city views through large windows. Each waterfront property in Sailview Bay includes it's own private dock, accessed by stairs or a personal funicular. The community is known for its privacy, natural surroundings, and convenient location—offering a quiet retreat that remains close to the amenities of Kelowna and West Kelowna. (id:60626)
Unison Jane Hoffman Realty
4376 Quesnel Drive
Vancouver, British Columbia
First time on the market in over 90 years! Perched on a 4,810 sqft lot, this property offers breathtaking unobstructed city and mountain views in coveted Arbutus Ridge/MacKenzie Heights. Built in 1931 and lovingly held by the same family, this home is listed $500,000 under assessed value-a rare chance to secure a prime westside lot with some of the best Views you can get in Vancouver. With incredible vistas and an unbeatable location near top schools, parks, and transit, this is your opportunity to build your dream house, duplex, or a multifamily project in one of Vancouver´s most desirable neighbourhoods. Properties RARELY come up for sale here, now is your chance. (id:60626)
RE/MAX Select Properties
6435 Broadway
Burnaby, British Columbia
Prime Development Opportunity in Sperling-Burnaby Lake Station (City of Burnaby)! This strategically located property falls within Tier 3 of the Transit-Oriented Development (TOD) zoning, allowing for the construction of an 8-story building with a FAR of 3. Centrally situated with easy access to highways, shops, and Brentwood Town Centre, this site is ideal for a visionary developer. Don't miss this chance to capitalize on Burnaby's thriving real estate market and the growing demand for transit-oriented living. (id:60626)
Exp Realty
17176 Osprey Pl
Port Renfrew, British Columbia
Introducing 2 homes on a flat and useable 6+ Acres zoned TC-1 (Tourism Commercial-One zoned) allows Tourist facilities, Retail establishments, Home based business or Bed and breakfast! In addition to the two dwellings the property itself has a 7 site trailer park plus detached boat storage and has several access points/entry's including one off of Parkinson Rd and two from Osprey Pl (which is a quiet no through cul-de-sac). The main home is a stunning 2019 custom built West Coast style home featuring vaulted ceilings with exposed beams, Hardwood floors, Stone countertops, High-end appliances, Heat pump, Two bedrooms, Two bathrooms plus a covered outdoor deck perfect for entertaining year round! The second building is a cottage with vaulted ceilings, large exposed beams, cozy wood burning stove, loft bed, 1 bathroom plus large covered deck. Outside features a detached covered shed/work area. Located in Port Renfrew! A Sea side community nestled along the rugged West Coast shoreline. (id:60626)
RE/MAX Camosun
27 Vardon Drive
Guelph, Ontario
Seize a once-in-a-lifetime opportunity at 27 Vardon Dr, a property as exclusive as it is exquisite. This is one of the few properties that overlook Cutten Fields Golf Course + arguably boasts one of the most serene + private settings in the City of Guelph. Nestled at the end of a private drive, this Bellamy Homes masterpiece offers an impressive 5-bedroom home that not only gives the feeling of living in the country, but offers panoramic views from every window. The main level's open-concept design, enhanced by stunning fairway vistas, is perfect for entertaining. The chef-inspired kitchen is a culinary haven, featuring 2 fridges, an 8-burner stove, + a pantry for all of the snacks. Upstairs, the luxurious primary suite provides a tranquil escape with an ensuite, featuring a glass shower + soaker tub, + a spacious walk-in closet adaptable for a nursery or office. Two additional bathrooms serve the remaining 4 bedrooms + office, ensuring comfort for your growing family. Thoughtful design elements include a laundry chute + a large mud room, all to help keep your family organized. The unfinished basement offers potential for a play room/home theatre/leave it unfinished for mini sticks + scooters. The detached, oversized two-car garage has its own basement, ideal for a games room/home gym/secluded office space. Picture a future backyard oasis with a pool and kitchen, where legendary barbecues will unfold on your very private 0.361-acre lot. Stroll the course, or enjoy convenient access to the University of Guelph + the Arboretum, the vibrant amenities of Downtown Guelph, + the recreational opportunities of the Royal City Recreation Trail and the river all at your fingertips. This is more than an address; it's an invitation to embrace unparalleled quality in one of Guelph's most sought-after settings. This is a one-of-a-kind opportunity to secure a legacy property that offers both exceptional living + enduring value. (id:60626)
Chestnut Park Realty (Southwestern Ontario) Ltd
3006 5a Street Sw
Calgary, Alberta
Presenting a one-of-a-kind opportunity: unique, opulent property that took years to design and build utilizing renowned architects Dejong Studio and builder Triangle Enterprises. Upon entering the home you are awed by a grand, overbuilt, wrought iron and glass staircase which serves as a divider for the warm living room and the massive chefs kitchen complete with top of the line appliances. An expansive island lends to entertaining while serving as hidden storage, intricate woodwork and a stunning layout must be seen in person to be truly appreciated so feel free to tour noting the impeccable attention to detail throughout. Walk upstairs and you will notice stately handcrafted bookshelves en route to the west facing open air office space. Natural light emanates from all directions due to the large, refined windows. Come see for yourself the moving walls, gym space for the athlete in your family, glass floors, and a floating lounge. Gigantic space abounds complemented by mahogany clad walls, clean lines, custom cabinetry, a copper roof on both the home and garage along with heated flooring on all three levels providing comfort and elegance combined with functional living. For those interested, please inquire further as I would be happy to relay how this engineering marvel operates. Two gracious bedrooms on the second level with en suite baths with two more large bedrooms on the lower lever, accomodating anyone from empty nesters to families aspiring to divide living quarters for maximum privacy. The east facing, glass enclosed patio overlooks the backyard, an outdoor shower, and a heated garage equally as elegant and equipped as the home. Park your cars or work on that project you are passionate about while organizing tools and sports equipment via the built in storage system. If you desire a space that melds art and sophistication with functional living, this is the home for you! Rideau Park is centrally located within the city of Calgary and this one of a kind home is mere steps from shopping, entertainment, schools, the river and multiple parks. Treat yourself with inspiring views both inside and outside, while imagining how fortunate you are to have chanced upon this luxury property. (id:60626)
Real Estate Professionals Inc.

