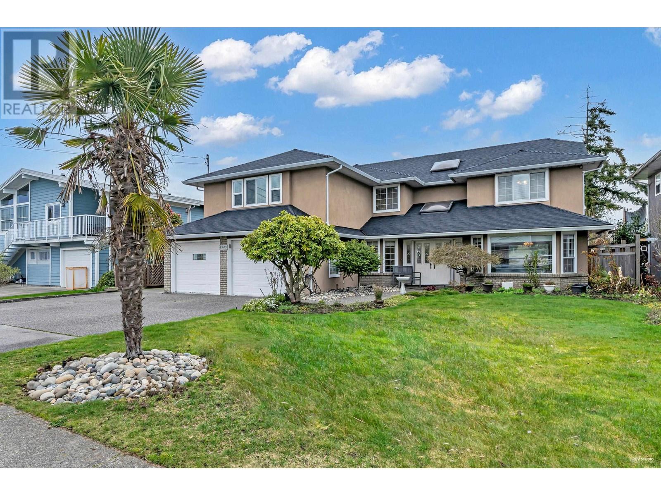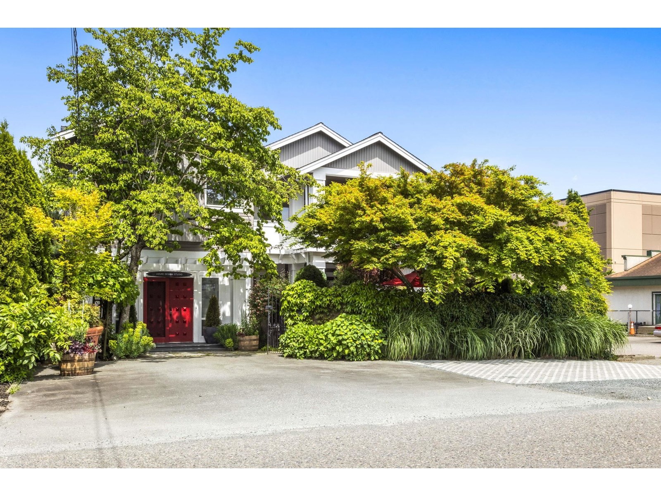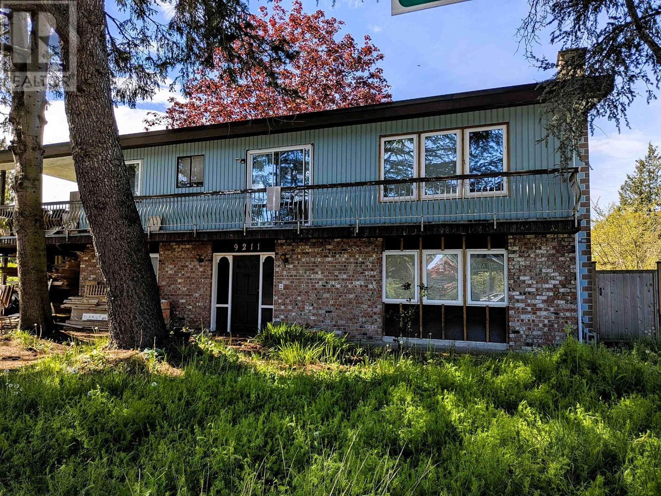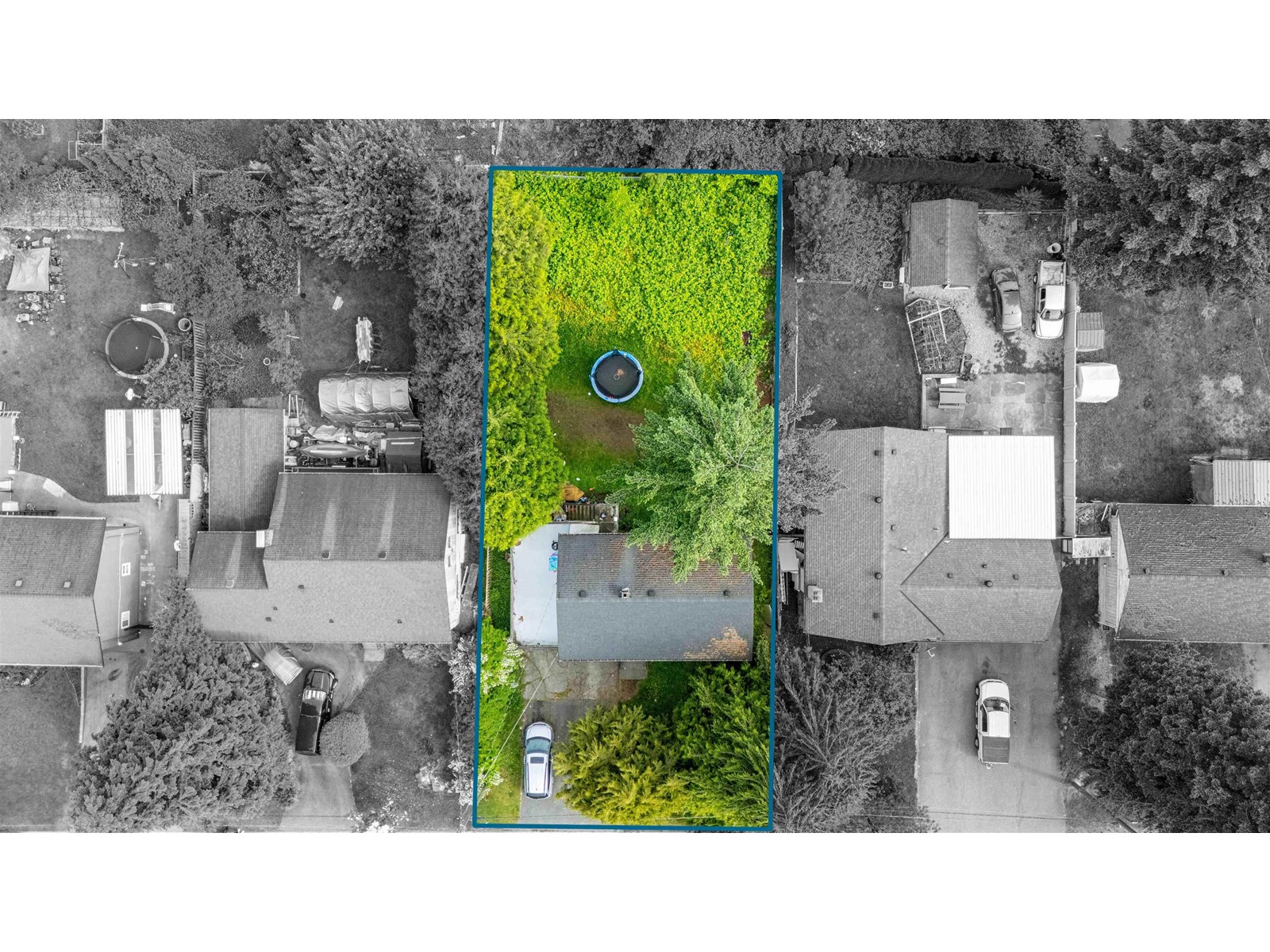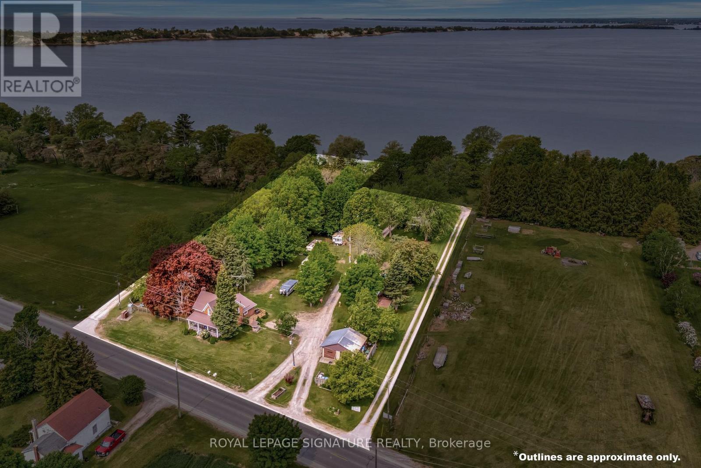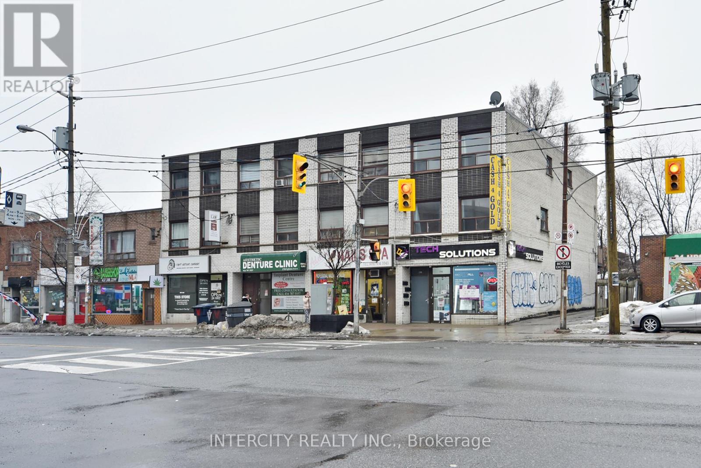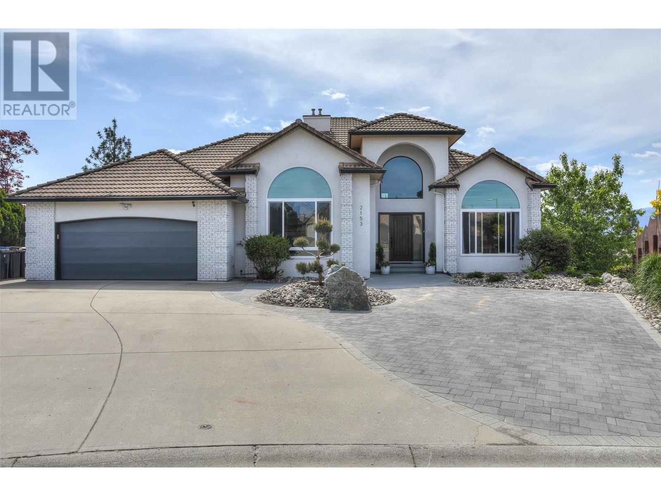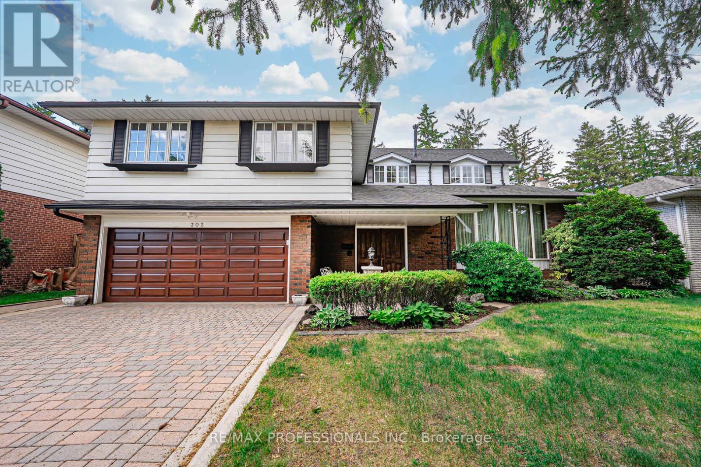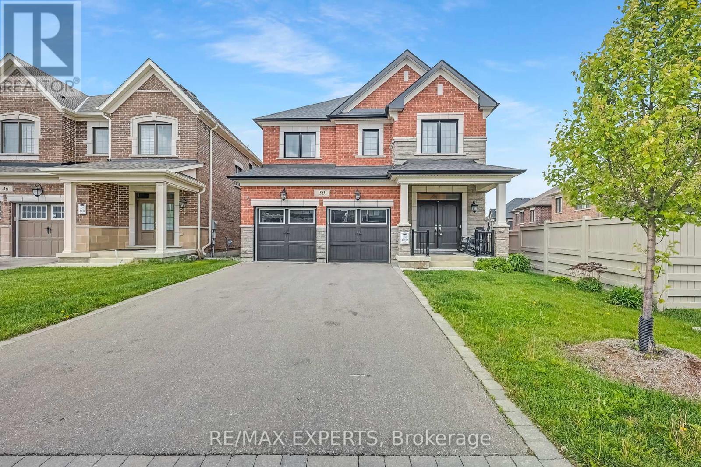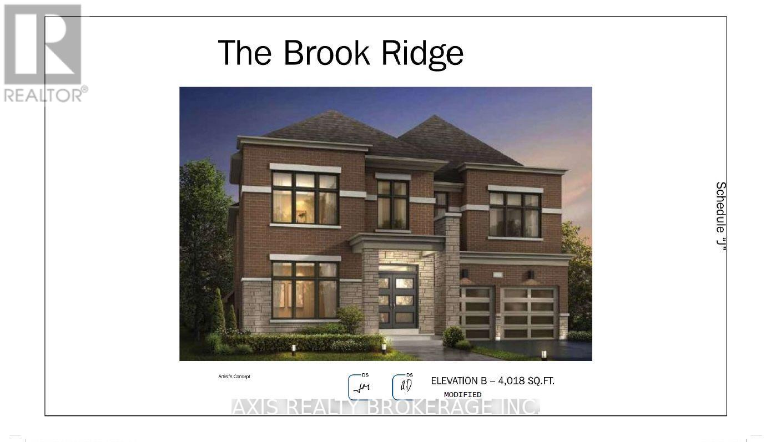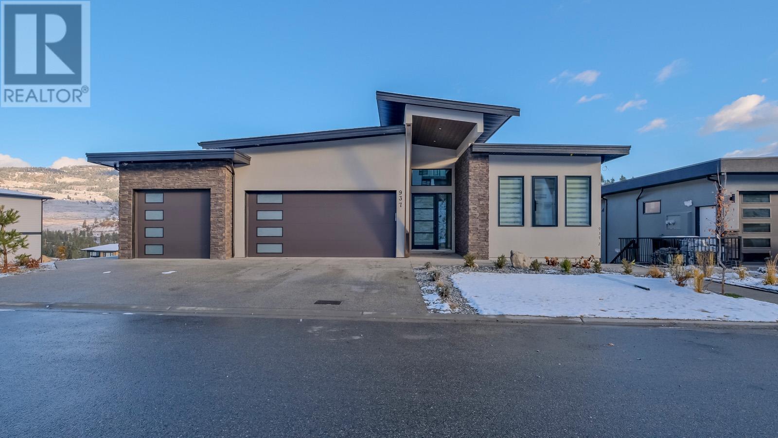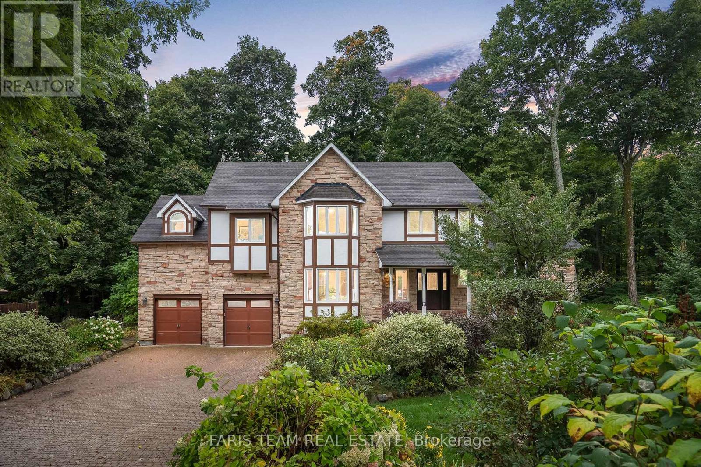6585 Holly Park Drive
Delta, British Columbia
Room for the whole family! This well maintained expansive family home features 5 generously sized bedrooms and 3 bathrooms including a bedroom and full bathroom on the main floor, over 3,300 sq.ft of interior living space situated on a large 7,500+ sq.ft lot. Updates include newer laminate flooring and carpet throughout, ss appliances with gas range and a brand new roof. This home offers 2 car parking in the main house and a detached single car garage at the rear of the property with side lane access from the front driveway. Lots of room for a boat or RV parking, EV charging is available. North facing backyard looks onto greenspace, no neighbors on the back property line. Excellent Holly location steps away from schools, parks, transit and quick access onto HWY 99. Your new home awaits! (id:60626)
Sutton Group Seafair Realty
45655 Storey Avenue, Sardis West Vedder
Chilliwack, British Columbia
One of a kind custom built multi generational home with live/work potential in the heart of Sardis! Spanning 4,825 sq ft and boasting 6 Bedrooms + 8 Bathrooms this property is absolutely stunning. Unique and elegant design with extreme attention to detail. This beautiful two storey residence offers a 3 bedroom upper level main home, a 2 bedroom suite, a loft studio with seperate entrance & full bathroom, and a self-contained office or work space with 2 piece powder room "” also with a private exterior entrance. Enjoy vaulted ceilings with skylights, a grand foyer, and stunning architectural detail throughout. Outside, a gated front courtyard, expansive covered front deck, enclosed rear solarium and beautifully landscaped outdoor spaces offer both privacy and charm. Large storage shed off the lower work space. Rarely do properties with this level of flexibility, design, and location come to market. MUST SEE property. Blended residential & commercial area - great exposure for home based business. Mountain views! (id:60626)
Exp Realty Of Canada
9211 Arvida Drive
Richmond, British Columbia
Builder Alert!! Builders or home renovators look no further. Central large 11,202 square foot lot with a lengthy 73-foot frontage. The lot currently has a 2,450 square foot older home in need of repair. Zoning will allow 4 units with RSML - Small-Scale Multi-Unit Housing zoning. Prime central location, close to Walter Lee and McNair schools. 3 beds up and possible 3 down. Some unfinished rough in work done to have a suite down however down is currently mostly unfinished exposed studs. In floor hot water radiant heat up and hot water baseboard heat down. Newer electrical with separate up and down breakers mostly installed. (id:60626)
RE/MAX Michael Cowling And Associates Realty
RE/MAX Westcoast
14735 107a Avenue
Surrey, British Columbia
Located on a quiet street in one of the best areas within Surrey's current Official Community Plan, this spacious basement entry home sits on a large 8,665 sq ft lot and features 6 bedrooms. Perfect for families or investors looking to capitalize on Surrey's growth. With current zoning designated for Multiple Residential, this property offers incredible potential for future redevelopment in line with the Guildford Plan. Enjoy the convenience of being close to all your amenities. Don't miss your chance to invest in a prime location poised for exciting growth and transformation. Whether you're a savvy investor or a homebuyer seeking space and opportunity, this property is a rare find in Surrey's dynamic Guildford community. (id:60626)
RE/MAX Treeland Realty
1818 County 12 Road
Prince Edward County, Ontario
Enjoy The Stunning Views Of West Lake And The Breathtaking Sunsets Over The Sand Dunes At Sandbanks Provincial Park! Situated On Approximately 2.4 Acres, This Nostalgic 4-Bedroom, 2-Bath Century Home Features Many Of The Original Hardwood Floors And Trim. The Well-Treed Lot Provides Plenty Of Shade. With Tourist Commercial Zoning, This Property May Be Perfect For A Health Spa, Motel, Bed & Breakfast, And More. Enjoy Great Swimming And Fishing, With Gentle Lake Access And A Mild Slope Into The Water For Swimming Or Wading. Avoid The Beach Crowds And Enjoy Your Own Waterfront Paradise! "Sandbanks Beach Resort" Has Been Used Over The Years By Approximately 15 Trailer And Camper Renters. The 25-Foot-Wide Boat Launch, Which Owners Have Rated As The Best And Easiest On West Lake, Adds To The Property's Appeal. The Main Floor Bathroom Was Renovated In 2019 With A Cherrywood Natural Finish, Soaker Tub, Sink With Vanity, Fixtures, And Laundry Room. Additional Upgrades Include A High-Efficiency Gas Furnace (2020), Steel Roof. Recent Updates In 2024 Include A New Side Deck, New Front Door Entry With Sidelights And Transom, And New Thermal Windows In The Kitchen And Main Bedroom. Steps Away From Two Restaurants And Isaiah Tubbs Resort & Conference Center, This Property Offers Access To Beaches, Walking, And Cycling Trails Just One Kilometer Away. This Area Is A True Paradise! Live Where You Love To Visit! A Local Hospital And Amenities Are Only 15 Minutes Away In Picton. (id:60626)
Royal LePage Signature Realty
Royal LePage Proalliance Realty
1750 Eglinton Avenue W
Toronto, Ontario
Investment Opportunity for Developer Builders Possible Redevelopment May Allow Up To 12 Times F.S.I. 1750 Eglington Ave W. Is A 3-Storey Mixed Use Building the Ground Floor Currently Leased to A Dentist Technician with A 2-Year Lease and Options. Demolition Clause in Place With 90 Days Notice to Vacate. There Are 1-2 Bedroom Apartments & 1-3 Bedroom with A Gross Annual Income Of $80,400. Property Being Sold As Is Where Is". Also, On MLS To Add to This Future Development 1752 And 1754 Eglinton Ave W. All Property Must Be Sold Together. (id:60626)
Intercity Realty Inc.
2153 Breckenridge Court
Kelowna, British Columbia
This could be the one! Dilworth Mountain Executive home. One of Kelowna's most coveted, areas on a prestigious cul de sac. This is the perfect extended family home, Beautifully redone, painted throughout, Poly B replaced, brand new dream kitchen , chef's island, and all new appliances. An impressive grand foyer, with 16' ceilings, new light fixtures all new flooring, Valley, Lake, Mountain, and city views. This 6 bedroom, 4.5 baths has a great layout with 2 beds and bathroom upstairs, primary bedroom on main floor with ensuite, guest / flex room, off the family room, living room, dining room / office, large kitchen dining area. Lower level has an in-law suite, with kitchen, 2 beds with ensuite bathroom, and walkout entry. A man cave/media room, bathroom, controlled temp & soundproof Wine Cellar. Welcomes you to the Kitchen dining area opening to the spacious deck and stunning tranquil views, hard surface top island adjacent to the family room a 16' ceiling Living Room and a formal Dining Room / Office. Private outdoor living is inviting with a big private covered and open patio on the main and downstairs. Peaceful backyard, new Duradeck, vegetable garden, fruit and nut trees. The bright walk-out suite has a fully set up secondary kitchen, a garden pantry, and 2 separate entries offering great flexibility. 4 yr old HWT newer furnace, circular driveway, and minutes to sports field, hiking trails, & lookouts. A warm and inviting place to call home for your family . (id:60626)
Coldwell Banker Horizon Realty
302 Lenel Court
Mississauga, Ontario
Must See - Rare & Unique 6 Level Sidesplit with a huge addition across the back of the house on 2 floors. The basement has a separate entrance via the garage. The large Primary Bedroom addition was built with 2 ensuite bathrooms! On the main level the addition includes an extended kitchen, extended dining room and additional 3 seasons room added at the family room level! Open Concept Kitchen with huge Eat-in Breakfast Area Overlooking the Fully Fenced Yard and Swimming Pool. The Kitchen also overlooks a Cozy Ground Level Family Room that Walks out to a Sun Room for additional Entertaining Space. 5 BEDROOMS, 6 BATHS: Originally a 4 Bedroom home. FINISHED BASEMENT: Go Back in Time in the Pub style rec room with Wet Bar! The bathroom in the lower level is set up as a spa area (Note that the 2 person hot tub has not been filled and activated in several years) A few steps down takes you to the billiards and games room. So much storage with Crawl Space, and an additional storage room and workshop. COOL FACTOR: Swimming Pool with Waterslide and change room! Games and Billiards Room For Additional family Fun SERENE NATURAL BEAUTY: Large Yard & Surrounded by Towering Mature Trees. PRIME LOCATION: Family Friendly Court/Cul-De-Sac, Steps to All Amenities, Schools and Hospital. Minutes to Shops, located between Sherway Gardens and Square1 Shopping Centre, Easy Transit, Minutes to GO STATION and Easy Access to QEW, 427 and 403. (id:60626)
RE/MAX Professionals Inc.
50 Chorus Crescent
Vaughan, Ontario
Welcome to this beautifully maintained modern home in the prestigious Kleinburg Summit Community, surrounded by luxurious multimillion-dollar estates. Bright, spacious, and welcoming, this 4-bedroom, 4-bathroom residence offers an open-concept main floor with soaring 10-foot ceilings and upgraded hardwood floors throughout. The stunning eat-in kitchen features a large custom center island, quartz countertops, a stylish oversized tile backsplash, and a walk-out to the sun deckperfect for entertaining.Thoughtful upgrades are found throughout the home, and theres ample parking available. The unfinished basement offers generous storage space, oversized windows, and a separate double-door walkout to the backyardideal for a potential in-law suite.Conveniently located near top-rated schools, parks, scenic trails, sports fields, shopping, grocery stores, restaurants, and public transit. Just move in and enjoy everything this exceptional home has to offer! (id:60626)
Exp Realty
Lot 2b Church Drive
Innisfil, Ontario
This Home Has Everything You Are Looking For! This 4-Bedroom, 4-Bathroom Detached Home Is Located On A Premium Lot At The End Of A Cul De Sac Where There Are Only 4 Lots That The Builder Is Building On. This Home Has Over 4,050 Square Feet Of Living Space On The Main & 2nd Floors (As Per Builder's Floorplan), Plus An Unfinished walk out Basement Ready For You To Design The Way You Like. All While Sitting On An Approx. 55 Wide, 127' Deep and 90' wide at back. This Home Comes Upgraded With Soaring 10' Ceilings On The Main Floor And 9' Ceilings On The 2nd Floor. Additional Features Include A Great Room Fireplace, Wine Bar, Mudroom, Servery, A Side Courtyard, and An Open To Below View From The 2nd Floor. The 2nd Floor Features A Laundry Room, Walk-In Closets, And En-Suite Bathroom Access For All Bedrooms. **EXTRAS** You Are Within Walking Distance Of Grocery Stores, Restaurants, Schools, Churches, Community Centers, Various Shops, And Killarney Beach. Being Within A Quick Drive To Hwy 400 And Bradford. (id:60626)
Axis Realty Brokerage Inc.
937 Royal Troon Lane
Kelowna, British Columbia
GST PAID! Welcome to ultimate luxury living in this spectacular 8-bed, 5-bath estate with POOL sized lot. Boasting breathtaking views, this home is a masterpiece of design, offering an unparalleled living experience. Upon entering, you're welcomed by an abundance of natural light through skylights and expansive windows. The gourmet kitchen is a culinary dream, featuring a 60-inch fridge, custom two toned cabinets, Van Gogh Veined granite countertops with waterfall edge and a butler's kitchen. Triple-car heated garage ensures convenience and comfort year-round, while the roughed-in EV charger reflects a commitment to modern living. The outdoor space is a haven for relaxation and entertainment, with a huge 18X18 deck and the backyard thoughtfully spaced for a future pool and a hot tub hookup as well as natural gas BBQ hookup. Beautiful theatre room and bar complete with high-end surround sound. Custom lighting, true high end finishes, modern fireplaces, Feature walls and granite throughout bathrooms, custom built ins, and highend flooring are just some of the many features in this home. The lower level of the home offers versatility with the potential for an additional in-law suite, featuring another separate entrance way. There is a spacious 2 bedroom LEGAL suite downstairs with completely separate entrance and parking allowing for the perfect mortgage helper with complete privacy. 1 bedroom 1 bathroom Separate in-law suite also available. (id:60626)
Royal LePage Kelowna
7 Nordic Trail
Oro-Medonte, Ontario
Top 5 Reasons You Will Love This Home: 1) Designed for both luxury and comfort, this custom-built home in the prestigious Horseshoe Highlands features a spacious layout with seven bedrooms and five bathrooms, perfectly suited for family living and entertaining 2) Expansive eat-in kitchen is a chef's dream featuring panoramic backyard views, a walkout to outdoor living, sleek granite countertops, built-in Bosch appliances, a gas cooktop, and generous cabinetry along with a dedicated coffee bar with a mini fridge and granite surfaces, adding a touch of convenience and elegance 3) Stunning great room is the heart of the home, showcasing soaring cathedral ceilings, a striking wood-burning fireplace framed by sophisticated built-in wood cabinetry, and a warm, inviting ambiance perfect for gatherings and relaxation complemented by a beautiful sitting room with multiple windows offering lovely views of the backyard and elegant sconce lighting enhancing the cozy atmosphere 4) Step into a backyard paradise where mature trees provide natural privacy and beautifully landscaped stone patios, vibrant gardens, a tranquil pond with charming bridges, and direct greenspace access backing onto greenspace with no neighbours, creating a serene and private setting 5) Enjoy an unmatched lifestyle in this coveted estate community just moments from Horseshoe Resort, top-tier golf courses, premier skiing, and the breathtaking trails of Copeland Forest, making it an outdoor lover's dream location. 5,467 fin.sq.ft. Age 33. Visit our website for more detailed information. (id:60626)
Faris Team Real Estate Brokerage

