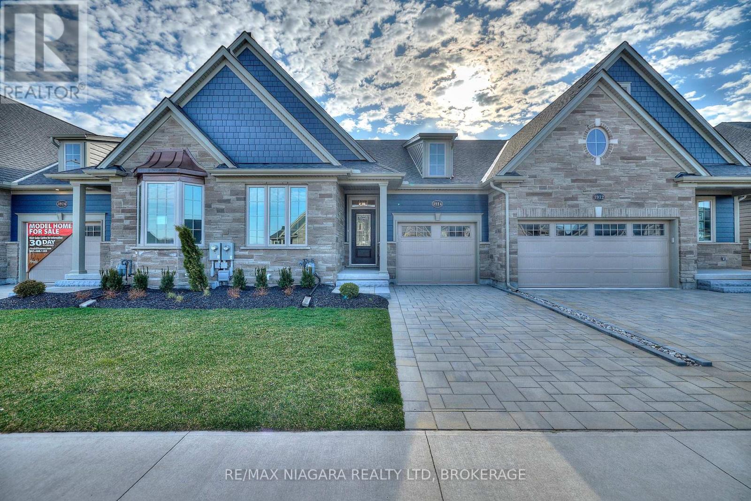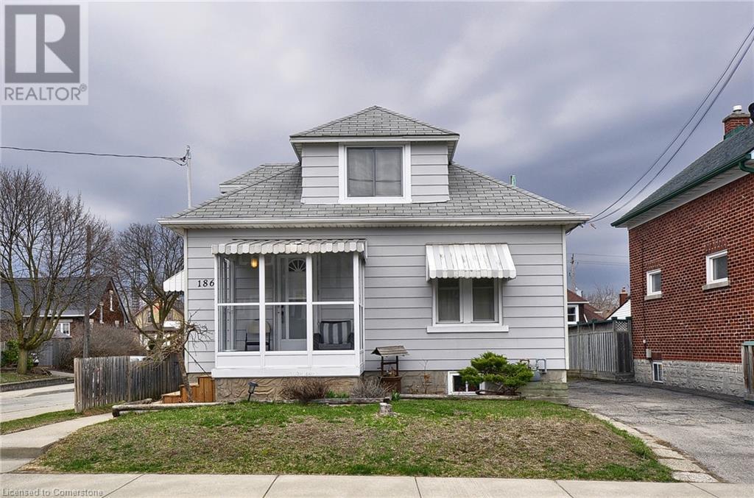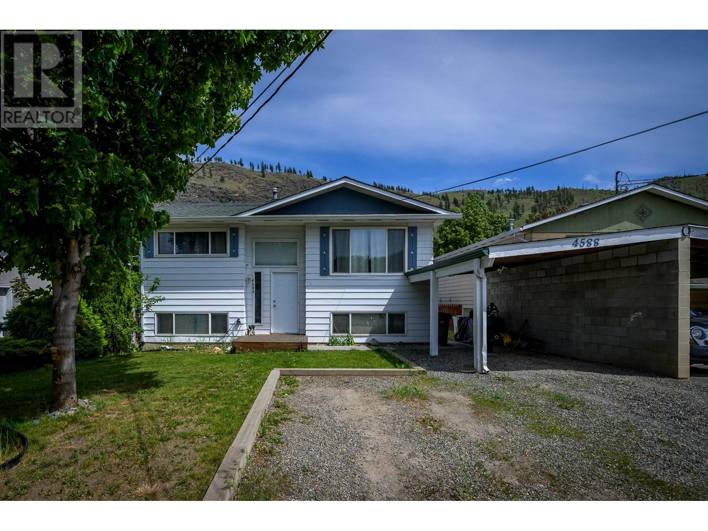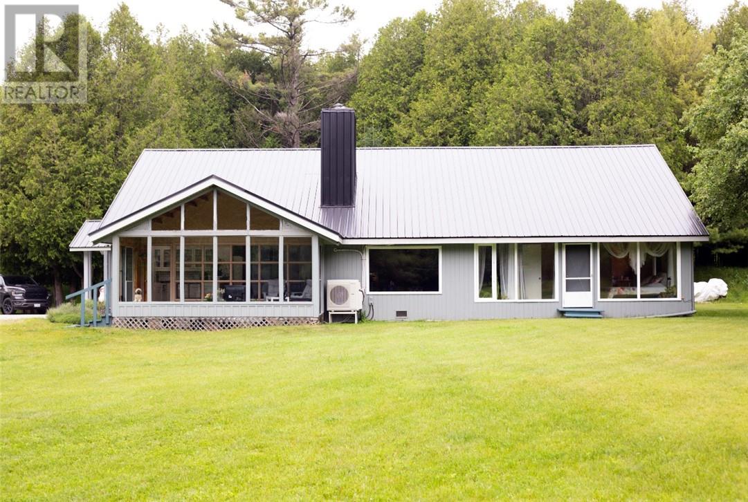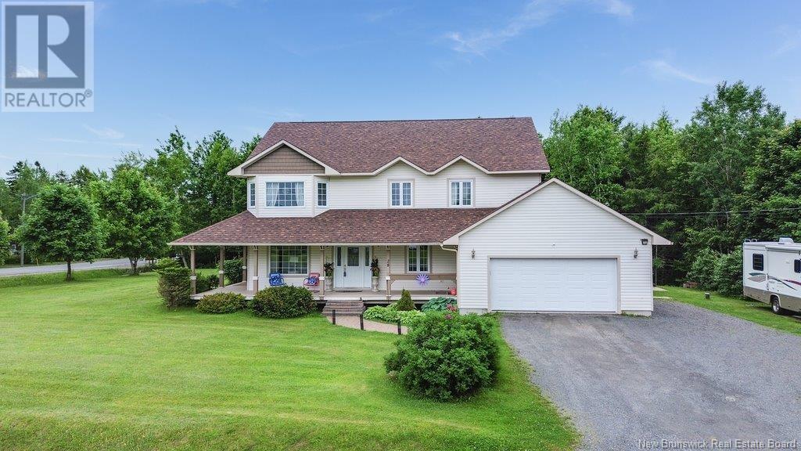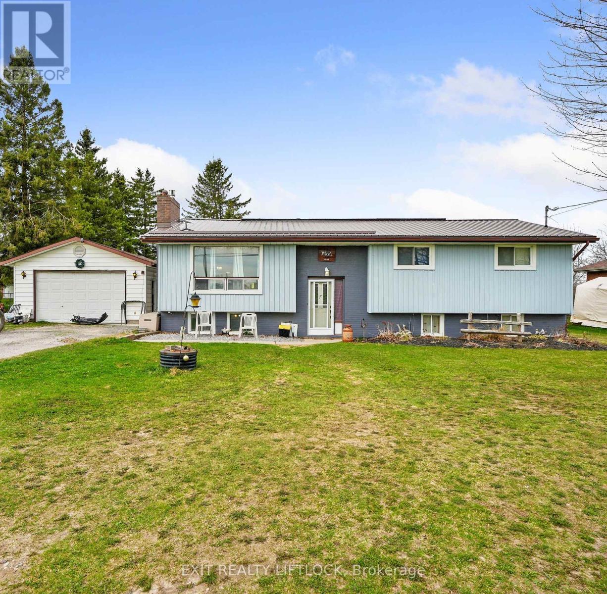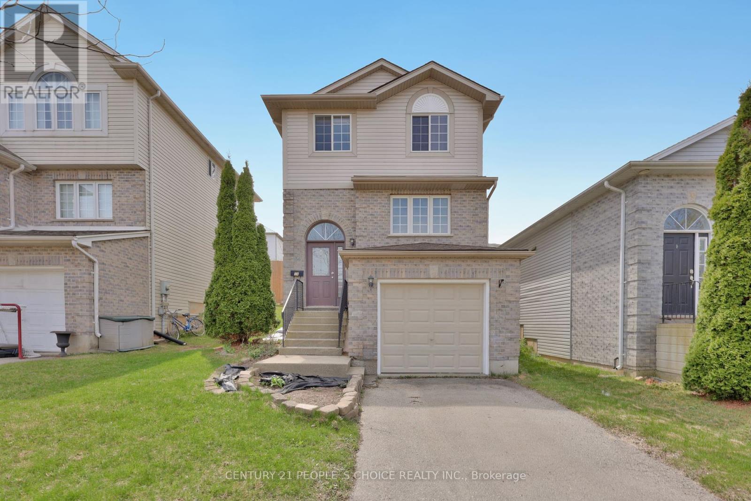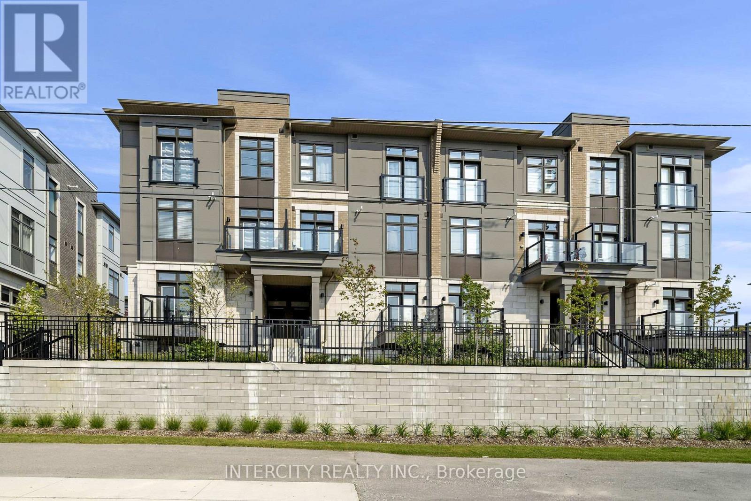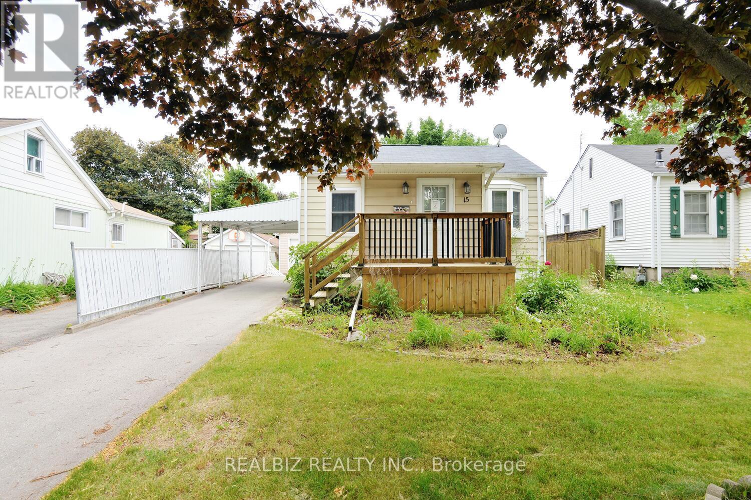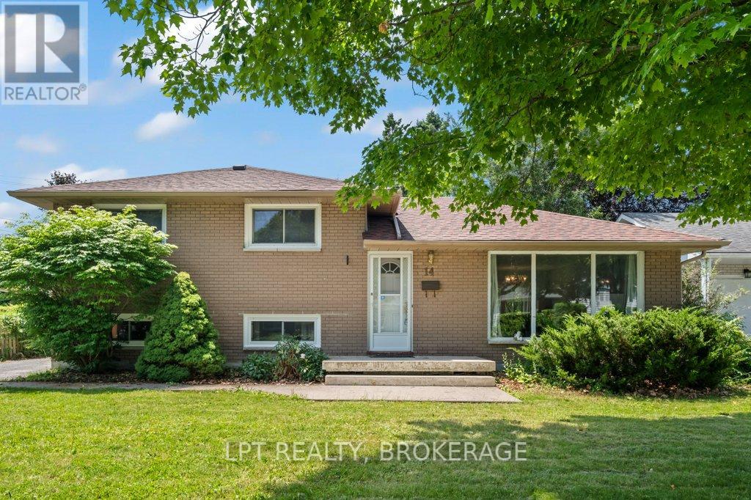3914 Mitchell Crescent
Fort Erie, Ontario
The dream bungalow townhome you've been searching for is here! Recently built and over 1300 sq ft of move-in ready living space. As you enter this stunning townhome, you'll be greeted by a sprawling foyer with beautiful tile and modern light fixtures. Leads right into the bright, open kitchen with an island and high-end finishes including quartz counters, pot lights, beautiful cabinetry and SS appliances. The Great Room leads out to a private covered 11x10 back deck, the perfect reading or coffee-sipping spot. 2 bedrooms and 2 bathrooms, the Primary Bedroom features a huge, luxurious Primary Ensuite with a large elegant vanity with double sinks, soaker tub and separate shower, all leading into a spacious walk-in closet. The second bedroom is a great size as is the second full bathroom. Main floor laundry, single car garage with inside entry, driveway with interlocking brick. The basement is unfinished but is super bright and has all the potential for an in-law set up. People LOVE living in this desirable area - Black Creek is one minute from the beautiful Niagara River and the scenic Niagara Parkways walking, running and cycling trails but is still close to every amenity and convenience, very close to the QEW, the US border, Niagara Falls, wineries, golf courses and more! (id:60626)
RE/MAX Niagara Realty Ltd
994 Marigold Street
London North, Ontario
Immaculate Raised Ranch in North London - Located in a highly desirable Stoney Creek neighbourhood, this spacious and beautifully maintained 2+1 bedroom, 2-bath home offers the perfect blend of style, function, and location. Situated on a premium lot, the open-concept layout is ideal for modern living and entertaining. Enjoy abundant natural light from the welcoming front foyer through the open kitchen, dining, and living areas. A garden door leads to a massive 280 sq. ft. deck overlooking a fully fenced and private backyard perfect for summer gatherings. The home features 3 generous bedrooms, including walk-in closets in both the primary and second bedrooms. A standout feature is the impressive third-level great room located above the fully insulated 1.5-car garage perfect as a family room, home office, or entertainment space. The lower level boasts 9-foot ceilings and ample space for a large screen TV, games area, or future in-law suite. A framed fourth bedroom is ready for finishing touches. Neutral decor and tasteful finishes throughout make this home move-in ready. Additional highlights include a double driveway with parking for 4 vehicles, located close to parks, trails, shopping, and top-rated schools including Mother Teresa High School. A newer public school, YMCA, library, and community center are all nearby. Flexible closing available - schedule your private showing today! (id:60626)
Century 21 First Canadian Corp
186 Wentworth Avenue
Kitchener, Ontario
Nestled in central Kitchener, this home is located on a serene street, close to shopping and schools, with convenient highway access. The main floor features a spacious eat-in kitchen with side access to a deck and a lovely backyard. The living room is flooded with natural light, and there's a five-piece bathroom with a double sink vanity and two bedrooms. The upper-level primary bedroom, fully updated in 2023, boasts custom closets and storage. The lower-level Rec room, also updated in 2023, with pot lights, carpet, drywall, and windows. This level also includes a newer two pc bathroom and a laundry room with storage. The fully fenced backyard includes a 19 x 11-foot shed, perfect for outdoor storage or a man cave. The property is within walking distance to the Iron Horse Trail and a short drive to Victoria Park, Belmont Village, Uptown Waterloo, and more. (id:60626)
Kindred Homes Realty Inc.
00 Drummond Road
Mississippi Mills, Ontario
Situated just 5 minutes north of Carleton Place, this picturesque lot spans 91.6 acres of agricultural land with easy road access From Drummond Road and Ramsay Concession Road 8. \r\n\r\nIntended to be farmed or used for agricultural purposes only - farm the land yourself, or lease to a neighbouring farmer (currently leased at $4,300 for 2024).\r\n\r\nA severance application is in progress and this parcel will receive its own PIN, Roll Number, and Legal Description once it is complete. A condition of the severance will require the lands to be re-zoned to prohibit the construction of a dwelling. The lands can be used for agricultural purposes. Agricultural buildings are permitted, subject to complying with all municipal and provincial policies for setbacks, lot coverage, minimum distance separation to nearby residential uses, etc. \r\n\r\nIt is also listed as a LOT (MLS #1355273). See attached lot sketch for parcel measurements. (id:60626)
Real Broker Ontario Ltd.
4588 Cammeray Drive
Kamloops, British Columbia
Excellent opportunity to own a great home with a mortgage helper in a fantastic neighbourhood. The main floor of this home features a large open-concept kitchen, dining, and living area which is great for entertaining. In the kitchen there is ample cupboard space, stainless steel appliances, and a seating peninsula. The adjacent dining room has space to accommodate a large table. Off the kitchen is a large deck with excellent views of the mountains behind the house and stairs down to the large backyard. Also on the main floor are 3 bright bedrooms and a 4pc bathroom. Downstairs the home has a bright 1-bedroom in-law suite. The suite features a separate entrance, kitchen, dining area, storage room with laundry hookups, 4pc bathroom, living room with gas fireplace, and a large bedroom. The other half of the basement is separated from the in-law suite and has a large laundry/storage room, utility closet, and a large bedroom which could be used as a rec room. Lots of room to enjoy the outdoors on this 0.23 acre lot. There is a carport in the front and a 12’ x 15’ storage shed in the back yard. If needing more space to run around this home is directly across the street from Rayleigh Elementary School and only 10 minutes to downtown Kamloops. Central A/C and Furnace less than 10yrs. Don’t miss this great home, book your showing today. Vacant possession August 1st. (id:60626)
Century 21 Assurance Realty Ltd.
36 St. David Street W
Thorold, Ontario
This beautifully updated 3-bedroom 1.5 storey home sits on a spacious corner lot, offering plenty of charm and curb appeal. Inside, you'll find thoughtful upgrades that blend modern finishes with timeless character. The bright, functional layout includes inviting living spaces and room to grow. Perfect for families, first-time buyers, or downsizers.Enjoy the added bonus of a double car garage for extra storage or workshop needs, and unwind in the sunroom. A cozy spot to enjoy your morning coffee or a quiet evening with a book. A fantastic opportunity in a desirable location, move-in ready and full of potential! (id:60626)
Exp Realty (Team Branch)
1 Wright Street S
Gore Bay, Ontario
Welcome to 1 Wright Street South Gore Bay. This custom built home is situated on a very private lot that is 4.194 Acres and located just minutes before the downtown core of Gore Bay. The home has many updated features including a large open bright kitchen with island that separates to a dining room ideal for entertaining. Off the kitchen is the large sunroom that boasts a Southern Exposure and picturesque views of the well manicured back yard. The main floor also has a sizeable primary bedroom that features an ensuite bathroom and large walk in closet, cozy living room also with the Southern exposure, main floor laundry and expansive second bedroom with a private entrance. Continuing on the main floor is a workshop or perfect location for a private gym. There is a spiral staircase that leads to the second floor where there are two bedrooms, full bathroom and an area perfect for a game room or hobby room. This home also features a newer metal roof, carpet free with hardwood floors that have been milled from wood on the property, a heat pump system to keep you warm in the cooler months and comfortable in the warmer months, large carport and so much more. Enjoy country living that is just steps to town! (id:60626)
RE/MAX The Island Real Estate Brokerage
1437 Scarlett Ranch Boulevard
Carstairs, Alberta
Spacious lot (41' front x 120') with a Brand new 2,368 sq.ft. two story with attached triple garage (28' x 23') and side access walk-up basement. Bright, open plan with spacious main level dining nook, kitchen with island and walk-through pantry (wood shelving) to spacious mud room (wood bench + shelves), family room with built-in shelves and fireplace, private Work From Home Office, two piece bath and spacious open cathedral front entry. Three bedrooms on the upper level including 15'9" x 14' Primary suite with raised tray ceiling and large walk-in closet (wood shelving), 5 piece Ensuite, bonus room with raised tray ceiling and fireplace, laundry room and 4 piece main bath. Bright undeveloped side access basement has high efficiency mechanical, roughed-in bath plumbing, and large windows for lots of natural light. Nicely appointed with ceiling height cabinets, quartz counter tops, upgraded lighting, vinyl plank, tile + carpet flooring, wood shelving in all closets, upgraded exterior and stonework. Includes GST (rebate to builder), new home warranty, rear deck 13' x 8'6" with vinyl cover, front sod + tree, and $5,000 appliance allowance. Great family community with school, park and pond nearby, recreation facilities, and a quick commute to Airdrie, Balzac Mall, Calgary, or hospital nearby at Didsbury. A little drive, a lot of savings! Photos for illustration of layout. Quick Possession.. (id:60626)
Legacy Real Estate Services
305 - 3151 Bridletowne Circle
Toronto, Ontario
Elegant and roomy Tridel condo in a sought-after area! Approx 1,450 sq ft. Featuring 2 bedrooms and a sizable den that can conveniently serve as a 3rd bedroom. This unit boasts two access points to an expansive, sunlit balcony framed with lovely tree views. Designed with an open layout, the condo has luminous living spaces, a master bedroom with a walk-in closet and a 4-piece ensuite. The second bedroom also offers a spacious closet, and the suite is abundant with storage options. Essentials are at your doorstep: Bridlewood Mall is just across the road, and it's a short distance to public transit, places of worship, schools, hospitals, and parks. Fantastic Building Amenities: Gym, Indoor Pool, Tennis, Sauna, Security And More! 1 Parking and 1 ensuite locker available for exclusive use. (id:60626)
Keller Williams Referred Urban Realty
28 Stirling Drive
Killarney Road, New Brunswick
Welcome to this spacious and versatile home in sought-after Lakeside Estates on Frederictons Northside. Offering over 3,000 sq. ft of living space, all above grade, sitting on a beautifully landscaped, oversized corner lot. The main floor features a large kitchen with solid wood cabinets, an island with bar top, dishwasher and space for a dining table. A cozy family room with French doors opens to a large deck and huge backyard. The bright living room has a bay window that fills the space with natural light. The primary bedroom includes a walk-in closet and full ensuite. Ensuite offers a vanity, toilet, ceramic floor and full tub/shower. Two additional large bedrooms and a second full bath complete the main level. The lower level offers a spacious in-law suite with its own entry separate from the home. The kitchen offers a Jenn-Air cooktop, dishwasher, white cabinets and theres room for a table. The main full bath offers a corner shower with body jets. The main bedroom is nice size with a private ensuite bath with vanity, toilet and a relaxing air massage tub. A large family room can also double as a second bedroom if needed. Additional features include an insulated double garage, generator panel, wraparound veranda and new roof shingles (2022). The unfinished basement provides great storage or future development potential. A rare opportunity to own a home with this much space and flexibility in one of Frederictons most desirable neighborhoods with mortgage helper. (id:60626)
RE/MAX East Coast Elite Realty
1688 Tara Road
Selwyn, Ontario
Welcome to this charming three plus one bedroom, two bath raised bungalow nestled in the desirable Ennismore area, near Pigeon Lake. Situated on just under a half acre lot, with fenced rear yard, perfect to keep pets and small children safe. This well ;maintained home offers comfortable family living with an updated kitchen, open concept layout and lots of natural light. The detached heated 1 and half garage is perfect for car, hobbies, storage, or a small business. The finished rec room in the basement is perfect for entertaining or having more space. The primary bedroom and private ensuite is the perfect space to relax, and unwind. The covered rear deck offers plenty of protection from the weather so you can still enjoy your morning coffee, or watch the evening sunsets. And the hot tub is the perfect spot for unwinding at the end of your day, in the privacy of the covered gazebo. Total of 1677 sq foot of finished living space (id:60626)
Exit Realty Liftlock
34 Phair Crescent
London South, Ontario
Detached 3 BR home in a most desirable neighbourhood and on a quite Crescent available for sale. Well maintained, updated and freshly painted walls trough out. Foyer with a wealth of natural light and a chandelier. Bright and well ventilated home with lots of living space. Large kitchen with movable centre island for eat-in breakfast and a pantry for extra storage. Primary bedroom has an ensuite bath and walk-in closet. Enjoy a large backyard and a deck with trees for privacy. Furnace replaced in 2024 with various other updates throughout the house. Rough-in for bath in basement. Close to most amenities, public transit and minutes to 401. (id:60626)
Century 21 People's Choice Realty Inc.
11426 9a Av Nw
Edmonton, Alberta
Welcome to Twin Brooks Where Luxury Meets Location! This stunning 4-bedroom, 4-bathroom home is nestled in one of Edmonton’s most exclusive neighbourhoods. Built in 1996, Featuring 3045 SQFT of Living Space this spacious residence offers timeless charm with modern comfort. Step into the grand living room featuring soaring 18-foot ceilings that flood the space with natural light. The chef’s kitchen flows effortlessly into a bright dining area, perfect for family gatherings. Retreat to the elegant master suite, complete with a cozy fireplace, a walk-in closet, and a spa-inspired ensuite featuring a jacuzzi tub and separate shower. The fully finished basement provides extra living space for a home gym, media room, or guest quarters. Situated on a massive pie-shaped lot, the beautifully landscaped backyard backs onto a serene greenbelt your own private escape. The double attached garage and oversized driveway offer plenty of parking and storage. This is your opportunity to own a rare gem in Twin Brooks! (id:60626)
Royal LePage Premier Real Estate
1101 - 7171 Yonge Street
Markham, Ontario
Client RemarksLuxury 2 Bedroom 2 Bathroom Condo In The High Demand Yonge/Steeles Area. Very Bright, Spacious & Functional Layout with Unobstructed Southeast Corner Unit. 9' Ceiling, Laminate Floor Throughout. Newly Renovated Open Concept Kitchen W/Granite Counter & Famous Brand S/S Appliances. 190 Sq.Ft Of Wrap-Around Balcony. Excellent Amenities Includes Gym, Indoor Pool, Sauna, Party Rm & more. Underground access to Mall/Supermarket, Restaurant, Retail Shops & Professional Offices. Close To Ttc & Viva. (id:60626)
Homelife Landmark Realty Inc.
222 6a Street Ne
Calgary, Alberta
This fantastic property, with no condo fees, will appeal to buyers seeking to live in or develop in the highly sought-after community of Bridgeland, offering excellent holding potential. With DC Zoning, this lot has unique allowable uses ranging from residential (e.g., single-family, up/down duplexes, stacked condos) to mixed-use and commercial potentials, including small home-based businesses and dayhome/after-school care potential with the rear entrance (subject to approval and permitting by the city or municipality). This charming century bungalow offers sweeping views of the downtown skyline as it is located across from “Riverside Bungalow” with open green space and a playground! Inside, the home features a functional floor plan with fantastic finishing details, including LVP luxury vinyl plank floors (hardwood floors underneath), wainscoting in the dining room, newer carpet, and classic black and white flooring details. The spacious living room faces west and seamlessly opens to a lovely, open-concept dining room, perfect for entertaining. The kitchen is generously sized, featuring a timeless black and white checkered floor, and is equipped with stainless steel appliances, including a gas stove for cooking, a dishwasher, and a refrigerator. It provides ample laminate counter space for preparing meals. Adjacent to the kitchen is an updated 4-piece washroom featuring a refinished claw-foot tub, newer cabinetry with quartz, and more timeless black and white tiling details! Two well-proportioned bedrooms (or flex/space) complete this charming bungalow. The main floor features a laundry room and a back porch, as well as vinyl windows with newer blinds, which complete the interior. The basement has tons of storage and potential, featuring a newer hot water tank and mid-efficiency furnace. With minimal investment in the basement, this space can be transformed into a versatile area suitable for a home office, crafting activities, or board games, limited only by your im agination. In the back, it leads out to a concrete patio area, which in turn connects to the oversized garage and a rear alley. Outside, you will find that the shingles were replaced within the last five years, and the yard features a landscaped area with trees and loads of perennials. This vintage home is ideally situated within walking distance of downtown and close to a wealth of amenities, including shopping, schools, playgrounds, river paths, the Zoo, golf courses, and public transportation. Great restaurants and coffee shops are just steps away. Come check out this excellent listing with so many possibilities! Please note that 24 hours' notice is required for showings for tenants who work from home. (id:60626)
Cir Realty
568 Gordon Avenue
London South, Ontario
This one floor 3 bedroom home is situated on a large 0.36 acre treed fully fenced backyard backing onto Basil Grover Park. The attached garage has a drive through to another 23 X23 double garage with a further attached single garage at the back, this makes for a perfect workshop as well as parking for 4 cars on the front driveway. Enjoy the enclosed back porch overlooking the large backyard. The home could use some TLC and it's ready for your updates if desired. Lower level has a large rec room with a wet bar as well as a large office or workout room and could be converted to a bedroom it you enlarge the window. Located close to the Hospitals, park, schools, shopping and trails. (id:60626)
Royal LePage Triland Realty
205 - 30 Halliford Place
Brampton, Ontario
This Is An Assignment Sale!!! A Beautiful 2 Bedroom / 1 Bathroom Bungalow Style Condo/ Urban Town With 1 Indoor Parking Spot And 1 Surface parking. Located In The Most Desirable Brampton Neighborhood. Built By The Award Winning Caliber Homes. Granite Kitchen Countertop With Breakfast Bar and Kitchen Ceramic Backsplash. Conveniently Located Main Floor Laundry Room With Stackable Washer and Dryer. Close To Highway 427, 407, Bramalea City Centre and Hospital **EXTRAS** Unique Bungalow Style Condo With Two Parking Spots (1 Indoor and 1 Surface) (id:60626)
Intercity Realty Inc.
229 Elgin Street W
Arnprior, Ontario
Attention Investors! Legal 5 Plex in Arnprior with 5 Units of Income. Incredible location in Arnprior's downtown, A stone's throw away to Main ST shops and restaurants, Beach/Park, Hospital, Schools, Landmarks. This building consists of Three-2 bedroom units & Two 1-Bedroom units, each with its own hydro meter. This property has been well-maintained and brought up to date over the years. Everything is tenanted, all units are turn key. The Building is well appointed on a 71' X 101' Lot with 10 designated parking spots. Recent upgrades include Roof, Fire Sprinkler System. Ideal property for a value-add investor as this building has many underperforming units, some are 50%below market value. Big opportunity to increase equity and cashflow, currently at an 7.5% cap rate. (id:60626)
Right At Home Realty
15 Oak Street
Ajax, Ontario
Property sold as is, as per Schedule C. Sellers Schedule C must be attached to all offers. Power of Sale Seller makes no representations or warranties regarding the property or any information entered into the MLS. All measurements, and taxes to be verified by the Buyer or buyer's agent . Seller is willing to consider Vendor Take-Back (VTB) financing including the possibility of first mortgage VTB up to 70% loan-to-value (LTV) offering flexibility for qualified buyers. This fully detached and beautifully renovated bungalow sits on a 39.99 x 100 ft lot in a mature and family-friendly neighbourhood. The main level features kitchen, hardwood flooring throughout, and a well-maintained layout ideal for small families, first-time buyers, or investors. Conveniently located just steps from commercial shops, rec centre, schools, parks, and public transportation, Minutes to 401 a perfect blend of comfort and convenience. (id:60626)
Realbiz Realty Inc.
1055 Aberdeen Drive Unit# 4
Kamloops, British Columbia
Beautifully updated Aberdeen townhome in sought after strata development close to transportation, schools and local amenities. Enter through the main entry and you will see the newly updated vinyl plank flooring, paint and trim throughout. Off of the entry you have access to the 2 car garage (17'11X20'3) with lots of storage. To your left you will find the kitchen with lots of room to grow the storage space. The main living space of this home is bright and inviting with large windows to take in the mountain views. The living and dining rooms are open to one another and have a gas fireplace. Walk off the living room to a covered patio space. Ascend to the top floor where you will find two bedrooms, each with their own 4 piece ensuites and a cute office space. The primary bedroom has lovely views of the surrounding mountains and valley. The basement level includes an additional bedroom, large family room that walks out to the second patio and fenced yard access along with a 3 piece bathroom, laundry room, storage space and utility room. Other features of this property include a good sized driveway with room to park 2 vehicles, central a/c, cute front porch which faces south, perfect for getting some sunshine. Beautiful unit with so much to offer. Don’t miss out! Flexible possession and easy to show. (id:60626)
Century 21 Assurance Realty Ltd.
4 Willow Street Unit# 302
Waterloo, Ontario
Welcome to WaterPark Place, where luxury condo living meets convenience and tranquility! Designed with professionals and retirees in mind, this spacious and elegant suite offers carefree, turnkey living in a highly sought-after location. With over 1400+ square feet of thoughtfully designed space, it’s perfect for those seeking to downsize without compromising on comfort. The layout boasts two bedrooms positioned at opposite ends of the suite for enhanced privacy, making it ideal for live-work arrangements or hosting overnight guests. The master bedroom features an ensuite, two closets, and a private slider to the extensive balcony with south eastern views. The eat-in kitchen also provides balcony access, while the open-concept living/dining area includes a unique enclosed sunroom—perfect for hobbyists or a home office. Additional highlights include new luxury vinyl plank flooring throughout. Suite has been painted in the last couple of years. HVAC unit replaced in 2024. WaterPark Place pampers its residents with an array of amenities: an indoor pool, sauna, billiards room, fitness center, library, outdoor barbecue area, guest suites, and abundant visitor parking. Nestled on 3.2 acres of park-like surroundings, enjoy walking paths, ponds, and lush landscaping. With a Walk Score of 84, this location offers unparalleled convenience—steps from the LRT, Uptown Waterloo’s vibrant shops and restaurants, universities, and scenic trails. Complete with two, tandem, underground parking spots and a storage locker, this condo promises a refined lifestyle with the perfect balance of urban vibrancy and serene living. Don’t miss this opportunity—schedule your private viewing today! (id:60626)
Royal LePage Wolle Realty
14 Herchmer Crescent
Kingston, Ontario
Discover a move-in ready side-split in Kingstons sought-after Calvin Park neighbourhood, where mature trees and a quiet crescent set the stage for comfortable family living. This three-bedroom, two-bath home offers well-appointed interior space and sits on a generous, fully fenced lot ideal for outdoor gatherings or future garden projects.Step inside to find a bright main level with large windows that fill the space with natural light. The 4-piece bathroom features a convenient walkthrough to the primary bedroom, while two additional upstairs bedrooms provide flexibility for a home office or hobby room. The lower level presents in-law suite potential, with ample room for a secondary living area, full bath, private entrance. Just a short walk to local schools, St. Lawrence College, shopping plazas, and public transit, this home balances turnkey convenience with plenty of opportunity to add your personal touches. Updates; Owned HWT 2020, Attic insulation 2017, Asphalt Shingles 2018, refreshed lower living room with recessed lighting 2022, basement windows 2022. (id:60626)
Lpt Realty
6 Abigail Place
Conception Bay South, Newfoundland & Labrador
Executive 2-storey home on a spacious, sun-filled lot in beautiful Topsail! Featuring a bright open-concept kitchen with island, walk-in pantry, gas range and subway tile backsplash, flowing into a cozy family room with propane fireplace. Main floor also includes a formal living/dining room, half bath, large laundry area with cabinets and sink, and an attached garage. Upstairs offers 3 large bedrooms, including a primary suite with walk-in closet and ensuite with tiled shower and double vanity. The fully developed basement adds a 4th bedroom, extra family room, large media room with 8 built in surround sound speakers and ample storage. Efficient heating with 3 Daikin mini-splits. Enjoy a fenced backyard with rear access, evening sun, and a location close to schools, trails, beach, and highways. A must-see home in a prime family-friendly area! (id:60626)
RE/MAX Infinity Realty Inc.
12 Jordan Court
St. Catharines, Ontario
This home has it all! A charming 2 Storey, brick, 3-bedroom, 4-bathroom is located in a serene cul-de-sac in the North End Neighbourhood of Lakeport. Ideal for those who prefer a quieter lifestyle without sacrificing access to city conveniences. With a Tranquil, family-friendly vibe and an abundance of Mature tree-lined streets, it is in one of the nicer neighbourhoods in St. Catharines. Easy to get to the highway and close proximity to trails. This semi-detached home has a 1 car garage with additional parking in the driveway for 2 cars. With a large eat-in Kitchen you can either keep the open concept dining room or make the living room larger to suit your preference. The main level floorplan also has a convenient 2 pc bath. Upstairs you will find a generous Master Bedroom with a big walk-in closet and 4 pc ensuite. The 2nd floor also has 2 other sizable bedrooms and a second full 4 pc bathroom. The basement adds an additional 490 sq ft of finished space that has a massive rec room and a 2 pc bath. The layout of the home is well thought out and very desirable. (id:60626)
RE/MAX Escarpment Realty Inc.

