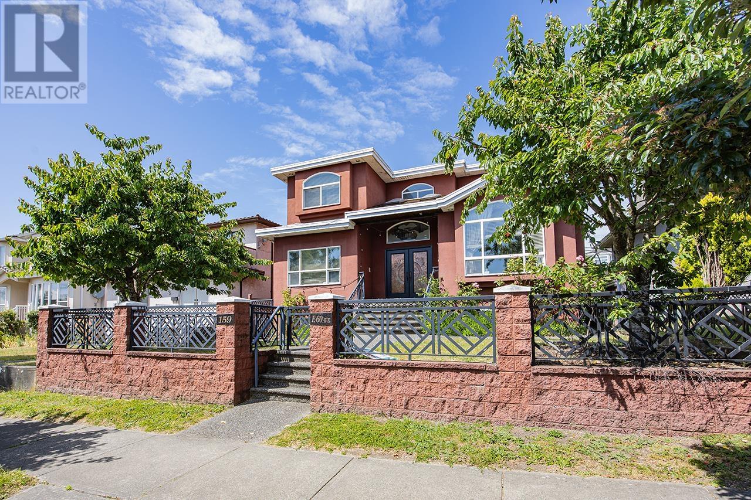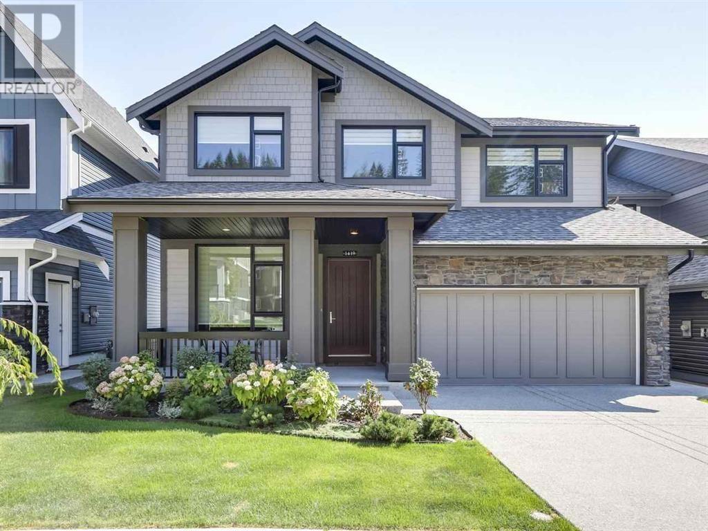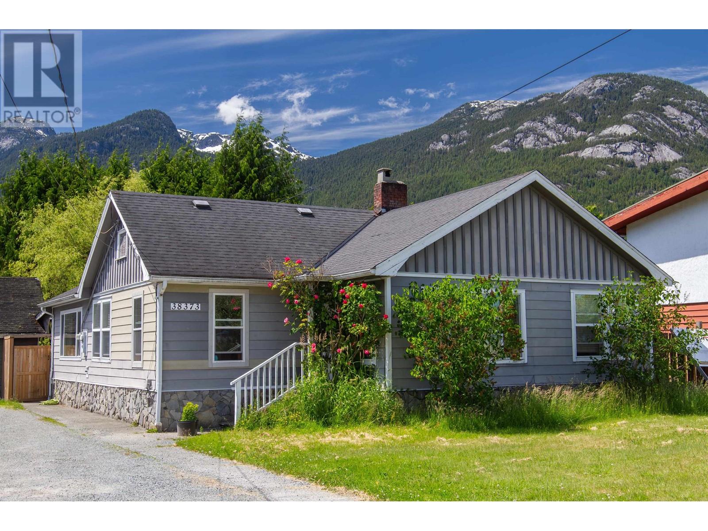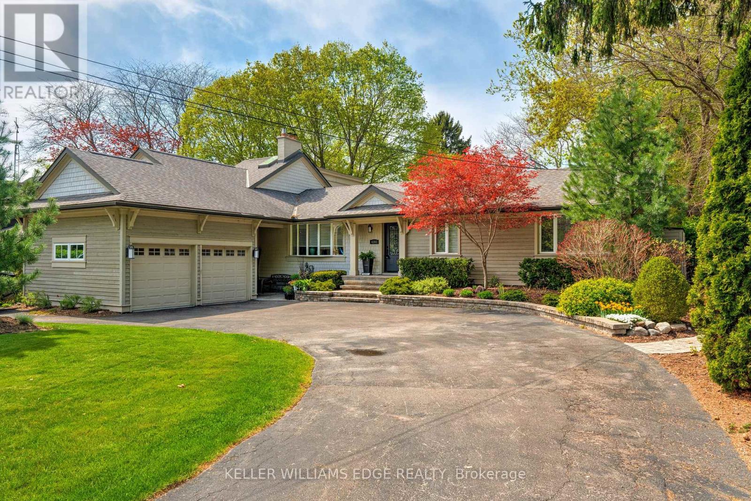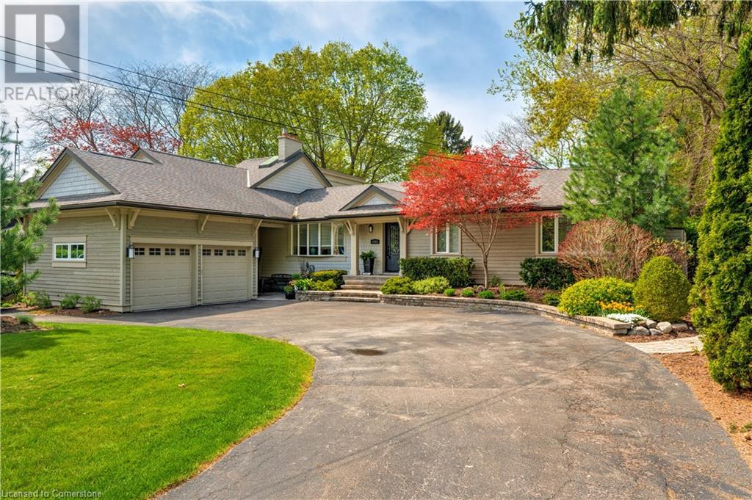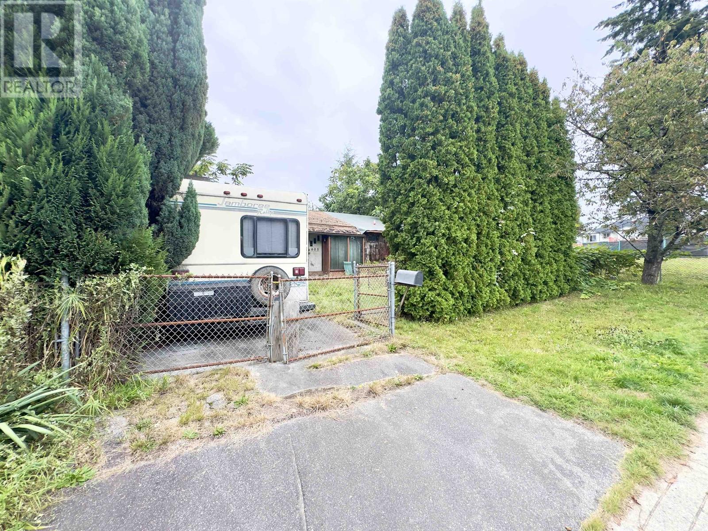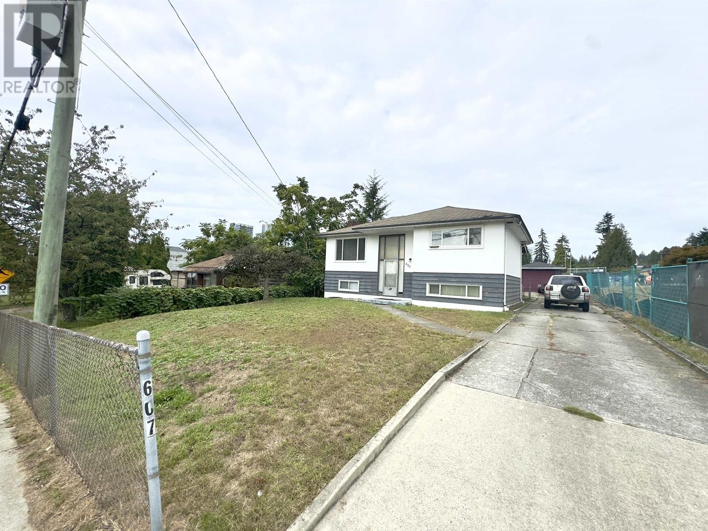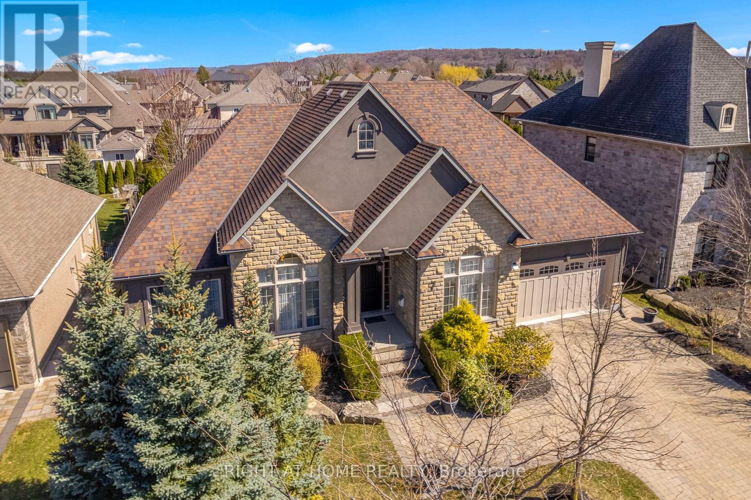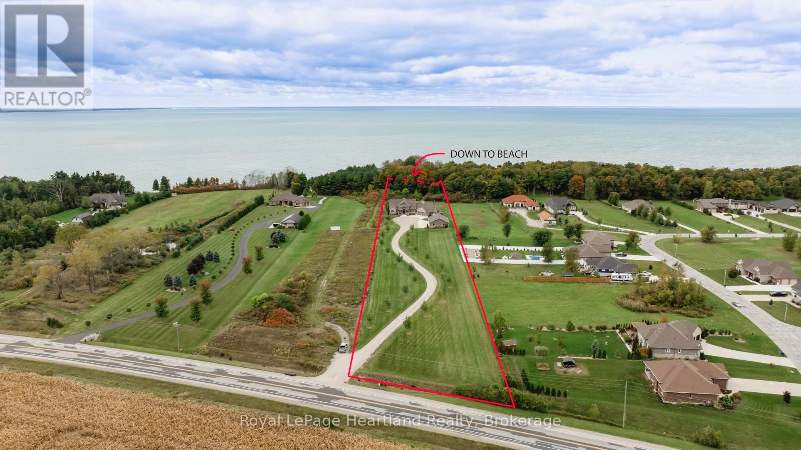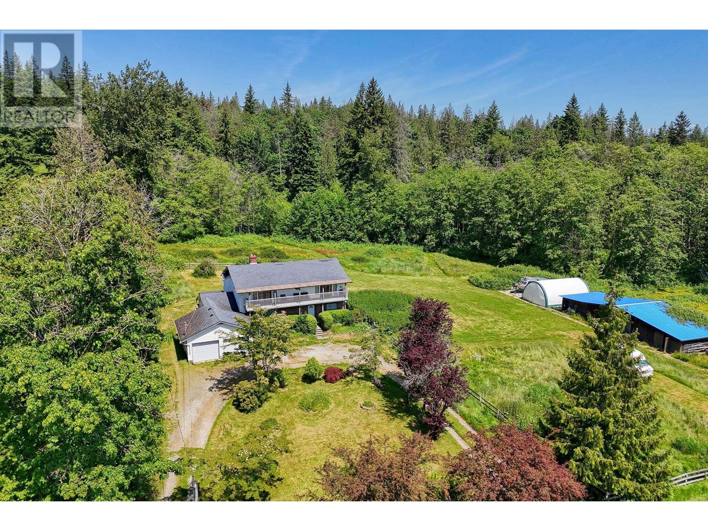159 E 60th Avenue
Vancouver, British Columbia
LOCATION! LOCATION! LOCATION! LISTED WAY BELOW ASSESSED VALUE!!West of Main Street, BIG LOT, Beautiful 3 level home, quiet south facing comes with total of 8 bedroom with 2-bedroom rental suite and separate entrance. Open layout concept with family room and living room. Beautiful spiral stairs, and chandelier. Walking distance to Langara College, Winona Park, shopping and restaurants.OPEN HOUSE July 13,2-4. (id:60626)
Grand Central Realty
1419 Strawline Hill Street
Coquitlam, British Columbia
PANORAMIC VIEWS! Enjoy breathtaking views of Mt. Baker and Pitt River from this exceptional 7-bed, 4-bath single-family home built by renowned Foxridge Homes. Nestled in Burke Mountain´s most desirable new neighborhood, this upgraded "better than new" residence features a 20ft vaulted ceiling in the bright, open-concept family room, a flex room, and a chef-inspired kitchen with stainless steel appliances. Step out onto the large balcony for summer BBQs. The upper level boasts a luxurious master retreat with a Juliet balcony and spa-like ensuite, plus three spacious bedrooms. The walk-out basement offers a massive entertainment area and two additional bedrooms easily converted into a legal suite. Sunny, south-facing fenced backyard. Surrounded by parks, trails, schools, dining, and shopping (id:60626)
Royal LePage West Real Estate Services
4 Saddletree Drive
Toronto, Ontario
A Exceptional Custom-Built Home on a South-Facing Cul-de-Sac sitting on a majestic approximately 100ft wide lot in the backyard. Nestled on one of the original builder lots with appri, this beautifully renovated residence offers 4+3 bedrooms and sits on a premium lot backing onto a tranquil, winding river and pond. Enjoy wide, sweeping views from every angle arguably the best in the neighbourhood! Featuring 4 walk-outs to expansive updated decks with sleek glass railings, including a large deck off the kitchen and a private one from the primary suite. The professionally finished walk-out basement adds versatile living space, complete with a stone-accented recreation room and additional bedrooms. Designer brick exterior, metal rear fencing, and an elegant 4 ft x 4 ft skylight above the spiral staircase add to the home's architectural charm. Inside, you'll find a cathedral-style hallway, granite floors in the foyer, kitchen, and laundry, plus a fully modernized kitchen with granite counters and backsplash. The granite fireplace in the family room is a cozy focal point. This is a must-see property for those seeking luxury, privacy, and breathtaking views. (id:60626)
Keller Williams Referred Urban Realty
3443 Anderson Road
Fernie, British Columbia
Nestled in the picturesque landscape of Fernie, BC, on Anderson Road, this exceptional property offers a perfect blend of luxury and tranquility. Situated on 5 expansive acres, the residence enjoys breathtaking panoramic views of the surrounding mountains, ensuring both serenity and stunning vistas. The house itself is a testament to comfort and style, featuring 4 spacious bedrooms and 4 beautifully appointed bathrooms. The home has a well-designed layout, offering ample space for both relaxation and entertainment. The open-concept living areas are bathed in natural light, creating an inviting & warm atmosphere throughout. Includes a work shop located on the lower level. This versatile space is ideal for storage, crafting, or pursuing personal projects. Outside, the vast grounds provide endless opportunities for outdoor activities, a green house with running water, large open shed with 4 bays, large enough for an RV and/or boat. Whether it's exploring the natural surroundings or simply enjoying the peaceful ambiance. The expansive acreage backs onto a Provincial Park. It is truly a haven for nature enthusiasts and those seeking a retreat from the hustle and bustle of daily life. Located in Fernie, a renowned destination for outdoor recreation and scenic beauty, this property offers not only a luxurious residence but also a lifestyle enriched by the natural wonders of the Canadian Rockies. Whether you're looking to escape city life or embrace a new chapter in a vibrant community, this house on Anderson Road is must see. (id:60626)
RE/MAX Elk Valley Realty
38373 Buckley Avenue
Squamish, British Columbia
Location Location Location! Nearly 14000 Sf lot in the heart of Downtown Squamish. Zoned RM1, with 0.6Far. Site is approved and architectural plans in place for (5) Three-Level Townhomes ranging in size from 1488sf- 1560sf with 2car garage each. 6 visitor parking stalls are allocated as well. All the hard work, applications and major expenditures have been made to bring this site ready for servicing agreements. Currently a well maintained 3bed /2bath tenanted home on the property. Virtual Link attached https://www.dropbox.com/scl/fi/uk4lds5lhuxhzp91zn5pe/3D-Video.mov?rlkey=cszd3759ljav2f03tcam5uodz&st=k9qbde67&dl=0 (id:60626)
Royal LePage West Real Estate Services
4391 Lakeshore Road
Burlington, Ontario
Discover your dream home in the highly sought-after Shore Acres community of Burlington. Offering 4+1 bedrooms and 4 bathrooms, this home boasts 2,375 square feet of above-ground living space, complemented by a fully finished basement. Situated on a rare, oversized 80 x 200 lot, theres plenty of space for family, friends, and entertaining. The home features a large 2-car garage with anexpansive driveway, providing ample parking. Step outside to a true entertainers paradise, where youll find an in-ground pool, a poured concrete patio, and a brand-new deck, all surrounded by beautiful landscaping. Just steps from the lake,this home offers both tranquility and easy access to Burlingtons many amenities. Recently updated throughout, this property offers modern living in one of the areas most desirable neighborhoods. Dont miss your chance to make this exceptional property your own! (id:60626)
Keller Williams Edge Realty
4391 Lakeshore Road
Burlington, Ontario
Discover your dream home in the highly sought-after Shore Acres community of Burlington. Offering 4+1 bedrooms and 4 bathrooms, this home boasts 2,375 square feet of above-ground living space, complemented by a fully finished basement. Situated on a rare, oversized 80’ x 200’ lot, there’s plenty of space for family, friends, and entertaining. The home features a large 2-car garage with an expansive driveway, providing ample parking. Step outside to a true entertainer’s paradise, where you’ll find an in-ground pool, a poured concrete patio, and a brand-new deck, all surrounded by beautiful landscaping. Just steps from the lake, this home offers both tranquility and easy access to Burlington’s many amenities. Recently updated throughout, this property offers modern living in one of the area’s most desirable neighborhoods. Don’t miss your chance to make this exceptional property your own! (id:60626)
Keller Williams Edge Realty
605 Alderson Avenue
Coquitlam, British Columbia
Potential High Density Development Opportunity/ Land Assembly East of Lougheed Highway and North Road. The site falls within the core and shoulder area of Coquitlam's . Transit-Oriented Development Strategy. The properties are located along major- transit · nodes - in the Centre of Coquitlam, near the Evergreen SkyTrain. OCP allows for a Medium Density Development Site 7-8 Story potentially high density development! (id:60626)
Royal Pacific Lions Gate Realty Ltd.
Lehomes Realty Premier
607 Alderson Avenue
Coquitlam, British Columbia
Potential High Density Development Opportunity/ Land Assembly East of Lougheed Highway and North Road. The site falls within the core and shoulder area of Coquitlam's Transit-Oriented Development Strategy. The properties are located along major- transit · nodes - in the Centre of Coquitlam, near the Evergreen SkyTrain. OCP allows for a Medium Density Development Site 7-8 Story potentially high density development! (id:60626)
Royal Pacific Lions Gate Realty Ltd.
Lehomes Realty Premier
7 Sandalwood Crescent
Niagara-On-The-Lake, Ontario
Luxury Custom Build Large Bungalow! Located on Sandalwood Crescent, an exclusive enclave of distinguished homes in Niagara-on-the-Lake. Boasting 2800 sqft on the main level which includes 3 spacious bedrooms, stunning home office, living room with custom built-ins, family room, separate dining room, eat-in kitchen with extra large island, top of the line appliances, plus a gorgeous family room with floor to ceiling stone fireplace. The lower level is completely finished with an additional 2620 sqft consisting of 2 bedrooms, bathroom, entertainment centre with custom bar, and so much more. 14' ceilings are on the main level, lined with custom plaster crown mouldings and baseboards (on both levels), built ins, solid wood doors, custom draperies, in-home audio system, gas fireplace, and walk-out to large custom deck. The lot (73'x150') is lined with cedars for privacy and fully landscaped. There is so much more included in the stunning property. Please see the features list on page 2 of the photos. This exceptional residence offers luxury living at its finest in charming Niagara-on-the-Lake. (id:60626)
Right At Home Realty
4640 Lakeshore Road
Plympton-Wyoming, Ontario
Country Estate with lake frontage! Over 5.5 acres of paradise including executive home with over 5600 square feet of finished space with 3 car garage, a finished/detached 30'x50' shop, forest and an exceptional lake front view. Step inside this home with superior finishes and craftsmanship and you'll be amazed at the vast space which encompasses timber beams and tresses, white oak flooring, a massive stone gas fireplace, large windows leading up a 26 high ceiling. Modern kitchen with all the fixings you would expect open to the dining area and main living area. Cook, live, enjoy inside or step outside and enjoy the hot tub, outdoor fireplace with large pizza oven and many sitting areas. Also on the main is the laundry room, mudroom, powder room and primary bedroom with 4pc ensuite, walk-in closet, and outside access. The upper level, is open to below and hosts a large 6 pc bath, bedroom and den and lots of storage. While the entire property is built to entertain, take in the colder days with your friends in the finished basement. Here there is still lots of natural light, with large windows, 9 ceilings, gas fireplace and all the necessities. Entertain in the family room at the wet bar with fridge and dishwasher. This cozy room has a barn door opening to the rec/billiards/game room. There is 2 additional bedrooms, 3 pc bath, storage areas, bonus room, and utility room all accessible from the main floor or garage walkup stairs. Municipal water and sewer. Heated with in-floor heat in basement and main level. Forced air on upper level and Central A/C with 8 zones. Garage heated with forced air. Detached shop has in-floor heat 2 pc bath, finished attic and full RV hookups. Incredible lake views just a short walk from the home with a distant view of the Bluewater Bridge. This entire property was built with quality and longevity in mind and will not disappoint. Located just 10 minutes from Brights Grove and 14 minutes from Wyoming. (id:60626)
Royal LePage Heartland Realty
10022 Rolley Crescent
Maple Ridge, British Columbia
Charming 5-Acre Property in the Heart of Whonnock. Set on 5 usable acres, this versatile property offers the perfect blend of space, function, and lifestyle. Featuring four beds, two baths, two workshops, a barn, and ample storage, it´s ideal for families, hobbyists, or those seeking rural living (living off the land) with town convenience. Enjoy breathtaking views across rolling countryside while being just minutes from shops, schools, and highways & more. With endless potential and room to move, this is a rare opportunity in a prime location. Book your tour today! (id:60626)
Sutton Group-West Coast Realty (Surrey/120)

