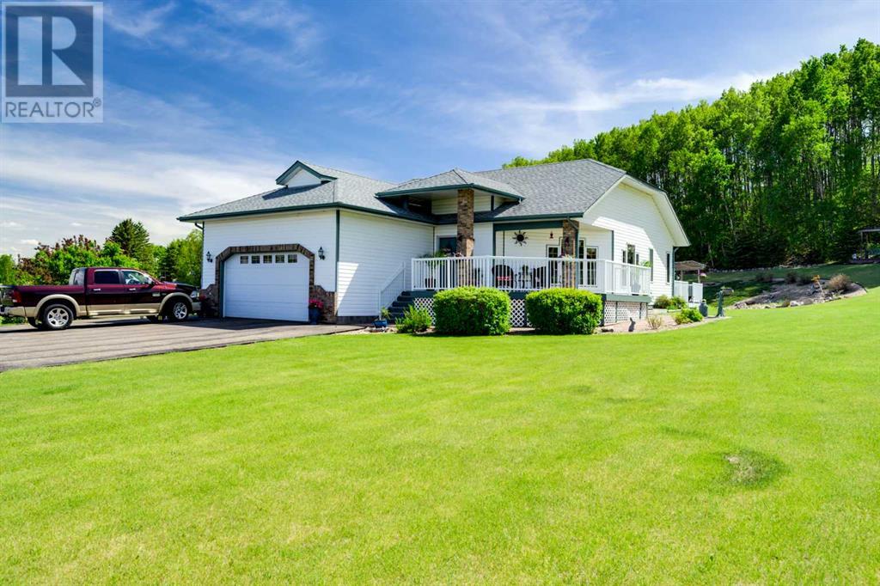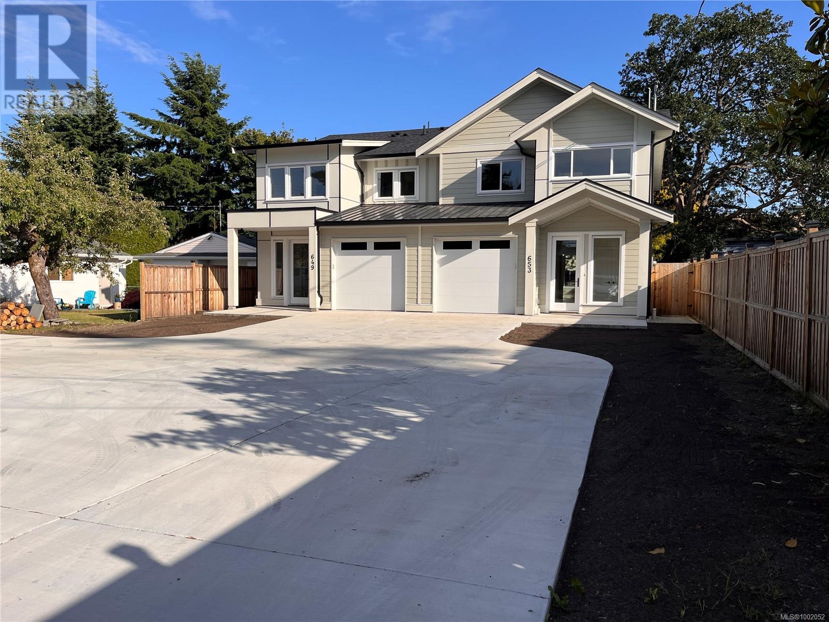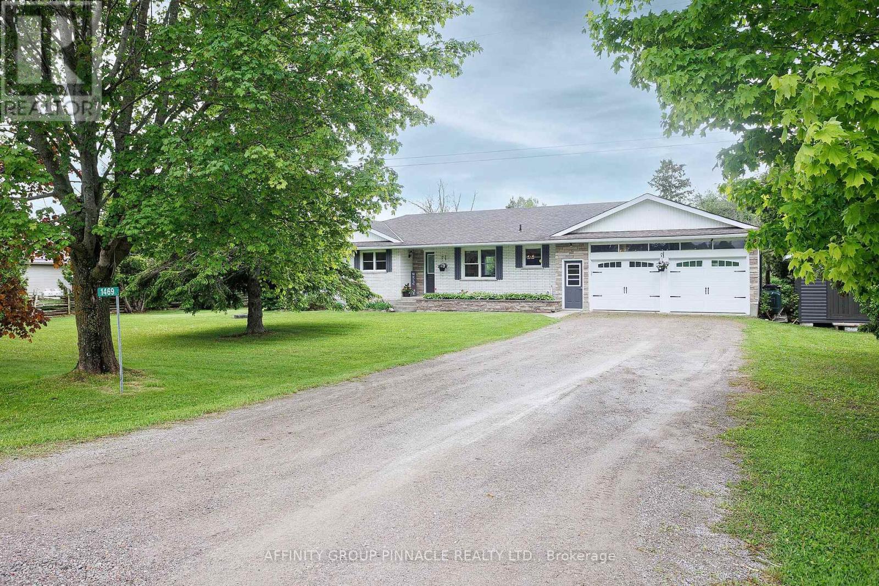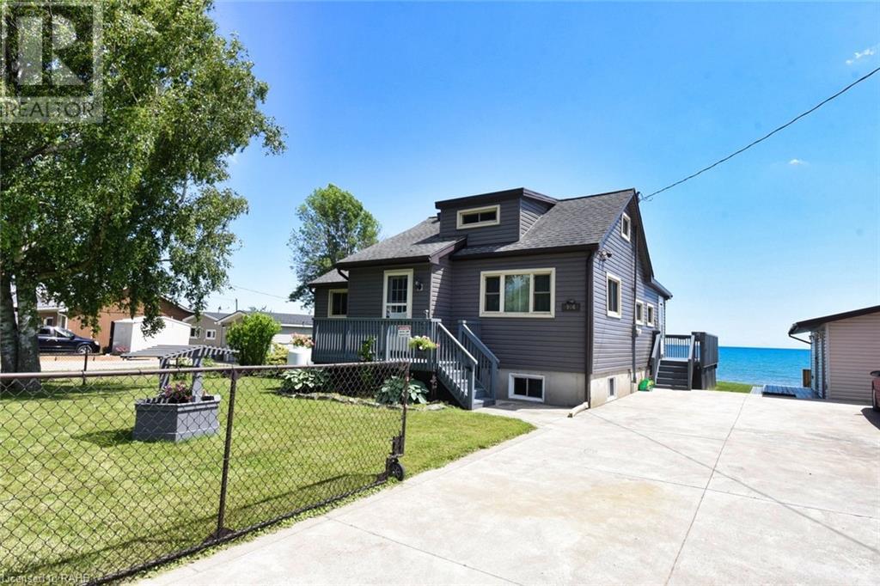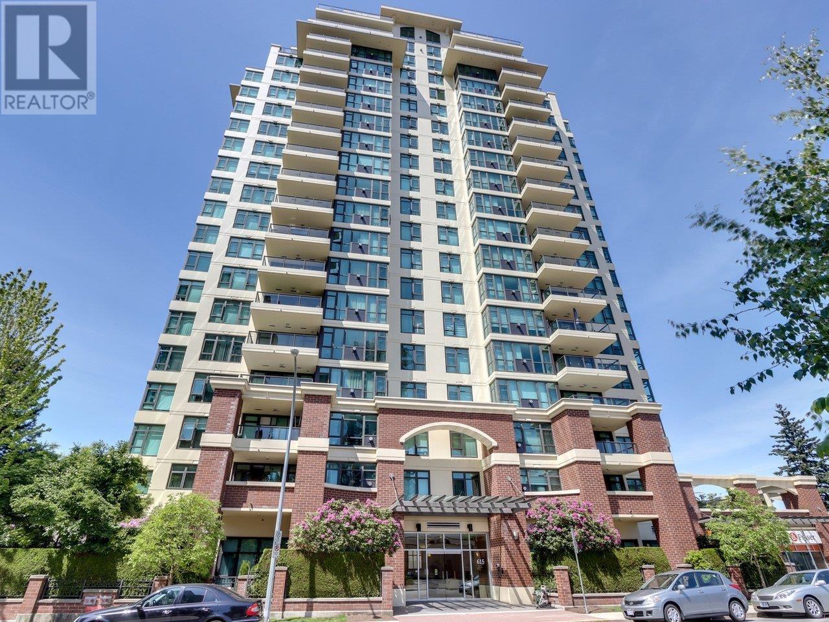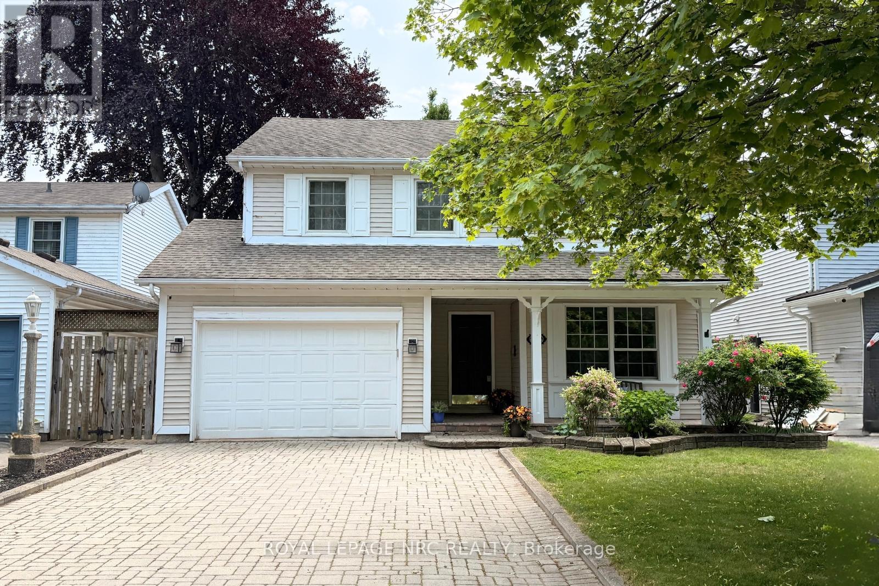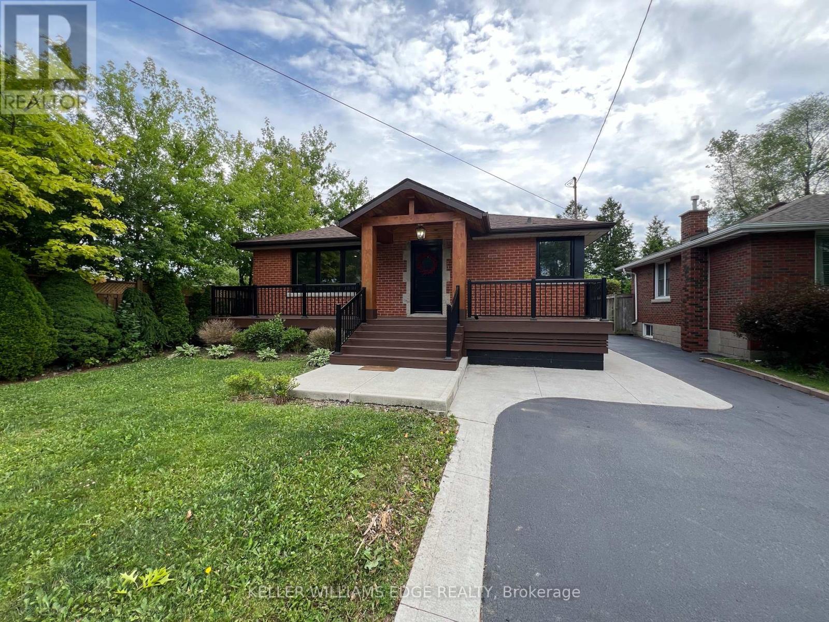2865 Ridgetop Road
Ottawa, Ontario
Spectacular opportunity to build your very own Dream Country Estate. Nestled on roughly 78 sprawling acres of privacy and tranquility, this amazing property is situated in the family friendly Community of Dunrobin. Whether you want a private tree setting with views of the Gatineau Hills on Ridgetop or more of an open space with views of pasture and your horses on the Stonecrest side, the options are almost endless here. If your building options weren't already enough, this property comes with 35 acres of Tiled Drained Grade A Farm Land & possible severance opportunity. This property is in an incredible location, perfect for outdoor enthusiasts & nature lovers! Conveniently located and within close proximity to all amenities including easy access to Hwy417, Carp Farmers Market, Golf Courses, recreation, hiking and walking trails, Ottawa River & 20 minutes to Kanata! You're free to build with your choice of builder. If you do not have one, be sure to ask about our preferred builders in the area. (id:60626)
Innovation Realty Ltd.
27, 26110 11 Highway
Rural Red Deer County, Alberta
Stunning Acreage with Breathtaking River Valley Views – Just 7 Minutes from Red Deer!If you're looking for an acreage with a spectacular view of the Red Deer River Valley, this is it! This fully developed 1,600 sq. ft. bungalow offers the perfect blend of comfort, elegance, and space.Step onto the charming front veranda and take in the breathtaking scenery, or relax on the expansive two-tiered, treated deck—perfect for enjoying the peaceful surroundings. Inside, the vaulted ceilings in the living and dining rooms create an airy, open feel, while the kitchen boasts beautiful granite countertops and ample workspace.Convenience is key with main floor laundry, a spacious primary suite featuring a 3-piece ensuite, and a second generously sized bedroom. The warmth of in-floor heating runs throughout the entire home, ensuring even, cozy temperatures year-round.The fully developed basement is an entertainer’s dream, offering a massive family/games room with a fireplace—ideal for gatherings. You'll also find an additional large bedroom and a 3-piece bath, providing plenty of space for guests or family members.This incredible acreage combines tranquility, luxury, and convenience—all just minutes from the city. Don’t miss your chance to own this beautiful property! (id:60626)
Royal LePage Network Realty Corp.
653 Hoffman Ave
Langford, British Columbia
Qualifies for First Time Home Buyer GST Rebate!! Discover unparalleled luxury and value in this 2024-built duplex, nestled in the vibrant heart of Langford. This gem boasts a thoughtfully crafted floorplan, blending style and functionality with seamless elegance. Step into a radiant open-concept living space, where the gourmet chef’s kitchen steals the show—featuring gleaming stainless-steel appliances, sleek soft-close cabinetry, and a generous walk-in pantry. Perfect for hosting unforgettable gatherings or cozy family nights, this 3-bedroom, 2.5-bath masterpiece offers room for every moment to shine. Ascend to the primary suite, your private sanctuary, complete with a spacious walk-in closet and a spa-inspired ensuite showcasing a lavish stand-alone tub. Premium upgrades elevate every detail, from chic quartz countertops to an efficient ducted heat pump system for year-round comfort. Outside, a fully fenced backyard with a gas hookup beckons BBQ enthusiasts to create their private oasis, while the expansive driveway ensures ample parking for guests. With thoughtful extras like gas rough-in for a range and boiler, this home is designed for modern ease. Enjoy the freedom of no strata fees, effortless highway access, and a prime location just moments from Costco, trendy coffee shops, top-rated schools, lush parks, and a wealth of amenities in Langford, Colwood, and Millstream. This is more than a home—it’s a lifestyle of sophistication, convenience, and endless possibilities. Welcome to your dream duplex! Price plus GST. (id:60626)
Fair Realty
1469 Elm Tree Road
Kawartha Lakes, Ontario
Charming Country Bungalow on 1.3 Acres! Welcome to this lovingly maintained, 3+2 bedroom, 2 bathroom bungalow nestled on a spacious 1.3-acre lot just West of Lindsay, an ideal location for commuters or locals seeking peace and privacy. Well set back from the road, the home offers a warm and inviting layout with an updated kitchen with modern stainless appliances and gorgeous custom railing that opens seamlessly to the main living area, perfect for both everyday living and entertaining. The bright living room is anchored by a cozy electric fireplace and large windows that bathe the space in natural light, along with garden doors that lead to an oversized, partially covered deck, perfect for relaxing outdoors in rain or shine! The finished basement offers great versatility with two additional bedrooms, a laundry room, plenty of storage, and a spacious rec room awaiting your personal touches. Outdoors, enjoy an oversized, insulated two-car garage with workbench, a storage shed, beautifully maintained lawn, vegetable garden, and your own private hideaway nestled among the trees. Dont miss your chance to own this peaceful slice of country living in a convenient location! (id:60626)
Affinity Group Pinnacle Realty Ltd.
906 Lakeshore Road
Selkirk, Ontario
Pride of ownership evident. This 2+1 bedroom plus loft winterized waterfront cottage has been meticulously maintained and upgraded. Features include full basement with additional living space and new 4 piece bathroom. Back up generator, 2 water supply options, upgraded electrical and plumbing. Gorgeous unobstructed views of Lake Erie from almost anywhere in this home. Ideal for family gatherings and years of memory making. Huge 6 car driveway, tons of storage, Large shed and boathouse by the sandy beach. Area features are numerous and high speed internet is available. Some pictures are virtually staged. This could be the home you were looking for... (id:60626)
Chase Realty Inc.
702 615 Hamilton Street
New Westminster, British Columbia
Welcome to The Uptown at 615 Hamilton Street, New Westminster. This bright and spacious 2 bed + den, 2 bath home offers 1,275 square feet of thoughtfully designed living space. Enjoy a private, covered balcony with northeast exposure, perfect for year-round relaxation. The versatile, light-filled den is ideal for a home office. Features include oversized windows, hardwood engineered flooring, a cozy gas fireplace, and a kitchen with a central island. The building offers excellent amenities: gym, amenities/social room with a pool table. Includes 1 secure parking stall and storage locker. Pet-friendly (1 dog or cat, max 44 lbs). Walk to shopping, parks, schools, and transit. A perfect blend of comfort and convenience in Uptown New Westminster. (id:60626)
Oakwyn Realty Encore
Lot 433 Everwood Avenue
Hammonds Plains, Nova Scotia
Ramar Homes brings you The Kinloch. Nestled in the new development, an extension of Everwood Avenue, this property offers seclusion and privacy. The Kinloch offers a modern open concept main floor, a spacious kitchen with island, walk-in pantry, and a convenient den/home office. You will love the the mudroom off the garage, which is the perfect catch all space and the covered front veranda, perfect for keeping an eye on kids playing in the front yard or just enjoying a peaceful morning coffee. The upper level is home to a large primary suite with walk-in closet and 4 piece spa-inspired ensuite, two good size bedrooms, full bath and laundry room. Fully finished on all three levels, the finished basement provides a 4-pc bath, 4th bedroom, rec room, and storage room. The attached double car garage allowing plenty of room for parking, a feature to cherish during the winter months. This development will be very comparable to their most recent development in Highland Park on Soaring Way. The surrounding area also offers several walking trails that lead to lakes and wildlife, making it perfect for nature lovers. (id:60626)
Engel & Volkers
12 Brigantine Court
St. Catharines, Ontario
Welcome to 12 Brigantine! A charming two-story home on a peaceful circle, just moments from Lake Ontario, St. Catharines Marina, and Jones Beach. With its inviting curb appeal and spacious double-wide interlock driveway, this home is as practical as it is beautiful. Step inside to a well-appointed formal dining room, perfect for hosting. Connected to it is a dedicated office space, ideal for work or study. The main level features a blend of hardwood and high end laminate flooring, adding both style and durability. Down the hallway, the living area impresses with soaring ceilings and three skylights, filling the space with natural light. The open-concept kitchen boasts a large island with a built-in sink and outlets, plus a convenient pot filler at the counter sink. Stainless steel appliances and ample cabinetry complete this chefs dream space. Adjacent to the kitchen, the cozy living area opens to a fully fenced backyard a safe, private retreat for children and pets. A two-piece bathroom and main-floor laundry add convenience. Upstairs, the spacious primary bedroom features cherry hardwood flooring, a double closet, and an ensuite privy. Two additional bedrooms, each with double closets, provide ample space and cherrywood flooring. A four-piece bathroom with a separate shower and jacuzzi tub completes this level. The basement offers a fantastic recreation room with a pool table and stylish lighting. A media room, workout space, cold cellar, and storage/furnace room with a workbench. A two-piece bathroom rounds out this level. The furnace is brand new and was installed in February 2025. With its prime location and exceptional features, 12 Brigantine is more than a house; it's a place to call home! Minutes away from Jones Beach, the St. Catharines Marina, Parks, Walking trails and a short drive away from Old Town NOTL, wine routes and minutes to the QEW access for either Toronto and or the US border. (id:60626)
Royal LePage NRC Realty
800 Rymal Road E
Hamilton, Ontario
THIS LOCATION IS RIPE FOR DEVELOPMENT. Consider this a rare opportunity to acquire .573 acres of vacant land on the Hamilton Mountain This parcel has 30.91' legal access from Rymal Road. It is zoned R4. Survey is available. Sold as is, no warranty by the Seller. Buyers must perform due diligence regarding use and future use of the property. Do no walk the property without representation! (id:60626)
Chase Realty Inc.
442 East Bideford Road, Rte 163
East Bideford, Prince Edward Island
Welcome to this stunning waterfront property located at 442 East Bideford Rte 163 in East Bideford. Situated on 4.41 acres, this property offers a truly exceptional living experience. With 2742 sq ft of living space, this home provides ample room for comfortable living. The custom kitchen is a true highlight, featuring exquisite gold accents that add a touch of elegance. The abundance of windows throughout the home allows you to enjoy breathtaking water views from every angle. This home boasts 4 spacious bedrooms, ensuring plenty of space for your family and guests. Privacy is also a key feature, allowing you to relax and unwind in tranquility. With a dock included, you can easily access great fishing and boating opportunities right from your backyard. The fire pit sitting area is perfect for gathering with friends and family, creating memories that will last a lifetime. Wide hallways add to the spaciousness of the home, providing ease of movement throughout. Additionally, the property is conveniently located close to many amenities, ensuring that you have everything you need within reach. Built just 3 years ago, this home offers modern features and a contemporary design. A storage building is also included, providing ample space for all your belongings. Don't miss out on the opportunity to own this exceptional waterfront property. (id:60626)
Century 21 Northumberland Realty
796 Garden Court Crescent
Woodstock, Ontario
BETTER THAN NEW! This less than 1 year old, HUGE end unit, 2 + 1 bedroom, 3 full bathroom, over 2000 finished sq ft, fully finished, walk out basement bungalow townhome is waiting for you! This wonderful home has many upgrades and features to make everyday a luxury lifestyle feel. Starting with the 10' main floor and 9' basement ceilings, incredible natural light from the added living room windows, to the oversized 14' x 12' deck, the walk out basement, to the over $70,000 in upgrades that were added to make this home a true masterpiece. This home was designed for functional, convenient living. Located in a quiet area, close to many amenities and beautiful walking trails, golf courses and Cowan Park sports facility. You have exclusive access to Sally Creek Recreation Center which has a fitness area, games, party room with full kitchen, a relaxing lounge area with bar area and so much more. All appliances, and window coverings (all powered blinds) included. Asphalt driveway to be completed by the builder. (id:60626)
Gale Group Realty Brokerage
142 South Bend Road E
Hamilton, Ontario
Welcome to this beautifully upgraded detached bungalow that combines style, comfort, & functionality. From the moment you arrive, youll be impressed by the amazing curb appeal, featuring a grand front porch & a custom front door that sets a warm & inviting tone. Step inside to a bright, open concept main floor w/ modern natural-toned flooring, potlights, & a custom waffle ceiling that adds character & elegance. The living room is anchored by a sleek electric fireplace, complete w/ built-in cabinets & floating shelves, creating a cozy & stylish space for everyday living or entertaining. The modern kitchen is a true highlight, offering white cabinetry, quartz countertops, a chic backsplash, & tons of storage, including more floating shelves. Large windows flood the space with natural light, making it both functional & inviting. The main floor offers three generously sized bedrooms, each filled w/ natural light, & a fully upgraded 4-piece bathroom w/ contemporary finishes. The fully finished basement, accessible through a separate side entrance, is perfect for an in-law suite or extended family. It features a high-end second kitchen w/ two-tone cabinets, quartz countertops, a breakfast bar, & open concept design. Huge egress windows keep the lower level bright & welcoming. You'll also find an upgraded 3-piece bathroom w/ a glass-enclosed stand-up shower, a spacious bedroom, & a den/office that can serve as a fourth bedroom. Set on a huge lot, the backyard offers tons of potential, whether you're dreaming of a private retreat, play area, or a lush vegetable garden. The mostly new fencing adds privacy & completes the outdoor space. Additional upgrades include newer windows throughout, owned tankless water heater, upgraded interior & exterior doors, & exterior weeping tiles & foundation wrap/seal completed approximately 5 yrs ago. This is more than just a houseits a thoughtfully upgraded home ready for your next chapter! Sqft & Rm sizes are approximate. (id:60626)
Keller Williams Edge Realty


