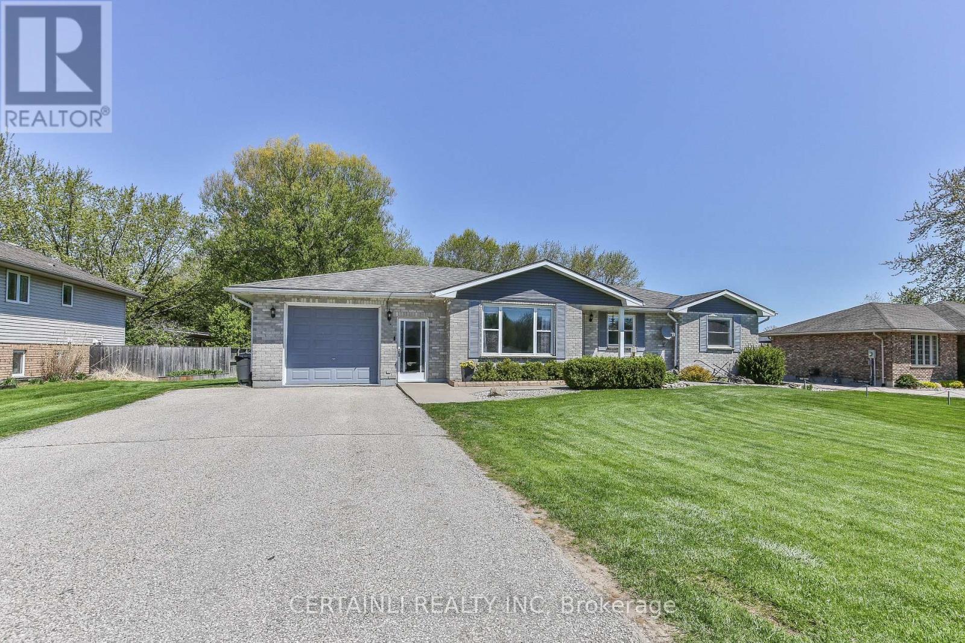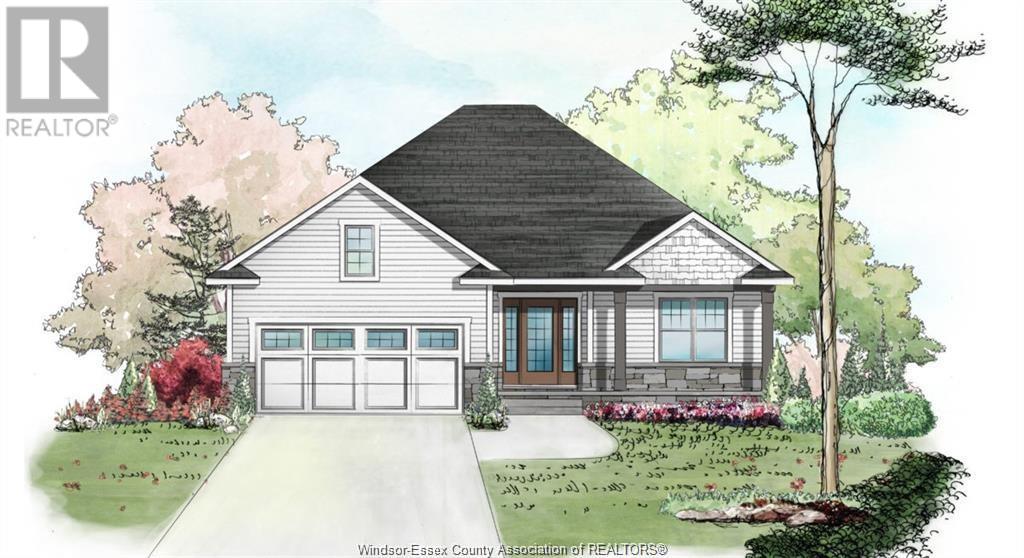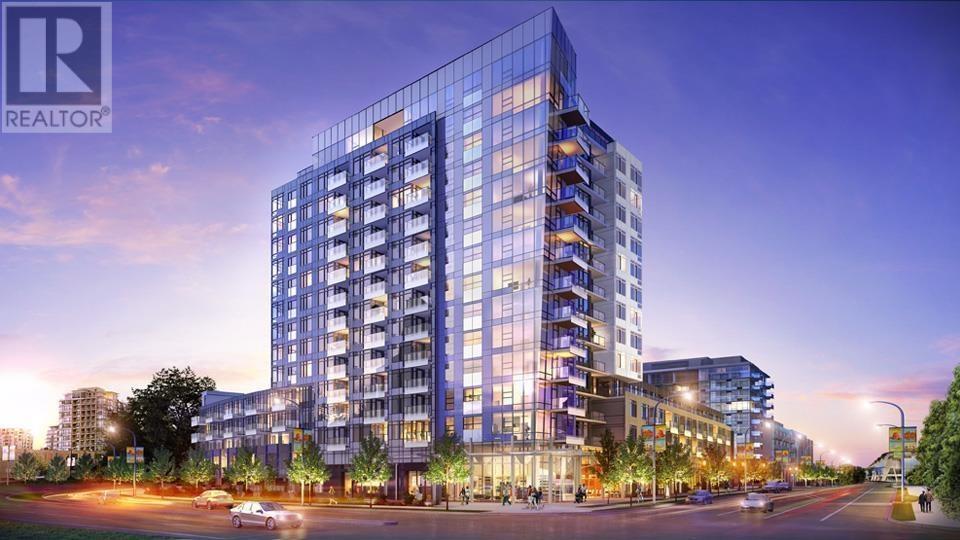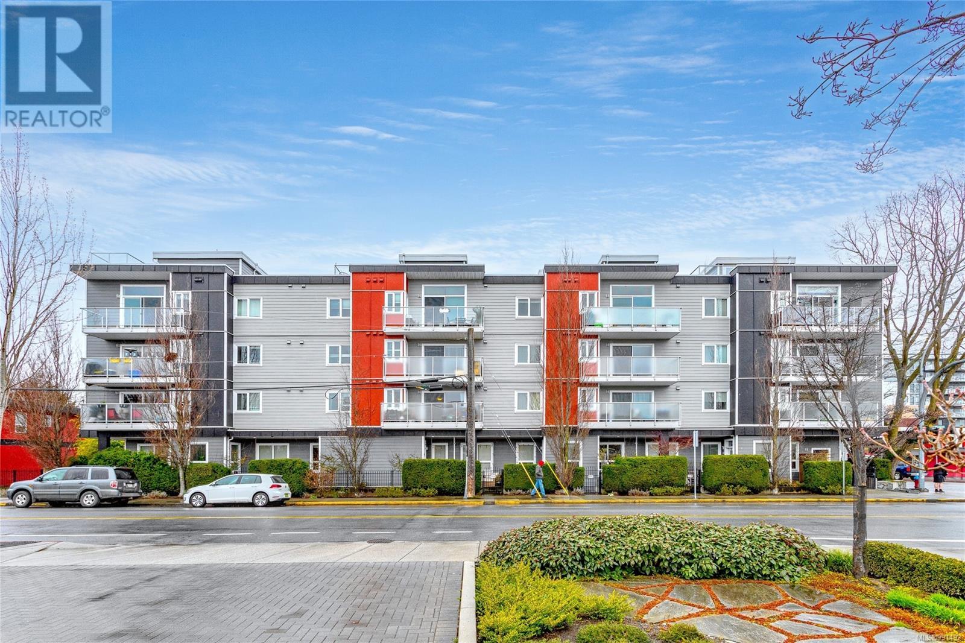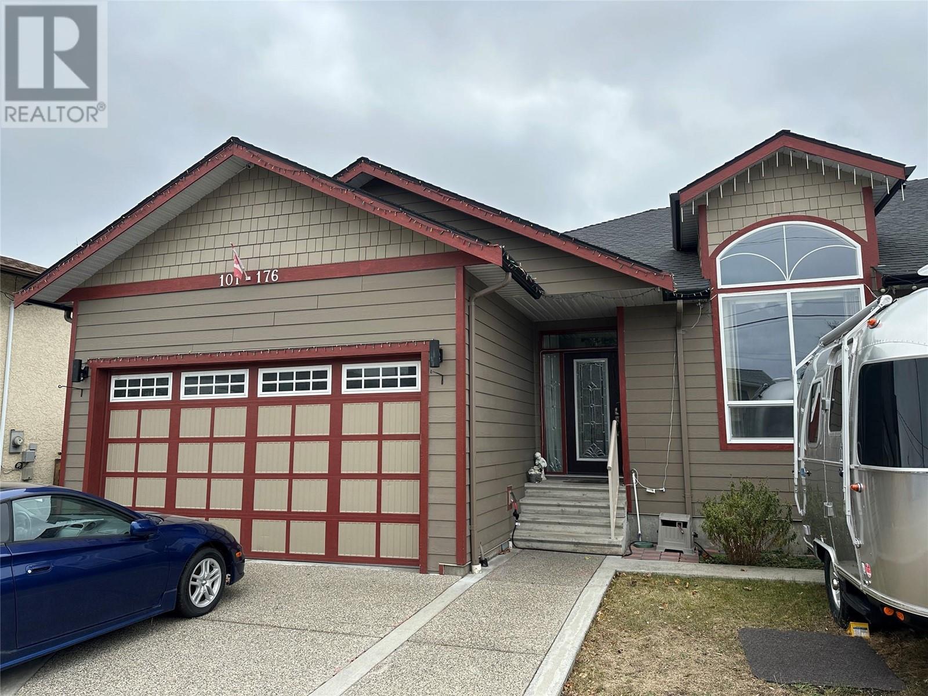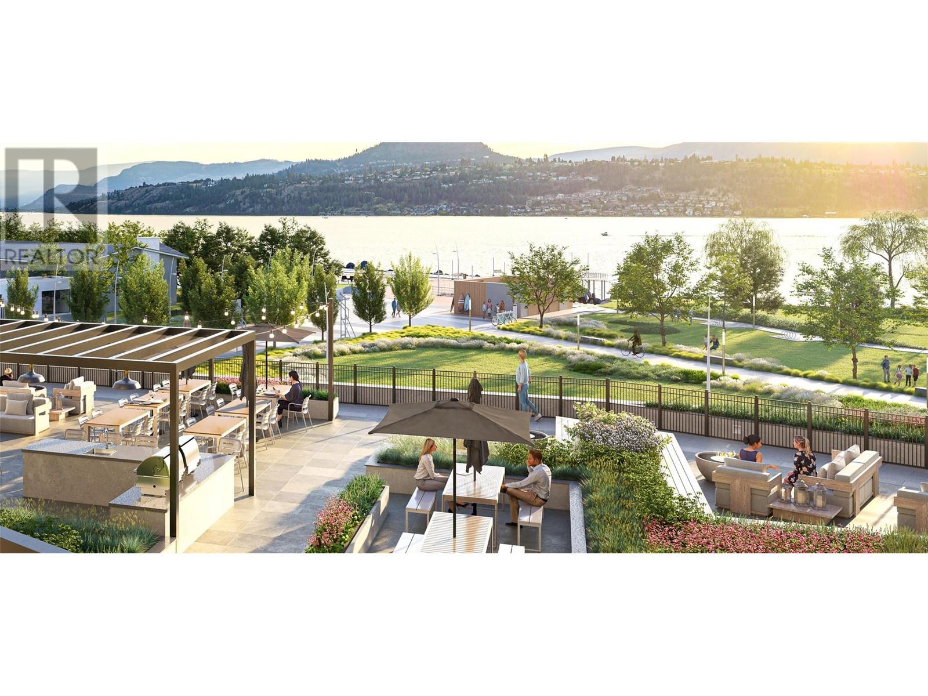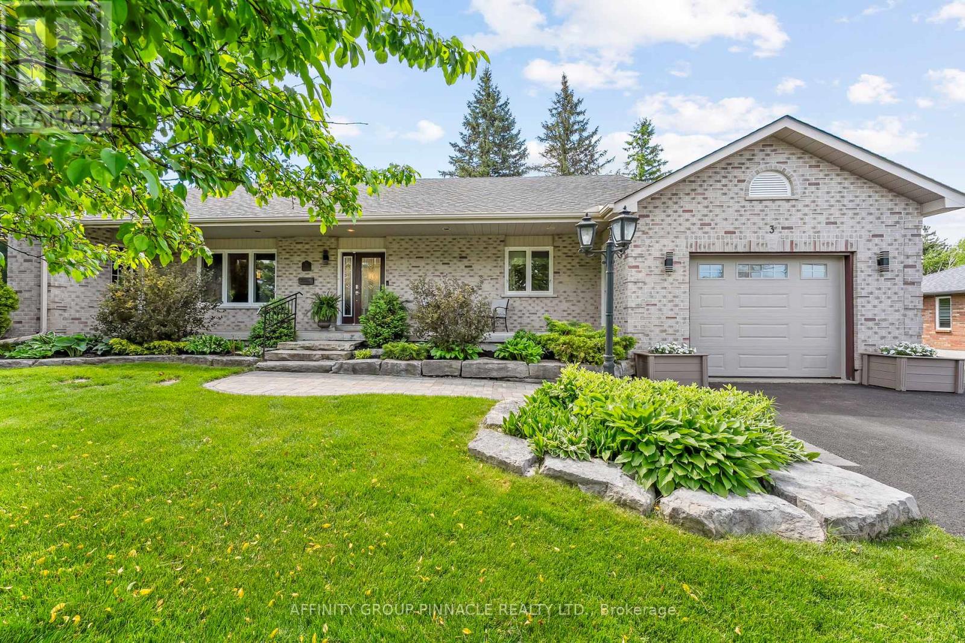50000 Dingle Street
Malahide, Ontario
Welcome to this charming 4-bedroom, 3-full bathroom bungalow nestled on just over half an acre on the sought-after and family-friendly Dingle Street. Set back on a spacious, beautifully landscaped lot unlike many of new builds in the area, this property offers more privacy and room to grow. This move-in-ready home offers the perfect blend of comfort, functionality, and privacy. Step inside to find an inviting and practical layout with main floor laundry and a thoughtfully designed main bath complete with a separate water closet for the tub and toilet, ideal for busy families. A fully finished basement with full ceiling heights awaits your family! Whether you need space for the in-laws, want to host a movie night or want the ultimate man cave this space can offer it all. Enjoy your morning coffee or summer BBQs on the massive deck overlooking a sprawling yard and backed by a peaceful wooded area, your own private retreat just steps from your back door. Outdoors, the detached 13' x 27' garage or workshop with a roll-up door provides ample space for vehicles, tools, or hobbies, while the 9' x 15' shed offers even more storage. This property comes with a 16 foot round, above ground pool to complete your backyard oasis(currently not installed for the season). Adding to both your convenience and peace of mind, this home comes equipped with an invaluable upgrade, a backup generator that automatically kicks on within 8 seconds of a power outage-- keeping the lights on, the sump pump running and your home fully functional no matter the weather. Whether you're a growing family or simply seeking one-level living in a quiet, established neighbourhood, this home checks all the boxes. (id:60626)
Certainli Realty Inc.
25 Autumn Avenue
Thorold, Ontario
Check out This !!! 3+2 Bedrooms 4 Washrooms Detached . It has everything you want and more . covered porch, Double door entrance . Bright & open concept upgraded kitchen, living and dining areas through the extra-large patio doors leading to 10' X 10' deck. Upstairs 3 Spacious bedrooms. Primary bdrm has a large walk-in closet and full 4pcs bath . Fully finished 2- bdrm basement apartment w/ separate entrance . This property has many options and is a great value. Some of the updates include: oak staircase, granite in the kitchens and bathrooms, custom blinds, luxury vinyl flooring, upgraded light fixtures throughout. Very Convenient Rolling Hills Area . Close To Brock University And Niagara College. Don't Miss This Opportunity . (id:60626)
RE/MAX Realty Services Inc.
101 Westlawn Drive
Essex, Ontario
Do you love the idea of living in a mature neighbourhood but also want a brand new home? We have the perfect location for you! Introducing The Oxford by BK Cornerstone — a stunning 2-bedroom ranch home to be built in the heart of Essex. This is an open concept ranch home that will impress you with its classic curb appeal. The main floor features an open concept living room with lots of natural light, a beautiful kitchen with custom cabinetry and quartz counters and main floor laundry. This home also features 2 main floor bedrooms incl. a private primary suite with walk in closet and ensuite bath. Other models and floor plans could be built on this wide lot in Essex **photos are of a previously built model and may include upgrades** (id:60626)
Realty One Group Iconic Brokerage
620 5233 Gilbert Road
Richmond, British Columbia
**RIVER PARK PLACE by Intracorp** - This stunning NW-facing top-floor home offers 2 bedrooms, 2 bathrooms, and a den, with breathtaking views of the mountains. Featuring hardwood floorings, and air conditioning, this home is designed for comfort and modern living. The open-concept kitchen includes an island, integrated European appliances, and sleek quartz countertops, making it perfect for both cooking and entertaining. The den, complete with a window, is ideal for a home office or extra living area, while the master bedroom offers a walk-in closet for added convenience. The bathrooms are equipped with under-mounted lighting and automatic sensors for an extra touch of luxury. Walking distance to the Olympic Oval, T&T, a variety of restaurants, and Canada Line. One Parking and One storage. (id:60626)
Homeland Realty
410 1315 Esquimalt Rd
Esquimalt, British Columbia
A one-of-a-kind penthouse offering unparalleled luxury and space! This expansive 3-bed + 2 den/office residence was custom-designed by the developer, merging two units into one. The primary suite is the largest in the city, complete with a massive walk-in closet, spa-like ensuite, and attached nursery or office. Soaring 10’ ceilings, custom marble floors, and high-end finishes create an elegant atmosphere. The 1,700 sq ft private rooftop patio offers breathtaking 360° ocean, city, and Inner Harbour views, while a second balcony adds even more outdoor space. Located just 5 minutes from downtown, this penthouse is close to the waterfront, shopping, and amenities. An extraordinary opportunity for those seeking the ultimate in penthouse living! (id:60626)
RE/MAX Generation
176 Phoenix Avenue Unit# 101
Penticton, British Columbia
ATTENTION all buyers seeking a home that checks off all the boxes! Welcome to 101-176 Phoenix Ave, a thoughtfully designed property that is centrally located, close to Penticton Regional Hospital, shopping, downtown, and local restaurants & bars. The main level features a spacious living room, perfect for hosting family and friends, and a luxurious kitchen with an oversized island and high-end finishes. There are also 3 spacious bedrooms and 2 full bathrooms. With 2 skylights and large windows, the home is filled with natural light throughout. The master bedroom includes a walk-in closet, a 4-piece ensuite, and direct access to the balcony, giving you a private retreat right off your bedroom. The large garage offers space for 2 vehicles, providing peace of mind and security, or you can use it as your own workshop. The lower level includes a recreation room ideal for children to play, plenty of storage, and a spacious 2-bedroom, 1-bathroom suite with separate laundry and exterior access. The backyard, an area you can customize to suit your needs comes with an existing garden space and a balcony perfect for enjoying your BBQ creations. No strata fees! This turnkey property offers endless possibilities—DO NOT miss out! (id:60626)
Oakwyn Realty Ltd.
3051 Abbott Street Unit# 313
Kelowna, British Columbia
Welcome to ALMA on Abbott, proudly developed by Mission Group. This bright west-facing 2-bed, 2-bath home offers stunning lake & park views from the third floor. With approx. 785 of interior space and 205 sqft of exterior space, this home blends thoughtful design with elevated finishes in the heart of the Lower Mission. The modern kitchen showcases flat-panel wood-grain cabinetry, a quartz waterfall island feature, KitchenAid gas range, fridge/freezer, and wall oven & sleek under-cabinet lighting. The open-concept layout is perfect for entertaining, w/ large windows & durable laminate flooring throughout the main living areas & plush broadloom carpeting in bedrooms. The split bedroom layout allows for maximum flexibility. The primary bedroom features a large walk-in closet, & the spa-inspired primary ensuite boasts large-format tile, a rainfall shower, custom-tiled niche, & ambient lighting for a luxurious, retreat-like feel. Every window features modern roller shades, & the home has individually controlled heating and cooling for cozy living in all four seasons. Community amenities incl. an 8,000 sqft lakeview terrace w/ fire pits, BBQs, and community gardens. Enjoy a fully equipped fitness center, dog wash, & bike station. With a walk score of 93, you’re steps from transit, shops & restaurants of vibrant Pandosy Village as well as Okanagan Lake. Sq Ft and room sizes are approximate & Actual Sq Ft may vary slightly Est. completion: Late Summer/Early Fall 2025 (id:60626)
RE/MAX Kelowna
Century 21 Assurance Realty Ltd
3 David Drive
Kawartha Lakes, Ontario
Welcome home to 3 David Dr, an address with opportunity! This lovingly maintained, solid, custom-built bungalow is the perfect blend of thoughtful design, comfort, and functionality, inside and out. Ideal for those seeking multigenerational living and set on beautifully manicured grounds with attractive hardscaping, this home welcomes you with a charming covered front porch, ideal for peaceful mornings with coffee in hand. Step inside to a bright, open-concept living space, where skylights and gas fireplace anchor the kitchen, dining and living areas with warmth and light. The kitchen features quartz island, built in oven, gas cooktop, plenty of storage and sliding glass doors that lead you to a private side deck, complete with a hot tub hookup and pergola, offering the perfect spot to unwind. The spacious primary bedroom boasts a walk-in closet and access to a 4-piece semi-ensuite bath with soaker tub and stand up shower. Unique to this home is a separate wing with its own entrance and 2-piece washroom, ideal for a home office, studio, home-based business endeavour, or even an extra bedroom! A large garden shed and massive paved driveway add extra convenience for storage and parking. Downstairs, the basement expands your living space with a cozy family room, dedicated office, laundry, and a massive cold cellar. There's even potential for an in-law suite or multigenerational living setup. This home has been lovingly cared for for many years and is awaiting its new forever family! Book your viewing today! (id:60626)
Affinity Group Pinnacle Realty Ltd.
468-470 Victoria Street
Kingston, Ontario
A beautifully updated residence, centrally located within an easy stroll to Queen's University, Kingston's major hospitals and downtown amenities. This beautifully renovated 6 bedroom, 2 full bath house is turnkey and ready for new investors or Queen's parents who will appreciate the new flooring and stylish kitchen, newer windows and furnace and beautiful bathrooms. Freshly painted and ready for immediate occupancy! Deep back yard offers 4 paved parking spots as well as outside sitting areas. (id:60626)
Royal LePage Proalliance Realty
8504 98 St Nw
Edmonton, Alberta
Fully rented or full of potential — this Strathcona multi-suite property delivers both. With a proven rental track record, this 10-bedroom setup is currently structured with two spacious 2-bed/1-bath units upstairs and six individually addressed furnished rooms below — a setup highly sought after by U of A students and long-term renters alike. The home features major mechanical upgrades including four high-efficiency furnaces, updated plumbing, electrical, and fire protection systems, plus vinyl plank flooring throughout. Historically near full occupancy, the upstairs units alone have consistently covered the mortgage, making this an ideal hold with immediate cash flow or a candidate for infill redevelopment, MLI Select, or strategic TLC. With walkability to the river valley, transit, and campus, this is affordable housing in a prime location — stable, flexible, and loaded with opportunity. (id:60626)
Exp Realty
4039 Mountain Street
Beamsville, Ontario
Welcome to this beautifully maintained brick bungalow in the heart of wine country, where comfort meets timeless style for the perfect ambiance. From the moment you step inside, the vaulted ceilings, hardwood flooring, and bright, open-concept layout makes everyday living and hosting a joy. The classic black and white kitchen is a standout, featuring granite countertops, sprawling island, stainless steel appliances, convection stove, and seamless flow into the dining and living areas. The main floor offers two generous bedrooms, including a primary suite with walk-in closet and ensuite privilege, plus the convenience of main floor laundry. Downstairs, the fully finished basement is ready for entertaining, complete with a pool table, wet bar, recessed lighting, surround sound and cozy up by the fireplace in the sitting area. It also offers an additional bedroom, and modern full bathroom with a walk-in double rainfall shower. Slide open the oversized doors to your private backyard retreat, where a large deck with custom awning, gazebo, hot tub and fire pit create the perfect space to relax in every season. Enjoy direct access to the double car garage and large driveway with parking for up to 5 vehicles for a total of 7 cars. All of this within walking distance to downtown Beamsville, the famous Bruce Trail, local shops, restaurants, and with quick access to the QEW- this home is move-in ready and waiting for you to live the wine country lifestyle! Updates: Dishwasher & Microwave (2024), Garage Door Opener (2024) & Conduction Stove (2022). (id:60626)
Purerealty Brokerage
259 Ravine Dr
Devon, Alberta
Welcome to this stunning corner-lot gem nestled in one of Devon’s most desirable neighbourhoods. Unmatched curb appeal and professional landscaping, this home impresses from the moment you arrive. Enjoy peaceful ravine views and the convenience of a triple attached garage, offering plenty of room for vehicles and storage. Step inside to experience modern interiors with 9-foot ceilings and white tile flooring that sets a bright and spacious tone throughout the main level. The heart of the home is the stunning kitchen, thoughtfully designed with ample cabinetry, sleek finishes, and room to entertain. 2-piece bathroom on the main floor adds to the convenience. Unwind in the cozy living area, complete with a built-in entertainment centre and a contemporary fireplace. Upstairs, you'll find 4 bedrooms, including a luxurious primary suite with a spa-like ensuite, a full additional bathroom, and upper laundry. fully finished basement elevates this home with a second full kitchen, spacious living room, & 2bedrooms (id:60626)
Kic Realty

