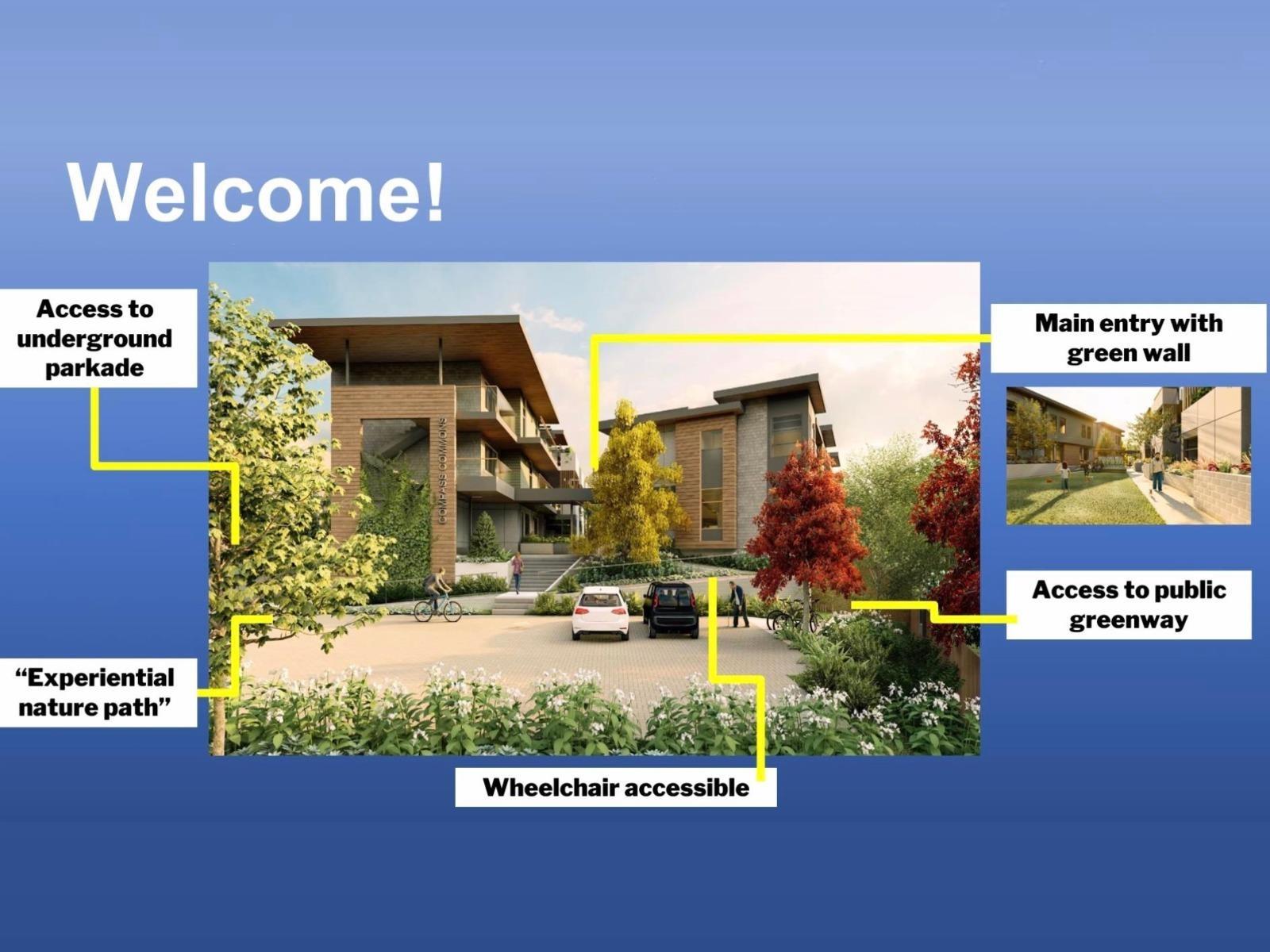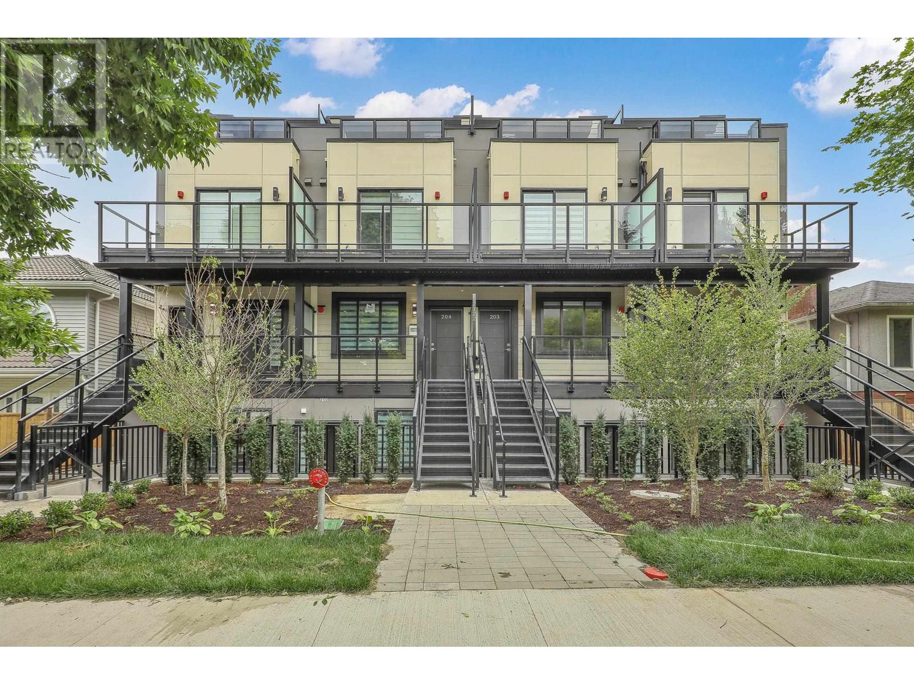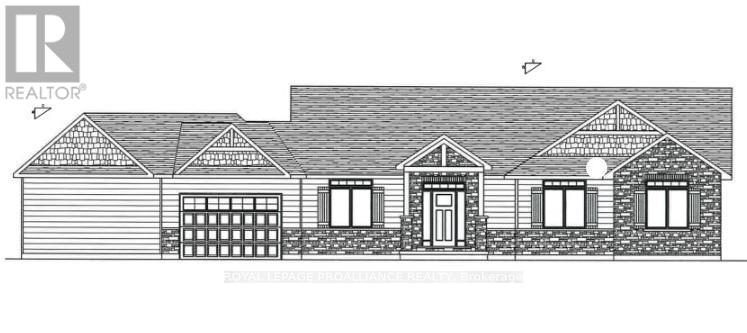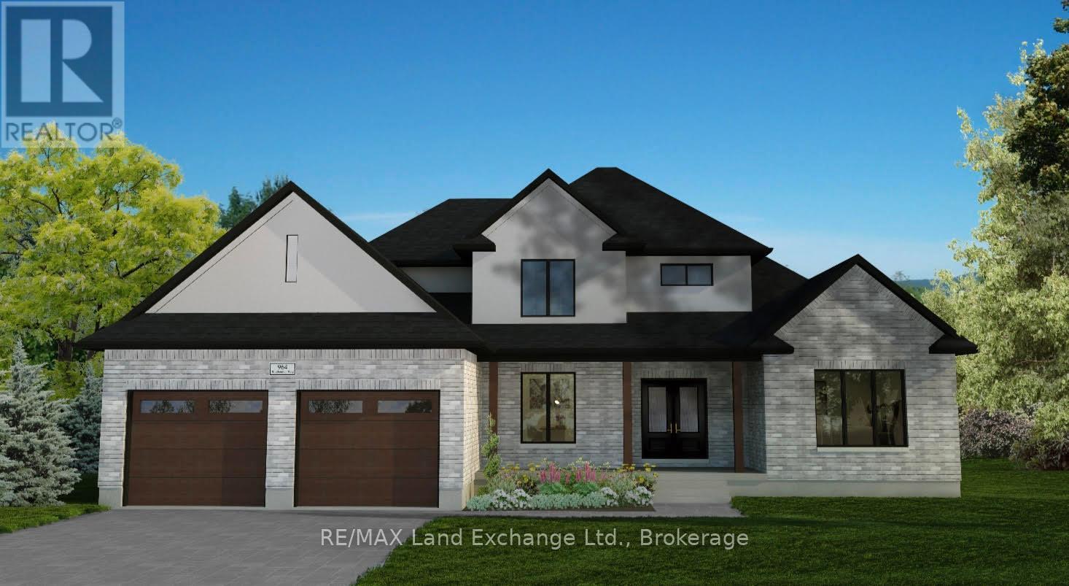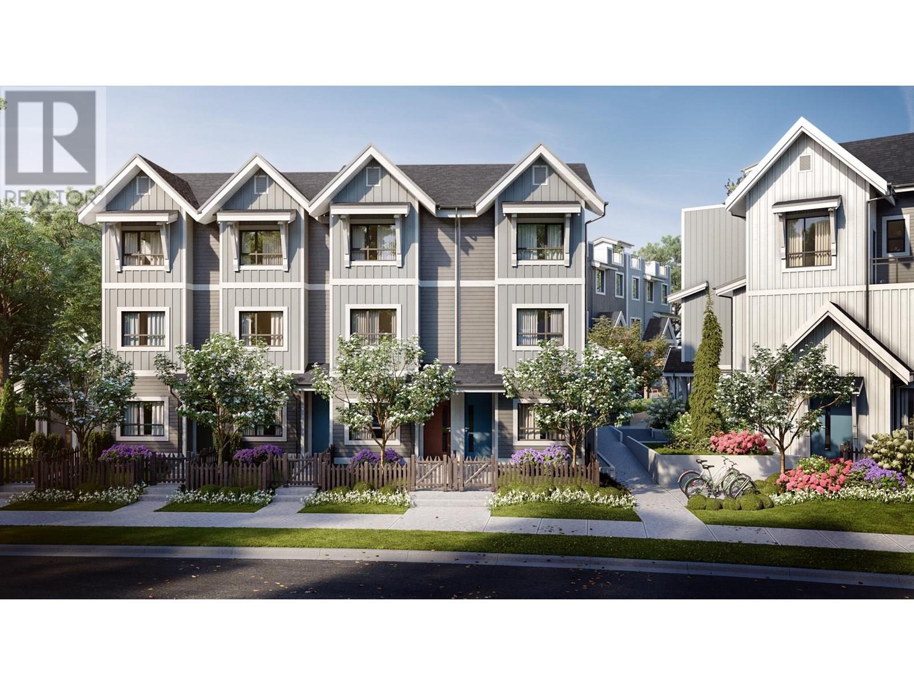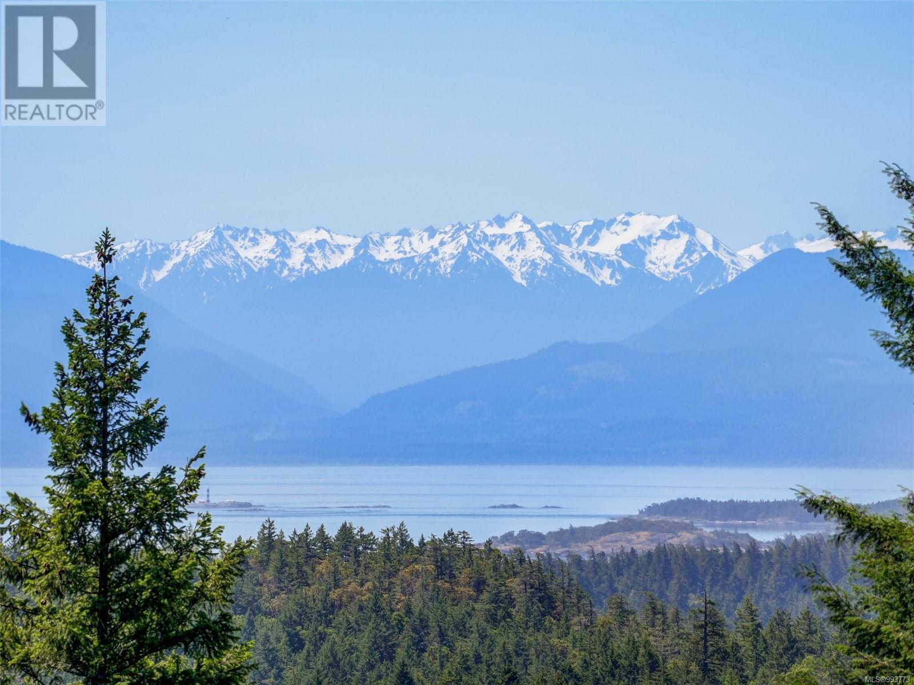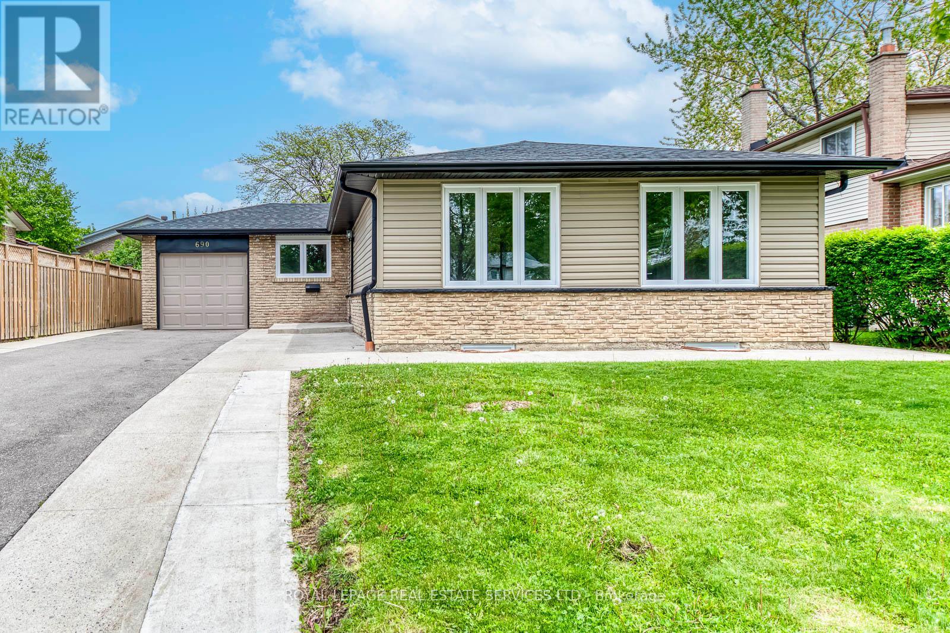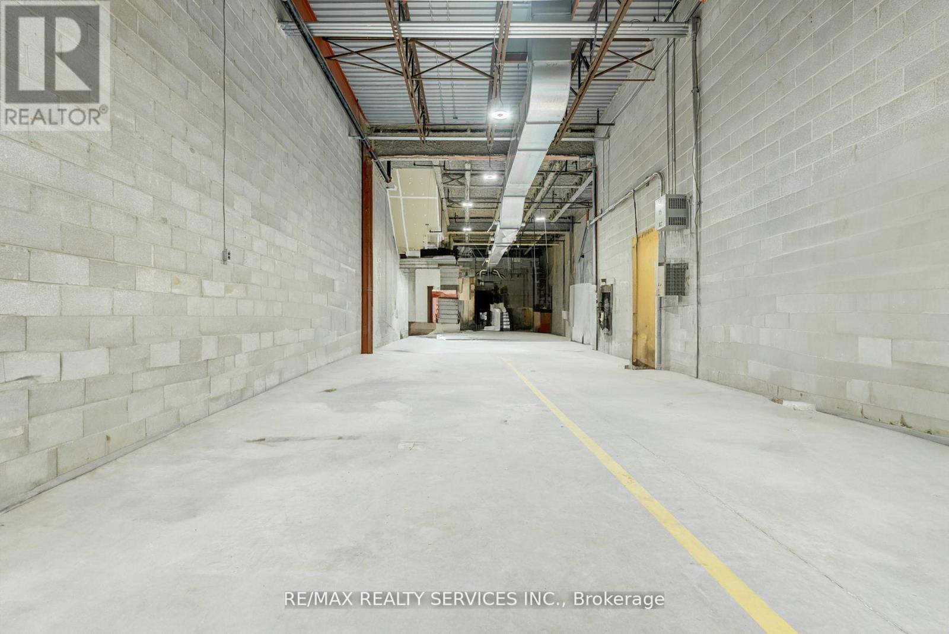A101 6644 203 Street
Langley, British Columbia
Welcome home Fall 2026 to an intentional community that has caring and sharing built into a stunning west coast contemporary 40 unit strata condominium in Willoughby Heights. Each unit has been thoughtfully designed to maximize space and incorporate modern best practices in construction, design and livability. A101 features 3 levels 1,409 sqft with 3 bedrooms and 3.5 baths, and a large family room with patio access. Open plan main floor feature large island. Upper floor Primary bedroom has large closet and en-suite bathroom. All homes come with 1 EV ready parking space and a storage locker. Amenities include, Workshop, Music Room, Laundry Room, Guest Suites, Gym and a central "Common House" for community activities. The neighbourhood offers so many options for shopping, dining, recreation and schools. TRANSIT at your door with new Skytrain line only minutes away. Call today only a few units remain. PRESENTATION CENTRE OAKWYN LANGLEY 20020 84 Ave Suite #500A. CALL YOUR AGENT TO BOOK NOW. (id:60626)
Oakwyn Realty Ltd.
723 Autumn Willow Drive
Waterloo, Ontario
Ask about our current Promo of $66,000 for our 36ft lots. To be built by Activa. The Winchester Model starting at 2,934 sqft, with double car garage. This 3 bed multi-purpose room (or 4th bedroom), 2.5 bath Net Zero ready home features taller ceilings in the basement, insulation underneath of the basement slab, high efficiency home! Plus, a carpet free main floor, granite countertops in the kitchen, 36-inch upper cabinets in the kitchen, plus so much more! This model also has the option to add a legal basement apartment (for an additional cost)! Activa single detached homes come standard with 9ft ceilings on the main floor, principal bedroom luxury ensuite, larger basement windows (55x30), brick to the main floor, siding to the bedroom level, triple pane windows and much more. (id:60626)
Peak Realty Ltd.
Royal LePage Wolle Realty
1160 Sea Mist Street
Pickering, Ontario
BRAND NEW - Under construction. "STARFLOWER" Model - Elevation 2. 1900 sq.ft. Full Tarion Warranty (id:60626)
Royal LePage Your Community Realty
202 2122 E 32nd Avenue
Vancouver, British Columbia
Welcome to 8 Estates - Boutique Stacked Townhomes in the Heart of East Vancouver! This beautifully designed home features 3 spacious bedrooms, 2 full bathrooms, a large private balcony, and a welcoming front porch-perfect for relaxing or entertaining. Enjoy the comfort of thoughtful design with an EV-ready parking stall, storage locker, and bike locker included. With 8 units available and 3 distinct floor plans to choose from, this is an excellent opportunity to own in a well-crafted, contemporary development. Located in a vibrant, family-friendly neighborhood close to parks, schools, and transit. A must-see! (id:60626)
Century 21 Coastal Realty Ltd.
1 Berend Court
Quinte West, Ontario
Meet the Cambridge model: the workhorse of home floor plans. But consider this your place holder, because in Frankford Estates, all home plans can be customized to your heart's desire. This exclusive estate subdivision features fully custom homes on large country lots by Van Huizen Homes. All the features you want in your family home, along with the outdoor space you crave. Frankford is known for its friendly, laid-back vibe. Surround yourself in the scenery and enjoy the convenience of small-town life, with easy access to larger towns in the Bay of Quinte region. 16 lots range in size from 1.9 acres to 4.7 acres. Rest easy knowing that you're dealing with a reputable local builder for whom top quality finishes come standard. Expect 9-foot ceilings, high end windows, quartz countertops and luxury flooring choices. The builder's Tarion warranty provides another layer of assurance. And while you'll certainly enjoy country living in Frankford Estates, you'll also enjoy natural gas service and the connectivity of Bell FIBE. (id:60626)
Royal LePage Proalliance Realty
7753 10 Avenue Sw
Calgary, Alberta
West Springs - 7753 10 Avenue SW: INVESTOR/DEVELOPER/BUILDER ALERT. Rare opportunity to own a total of 4.59 acres in the heart of West Springs, is ideal for an investor or developer for future redevelopment. The 2 properties for sale are 1010 77 Street SW and 7753 10 Avenue SW, which comprise a total of 4.59 acres. 1010 77 Street SW is 4 acres, including a 4,223 sq ft 2 storey with an attached quad car garage built in 2001. 7753 10 Avenue is 0.59 acres, including a 1,332 sq ft bungalow with a detached double car garage built in 1968. Many options for this 300’ x 628’ lot for future redevelopment, townhouse, apartment or single family. This prime opportunity is located only blocks away from all of the amenities you would expect, including West Springs Village, restaurants, just minutes to some of Calgary’s best schools, and a short commute to downtown Calgary. Call for more info! **MUST BE SOLD TOGETHER WITH 1010 77 Street SW (A2230229) ** (id:60626)
Cir Realty
964 Bogdanovic Way
Huron-Kinloss, Ontario
Introducing 964 Bogdanovic Way, a beautifully designed 1 1/2 storey home currently under construction in Crimson Oak Valley Subdivision! Located just south of Kincardine, this highly sought-after enclave of executive style residences features estate sized lots, only a short stroll away from the breathtaking beaches of Lake Huron. The ornate roof lines, brick and stucco facade, together with the gracious front porch, add to the stunning curb appeal. Combining elegance and style with functionality, this popular floor plan offers open plan living with just over 2800 sq ft on 2 finished levels. The bright and welcoming foyer leads to a private study or den, and a 2 pc powder bath for guests. The space flows effortlessly into the great room with 10' tray ceilings, gas fireplace, and spacious dining area with a walk-out to the covered 16x14 back porch. The kitchen is a chef's delight, with a large centre island and pantry corner, providing the perfect space for family meals and entertaining. The main floor primary suite is situated at one end of the house, ensuring privacy and separation from the main living space. The adjoining 5 pc ensuite bath with soaker tub and large walk-in closet complete this luxurious retreat. Upstairs you will find 3 additional bedrooms that share a spacious 4 pc bath, and large hall linen closet and a loft space - the ideal spot for bookshelves, a cozy reading chair, or maybe an extra desk for a quiet homework zone. The laundry room is combined with the mud room, offering a built-in bench, storage and easy access to the double car garage. The unfinished basement is a blank canvas for your imagination - a future rec room for movie nights, additional bathroom, office, or gym and can be finished by the builder if desired. Completing this thoughtfully crafted home are engineered hardwood and ceramic tile floors, quartz countertops, stylish light fixtures and designer touches throughout, as well as concrete driveway, walkway and sodded yard. (id:60626)
RE/MAX Land Exchange Ltd.
12 728 Lea Avenue
Coquitlam, British Columbia
For a limited time, you can own at SAMER with just a 5% deposit! SAMER is the next community by Domus Homes; 23 modern craftsman three bedroom townhomes located in Burquitlam's friendliest neighbourhood. Homes include private yards or roof deck patios with views. A/C included in all homes, 9' ceilings on main, oversized windows and Samsung stainless appliance package. Under construction at 728 Lea Avenue and estimated to complete by Mid-Summer 2025. A fully staged display home is available for viewing at 4 - 728 Lea Avenue, Coquitlam, by private appointment only. Explore Plan B, 3-bed, 2.5-bath virtual tour here: https://liveatsamer.com/interiors#virtual-tour. Openhouse Sunday, July 27, 2-4 PM. (id:60626)
Macdonald Platinum Marketing Ltd.
3581 Sun Vista
Langford, British Columbia
Stunning Mountain Views including distant water glances of the straight of Juan de Fuca from your deck and most of your living space located at the end of a quiet cul-de-sac this private location provides all day sun & spectacular sunsets. Bright and full of light your open concept kitchen, living room, dining room and family room offer tons of space for everybody. Cozy up to the double side fireplace in your living room watching the sun set. Escape into your primary bedroom with your fireplace, en-suite with soaker tub and huge balcony to watch the sun rise with your cup of coffee. Bring the outside in just off the family room you have a large patio great for summer BBQ and entertaining, 2 additional bedrooms and a main bath finish off the main. Office and den for at home work spaces a one bed in-law suite and double garage for the handyman of the family. A must view these homes rarely come up to buy! (id:60626)
Pemberton Holmes - Sooke
1347 Wilmot Avenue
Kelowna, British Columbia
Available! Amazing value (price per ft) and panoramic lake and city views from all 3 levels of this beautiful 4,300+ sqft 6 bedroom, 4 full bath custom walkout rancher including a Suite (not legal) in the lower 3rd floor walkout level with second kitchen, bedroom, large living area, bathroom, and second laundry. High quality finishes throughout include scraped oak hardwood floors on main, travertine tile, granite counter tops, extensive quality mill-work and trims with custom crafted built-ins accentuate the contemporary tones and bright open floor plan. Immediately you are greeted by tall ceilings and cascading light in the grand entry and great room featuring a majestic rock gas fireplace with wood built-ins. This opens to the gourmet kitchen with granite counters, walk in pantry, abundance of cabinets, stainless steel appliances, eating area and covered deck showcasing the city and lake views. Luxurious primary bedroom suite on main with tray ceiling, a spacious 5 piece ensuite bath, and large walk-in closet. Second bed & bath on main means guests can stay without using the stairs; or, could make a perfect Office. The lower second level offers open family room area, 2/3 bedrooms, wet bar, and wired Media room (5th bed). The 3rd lower floor is set up with a second kitchen, living areas, 1 bed, full bath, and second laundry. Oversized double garage and driveway for 5 cars! Low maintenance yard no lawn mower needed! Perfect for multi-generational living! Move in July 31st! (id:60626)
RE/MAX Kelowna
690 Mississauga Valley Boulevard
Mississauga, Ontario
Prime Location- Mississauga Valley Community! Beautiful Fully Renovated Top To Bottom Bungalow In Desirable Family Friendly Neighbourhood. Spacious Ready to Move In Floor Plan With Three Bedrooms In The Main Level, Brand New Custom Closet Organizers, Bathroom, Laundry, Brand New Modern Kitchen and Ample Cabinetry, With Beautiful Calacatta Flow Quartz Countertop and Backsplash, Brand New Appliances. Brand New Natural Colour Engineered Hardwood Floor Throughout the Main Floor, Large Windows that Flood the Home With Natural Light, Making the Space Feel Airy and Open. There Is A Fully Finished Lower Level Three Bedroom Unit With Laundry Room, Accessible Through A Separate Entrance. Great For Investment Income. Fully Fenced Backyard And Green Space. Brand New Roof, Windows 2020, Garage Door 2020.Tankless Hot Water on Demand (Owned). Minutes to Square One, Walking Distance To Parks, Trails, Shopping, Community Centre, Library, Schools, Transit. This Property Is Close All Major Highways. (EXTRAS: All Appliances in The Main Floor Are Brand New Stainless Steel.) (id:60626)
Royal LePage Real Estate Services Ltd.
#16 - 6660 Kennedy Road
Mississauga, Ontario
Commercial / Industrial condo unit for sale. Prime Mississauga corner Location at the intersection of Kennedy & Courtneypark. Maximum Exposure on busy street; Close to HWY 410, 401 & 407! Early occupancy available within 30 Days. Drive-in & Dock level doors available. E2 Zoning allowing for various uses; (Permitted Uses attached), Units may be combined to achieve desired square footage, Flexible Deposit structure, Closing scheduled for Q4 2025. (id:60626)
RE/MAX Realty Services Inc.

