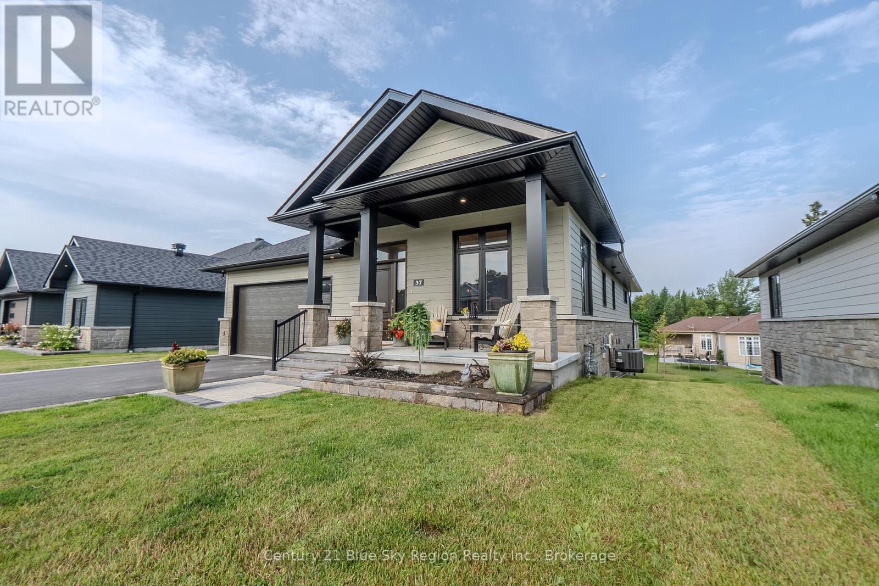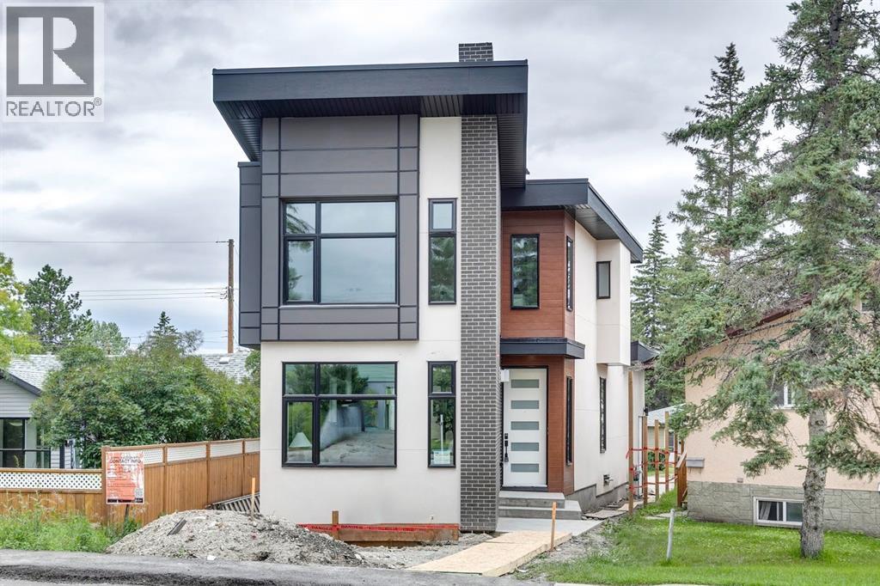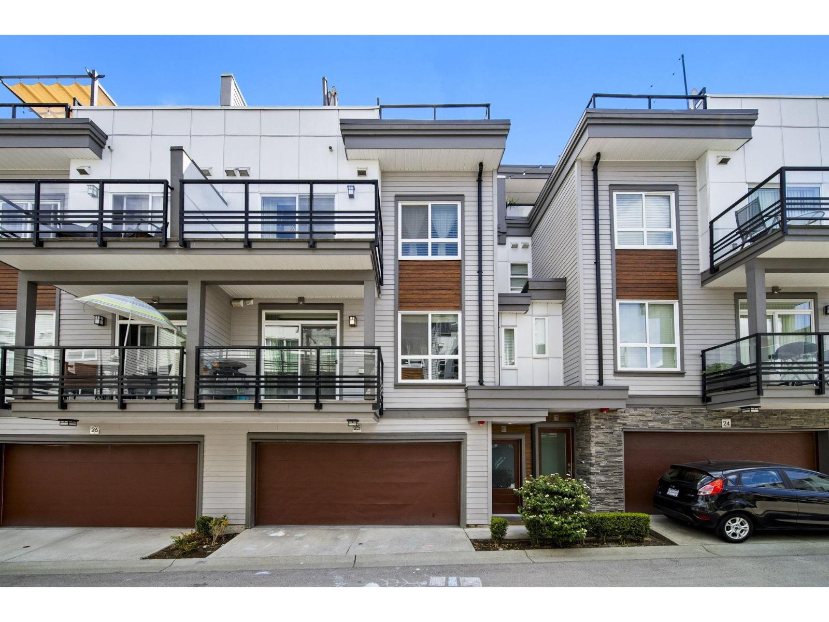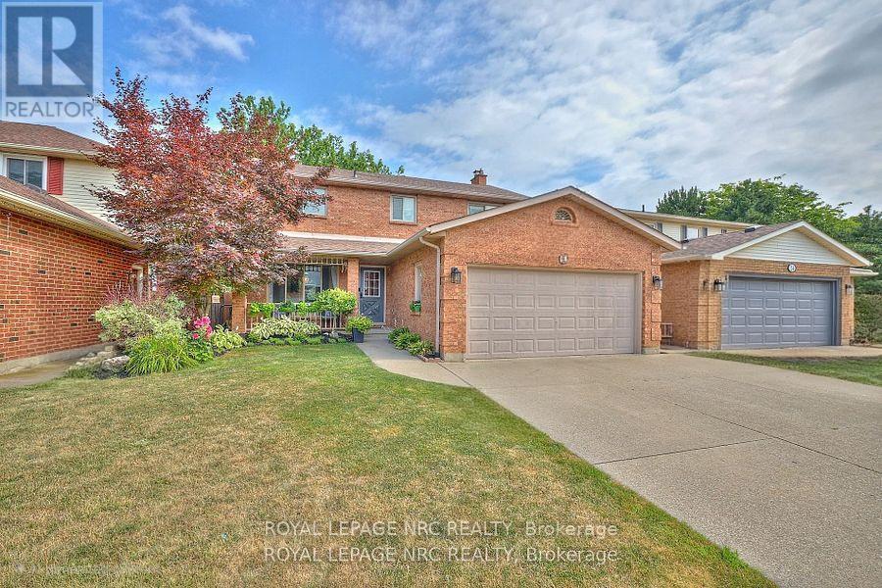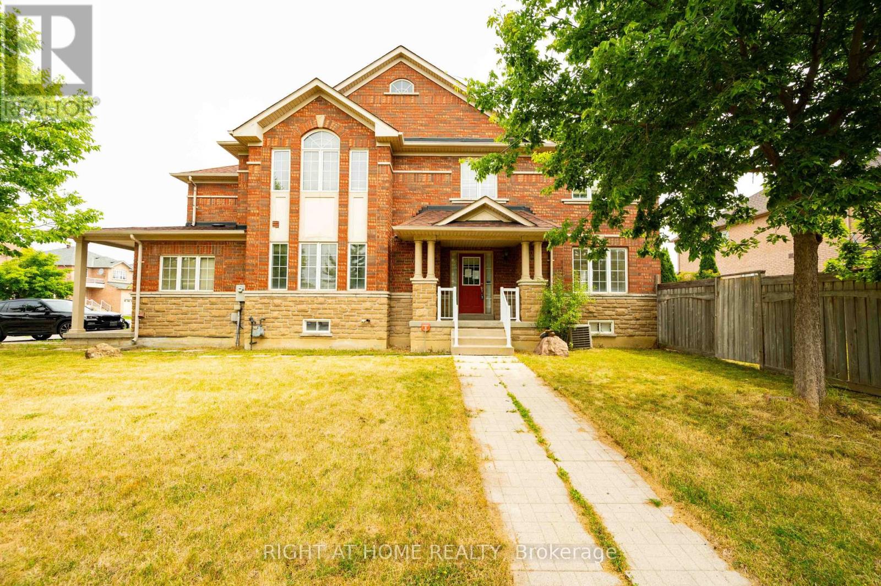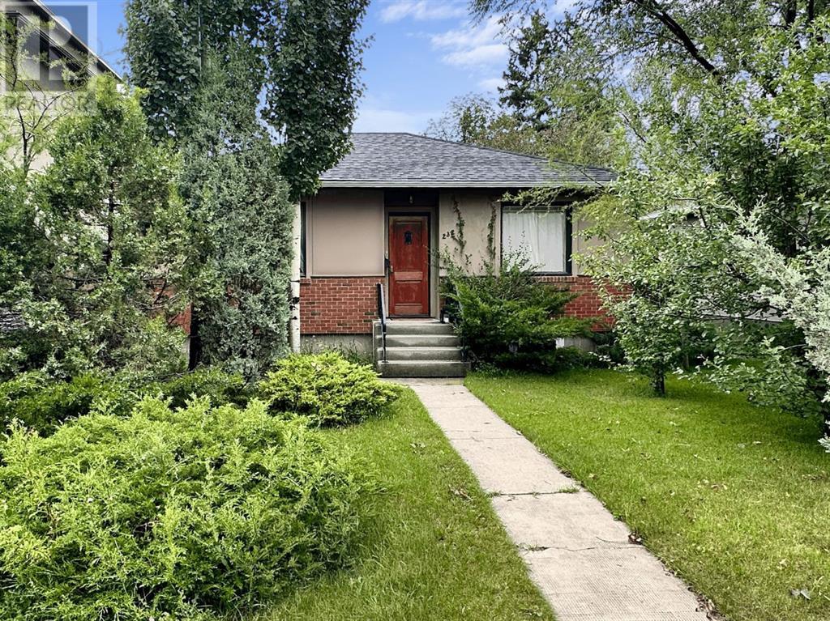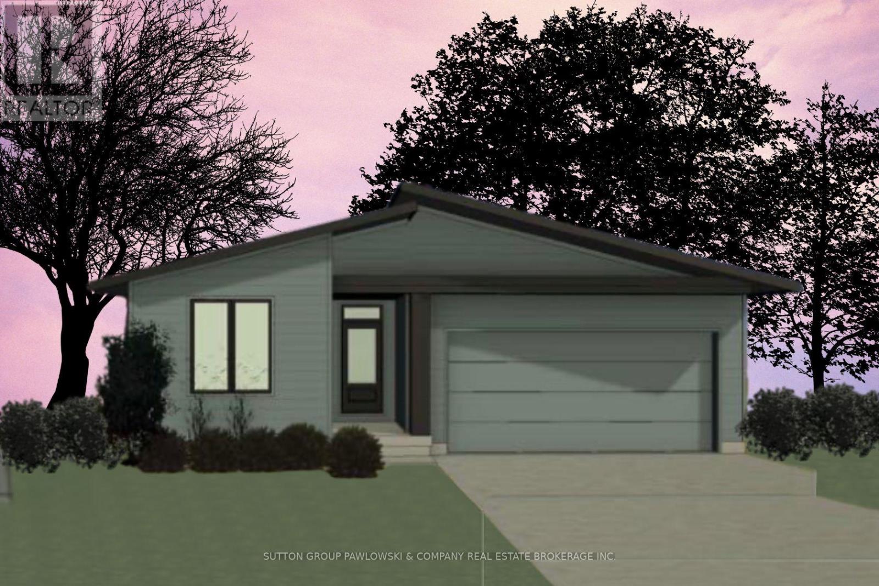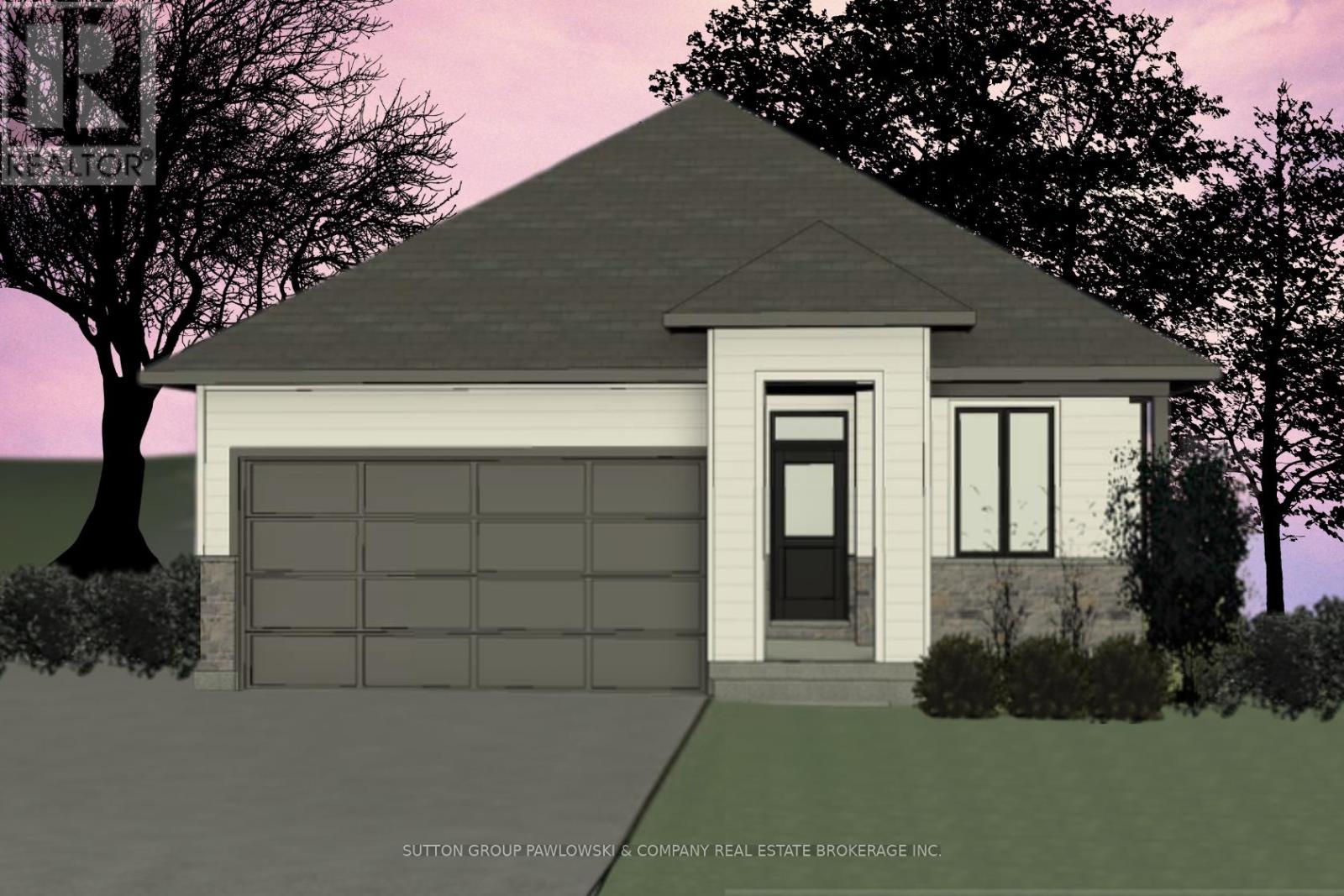37 Silver Maple Lane
North Bay, Ontario
Welcome to this stunning, newly built 2024 detached bungalow, where modern luxury meets everyday functionality in a peaceful and desirable neighborhood. Thoughtfully designed with premium finishes throughout, this home features a bright open-concept main floor with soaring 11-foot vaulted ceilings in the kitchen and living area. The chef-inspired Dowdal kitchen boasts a 36" BlueStar gas range, a 10' island with pop-up charging stations, an extra-deep sink with a touchless faucet, under-cabinet lighting and extra-deep drawers. A custom coffee bar with a plumbed water line, and a built-in double-door wine bar fridge, is perfect for entertaining in style. The living room showcases a stone gas fireplace with a repurposed railroad tie mantel, adding warmth and character. The main-level primary suite includes a spa-like 4-piece ensuite bath and a spacious walk-in closet, while the convenient main floor laundry room comes equipped with a gas dryer. Step outside from the living room to the covered deck with has a built-in gas line for your BBQ. The fully finished walk-out basement offers plush carpeting in the living areas, hardwood flooring in both bedrooms, a modern 4-piece bathroom, and radiant in-floor heating throughout for year-round comfort. The exterior is beautifully landscaped with an automatic watering system, featuring interlocking stone steps, flower bed, a rear interlocking patio, and newly planted trees for added privacy. Additional features include an attached 2-car garage and a double-wide driveway providing parking for up to four vehicles. Whether you're entertaining guests or enjoying a quiet evening in, this exceptional home delivers a perfect balance of comfort, style, and convenience. (id:60626)
Century 21 Blue Sky Region Realty Inc.
7722 47 Avenue Nw
Calgary, Alberta
This stunning newly built detached home by Timberland Homes showcases exceptional craftsmanship and modern design throughout. The main floor features a striking brick feature wall and a spacious living room with a linear gas fireplace and sleek tile surround. The chef-inspired kitchen offers new stainless steel appliances, quartz countertops, a large island with an eat-up counter, and a stylish, functional pull-out pantry. Adjacent to the kitchen is a bright dining area, perfect for everyday meals or entertaining guests. A rare double attached garage leads into a practical mudroom, adding convenience to daily life. Upstairs, you’ll find two generous bedrooms, a four-piece bathroom, and a cozy home office nook. The primary bedroom is a private retreat with vaulted ceilings, a luxurious four-piece ensuite, and access to a serene private balcony—ideal for morning coffee or quiet evenings. The upper floor also includes a conveniently located laundry area. The fully finished lower level is filled with natural light from large windows and includes a third bedroom, a three-piece bathroom, a bar area, and a spacious family room—ideal for relaxing or entertaining. Throughout the home, you’ll find high-quality finishes such as solid core doors, LED lighting, and superior attention to detail. This home is only minutes away from the trendy shops and cafes in Bowness, offering the perfect balance of quiet residential living and vibrant urban amenities. (id:60626)
RE/MAX House Of Real Estate
25 7947 209 Street
Langley, British Columbia
Welcome to Luxia in Willoughby! 3 storey townhouse featuring 3 Bedrooms + 3 Bathrooms with 1,600 Sq Ft of living space. Modern design with open concept living room & gourmet kitchen featuring an island with quartz countertops, pantry, and stainless steel kitchen aid appliances. Powder room on the main and laminate flooring throughout. Master Bedroom features a walk-in closet and ensuite bathroom with his & her sinks. Upgrades include gas hookup on the patio, laundry sink & cabinetry and epoxy flooring in the double garage. Total of 3 patios including the amazing ROOF TOP deck ideal for entertaining with stunning views. Located close to shopping, recreation, schools, Hwy 1 and much more. Club House includes a fitness studio and social lounge/party room. Located in the heart of Langley! (id:60626)
Exp Realty Of Canada
26 Elderwood Drive
St. Catharines, Ontario
Welcome to this beautifully maintained 2-storey detached home offering over 2,700 sq ft of total finished living space perfect for families seeking comfort, space, and a great location. Backing directly onto a peaceful park, this home features 4 generous bedrooms and a tastefully renovated kitchen that opens into a warm and inviting living space with a wood burning fireplace. Whether you're hosting family gatherings or enjoying quiet evenings at home, this property offers the ideal setting. With its functional layout, ample natural light, and private backyard with scenic views, this home is designed for everyday living and entertaining. Located in a family-friendly neighborhood close to schools, shopping, and green space, its everything you have been looking for. Main floor laundry has direct entry to double car garage. A very large deck with gazebo was built in 2020 which makes for great entertaining space. The driveway is a double wide concrete driveway. Furnace & Central A/C (2017), Roof (2018), some updated windows. Minutes to QEW, Hwy 406 & Ridley College. Walking distance to excellent schools, the new hospital, public transit, shopping, restaurants & all amenities. Updates: 3 pc ensuite (2019); 4pc bath (2019); new flooring main floor (2024). (id:60626)
Royal LePage NRC Realty
138 Zia Dodda Crescent
Brampton, Ontario
Welcome to 138 Zia Daddo Crescent Spacious and well-maintained semi-detached home built by Greenpark.This bright and functional layout features:3 generous bedrooms & 3 bathrooms A large eat-in kitchen with stainless steel appliances Inviting living room with gas fireplace and walk-out to rear yard Convenient garage access and main floor laundry. Spacious foyer and main floor powder room. Located in a family-friendly neighbourhood close to Costco, shopping, places of worship, Hwy 427, and Pearson Airport. A perfect place to call home! (id:60626)
Right At Home Realty
78 Colbourne Street
Hamilton, Ontario
This is the home you have been waiting for! It is a must see! Stunning renovated Victorian style home that offers plenty of character. Convenient location with a 97 Walk Score - a walker's paradise! Less than 10 minute walk to Bayfront Park, West Harbour Go, James Street N shopping and restaurants. 10 minute drive to Highway 403 access. Exquisite teak-wood flooring throughout the main living areas. Pot lights & wide baseboards throughout, vaulted/recessed ceilings on all three levels. Dream kitchen with breakfast bar, built-in SS gas stove-top and built-in oven, built-in SS dishwasher, double SS undermount sink, exposed brick wall with attached shelves, and a pantry nook with cupboards and fridge. The dining area features coffered ceilings. Behind the kitchen is a 2-pc powder Room, closet, and a walk-out to the fenced yard, patio, and covered double drive parking. The primary bedroom has a recessed display with glass shelves, and a lovely dressing room with a wide closet finished with organizers and sliding glass doors. The main 4 piece bathroom offers ensuite privilege with the primary bedroom. The second and third bedrooms feature deep closets, pocket doors & organizers. The third floor has loads of possibilities for this space, whether there is a need for a fourth bedroom, or home office. The partially finished basement is a great space for a game room or rec room with pub style bar, storage, laundry and utility area. There is a separate basement entrance with walk up to the rear yard. Additional features - updated 100 amp electrical panel (2020), owned hot water tank, new front yard sod (2025), water line replacement (2020), rough-in for future bathroom in the basement, owned security system and FTTH internet (2024) . (id:60626)
RE/MAX Escarpment Realty Inc.
232 21 Avenue Ne
Calgary, Alberta
Welcome to Tuxedo Park! This cute bungalow is the perfect investment property. Whether you want to keep the cash flowing in from two legal suites or you want to move in to one level and rent out the other, you have multiple options here! On a 40 x 120 ft R-CG lot there is also the potential to build something newer. Step on in to the main floor of the home and you will immediately notice the original hardwood from when the home was built in 1945. The living room welcomes you with loads of natural light from its multiple windows, fresh paint and new lighting. Keep walking through to the hallway to find the newly replaced checkerboard tile that goes past your brand new LG stacked washer/dryer and into the kitchen which has been newly renovated. All new stainless steel appliances, gas range, all new countertops, sink, faucet, cabinets, everything! Complete with a bay window to look out into your large lush backyard with its fire pit and large double detached garage. From the kitchen there is also a door to the large deck that overlooks the backyard, with convenient keyless entry. Moving into the bedrooms you will find 2 on the main floor, both with the original hardwood floors, doors and hardware that are complimented by newly painted walls. This home is the perfect balance between well kept original pieces from 1945 to new (where you want it!). The bathroom has also been completely renovated with a new shower and new tile from floor to ceiling, while keeping the original claw foot freestanding tub. Now lets mosey on to the basement's legal suite through its separate side entrance. Downstairs you will find yourself two more bedrooms, this time with carpet and more freshly painted walls. The main bedroom in this basement comes with its own den where you can fit a couch and a desk for your own privacy and space. The basement bathroom is a 3 piece cheater ensuite which opens to the bigger basement bedroom and the entry hallway. New laminate floors are under your dining ro om and kitchen where, once again it has been completely remodelled to make the space much more usable and open. The basement is also equipped with its own stacked washer/dryer set up. Did I mention that everything you see in the pictures is included? Yes, everything from the couches to the beds in the bedrooms to the desks, nightstands, tables and chairs are included in this fully furnished listing - everything must go! (id:60626)
Kic Realty
Lot #41 - 22 Sullivan Street
South Huron, Ontario
Discover "Ontarios West Coast! Sol Haven in Grand Bend welcomes you with world class sunsets and sandy beaches; the finest in cultural & recreational living with a vibe thats second to none. Tons of amenities from golfing and boating, speedway racing, car shows, farmers markets, fine dining and long strolls on the beautiful beaches Lifestyle by design!! Site servicing now complete & model home now under construction & coming soon; beat the pricing increases with pre-construction incentives and first choice in homesite location. Reserve Today!! Award winning Melchers Developments; offering brand new one and two storey designs built to suit and personalized for your lifestyle. Our plans or yours finished with high end specifications and attention to detail. Architectural design services and professional decor consultations included with every New Home purchase. Experience the difference!! Note: Photos shown of similar model homes for reference purposes only & may show upgrades. Visit our Model Home in Kilworth Heights West at 44 Benner Blvd or 110 Timberwalk Trail in Ilderton; Open House Saturdays and Sundays 2-4pm most weekends or anytime by appointment. (id:60626)
Sutton Group Pawlowski & Company Real Estate Brokerage Inc.
Exp Realty
Lot #28 - 93 Dearing Drive
South Huron, Ontario
Discover "Ontarios West Coast! Sol Haven in Grand Bend welcomes you with world class sunsets and sandy beaches; the finest in cultural & recreational living with a vibe thats second to none. Tons of amenities from golfing and boating, speedway racing, car shows, farmers markets, fine dining and long strolls on the beautiful beaches Lifestyle by design!! Site servicing now complete & model home now under construction & coming soon; beat the pricing increases with pre-construction incentives and first choice in homesite location. Reserve Today!! Award winning Melchers Developments; offering brand new one and two storey designs built to suit and personalized for your lifestyle. Our plans or yours finished with high end specifications and attention to detail. Architectural design services and professional decor consultations included with every New Home purchase. Experience the difference!! Note: Photos shown of similar model homes for reference purposes only & may show upgrades. Visit our Model Home in Kilworth Heights West at 44 Benner Blvd or 110 Timberwalk Trail in Ilderton; Open House Saturdays and Sundays 2-4pm most weekends or anytime by appointment. (id:60626)
Sutton Group Pawlowski & Company Real Estate Brokerage Inc.
Exp Realty
8 Kell Place
Barrie, Ontario
Solid All-Brick Bungalow in Prime Southeast Location Move-In Ready and Full of Charm! Welcome to this warm and inviting all-brick bungalow, perfectly located in the popular southeast end of town. Offering 1,378 square feet of well-designed space, this 3-bedroom, 2-bathroom home is ideal for families, first-time buyers, or anyone looking for a solid home close to everything. From the moment you pull up, you'll love the classic brick exterior it gives the home a timeless look and means less maintenance over the years. The front yard is nicely landscaped, and the driveway provides lots of parking space. Step inside and you're greeted by a bright, spacious main floor with big windows that let in plenty of natural light. The living room is the perfect place to relax after a long day, and it flows right into a dining area that's great for meals with family or friends. The original hardwood floors add warmth and character throughout. The updated kitchen has lots of cupboard space, plenty of room to prep and cook. There's also a cozy breakfast area perfect for your morning coffee or quick bites on the go. Down the hall, you'll find three comfortable bedrooms, including a generous primary bedroom with great closet space. The main floor also features a clean and functional 4-piece bathroom. The backyard is a private retreat with a fully fenced yard great for kids, pets, or just relaxing on the weekend. There's lots of space for BBQs, gardening, or even putting in a firepit for those summer evenings. The location really seals the deal. Your just minutes from everything, shopping, restaurants, parks, schools, transit, and more. Whether you're commuting or just running errands, its all within easy reach. This is a great, established neighborhood with a strong sense of community. (id:60626)
Keller Williams Experience Realty
118 12233 92 Avenue
Surrey, British Columbia
Fantastic 4-Bedroom & 4 Baths CORNER Unit Townhome in Family-Friendly Neighbourhood!Move-in ready & tastefully remodelled, newer kitchen, updated baths, flooring, paint, lighting, a perfect for a growing family, this well-designed end unit offers a functional layout with plenty of natural light. Enjoy a private patio just off the living room-ideal for entertaining or relaxing outdoors in semi private yard. The upper floor features 3 spacious bedrooms and 2 full bathrooms. The lower level includes a full bath & a versatile den/ recroom that can easily serve as a 4th bedroom. Located close to schools, shopping, and transit. This well-managed strata boasts a healthy contingency fund and has recently installed new windows. A rare opportunity to own a beautiful lakeside home-don't miss out! (id:60626)
Century 21 Coastal Realty Ltd.
7728 Springbank Way Sw
Calgary, Alberta
Welcome to a home that truly fits the way you live— offering space where you need it, comfort where you want it, and thoughtful design that just makes sense. Perfectly situated on a quiet, family-friendly street and backing onto a peaceful green belt, this beautifully updated detached home offers over 2,900 sq ft of versatile living space.Step inside and you’re welcomed by tall ceilings, wide plank engineered hardwood floors, and expansive windows that fill the home with natural light. The main floor features a smart open-concept layout that connects the kitchen, dining, and living areas—ideal for both everyday living and entertaining. The kitchen is the heart of the home, with stylish quartz countertops, a gas range, modern cabinetry, and ample prep space for everything from rushed breakfasts to holiday baking. The bright dining area offers unobstructed backyard views, while the living room with a cozy gas fireplace creates a warm gathering place for movie nights and relaxed evenings. An open den just off the kitchen is perfect for a home office, creative space, or homework zone. A main floor powder room and laundry area off the double attached garage round out this level with practicality and ease.Upstairs, four generously sized bedrooms all on one level—a rare and sought-after layout—offer plenty of space and privacy for every family member. The private primary suite is a true retreat, tucked on its own at the front of the home with high ceilings, warm light, and a serene, peaceful atmosphere. It features a large walk-in closet and an updated spa-inspired ensuite with double sinks, a deep soaking tub, and a tiled walk-in shower. The three additional bedrooms are more than generous in size and two of them feature walk-in closets of their own. This upper level is especially functional for growing families or guests and offers every member of the family their own space while still feeling connected.Downstairs, the professionally finished basement provides even m ore living space and flexibility. A large rec room is ready for your favorite activities—whether it’s a home gym, media room, or kids’ play area. A spacious fifth bedroom and a full bathroom make it the perfect spot for teens, long-term guests, or multi-generational living arrangements.Outside, the backyard opens directly onto a scenic green belt, providing a peaceful natural backdrop. Enjoy morning coffee on the deck, evening walks along nearby pathways, or family playtime in a space that truly feels like an extension of the home. Located in one of Calgary’s most desirable communities, Springbank Hill offers a balance of tranquility and accessibility—top-rated schools, parks, shopping, transit, and quick mountain getaways are all nearby.This is more than just a house—it’s a place to build a life. With its rare four-bedroom upper level, modern updates, finished basement, and exceptional location, this home checks every box—and then some. Come see why this is the one you’ve been waiting for. (id:60626)
Cir Realty

