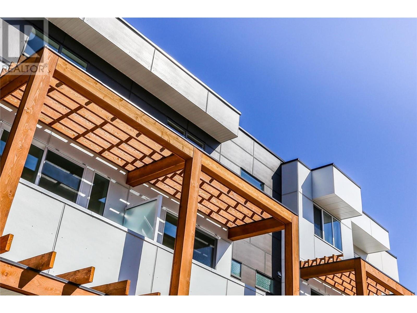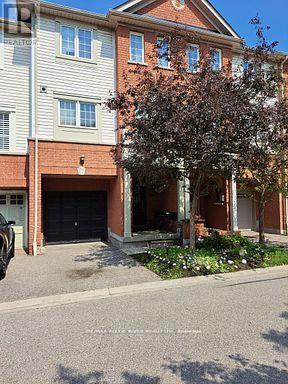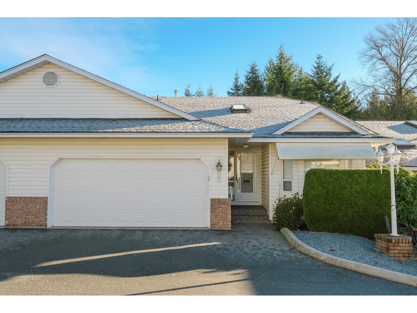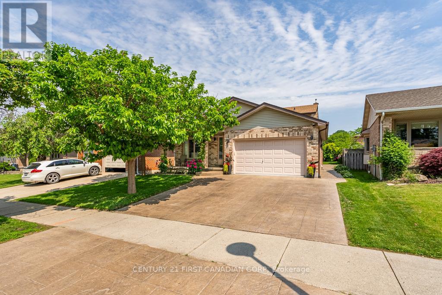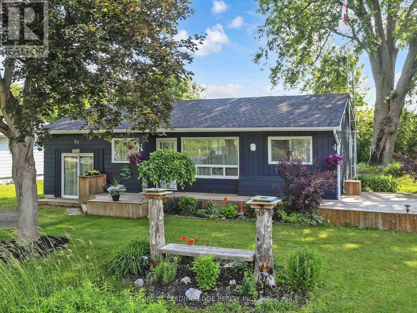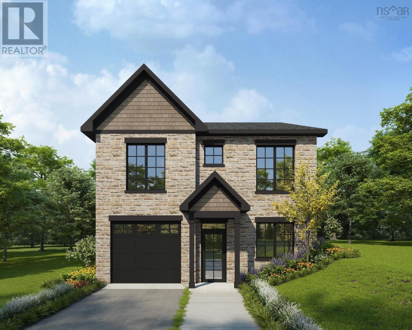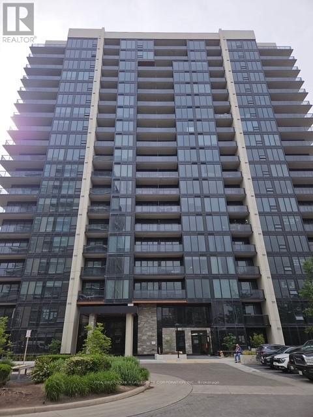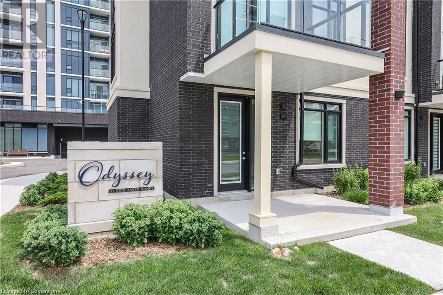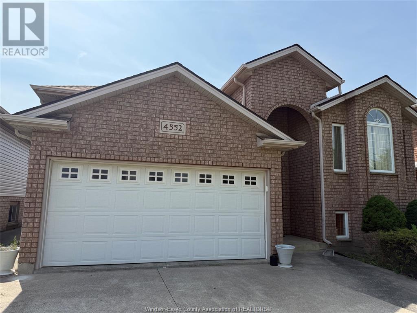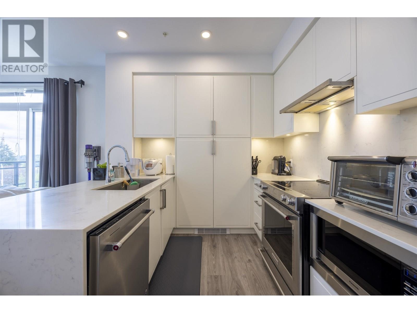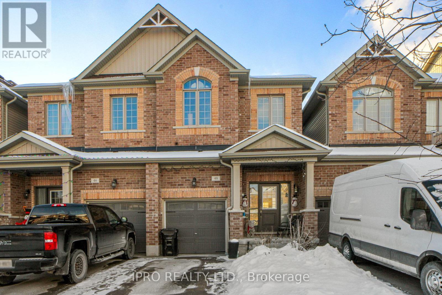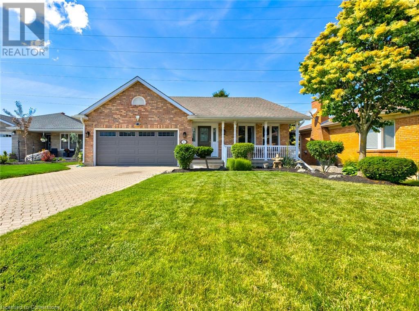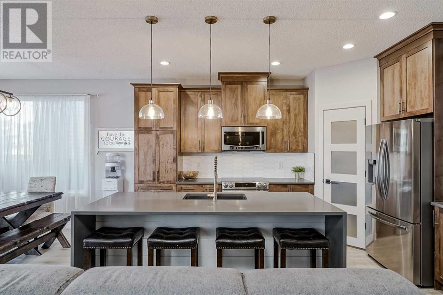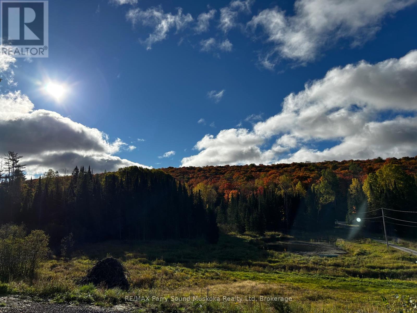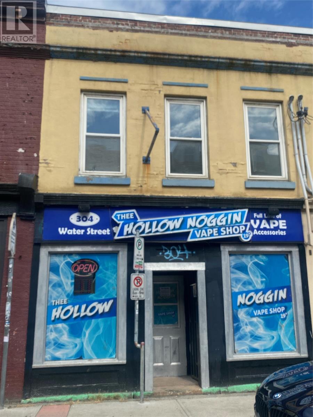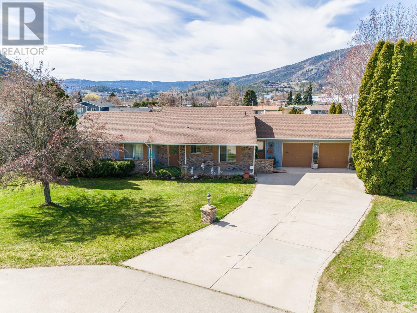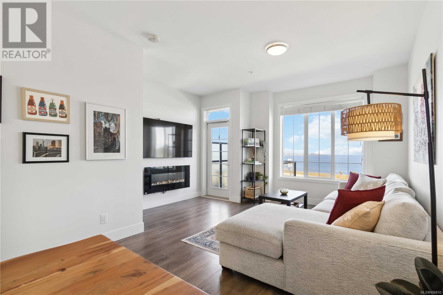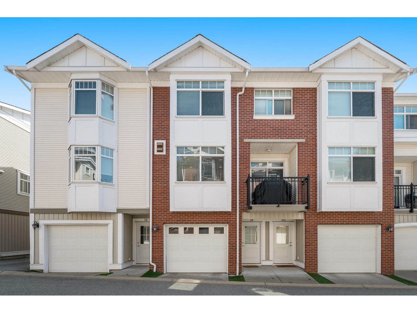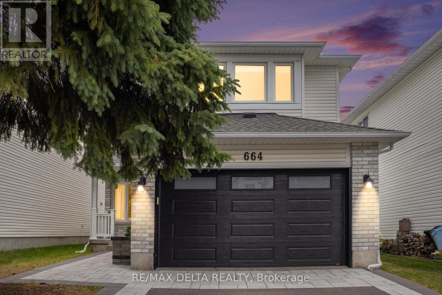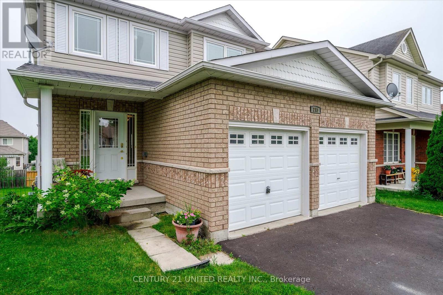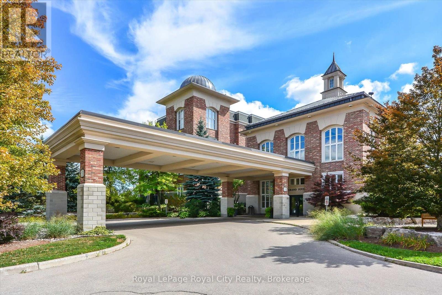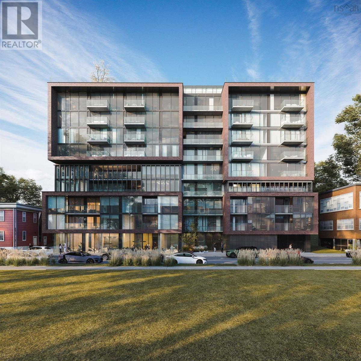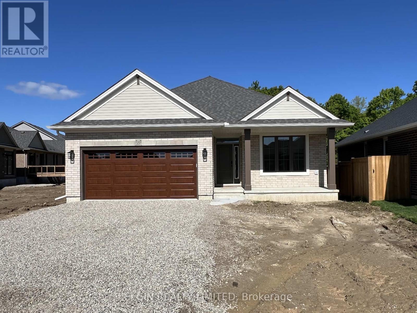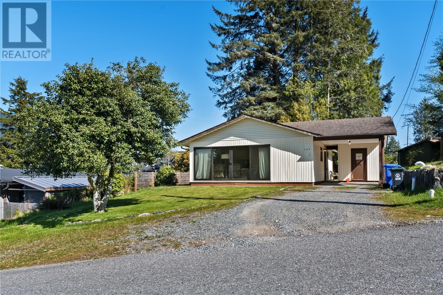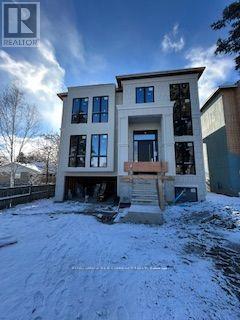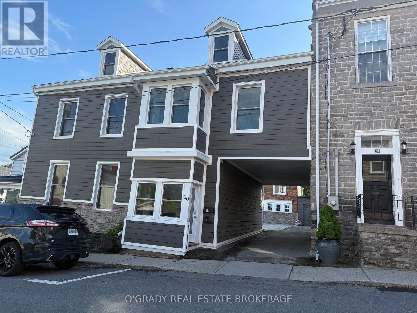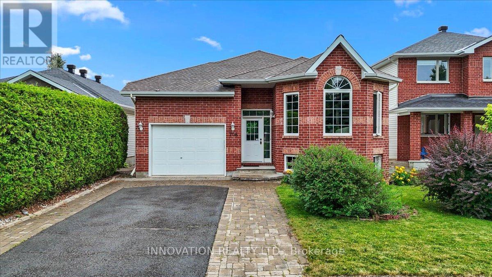6928 164 Av Nw
Edmonton, Alberta
Discover this stunning walkout bi-level home backing directly onto the tranquil waters of the lake in the highly desirable Ozerna community. This well-maintained property boasts 3 spacious bedrooms, a cozy family room, and a formal living and dining area featuring soaring vaulted ceilings that create an open, airy feel. Enjoy your morning coffee on the upper deck, taking in the peaceful lake views that set the tone for a perfect day. The fully finished walkout basement is ideal for extended family or guests, offering 2 additional bedrooms, a second kitchen, a large recreation room, and a charming nook area that also captures breathtaking lake views. Step outside to a generous lower deck, perfect for entertaining or simply unwinding with nature as your backdrop. This unique home offers comfort, space, and a connection to the outdoors don’t miss this lakeside gem in Ozerna! (id:60626)
Maxwell Progressive
720 Valley Road Unit# 43
Kelowna, British Columbia
This exceptional inside unit offers incredible value without compromising on style or functionality. Step inside the bright and open main floor, designed with families in mind. You’ll love the modern touches, including a Whirlpool appliance package, quartz countertops, a ceramic tile backsplash, expansive windows, and 9-foot ceilings. The acoustically engineered party wall ensures privacy, while the convenient powder room adds to the home’s practicality. Upstairs, the second floor is your personal sanctuary. The primary suite features a walk-in closet and a beautifully designed ensuite. Two additional bedrooms, a full bathroom, and a laundry area complete this level, making it ideal for families of all sizes. But the real showstopper awaits on the third floor—a private rooftop patio where you can relax, BBQ, and entertain while taking in stunning valley views. Perfectly located just minutes from downtown Kelowna, this home is steps from green spaces and top-rated schools. Don’t wait—schedule your viewing today and make this incredible home yours! (id:60626)
Coldwell Banker Horizon Realty
40 - 1850 Kingston Road
Pickering, Ontario
Spacious, Comfortable, centrally located in Pickering with easy access to Hwy 2 and Hwy 401. Schools, Shopping, Transportation and places of Worship and stations in close proximity. Access to main floor from garage-backyard. Master has en suite. Ceramic Floor in kitchen. Floors are carpet + Laminate. (id:60626)
RE/MAX Rouge River Realty Ltd.
65 Eastview Road
Guelph, Ontario
Welcome home to this delightful 3-bedroom bungalow, radiating a fresh, move-in-ready feel with updates to paint and some flooring throughout. Step inside to find inviting bedrooms, all boasting newer, comfortable flooring. The true highlight lies in the lower level, poised for an income-generating in-law suite, perfect for supplemental income or multi-generational living. A smartly designed shared laundry room offers convenience. The exterior impresses with a fully fenced yard, providing a secure haven and easy access from both sides. Roof (2015) Furnace (2012) (id:60626)
Royal LePage Royal City Realty
69 3054 Trafalgar Street
Abbotsford, British Columbia
WHISPERING PINES - this Karlin development is one of Abbotsford's most sought after communities and this larger floorpan with a double garage is the preferred layout in the complex. The home offers a large bedroom, two bathrooms, family room, kitchen with nook, laundry and a formal living room (could be another bedroom) all on the main floor. The bright, walkout basement features a huge rec room, a large bedroom and a den. The basement also contains two large storage areas. Whether you prefer to stay home and enjoy the peace and quiet of the best location in the complex or enjoy a short walk to 7 Oaks Mall and Mill Lake this home has it all. Don't miss out, these units are rarely available - this one owner unit won't be available for long! (id:60626)
RE/MAX Truepeak Realty
169 Ashley Crescent
London South, Ontario
Welcome to 169 Ashley Crescent, a beautifully crafted 2-storey home nestled in the highly sought-after White Oaks neighborhood of London. Located just steps from Ashley Oaks Public School, this exceptional property offers the perfect blend of style, comfort, and convenience for todays modern family. With over 2,200 sq ft of finished living space, this home features 3+1 spacious bedrooms and 3 full bathrooms, and has been thoughtfully updated and meticulously maintained throughout. The main level boasts a bright, open-concept layout with a cozy natural gas fireplace and rich hardwood and ceramic flooring. At the heart of the home is a stunning custom Mennonite eat-in kitchen with granite countertops, quality cabinetry, and ample work space perfect for both everyday living and entertaining. Upstairs, the generously sized bedrooms provide room to grow, including a spacious primary suite complete with his-and-hers closets and a private 4-piece ensuite. The finished lower level adds even more functional space, ideal for a home office, gym, playroom, or guest quarters. Situated on a private pie-shaped lot, the home features a large backyard retreat with a beautiful stone patio perfect for summer barbecues or relaxing evenings. The stamped concrete driveway adds striking curb appeal, while recent updates including a new furnace and A/C (2025), new dishwasher (2025), and washer/dryer (2024) provide modern comfort and peace of mind. Located close to parks, schools, shopping, restaurants, public transit, and quick access to the 401, this move-in-ready home offers exceptional value in one of London's most family-friendly communities. (id:60626)
Century 21 First Canadian Corp
146 - 165 Hampshire Way
Milton, Ontario
Modern Freehold End Unit Townhome in Prime Milton Location. Welcome to this stylish and well-maintained freehold End Unit townhome in one of Milton's most desirable neighbourhoods. Featuring 9-foot ceilings, hardwood/Laminate floors, and an open-concept layout, this home is perfect for comfortable living and entertaining.The chefs kitchen includes granite counters, Large Island, stainless steel appliances, and a large pantry, flowing into a bright living/dining area with walk-out to a private balcony. Upstairs, enjoy two spacious bedrooms, one full baths, and a walk-in closet in the primary suite.With direct garage access, a private driveway, and minutes to Hwy 401, GO Station, parks, schools, shopping, and community centres, this home offers both convenience and charm. (id:60626)
RE/MAX Hallmark Realty Ltd.
27 Isle Vista Drive
Georgina, Ontario
Location, Location. Welcome to 27 Isle Vista Drive, Pefferlaw in the Hamlet of Virginia. Only 30 mins from the 404. This Home has everything you're looking for and has been fully updated over the past few years. Window, Roof, a custom Kitchen with large Island and dishwasher, S/S appliances, LVP flooring through-out. The Family room is over 9 ft. high and features a custom built floor to ceiling Gas Fireplace with built-ins and plank ceiling. Main Bathroom was fully updated in 2024. Primary Bedroom has his and hers double closets, second bedroom also has double closet, There is also a laundry/utility room(200 amp service). Walk out to the large back deck with large flower boxes and a perfect view of your backyard oasis . This large 90 x 134 lot has multiple perrenial flower beds and sits next to a creek which you can get direct access to Lake Simcoe in your canoe, kayak, paddle boat, even a small fishing boat, or just cast a line and a fish from your own piece of paradise. A minimal fee of $100 per year helps to keep the community common areas maintained (not a condo corporation). There are 2 private beaches, 3 parks and marina where you can moor your boat for $150 for the season. (id:60626)
Century 21 Leading Edge Realty Inc.
Gw-38 73 Gardenia Way
Dartmouth, Nova Scotia
Meet "Aliya" A Stunning New Model in The Parks of Lake Charles starting at just $769,900 this beautifully designed three-bedroom, two-level home raises the bar on functionality & versatility. The upper level offers a bungalow feel, featuring two bedrooms, including a spacious primary suite with a walk-in closet, dual sink vanity, and a large shower. The open-concept kitchen, living, and dining areas provide the perfect flow for entertaining, with direct access to the back deck for outdoor enjoyment. The main bathroom and second bedroom complete this level. The entry garage level has a thoughtful "drop zone" area off of the garage with laundry ideal placement for organization! This level also contains the office/den, the 3rd bedroom, and recreation room. Buyers will appreciate the choice of quality standard finishes as well as a range of upgrade options to personalize their space! Dont miss your opportunity to own in this exciting new community that is close to Dartmouth landmarks such as the Mic Mac Bar & Grill, Shubie Park, Lake Banook (with its award winning paddling clubs), walking trails, & all major amenities, and Dartmouth Crossing is just 10 minutes away! (id:60626)
Royal LePage Atlantic
1413 - 1035 Southdown Road
Mississauga, Ontario
Exceptional brand new 695sf 1 bedroom suite with balcony. Open concept kitchen with quartz counter, induction cooktop, built-in oven, Stainless Steel Dishwasher and 2 door fridge, full size white W/D. Upgraded vinyl floors throughout. Semi ensuite has frameless glass shower and tub with quartz counter and porcelain tiles. Good size bedroom has 2 closets and floor to ceiling windows. Great amenities with sky club lounge, BBQ area, indoor pool/whirlpool, gym and 2 guest suites. Steps to the Clarkson GO and good shopping. (id:60626)
Pma Brethour Real Estate Corporation Inc.
70 Windward Drive
Grimsby, Ontario
LAKESIDE LUXURY MEETS COMMUTER CONVENIENCE … Welcome to the ultimate in lakeside living at 70 Windward Drive - a stunning, fully finished 3-storey townhome nestled in one of Grimsby's most sought-after communities. With BREATHTAKING VIEWS of Lake Ontario, the Toronto skyline, and the Niagara Escarpment, this property offers the perfect balance of natural beauty and modern convenience. This 3-bedroom, 3-bathroom home has been beautifully upgraded with over $60,000 in high-end finishes and is truly move-in ready. Whether you enter from the front, back, or your private garage, the ground level welcomes you with a bright, versatile family room that’s perfect for relaxing or working from home. Upstairs, enjoy an OPEN CONCEPT, sun-filled living and dining area, walk-out balcony with southern ESCARPMENT VIEWS, and a DESIGNER KITCHEN featuring stone countertops, a large island, premium stainless steel appliances, and ample cabinetry - ideal for both everyday living and entertaining. Retreat to the upper level where you’ll find 3 generously sized bedrooms, including a primary suite with a private LAKE-FACING BALCONY and 3-pc ensuite. A 5-pc main bath and convenient upper-level laundry complete this floor. The crown jewel? Your very own PRIVATE ROOFTOP TERRACE - the perfect spot to take in sunrise coffees or sunset cocktails with panoramic lake views. Residents also enjoy access to EXCLUSIVE BUILDING AMENITIES: full gym with yoga and spin rooms, pet spa, tech lounge, virtual concierge, indoor bike storage, rooftop terrace, BBQs, and a stylish multi-purpose room with bar, lounge, kitchen, and fireplace. Located just steps to boutique shops, lakeside restaurants, parks, and scenic trails, and only 2 minutes to the QEW, this is a nature-lover’s dream with commuter-friendly access. Don't miss your chance to live in one of Grimsby’s most vibrant waterfront communities! CLICK ON MULTIMEDIA for virtual tour, floor plans & drone photos. (id:60626)
RE/MAX Escarpment Realty Inc.
423 - 25 Pen Lake Point Road
Huntsville, Ontario
Top floor two-bedroom condominium located in the Lakeside Lodge at Deerhurst Resort Muskoka! This immaculate two-bedroom, two-bathroom unit offers a commanding view over Peninsula Lake. Enjoy a sunny afternoon and a cool drink on your large private balcony overlooking the lake - plenty of room for a large group. This luxury unit is ready for you to enjoy and is offered fully-furnished and includes a storage unit in the building. Inside the unit you will find a fully equipped kitchen with stainless steel appliances, natural gas fireplace, 9-ft ceilings, laundry room and 878 sq. ft of living space (one of the larger two-bedrooom units with a lake view) & more. The large primary bedroom includes an ensuite with huge glassed walk-in shower. The building includes elevators, a large recreational/games room with pool table, great for gatherings, a gym, plus a pool located on the lake-side of the building. The heat pump for the unit was replaced by the current owner in 2024. Deerhurst has something to offer for everyone beachs, multiple pools, golf, tennis, restaurants, docking, trails and many additional activities and special events at the resort including concerts and comedy shows all in one without having to travel. Unit includes a private locker in the lower area of the building. Condo fees include natural gas, TV cable, internet, building maintenance, along with other normal condo items. Deerhurst is located 5-minutes from the Town of Huntsville, 5-minutes to Arrowhead Provincial Park, 20 minutes to Algonquin Park & much more. Peninsula Lake is part of a chain of lakes offering over 40 miles of boating. Unit is not on the rental program but could be added if desired. HST does not apply to the sale. Annual property tax $5,696. Monthly condo fee $754.05. Ownership includes use of recreational facilities at the resort and discounts on certain of the resort amenities, such as golf and dining. Enjoy the resort lifestyle and live, vacation and invest in Canada! (id:60626)
Sutton Group Muskoka Realty Inc.
4552 Osaka Circle
Windsor, Ontario
Stunning Fully Finished Raised Ranch in Prestigious Walkergate Estates! This beautifully move-in-ready home offering 3+2 bedrooms and 2 full bathrooms, ideally located just steps from top-rated schools. A bright open foyer with glass railing and stylish maple kitchen with a large pantry. The main level boasts hardwood floors, cathedral ceilings, and a spacious bath with double vanity. Recent upgrades include new roof, newer furnace, newer central AC, all in a prime location — A must-see! (id:60626)
Lc Platinum Realty Inc.
33 Basswood Crescent N
Haldimand, Ontario
AVAILABLE FOR IMMEDIATE POSSESSION!! WHY PAY RENT when you can own this in Empire Home featuring 4 Bedrooms, 2.5 Bathrooms, and $20k+ in builder upgrades. Enjoy modern finishes in this open-concept space with abundant natural light. The main floor boasts 9ft ceilings, hardwood flooring, ceramic tiles, Stairs with iron pickets and spacious carpeted bedrooms with upgraded main bath & ensuite. 2nd level Laundry is a perfect location for this daily chore! Brand New A/C, Paved driveway and much more **EXTRAS** SS Fridge,Stove,Dishwasher, Washer and Dryer (id:60626)
Ipro Realty Ltd
6668 Hawkins Street
Niagara Falls, Ontario
Now is the time to Step into your new home with our RBC Builder Mortgage Rate Buydown! 2.99% rate for a 3 year fixed term!! What does this mean to you, check this out! Purchase Price: $ 769,900 Down Payment: $153,980 (based on 20%) Mortgage amount: $ 615,920 RBC POSTED RATE: Rate: 4.43% Term: 3 year, Amortization: 25 year Monthly Payment: $ 3,385 BUILDER PROMO: Rate: 2.99% Term: 3 year, Amortization: 25 year Monthly Payment: $ 2,911 That's an annual savings of $ 5,688.00!! This stunning, newly built home combines modern comfort, thoughtful design, and unbeatable incentives. For a limited time, the builder is offering to buy down your mortgage rate, making your dream home more affordable from day one. Key Features: 3 bedroom 2.5 baths Second floor laundry Open concept layout Conveniently located close to schools, the Falls, bus routes, shopping, restaurants and highway access October - December potential move in date Basement can be completed at an additional cost and can be turned into an in law suite with potential rent generating more savings towards your mortgage payment and keeping more money in your pocket. 6672 Hawkins the adjoining home can also be purchased. First Time Home Buyers Rebate Guidelines Attached In Photos, take a look and save money!! (id:60626)
Royal LePage NRC Realty
40 Alabaster Way
Halifax, Nova Scotia
Welcome to 40 Alabaster Way Nature, Comfort, and Convenience in Perfect Harmony! Nestled just steps from the tranquil waters of Colpitt Lake, this stunning family home offers the best of both worlds: serene natural surroundings with easy access to everything you need. Take a leisurely five-minute stroll down your private backyard path to the lake, or enjoy the short 15-minute drive to downtown Halifax and just 10 minutes to the shopping and dining hub of Bayers Lake. Step inside to a bright and spacious foyer that leads into a beautifully designed open-concept living space. The heart of the home is the gleaming white kitchen, featuring an oversized island, elegant quartz countertops, and ample cabinetry perfect for family meals or entertaining. The adjacent living room invites you to relax with a cozy propane fireplace, custom built-in shelving, and integrated speakers for the ultimate entertainment experience. A sunny main-floor office or den offers a versatile space ideal for working from home or keeping kids' toys neatly tucked away. Upstairs, the spacious primary suite features a walk-in closet and a luxurious ensuite complete with a floating tub and separate shower. Two additional generously sized bedrooms, a stylish main bathroom, and a convenient second-floor laundry room round out the upper level. The fully finished basement offers even more living space with a fourth bedroom, an additional full bathroom, a home office or den, and a large rec room perfect for movie nights, playtime, or guests. Step outside to a private backyard oasis, complete with a large deck and peaceful views of the surrounding trees. Located close to top-rated schools, parks, and everyday amenities, this home truly has it all. (id:60626)
Royal LePage Atlantic
606 700 Clarke Road
Coquitlam, British Columbia
TOP FLOOR corner penthouse with 2 parking & 2 bike lockers. Introducing VISTA CONDOS by DOLOMITI HOMES, this unit offers a very functional layout with sleek kitchen finishes and a wide open living area. This rare corner penthouse unit is centrally located, just an 8 minute walk from shops and the Burquitlam Skytrain Station. The building offers over 4,000 sqft of space amenity including a FITNESS CENTRE, CHILDREN'S PLAY AREA & ROOFTOP PATIO. Don't miss out! (id:60626)
Nu Stream Realty Inc.
235 Allan Crescent Se
Calgary, Alberta
Enjoy a beautiful summer in your very own backyard oasis, complete with a heated pool perfect for entertaining friends and family. This home sits on a large corner lot and has fantastic curb appeal with beautiful landscaping, loved by the same family since 1998. Inside, the main floor is bright and open with a spacious living room, dining area, and a stunning white kitchen with newer stainless steel appliances. The island features pendant lighting, and a door from the kitchen leads directly to the covered, rear deck overlooking the pool. The living room has large vinyl windows that fill the space with natural morning light. Down the hall is a second rear exit to the west facing backyard, a renovated 4-piece bathroom and two bedrooms including a generous primary retreat that was formerly two bedrooms and could easily be converted back if desired. The main floor features hardwood flooring in the living area, tile in the kitchen and laminate in the bedrooms. The basement has been updated with a spacious recreation room, vinyl plank flooring, large vinyl windows and a stylish wet bar. There’s also a front-facing bedroom, a 3-piece bathroom, and plenty of storage. The pool slopes to a max depth of 9 feet and features a diving board, thermostat-controlled temperature, a brand new pump and chlorinator installed in 2024, summer solar blanket on a roller, removable winter hard cover and a liner replaced in 2021. It is also fully fenced in, keeping children and pets safe while you relax or entertain. A dedicated pool house adds convenience with a full 3-piece bathroom, making it easy to host summer gatherings without ever needing to step inside. The home also features a heated, double detached garage. Additional updates include the roof (2020), high efficiency furnace, vinyl windows, A/C service and more. Located in the well-established community of Acadia, this home is just minutes from schools, parks, playgrounds, Deerfoot Trail, Southcentre Mall and a variety of local sho ps, restaurants and amenities. This is the perfect place to enjoy the best of summer living and year-round comfort. Check out the 3D Virtual Tour and book your showing today! (id:60626)
Cir Realty
27 Canoe Lane
Hamilton, Ontario
Nestled on Canoe Lane's largest lot, this stunning corner freehold townhouse, that feels like a semi, offers a spacious 1,985 sq ft. Featuring a side yard, double car garage & a double car driveway, this home provides 4 parking spaces, a rare find! Step inside & be greeted by sun-filled living spaces with 20+ windows, including a large living room, 9-ft ceilings & sand oak laminate floors throughout. The open-concept design is ideal for entertaining, with a generous dining area & a gourmet kitchen complete with a beautiful 6-ftisland & a custom walk in butlers pantry. Enjoy seamless indoor-outdoor living with a walk-out to a large private balcony. This home boasts 3+1 spacious bedrooms, 2.5 bathrooms & a versatile main floor room that can be used as a 4th bedroom. The primary suite offers a W/I closet & spacious ensuite. With its prime corner lot, thoughtful upgrades & a layout designed for modern living, this home is a must-see! Just minutes from the Red Hill Valley Parkway, QEW & only 15 minutes to the 403/407, this location offers un beatable convenience. Enjoy easy access to nearby trails, parks & stunning waterfalls, while grocery stores, shopping malls, restaurants & hospitals are all just a short drive away. Perfect for both relaxation &everyday essentials! POTL fees: $70.88/Month. Virtual Tour & Floor Plans Available! **EXTRAS** Custom Walk In Butler's Pantry, 35k in Upgrades, 9 Ft Ceilings, 2.5 Ton AC, Range Hood (2023), 4 Parking Spaces, Large 2 Car Garage & Spacious Side Yard + Balcony! (id:60626)
Royal LePage Signature Realty
8 Jessica Drive
St. Catharines, Ontario
Welcome home to 8 Jessica Drive! Beautifully renovated brick backsplit situated in a quiet family friendly neighbourhood in the heart of St. Catharines. Sun-filled & thoughtfully laid out featuring 3+2 bedrooms & 3 bathrooms. Stylish kitchen offer stainless steel appliances, custom backsplash, updated cabinetry & quartz countertops. Spacious primary with electric fireplace, 2 generous bedrooms & 4pc bath complete the upper level. Lower level walk-out with family room, gas fireplace additional bedroom & 3pc bath. Lowest level features the 5th bedroom with 3pc ensuite, laundry and storage areas. Backyard oasis with in-ground pool, shed with bbq cover, private gazebo, pet friendly turf, fully fenced yard & pool fence. Whole home automated lights, locks, doors, alarm & smart irrigation system. Close proximity to great schools, parks, restaurants, public transit & major highway access. Kitchen (2024), Appliances (2024 with 5yr warranty), Upstairs Bathroom (2019), Luxury Vinyl (2024), Hot Water Heater (2024), Irrigation System (2023), Basement Ensuite Bath (2024), French Drain (2024), Pool Liner (2024 with warranty), AC (2023). (id:60626)
RE/MAX Realty Services Inc
90 Wickson Trail
Toronto, Ontario
Welcome to 90 Wickson Trail- a thoughtfully updated 3+2 bedroom, 3-bathroom detached home nestled in one of Scarborough's most connected neighbourhoods. Perfect for first-time buyers, growing families or smart investors, this home offers functional space and parking at a great value! Step inside to a bright open main floor with an upgraded kitchen with a walk-out to your own backyard retreat- an oversized, fenced-in yard featuring a deck with pergola and plenty of green space perfect for entertaining, kids play, or simply enjoying a quiet morning coffee. Conveniently located just minutes from Hwy 401, TTC access to McCowan Station, 2 Min Walk to Nearest Bus Stop, Grey Owl Junior PS, St. Columba CS, Wickson Trail Park, Scarborough Town Centre, Malvern Town Centre, the Toronto Zoo, Centennial College, University of Toronto Scarborough and so much more! (id:60626)
Royal LePage Real Estate Associates
48 Hoard Avenue N
New Tecumseth, Ontario
Welcome To This executive Townhome With built-in Garage. This Home Features 3 Beds And 3 Baths. Bright Open Concept Layout With 9Ft Main Floor Ceilings. Upgraded Kitchen With Ample Cabinetry And Counter Top Space And Large Centre Island. Valance Lights. Stainless Steel Appliances. Combined With Large Sun-Filled Great Room Equipped With pot lights. Spacious Bedrooms. Primary Room With Spectacular 5Pc Ensuite And Two Walk In Closets. Stained Oak Staircase. Plenty Of Parking - No Sidewalk. Great Sized Backyard With new deck. Situated In Highly Sought After Treetops Community. Close To All Amenities. Walking Distance To Parks & Schools. Golf And Rec. Centre And Attractions Nearby. Quick Access to Hwy 400. **EXTRAS** S/S( Fridge, Stove, Microwave/Rangefan, Dishwasher). Washer/Dryer. Furnace. A/C. HrRV, Humidifier. Central Vac, All Elfs. Blinds/Window Coverings. G.D.O & Remote. Alarm Rough in. (id:60626)
Ipro Realty Ltd.
10 Glen Abbey Court
Woodstock, Ontario
Location, location, location!! Sitting on large lot in a quiet, sought after court location; this solid 4 level back-split is fully finished, freshly painted through-out and offers over 2000sqft of living space. Featuring 3+1 beds, 3 updated baths, 5 appliances and a newer custom kitchen including cupboards, back-splash, faucets and flooring. Enjoy morning coffee or an evening cocktail in the 3 season sun room or on the large wood deck overlooking the newly fenced yard which boasts a refreshing above ground pool. You won’t have any problems with parking as the interlock drive comfortably fits 4 vehicles along with the double garage. Other notables include water softener, pool pump (2025), washer+dryer (2024), front door with sidelites and leaf guard. Have I mentioned the quiet court location? This fabulous, carpet free home is conveniently located just minutes to schools, shopping, parks, scenic nature trails and HWY 401. (id:60626)
Grand West Realty Inc.
5406 - 100 Harbour Street
Toronto, Ontario
You'll be happy on Harbour Street, where luxury meets convenience in the heart of downtown Toronto. This freshly painted, bright, and airy east-facing residence spans 785 square feet and features a spacious 2-bedroom layout with 2 full bathrooms. Built by the renowned Menkes, the unit showcases a well-designed floor plan with 9-foot ceilings and expansive windows that flood the space with natural light and epic views. The modern kitchen is equipped with top-tier built-in Miele appliances, quartz countertops, and a functional island, perfect for everyday living or entertaining. The generously sized primary bedroom includes a 4-piece ensuite, while the second bedroom offers flexible use with a built-in Murphy bed to be used as a second bedroom or a private home office. Residents enjoy access to an impressive array of amenities, including a state-of-the-art fitness center, along with other top-tier amenities like an indoor pool and spa. The fitness center is designed to cater to fitness enthusiasts looking to maintain an active lifestyle. Additional amenities include a fantastic 24-hour concierge, an outdoor terrace with BBQ facilities, an impressive business centre and co-working space, theatre and fireplace lounges, a party room, games room, children's play lounge, and well-appointed guest suites. Direct indoor access to Scotiabank Arena, Union Station, the TTC subway, GO Transit, and the P.A.T.H. ensures unbeatable connectivity. Just steps from Queens Quay, the Financial and Entertainment Districts, St. Lawrence Market, and Maple Leaf Square, this location offers the ultimate in urban living. Whether you're looking to enjoy Toronto's best shopping and dining or invest in one of the city's most sought-after addresses, this stylish suite has it all. (id:60626)
RE/MAX Plus City Team Inc.
115 Cranridge Crescent Se
Calgary, Alberta
115 Cranridge Crescent SE – Only 1 owner, fully Rrenovated 6-Bedroom Home with Exceptional Space and Style! Welcome to this beautifully updated and meticulously maintained two-storey home in the heart of Cranston, offering over 3,000 square feet of developed living space and a layout that perfectly blends functionality with modern design. Tucked away on a quiet crescent, this home is ideal for families seeking space, comfort, and a great community. The main floor is bright and welcoming, with large windows filling the space with natural light. The open-concept living and dining area is anchored by a stylish gas fireplace and flows into a fully renovated kitchen featuring custom cabinetry, sleek quartz countertops, stainless steel appliances, and a large central island perfect for meal prep and casual dining. Just off the kitchen is a spacious main floor office featuring built in desks & glass french doors—ideal for working from home—and a thoughtfully designed mudroom with built-in storage that keeps everyday life organized and clutter-free. Upstairs, you'll find four generously sized bedrooms, including a spacious primary suite complete with a walk-in closet and an ensuite featuring dual sinks, stand up shower with a built-in seat. The additional bedrooms share a well-appointed 4-piece bathroom, and the upper hallway offers a comfortable flow with plenty of natural light. The fully finished basement extends your living space with two spacious bedrooms, a full bathroom, and a large recreation area perfect for a media space, playroom, or home gym. Step outside to a large, landscaped backyard—perfect for kids, pets, and entertaining. Whether it’s backyard games or evening BBQs, this outdoor space is ready for your family to enjoy. Located close to schools, walking paths, parks, shopping, and with quick access to major routes, this home offers unbeatable value in a sought-after community. This is a true turn-key property that stands out for its space, thoughtful renova tions, and family-friendly layout. Don’t miss your opportunity to make 115 Cranridge Crescent SE your next home. (id:60626)
Exp Realty
556 Highway 518 W
Perry, Ontario
Living the cottage country dream is at your fingertips. Just press that button to book a showing! No HST.A beautiful 21 acres of privacy in Emsdale, just a short distance to Huntsville/Muskoka. ATV trails throughout. Located on a bus route for schools and on a year-round municipal maintained road. Not only is there a fabulous view of your own property, but also looking out to an abundance of tree tops along the skyline.The sunset filled skies with the west exposure and the fall colours will be something like you've never seen/experienced before.Over 3000 ft. of a new build home to be completed by the new owner, you, with your preferred finishes. Floor plans are available for the three bedroom, two bathroom, oughed in home with full basement and plans for a screened in porch. Vaulted ceilings and large windows, bringing in plenty of light with a picturesque view. Looking out to a families playground of property and a large pond deep enough to go for a swim! Propane forced air, drilled well and heat pump. While you finish building your new home there is already a smaller existing home to stay in for your comfort. Create trails and wonderful memories for you, your family and friends on this large piece of property.Or access nearby trails for snowmobiling and off roading.Area lakes to access, including, Lake Vernon, Fairy Lake, Peninsula Lake and Mary Lake. Additionally, Huntsville offers small boutique shops big box store shopping, trails,lake access, beach, marina, golf club, downhill skiing/ski club, schools, maple farm, parks museum, festivals, torch lit skating, riding ranch, sledding, wildlife reserve, tubing hills, skating rink, Arrowhead Provincial Park, restaurants, galleries, spas, summer camps, hockey arena, public swimming pool, theatre, bowling, Hospital.This property and location will not disappoint.Make the move and surround yourself with the peaceful atmosphere and wonders of Mother Nature.The beginning and end of your days will have a magical feeling. (id:60626)
RE/MAX Parry Sound Muskoka Realty Ltd
1 - 159 Collins Way
Strathroy-Caradoc, Ontario
Welcome to Unit 1 at 159 Collins Way, nestled in the charming town of Strathroy. This beautifully finished 2+1 bedroom, 3-bathroom condo offers a blend of comfort, style, and convenience in a sought-after community.From the moment you arrive, you'll be greeted by professionally landscaped gardens, a welcoming front porch, and a vibrant front door that opens into a spacious foyer, setting the stage for the elegant interior within.The main level showcases a stunning kitchen equipped with a large island, quartz countertops, and a walk-in pantry. The kitchen flows seamlessly into the sunlit living room, where expansive windows offer serene views of the fenced backyard, gardens that have been lined with in ground irrigation, and peaceful nature views behind the property. The primary suite is a private retreat, complete with a walk-in closet, and a luxurious 3-piece en-suite boasting double sinks with quartz countertops and a striking glass shower. A second bedroom on the main floor has currently been changed over to a well crafted nursery. This level also includes a full 4-piece bath, a laundry closet with washer and dryer, and direct access to the attached oversized garage.Downstairs, the fully finished lower level offers a spacious recreation room, one large bedrooms, and a sleek 3-piece bathroom perfect for guests or growing families. Step outside to enjoy the beautifully designed backyard, featuring a large covered sundeck and a fully fenced yard, ideal for relaxing or entertaining.This home includes all major appliances and is situated in Strathroy's south end, close to golf courses, shopping, restaurants, the dog park, and a variety of local amenities. Vacant land condo fees are $73 a month.Don't miss your opportunity to own this exceptional home! List of upgrades attached! (id:60626)
Oak And Key Real Estate Brokerage
302-304 Water Street
St. John's, Newfoundland & Labrador
Step Into St. John’s History with 302-304 Water Street – Prime Mixed-Use Investment Opportunity Welcome to 302-304 Water Street, a rare opportunity to own a piece of downtown St. John's history in one of the city’s most vibrant and high-traffic locations. Backing onto Mahon’s Lane with direct access to iconic George Street, this mixed-use property offers incredible value, a solid income stream, and outstanding growth potential. Whether you’re an investor seeking strong rental returns, a developer looking to expand into short-term rentals like Airbnb, or simply want to own a strategic downtown holding, this property checks all the boxes. Surrounded by properties valued well over a million, 302-304 Water Street is a smart investment in a city with growing demand and limited supply. (id:60626)
Royal LePage Atlantic Homestead
5011 50 St
Barrhead, Alberta
Seize the opportunity to own a thriving commercial property in the heart of Barrhead, Alberta. This well-maintained building boasts a successful hotel and bar operation, making it a lucrative investment. The property features 25 spacious and comfortable hotel rooms, providing a steady stream of income and attracting both business and leisure travelers. The bar offers a lively atmosphere with pool tables and VLTs, perfect for local patrons and guests alike, with a 180 person capacity. The building's exterior has been recently updated, enhancing its curb appeal. The main floor has 11,000 square feet of versatile space, ideal for various commercial uses. The second floor offers an additional 10,000 square feet, providing potential for expansion or additional services. Situated in the centre of town, this property benefits from high visibility and foot traffic. With its prime location and extensive facilities, this property is a fantastic investment opportunity. More details on realtor website. (id:60626)
RE/MAX River City
1376 Brentwood Court
West Kelowna, British Columbia
This beautifully updated 3 bedroom - 2 bath rancher blends modern style with everyday convenience all on one level. Situated on a flat 0.3-acre lot in one of West Kelowna’s most desirable neighborhoods, the home features nearly 1,400 sq. ft. of bright, functional living space. Enjoy brand-new flooring and fresh paint throughout—a $26,000 upgrade that gives the home a clean, contemporary feel. The layout is ideal for families, retirees, or anyone seeking single-level living with no stairs to navigate. Step outside to a large, private back yard and a sparkling pool, fully fenced with a newer deck—perfect for entertaining, pets, and kids. A double garage adds to the home’s practicality, and the quiet, established neighbourhood puts you just minutes from top-rated schools, local parks, the ice rink, and the scenic Mount Boucherie trails. This is easy, comfortable living for all stages of life in a prime West Kelowna location. (id:60626)
Vantage West Realty Inc.
513 - 9471 Yonge Street
Richmond Hill, Ontario
Welcome To Xpression Condos In A Prime Richmond Hill Location! This Bright And Spacious 2-Bedroom Plus Den Suite Offers 1,028 Sq. Ft. Of Well-Designed Living Space Plus A Private Balcony. One Of The Larger Layouts In The Building, Ideal For A Small Family Or Professionals Needing A Work-From-Home Setup. Enjoy Resort-Style Amenities Including An Indoor Pool, Gym, Spa, Steam Room, Games Room, Theatre, Party Room, And Beautifully Landscaped Outdoor Areas. Just Steps To YRT/Viva Transit With Easy Access To Finch Subway. Walk To Hillcrest Mall. Steps To Hillcrest Mall With YRT/Viva Transit At Your Doorstep, This Prime Location Offers Unmatched Convenience To Shopping, Dining, Parks, Schools, And Mackenzie Health Hospital In The Heart Of Richmond Hill. (id:60626)
Century 21 Percy Fulton Ltd.
139 3501 Dunlin St
Colwood, British Columbia
Welcome to your new home in Royal Bay! Built in 2021 by Gable Craft Homes, this three-level townhouse is the perfect combination of luxury and functionality. This 2-bedroom plus den (which could be a 3rd bedroom), 3-bathroom townhouse boasts breathtaking water views with glimpses of the Olympic Mountains and Mount Baker. Your open concept kitchen was meticulously designed with quartz coutertops, stainless steel appliances, and a gas range. Enjoy tons of natural light that floods through the open main floor and the airy 9-foot ceilings make this townhouse a must see. Upstairs, enjoy the two large bedrooms which each feature their own ensuite. Plus, the home comes complete with a generously sized single garage and fenced-in yard where you can access the street easily. This incredible community is surrounded by parks, schools, shopping restaurants, trails, and walkable beach access. Come check out the stunning views at this completely move-in ready gem! Please call or text Robbie for a showing. (id:60626)
Oakwyn Realty Ltd.
39 19551 66 Avenue
Surrey, British Columbia
Welcome to Manhattan Skye in Clayton! This bright, beautifully cared-for 3 beds 3 baths townhome offers the perfect blend of comfort and convenience. Enjoy an open-concept layout ideal for gatherings, a spacious kitchen with a large island for easy mornings, and a cozy living area with a fireplace for relaxed evenings. Upstairs, retreat to a serene primary suite with a walk-in closet and spa-like ensuite. Step outside to your private fenced yard and enjoy being minutes from parks, schools, and shopping. This is more than a home - it's a lifestyle. Welcome home! (id:60626)
Exp Realty Of Canada
664 Arc-En-Ciel Street
Ottawa, Ontario
Welcome to Your Dream Home in Orléans! This stunning 3-bedroom, 3.5-bathroom gem is nestled in one of Orléans most sought-after, family-friendly neighborhoods. Lovingly maintained by the original owners, this home radiates pride of ownership with thoughtful upgrades throughout. Enjoy stylish curb appeal with a professionally landscaped front yard and driveway. Inside, you'll find a freshly painted interior, updated kitchen appliances, convenient main floor laundry, and a beautifully renovated primary ensuite. The composite backyard deck is perfect for summer BBQs and relaxing evenings outdoors. The versatile finished basement offers a spacious rec room, ideal for a home gym, movie nights, or a playroom, along with an updated bathroom for added convenience. With generously sized bedrooms, modern bathrooms, and a functional layout designed for everyday living, this home blends style, comfort, and incredible value. Located just steps from schools, parks, bus stops, and shopping this is the perfect place to plant roots and grow. Don't miss your chance to call this beautiful home yours! (id:60626)
RE/MAX Delta Realty
213 Farrier Crescent
Peterborough North, Ontario
Located in the sought-after north end neighborhood of Heritage Park near Trent University, this well-maintained two-storey home is a short walk from the Peterborough Zoo and the Otonabee River. Perfect for families, this property boasts 3 + 1 bedrooms and 4 bathrooms, offering an abundance of space and comfort. The home has recently been upgraded with LED lighting throughout, a new kitchen, and an oversized composite deck with an aluminum railing. The upgraded eat-in kitchen features gorgeous granite countertops and ample storage. Step through the patio doors for the perfect outdoor dining and entertaining experience. The spacious main floor includes a welcoming living room, an open foyer, a powder room and a convenient laundry room. Head upstairs to two generously sized bedrooms, a bathroom, and a principal bedroom complete with an ensuite bathroom and a walk-in closet. The finished basement features a bedroom, a bathroom, family room and wet bar area. Walk out from the finished basement to a large deck and a spacious backyard. This home seamlessly combines modern amenities with a family-friendly layout, ensuring the utmost in comfort and convenience. Don't miss the opportunity to make this dream home yours! Schedule a viewing today and experience the charm and elegance of this Heritage Park gem. (id:60626)
Century 21 United Realty Inc.
112 - 71 Bayberry Drive
Guelph, Ontario
Great opportunity to enjoy retirement living at The Village By The Arboretum in Guelph, Premier 55+ Adult Lifestyle Community. This bright corner unit is on the ground floor with 2 private balconies surrounded by trees with windows on three sides. For the environmentally conscious, you will appreciate the natural controls for cooling in the summer and protection in the winter. For easy access, the underground parking location is right beside the elevator, ride up and Unit 112, is steps away on the first floor. Inside, this unit of 1492 sq ft, features an open concept design, living and dining area surrounded by bright windows and patio doors opening onto one of the balconies. The second balcony faces east. Open this set of patio doors and enjoy your morning coffee from the breakfast area as the sun rises. The primary bedroom offers a ensuite 4 piece bath and a large walk in closet, with window views to the east. The second bedroom can be used as a TV room so you can watch the setting sun from the large bright windows. You'll also find a separate den with two entrances, in-suite laundry, and ample closet space throughout. Additionally, there is a conveniently located large exclusive locker for more storage. As a resident of The Village, you'll have full access to the 28,000+ sq ft Village Centre, a welcoming centre to meet your neighbours with many activities available; an indoor pool, sauna, hot tub, fitness rooms, tennis & pickleball courts, billiards, library, and over 100 resident-led clubs and classes. Besides planning for the future, living in this very special ground floor condo, being surrounded by trees and songbirds outside your door, creates a new lifestyle with new memories. (id:60626)
Royal LePage Royal City Realty
109 Catherine Street
Wilmot, Ontario
MOVE-IN THIS AUGUST 2025!!! Welcome to New Hamburg's latest townhouse development, Cassel Crossing! Featuring the quality "now under construction" traditional street front townhouse "The Preserve" 4 bed layout end unit with sunshine basement by a local builder. PICK YOUR FINISHES WHILE YOU CAN; quartz countertops throughout, main floor luxury vinyl plank, 9ft main floor ceilings, central air & ERV and wood deck. Enjoy small town living with big city comforts (Wilmot Rec Centre, Mike Schout Wetlands Reserve, Downtown Shops, Restaurants) & much more! Conveniently located only 15 minutes to KW and 45 minutes to the GTA. Open House is held at presentation centre that is located inside the Mortgage Group office located at 338 Waterloo Street Unit #8 - New Hamburg.BONUS: Limited time offer (6 piece appliance package) with purchase and $15,000 in FREE UPGRADES!!! Current upgrades include two piece rough-in in basement and sanitary backwater valve. (id:60626)
Trilliumwest Real Estate
417 2250 Maitland Street
Halifax, Nova Scotia
OPEN HOUSES ARE LOCATED AT THE SALES CENTRE AT 2179 GOTTINGEN ST. Floor Plan D4 Live: Contemporary, calm spaces to live in. The perfect tonic to the hustle & bustle outside your front door. "Live is the place we design as the canvas for our life, what we cultivate as our home and personal zone. At Navy Lane, Urban Capitals signature approach to design provides living spaces that marry good form with performance, the raw elements of an industrial loft with the polished good looks and smooth function of its many features and elements. A residence where modern tastes find themselves comfortably at home. Play: Your very own roof-top play zone. Unwind through stretching, swimming, or just hanging out. Navy Lanes rooftop is the perfect spot for residents to relax, restore energy, and refresh themselves. A place of private retreat or social get togethers, of lounging by the pool or working-out, as well as the quintessential pleasures of the all-Canadian barbecue. For fitness buffs, theres an indoor and an outdoor gym, both offering state-of-the-art equipment. And to top it off, a homage to Halifaxs harbour to the east via our retro-style Tower Viewer. The perfect spot to look out over the harbour and remind yourself that Gottingen Street, and the Navy Lane rooftop, is just where you want to be. Work: When your commute to work is a short elevator ride. Maybe you work remotely, or youre writing a presentation, or theres a novel in the works whenever you need a dedicated place where work can be accomplished, theres our ground-floor work-share space. Need to attend a private video meeting? Theres a zoom-room available. Want to make a presentation or host an in-person meeting? Theres a boardroom that can be reserved. Elsewhere, a large harvest table and chairs provide whats required for more communal or group work. And, finally, two lounge areas offer more informal workspaces. (id:60626)
Keller Williams Select Realty
25 Dunning Way
St. Thomas, Ontario
Move-in ready! The Hamilton bungalow by Hayhoe Homes offers convenient, single-level living with 3 bedrooms and 2 bathrooms, including a private 3-piece ensuite in the primary bedroom. The open-concept layout features a designer eat-in kitchen with quartz countertops, tile backsplash, and pantry, flowing into a spacious great room with cathedral ceilings, a gas fireplace, and patio doors that open to a rear deck with yard overlooking the trees. The unfinished basement offers excellent development potential for a future family room, 4th bedroom, and additional bathroom. Other highlights include 9' main floor ceilings, luxury vinyl plank flooring (as per plan), convenient main floor laundry, BBQ gas line, two-car garage, Tarion New Home Warranty, plus many upgraded features throughout. Located in Southeast St. Thomas, just minutes to the beaches of Port Stanley and approximately 25 minutes to London. Taxes to be assessed. (id:60626)
Elgin Realty Limited
85 Pollard Drive
Meaford, Ontario
Beautifully Maintained Brick Bungalow in Desirable Beachvale. Welcome to this lovely and meticulously cared-for brick bungalow located in the highly sought-after Beachvale neighbourhood of Meaford, Ontario. Set on a mature, private lot surrounded by lush trees and beautifully landscaped grounds, this home offers peaceful living just steps from the waterfront, Memorial Park, a leash-free dog park, schools, and more. From the moment you arrive, the charm and curb appeal of this home are undeniable. The private backyard is a true retreat, featuring an abundance of mature trees and extensive decking perfect for relaxing or entertaining in a tranquil outdoor setting. Inside, the main floor offers a warm and functional layout with: A welcoming living and dining room filled with natural light. A large kitchen with direct access to the backyard ideal for hosting summer gatherings. A spacious primary bedroom with a private ensuite. An additional second bedroom and full guest bathroom. The fully finished lower level adds valuable living space, featuring: A large family/recreation room for casual entertaining or movie nights. A versatile home office or hobby area. A third bedroom, perfect for guests or extended family. A 3-piece bathroom and ample storage space. Recent updates throughout the home enhance its comfort and appeal, ensuring its truly move-in ready. This is a rare opportunity to own a thoughtfully maintained home in one of Meaford most desirable locations. Whether you're downsizing, starting a family, or looking for a serene lifestyle near the water, this property is sure to impress. Contact us today to schedule your private showing. (id:60626)
Royal LePage Locations North
979 Queensborough Court
London, Ontario
Great Location! Beautiful Detached house with 3+1 bedroom, 4 bathroom two-storey home on a quiet cul-de-sac in desirable North West London. Main flooroffers great room with vaulted ceilings and hardwood flooring; open concept kitchen and dining area with breakfast bar, two-piece powder room, main floor laundry, fully-fenced backyard with an incredible two tiered deck. Three bedrooms upstairs including a spacious primary bedroom with vaulted ceilings, walk-in closet, and a 4-pc ensuite. Basement has large family room with gas fireplace, additional bedroom, and a 3-pc bath. 1.5 attached garage with inside entry and a driveway that commodates up to 3 vehicles. (id:60626)
Solid State Realty Inc.
248 Birch St
Ucluelet, British Columbia
Charming Updated Rancher with Harbour Views! Welcome to 248 Birch St — a beautifully maintained 3-bedroom, 1-bathroom rancher located in a prime area close to schools, shopping, and all amenities. Enjoy harbour views from the bright living room and modernized kitchen. The fully renovated kitchen and partially updated bathroom, new windows and slider in living room, new flooring and fresh paint completed in 2021, add a stylish touch to this cozy home. A functional laundry/mudroom features brand-new washer and dryer units. Outside, you'll find a covered carport with an attached storage room, perfect for your tools and gear. This gem won't last long — book your showing today! (id:60626)
RE/MAX Mid-Island Realty (Uclet)
55 Little Avenue
Barrie, Ontario
OPPORTUNITY KNOCKS!!!! DONT MISS THIS OPPORTUNITY!!! Luxury at its best in Barrie! Unique opportunity to choose your own custom finishes! Investor or End User - Finish and enjoy in time for the Spring Market! Sold in As-Is Where-Is Condition. Seller Makes No Representations Or Warranties. Property being sold Under Power of Sale. Home is Unfinished, Buyer to complete with their own finishes. Area Features: 3 Schools within walking distance, 5 minute walk to Allandale Recreation Center providing amenities such as a pool, gym and skating rink; close to proximity to Waterfront Go Train Station, Downtown Barrie Waterfront. Bus Stop next to the property, Close to Shopping and Restaurants All and a short drive from HWY 400 exit (Essa Rd). (id:60626)
Royal LePage Your Community Realty
26 Apple Street
Brockville, Ontario
Situated just a block from the picturesque St.Lawrence River and the vibrant downtown core, this remarkable 1834 heritage residence perfectly marries historic elegance with modern amenities.Zoned for both commercial and residential use, the main house showcases four plus one generously sized bedrooms, soaring 10 foot ceilings, oversized vinyl windows, and new flooring, beautifully complemented by fully renovated kitchen with stainless steel appliances and bathroom(s) that meet current ESA safety standards. Updates enhance both comfort and value, including a new roof, upgraded windows, a modern boiler, and spray-foam insulation in the kitchen, ensuring year-round comfort and significantly reduced hydro costs (averaging $320/month for heat,hydro,water). Beyond the main residence lies a separate 1,200sqft coach house, leased currently, creating a reliable income stream and ideal for guests, home office, or rental. This property offers exceptional opportunity for diverse uses, be it a distinguished family home, mixed-use business, or real-estate investment. (id:60626)
O'grady Real Estate Brokerage
6974 Larkspur Rd
Sooke, British Columbia
Welcome to 6974 Larkspur Road – A beautifully renovated half duplex designed with family living in mind. Nestled on a generous 0.21-acre lot in a friendly Sooke neighbourhood, this 3-bedroom, 2-bathroom home offers over 1,440 sq ft of bright, inviting space. The open-concept layout features fresh flooring throughout, an impressive kitchen pantry for all your family’s needs, and stylish built-in storage in the cozy front entertainment room. Both bathrooms have been tastefully updated, including a private ensuite off the primary bedroom. Step outside onto the spacious deck—perfect for barbecues and gatherings—while kids and pets enjoy the fully fenced back yard and expansive front yard. A perfect blend of comfort, functionality, and charm…this home is ready to welcome its next chapter. (id:60626)
Coldwell Banker Oceanside Real Estate
106 5888 144 Street
Surrey, British Columbia
Welcome to Sullivan where you will find this spacious 4bdrom 3 bath townhome with open concept living. Main floor features living room, large kitchen with upgraded built in buffet & dining, upstairs there are 3 bedrooms and 2 full bath. Downstairs is a 4th room and a bonus full bathroom! Family orientated complex and neighborhood. Very close to Sullivan Heights Secondary School, Bell Performing Art Centre. Panorama Village Shopping Centre is at walking distance. Easy access to HWY 10 & King George. (id:60626)
RE/MAX Crest Realty
215 - 35 Ormskirk Avenue
Toronto, Ontario
Experience the best of High Park & Swansea living at 35 Ormskirk Avenue! This spacious, well updated, 2 level unit invites you to move in and enjoy! The open concept main floor provides ample living space, an updated kitchen, smooth ceilings and a walkout to a generous balcony. A separate room with French doors and a large window completes the main level & can easily be imagined as a bedroom or private home office. The upper level features two very sizeable bedrooms with ample closet space, a renovated bathroom and an open concept landing with space for a study or reading nook. Well managed building, perfect for up-sizers & down-sizers alike, with low maintenance fees inclusive of all utilities, cable TV and Internet! Ideally located for quick commutes to High Park, the lake, Bloor Street West, downtown & public transit! Fantastic amenities include an indoor pool, gym, party room, tennis court, sauna & more! (id:60626)
RE/MAX Plus City Team Inc.
706 Mud Creek Crescent
Ottawa, Ontario
Easy Bungalow living tucked away on a quiet, highly sought-after Crescent in Riverside South.This thoughtfully designed raised bungalow offers the perfect blend of comfort, convenience, and style. With 3+1 bedrooms, 3 full bathrooms, and a fully finished basement, its ideal for families or downsizers looking for the ease of main-floor living.Step into a welcoming entryway with plenty of space for coats, shoes, and daily essentials keeping life organized from the start. The home features well-maintained maple hardwood floors that add warmth and character throughout the living space. A large eat-in kitchen and a separate dining room offer flexibility for both everyday meals and formal gatherings.Patio doors open to a private deck perfect for morning coffee, summer dining, or simply relaxing outdoors. The fenced backyard is ideal for kids, pets, or gardening enthusiasts.The bright and spacious lower level includes a cozy gas fireplace in the family room, a full bathroom, and an oversized fourth bedroom making it an excellent guest suite, teen retreat, or home office.Additional features include an attached single garage, ample storage, and a prime location close to parks, schools, transit, and everyday amenities. Move-in ready and waiting for its next chapter, don't miss this opportunity to enjoy easy living in a desirable, family-friendly neighbourhood. HWT is owned 2023, Furnace 2022, Roof 2018. (id:60626)
Innovation Realty Ltd.


