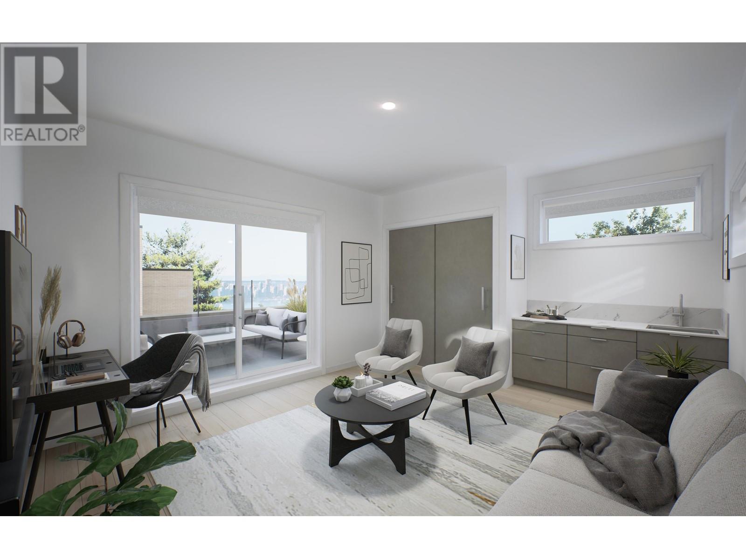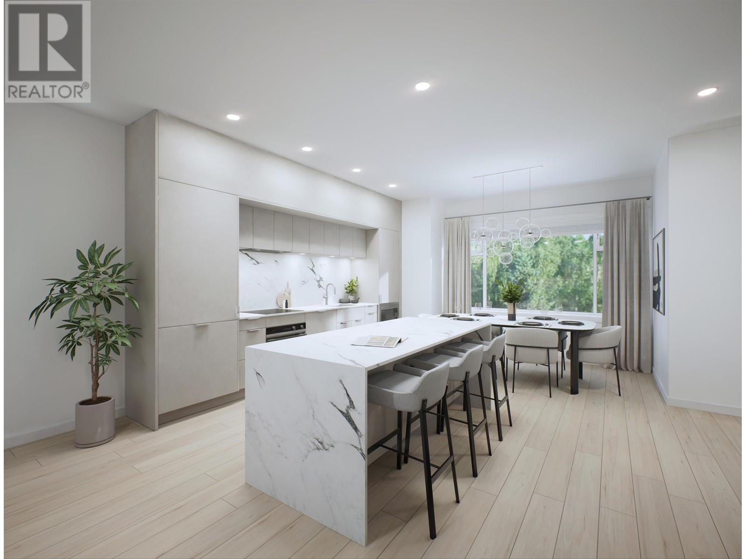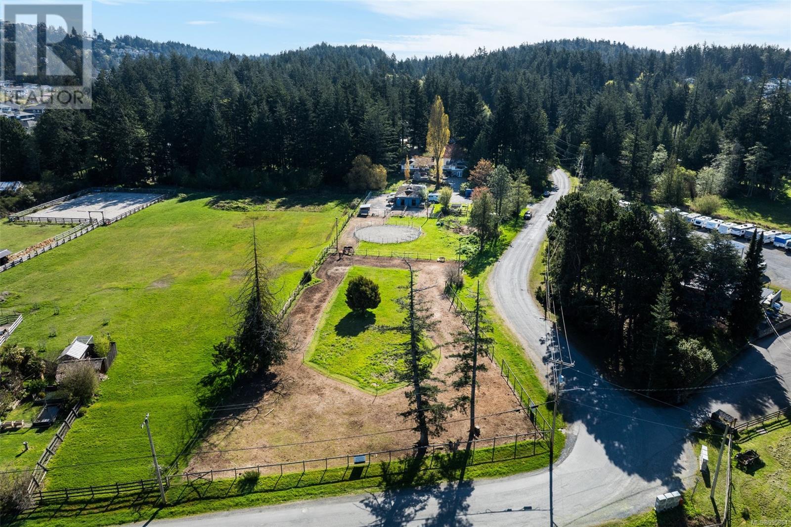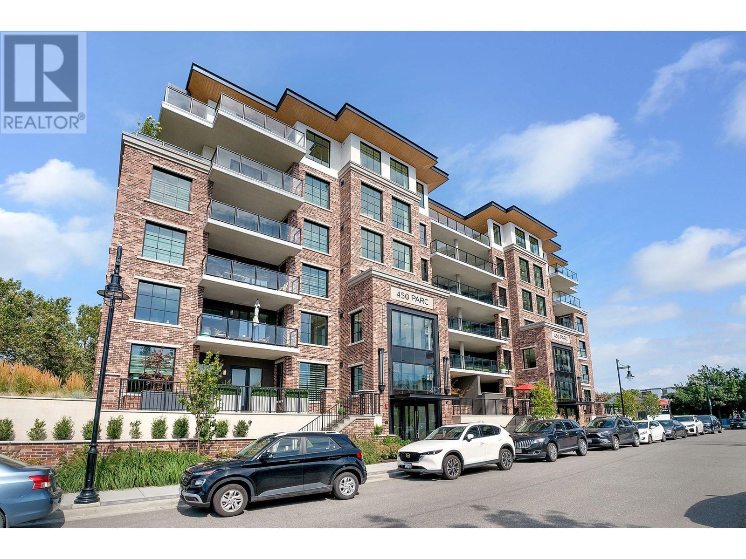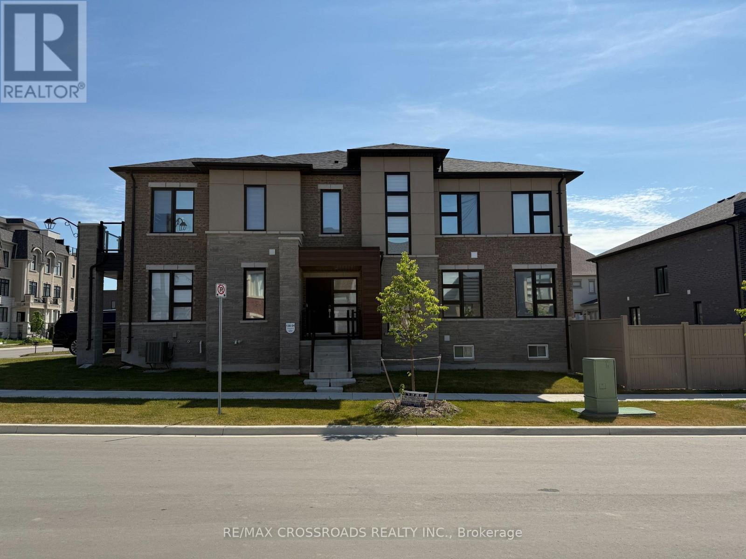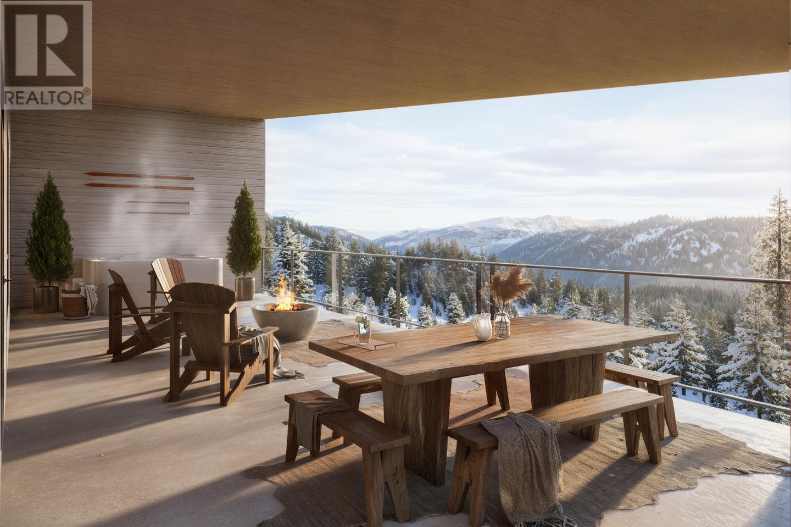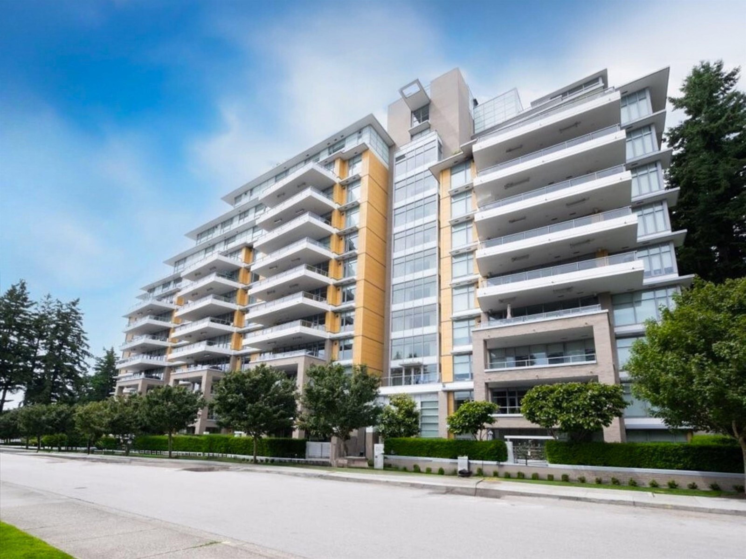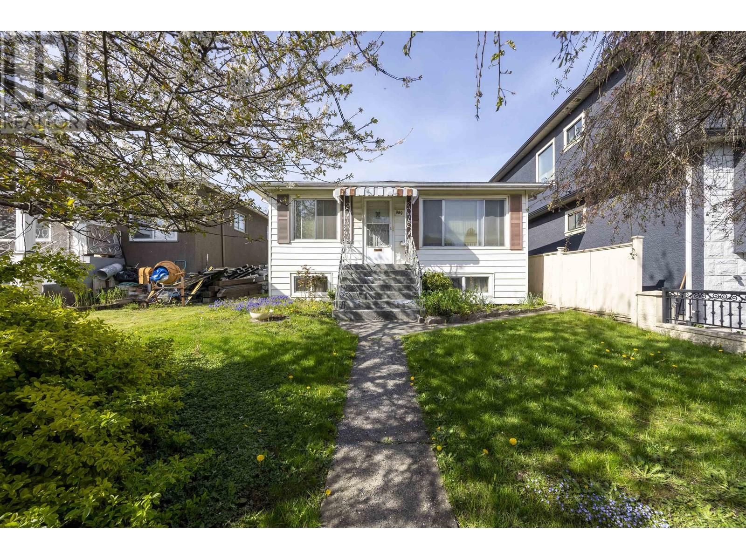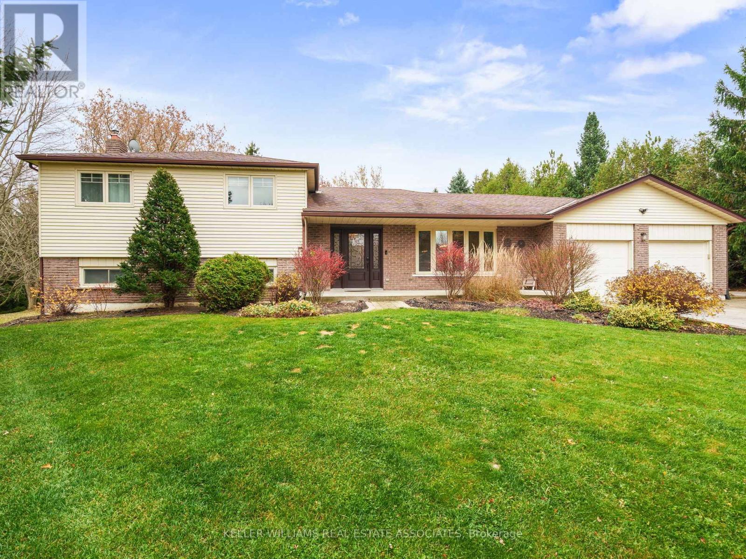110 433 E 3rd Street
North Vancouver, British Columbia
Welcome to TERZA by NAM Developments. A boutique collection of urban townhomes in North Vancouver´s Lower Lonsdale neighborhood. Prime location within walking distance of various parks, schools, recreation and urban conveniences. Contemporary homes that have been intelligently designed to the highest B.C. Building Code Step 4. TERZA is net-zero-ready & will save homeowners up to 50% in energy efficiency & sustainability compared to traditional homes. Luxurious features include: air conditioning, heated bathroom floors, rooftop decks, Quartz tops, Kohler fixtures, sleek roller blinds & a Fisher Paykel appliance package. Designed by Helen Basharat of BFA Studio Architects. Walk to Shipyards, Lonsdale Quay and all the funky Lonsdale shops. Unobstructed City & Water Views. (id:60626)
RE/MAX Crest Realty
111 433 E 3rd Street
North Vancouver, British Columbia
Welcome to TERZA by NAM Developments. A boutique collection of urban townhomes in North Vancouver´s Lower Lonsdale neighborhood. Prime location within walking distance of various parks, schools, recreation and urban conveniences. Contemporary homes that have been intelligently designed to the highest B.C. Building Code Step 4. TERZA is net-zero-ready & will save homeowners up to 50% in energy efficiency & sustainability compared to traditional homes. Luxurious features include: air conditioning, heated bathroom floors, rooftop decks, Quartz tops, Kohler fixtures, sleek roller blinds & a Fisher Paykel appliance package. Designed by Helen Basharat of BFA Studio Architects. Walk to Shipyards, Lonsdale Quay and all the funky Lonsdale shops. These homes will not disappoint! (id:60626)
RE/MAX Crest Realty
946 Klahanie Dr
Langford, British Columbia
Peacefully set on 2 acres just minutes from downtown Langford, this exceptional Horse & Hobby farm offers the perfect blend of rural tranquility and urban convenience. The spacious 6-bed, 3-bath home boasts over 3,000 sq.ft. of living, featuring a bright living room w/wood-burning insert, country-style kitchen, dedicated office, plus large dining room with French doors set to private patio. The flexible lower level with separate entrance provides added space and potential for flex-living, office, workshop, add’l bedroom(s) and/or guest accommodation. Ideal for equestrian lovers, the property includes equipped 3-stall barn, paddocks, shelters, and plenty of space for livestock and storage. Landscaped yard, patios, mature trees, and sweeping views, from pasture to tranquil hilltops complete this fabulous setting. This picturesque acreage is a rare gem for those seeking a lifestyle of space, serenity, and connection with nature—just minutes from schools, shopping, and city amenities. (id:60626)
Exp Realty
450 Groves Avenue Unit# 102
Kelowna, British Columbia
Exclusive Luxury in Sought-After Pandosy Area. Experience upscale urban living in this elegant main level condominium, nestled in a prestigious 6 story concrete, steel and brick building. Pandosy neighborhood, this residence offers convenience, with shopping, dining, parks, beaches, and the hospital all within walking distance. Dual Access: Enjoy dual access to your home, including an extra street entrance equipped with video monitoring and fob access for added security. Private Patios: Unique front-to-back connection provides each unit with access to two different outdoor living spaces. Relax on your large private front patio or the expansive over 1100 sq ft rear patio that backs onto Abbott Park, providing a serene nature view. This patio is prewired for hot tub installation, gas hookups for barbeque and fire table. Personalize an outdoor kitchen with all wiring in place. Impressive Interiors: Revel in the sophisticated design with 10 ft ceilings, oversized windows, engineered hardwood flooring, solid wood doors, and a gas fireplace. Gourmet Kitchen: The chef-inspired kitchen includes an expansive island, handcrafted backsplash, upgraded cabinetry, quartz countertops, and high end Bosch appliances. Secure Parking: The property comes with 2 secure parking stalls, EV ready charging and private storage area. Intimate Community: This residence shares its exclusive lifestyle with just 19 neighbors, with only 2 units per floor. Embrace this lock and leave lifestyle. (id:60626)
2 Percent Realty Interior Inc.
15 Percy Rye Avenue
Markham, Ontario
Immaculate 1-year-new Freehold CornerTownhome in the prestigious Union Village community by Minto at Angus Glen! Thoughtfully upgraded from top to bottom (over $100k), this home offers a seamless blend of luxury and comfort. The main floor boasts a bright, enhancing the home's spacious feel. The chefs kitchen features an expansive center island, extended cabinetry, and upgraded fixtures, perfect for entertaining. For added convenience, the upgraded laundry is located on the upper floor. LED pot lights and custom light fixtures add a contemporary touch throughout. This home is truly move-in ready and designed for elegant living. (id:60626)
RE/MAX Crossroads Realty Inc.
1050 Kingsway Avenue
Sudbury, Ontario
Prime 1.38-acre commercial lot with approximately 150 feet of frontage on The Kingsway in Sudbury—offering excellent exposure and access on one of the city’s highest-traffic corridors. This level, shovel-ready site features two entrances directly off The Kingsway, ensuring easy access and ideal visibility for future development. Municipal water and sewer, natural gas, and hydro are all available at the lot line. Zoned C2 General Commercial, this property offers the broadest range of permitted uses in the city, including retail, office, automotive, brewery, and multi-residential, making it an exceptional opportunity for investors, developers, or business owners seeking a versatile and high-profile location. (id:60626)
Royal LePage North Heritage Realty
1050 Kingsway Avenue
Sudbury, Ontario
Prime 1.38-acre commercial lot with approximately 150 feet of frontage on The Kingsway in Sudbury—offering excellent exposure and access on one of the city’s highest-traffic corridors. This level, shovel-ready site features two entrances directly off The Kingsway, ensuring easy access and ideal visibility for future development. Municipal water and sewer, natural gas, and hydro are all available at the lot line. Zoned C2 General Commercial, this property offers the broadest range of permitted uses in the city, including retail, office, automotive, brewery, and multi-residential, making it an exceptional opportunity for investors, developers, or business owners seeking a versatile and high-profile location. (id:60626)
Royal LePage North Heritage Realty
1010 Telemark Road Unit# 202
Rossland, British Columbia
The Wildwood brings modern mountain luxury to RED Mountain Resort. Discover The Wildwood, the newest alpine community at RED Mountain. Nestled in the base area and steps from the planned community park, The Wildwood offers front-door access to year-round adventure - from legendary ski slopes, a new bike park, and scenic hiking trails to vibrant downtown Rossland. This 3 Bed, 2 Bath home has 1,235 square feet of interior living space and features a 620 square foot private patio with room to add in an optional hot tub upgrade, Scandinavian-inspired interiors, and sleek stainless steel appliances. Relax and recharge in the indoor/outdoor Wellness Zone, complete with a year-round pool, hot tub, sauna, and gym. Whether you're seeking a full-time residence, a seasonal retreat, or a smart investment, The Wildwood offers zoning for nightly rentals, giving owners the option to generate income when not in use. With a prime location, high-end design, and flexible ownership, The Wildwood is your home away from home for all four seasons of mountain adventure. Now selling - inquire today. (id:60626)
Oakwyn Realty Ltd.
305 1501 Vidal Street
White Rock, British Columbia
LUXURIOUS BEVERLEY RESIDENCE. Premier Cressey craftsmanship! Stunning 2-bedroom & den delivers sophisticated urban living with seamless open-concept design. Designer kitchen features marble accents & professional-grade appliances, perfectly integrated with expansive entertaining spaces framed by dramatic wall-to-wall windows for abundant natural light. Master retreat accommodates king furniture with spa-inspired ensuite. Versatile den. Private 244sqft heated outdoor oasis with OCEAN VIEWS & gas BBQ ready! Premium lifestyle: resort-style pool, therapeutic hot tub, rejuvenating steam/sauna facilities, dedicated concierge, hospitality suite, plus spectacular ocean view rooftop deck for private and building use. Wonderful community! 2 EV parking! 2 Storage! Call realtor for full package. (id:60626)
Macdonald Realty (White Rock)
18 Direzze Court
Richmond Hill, Ontario
Welcome To 18 Direzze Crt, A Stunning 2-Story, 1-Year-New Semi-Detached Home In The Heart Of Highly Sought-After Mill Pond. Built With Quality And Craftsmanship, This Home Features Over $250K Of Builder Upgrades, With Soaring Ceilings And Floor-To-Ceiling Windows Flood The Space With Natural Light. Beautiful Engineered Hardwood Flows Seamlessly Throughout, Elegance And Comfort. The Open-Concept Dining Area Is Perfect For Hosting Large Gatherings, While The Gourmet Kitchen Will Impress Any Chef. Featuring Sleek Quartz Countertops, Waterfall Center Island, Stainless Steel Appliances, And Ample Cabinet Space, This Kitchen Truly Has It All. The Spacious Family Room , All Bathed In Natural Light From More Large Windows, Perfect For Relaxing With Family Or Entertaining. Ascend The Oak Staircase with metal Railings to the Second Floor To The Luxurious Primary Bedroom Retreat Complete With A Spacious Walk-In Closet And A Lavish 6-Piece Ensuite, Featuring Double Vanity, A Soaker Tub, And A Glass Shower. Three Additional Generously Sized Bedrooms, All With Large Windows And Ample Closet Space, Provide Comfort For The Entire Family. The Second-Floor Laundry Room, With Built-In Shelving And Countertop Space, Offers Added Convenience. The Fully Finished Luxury Basement Apartment Continues To Impress With A Large Recreation Room With A Separate Entrance Walkout To The Backyard, 2nd Kitchen, An Additional Bedroom & A 4-Piece Bath, Offering Versatile Living Options, Perfect For In-Law Or Nanny Suite, Or To Accommodate Visitors or Rent it to the Nice couple! Take A Short Walk Or Drive To Bathurst For A Wealth Of Amenities Including Public Transit. Top-Rated Private And Public Schools Are Nearby, Making This An Ideal Location . Pervious Tenants monthly Rent are $4,620 ( main floor) / $2,050 ( basement) Lease will be End on Aug 02. 2025 and they are wiling to stay with new landlord. It is a Stunning Home for living or Investment. 3,544 Sqf Living space (2,343 sqf + 1,201sqf). (id:60626)
Sutton Group-Admiral Realty Inc.
389 E 63rd Avenue
Vancouver, British Columbia
Unlock the potential of this solid 4-bedroom, 3-bathroom home offering over 1,581 square ft of living space on a 33' x 115' lot (3,803 sq ft). Whether you're a builder, investor, or handy homeowner, this property is ideal as a starter home, rental investment, or future building lot under R1-1 zoning. Perched on the high side of a quiet street, this home features a functional layout with 2 bedrooms upstairs and 2 suites in the basement, including one currently rented to a long-term tenant. Great potential to reconfigure the basement into a spacious 2-bedroom, 2-bath suite. Close to Sunset Community Centre, Langara College and Superstore. Easy access to transit and only minutes to Richmond via the Oak Street Bridge. (id:60626)
Nu Stream Realty Inc.
18 Mckibbon Avenue
Amaranth, Ontario
Welcome to 18 McKibbon Ave in Amaranth, a beautifully upgraded 3+1 bedroom, 3-bathroom sidesplit situated on 2.148 acres in an estate neighbourhood just minutes from Orangeville. This stunning home offers privacy, mature landscaping, and a thoughtfully designed layout. The main floor was completely renovated in 2019, now featuring an open-concept kitchen, living, and dining area with vaulted ceilings, an oversized island, and KitchenAid appliances. The living room boasts a veneer brick fireplace with a live-edge timber mantle, creating a warm and inviting space. Upstairs, hardwood flooring runs throughout, and the main bathroom was recently updated in 2025 with a new tub surround and modern fixtures. The lower level, finished in 2015, features laminate flooring, a cozy family room with cove lighting, wainscoting, a gas fireplace with a cultured stone feature wall, an additional bedroom and a walkout offering in-law suite potential. A 3-piece bathroom with a walk-in shower and granite counters completes this level. The basement, finished in 2018, includes vinyl flooring, double mirrored closets for additional storage, and a well-equipped laundry room with shelving, counter space, and storage. Outside, the backyard is an entertainers dream with an inground pool (18x38), a stamped concrete patio, and a newly built timber-frame outdoor kitchen with concrete counters. Additional features include a new furnace (2024), a new owned hot water tank, a reverse osmosis system with UV lighting, and a septic system that was cleaned and inspected in 2024. This well-maintained home in a sought-after community is move-in ready! (id:60626)
Royal LePage Real Estate Associates
RE/MAX Real Estate Centre Inc.

