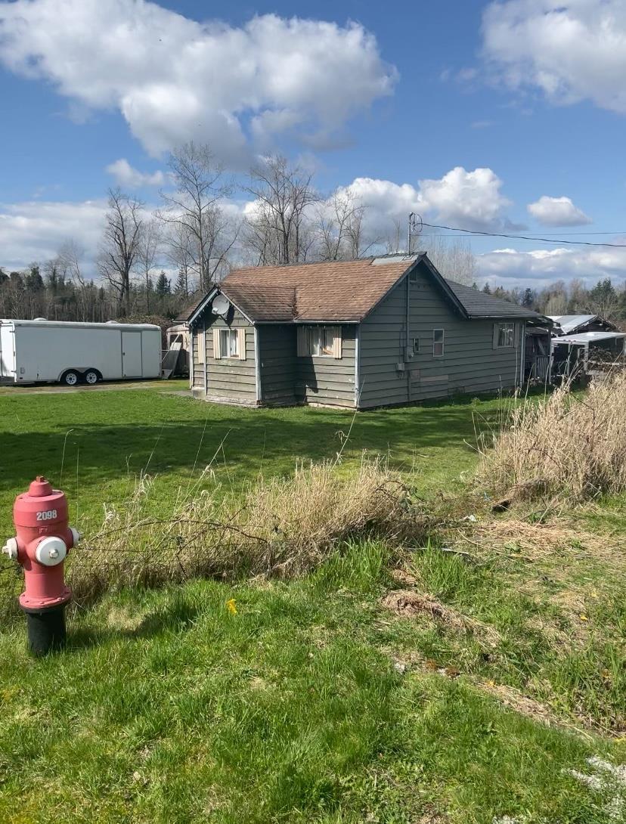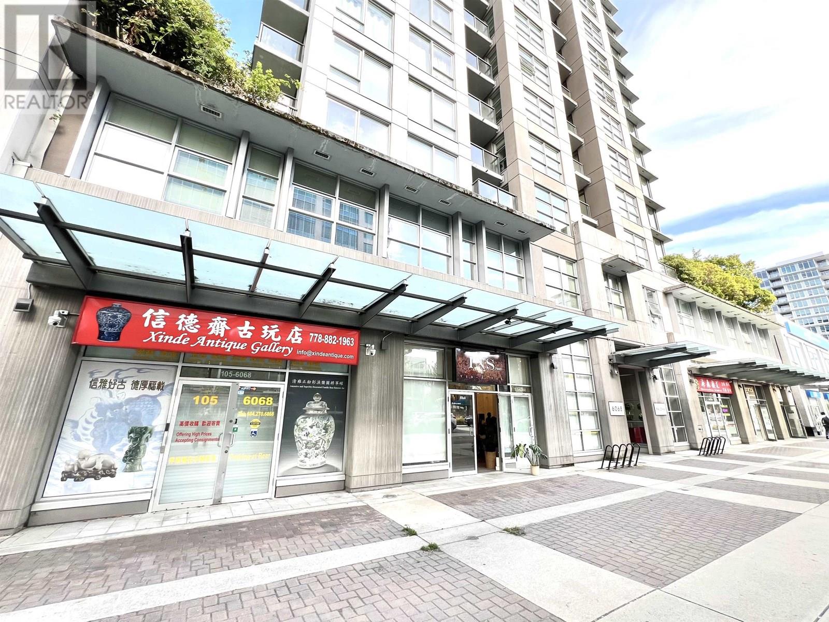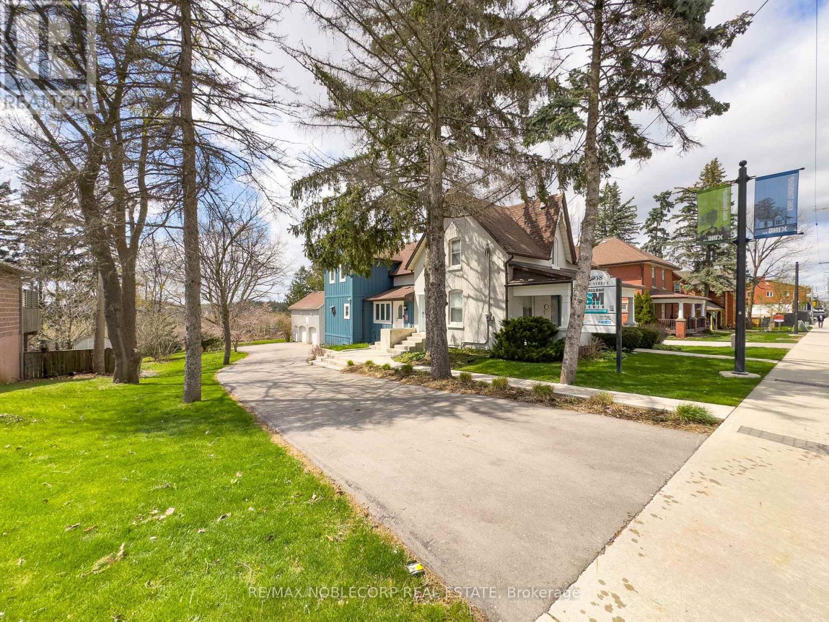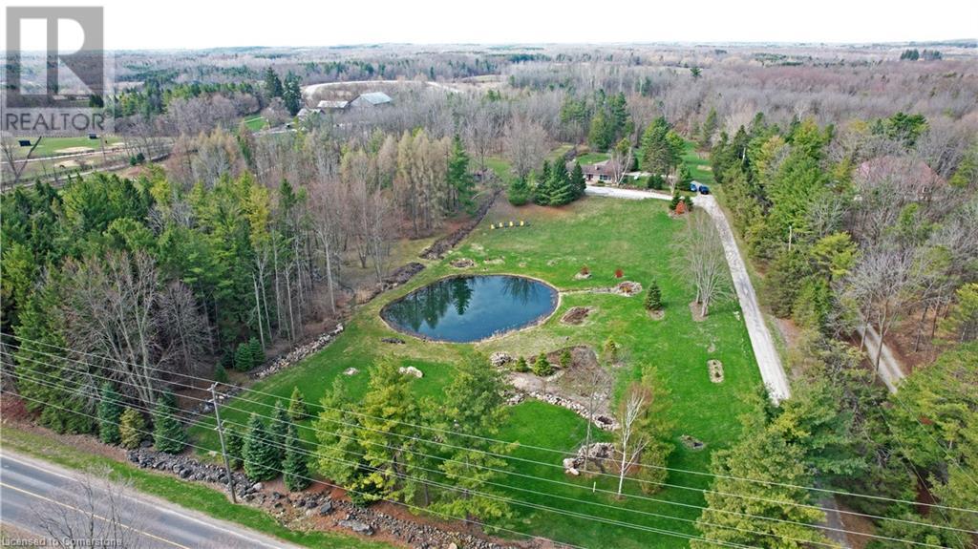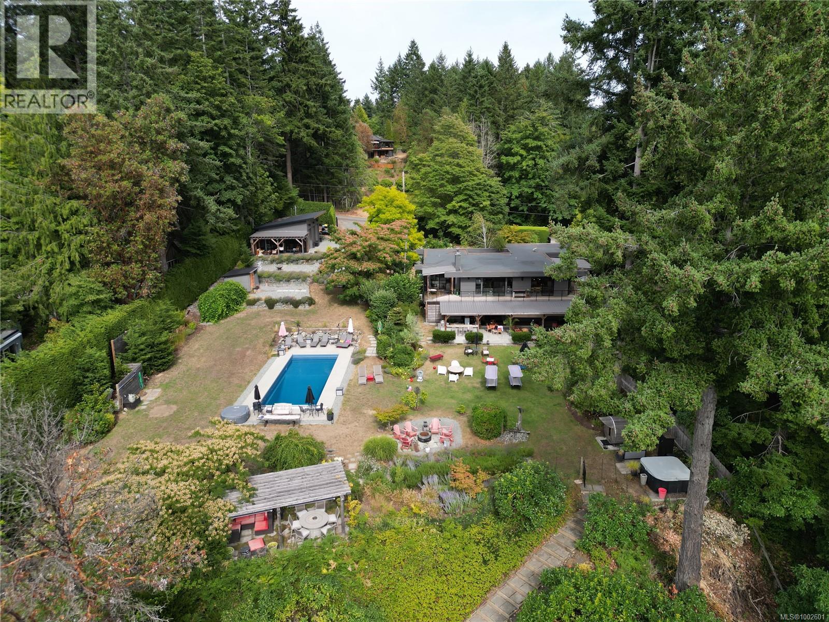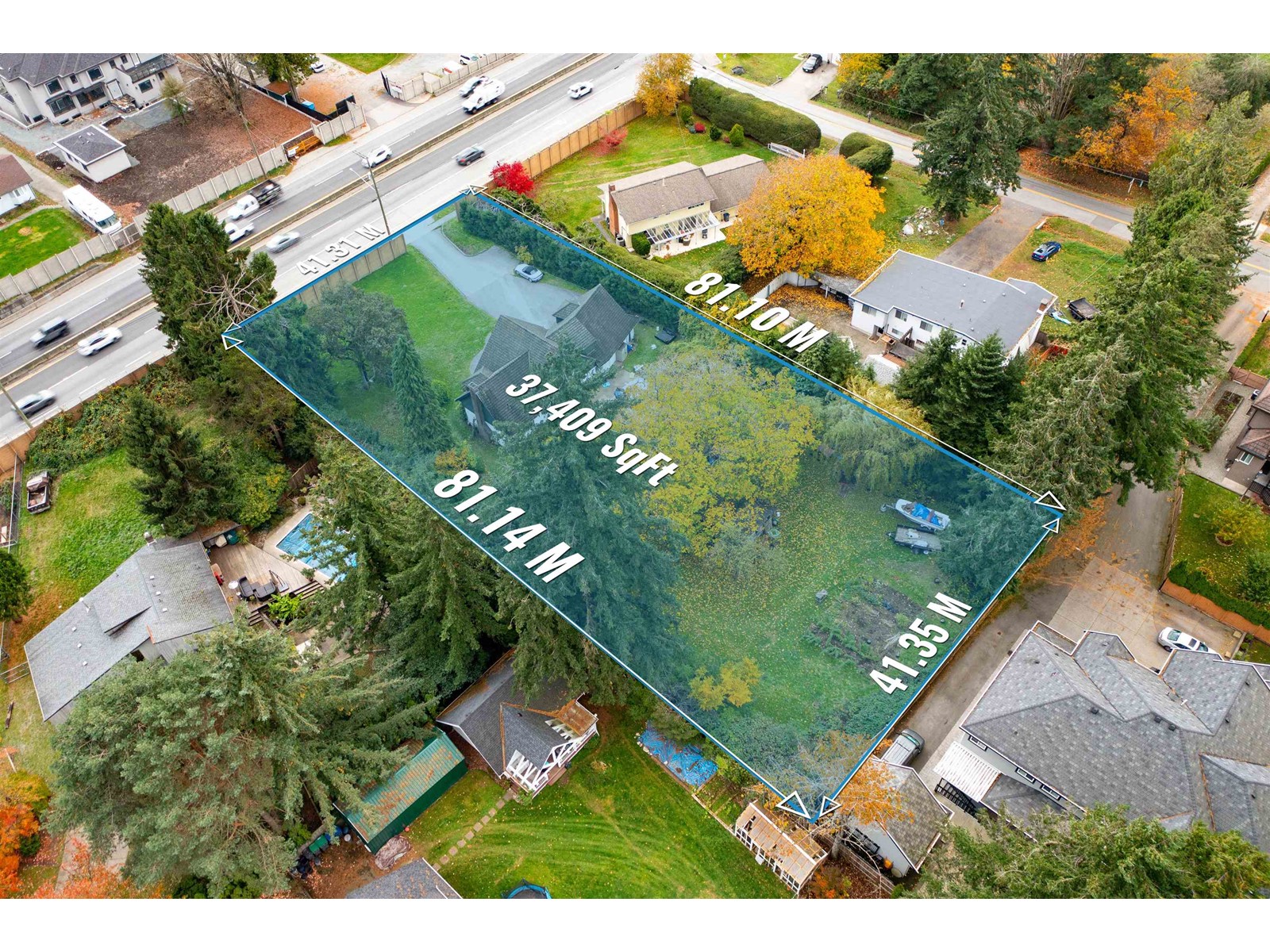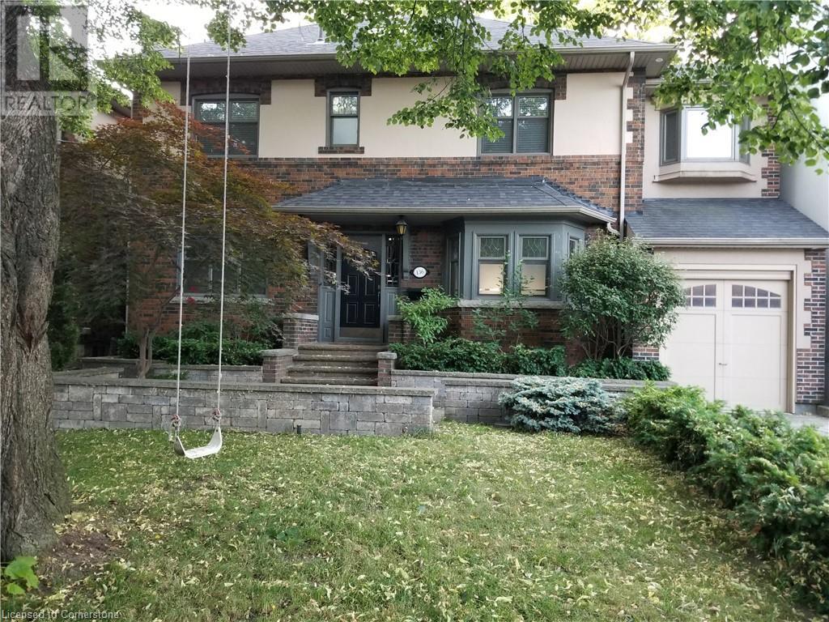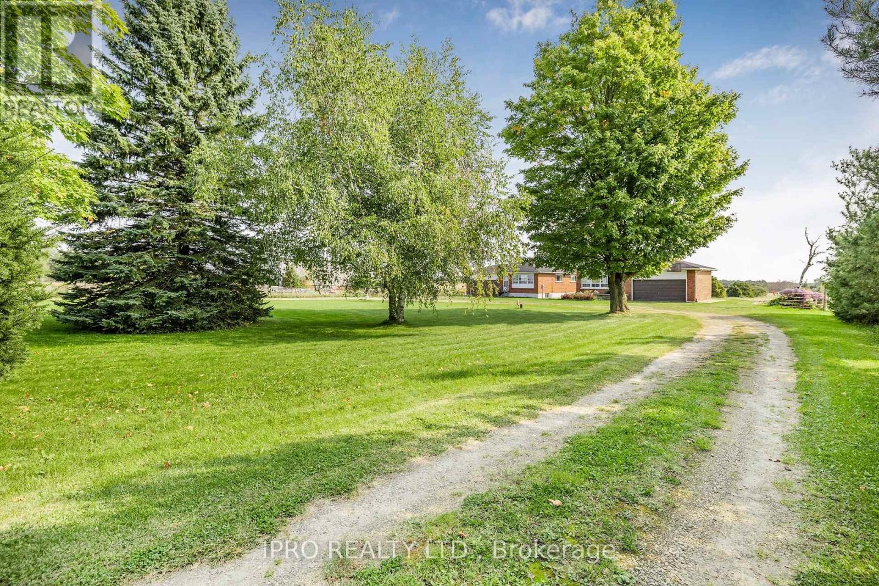139 Silver Beach Rd
Rural Wetaskiwin County, Alberta
Silver Beach! One of the most sought after beaches on Pigeon Lake. This stunning lakefront property is massive! 150 ft of lake frontage x 180 ft. deep. Well over 1/2 an acre. Beautifully landscaped, newly paved driveway, gated entrance to the property, a detached single garage as well as a nicely appointed guest house. There is plenty of room to build a shop or a second garage with a guest house above. Inside this nicely renovated home, you walk into a large entrance with a wet bar. There are 3 bedrooms, one bedroom has a loft above it, 2 full bathrooms and a sauna with an extra shower. The living room has a freestanding wood fireplace and is very open to the kitchen, dinette and family room which has a gas fireplace. Huge windows on the lakeside offering amazing views throughout the year. This one of a kind lakefront home is located almost at the end of Silver Beach Rd. so will be quiet with little traffic. If you've been searching for a big lot and a very unique home, welcome home. (id:60626)
Maxwell Polaris
22389 56 Avenue
Langley, British Columbia
A cleared corner acreage this close to all amenities...hard to find! This property is completely flat and cleared plus added bonus of having city water. A small older home on the property. Two road access points give you lots of options. Take a look and make your offer. (id:60626)
RE/MAX Aldercenter Realty
105 6068 No.3 Road
Richmond, British Columbia
Rarely available retail space on No.3 Rd near the "Golden Intersection" of No.3 Rd & Westminster Hwy in downtown Richmond. 1271 sq ft. Next to Canada Line (Brighouse Station), Bus loop & steps from Richmond Centre. Anchor tenants around including BMO, HSBC, Dental Office, Currency Exchange, Hair Salon & Coffee shops. (id:60626)
1ne Collective Realty Inc.
12958 Keele Street
King, Ontario
Located in the dynamic core of King City, this rare 75 x 194* ft property backing onto a park presents an exceptional opportunity for developers, investors, and professionals alike. Recently renovated and currently has multiple professional tenants, the building offers approximately 3,100 total sq. ft. of flexible space, including 7+ private offices, a boardroom, reception and foyer areas, two bathrooms, and two kitchenettes. The expansive lot provides parking for 8+ vehicles and features a generous-sized double garage at the rear with loft above, offering significant potential for a variety of uses. Situated just steps from the intersection of Keele Street and King Road, the property yields excellent visibility, signage exposure, and easy access to public transit. With three separate entrances and a basement for additional storage, it accommodates a range of multi-tenant configurations. Free of any heritage designation, this property offers outstanding potential for redevelopment or expansion, including mixed-use commercial and residential projects in King City's rapidly growing core. (id:60626)
RE/MAX Noblecorp Real Estate
10566 Second Line
Campbellville, Ontario
A remarkable offering in rural Milton, 10566 Second Line is a 24.8-acre country estate where craftsmanship, comfort, and natural beauty come together. Set back from the road, a long winding driveway leads to a solid brick bungalow framed by manicured lawns, a scenic pond, and private wooded trails. Inside, the main level is thoughtfully laid out with a sun-filled living room that overlooks the private pond — offering a tranquil, ever-changing view that feels like living inside a landscape painting. The main floor also features a formal dining room for memorable gatherings, a cozy breakfast area, and a beautifully appointed kitchen featuring Wolf, Miele, and Sub-Zero appliances, opening to a composite deck with glass railings. Three spacious bedrooms, including a primary retreat with a private four-piece ensuite. The fully finished walk-out lower level provides exceptional additional living space, complete with two more bedrooms, a large recreation room anchored by a classic brick fireplace and custom-built-in shelving, a three-piece bathroom, and an oversized utility room perfect for a workshop or extensive storage. Bonus: a third garage bay tucked discreetly behind the home, accessible from the lower level, currently used as a workshop — ideal for hobbyists, car enthusiasts, or those in need of extra parking. Step outside to a covered patio overlooking nature’s finest — the perfect setting for morning coffee or evening entertaining. Here, your lifestyle extends beyond the home: enjoy cross-country skiing, skating on your own pond, golf practice, or simply the peace and privacy of your own land. Located minutes to the Village of Campbellville, Rattlesnake Point Conservation Area, Kelso Lake, and world-class golf at Glencairn and Greystone, with easy access to the 401, this is a rare chance to own an exceptional country property without sacrificing proximity to the best of Halton. A timeless retreat for those who value space, beauty, and connection to the outdoors. (id:60626)
RE/MAX Twin City Realty Inc.
21 Grandview Boulevard
Markham, Ontario
Attention Investors & Builders! Spectacular Development Lot of 137.15X135.71 On Prestigious Street; Highly Ranked Markville Secondary School zone; Walk To Milne Conservation Area; Ranch Style Bungalow with new hardwood floors; Great Potential To Divide Into 2+ Lots; Buyer To Conduct Due Diligence; Seller Makes No Representation To Future Feasibility; (id:60626)
Homelife Landmark Realty Inc.
0 Broadway Avenue
Blackfalds, Alberta
New Developments and Improvments on this project are underway!Aurora Heights SE-34 consists of 40.80 +/- acres of residential development lands sitting on the west side of Broadway Avenue (Range Road 272). The lands are located between Highway 2 and Highway 2A, the access to the highways and the town makes these lands perfectly situated for ease of access to all amenities. This quarter improvements include the initial approvals, some minor rough grading, some construction of the storm water facility plus approval of the storm water facility including paying all fees for removing wetlands to Alberta Environment. Please consider adding this to your building plan. (id:60626)
Century 21 Foothills Real Estate
11890 Pilon Rd
Ladysmith, British Columbia
Welcome to your dream coastal retreat! This stunning contemporary-style oceanfront home in Ladysmith offers a rare opportunity to live on the edge of beautiful Sibell Bay, where the rhythm of the tides & breathtaking west-facing views set the tone for daily life. Thoughtfully designed with elegance & functionality in mind, this 2,650 sq.ft. main-level entry home with a walk-out basement is the perfect blend of modern luxury & relaxed seaside living. The main floor features a gourmet chef’s kitchen outfitted with premium appliances, ample cabinetry, & sleek countertops—ideal for preparing meals while taking in the ocean views. The spacious living room centers around a cozy woodstove insert, creating a warm & inviting atmosphere for gathering with family and friends. The primary bedroom wing is a true sanctuary, complete with a grand ensuite bath, generous closet space, & a private office or sitting area—perfect for remote work or quiet reflection. Step out onto the expansive main floor deck & soak in panoramic ocean views that stretch across the bay—especially magical at sunset. Downstairs, the walk-out lower level extends your living space with a covered patio, fully equipped outdoor kitchen, & a comfortable area for outdoor movie nights. Ideal for entertaining or unwinding after a day on the water. Follow the landscaped path down to the walk-on waterfront, where you’ll find a hot tub, sauna, & stairs leading to a private oceanfront deck & beach access. Whether you're into kayaking, paddleboarding, or simply relaxing by the shore, this property invites you to make the most of life by the sea. Beautifully manicured yard offers both privacy & beauty, & there's ample space for gardening or play. For those seeking the ultimate estate, the adjacent lot is also available for purchase. MLS 1002692 It features a 3-car garage with guest suite & a glorious in-ground pool, creating the opportunity for a true gated oceanfront estate. Bring your water toys & sense of adventure. (id:60626)
Sotheby's International Realty Canada (Vic2)
14633 56 Avenue
Surrey, British Columbia
PLA issued Multi-Unit Housing R1 Zoning (37,409 sqf.) parcel in the highly sought-after South Newton NCP. Positioned alongside HWY 10 (56 Ave), this property boasts a North to South slope, overlooking Mud Bay and breathtaking sunsets. The existing 3,633 sf. residence is impeccably maintained, picturesque garden spaces, City Water and Sewer services. This property, offered for sale as a future development site, represents substantial value for investors and developers alike, scheduled appointment now. (id:60626)
Sutton Group-Alliance R.e.s.
Momentum Realty Inc.
830 Route 3
Smithfield, New Brunswick
Please note: Cows, quota & farm machinery NOT to remain. This beautiful Dairy Farm shows pride of ownership from the house, fields, forest, barns and yard. All well taken care of, inside and out. The house offers 4 good size bedrooms, an office, nice living room along with a beautiful open-concept kitchen that offers heated floors. House sq ft around 2830 sf ft finished. The dairy barn can hold 90 stalls, has a robot milker and is a free stall layout with curtain walls for very good ventilation. Barn scraper cleaner on both sides with a center feed alley. Free stall barn 112 x 45, calf barn 82x36 (attached) complete with an office and milk room for the cooler. Machine Shop (heated with power roll up door) 38x30. Machine storage dome is very high built on large concrete footing 100x50. Separate hay storage for round bales 28x94. The outdoor furnace building holds all of their firewood plus the furnace 28x20. Beautiful grass land, some forest has been cut over a few years back with a lot still standing with mature trees. This is a very well kept beautiful farm and only approximately 10 minutes of the Hwy and 30 mins from Fredericton. also, Very close by In Harvey there is a hospital aswell as an elementary school along with a high school that are only 8-10 min away , a great area to raise your family. (id:60626)
RE/MAX Quality Real Estate Inc.
136 Humbercrest Boulevard
Toronto, Ontario
Welcome to 136 Humbercrest Blvd ( Runnymede-Bloor West Village). Ravine Lot, wooded ravine in the back. This home boasts a beautiful exterior with a well maintained garden. Luxury generously sized chef's dream kitchen also feature a dedicated breakfast area. Granite countertops and large island with ample storage space. Stainless steel appliance. The formal dining room is also generously sized. Wood-burning fireplace in living room. Skylight in second floor hall way and bathroom. Plenty of natural light in the home. Separate entrance from back to basement. Walking distance to Humbercrest Public school (JK-8) with French immersion and St. James Catholic school. Excellent highly rated schools, shops, trails, and amenities nearby. This home is a perfect blend of luxury of lifestyle. (id:60626)
Smart From Home Realty Limited
433457 4th Line
Amaranth, Ontario
This maybe your luckiest day ever the longtime owners have made a tough decision to sell their beloved property as they move onto a new chapter of their lives together. Have you always been dreaming of having Space and Farmland? Welcome to this amazing 108-+ acres with two detached raised bungalows with double garages. Both bungalows have a side door split entry and above grade windows making the basement areas perfect to finish as living space. Amazing buy for two separate family ownership. Plus with the option of finishing the basements for added living space. You can live in one home and rent out the other! Whatever your dream has been turn it into reality and buy this totally unique property. The Sun rises and Sunsets are breathe taking something about the country life style that has health benefts. Neighbours are what makes a community Great and Amaranth has the best always willing to give a helping hand and their smiles are in abundance. Two storage/barns in need of rebuilding . Listing Realtor has a list of acceptable uses allowed by Amaranth Twp and can be provided when requested by serious Buyers. The property backs onto the DGATV/OFATV Trail System if this is one of your passions it's here (permits must be obtained to use) Locally the farmers offer fresh eggs, produce, and meat orders, Orangeville is close by for grocery shopping and most of your needs. Guelph has Costco to stock up on bulk orders. Local mechanics. Need to commute Hwys, 109, 9, 10, 410, are all easily accessible. Go Buses are available, ride shares, Go Trains in Georgetown, Acton, Brampton if you need to use train service. Orangeville offers Free local bus service daily. I look forward to all inquiries about this Awesome property. Thank you Lot Measurements are:153.02ftx2312.99ftx972.77ftx1705.60ftx1981.84ftx1703.91ftx42.05ftx1095.74ftx500.51ftx738.56ftx861.47x171.07ftx141.22ft (id:60626)
Ipro Realty Ltd.


