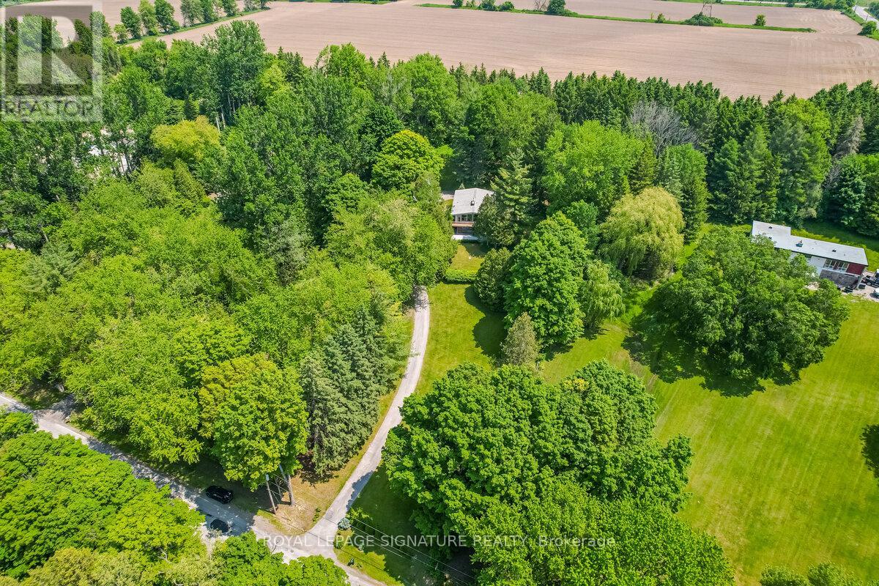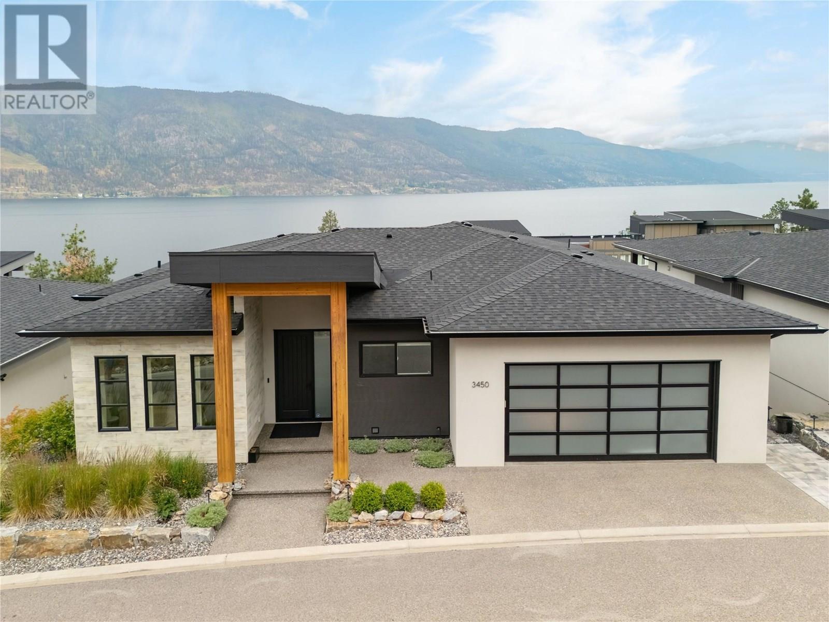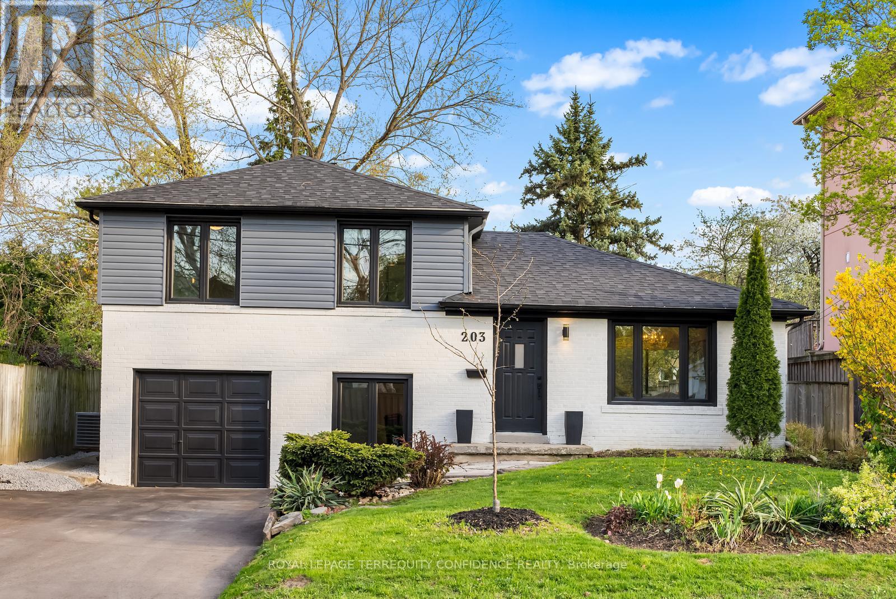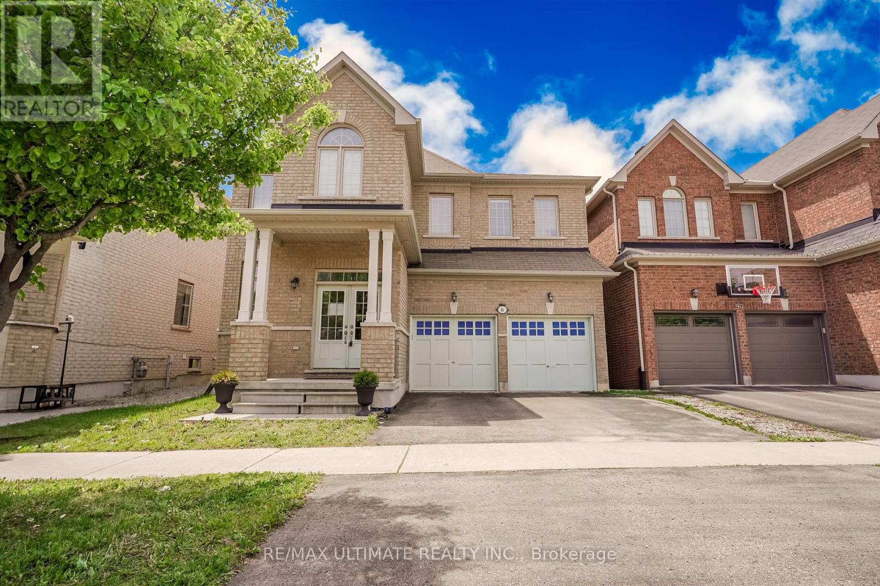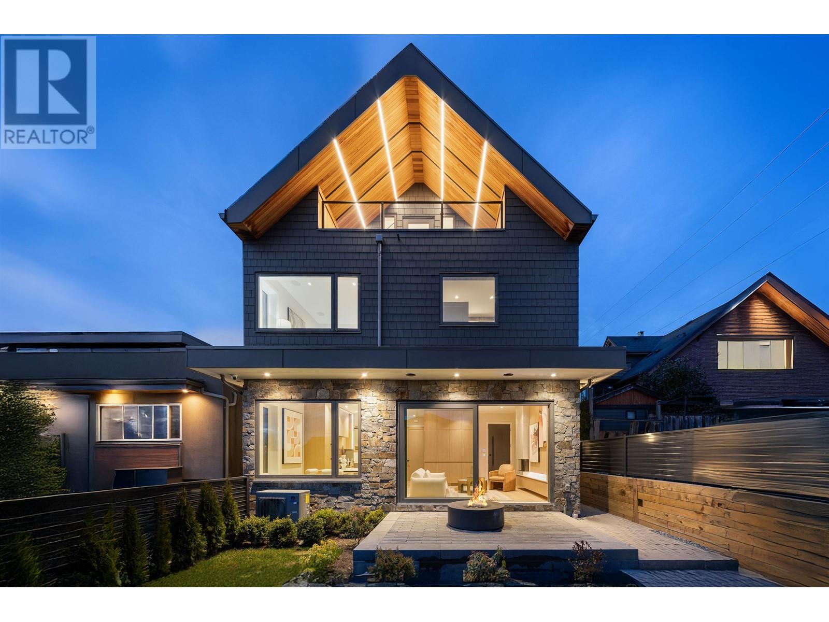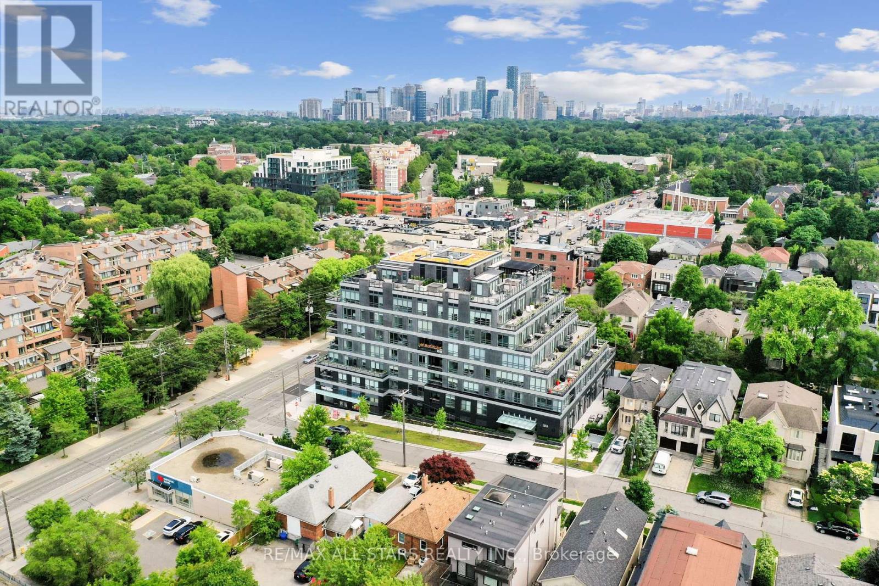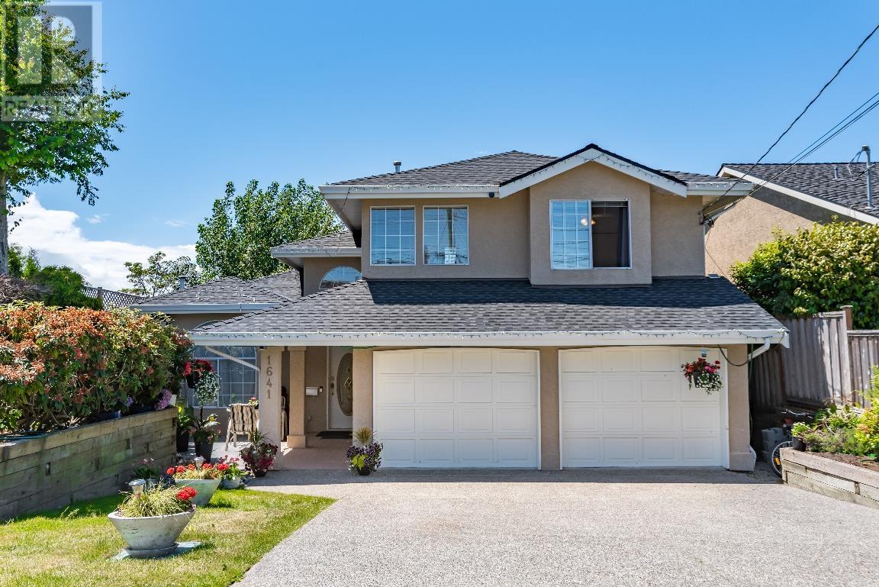3225 Greenwood Road
Pickering, Ontario
Rarely available 2 Acre of Picturesque & Tranquil Forest-Setting in Greenwood Conservation Area. Unique & Inspiring Location that Offers Unparalleled Balance of Quiet/Privacy and Access to Amenities. Walking Distance to Parks and Trails. Minutes Drive to Highway 407. 10 mins to Highway 401. Bright and Intimate Two Floor 2275 Square feet, 4 Bedroom, 2 Bathroom Raised Bungalow (See Floor Plan). Meticulously Cared For. Low Maintenance. Modern Kitchen and Baths. Pot Lightings. Wood Floors, LeafGuard Gutter System. Gas Fireplaces. Remote Controlled Window Shades & Awning. Underground Electric & High Speed Internet Cable. Well maintained Water Well & Septic Tank. Back Up Generator. Tesla & Ford Electric Car Chargers. $200,000+ in upgrades since 2020. (id:60626)
Royal LePage Signature Realty
3450 Chocolate Lily Lane
Kelowna, British Columbia
Welcome to this stylish 4-bedroom, 3-bathroom lakeview rancher in the sought-after McKinley Beach community. With mid-century modern flair and two spacious outdoor living areas, this home blends comfort, design, and Okanagan living. The open-concept layout features clean lines, warm touches, and a standout kitchen with high-end appliances, sleek cabinetry, pantry, and a large island. A cozy gas fireplace anchors the living room, while oversized sliding doors open to a view-filled deck — perfect for morning coffee or evening wine. The main level also offers a serene primary suite with stunning lake views, a spa-inspired ensuite, and a walk-in closet. A second bedroom and full bath add flexibility for guests or a home office. Downstairs, the walkout basement includes a media room, two additional bedrooms, and another full bath. The low-maintenance yard with artificial turf is ideal for pets and play, with space for a swim spa or small pool. A double garage and short walk to the beach and marina complete the package. Enjoy access to McKinley Beach’s new clubhouse with indoor pool, hot tub, steam room, gym, tennis, pickleball, and community gardens. (id:60626)
Royal LePage Kelowna
47 Doris Crescent
Newmarket, Ontario
Welcome to this Beautiful, Remodeled Open Concept Home with Modern Touches. It's Over 4800 SQft. of Living Space nestled in Sought After Bristol Neighborhood. This gorgeous house offers Space for Life Style, comfort and Convenience. Bright Grand Foyer with Crystal Chandeliers, Hardwood Floor throughout the House, welcoming to Spacious Open Concept Living Room, Family Room, Dining room and Large Open Concept Custom Made Kitchen with an Island Breakfast Bar, Built in Oven & Bar Fridge, walk in to the Deck. Premium 13,190 SQf. Pie Shaped Lot. You can do wonders with this Fully Fenced huge Private Backyard Surrounded by Beautiful trees With Delightful Saltwater In-Ground Pool & a Deck, to turn it into a Piece of Heaven to Relax or Entertain your guests. Primary Bedroom has 2 large Windows with stylish 5 Piece Ensuite, Double Sink, glass stand shower and Freestanding Bathtub. Great Finished Basement with Large Rec Room, 2 Bedrooms & 3 pc Bathroom. (id:60626)
Sutton Group-Admiral Realty Inc.
203 Churchill Avenue
Toronto, Ontario
Ready to move in family home, perfect for turning into rental opportunity, & ready to build a custom luxury home! Located in the heart of Willowdale West, on a stunning 51 x 142 ft south-facing lot. This pristinely well-cared for 3 bedroom home includes a bright, open concept main floor complete with a living room, dining, and a marvelous kitchen with built-in stainless steel appliances. Outside, the vast backyard provides a breathtaking garden oasis, featuring a large, sprawling deck, 2 ponds with a stream, a fire pit, garden shed, and beautiful lush greenery. Ideally located only minutes away from Yonge Street, shops, schools, parks, and even more convenient amenities. Spectacular opportunity to own this unrivaled property on a highly sought-after street and area. (id:60626)
Royal LePage Terrequity Confidence Realty
85 Majestic Drive
Markham, Ontario
Welcome to this sun-filled, 4-bedroom detached home on a premium wide corner lot in the heart of highly sought-after Berczy Village. This well-maintained home features a functional open-concept layout, boasting 9 ft ceilings on the main floor, with spacious living and dining areas, and a bright eat-in kitchen that walks out to a large backyard deck perfect for outdoor entertaining.Upstairs, you'll find four generously sized bedrooms, including a primary suite with a walk-in closet and private ensuite. Enjoy quiet mornings on the covered front porch, and the convenience of an attached 2-car garage with direct access to the home.Located within the boundaries of top-ranked schools, including Pierre Elliott Trudeau High School, Bur Oak Secondary School, Castlemore Public School, and St. Augustine Catholic High School. Just steps to YRT bus stops with direct connections to Finch Express and GO Transit, and close to parks, trails, and everyday amenities this is the perfect family home in one of Markham's most desirable communities. (id:60626)
RE/MAX Epic Realty
69 Fairglen Avenue
Toronto, Ontario
75 Feet Front, More Than 12000sf lot size! Elegant, Immaculate, Spacious Custom-Designed 4 Bedroom Dream Home. Gleaming Hardwood Floors, 3 Bay Windows, Beautifully Landscaped, Private, Park-Like Backyard Sanctuary. Interlock Double Driveway, Solarium With 2 Skylights W/O To Backyard. Finished Basement With Separate W/O & Kitchen Can Potentially Used As Basement Apartment. Cozy Family Rm With Wood-Burning Fireplace. (id:60626)
Bay Street Group Inc.
11 Knollside Drive
Richmond Hill, Ontario
The Perfect Detached Bungalow in the Highly Desired Mill Pond Area * Nestled on a Premium 70 x 100 ft lot * 3+3 Bedrooms w/ 3 Full Baths * Over 3,500 Sqft of Living Space (1,981 Above Grade Per MPAC) * Bright & Open Concept Layout * Gorgeous Living Room w/ Bow Windows + Gas F/P O/L Front Yard *A Formal Dining Room Featuring Double Glass French Doors That Open to the Living Rm, Kitchen, and Family Rm * Spacious Kitchen w/ Stainless Appliances + Gas Stove + Counter Tops w/ Lot of Storage + Backsplash + Pot Lights* Family Room Surrounded by Large Windows + Gas F/P + O/L Backyard * Primary Bedroom w/ His & Her Closets + Large Window + 4 PC Ensuite * Bright Bedrooms * Finished Separate Basement w/ 3 Bedrooms, a Large Great Room, a Dining area, Secondary Kitchen, and 3 PC Bathroom ideal for for Extended Family * Prime Location That Has It All! Imagine Living Just Steps From the Serene Trails of Mill Pond Park, Top-rated Schools, Major Mackenzie Hospital, and Yonge Street at Your Fingertips. Enjoy Seamless Access to Hillcrest Mall, Trendy Restaurants, Vibrant Bus Routes, and Everything You Could Possibly Need, All Just Moments Away! * Buyer/Agent To Verify All Measurements & Taxes * Seller Does Not Retrofit The Status of The Basement * Extras: Freshly Painted Bedrooms * New Furnace (2022) * Brand New A/C + Water Heater * New Kitchen in Basement * Central Vac * (id:60626)
Homelife Eagle Realty Inc.
86 Hammersly Boulevard
Markham, Ontario
Located in the Top-Ranked School Zone Bur Oak Secondary School! Beautiful 4 Bed, 4 Bath Home Loaded With Upgrades! Features 9' Ceilings on Main & Hardwood Throughout. Gourmet Kitchen With Stainless Steel Appliances, Open to Spacious Family Room. Walkout To Finished Backyard Perfect For Family Entertainment! Stunning Light Fixtures Throughout. Oversized Primary Bedroom With 5-Pc Ensuite & Walk-In Closet. Cold room in basement, Double car garage, 4 car parking Move-In Ready With Modern Finishes In One of Markhams Most Sought-After Communities! (id:60626)
RE/MAX Ultimate Realty Inc.
2 3674 Oxford Street
Vancouver, British Columbia
OXFORD RESIDENCES. A boutique collection of Modern Scandinavian homes. INCREDIBLE quality brought to life by Amariya Homes. This coveted rear, south facing duplex offers 3 bed/3.5 bath in the desirable Vancouver Heights. A luxury offering with the latest in finishings with a modern sleek stone exterior, integrated appliances, Control 4 home automation, oversized island & luxury spa bathrooms. Step inside the airy living room w/10' ceilings, over-sized windows +12 ft custom slider which leads you onto your covered patio & backyard oasis. Experience the Luxury primary bedroom w/oversized custom closet, double vanity, curbless shower & soaker tub. Other upgrades include A/C, Radiant in-floor heating, engineered H/W. Additional 467 SF crawl space. (id:60626)
Royal LePage West Real Estate Services
201 - 355 Bedford Park Avenue
Toronto, Ontario
Welcome home to the prestigious & much anticipated Avenue & Park Condominiums! This 7-storey boutique building sits in heart of Bedford Park and is a true masterpiece in luxury living. Step inside unit 201 to find a 2 bedroom, 3 bathroom modern residence that boasts 1484 sq ft of meticulously designed living space with an open-concept layout and a calming colour palette that is flooded with natural light. Finishes include luxurious white-oak, wide-plank hardwood floors; Oversized windows and a charming Juliette balcony; Generous living and dining spaces that are ideal for both everyday living and guest entertaining; A sleek and spacious contemporary kitchen with ample modern cabinetry, a large peninsula w/a breakfast bar, quartz stone countertops, quartz stone slab backsplash and top-of -the-line integrated Miele appliances including a gas cooktop; Two sun-drenched split-plan oversized bedrooms with spa-like ensuites, including a serene primary bedroom retreat with a lavish designer 5-piece ensuite with heated flooring and a walk-in closet; A modern & convenient guest powder room; Full-sized front-load washer & dryer; Owned parking and locker ++ This brand-new, state-of-the-art building offers residents top-notch amenities including 24 hr concierge, a stunning party room, a business centre, a screening room, a large gym, his & hers spas, pet grooming services, dry cleaning services, electric vehicle chargers, BBQ area++. Step outside to find a world of convenience, shopping, restaurants, cafes and entertainment at your doorstep. Who say's you can't have it all?! *See detailed photos & cinematic walk-thru (id:60626)
RE/MAX All-Stars Realty Inc.
1641 53a Street
Delta, British Columbia
Unlock your doors to this beautiful 4BED&3BATH home with updates throughout!Double car garage features ample space for parking cars,toys,RV &more!The contemporary kitchen,designed for both functionality & aesthetic appeal boasts sleek countertops&crisp white cabinetry offering a clean,cohesive design.The MB with double sinks, roman bath, smart toilet, & shower!This home is perfectly situated in a quiet area,backing onto Imperial Park with private bike route.Stay cozy with dual gas fireplaces,room electric heating,and a 2021 Lennox A/C heat pump.Step outside of your double doors to your west-facing rear deck,complete with awnings &a two-gazebos,perfect for enjoying the outdoors in any weather.This home is a perfect blend of luxury!Perfect place to call home! (id:60626)
RE/MAX City Realty
1043 Vanier Drive
Mississauga, Ontario
Welcome to 1043 Vanier Drive in prestigious Lorne Park. This move-in-ready 4-bedroom home sits on a pool-sized lot near parks, tennis courts, walking paths, playgrounds, and winter skating rinks - perfect for growing families. Inside, enjoy California shutters, a gleaming white kitchen, updated bathrooms, newer hardwood flooring, main floor laundry with side entry, and a finished walk-out basement! The primary ensuite offers a great space with potential for expansion. The kids are only a short walk to top-rated Lorne Park schools and there are two Montessori options to choose from. Just minutes to LPs famed grocery store Battaglias, Loblaws, Mississauga Golf Club, lakefront parks, Port Credit and fast access to both Clarkson and Port Credit GO for a quick commute. (id:60626)
RE/MAX Escarpment Realty Inc.

