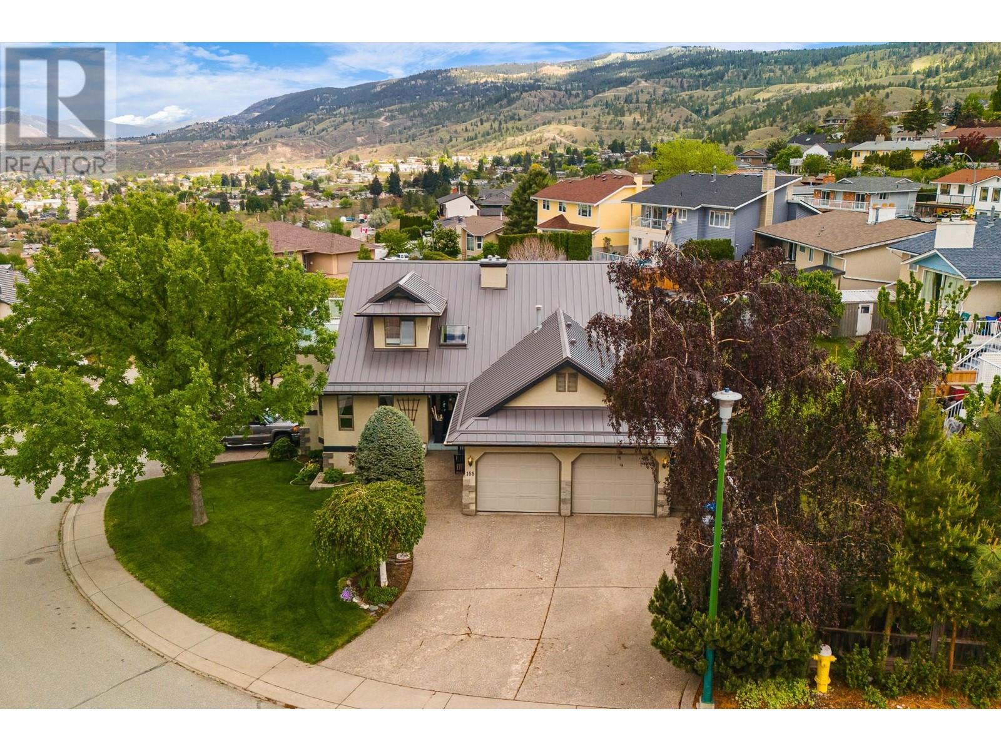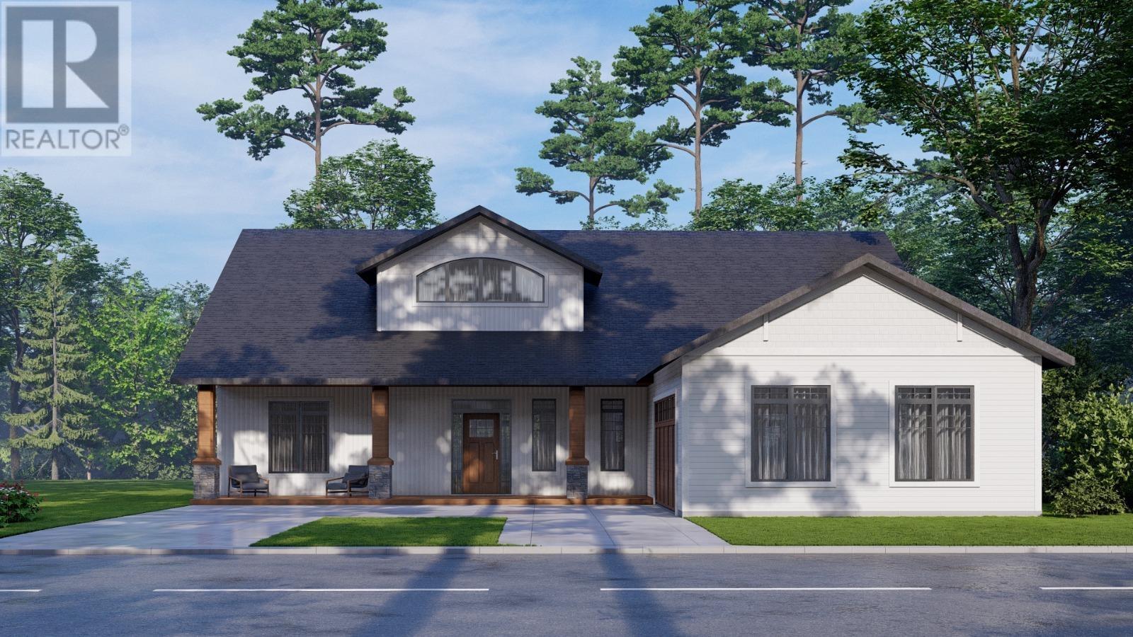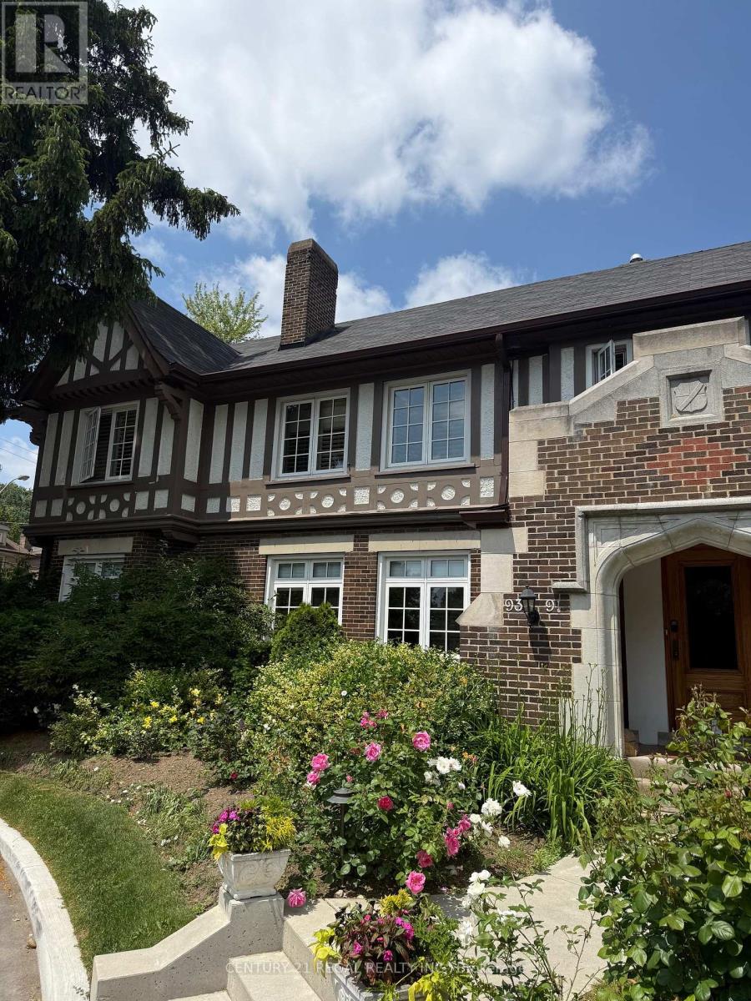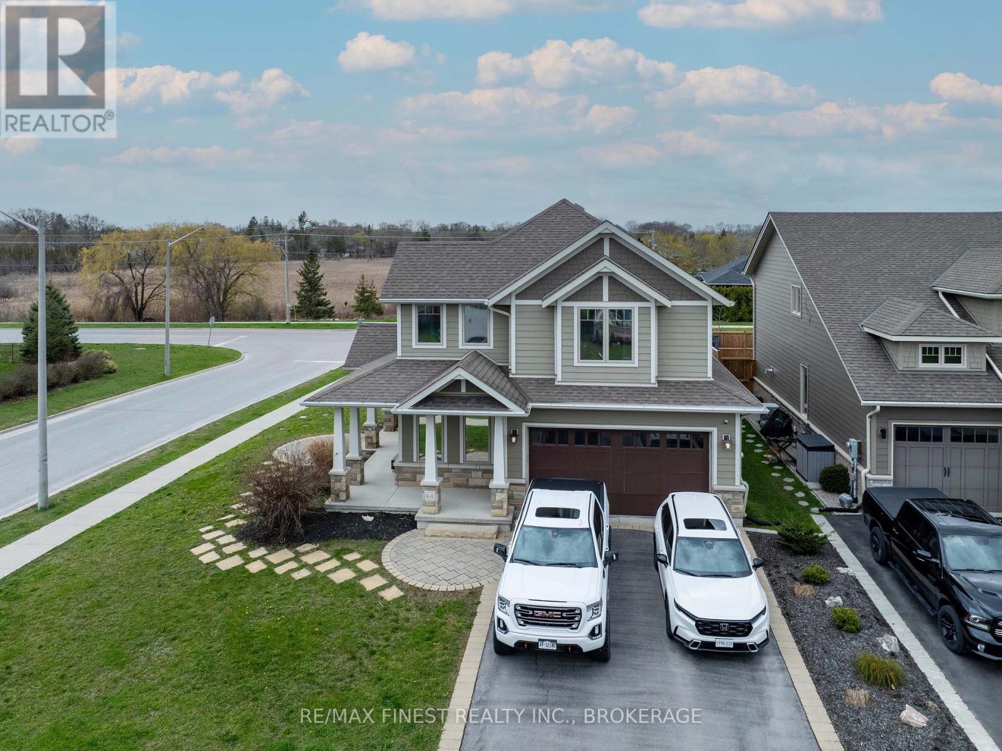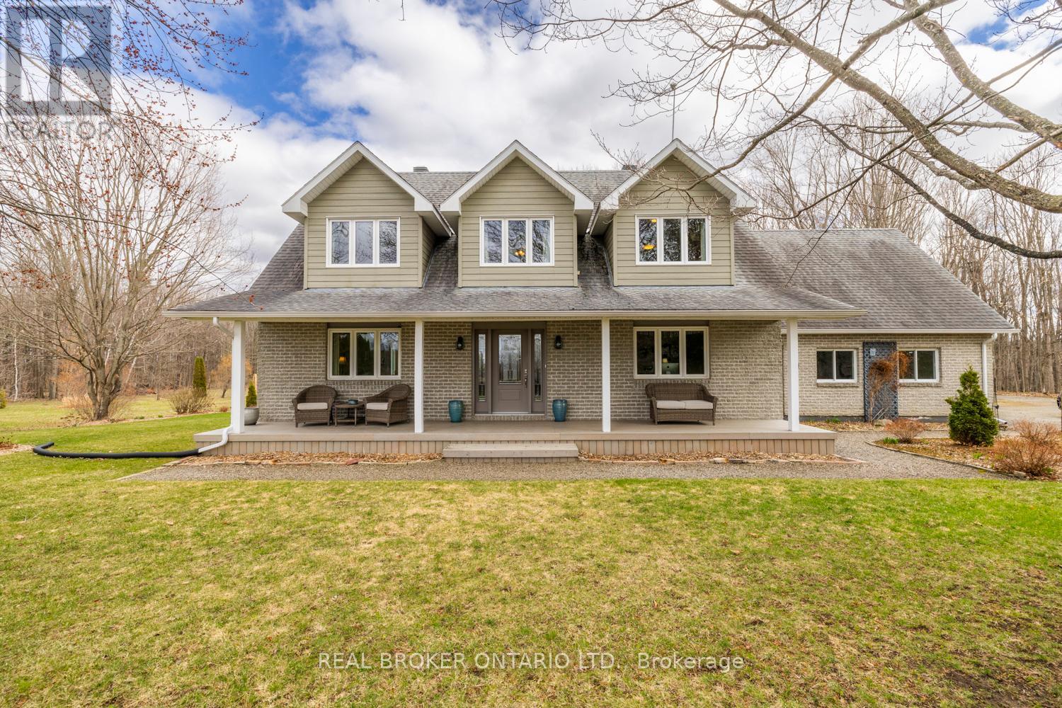155 Anvil Crescent
Kamloops, British Columbia
Welcome to 155 Anvil Crescent, now offered at a newly reduced price and ready for its next chapter in one of Sahali’s most desirable neighborhoods. This well-maintained home blends character, modern upgrades, and a flexible layout perfect for a variety of lifestyles. Architecturally striking with a low-maintenance yard, the property is framed by mature oak and birch trees that provide charm, shade, and privacy. Inside, you’re welcomed by a formal dining area, a sunken living room with an abundance of natural light, and a cozy fireplace that invites you to relax and unwind. The renovated kitchen impresses with exposed wooden beams, quartz countertops, and stylish modern finishes. The main floor also features a spacious bedroom and full bathroom, perfect for a primary suite or guest room. Upstairs, the official primary bedroom offers a newly renovated ensuite with a large tiled walk-in shower, a convenient laundry chute, and access to a private balcony with beautiful views. The lower level is ideal for multigenerational living, or potential suite income. Recent updates include: Arctic Spa Hot Tub (5yrs old), 50-Year Metal Roof (5yrs old), HWT (2023), Carpet in Basement (2024). The backyard is perfect for entertaining or relaxing, with irrigation and drip lines to the deck planters, plus generous parking on both sides of the home. Located within walking distance to the hospital, shopping, schools, and transit. Call Christa Palasty 250-377-5294 to schedule your showing today! (id:60626)
Exp Realty (Kamloops)
Lot 8 Shoreline Bluff Lane
Fox Point, Nova Scotia
Nestled across from pristine shoreline, one will find the exclusive new 'Shoreline Bluff Residences' neighbourhood offering an unparalleled opportunity for those who demand the best in coastal living. This intimate enclave of just seven residences promises the pinnacle of distinctive architectural design and coastline living. Each home will be thoughtfully designed to maximize the breathtaking ocean views that stretch as far as the eye can see. The exterior of this new turn-key residence build will seamlessly blend modern architecture with coastal charm. Features will include an open-concept living space, large windows creating a seamless connection with the outdoors, soaring ceilings, fine finishes, meticulous craftsmanship to ensure that every corner of your new home exudes elegance and sophistication. We customize this turn-key build package which would include the selection of finishes, colours, flooring & additional features to ensure your vision is brought to life in a way that meets your expectations. We have a large portfolio of home designs in which we can work with you to customize a turn-key home build package to your liking on one of the seven shared panoramic ocean-view lots that are now available. This is a rare opportunity to live across from a pristine beach, enjoy breathtaking sunsets and all in harmony by the beauty of the ocean. (id:60626)
RE/MAX Nova (Halifax)
93 Douglas Crescent
Toronto, Ontario
Welcome to this stunning main-floor suite in the historical Governor's Manor in East Rosedale. The beautiful gardens and grounds are meticulously maintained by the property management and the roads and driveways have recently undergone comprehensive renovations. This open concept 1135 square foot suite offers one of the few original ornate masonry wood burning fireplaces in the great room and being a main floor end unit, it is drenched with brightness and sunlight through its vast number of windows. This suite has beautiful hardwood floors, crown mouldings and oversized colonial trim work. The spa-like 5-piece bathroom offers double sinks and a cozy towel warmer. The dining room off the kitchen has one of the few sliding glass walkouts in the Manor to the outside space making it extremely accessible to the privately owned single car covered parking space. The exposed original brick accents throughout the suite remind you of its rich heritage, while offering all modern-day luxury amenities. This suite also provides a huge fully enclosed storage locker with laundry tubs, one floor below the suite with direct access from the kitchen along with the convenience of a rarely used shared clothes washer and dryer. The Manor is pet-friendly and in close walking proximity to the popular Summerhill Market and cafes, TTC, the Brickworks and some of the best walking trails in Rosedale. Don't miss out in being able to call this wonderful opportunity your new home. (id:60626)
Century 21 Regal Realty Inc.
4897 Warbler Court Lot# Lot 25
Kelowna, British Columbia
OPEN HOUSE: Sunday 20 July 12-3pm. Welcome to 4897 Warbler Court – A Spacious Retreat in Kelowna’s Upper Mission. Tucked away on a quiet cul-de-sac in one of Kelowna’s most desirable neighbourhoods, this thoughtfully designed 5-bedroom, 4-bathroom home offers over 3,400 sq. ft. of beautifully appointed living space—ideal for families, entertainers, or those seeking a serene lifestyle close to nature and amenities. Main floor features an airy, light-filled living room with built in fire place, formal dining area, and oversized kitchen with a generous island, perfect for family gatherings. The main-level bedroom, laundry room, and half a bathroom add everyday convenience. Upstairs, the spacious primary suite boasts a walk-in closet and ensuite, while two additional bedrooms and a full bath provide comfort and versatility. A cozy mezzanine-level family/media room adds another layer of relaxed living or can easily be converted into an office. On the lower level, a large recreation room, stylish bar, fifth bedroom, and full bath offer flexibility—whether for guests, teens, or future suite potential. Outside, enjoy tiered garden spaces, a private backyard, and easy access to scenic walking trails. Located near top-rated schools and a growing commercial centre, this home offers the perfect blend of peaceful living and urban convenience. Experience elevated Okanagan living in this beautifully crafted Upper Mission home. Contact me today to book your private tour! (id:60626)
Canada Flex Realty Group Ltd.
Lot 3 119 Dempsey Drive
Stratford, Ontario
Introducing the new sales office at the stunning Knightsbridge community, where were excited to showcase the remarkable Rosalind model. Set on a premium lookout lot, this custom-built, move-in ready home offers spectacular views of the community trail and lush green space, making it a truly unique property. Designed with versatility in mind, this home features two self-contained units, each with its own kitchen, laundry, and private entrance. The upper unit presents an open-concept design with 3 spacious bedrooms, 2.5 bathrooms, and convenient upper-level laundry. The lower unit is filled with natural light, thanks to large lookout windows, and offers a cozy eat-in kitchen, 1 bedroom, 1 bathroom, and its own laundry facilities. With a flexible closing date of 30+ days, you can move in soon or explore various floor plans and exterior designs to personalize your perfect home. Custom build options and limited-time promotions are available, making this the perfect opportunity to create a home that suits your lifestyle. (id:60626)
RE/MAX A-B Realty Ltd
131 Creighton Street North
Woodstock, New Brunswick
This gorgeous custom-built executive residence boasts a striking stucco and brick exterior, complemented by meticulously landscaped surroundings. Designed with energy efficiency in mind, the home features ICF construction and a ducted heat pump, ensuring year-round comfort with lower utility costs. Step inside to be greeted by the elegance of 9'6"" ceilings throughout the main level, with a stunning tray ceiling in the dining room that adds a touch of sophistication. The open-concept living space is perfect for entertaining, whether you're hosting family gatherings or cozying up by the fireplace on a chilly evening. This home offers 4 bedrooms on the main level, including a luxurious primary suite complete with an ensuite bathroom. 2nd full bath and a 1/2 bath off the mudroom. Main floor laundry. Ceramic and ash hardwood flooring add warmth and style. The kitchen is truly the heart of this home, featuring a stunning blend of white and oak cabinetry, a double oven, and an 8-burner stoveideal for culinary enthusiasts. Step outside to find awesome outdoor living spaces, perfect for alfresco dining & entertaining. The fully finished basement features a kitchenette, spacious family room, 2 additional bedrooms, full bath, workshop and abundant storage. This level is perfect for accommodating a large family or creating a comfortable space for multi-generational living. This exceptional home is a must-see offering luxury, functionality, and energy efficiency in one perfect package. (id:62611)
RE/MAX East Coast Elite Realty
64 Tessa Boulevard
Belleville, Ontario
Welcome to your new home at 64 Tessa Blvd, the crown jewel of the sought-after Mercedes Meadows Subdivision. This stunning Craftsman-style family home offers a perfect blend of modern comfort and traditional charm. Featuring 4 large bedrooms, 3 beautiful bathrooms, this home will not disappoint! As you step inside, you are greeted by a spacious foyer with high ceilings, leading you to the open concept main floor. The main floor features a large living room, perfect for entertaining guests or spending quality time with the family. The kitchen is a chefs dream, boasting stainless steel appliances, quartz counter tops, ample cabinet space, and a convenient breakfast bar. The adjacent dining area offers a lovely view of the backyard through the sliding glass doors, which lead to a spacious deck, ideal for summer BBQs and outdoor dining. The living room features a cozy gas fireplace & Hawthorn built-in cabinets, adding warmth and character to the space. Upstairs, you will find 4 generously sized bedrooms, including a primary bedroom with a walk-in closet and a luxurious ensuite bathroom featuring a soaking tub, separate shower, and beautiful vanity. The basement provides an open canvas for additional living space, perfect for a home office, gym, or media room, along with plenty of storage space. 64 Tessa is ideally situated in a family-friendly neighborhood close to schools, parks, shopping, and amenities. (id:60626)
RE/MAX Finest Realty Inc.
Century 21-Lanthorn Real Estate Ltd.
179 Nature
Greater Lakeburn, New Brunswick
*** 5 BED, 3 FULL BATH EXECUTIVE BUNGALOW // HEAT PUMP & CENTRAL AIR // 1.93 ACRE TREED LOT FOR PRIVACY // OVERSIZED ATTACHED GARAGE // FULLY FINISHED BASEMENT *** Welcome to 179 Nature, a stunning executive bungalow nestled on a 1.93 acre treed lot in Greater Lakeburn. Built in 2022, this modern style home offers a stylish stone and vinyl exterior for great curb appeal and OVER 3,500 sqft of beautifully finished living space. Step into a welcoming foyer with large closet and take in the elegance of the main floors 9ft CEILINGS and ENGINEERED HARDWOOD and CERAMIC flooring. The spacious living room features a CATHEDRAL CEILING and flows seamlessly into the dining area and chefs kitchen, which boasts QUARTZ COUNTERTOPS, ISLAND and the ideal WALK-IN PANTRY. Enjoy peaceful views of your private backyard from the 3-SEASON SUNROOM. The main floor also includes a mudroom space with closet and hooks for all your seasonal gear, LAUNDRY CLOSET, luxurious primary suite with 2 WALK-IN CLOSETS and a gorgeous, SPA-LIKE 5pc ENSUITE featuring a soaker tub and custom shower, 2 additional bedrooms, and 4pc family/guest bath. The fully finished basement offers a LARGE FAMILY ROOM, 2 MORE BEDROOMS, another 4pc bath, and a finished storage room. Additional features of this immaculate home include a HEAT PUMP WITH CENTRAL AIR, central vacuum, OVERSIZE ATTACHED GARAGE, and wide driveway. This exceptional property is perfect for upscale family living and entertaining in style. A must see! (id:60626)
Creativ Realty
356 Robinson Subdivision
Whitehorse South, Yukon
Your country residential dream awaits in Robinson Subdivision! This impressive custom home offers approximately 4000 sq ft of living space, situated on a private 9.8-acre lot with greenbelt along the back and side. The bright, open layout includes 3 bedrooms and 4 bathrooms, with high-end finishes like Italian tile with in-floor heating, a chef-style kitchen, and a 1000 sq ft deck off the main living area, perfect for entertaining. The main floor features 2 bedrooms, an office, and 1.5 bathrooms. Upstairs, the expansive primary loft bedroom is an oasis with two private viewing decks, a soaker tub, and northern lights views. The lower level offers incredible space with an open-concept layout, a studio/darkroom, a fourth bathroom, and suite potential. An attached 38x26 shop adds further value and versatility. This unique property combines privacy, space, and exceptional craftsmanship all at the base of beautiful Mount Lorne. Call your REALTOR® to schedule a showing today! (id:60626)
RE/MAX Action Realty
1954 Abbott Road
North Grenville, Ontario
Welcome to 1954 Abbott Road in Kemptville, your family's forever home starts here. Tucked beneath a canopy of mature sugar maples and set on 8 stunning acres, this one-of-a-kind 4 bedroom, 2.5 bathroom home offers the perfect mix of country charm and lasting quality. Originally built in 1990 and cherished by the same family ever since, it's a rare opportunity to claim a piece of countryside magic, and make it your own. Inside, the home offers a warm, welcoming layout just waiting for your family's personal touch. Sunlight pours into the cozy living spaces, while the large kitchen is made for family breakfasts, holiday baking, and everything in between. Every room speaks to craftsmanship and comfort, with space to grow and memories waiting to be made. Step outside and explore the true potential of this incredible property. With two solid outbuildings, an animal shelter with two stalls, and wide-open fields ready for fencing, plus mature apple trees, this is a dream setting for young adventurers, backyard hobby farmers, or future 4-H champions. Whether it's space to roam, build treehouses, or ride ponies, the land invites imagination. Opportunities like this don't come around often especially not one that offers this much space, privacy, and potential so close to town. This is your chance to put down roots, raise your family, and create something truly special. Book your showing today and discover the magic of 1954 Abbott Road. (id:60626)
Real Broker Ontario Ltd.
3764 Wyewood Road
Mississauga, Ontario
Bright & Spacious, Well Maintained 3+1 Bedroom Detached 3-Level Back Split Home .... 2 Full Bathrooms ....On a 50X120 Feet lot with huge backyard....The Upper Level features Three spacious bedrooms, including a generous primary suite with ample closet space.... A full bathroom conveniently located on this level for family ease... Updated kitchen boasts quartz countertops, stainless steel appliances, perfect for home-cooked meals and entertaining... The split-level design offers a seamless flow, providing both privacy and convenience for the whole family... The Lower level features features One Basement Apartment with Separate Entrance . Great Location ..... this home is just minutes from top-rated schools, parks, shopping centers, public transit, and all major highways. (id:60626)
RE/MAX Premier Inc.
7 Bocelli Crescent
Hamilton, Ontario
This stunning Summit Park home nestled on a quiet crescent—perfect for your family! This 4-bedroom gem showcases resilient vinyl plank floors, an elegant oak staircase, pot lighting, and expansive windows that flood the space with natural light and Western exposure. Step inside to an inviting open-concept layout featuring a formal dining and living room, and open-concept design boasting an eat-in kitchen with a stylish breakfast bar. The family room, warmed by a cozy gas fireplace, is ideal for gatherings. The gourmet kitchen will impress with granite countertops with an undermount sink, striking subway tile backsplash, stainless steel appliances, ample, maple cabinetry and pots & pans drawers. The sun-filled breakfast area leads directly to the patio, perfect for morning coffee or al fresco dining. Upstairs, the primary retreat overlooks the backyard and boasts a spa-like ensuite and two walk-in closets (one can easily be converted back into a laundry room). Three additional spacious bedrooms provide ample room for a growing family. The backyard offers plenty of space for relaxation and play. Situated just minutes from scenic trails, conservation areas, top-rated schools, major highways (Red Hill Expressway & The LINC), shopping, cinemas, and dining, this home is the perfect blend of comfort and convenience. (id:60626)
Royal LePage State Realty Inc.

