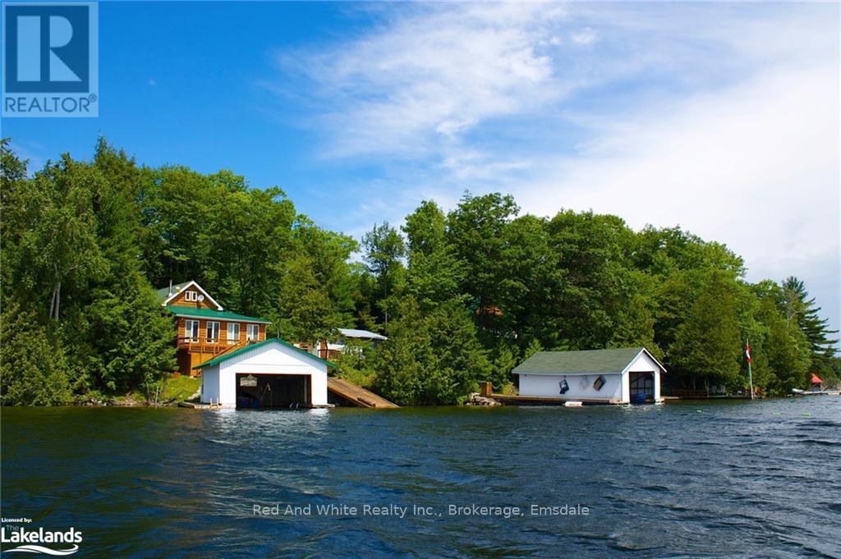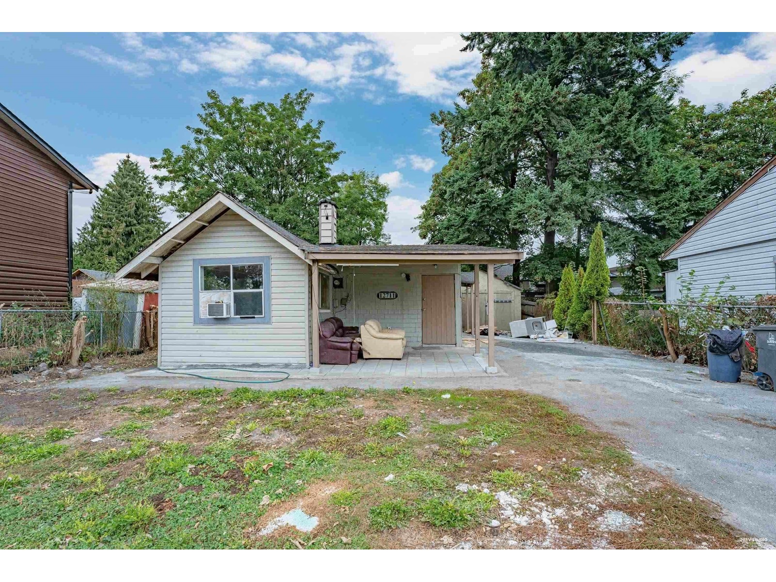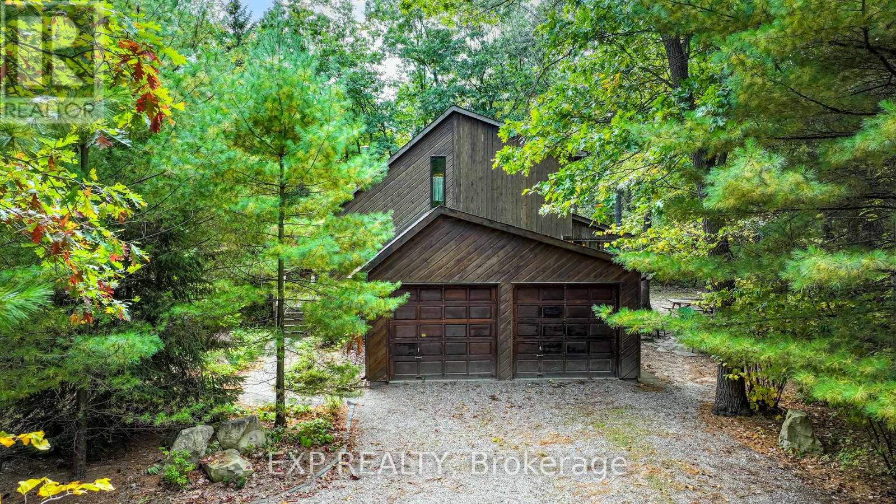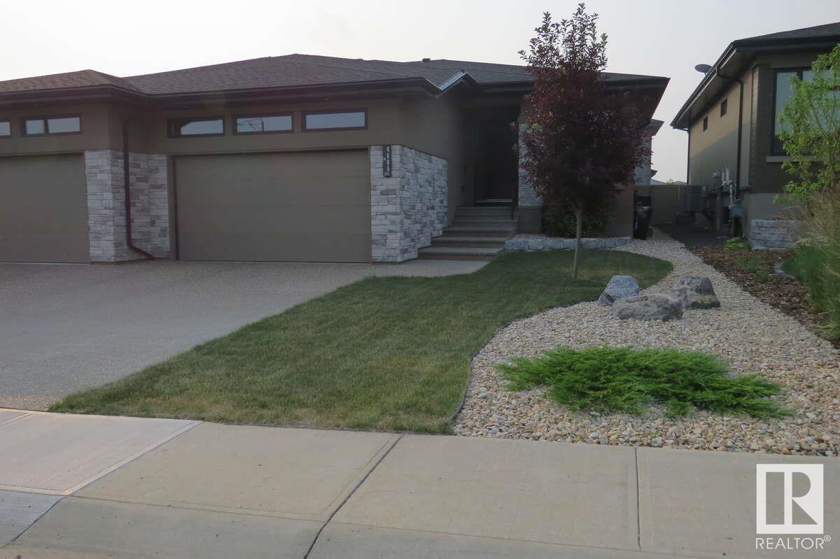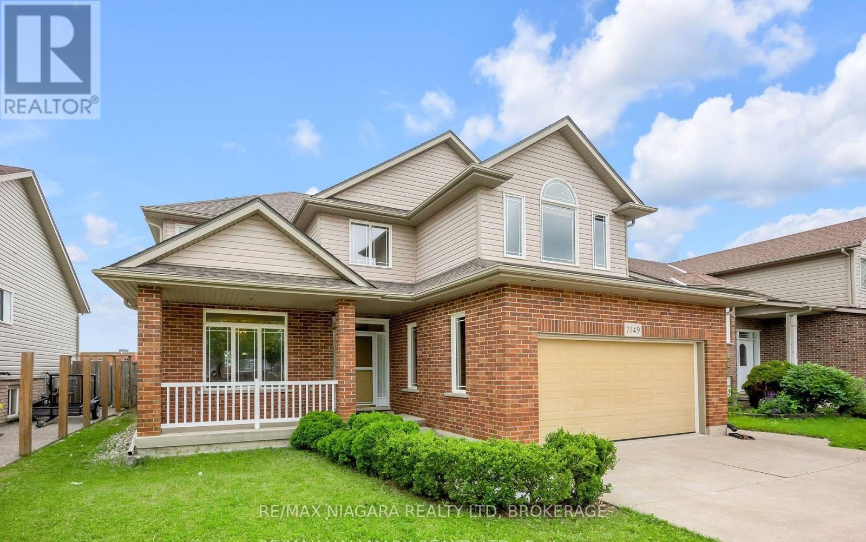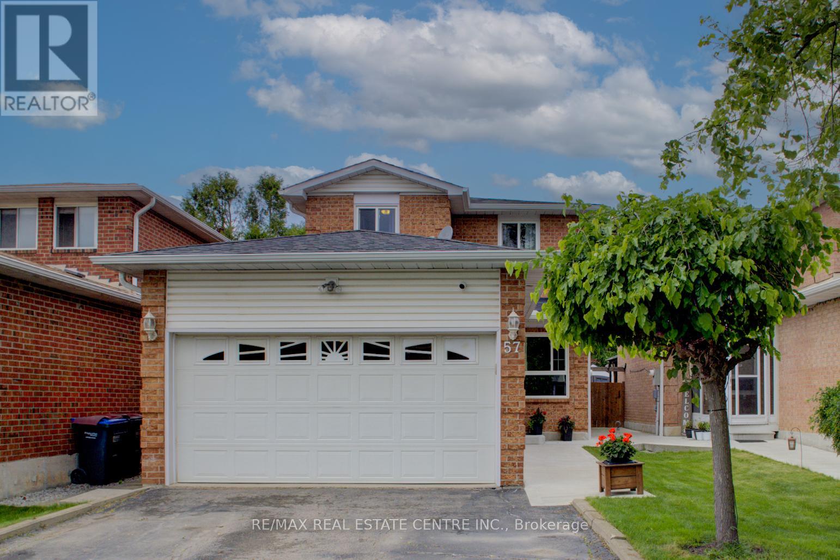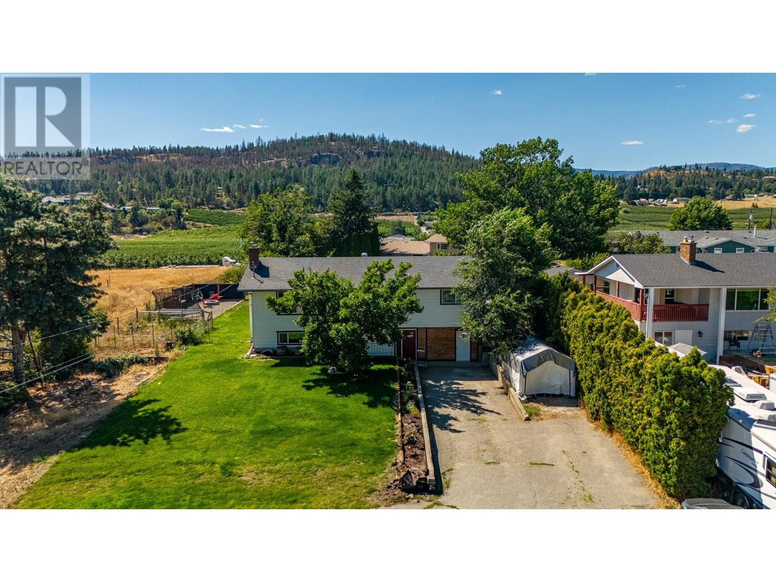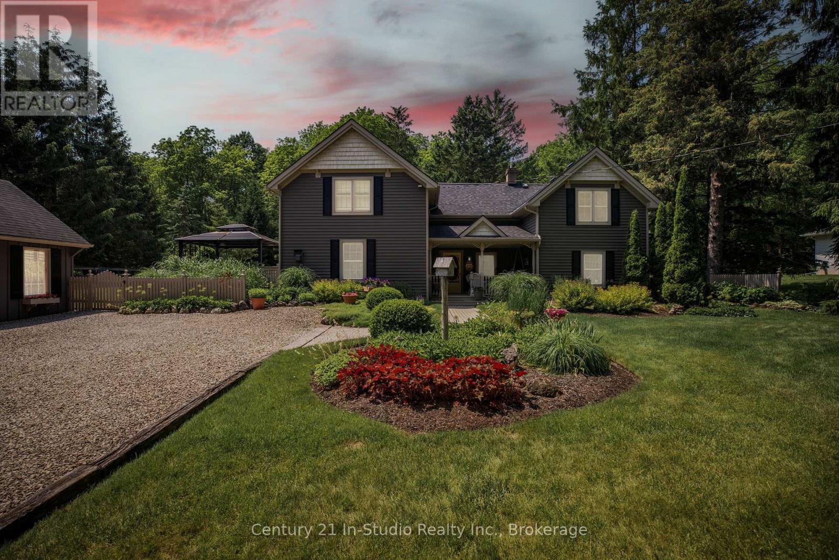Lot 5 Panache
Sudbury Remote Area, Ontario
THIS IS A TWO FOR ONE DEAL! TWO BROTHERS(SISTERS) OR TWO CLOSE FRIENDS COULD FORM A PARTNERSHIP, CUTTING THE PRICE IN HALF. This unique property may be one of the most fabulous family complexes on Lake Panache. This property is actually two completely separate 4 season Log Homes 100" apart and has everything you could possibly want or need with all the modern conveniences you would have in town. The Island retreat consists of 2 complete Log Homes, 2 double slip boat houses and another boathouse (Leased) at West Bay Landing which is a 4 season access point to the Lake only 15 km from Espanola. It has been used as a principal residence since 1982. With almost 3,000 sq.ft. of combined above grade living space of both cabins and over 6,000 sq.ft of other metal roofed buildings, there is ample room to house large families and guests. The owner has decided that it is time to pass on the property to another family or group for beautiful memories to be made. A huge wood burning Log Sauna at the swim dock is sure to be a popular place for everyone. The fishing is second to none around all the bays and island for any serious angler. For those who work from home or need to stay in touch with the outside world, the cell phone reception and internet are excellent. Don't delay in coming to see what you didn't know you were missing. This Majestic one of a kind offering must be seen to be appreciated. The Seller can provide you with Water Taxi at no charge, to and from your future dream location. 46 13' 39" N (46.2274999) 81 29' 56" W (81.4988888) (id:60626)
Red And White Realty Inc
12711 115a Avenue
Surrey, British Columbia
SAY NO TO TOWNHOUSES!!! Own LAND 5017 sqft South facing building lot with 2 bedrooms Rancher. Flat lot perfect for suture development. Steps to highway 17, King George and Scott Road. Beautiful small community. Right in between elementary school and community center. Steps away from Skytrain and Beautiful new North Surrey Sport & Ice Complex's & Fitness Centre. . why Townhouse when you can own land. ACT FAST- This opportunity wont't Last! (id:60626)
RE/MAX Performance Realty
1762 Owen Lane
London North, Ontario
Welcome to this stunning 4-bedroom, 3-bathroom home that perfectly combines modern living with comfort. Built just two years ago, this property boasts a pristine condition and meticulous attention to detail.As you enter, you'll be greeted by a spacious open-concept living area filled with natural light, ideal for both entertaining and everyday family life. The contemporary kitchen features sleek appliances, ample counter space, and a stylish island, making it a chefs dream.The four generously-sized bedrooms offer plenty of space for relaxation, with the master suite including a luxurious en-suite bathroom for added privacy. Situated in a friendly and desirable neighbourhood, and is conveniently located near parks, schools, and shopping centres. Enjoy the peace of mind that comes with living in a community known for its safety and friendly atmosphere. (id:60626)
Team Glasser Real Estate Brokerage Inc.
10207 Pinetree Drive
Lambton Shores, Ontario
With deeded beach access to a stretch of stunning Lake Huron beach, a prime location backing onto Pinery Provincial Park, and plenty of room for family and friends, this beautiful home or cottage offers the ultimate lakeside lifestyle. Don't miss your chance to own this incredible property in one of the areas most desirable neighborhoods! Step inside to an inviting, open-concept great room with soaring two-story vaulted ceilings, a cozy wood-burning fireplace and an abundance of natural light that fills the living space. The location of the spacious kitchen offers easy access to the dining area and side yard, perfect for entertaining. The main floor also includes a comfortable bedroom with a cheater two-piece bathroom, ideal for guests. Upstairs, you'll find three additional spacious bedrooms and a full bathroom, providing ample space for the whole family. The finished lower level offers even more living space, with a walkout to the rear yard from the large recreation room area that includes a wet bar, workout room or office space, and a full custom bathroom. A screened-in patio at the side of the house is perfect for relaxing or dining while you take in the peaceful view of the woods. The large .75 acre treed lot has tons of potential for further development if desired. Huron Woods has so much more to offer, including access to an incredible clubhouse, tennis / pickleball courts, playground and canoe storage along the Old Ausable River Channel. This is more than just a home or cottage; it's an invitation to experience the unparalleled beauty and recreational opportunities that Huron Woods and Pinery Provincial Park have to offer. Shopping, restaurants, marinas, golf courses, wineries, breweries and more are all just a short drive away. (id:60626)
Exp Realty
39064 C & E Trail
Red Deer, Alberta
Long term investment? Take a look at this 20.25 acres, in Red Deer! This beautiful piece of land is located on the C&E Trail North. It is just above Highway 11A on Tayler Drive. It is now part of the City of Red Deer Zoning, but it feels like being in the country!. There are many trees with a few choice building spots if you want to build. There are currently 16+- acres in pasture. The property is zoned A1 which is a "future urban development district". The permitted uses include crops, produce, market gardens, greenhouses, and some home occupations. Some discretionary uses include; bed & breakfast, and residential uses: one detached dwelling or one manufactured home. Land use document in attachments. (id:60626)
Royal LePage Network Realty Corp.
4605 Knight Pt Sw
Edmonton, Alberta
For more information, please click on View Listing on Realtor Website. Executive half duplex located in the prestigious Keswick on the River area has numerous high-end finishings. This former show home has an open concept design with upgraded features including Butler's pantry with prep sink and space for a coffee bar/baking center, gas fireplace with floor to ceiling tile detail, master bedroom feature wall, laundry room porcelain tile, oversized ensuite tub, heated garage c/w epoxy coated floor & hot and cold water with floor drain, wet bar with wine fridge in fully finished basement. Be impressed with the 10' ceilings on the main floor and 9' ceilings in the basement. The home is fully air-conditioned with over 2600 sq. ft. of living space. In the fully fenced backyard you will find a concrete patio c/w gas bbq hookup. This immaculate home has only been lived in for 2.5 years and is a no pet non-smoking home. (id:60626)
Easy List Realty
1671 Janes Rd
Nanaimo, British Columbia
Welcome to this spacious 3-bedroom, 2-bathroom, 1,808 sq ft rancher in sought-after Cedar by the Sea. Set on a 0.30-acre lot backing onto ALR land, this home offers a large living room with a cozy fireplace, a bright dining area, and a well-appointed kitchen with ample cupboard and counter space. The sunroom is filled with natural light from skylights and large windows and provides access to a covered patio—perfect for relaxing or entertaining outdoors. The primary bedroom includes double closets and a 3-piece ensuite. Two additional bedrooms, a 4-piece main bath, laundry room, and double garage complete the layout. A 23x14 powered workshop offers space for hobbies or storage, plus there’s room to park your RV or boat. Just a short walk to the beach and boat ramp, this rare offering is ideal for enjoying Vancouver Island’s coastal lifestyle. (id:60626)
Royal LePage Nanaimo Realty (Nanishwyn)
7149 Parkside Road
Niagara Falls, Ontario
Spacious 2-Story Home with In-ground Pool & Finished Basement for In-Law situation!! If you're looking for a large well built home with plenty of space inside and out, this one is a must-see! Located in popular Garner estates with no rear neighbours backing onto a natural rainwater pond, this 2-story home offers a spacious main level with large kitchen and patio doors to a backyard oasis with an in-ground pool, large stamped concrete patio all around pool, perfect for entertaining, 4 large bedrooms in the upper level master with 5 pc ensuite, a finished basement complete with a second kitchen and 5th bedroom.and 3 pc bathroom.This home offers space, comfort, and a great location. Book your showing today! (id:60626)
RE/MAX Niagara Realty Ltd
13 Ozner Court
Brampton, Ontario
Welcome to this beautiful 3 + 1 Bedrooms and 4 washrooms Semi-Detached home in a highly desirable neighborhood of Fletchers Meadow, close to Mount Pleasant Go station. Finished basement with a room combined with the kitchen, full washroom and separate entrance. Extended driveway provides ample space for parking 3 cars. Concrete around the home and extended to the backyard. Pot lights throughout the home. This property is perfect for first time home buyers or investors. (id:60626)
RE/MAX Skyway Realty Inc.
57 Ecclestone Drive
Brampton, Ontario
FIRST OPEN HOUSE SUDAY, JULY 13TH, 2-4 Charming. Cozy. Completely Move-In Ready. Welcome to this beautifully maintained detached home in a quiet, family-friendly Brampton neighbourhood just steps to a lovely park with a playground and an easy commute to Toronto Pearson Airport! Inside, you'll find 3 bedrooms, 2 baths, and a stylish, fully renovated kitchen (2020) with modern cabinetry and a walkout to your own private backyard escape. The fully fenced yard features dual side gates, a spacious 22' x 14' deck, gas BBQ hookup, and a concrete walkway that wraps from the driveway to the backyard. Enjoy even more space with a finished rec room in the basement ideal for relaxing, entertaining, or family movie nights. The double garage (22' x 18') is insulated and chipboard-lined, with a covered breezeway for added function and charm. The double-wide driveway easily fits multiple vehicles. Major updates include a furnace (approx. 3 years old) with a 10-year warranty, a roof (approx. 10 years old) with a 40-year warranty, and a complete Nest smart system featuring 5 integrated devices: camera, video doorbell, thermostat, smoke detector, and entry access. Comfort, style, and location all in one perfect place to land... and just minutes from takeoff. Flexible closing: 30 to 90 days. (id:60626)
RE/MAX Real Estate Centre Inc.
10010 Kel Win Road
Lake Country, British Columbia
Uncover this hidden gem, where meticulous detail and recent renovations make for a truly valuable find! Inside, you'll immediately notice the bright and contemporary ambiance created by new lighting fixtures. The master bathroom has been updated and expanded with a tiled shower, creating a serene retreat. The kitchen has been transformed into an open-concept space with a massive island that serves as both a culinary hub and a gathering spot for family and friends. It features all-new cabinetry, sleek countertops, and SS appliances. Upgrades continue throughout with new LVP flooring. The refreshed basement rec room is ideal for entertainment. Plus, this home offers excellent suite potential, perfect for rental income or multigenerational living. The bonus room is a versatile workspace, ideal for a home business or office. The entire home has been freshly painted, enhancing the inviting atmosphere. Outdoor living is equally impressive, with a new gas line installed for BBQs, making it perfect for alfresco dining and entertaining. The property has been landscaped with new irrigation systems, new lawns and the external shop adds extra storage or workspace options! A new fire pit area provides a cozy spot for evening gatherings with privacy fencing. This modern masterpiece is move-in ready, offering thoughtful design and practical upgrades. Conveniently located in a great family neighborhood near YLW and UBCO, it’s everything you need for comfortable, modern living! (id:60626)
Exp Realty (Kelowna)
2268 8th Avenue W
Georgian Bluffs, Ontario
Welcome to one of the best-kept secrets near Owen Sound, where peace, privacy, and convenience meet on a quiet dead-end street. Set on just over an acre of beautifully landscaped land, this property offers a level of serenity that's rarely found this close to town. Mature trees, open green space, and established perennial gardens surround you, making it truly an outdoor paradise. Whether it's morning coffee on the covered front porch, a peaceful afternoon in the gazebo, or watching the kids and pets play safely in the fenced side yard, the outdoor lifestyle here is second to none. Inside, the home is warm and welcoming, with a unique layout that offers both privacy and flexibility. There are two separate living areas, each with its own staircase leading to the second floora great setup for families with children, guests, or those working from home. A central laundry room and powder room sit between the living spaces, making day-to-day life both comfortable and convenient. You'll find four bedrooms, two bathrooms, two gas fireplaces, and a recently updated kitchen that blends modern functionality with timeless charm. A mudroom off the kitchen adds valuable storage and space for a second fridge or freezer. Additional highlights include a detached, insulated 2.5-car garage with a wood stove and a full loft for storage, a 15' x 19' workshop/storage room, central vac, gas dryer, gas BBQ hookup, and hot and cold water taps on the back porch for easy outdoor use. Located in Georgian Bluffs but bordering Owen Sound, you get the best of both worlds: lower property taxes with the perks of city water, transit access, and close proximity to schools, parks, and shopping. Lovingly maintained by the same owners for 49 years, this home offers more than just space, it offers a lifestyle. One visit, and you'll understand why they never wanted to leave. (id:60626)
Century 21 In-Studio Realty Inc.

