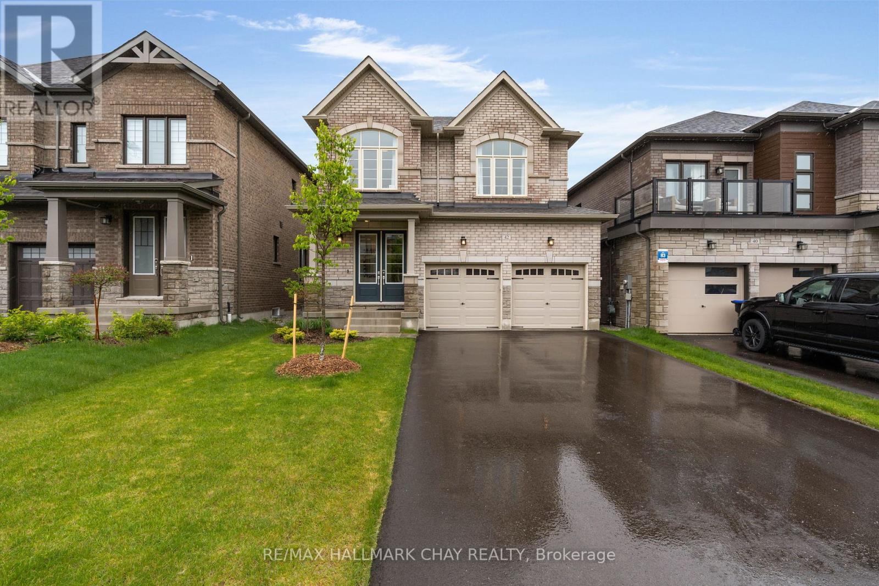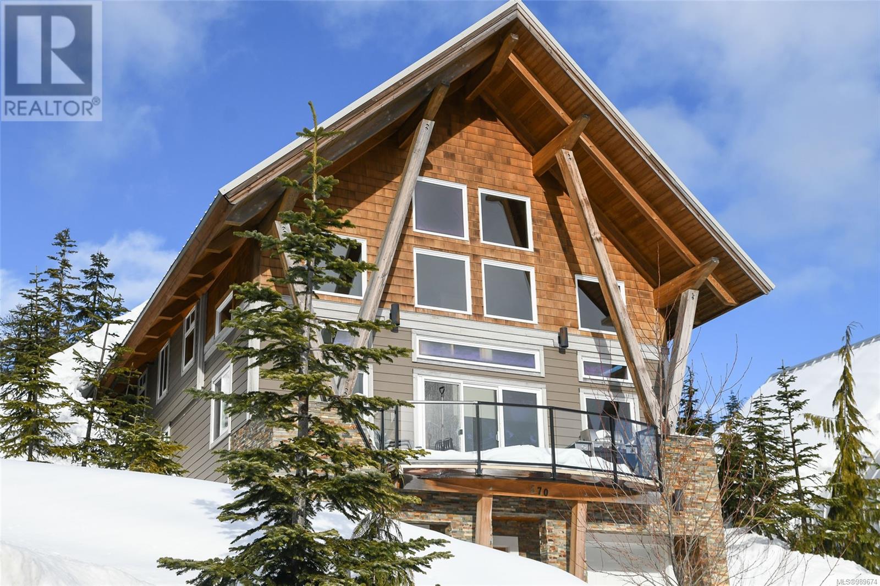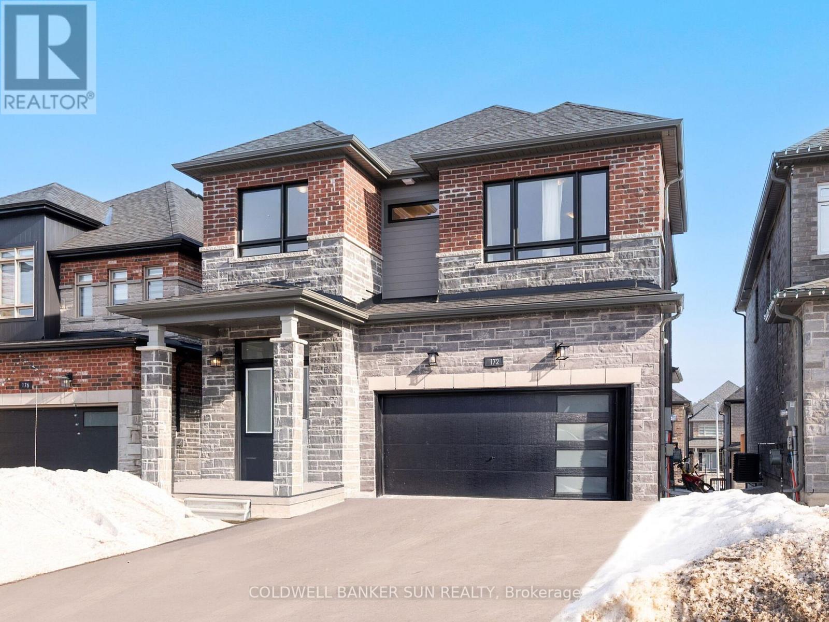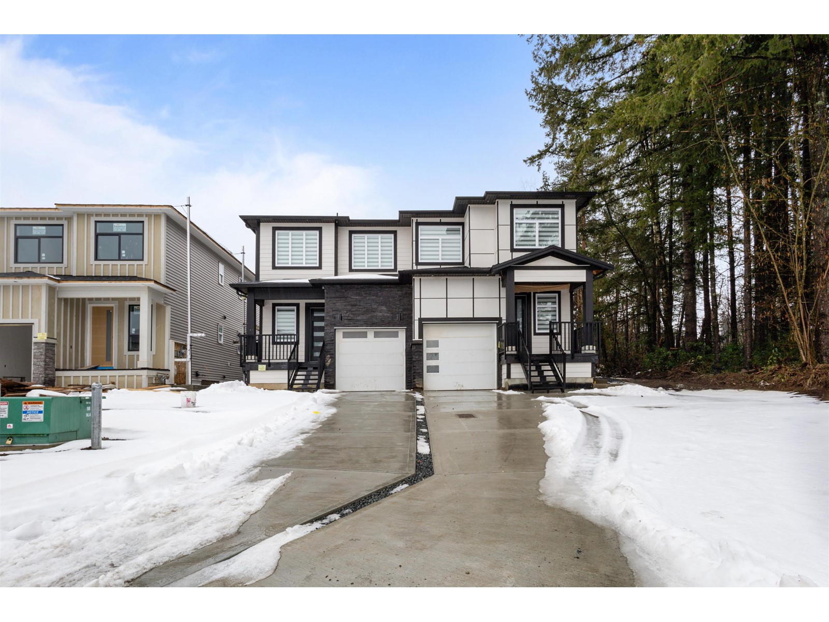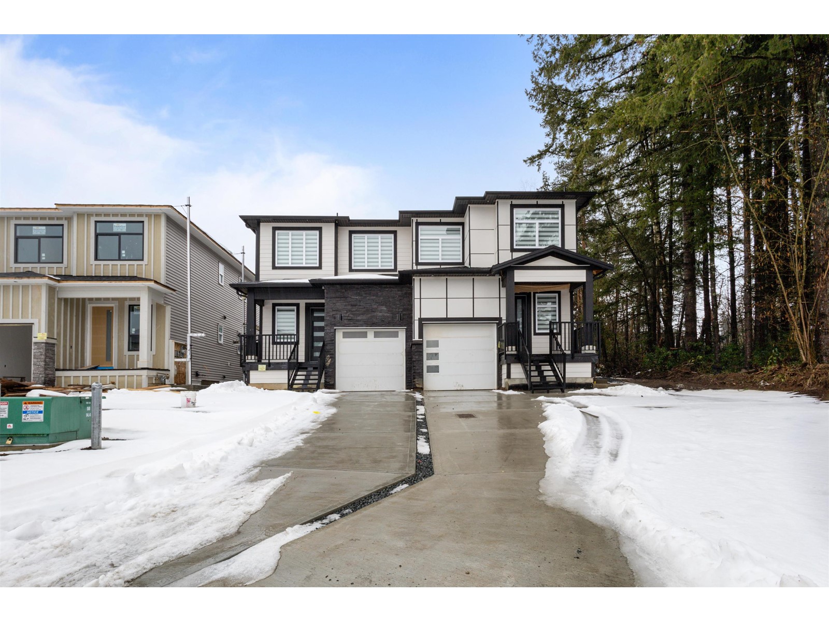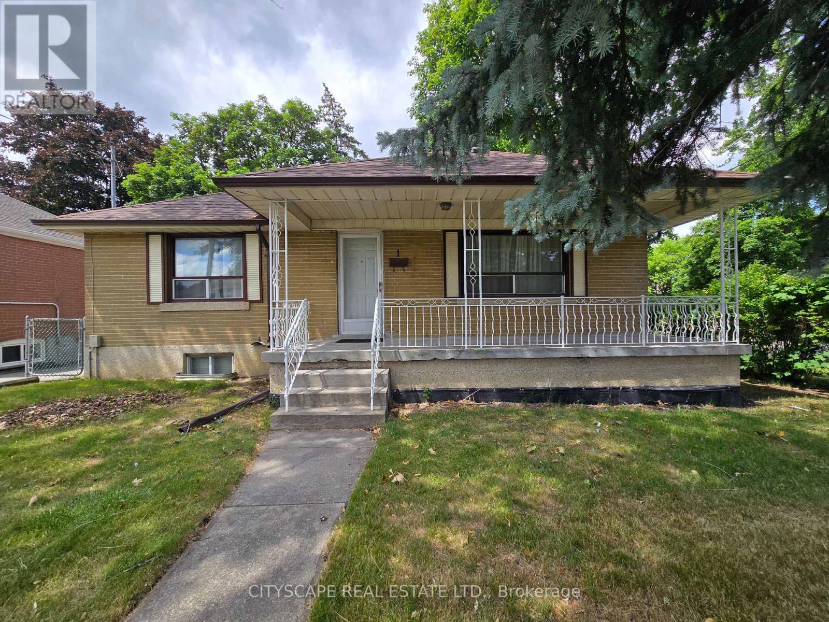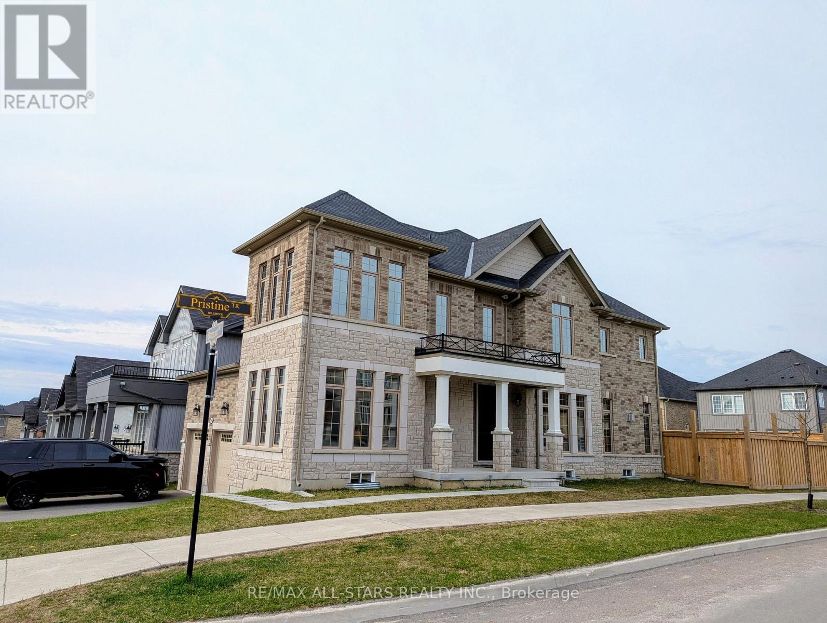42 Periwinkle Road
Springwater, Ontario
Welcome to 42 Periwinkle Road in the beautiful family friendly "Master Planned" community of Midhurst Valley w/new state of art playgrounds, green open spaces, parks, walking paths, tennis courts & soccer fields. Ideally located near scenic hiking trails, top schools, the upcoming Springwater Recreation Centre, & emergency services. Enjoy nearby Vespra Hills Golf Club, Snow Valley Ski Resort, & quick access to Georgian Mall, Georgian College, RVH, & Lake Simcoe. Just under an hour to the GTA or head north to Georgian Bay & Blue Mountain. This beautifully upgraded 2,390 sqft. Saigeon model was built by renowned builder Brookfield Residential & has over $100K in upgrades. Highlights include a rare separate side entrance, 9 ceilings on all levels, grand 8 doors, wide baseboards, pot lights, hardwood floors, gas fireplace, & a striking oak staircase w/wrought iron spindles. A gourmet kitchen features quartz countertops, subway tile backsplash, 12x24 modern tiles, stainless steel appliances, under-cabinet lighting, & an oversized island w/a w/o to the upper deck. Enjoy the spacious living room, separate dining room, powder room w/pedestal sink, & a welcoming front porch w/double glass doors, a video doorbell, & keypad lock. The upper level offers 4 bright bedrooms w/oversized or dormer-style windows, including a serene primary suite w/walk-in closet & a luxurious 5-piece ensuite w/quartz counters, double sinks, a freestanding soaker tub, & glass/tile shower. The unfinished w/o basement includes a rough-in for a 4th bathroom, a large window, patio access, & fruit cellar. The pristine double car garage offers inside entry, 2 separate doors w/arched windows, & brand-new Lift Master Wi-Fi openers w/built-in cameras & keypad access. Hot & cold water taps make it easy to wash vehicles year-round. The freshly paved driveway fits four cars. All window coverings are included, & the Tarion warranty is in effect. This move-in ready home also offers excellent in-law potential. (id:60626)
RE/MAX Hallmark Chay Realty
42 Periwinkle Road
Midhurst, Ontario
Welcome to 42 Periwinkle Road in the beautiful family friendly Master Planned community of Midhurst Valley w/new state of art playgrounds, green open spaces, parks, walking paths, tennis courts & soccer fields. Ideally located near scenic hiking trails, top schools, the upcoming Springwater Recreation Centre, & emergency services. Enjoy nearby Vespra Hills Golf Club, Snow Valley Ski Resort, & quick access to Georgian Mall, Georgian College, RVH, & Lake Simcoe. Just under an hour to the GTA or head north to Georgian Bay & Blue Mountain. This beautifully upgraded 2,390 sqft. Saigeon model was built by renowned builder Brookfield Residential & has over $100K in upgrades. Highlights include a rare separate side entrance, 9 ceilings on all levels, grand 8 doors, wide baseboards, pot lights, hardwood floors, gas fireplace, & a striking oak staircase w/wrought iron spindles. A gourmet kitchen features quartz countertops, subway tile backsplash, 12x24 modern tiles, stainless steel appliances, under-cabinet lighting, & an oversized island w/a w/o to the upper deck. Enjoy the spacious living room, separate dining room, powder room w/pedestal sink, & a welcoming front porch w/double glass doors, a video doorbell, & keypad lock. The upper level offers 4 bright bedrooms w/oversized or dormer-style windows, including a serene primary suite w/walk-in closet & a luxurious 5-piece ensuite w/quartz counters, double sinks, a freestanding soaker tub, & glass/tile shower. The unfinished w/o basement includes a rough-in for a 4th bathroom, a large window, patio access, & fruit cellar. The pristine double car garage offers inside entry, 2 separate doors w/arched windows, & brand-new Lift Master Wi-Fi openers w/built-in cameras & keypad access. Hot & cold water taps make it easy to wash vehicles year-round. The freshly paved driveway fits four cars. All window coverings are included, & the Tarion warranty is in effect. This move-in ready home also offers excellent in-law potential. (id:60626)
RE/MAX Hallmark Chay Realty Brokerage
570 Arrowsmith Ridge
Courtenay, British Columbia
Your Ultimate Mountain Retreat Awaits! Nestled in Beaufort Heights, just two minutes from the Nordic Lodge and Alpine Resort, this stunning modern chalet offers the perfect blend of adventure and relaxation. Designed by James Matthew Design and built by MacVeigh Contracting with Island Timber Frame, this 6-bedroom, 6-bathroom chalet showcases luxury, craftsmanship, and functionality. Perched atop Beaufort Heights, enjoy breathtaking panoramic views of Strathcona Park through vaulted ceilings and cathedral windows. Whether skiing in winter, biking in summer, or unwinding year-round, this home offers unmatched comfort and convenience. Designed for multi-family living or rental potential, the home is divided into two 2-bedroom suites and two 1-bedroom suites, each with ensuites. The open-concept main floor features a chef’s kitchen with stone countertops, stainless steel appliances, and ample storage, perfect for entertaining. The grand ledgestone fireplace adds warmth and charm. Enjoy two large entertainment rooms, an upper-level lounge for movies and games, and a main-floor open-plan living and dining area for hosting. The lower-level flex space provides storage for equipment, with easy access to laundry and utilities. Year-round comfort is ensured with a heated driveway, two single garages for bikes and gear, and a cedar sauna, perfect after a day on the slopes. Mt. Washington is transforming into a world-class, four-season destination, make it your backyard and create unforgettable memories. GST applicable. (id:60626)
Exp Realty (Ct)
23140 Township Road 272
Rural Rocky View County, Alberta
Welcome to your private retreat! Nestled on a stunning 7.88-acre ravine lot, this beautifully updated 1,684 sq ft bungalow offers the perfect blend of peaceful country living and modern convenience. Surrounded by mature trees and backing onto a picturesque ravine with a serene creek at the bottom, this property is a nature lover’s dream.Inside, you’ll find an open-concept floor plan with spacious living areas ideal for entertaining or relaxing with family. The home boasts updated windows, exterior siding, and shingles, ensuring peace of mind and improved energy efficiency. The walk-out basement offers endless potential—whether for additional living space, a home office, or a guest suite.Additional features include a double attached garage, ample parking, and panoramic views from both levels of the home. Whether you’re enjoying your morning coffee on the deck or exploring the lush grounds, this property offers a lifestyle like no other.Don’t miss your chance to own this one-of-a-kind acreage with unbeatable views, privacy, and room to grow. (id:60626)
Century 21 Masters
172 Franklin Trail
Barrie, Ontario
Welcome home to 172 Franklin Trail! Perfectly situated in one of Barrie's Newest Neighborhoods Bear Creek Estates, this home is a absolute show stopper! This home is approximately just under 3 years new, With 4 full bedrooms & 3 1/2 Baths this home has tons of space for you and your loved ones, to live and entertain! Entering the home to a grand, open foyer ceiling, The main floor offers an open concept layout with a bright eat-in kitchen, with lots of cabinetry, a pantry, stainless steel appliances, breakfast bar, & it is over looking the living area. The living area has a relaxing and spacious walk-out balcony & tons of natural sunlight, it also features a napoleon fireplace. Heading to the second floor with 3 full-sized spacious bedrooms, ensuite washrooms attached to each room, and 2nd level laundry. The master bedroom outlooks the front yard and has tons of natural sunlight, a spacious walk in closet, and spa-like 5 piece ensuite bath. Making your way down to the basement, which has been recently finished, containing an open recreation area & potential kitchen area, you have one full additional bedroom & one full washroom. Walk/Out separate entrance to your yard directly though the basement. This home also features 6 car parking, 4 on driveway and 2 in garage. A must see home! (id:60626)
Coldwell Banker Sun Realty
32506 Higginbottom Court
Mission, British Columbia
Discover modern comfort in Mission's newest subdivision! This brand-new half duplex offers 6 bedrooms and 5 bathrooms, promising spacious living and luxurious amenities. Enjoy stunning mountain views and a tranquil atmosphere, perfect for relaxation. With customizable features, you can tailor this home to your preferences. Includes air conditioning via heat pump, brand new Samsung appliance package, option to add a mortgage helper, and a fully fenced backyard. Located close to schools, parks, and shopping, convenience is at your doorstep. Don't miss out on the opportunity to own a piece of this vibrant community - schedule a viewing today! (id:60626)
Century 21 Coastal Realty Ltd.
32504 Higginbottom Court
Mission, British Columbia
Discover modern comfort in Mission's newest subdivision! This brand-new half duplex offers 6 bedrooms and 5 bathrooms, promising spacious living and luxurious amenities. Enjoy stunning mountain views and a tranquil atmosphere, perfect for relaxation. With customizable features, you can tailor this home to your preferences. Features include central AC, fully fenced yard, and brand new Samsung appliance package. Located close to schools, parks, and shopping, convenience is at your doorstep. Don't miss out on the opportunity to own a piece of this vibrant community - schedule a viewing today! (id:60626)
Century 21 Coastal Realty Ltd.
1080 Greenwood Avenue
Toronto, Ontario
RARE FIND in the quite neighbourhood of Greenwood Ave set back from the street: Move-in ready 2BR, 2 Bath, solid brick bungalow w/ APPROVED expansion plans for a 2400 sq/ft two storey home! Immediate comfort + unlimited potential in desirable East York. East-facing windows, , newer updates throughout. Updated windows. Stainless steel appliances, granite counter tops, Central air with A/C. Walk to schools (Diefenbaker Elementary School), library & Dieppe Park (rinks, fields, playground). Steps to bus downtown, 10min to subway. 3-car parking + garage, large secluded size back yard, flex basement room, Moving in now, and build later! Home Inspection available. (id:60626)
Keller Williams Advantage Realty
1 Letchworth Crescent
Toronto, Ontario
Estate Sale Great Opportunity on a Premium large CORNER Lot! Detached bungalow nestled in a desirable Toronto neighbourhood surrounded by custom-built homes and future potential. This 2-bedroom, 2-bathroom, 2-kitchen home sits on a wide, deep corner lot with loads of opportunity to renovate, rent, or build new. Ideal for end-users, investors, or builders or a family looking to build their roots! This property is being sold "As-Is" with immediate possession available and flexible/quick closing. Estate sale no warranties, no representations. Property is located just minutes from TTC, Highway 401/400, Yorkdale, Humber River Hospital, and schools. Steps to parks, shopping malls, grocery stores, restaurants, community centres and all amenities. Don't miss your chance to secure a solid property in a desirable area! (id:60626)
Cityscape Real Estate Ltd.
31 Gertie Street
Ottawa, Ontario
Beautifully upgraded oversized bungalow by Cardel in the heart of Richmonds King's Grant. 1920 sq. ft. on the main level with 14 ceilings, formal dining room, vaulted great room wired for sound, gas fireplace, and custom California shutters. Chefs kitchen with granite counters, eat-in area, and full Butlers pantry. Luxurious primary suite with 5-piece ensuite and walk-in closet. Professionally finished lower level adds 955 sq. ft. of living space, including a large rec room, 2 bright bedrooms, 3rd full bath, and tons of storage. Thoughtful upgrades: central vac, alarm system, sound wiring, irrigation, humidifier. Located on a quiet street with no rear neighbours, just steps to parks and the Richmond Fairgrounds a short drive to Kanata or Ottawa. Roof 2022, 24 irrevocable. (id:60626)
Exp Realty
37 Newlyn Crescent
Brampton, Ontario
Custom-designed & fully renovated from top to bottom! This stunning home features 3 self-contained units, each with its own private entrance & modern kitchen perfect for big families, investors, or multi-generational living. The main unit offers a white & gold gourmet kitchen, cozy fireplace, and accent walls in every bedroom. The middle unit has a double-door rear entrance. The legal 2-bedroom basement apartment is finished to the same high standard, offering excellent rental potential. Enjoy all brand new appliances, spa-inspired bathrooms, pot lights, and waterproof laminate flooring throughout. Backyard opens directly to a park , no house behind! School just 3 minutes walk away. Prime central location close to all amenities. Must See! (id:60626)
Homelife Real Estate Centre Inc.
44 Bromont Drive
Cavan Monaghan, Ontario
LUXURY LIVING IN MILLBROOK! Beautiful brick and stone executive house in sough after Millbrook on premium 50ft corner lot. Four years old! Top of the line upgrades throughout the whole house, real 'Home and Garden and Architectural Digest' material. Luxurious and solid craftsmanship feel everywhere. 4 bedrooms and 31/2 baths carefully designed and upgraded with European flair! The very top of the line appliances (Mercury Aga Range). Beautiful bathrooms, ceramic flooring, hardwood, real chef's kitchen, tray ceilings, pot lighting, stamped concrete patio, cold room, basement gym, granite faced fireplace... This house comes with transferable TARION warranty. Only 17 minutes to 407. Please watch the video to get the true feel of this one of a kind house, situated in historic Millbrook. (id:60626)
RE/MAX All-Stars Realty Inc.

