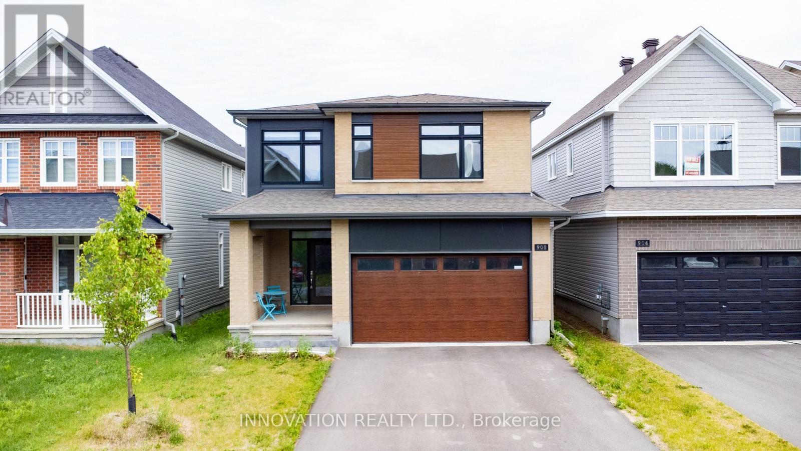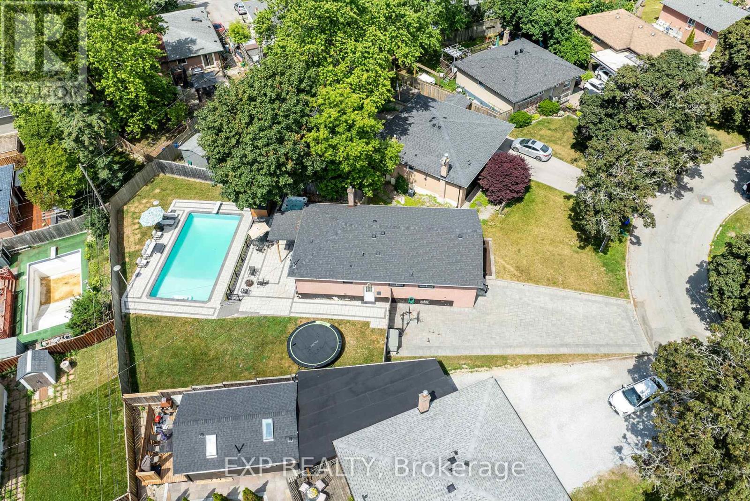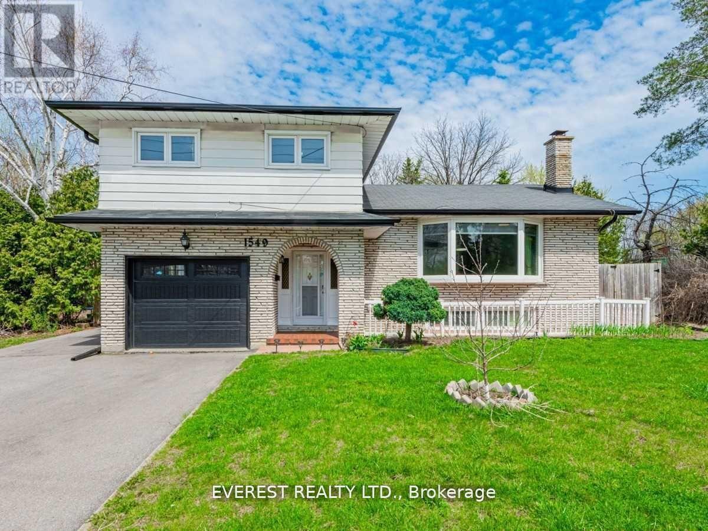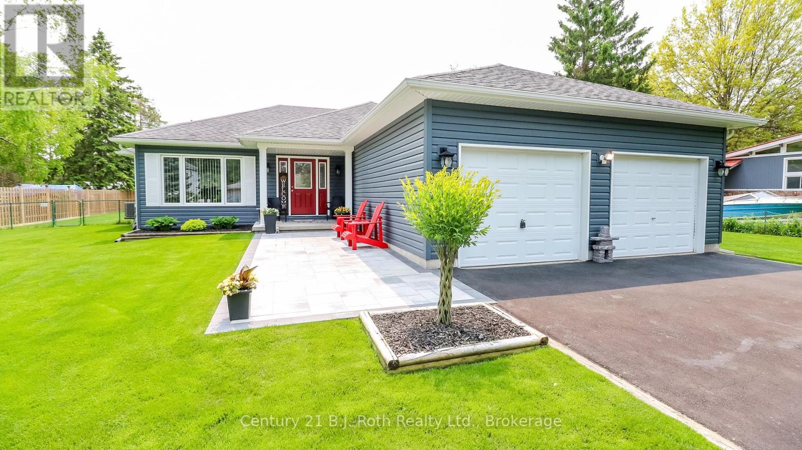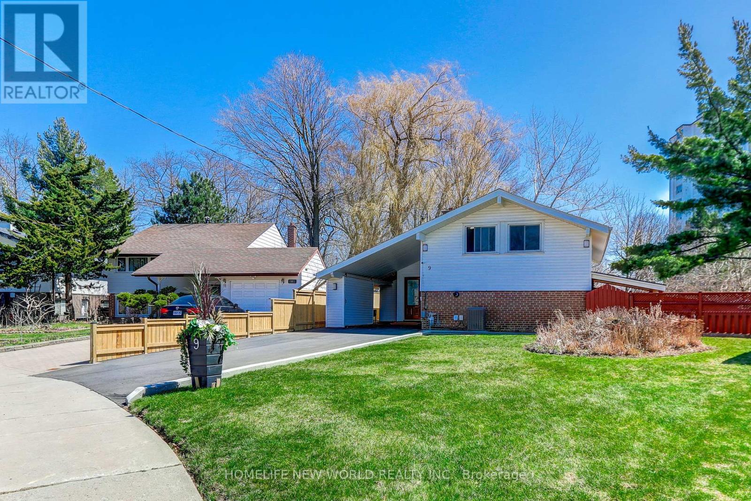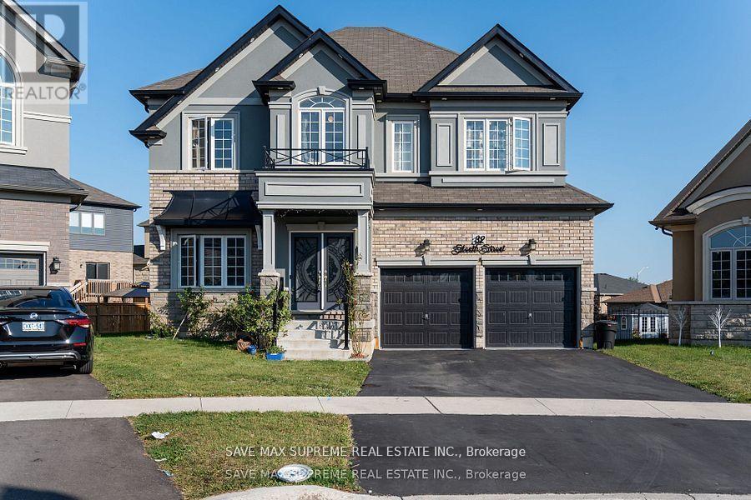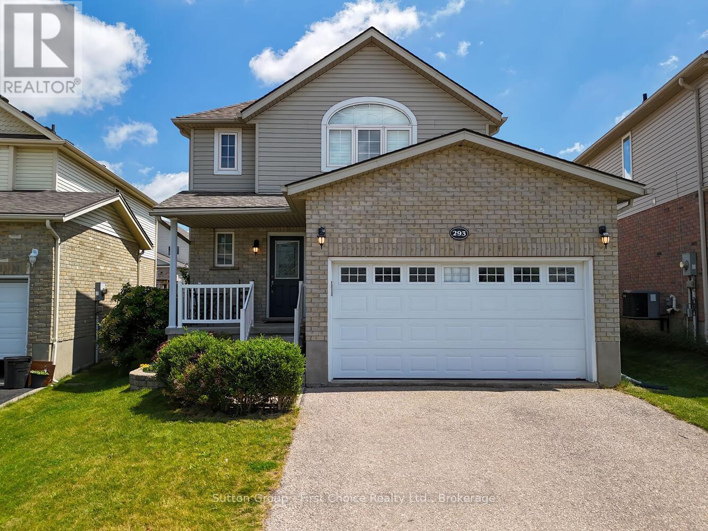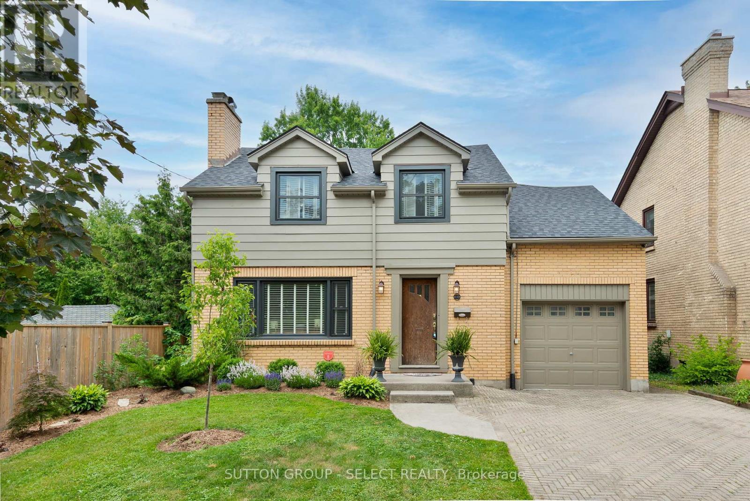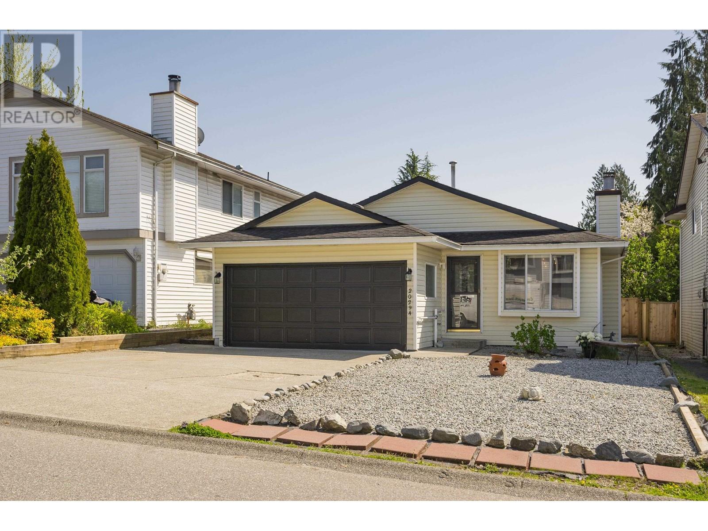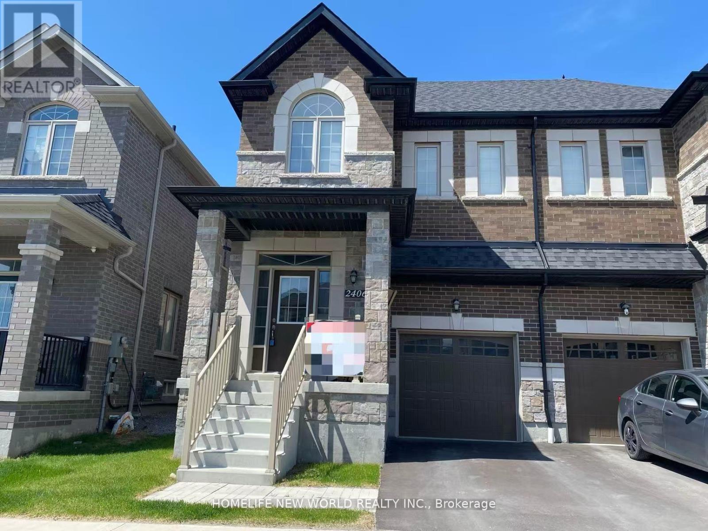908 Echinacea Row
Ottawa, Ontario
OPEN HOUSE: THIS SUNDAY 6TH JULY 2 TO4PM.. Welcome to 908 Echinacea Row, a beautifully upgraded Tamarack Emerson model located in the highly desirable Half Moon Bay community. This stunning home offers the perfect blend of luxury and functionality in a family-friendly neighbourhood surrounded by top-rated schools, parks, shopping, and easy access to Highway 416. Thoughtfully designed with 9' ceilings on both the main floor and in the rarely offered finished basement, this home features hardwood staircases on both levels, quartz countertops in all bathrooms, custom zebra blinds, modern light fixtures, and pot lights installed in 2025. The spacious main floor boasts a bright open-concept layout with oversized windows, a chef-inspired kitchen with quartz countertops, high-end stainless steel appliances, soft-close cabinetry, a walk-in pantry, and an oversized island. A private office with French doors and a stylish powder room complete the main level. Upstairs offers four large bedrooms, three full bathrooms (including two ensuites), a generous laundry room, and a versatile loft space perfect for reading or working. The primary suite features a walk-in closet and a spa-like 5-piece ensuite with a glass shower and soaker tub. The finished basement includes a massive rec room, 9' ceilings, and a rough-in for a fifth bathroom, with potential to create a fifth or sixth bedroom or expand the living space further. With parking for four vehicles on the driveway, this move-in ready home is a rare find in one of Ottawa's most sought-after neighbourhoods. (id:60626)
Innovation Realty Ltd.
218 - 20 Elsie Lane
Toronto, Ontario
Brownstones on Wallace offers a rare blend of modern design and urban convenience in Toronto's vibrant Junction Triangle. This three-level stacked townhouse is more than just a home - it's a canvas for a life well-lived. With High Park, Roncesvalles Village, and seamless transit options at its doorstep, this property invites a lifestyle of balance, connection, and inspiration. The open-concept lower level welcomes with hardwood floors and a kitchen equipped with stainless steel appliances, granite countertops, and complete with an open concept dining area and a living space that invites connection and conversation. The second floor balances private and shared moments, featuring a primary bedroom with a walk-in closet and a serene balcony, alongside a second bedroom and a full bathroom. The third level surprises with a versatile den or office space, opening to a rooftop terrace that's ready for summer barbecues or quiet evenings under the stars. Set in the final column of its building, the home enjoys a semi-private location, adjacent to a walking and biking path that offers quick escapes for a morning jog or ride. A dedicated parking space and indoor areas suitable for seasonal storage add practicality to the charm. For young professionals envisioning a stylish retreat close to the pulse of downtown, or couples imagining their next chapter in a space that grows with them, this address speaks to both today's goals and tomorrow's dreams. Access to the GO Train and UP Express makes reaching Union Station in 13 minutes or Pearson Airport in 22 effortless - perfect for balancing a dynamic career with a thriving personal life. This is not just a home; its an invitation to dream, to grow, and to enjoy every moment of life's journey in one of Toronto's most sought-after neighbourhoods. Updated with fresh paint, new flooring, and ready for its next chapter today. (id:60626)
Green Hedge Realty Inc.
10 Van Wart Street
Whitby, Ontario
Stunning townhome located in the desirable Whitby Meadows community, featuring 4 spacious bedrooms, 3 bathrooms, and a front-facing garage. Designed for comfort and convenience, this home provides easy access to schools, public transportation, major highways, shopping, and other essential amenities. The main floor features elegant hardwood flooring, while cozy carpeting adds warmth to the upstairs bedrooms. The primary suite includes a large walk-in closet and a luxurious 5-piece ensuite with a glass-enclosed shower. Three additional generously sized bedrooms share a well-appointed 3-piece bathroom. The modern kitchen is equipped with quartz countertops, stainless steel appliances, a breakfast bar, and a dining area with backyard views. An open-concept layout connects the kitchen, breakfast area, and family room, complete with a fireplace, creating a welcoming space that's perfect for relaxing and entertaining. (id:60626)
Homelife/miracle Realty Ltd
18 51209 Rge Rd 255
Rural Parkland County, Alberta
Experience extraordinary privacy minutes from Edmonton with panoramic vistas and River access just outside your back door! This remarkably unique 2724 sq ft, 5-level split home is tiered along a gentle slope to capture breathtaking views from every room. Step into an airy, light-filled sanctuary, where generous living spaces and well-appointed bedrooms invite relaxation. The centrally located kitchen has stainless steel appliances and a gas cooktop making it perfect for culinary adventures without being isolated from all the action. Each level offers a tranquil blend of indoor comfort and outdoor beauty, while the versatile loft sparks the imagination. Storage abounds throughout the lower level. Outside enjoy a 31’x26’ attached garage & a 38’x18’ Shop, chicken coop, and greenhouse. The Home is Crafted by a builder & inspired by Frank Lloyd Wright, this architectural gem has great bones - nestled in the North Saskatchewan River valley and offering a living experience that truly must be seen to be believed! (id:60626)
RE/MAX Excellence
854 Antonio Street
Pickering, Ontario
Your Private Resort in the City & Lifestyle Home Awaits! Stunning Bungalow with Inground Pool, In-Law Suite & Prime Location! Welcome to your dream home! Nestled on one of the largest pie-shaped lots on the street, this beautifully updated 3-bedroom bungalow offers the perfect blend of charm, functionality, and lifestyle. Located just minutes from the lake, trails, schools, and the GO Station, this home is ideal for families, professionals, or investors looking for income potential. Step inside and be greeted by a bright, open-concept kitchen with stainless steel appliances, ideal for both daily living and entertaining. The main floor features three spacious bedrooms, including a primary with a private 2-piece ensuite. Natural light pours in from every angle, giving this home a warm, inviting feel. Downstairs, a fully finished basement apartment with a separate entrance offers incredible versatility. Whether used as an in-law suite, rental income, or the ultimate entertainment zone, you'll love the expansive living space complete with a fireplace, movie projector and screen, full kitchen, eat-in area, 3-piece bathroom, and private laundry. But the showstopper? Your backyard oasis. Professionally landscaped with over $150K in upgrades (2022) including new roof, AC, widened interlock driveway, pool liner, pool heater, and electrical panel this space is a true retreat. Relax in the hot tub, host unforgettable gatherings by the interlock patio, or simply unwind by the inground pool surrounded by mature trees and total privacy. This is more than a home its a lifestyle. Whether you're upsizing, downsizing, or investing, this property checks every box. Don't miss your chance to own this rare gem in one of Pickering's most sought-after neighborhoods. (id:60626)
Exp Realty
1549 Simcoe Street N
Oshawa, Ontario
A stunning, fully upgraded spacious side-split home in a prime location in north Oshawa with a premium lot size (60x 200) and infinite future potentials. Large living and family rooms perfect for hosting large family gatherings, open concept kitchen, Enjoy your backyard on the large deck overlooking beautiful lawn and ravine. Master bedroom walk out balcony .Basement with separate entrance and over the grade windows. Heated garage workshop. Sprinkler system throughout property. Second separate garage at the back with a workshop.. (id:60626)
Everest Realty Ltd.
3031 Second Street
Severn, Ontario
Living A Dream. Imagine Yourself As An Owner Of This Beautiful Home. Well Preserved Bungalow. 1300 Sq.Ft + 1300 Sq.Ft in the Basement of Living Space. Open Concept From The Living Room In to Dining, Kitchen, Nook, Leads to The Huge Patio with Gazebo. 3 Bedroom 2 Bathroom Spacious Home. Fenced 100 x 150 Foot Lot. Built By Royal Home. Oversized Garage 24 x 28. Long Double Driveway. Endless Possibilities with Downstairs Space. Rough-in for a 4 piece Bathroom in the Basement. Walking Distance To West Shore Elementary School, Private Beach in Bramshott Community Waterfront Park & Playground Area Exclusively Used By Residence. (id:60626)
Century 21 B.j. Roth Realty Ltd.
9 Ladysbridge Drive
Toronto, Ontario
A Rare Gem! Spacious 4-Bedroom Detached Home on a Premium Pie-Shaped Lot Welcome to this charming and sun-filled 4-bedroom, 2-bathroom detached home nestled in a desirable family-friendly neighborhood! Enjoy the warmth of a cozy, cottage-inspired living area bathed in natural light through large picture windows overlooking a beautifully landscaped backyard. The property boasts a long private driveway and a convenient side entrance that leads to a spacious covered patio ideal for entertaining, relaxing, or family fun in the expansive backyard. Just a short stroll to the local recreation center with tennis courts, playgrounds, scenic parks, and nature trails. Close to top-rated schools, hospital, and public transit for everyday convenience. Updates: Roof (2017), Exterior Paneling (2019), Living Room, Primary Bedroom & Bathroom Windows (2018) Kitchen (2024), Driveway (2024), Front Fence (2024) (id:60626)
Homelife New World Realty Inc.
72 Ryans Way
Hamilton, Ontario
Backing onto a tranquil ravine, this beautifully upgraded home is designed for both comfort and connection. Set on a quiet, family-friendly street in one of Waterdown's most desirable neighborhoods, this home features a spacious and functional layout with generously sized rooms and a seamless flow throughout. The impressively renovated kitchen (2022) offers stylish new countertops, a modern backsplash (2025), and upgraded flooring on the main level (2025), all contributing to a fresh and refined living experience. The living room showcases a custom-built entertainment wall (2019), blending design and practicality. The finished basement provides excellent versatility ideal for a media room, home gym, or office. Step outside to a peaceful backyard oasis that backs directly onto a ravine, with a gated access to nature. The backyard was thoughtfully enhanced with a new deck (2019), patio (2019), and BBQ island (2020). A charming pizza oven (2020) is included, adding to the homes entertainment appeal. Additional exterior upgrades include new roof shingles and matching front eavestroughs (2022), walkways on both sides of the house (2020), and a concrete side path (2021). Located just minutes from downtown Waterdown, top-rated schools, shops, and restaurants this is a rare opportunity to own a truly turnkey home in a prime setting. (id:60626)
Harvey Kalles Real Estate Ltd.
32 Sleeth Street
Brantford, Ontario
Gorgeous Detached Home With 44 ft Frontage On a Pie-shaped Premium Lot with Privacy In The Back!! This Beautiful Home Boasts A Very Practical Layout with Hardwood Floors On The Main Level. 9' ft ceiling Height On Main level. Office/Den in the Front. Cozy Up Next To The Fireplace In This Open Concept Family Room, Dining & Kitchen Combo. Chef-Delight Kitchen With Quartz Countertops, Upgraded Cabinets, Stainless Steel Appliances, Pantry And More! Oak Staircase Leads To Spacious 4 Bedrooms With Ensuites For Each. Massive Size Master Bedroom With Walk-in Closet & 5pc Ensuite. Laundry on Second Level For Your Convenience. Exterior Potlights. Enjoy the Huge Backyard To Entertain your Guests. Great New Community For Families. Close To Amenities And Highway. A Must See!!! (id:60626)
Save Max Supreme Real Estate Inc.
293 Huck Crescent
Kitchener, Ontario
Beautifully Renovated Family Home with Bright Dining Room Addition on a Quiet Crescent! Welcome to this move-in-ready, updated single detached home with a large garage, located on a quiet crescent in one of Kitchener's most sought-after family neighbourhoods. Just a short walk to excellent schools, parks, playgrounds, and trails, this home is perfect for growing families. The open-concept main floor features a renovated maple kitchen with granite counters, stone backsplash, breakfast bar, and wine bar fridge. A stunning, professionally built dining room addition showcases high ceilings and large windows that fill the space with natural light, which is ideal for family meals and entertaining. The spacious living room features engineered hardwood flooring and flows to a fully fenced backyard with a pressure-treated deck and shed. A convenient 2-piece powder room completes the main level. Upstairs are three generous bedrooms with engineered hardwood flooring, an updated 4-piece bath with granite counters, and a built-in linen closet. The primary bedroom offers cathedral ceilings, California shutters, and a private 3-piece ensuite with quartz counters and glass shower. The finished basement includes a cozy rec room with a gas fireplace and stone mantel, a 2-piece bath, office or den, laundry room with cabinetry, utility room, and a fruit cellar. The spacious attached garage includes lots of bonus overhead storage. Located minutes from The Boardwalk, Costco, medical centres, movie theatres, transit, and expressway access -- this home has it all. Book your private showing today, don't miss your chance to own this beautiful family home! (id:60626)
Sutton Group - First Choice Realty Ltd.
135 Reiber Court
Waterloo, Ontario
The absolute BEST that Beechwood West has to offer! THIS is the one you’ve been searching for. This end unit, FREEHOLD townhome has been upgraded & improved from top to bottom and inside out. With over $350,000 invested in improvements over the last 5 years YOU get to inherit the home of your dreams. A formal dining room boasting a crystal chandelier & superb wainscoted walls, a main floor primary bedroom with walk-in closet & ensuite privilege door to a stunning 4 piece bath accented with a granite topped vanity with double undermount sinks and oversized shower with glass sliding doors. You are going to fall in love with the custom designed Chef's kitchen! It's bright and white & features quartz countertops and marble backsplash this kitchen has THREE pull out cutting boards and 2 huge pull out cutlery organizer drawers! Other extras include a double undermount sink, soap dispenser & pantry faucet plus a pull out recycle bin. Your living room has a gas fireplace surrounded by a gorgeous white mantle & a walkout to your patio retreat! Let's explore the lower level. An amazing, spacious recreation room with a stunning black wall mounted electric fireplace & the perfect games area complimented with a wet bar finished with a 9'6 granite counter. Be sure to explore the ample drawers in the cabinet. Deep drawers plus 3 unique wine storage drawers too! Lastly tons of storage & a full 4 piece bathroom. There is a 2nd bedroom or guest room on the lofted area that offers a large walk-in closet & a 3 piece ensuite with a quartz undermount sink. The exterior of the home offer very little maintenance for you. A double wide concrete drive, recent concrete walkways and a superb concrete and stone patio and handy storage shed! Here are just some of the extras...ALL flooring has been replaced with hardwoods, ceramics & luxury vinyl plank. California shutter throughout (even the garage), all new light fixtures, epoxy floor in the garage & so much more. A complete list is available. (id:60626)
RE/MAX Solid Gold Realty (Ii) Ltd.
1049 Fraser Avenue
London East, Ontario
Located on a quiet tree lined street in Old North, this 2-storey, 4-bedroom family home has an abundance of curb appeal and charm. With hardwood floors throughout and a smart layout the main floor has a very welcoming living room featuring an insert fireplace complete with mantle. The adjoining family room offers a relaxing space with access to the back deck. The kitchen comes complete with appliance package, backsplash, island with bar seating and a breakfast nook with additional storage. The formal dining area is large and has wainscoting and sliding door access to the back deck. The second floor features the spacious primary bedroom with 2 closets. There are an additional 3 bedrooms on this level along with 2 bathrooms. A convenient office completes the space. In the basement you will find a rec room and flex space that could be used as a games room. The laundry area completes the basement level. The backyard is fully fenced and offers privacy with large trees and hedges. The back deck leads to an open yard with a handy storage shed. Some recent updates include: new shed and flat roof in 2019, new flooring on main floor 2022, new windows on main floor and second floor 2022, new furnace and A/C, and 2 new gas fireplaces 2022, new roof 2024. Book your private showing today! (id:60626)
Sutton Group - Select Realty
20294 116b Avenue
Maple Ridge, British Columbia
Welcome to this charming rancher, situated in a family-friendly neighborhood! Perfect for new families or those looking to downsize, this home offers the perfect blend of comfort and convenience. A standout feature of this property is its prime location. Close to local schools and for commuters, the West Coast Express and the Golden Ears Bridge are easily accessible, making travel to surrounding areas quick and hassle-free. The backyard offers a peaceful retreat, perfect for outdoor activities or simply unwinding after a long day. This home is the ideal choice for those looking to settle down or scale back without sacrificing comfort. Don´t miss the opportunity to make this lovely rancher your new home! Schedule a viewing today and discover all that this fantastic property has to offer! (id:60626)
Exp Realty Of Canada
11537 80 Av Nw
Edmonton, Alberta
Welcome to this beautifully designed 2-storey home located in the heart of sought-after Belgravia backing onto Charles Simmonds Park and has a legal basement suite! Step inside the open-concept main floor featuring luxury vinyl plank flooring, 9-foot ceilings, and an inviting living room with a sleek electric fireplace. The modern chef’s kitchen is a showstopper, complete with granite countertops, high-end stainless steel appliances including a gas cooktop, wine fridge, and a spacious island with breakfast bar. The dining room provides ample space for hosting family and friends. Upstairs, you'll find three spacious bedrooms, including a stunning primary suite with a walk-in closet and a spa-inspired 5-piece ensuite featuring a soaker tub, glass stand-up shower and double sinks. The fully finished legal basement suite offers 1 bedroom, a full kitchen with quartz countertops and stainless steel appliances, in-suite laundry, and a large living room. Located just minutes to U of A and Whyte Ave. (id:60626)
2% Realty Pro
1428 Niels Avenue
Burlington, Ontario
Beautiful detached 4-level side split all brick, in sought after Mountainside location. Welcome to this bright and cheerful detached home, perfectly situated in a mature, family friendly neighbourhood. Featuring 3 + 1 spacious bedrooms and 2 bathrooms, this home is designed for comfort and style. Step inside to a bright and spacious living and dining area. The eat in kitchen with a walk out to rear yard making it both functional and inviting. The upper level hosts 3 bedrooms and a 4 piece bath. Need more room? The lower level has a good sized bedroom and family room with fire place and a 3 piece bath, perfect space for an in-law situation, need more room , the basement has a great room ready to be finished for kitchen or any other need. (19 x 14 ft). Enjoy the huge backyard, ideal for entertaining, gardening or simply unwinding in your private outdoor Oasis. Located in an incredible community, you're in close proximity to great schools, shopping, parks, nature, hiking, Mountainside Rec Centre, and Brant power shopping centre to name a few. Minutes to Burlington GO, and perfect for commuters! This is the ideal home for those seeking a fantastic location. Don't miss this amazing opportunity- schedule a viewing today! (id:60626)
Royal LePage Macro Realty
11 Club Court
Wasaga Beach, Ontario
Modern Spectacular Home in Wasaga Sands Estates Community, that Shows Pride Of Ownership.Enjoy the Privacy and Serenity of the Deep Ravine Backyard to Host Family and Friends. Many Updates 2.5 ya Ago, Nev Kitchen, Nev Floors, Barn Doors in Hallway Closet, Iron Pickets Rail, Electric Fireplace in Family Room (Now used as part of kitchen).New Stainless Steel Appliances and Much More! Stone Walkways, Front Porch and Front Steps.Only Minutes Away from Beach. Located on a Quiet Court (id:60626)
Sutton Group-Admiral Realty Inc.
3205 Starboard Street
Ottawa, Ontario
Welcome home! The Sugarplum's elegant staircase greets you as you walk in. There is a cozy den, perfect for a home office, and a dining room for family events. The primary bedroom features a walk-in closet and ensuite bath. Finished basement rec room allows for plenty of space for entertaining family and friends. Enjoy hardwood flooring on the main floor, and smooth ceilings on the main and second floors. Take advantage of Mahogany's existing features, like the abundance of green space, the interwoven pathways, the existing parks, and the Mahogany Pond. In Mahogany, you're also steps away from charming Manotick Village, where you're treated to quaint shops, delicious dining options, scenic views, and family-friendly streetscapes. December 16th 2025 occupancy. (id:60626)
Royal LePage Team Realty
79 Sovereign's Gate
Barrie, Ontario
Discover refined living in this stunning 2-story detached home, offering 2,792 sqft of thoughtfully designed space. Featuring 3 spacious bedrooms and 3 baths, including a luxurious primary suite with a walk-in closet and 5-piece ensuite, this home blends elegance with modern convenience. Step into a grand foyer with hardwood floors and tasteful tile accents, leading to an expansive kitchen with granite countertops, a formal dining room, and a cozy family room with a gas fireplace. A separate cozy sitting room provides additional space for relaxation. Outside, enjoy a private backyard oasis, completed with an updated lounge area and a gated fence for ultimate privacy. Additional features include a 2-car garage, and a newly installed AC, furnace, and water heater (2024). The brand-new water softener and chlorination system ensures pristine water quality. Conveniently located near highways, shopping malls, parks, and top-rated schools, this home offers both comfort and accessibility. With a recently updated roof (2024) and a security system, this meticulously maintained property is move-in ready! (id:60626)
Ipro Realty Ltd.
55 Hanover Place
Hamilton, Ontario
This impeccably updated and meticulously maintained raised bungalow is a rare gem backing onto a lush ravine. Showcasing strong curb appeal with its manicured landscaping, inviting front entrance, and tasteful exterior finishes, this home makes a lasting first impression. Inside, you'll find 3 spacious bedrooms, gleaming hardwood floors, and a chef-inspired kitchen featuring sleek built-in appliances and modern finishes. The cozy family room is anchored by a charming fireplace, creating a warm and welcoming space. The fully finished lower level offers a stylish game room with a pool table and a bright walkout to a resort-style backyard—complete with a stunning in-ground pool, cement patio, am direct access via basement steps. Enjoy peace of mind knowing all major mechanicals have been thoughtfully updated, allowing you to move in and enjoy your private oasis with confidence. (id:60626)
Royal LePage Signature Realty
2406 Angora Street
Pickering, Ontario
This stunning 3-year-new 4-bedroom, 3-bathroom semi-detached home in the sought-after New Seaton neighborhood combines modern design, top-notch finishes, and thoughtful details. Backing onto a future park and school, it is ideally located near Highway 407, Highway 401, the GO Station, shopping centers, schools, parks, and hiking trails, ensuring convenience and accessibility. The open-concept main floor features 9-foot ceilings, gleaming hardwood floors, and upgraded light fixtures, seamlessly connecting the living, dining, and kitchen areas. The chef-inspired kitchen includes ample storage and a spacious dining area, perfect for family gatherings or entertaining. Large windows throughout provide abundant natural light, while elegant details such as a stained hardwood staircase with iron pickets and wall wainscoting add sophistication. Upstairs, the luxurious master bedroom offers a large walk-in closet and a spa-like 5-piece ensuite with a rejuvenating soaker tub and separate standing shower. Three additional bedrooms provide comfort and versatility, offering plenty of space for family or guests. Conveniently, public elementary schools will be within walking distance. Designed with high-quality finishes and situated in a serene, picturesque setting, this semi-detached home epitomizes stylish and functional living, creating the perfect haven for homeowners seeking comfort and elegance. (id:60626)
Homelife New World Realty Inc.
823 Greenly Drive
Cobourg, Ontario
Welcome to this spacious and well-maintained 4+1 bedroom, 4-bathroom detached Thompson home, offering comfort, style, and open concept throughout. This large family home has almost 2800 sq ft of living space(including finished basement) Featuring hardwood floors throughout the main floor and brand-new carpet recently installed on stairs and second floor! Enjoy a functional layout with a bright eat-in kitchen, all stainless steel appliances, complete with a brand new fridge, that opens to a cozy living room with a gas fireplace perfect for family gatherings. A separate dining room offers space for formal meals and entertaining. The large bay window has been recently replaced, bringing in lots of natural light. Laundry conveniently located on the main floor with a new washer and dryer! The extra large primary bedroom includes a private 4pc ensuite bathroom with a great size walk in closet space. The fully finished basement provides extra living space for a rec room or home gym, with an extra bedroom for guests and 3pc bathroom. Enjoy plenty of drinks at the dry bar! One of the largest lots in the West Park Village development, step outside to your fully fenced backyard oasis, featuring an above-ground pool, with an upgraded pump, hot tub, and plenty of room for entertaining or relaxing under the gazebo on a large deck. Natural gas line hook up for bbqs. The 2-car garage and easy attic access provide excellent storage solutions. Located in a desirable neighborhood with easy access to amenities, such as stores and the mall within only an 8min walk, play park only 10 min walk and great school district! This home checks all the boxes for growing families or anyone seeking space, elegance, practicality, and outdoor luxury, making it an excellent choice for a turnkey property in a desirable neighborhood! (id:60626)
Right At Home Realty
11 Riverview Drive
Scugog, Ontario
Location, Location, Location! Welcome to 11 Riverview Drive, nestled in Port Perrys sought-after Cawkers Creek a picturesque neighborhood offering the perfect blend of tranquility and convenience. This charming all-brick side-split boasts three bedrooms, two bathrooms, and three levels of finished living space, ideal for families or those seeking extra room to spread out. The inviting curb appeal is matched by a large, fully fenced backyard with mature trees, providing both privacy and space for outdoor enjoyment. A double-wide paved driveway accommodates up to six vehicles, plus RV parking beside the garage perfect for adventure seekers along with a detached 12' x 16' garage/storage shed in the backyard adding versatility for hobbyists or additional storage. Step outside to a covered back patio, where you can BBQ year-round or unwind in the hot tub while taking in the serene surroundings. Positioned to capture stunning sunrises and sunsets, this home truly embraces the beauty of its location. Inside, an entertainment-sized rec room with a gas fireplace and above-grade windows offers a bright and inviting space for gatherings, newly updated 3 pc bath with glass shower & heated floor, garage access to the house, ground level laundry and much more. Whether enjoying cozy nights in or hosting guests, this home is designed for both comfort and function. Just a short stroll from recreational facilities, restaurants, parks, Lake Scugog, the hospital, and all the vibrant amenities of Port Perry, this home offers the best of in-town living with the space and serenity of a country retreat. (id:60626)
RE/MAX Hallmark First Group Realty Ltd.
53 Edith Crescent Nw
Calgary, Alberta
Million-dollar living without the price tag. This upgraded 7-bedroom, 4-bathroom home in Glacier Ridge offers over 3,177 sq ft of thoughtfully designed living space, including a fully legal 2-bedroom basement suite with 9-ft ceilings, Samsung appliances, and a private entrance, perfect as a mortgage helper or rental from day one.The upper level features 5 generously sized bedrooms, 3 full bathrooms, and a bonus room. The spa-style ensuite impresses with a freestanding tub, seamless glass shower with adjustable pressure, LED mirrors, champagne gold fixtures, and a walk-in closet. Large triple-pane windows, including on the staircase, flood the home with natural light while maximizing energy efficiency.On the main floor, the custom kitchen stuns with ceiling-height cabinetry, engineered stone seamless backsplash, KitchenAid double wall ovens, Samsung SmartHub fridge, under-cabinet lighting, and champagne gold hardware. The oversized island includes built-in garbage bins and a sleek gold soap dispenser. The open-concept living room is anchored by a full-tile fireplace wall, framed by wall-to-wall glass windows overlooking the backyard.Smart home integration allows you to control lighting, thermostat, garage door, appliances, speakers, and more from your phone. Additional upgrades include Sono speakers (4 total) with amp, 8-ft doors throughout, Lutron dimmable switches, full stair railings, pre-installed TV brackets, water softener, rough-in for AC, and a garage security camera.The legal suite offers stylish floating vanities, a modern L-shaped kitchen with extra cabinetry, 9-ft ceilings, and a separate laundry, making it ideal for extended family or immediate rental income.Located on a quiet crescent near bike paths, parks, shopping, and only 20 minutes to Cochrane and just over an hour to Banff, this home offers luxury, functionality, and unbeatable convenience, perfect for families, investors, or multigenerational living. (id:60626)
Brilliant Realty

