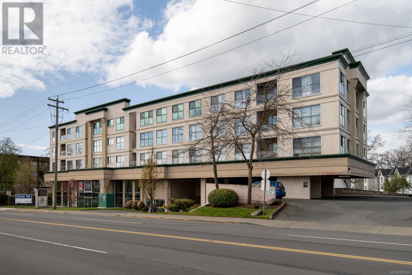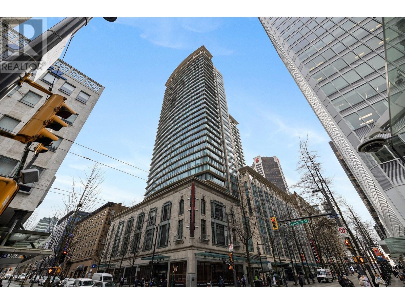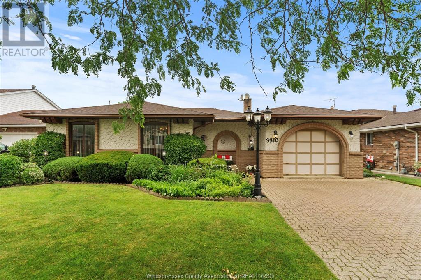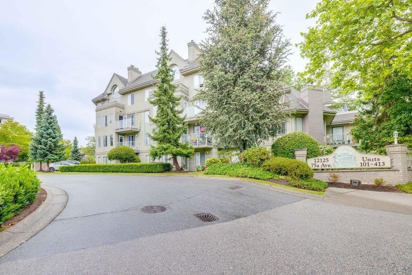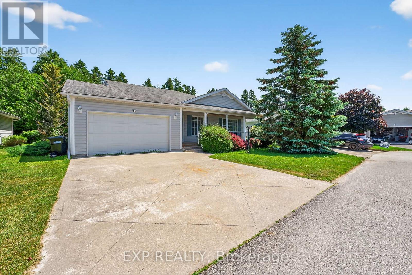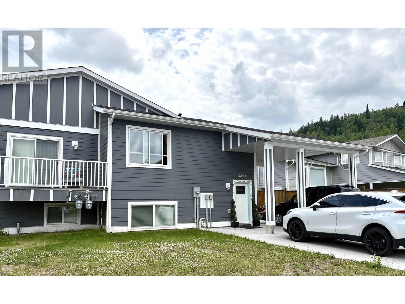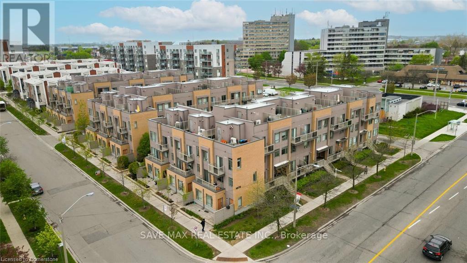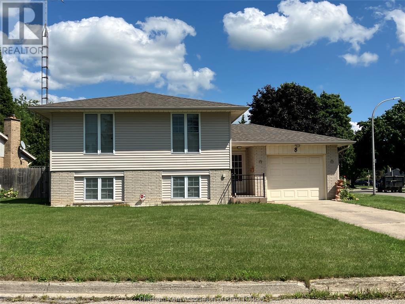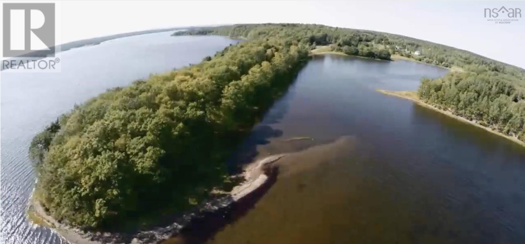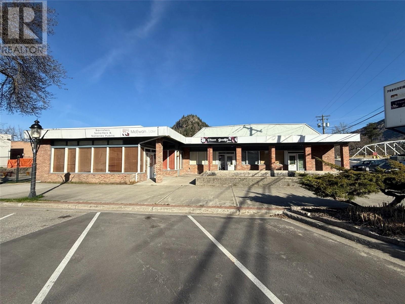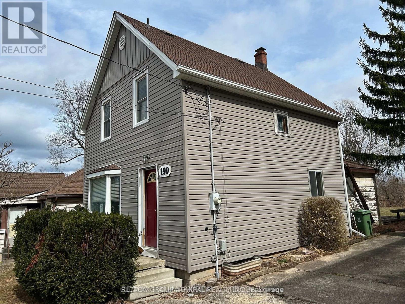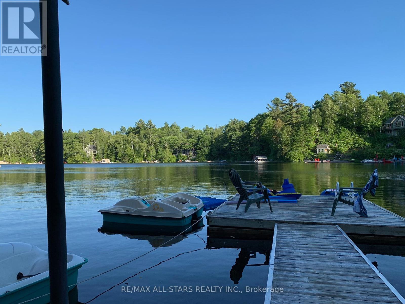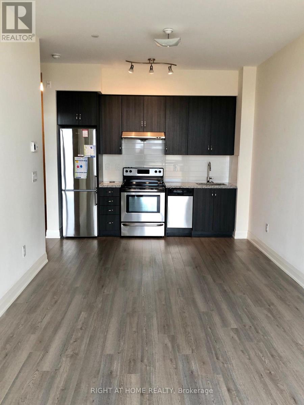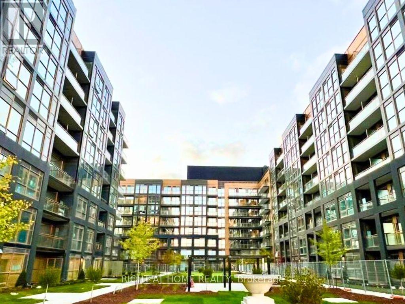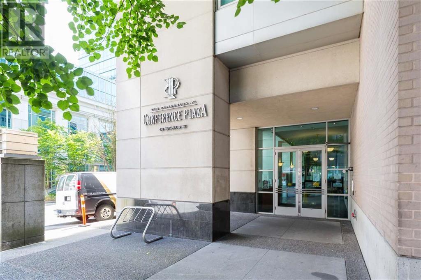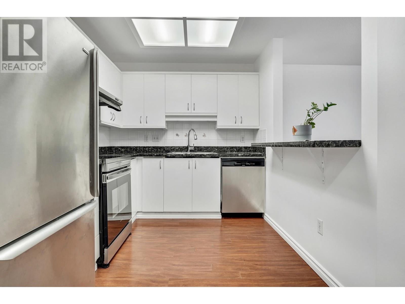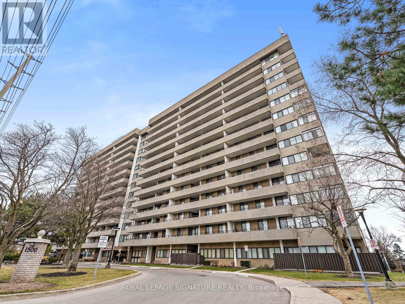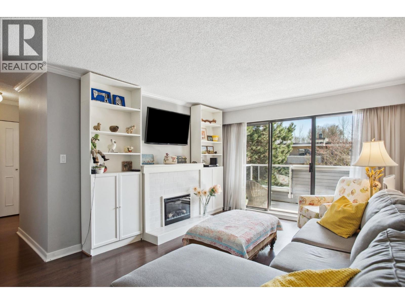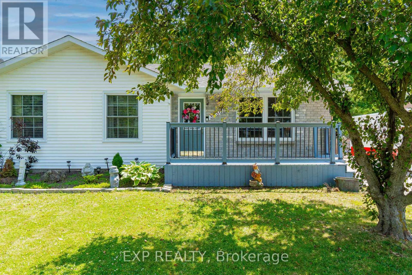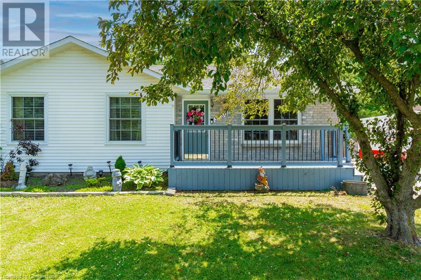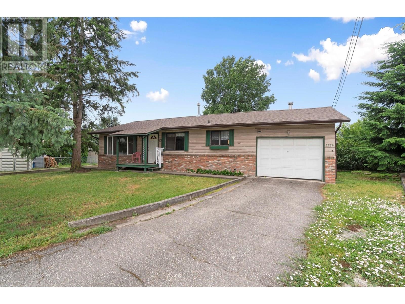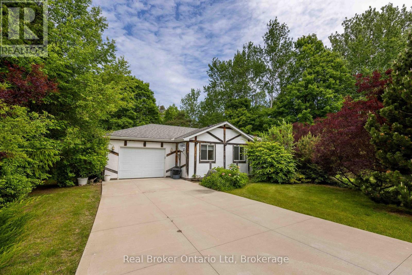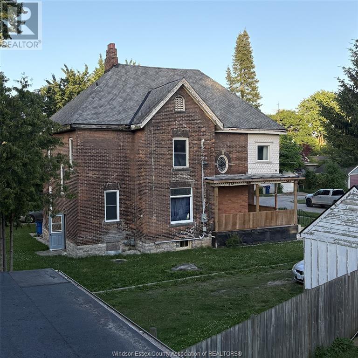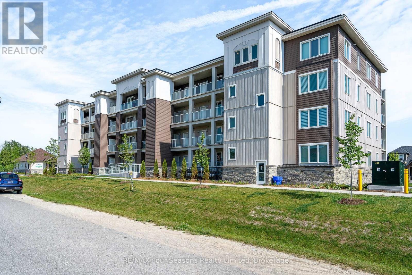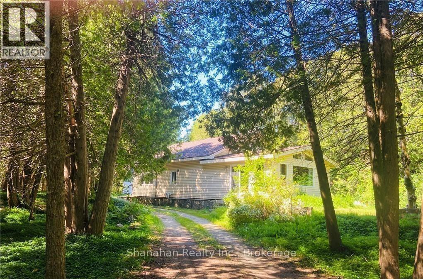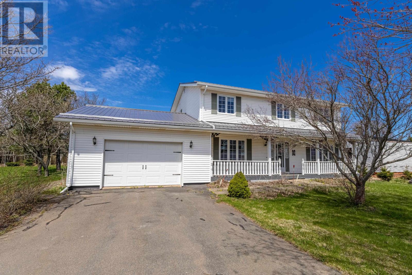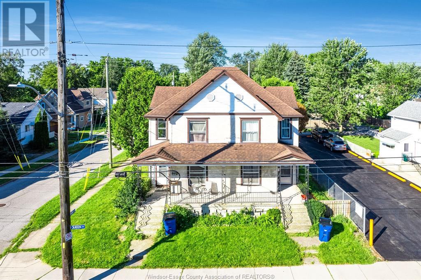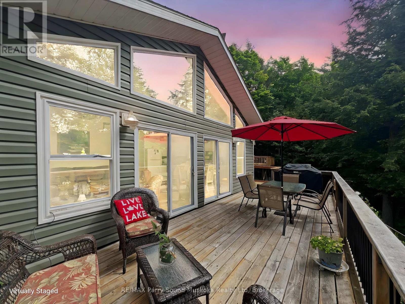57 Pike Street
Pasadena, Newfoundland & Labrador
Discover the perfect blend of style and natural beauty with this exceptional 3,300 sq. ft. newly constructed split-entry home, ideally located on desirable Pike Street. With timeless curb appeal and thoughtful features throughout, this home offers everything a modern family could want—plus the added advantage of a fully self-contained one-bedroom apartment. Step inside the main home and experience spacious, open-concept living at its finest. The central living area is bright and welcoming, with large windows that allow natural light to flood the space. A custom-designed kitchen takes centre stage with its contemporary cabinetry, stylish fixtures —perfect for casual dining, hosting friends, or family gatherings. The flow between the kitchen, dining, and living spaces makes day-to-day living and entertaining effortless. Offering four generously sized bedrooms, the main residence is designed with both comfort and privacy in mind. The primary suite includes a private ensuite, and two additional spacious bedrooms. On the lower level, you’ll find a fourth bedroom with a full ensuite bath, a unique and desirable bonus that makes an ideal private retreat. A large downstairs bonus room adds even more versatility! Main-floor laundry brings added everyday convenience, while the stylish laminate flooring and carefully selected finishes deliver a cohesive, contemporary aesthetic throughout the home. The property also includes a fully self-contained 1-bedroom basement apartment with a private entrance; this suite is perfect for generating rental income, hosting extended family, or accommodating live-in support. Outside, enjoy the quiet charm of Pike Street and the incredible lifestyle that comes with living in this area of Pasadena. Whether you're looking for a beautifully designed family home, an investment property, or a combination of both, this exceptional residence offers unmatched comfort, flexibility, and location. (id:60626)
RE/MAX Realty Professionals Ltd. - Corner Brook
204 3460 Quadra St
Victoria, British Columbia
Freshly painted and vacant for immediate occupancy !!!! Situated in the quiet back of this desirable building. This great unit has deck views to the courtyard in the back of the building! Bright and spacious 2 beds and 2 full bath unit offering comfort and convenience in a fantastic location. The open living and dining area features large picture windows and sliding doors to a private patio looking into the lovely courtyard, filling the space with natural light. The functional kitchen includes stainless steel appliances, white cabinetry, and a tile backsplash. The spacious primary bedroom offers a walk-in closet, large window, and ensuite. A second bedroom and full bath with tub/shower combo provide flexibility, plus enjoy the convenience of in-unit laundry. Located just minutes from downtown and a short walk to Uptown, with transit and amenities nearby, this is a perfect opportunity for first-time buyers, those looking to downsize, or investors. (id:60626)
RE/MAX Camosun
718 610 Granville Street
Vancouver, British Columbia
Want to live in Downtown Vancouver in one of the most central and sought-after addresses! Welcome to The Hudson, built by the reputable Wall Financial! This bright & spacious junior 1 bed / 1 bath corner suite on the 7th floor offers a highly functional and open layout. Featuring floor to ceiling windows, there is lots of natural light. Amenities include a concierge, fitness centre, lounge & meeting rooms. 2 storage lockers on the 7th floor and 1 parking. Pets and rentals welcomed with restrictions. A walker's paradise with a walk score of 99! Enjoy direct access to Granville SkyTrain, Pacific Centre across the street & steps from some of the best restaurants and entertainment in the city! Don't wait. Call now to view. (id:60626)
RE/MAX Crest Realty
3310 Wildwood Drive
Windsor, Ontario
Welcome to Forest Glade! This beautifully maintained 4-level backsplit offers the perfect blend of comfort and functionality in one of Windsor’s most desirable neighbourhoods. Featuring 3 spacious bedrooms and a brand new 3-piece bath on the second floor, plus a naturally lit, tiled kitchen, living, and dining room on the main. The lower level includes a second living room with a bar and two grade entrances to the back and side yard. The basement adds a 4th bedroom/office, another 3-piece tiled bath, and a relaxing sauna. Step out to your fully fenced backyard oasis with an 18x36 ft inground pool and generous patio space—ideal for entertaining family and friends. Proud ownership is evident throughout, with meticulous upkeep that makes this home move-in ready. Located mere minutes to parks, local schools, groceries, the E.C. Row Expressway & more. Recent updates include roof (2014), A/C (2024), and 3-piece bath (2025). Call me today for more information! (id:60626)
The Signature Group Realty Inc
412 12125 75a Avenue
Surrey, British Columbia
In the heart of West Newton. Within walking distance to major shopping, restaurants and transit. Beautiful 2 bedroom/2 bathroom, 950 square foot, top floor unit with a 16 foot vaulted ceiling in the living room. Unit comes with two covered parking spaces and storage. Call now , this one won't last. (id:60626)
Parallel 49 Realty
30 Illinois Crescent
Wasaga Beach, Ontario
Welcome to 30 Illinois Crescent, nestled in the heart of Park Place Estates. Wasaga Beach's premier 55+ gated community, where comfort, connection, and carefree living come together. This 1,547 sqft bungalow offers easy one-level living with no stairs, two spacious bedrooms, and two full bathrooms, including a soaker tub for those moments of well-earned relaxation. From the moment you arrive, you're greeted by a charming covered front porch the perfect spot for morning coffee or evening chats with neighbours. Inside, the spacious foyer with an oversized closet opens into a thoughtful layout featuring a comfortable living room and a versatile family room, currently used as a dining space. The bright, eat-in kitchen offers plenty of room to cook, gather, and entertain, blending function and warmth with space for a full table. Step outside and you'll find a large back deck overlooking a private, tree-lined yard, ideal for quiet afternoons, BBQs, or simply enjoying the fresh Wasaga breeze. You'll also appreciate the heated and insulated crawl space for storage, a double driveway, garage with side door access, and the unbeatable lifestyle that comes with living in Park Place Estates, complete with a vibrant rec centre, pool, fitness facilities, and a welcoming community of like-minded and active neighbours. 30 Illinois Crescent is more than just a home; it's a fresh start, a quiet retreat, and a chance to live life on your terms. LAND LEASE: $ 800.00 ESTIMATED MONTHLY TAXES: SITE: $37.84 HOME: $152.35 WATER METERED (ESTIMATE): Metered TOTAL DUE ON THE 1ST OF EACH MONTH: $ 990.19 (id:60626)
Exp Realty
3803 Pinewood Avenue
Prince George, British Columbia
This half duplex was built in 2019 and is in excellent condition. With 2 suites, you have options. Live up or down and have a terrific mortgage helper. Or rent the whole home and have a solid investment where you won't have to do any major updates for years. There is also a stairway connecting the units, if you want a spacious single family home. Great tenants occupy the property currently and the home is well cared for. Each suite has their own laundry and their own entrance, so there is privacy. Great street appeal and a carport to help with our snowy winters. (id:60626)
Team Powerhouse Realty
306 - 1070 Progress Avenue
Toronto, Ontario
Discover comfort, convenience, and unbeatable value at Unit 306 1070 Progress Ave. This bright and spacious 2-bedroom, 1-bath condo offers a thoughtfully designed layout with generous living space, perfect for professionals, small families, or savvy investors. Enjoy a sun-filled open-concept living/dining area that walks out to a private balcony ideal for morning coffee or evening relaxation. The functional kitchen boasts ample cabinetry and a breakfast area, while the two well-sized bedrooms offer plenty of closet space and natural light. Located in the heart of Scarborough, you're just minutes from Centennial College, Scarborough Town Centre, TTC, GO Transit, Highway 401, and an abundance of shops, restaurants, and parks. A well-managed building with low maintenance fees makes this a smart buy in a rapidly growing neighbourhood. Whether you're buying your first home or expanding your investment portfolio, this is an opportunity you don't want to miss! Newly Installed Rental Combi Boiler, which is High-Efficiency Dual Heating System, helping you save on heating bills while reducing your environmental impact. (id:60626)
Save Max Real Estate Inc.
10606 90 Street
Peace River, Alberta
Nestled in the Upper West Peace and overlooking the river, this stunning modified bi-level home truly has it all. As you approach, you’ll appreciate the ample paved parking—space for 3-4 cars in the front, plus an attached garage that can fit 3 more vehicles!Step inside to a wide, welcoming entryway with a spacious walk-in closet—perfect for families or anyone who loves organized storage. Just half a flight of stairs up, the living and dining rooms open up to breathtaking river views through large windows. Enjoy summer meals on the covered 10’x16’ balcony, complete with a gas line for your BBQ, plenty of space for patio furniture, and, of course, THE VIEW.The kitchen is a chef’s delight, featuring modern appliances, abundant cabinetry, a pantry, and programmable remote-controlled blinds in the dining and living room to maximize comfort and the view. The upper level boasts vaulted ceilings, hardwood flooring, three bedrooms, and two full bathrooms. While the home is equipped with central air conditioning, the primary bedroom also features an additional wall unit for extra comfort on warm summer nights. The primary suite includes two standard closets, overhead storage, a walk-in closet, and an en-suite bathroom with a jacuzzi tub and a separate shower.Downstairs, the fully finished walk-out lower level offers in-floor heating and large windows for year-round comfort. This level includes two more bedrooms, another full bathroom, a laundry room with a gas dryer, a library with built-in shelving and lighting, and a soundproofed media room with wired speakers, recessed lighting, and a 78' TV. The library opens onto a covered patio with a hot tub and a fenced, private backyard—perfect for relaxation or entertaining.The beautifully landscaped yard features an in-ground irrigation system, wired outdoor lighting, and mature perennials for a low-maintenance, inviting outdoor space. The home was constructed with fire-retardant drywall. Recent updates include a new roof (2024), furnace (2023), and freshly cleaned carpets—move-in ready for new owners!Explore the 3D tour in the multimedia section at realtor.ca and book your private showing to discover all the exceptional features this property has to offer! (id:60626)
RE/MAX Northern Realty
8 Regal Place
Chatham, Ontario
Raised rancher with attached garage located in south Chatham on quiet Crescent close to many amenities. Main floor contains three bedrooms with oak hardwood flooring, plus a spacious living room open to a dining room and an eat-in kitchen. The lower level is finished with a large family room, a three piece bath, and a summer kitchen with room for dining. This home boasts a large fenced back yard and two driveways for convenience. Schools and shopping areas are nearby as well as parkland and walking paths, plus a public golf course. (id:60626)
Thames Realty Ltd.
117 Red Cedar Point Road
Stone Mills, Ontario
Welcome to 117 Red Cedar Point Rd in Stone Mills on the pristine shores of Varty Lake. This year round waterfront raised bungalow sits on a deep private lot with direct waterfront and is waiting for you. Ideal for first time home buyers, investors and contractors, this detached raised bungalow built in 1968 offers 2 bedrooms, a 4 piece bath, a great sunroom overlooking Varty Lake, an unfinished basement with walk up to the front garden and its 12ftX18ft Bunkie can be used for guests from May to October. This property has been used for Air BnB and is 30 min from Kingston, 40 min to Price Edward County, 15 min to HWY 401 and a couple hours to the GTA. -- Interested buyers to book showings through their own real estate agent. Listing agent not representing any buyer. (id:60626)
Right At Home Realty
171 Central Street
Bay Roberts, Newfoundland & Labrador
Welcome to 171 Central Street, Bay Roberts. This 12-year-old home is situated on a 0.7-acre parcel of land with a beautiful of the bay and surrounding water side communities. It features a partially landscaped lot, double paved driveway, double attached garage, full town services and is efficiently heated and cooled by a central heat pump. The open main floor offers hardwood and ceramic flooring, large custom kitchen with appliances included, dining nook and sitting area. Adjacent to the kitchen is a large formal dining room and family room. Completing the main floor is a two-piece bathroom and bright front foyer with adjoining office space. The second floor is home to a large primary bedroom with ocean views, ample closet space and full ensuite with claw foot tub. Additionally, there are two spare bedrooms and a three - piece main bathroom. The fully developed basement has a large rec room with walk -out to the backyard, fourth bedroom, storage room, utility room and a three - piece bathroom. (id:60626)
Royal LePage Atlantic Homestead
Lot 9 Highway 348
Pictou Landing, Nova Scotia
Price Alert!!! This captivating island/peninsula presents awe-inspiring panoramic vistas of the harbour and flaunts more than 3061.99 feet of waterfront. It's the ideal location to construct your dream executive home, with the added luxury of docking your boat directly in front of your property. In addition, you'll be just a stone's throw away from downtown New Glasgow. The parcel encompasses two stunning sandy beach areas, one at the island's entrance and the other at the tip, affording ample space to unwind and bask in the sun. With 6.3 acres available for development and an additional 4.3 acres allocated for roadway and utility space, you'll have plenty of seclusion to enjoy. A well-maintained road runs from Pictou Landing Rd. to the tip of the island, with a secondary highway cutting through the middle for easy access to equipment and construction supplies. (id:60626)
Blinkhorn Real Estate Ltd.
343 Cross Road
Cranbrook, British Columbia
Don't miss this rare opportunity to purchase 5 acres of land right on the edge of Cranbrook with stunning mountain views, near lakes, trails, and all that the Kootenay lifestyle has to offer. This property is treed, with great options for building your dream home. Located in a sought after area, Cross Road is paved and just minutes to downtown Cranbrook. A driveway through the property already exists, and has power and gas at the property line. This vacant land is adjacent to listing 2478352KO, where there is 6.99 acres and a beautiful home. These two properties can be sold together or separately. Call your REALTOR® today for more information. (id:60626)
Cherry Creek Property Services Ltd.
115 - 245 Dalesford Road
Toronto, Ontario
Welcome to THE DALESFORD this bright and beautifully laid out 1+1 bedroom, 1 bathroom condo, offering 729 square feet of thoughtfully designed living space and a spacious east-facing outdoor terrace in the highly desirable Stonegate-Queensway neighbourhood. This inviting home seamlessly blends comfort, style, and convenience, making it ideal for professionals, first-time buyers, or down sizers seeking quality living in a prime location.The open-concept living and dining area features warm floors and is anchored by a well-appointed kitchen with granite countertops, a breakfast bar, and sleek black appliances. Just off the kitchen, you'll find a convenient walk-in pantrya rare and practical feature that offers excellent storage and organization. Step out from the sun-filled living room to your private terrace, where treetop and skyline views provide a peaceful outdoor escape perfect for entertaining or relaxing.The primary bedroom is generously sized with a large window and great closet space, while the versatile den functions perfectly as a home office, guest room, or nursery, giving you the flexibility to tailor the space to your needs.Additional features include in-suite laundry, 1 owned parking space with a dedicated bike rack, and very reasonable maintenance fees in a well-managed building. Its an ideal setup for anyone looking to combine urban living with ease and functionality.Located just steps from local parks, shops, cafés, public transit, and offering easy access to major highways, this home places you in the heart of a vibrant, convenient, and well-connected community.With a smart layout, stylish finishes, outdoor living, a pantry for added storage, and a dedicated spot for your bike, this condo delivers exceptional value in one of Etobicoke's most sought-after neighbourhoods.Don't miss this opportunity book your private showing today! (id:60626)
RE/MAX Hallmark Realty Ltd.
125b Market Avenue
Grand Forks, British Columbia
Spacious 6327 square feet commercial building in the heart of Grand Forks, offering endless possibilities. Prime location with significant exposure, adjacent to the newest hotel in Grand Forks currently under construction. Zoning permits a variety of commercial ventures, with the flexibility of utilizing up to 50% of the floor area for residential purposes. Ideal for investors or entrepreneurs looking to capitalize on a dynamic and rapidly developing area. Don't miss this opportunity to make your mark, call your agent to view today! (id:60626)
Grand Forks Realty Ltd
1119 14 Street
Wainwright, Alberta
Brand new build on an oversized lot! This 5 bedroom and 3 full bath home with double attached heated garage is sure to please. Enjoy the open floor plan of the kitchen, dining and living room, perfect for entertaining your guests. Beautiful Kitchen boasts two tone cabinetry, quartz counters, crisp white backsplash, an eat in island, a walk in pantry as well as access to the covered back deck. Completing the main floor is a Master bedroom featuring a 5 pc ensuite with two sinks! Two additional bedrooms and a full bath. The finished basement offers lots of room for everyone with two more bedrooms, a full bath, laundry, games area and a family room. The double attached heated garage has room for your vehicles and storage with the extra high ceilings. This quality built house offers great craftmanship from the framing to the finishing touches. Located on a large mature lot with room for the kids, pets, extra parking area or garden if you have a green thumb and only a few blocks from the Elementary school. Purchase with peace of mind as this home comes with New Home Warranty! (id:60626)
Century 21 Connect Realty
190 Fruitland Road
Hamilton, Ontario
Attention Investors & Renovators! Fixer-Upper Opportunity in Prime Stoney Creek Location. Welcome to 188 Fruitland Rd, a situated between the Escarpment and Lake Ontario in one of Stoney Creeks most desirable family communities. This income-generating property is a fantastic opportunity for investors or those looking to renovate and add value. Listing with 188 and 190 Fruitland as part of a large lot. Future redevelopment Opportunity. (id:60626)
Sutton Group-Admiral Realty Inc.
40 Dacotah Street
St. Catharines, Ontario
Welcome to 40 Dacotah Street, a well maintained legal duplex offering flexibility, functionality, and long term value. Whether youre looking to expand your investment portfolio or live in one unit while renting out the other, this property is a solid choice.The main floor unit features two bedrooms, one full bathroom, and a bright, open layout with high ceilings that enhance the sense of space and comfort. Upstairs, the one bedroom, one bathroom unit with a well designed floor plan, creating an inviting and efficient living space.Set on a deep lot, the property includes a large, private backyard and an oversized shed, ideal for storage or additional utility. Both units show pride of ownership and are ready for immediate occupancy.Conveniently located with quick access to the QEW, youre minutes from Niagara on the Lake, Niagara Falls, and just a short drive or walk to downtown St. Catharines, where youll find restaurants, shops, and more.A solid, turn key opportunity in a growing area. Schedule your viewing today. (id:60626)
RE/MAX Niagara Realty Ltd
585 5th Avenue
Burns Lake, British Columbia
* PREC - Personal Real Estate Corporation. One-of-a-kind executive home offering over 5,000 sq. ft. of custom-built luxury on a beautifully landscaped 0.71-acre lot. This stunning 4-bedroom, 5-bath residence blends charm, beauty, and functionality in a private, serene setting. Thoughtfully designed with spacious living areas, high-end finishes, and timeless character throughout. Enjoy the convenience of a 3-car attached garage and unmatched attention to detail. A true standout-there's nothing else like it in town. Ideal for those seeking space, elegance, and exclusivity in a premier location. (id:60626)
Royal LePage Aspire Realty
17 Fire Route 394
Trent Lakes, Ontario
Nestled on the serene shores of Crystal Lake, in Collins Bay, this charming 3-season cottage offers the perfect retreat for those seeking peace, recreation, and natural beauty. Featuring three bedrooms and one bathroom, the open-concept living space is ideal for entertaining, complete with two stone, wood-burning fireplaces that add warmth and character. Enjoy lake views from the covered, screened-in porch, or spend your days swimming in the clean, waters and exploring the lakes excellent boating and fishing opportunities. The large dock is perfect for relaxing or launching your water adventures, while the quiet road offers a sense of privacy and escape. A separate laundry room adds convenience, & bunkie offers over flow space for guests, making this lakeside getaway as functional as it is picturesque. (id:60626)
RE/MAX All-Stars Realty Inc.
326 - 8763 Bayview Avenue
Richmond Hill, Ontario
Walking distance to Shopping, Grocery, entertainment. excellent condition One Bedroom + Den Condo with 1 Parking and One Locker. Bright and West facing balcony. Overlooking Shopping area, no obstructed view with Fridge, B/I Dishwasher Stove, washer / dryer. Public Transit right in front of building. Close to all Amenities. (id:60626)
Right At Home Realty
833 - 2343 Khalsa Gate
Oakville, Ontario
Step into a bright, modern space with 9-ft ceilings and floor-to-ceiling windows located on the 8th level, with no one above you, filling your home with natural light. The sleek kitchen features stainless steel appliances, quartz countertops, and a trendy backsplash. The spacious bedroom offers a private ensuite with a walk-in shower, while the enclosed den with a sliding door is perfect for a home office or guest room. This condo provides resort-style amenities, including a rooftop pool and lounge, BBQ areas, a putting green, and a fully equipped gym with Peloton bikes. Stay active with a multi-sport court for basketball and pickleball, and enjoy the convenience of a party room, games room, car wash, pet wash station, bike storage, and smart home features. Located in a prime area, you're just steps away from Superstore, Walmart, top restaurants, schools, and major highways (401/407/QEW). The Bronte GO Station, OTMH Hospital, and Bronte Creek Provincial Park are only minutes away. This unit includes parking, a locker, fridge, stove, washer, dryer, microwave, and dishwasher. Be the first to live in this stunning condo. (id:60626)
Right At Home Realty
2501 438 Seymour Street
Vancouver, British Columbia
Excellent location right in the heart of downtown Vancouver! A spacious bright one bedroom + solarium nestled on the 25th floor of upscale building with fantastic downtown city views including fitness room, indoor pool & hot tub, sauna, 24 hour concierge, etc. Plenty of windows provides natural light to the living and dining rooms throughout the day. Walk to Waterfront & Granville Stations, Gastown, Seawall, SFU, BCIT, world class shopping centers & restaurants and more, just steps from your door. (id:60626)
Royal Pacific Realty (Kingsway) Ltd.
1810 - 16 Brookers Lane
Toronto, Ontario
Location! Location! Welcome to luxury waterfront living at the Nautilus! This bright and modern 1-bedroom, 1-bath condo on the 18th floor features stunning south-west facing views with breathtaking sunsets from your private balcony. The functional layout includes a sleek galley kitchen, an open-concept living area with floor-to-ceiling windows, and a spacious bedroom with mirrored closets. 595sqft + 125sqft balcony. Amenities include 24-hr concierge, indoor pool, fitness centre, theatre room, BBQ terrace, and more. Conveniently located steps away from the lake, shopping, restaurants, trails, transit, hwy & more. Everything you need at your doorstep! (id:60626)
Century 21 Regal Realty Inc.
309 7840 Moffatt Road
Richmond, British Columbia
Welcome to the Penthouse at Melrose! This beautifully maintained South-East facing corner unit boasts plenty of natural sunlight. Measured in at over 950 sqft, this 2 bed & 1 bath unit provides you with a spacious flow layout. Laminate flooring throughout the unit with Stainless Steel Appliance, Granite Counter-top & Insuite side by side laundry with extra storage room. Enjoy soaking up the morning sun on your private balcony or cozy up at night with the gas fireplace. Steps away from public transportation and less than 10 mins away from both WD Ferris Elementary & Richmond Secondary School. Great entry level family home! Open house Sat 3-5pm; Sun 2-4pm. (id:60626)
Oakwyn Realty Ltd.
1403 - 1300 Mississauga Valley Boulevard
Mississauga, Ontario
Welcome to Suite 1403 at The Aspen Condos! Located on the penthouse level, this beautifully updated 2-bedroom unit boasts over 1,000 sq ft of well-designed living space with breathtaking southeast views stretching all the way to downtown Toronto and Lake Ontario. Featuring a modern kitchen with quartz countertops, updated bathrooms, and fresh paint throughout, this home is truly move-in ready.Enjoy a wide range of amenities in this well-managed building, including a fitness centre, library, party and games rooms, andan outdoor tennis court. Just a 5-minute drive or 20-minute walk to Square One Shopping Centre, and directly adjacent to the Mississauga Valley Community Centre, offering access to swimming, fitness classes, indoor courts, walking trails, and programs for all ages. Nearby, you'll find top-rated public, Catholic, and Montessori schools, plus easy access to shopping,parks, and highways.An ideal location for both families and professionals alike. Maintenance fees include cable and internet. (id:60626)
Royal LePage Signature Realty
10353 Marble Mountain Road
Orangedale, Nova Scotia
A traditional Cape Breton Farm ! This exceptional property offers a unique opportunity for those seeking a mix of natural beauty, farmland, and potential development. Spanning over 98 acres, this working farm provides approximately 2,891 feet of waterfrontage on the tranquil Bras d'Or Lake, making it an attractive location for both residential and agricultural pursuits. A well-maintained four-bedroom, two-bathroom older farmhouse offers comfort and character with spacious living areas, including a large eat-in kitchen and cozy living room. Positioned atop a scenic crest, it boasts fantastic views over Seal Cove, making it an ideal setting for relaxation or entertaining guests. The property is equipped with ample outbuildings to support farm operations: A three-car detached garage/machinery building. A large barn suitable for livestock or storage. An older mobile mini home currently used as a workshop (can be restored and repurposed). The property features a mix of hay fields and a mixed forest with some mature pine trees, offering both agricultural potential and aesthetic appeal. The back lot includes a brook and several walking trails, providing a peaceful and scenic environment to explore the natural surroundings. Currently a working farm, the property could be repurposed for cattle, sheep, or general agricultural use. Its fertile grounds and varied landscape make it an ideal location for farming or a solar farm project, given the property's geographic advantages. Located just 5 minutes from Orangedale, the property offers easy access to local amenities while maintaining a secluded, peaceful setting in the countryside. This property is perfect for someone seeking a farm with a view, a space for outdoor activities, or even an environmentally sustainable project like a solar farm. Whether you're looking for a tranquil home, a working farm, or a mix of both, this Cape Breton gem offers plenty of possibilities. (id:60626)
Engel & Volkers
Engel & Volkers (Yarmouth)
10353 Marble Mountain Road
Orangedale, Nova Scotia
Welcome to 10353 Marble Mountain Road! This remarkable property, located just 5 minutes from Orangedale NS, offers the perfect blend of privacy and natural beauty in scenic Cape Breton. Covering +/- 98 acres, it features approximately 2,891 feet of water frontage along the picturesque Bras dOr Lake, providing breathtaking views and opportunities for water-based activities. The charming, classical farmhouse offers 4 bedrooms, 2 full bathrooms, a large eat-in kitchen, and a generous living room. Situated on an elevated crest, the house enjoys stunning vistas over Seal Cove. The property is a haven for nature lovers, with an extensive back lot featuring a tranquil brook and walking trails that wind through the beautiful landscape. A three-car detached garage provides ample storage, while a large barn offers even more space for equipment, toys, or hobby projects. An older mobile mini home on the property is currently being used as a storage/workshop but offers potential for restoration. It could be transformed into a granny suite, guest accommodation, or even an Airbnb rental for additional income. Nestled in a peaceful countryside setting, this property offers serenity, while still being close to local amenities, providing the best of both worlds: tranquility and convenience. With 98 acres of land, water frontage, and a combination of existing structures, this property presents endless possibilities. Whether you are looking for a private retreat, a hobby farm, or a chance to expand with additional rental units, the potential for customization and use is vast. This is a rare opportunity to own a piece of Cape Breton paradise, ideal for those seeking a comfortable and serene lifestyle in a beautiful natural environment. (id:60626)
Engel & Volkers
Engel & Volkers (Yarmouth)
294 Kent Road
Armour, Ontario
Sun and fun on fabulous Pickerel Lake! An easy 10 minute drive from all the amenities offered in Burks Falls, this traditional 2 bdrm/1bath cottage sits on an amazing, private 1.23 acre level lot, ideal for all ages to enjoy time at the lake. Easily accessed off a dead end, yr round private road, great for walks or bike rides in this friendly community. Big lake views & 110' of southwest facing frontage for all day sun and the stunning daily sunset show. Simple starter cottage offers spacious living & dining spaces with lake views, 2 good sized bdrms (space to add bunk beds), reno'd bathroom w/ soaker tub, shower, stackable washer/dryer, new hot water tank, simple cottage kitchen & a classic lakeside screened porch with walkout to deck. With plenty of space to spread out, this lot lends itself perfectly to summertime fun such as volleyball/badminton/croquet or horseshoes with great privacy from the neighbours. Sandy shoreline grows larger as the season goes on, the perfect spot to enjoy your lawn chair next to or in the warm, shallow water & the ultimate swimming area for kids to wade out forever. Pickerel Lake is a popular medium sized lake with depths up to 125', known for its excellent fishing (walleye, pike, smallmouth) & large enough for all of your favourite watersports or to enjoy a paddle around its nearly 15km's of shoreline. With a sun kissed nose & sandy toes, gather at the lakeside firepit for marshmallows, tall tales and the magic of shooting stars & northern lights. Cottage life is the best life! Enjoy the 2 propane fireplaces on cooler nights. Tinker in one of the multiple outbuilding spaces with plenty of storage for all your toys & gear. Invite your friends up to enjoy the ample, level areas to pitch a tent or park an RV for a campout weekend. Needs a coat of paint and some windows replaced to make it shine. New roof 8 yrs ago. So much to enjoy here for the whole family or as an ideal rental property. Comes fully furnished & ready to make memories! (id:60626)
Chestnut Park Real Estate
305 2885 Spruce Street
Vancouver, British Columbia
The best price in all of Fairview! Beautifully updated 1 bed 1 bath in Fairview Gardens, a meticulously maintained building with a pro-active strata, in a location that can't be beat. Building updates include piping, roof, and elevators. Situated a short walk from the shops on South Granville and Broadway, as well as VGH, and the Broadway Line. Inside features large west-facing windows that invite the sunlight into the large dining and living rooms, as well as a primary bedroom that comfortably fits a king-size bed. With summer finally here, you'll love the south-facing balcony. 1 parking and 1 storage included. Open house Sunday July 20th 1-3PM (id:60626)
Macdonald Realty
3530 Edinburgh Road
Fort Erie, Ontario
Welcome to this charming bungalow in this desirable Black Creek neighbourhood! Perfectly situated with convenient highway access, this home sits on an impressive 75 x 140 ft lot offering plenty of space to enjoy. Inside, youll find beautiful hardwood floors and a practical layout featuring three main-floor bedrooms, two full bathrooms, and two cozy fireplaces. The completely finished basement provides even more living space , including a large rec room- ideal for entertaining or relaxing and a fourth bedrooms perfect for guests or a home office.Thoughtful updates add peace of mind: upper floor windows upgraded in 2020, brand new roof, eavestroughs, skylight and air conditioner installed in 2024, and newer appliances throughout. Additional features include a sump pump with a battery back up for added security. This delightful home combines classic character with modern comfort - dont miss your chance to make it yours! (id:60626)
Exp Realty
3530 Edinburgh Road
Stevensville, Ontario
Welcome to this charming bungalow in this desirable Black Creek neighbourhood! Perfectly situated with convenient highway access, this home sits on an impressive 75 x 140 ft lot offering plenty of space to enjoy. Inside, you’ll find beautiful hardwood floors and a practical layout featuring three main-floor bedrooms, two full bathrooms, and two cozy fireplaces. The completely finished basement provides even more living space , including a large rec room- ideal for entertaining or relaxing and a fourth bedrooms perfect for guests or a home office. Thoughtful updates add peace of mind: upper floor windows upgraded in 2020, brand new roof, eavestroughs, skylight and air conditioner installed in 2024, and newer appliances throughout. Additional features include a sump pump with a battery back up for added security. This delightful home combines classic character with modern comfort - don’t miss your chance to make it yours! (id:60626)
Exp Realty
336 9th Street
Picture Butte, Alberta
The perfect family home just hit the market! 336 - 9th Street N in Picture Butte is the ideal place for you and your family to call home. This 1272 sq ft, 3+2 bedroom split level has been meticulously maintained, and the quality of workmanship and attention to detail is apparent throughout. The large open entrance leads up to the spaciously combined kitchen, dining, and living room area, with modern and high end finishing. The primary bedroom is 13 x 16 with vaulted ceilings, walk in closet and a 4 piece ensuite. The separate laundry room is conveniently and smartly located next to the 2 upper bedrooms, while the heated garage is immaculate with epoxy floors and built in cabinetry, making it feel more like additional living space. You will access your covered rear deck from the dining area, enabling you to enjoy the sunsets and mountain views to the west. The yard is truly maintenance free with underground and drip irrigation, robotic mower, automated greenhouse with power, and raised garden beds behind the rear fence. There is also an amazing and secure storage shed built under the deck, with power, and drainage, and don't overlook the custom built playcenter, perfect for the littles! Roof and exterior updated from recent hailstorm, and a new A/C unit installed in 2024. Comes with all the appliances, and modern features that will help enhance your carefree lifestyle! (id:60626)
RE/MAX Real Estate - Lethbridge (Picture Butte)
2289 Hayden Place
Armstrong, British Columbia
Great starter home or for the empty nester waiting to downsize. 3 bdr 1 bath rancher in central location. Within walking distance to Stores, Dr. offices, Schools. This home sports a compact U-shaped kitchen that has abundant counter space. The warm a cozy living room says stay awhile. Who cares about drizzle when you can move picnic under cover on this large patio to finish entertaining or barbecue for your family or guests. Yard at back is fully fenced for your childern or fur babies. Single car garage on a dead end street. (id:60626)
Royal LePage Downtown Realty
19 Sandy Pines Trail E
South Bruce Peninsula, Ontario
Located just 2 km south of downtown Sauble Beach, this 3 bedroom home or 4 season cottage is a short walk to Silver Lake for recreational water activities, or a quick bike ride down to the shore of Sauble's famous sand beach. The interior of the home boasts a dining room with patio door to the rear yard, south facing living room, 2 spacious bedrooms, a 4pc bath and large primary bedroom with a 2pc ensuite bath and a patio door to access the back yard. The large 137'x170' lot has mature perennial gardens in both the front and rear yards and there is also an attached single garage. The crawlspace has a poured concrete floor and is perfect for all your storage needs. ** This is a linked property.** (id:60626)
Real Broker Ontario Ltd
27 & 31 Wade Street
Chatham, Ontario
Welcome first-time home buyers or investors to 27 & 31 Wade Street, Chatham, close to the downtown core and Arts Centre. The huge lot offers ample parking and potential. 31 Wade is a Triplex offering two 2-bedroom units and a one-bedroom unit. The main floor boasts a spacious two-bedroom unit with a two-way entry. The upper level offers another two-bedroom unit and a one-bedroom unit. The basement is unfinished and has future potential. All the units are fully tenanted, buyers have the option to assume tenants, or a vacant possession is available. This property presents a great cash flow opportunity, plus 27 Wade has potential for additional dwelling units with some improvements. Buyers are to verify information. The seller is selling ""AS IS"" (id:60626)
401 Homes Realty
4205 30 Street
Vernon, British Columbia
Discover comfort, potential, and updates in this inviting home with a detached shop located in a central Vernon neighbourhood. Featuring newer flooring throughout most of the main level, updated selected vinyl windows, a new heat pump and recent 200 electrical upgrade. This home also includes a full basement already framed and wired and ready to be finished, offering excellent potential for added living space or a suite. The groundwork has been laid for comfortable living with room to grow. With approximately 1,800 sq ft when fully finished, the basement has been framed for a 2 bedroom, 1 bathroom layout with a living room and includes a separate entrance perfect for a future suite, home office, or multigenerational setup. The main floor is bright and welcoming, offering spaces that are easy to personalize to suit your needs. This flexible layout is ideal for families, first-time buyers, or those seeking investment potential. Outside, enjoy the alley access single garage, plus ample parking for an RV, boat, or extra vehicles. The yard between the house and garage offers space for a garden or outdoor entertaining area, giving \plenty of options for outdoor enjoyment. Set in a family friendly and convenient neighbourhood, this home is within walking distance to schools, parks, public transit, and the path connecting Village Green Mall to Kalamalka Lake Beach. A rare opportunity to own a solid, well-maintained home in a growing area ready for your ideas and personal touch. (id:60626)
Royal LePage Downtown Realty
208 - 17 Spooner Crescent
Collingwood, Ontario
BRAND NEW TURNKEY CONDO AT THE VIEW Blue Fairways with UNDERGROUND PARKING! Move-in ready and just completed, this beautifully upgraded Condor floorplan offers over $20K in upgrades and stylish open-concept living. Enjoy a generous 17 x 8 covered balcony with sleek glass railings and a gas BBQ hookup perfect for entertaining or unwinding outdoors. Located in the sought-after View development within Cranberry Golf Course, this unit showcases high-end finishes including laminate and tile flooring, 9 ceilings, and granite countertops in both the kitchen and ensuite. The luxurious ensuite also features a modern glass walk-in shower. The gourmet kitchen is equipped with a gas range, stainless steel appliances, stone counters, and ample cabinetry ideal for cooking and hosting. Additional highlights include; Gas heating & central air, In-suite laundry closet, Large storage locker just outside your front door, and One assigned underground parking space. Enjoy a prime location with direct access to the Georgian Trail, and just steps to shops, restaurants, and cafes. Only 5 minutes to downtown Collingwood, ski hills, beaches, and golf courses all nearby perfect for year-round living or weekend escapes. Condo fees include garbage removal, and a brand-new pool, fitness center, and playground exclusively for The View residents. (id:60626)
RE/MAX Four Seasons Realty Limited
0 Part Lt 18-20 Con 13 Road
Tudor And Cashel, Ontario
Unlimited Privacy on the South side of Jordan Lake. Private driveway in with a cleared lot to build your dream home or cottage. Shoreline is too difficult to measure for accuracy but according to GeoWarehouse the frontage is 1.41 miles. (id:60626)
Royal LePage Frank Real Estate
17 Little Cove Road S
Northern Bruce Peninsula, Ontario
Welcome to 17 Little Cove Road in the Beautiful Northern Bruce Peninsula. Nestled in the woods in Tobermory this 4.27 Acre beloved, owner built family farm style house property is ideal for retirement living , creating cottage memories or family gatherings . This unique property boasts 5 bedrooms , one on the main floor and 4 on the second level, 2 bathrooms, an open concept Kitchen / Dining area and 2 large main floor rooms perfect for entertaining. Enjoy the space in the central Family / Living rooms or bask in the abundance of natural light illuminating the Sun Room. Outside you will find a front yard garden area, a covered Breezeway entrance , and a long U shaped driveway and ample parking . For the tinkering enthusiast the spacious garage with upper loft has plenty of room for storage , inside parking or hobby space. Do you see yourself with a small Hobby Farm ? The secondary out buildings can be utilized as a workshop , barn , garden sheds or storage . The location is key with this property just a short drive or a good hike down Little Cove Road to Little Cove Beach, Bruce Peninsula Trails and National Park site. The Tobermory Harbour and Village amenities are a short 5 minute drive away . This is must see property to truly appreciate the endless possibilities. (id:60626)
Shanahan Realty Inc.
152 Martinvalley Crescent Ne
Calgary, Alberta
Bright, clean, and very well-maintained, fully finished home with a Double Detached garage. This beautiful 4 level split Family home shows pride of ownership throughout. Many recent upgrades. The foyer welcomes you into this home and into the Spacious living room - ideal for family to enjoy time together, Dining room and kitchen with stainless steel appliances and lots of cabinets. High ceilings, lots of large windows, stylish hardwood flooring and openness to all levels make this home extra bright. A few stairs up, take you to the Primary bedroom with a 3 piece en-suite bathroom. There is one more bedroom and 4 piece bathroom on this level. The bedrooms are extra spacious. Few steps down from the main level takes you to the lower level. The very big family room is ideal for large family and friends entertaining and party time. A 3 piece bathroom on this level is also very convenient. The 4th level has another big bedroom plus a office/den area and laundry room and lots of storage room. The backyard has a nice deck for you to enjoy your summertime and a double detached garage that you will really appreciate in the Calgary winters. Very nice quiet location - Close to parks, playgrounds, lots of green space, Genesis center, shopping, schools, transit, bus stop, and many amenities. Note: The roof is being replaced this month. This home is very well planned, there is no wasted space. Cute with great curb appeal!!! An ideal family home for you to proudly call your home!!. (id:60626)
Urban-Realty.ca
1 Katie Drive
Charlottetown, Prince Edward Island
This well maintained family home is located in a quiet and convenient neighbourhood. This property sits on a large lot with a sunroom in the backyard which is perfect for family activities during the summer. A 5 minute drive to shopping centre and grocery store. The main floor has a large living room, dining room, open concept kitchen, a full bathroom with laundry and mud room access to the garage. On the second level is the primary bedroom with an ensuite bath and walk-in closet, 3 bedrooms and 1 full bathroom. The finished basement has 2 additional rooms and 1 bathroom. Generator system installed in 2023; metal roof installed in 2023. (id:60626)
Exit Realty Pei
262 Queen Street
Chatham, Ontario
Welcome to 262-264 Queen Street, Chatham. A Fantastic Investment opportunity ! This versatile 3 -unit property features a 3-bedroom, 1.5 bathroom unit, 1 3-bedroom, 1 bathroom unit, and a basement unit with 1 bedroom and 1 bathroom. With the potential for great cash flow, this property allows for various living arrangement, whether for rental income or owner-occupancy. The property boasts 6 parking spots for tenants, two hydro, gas, and water meters, ensuring convenience and flexibility. Ideally located within walking distance to all amenities, this property offers both convenience and potential. Don't miss out on this opportunity! (id:60626)
H. Featherstone Realty Inc.
329 - 5225 Finch Avenue
Toronto, Ontario
Welcome to this elegant 2-bedroom 700+ sq ft condo in Agincourt North, offering stunning contemporary living space. The open-concept layout features a combined living and dining area with laminate flooring and a walk-out to a balcony. The modern kitchen boasts quartz countertops, ceramic flooring, and stainless steel appliances. Additional rooms include a den and a laundry area. Building amenities cater to a luxurious lifestyle, including an indoor pool, exercise room, and guest suites. This home is perfect for those seeking comfort and convenience, with easy access to public transit and local parks. (id:60626)
RE/MAX Metropolis Realty
14 Westview Place
Taber, Alberta
Step inside and you’ll be welcomed by a fresh, modern palette and stylish design throughout. The main floor features a bright, open-concept layout that seamlessly connects the living room, dining space, and kitchen—perfect for hosting family and friends. The kitchen is both functional and beautiful, offering an abundance of cabinetry, a generous island, walk-in pantry, soft-close drawers, a built-in spice rack, and a gas range for the home chef. The dining area flows out to a covered back deck, creating an ideal space for summer BBQs or simply relaxing while the kids play in the yard. Cozy up on cooler nights with the gas fireplace in the living room. Heading upstairs, motion-sensor stair lighting guides you to three spacious bedrooms, a full 4-piece bathroom, and a convenient laundry room. The primary suite is your personal escape, complete with a walk-in closet, 4-piece ensuite, and access to a private, covered upper deck. The fully finished basement expands your living space with a large family room, a fourth bedroom, another full bathroom, and a versatile bonus room that can be used as a home office, hobby space, or additional storage. This home is loaded with smart and energy-efficient features including a 17KW built-in backup generator, fire suppression system, ethernet wiring throughout, LED lighting, a tankless hot water heater, and soaring 12-foot ceilings in the garage. Outside, enjoy low-maintenance landscaping with raised garden beds and front yard trees on drip lines for easy watering. A rear parking pad is accessible via the paved alley. All of this is ideally located just steps from the hospital, within walking distance to the golf course, and close to the scenic walking trail around Westview Lake. This thoughtfully designed home is truly one you don’t want to miss! (id:60626)
Century 21 Foothills South Real Estate
252 Glengarry Road
Hopewell, Nova Scotia
This stunning country property sprawling over 200 acres offers a perfect blend of natural beauty and practical amenities. The land features blueberry fields providing both scenic charm and potential agricultural opportunities as well as walking trails which wind through the property inviting exploration and outdoor enjoyment. The cozy three bedroom, one and a half bath home is designed for comfort with a dedicated office space ideal for remote work. A stand out feature is the 30x60 heated garage perfect for opening your own business or storing your recreational vehicles. Some recent upgrades include a new septic system in 2025 and a new oil tank in 2024. Whether you are looking for a peaceful retreat, a working farm, or a home with room to roam this property delivers the best of country living. (id:60626)
Blinkhorn Real Estate Ltd.
994 Toad Lake
Parry Sound Remote Area, Ontario
Rare find on Desirable Pickerel River System, 65 kms of boating enjoyment, Immaculate & Updated Toad Lake Waterfront 4 Season Cottage, Just 5 mins by boat from Toad Lake Landing, This water access cottage/home is beautifully updated throughout, Only 9 years news, Fully winterized for 4 season use, Main cottage boasts great room with vaulted ceilings, cozy airtight woodstove, Wall of windows wrapped in nature, 2 bedrooms, 3 pc bath, Laundry + adjacent Self contained 1 bedroom + loft bunkie, Adjacent 3 pc bathhouse, Detached garage, Shop ideal for storage and all the cottage projects, ATV, golf cart path makes access easy from dock to cottage, Relax in the Bunkie/sunroom at waters edge, Spring, Summer, Fall enjoyment, as well as great snowmobiling, exploring in winter, Miles of boating & fishing fun, Great swimming, water sports, Close to the town of Port Loring for all your amenities, Easy access from Highway 400. (id:60626)
RE/MAX Parry Sound Muskoka Realty Ltd


