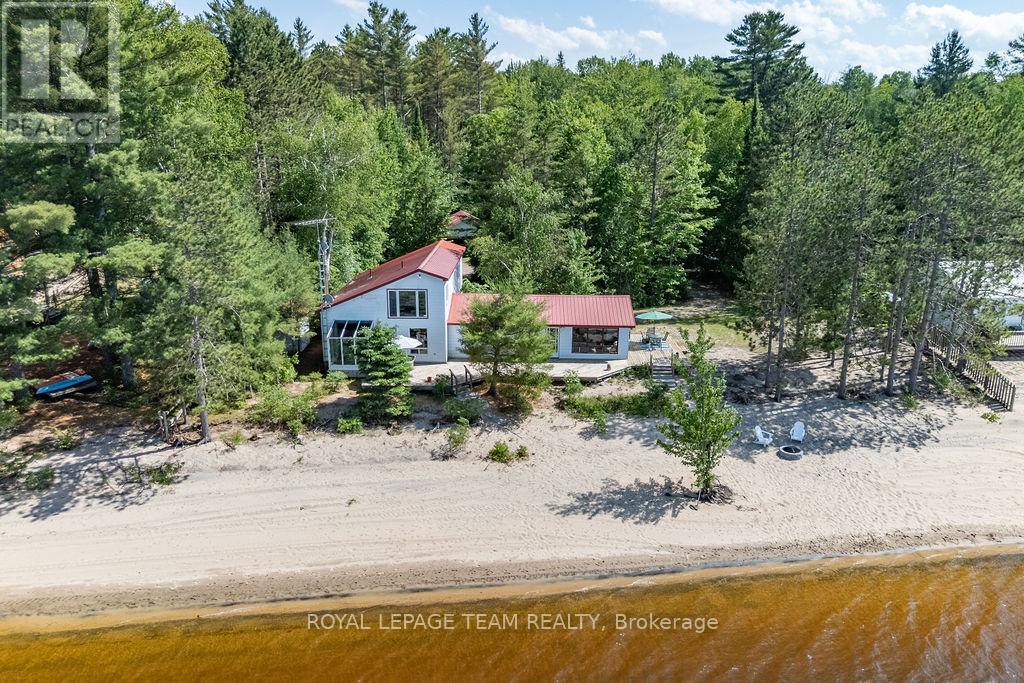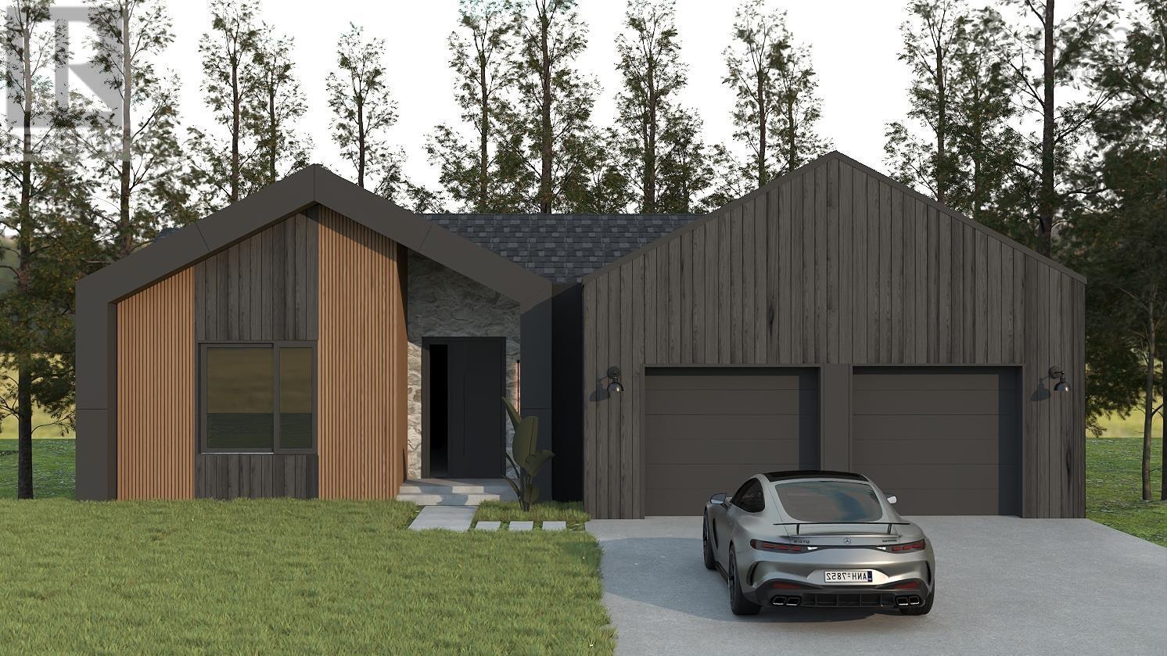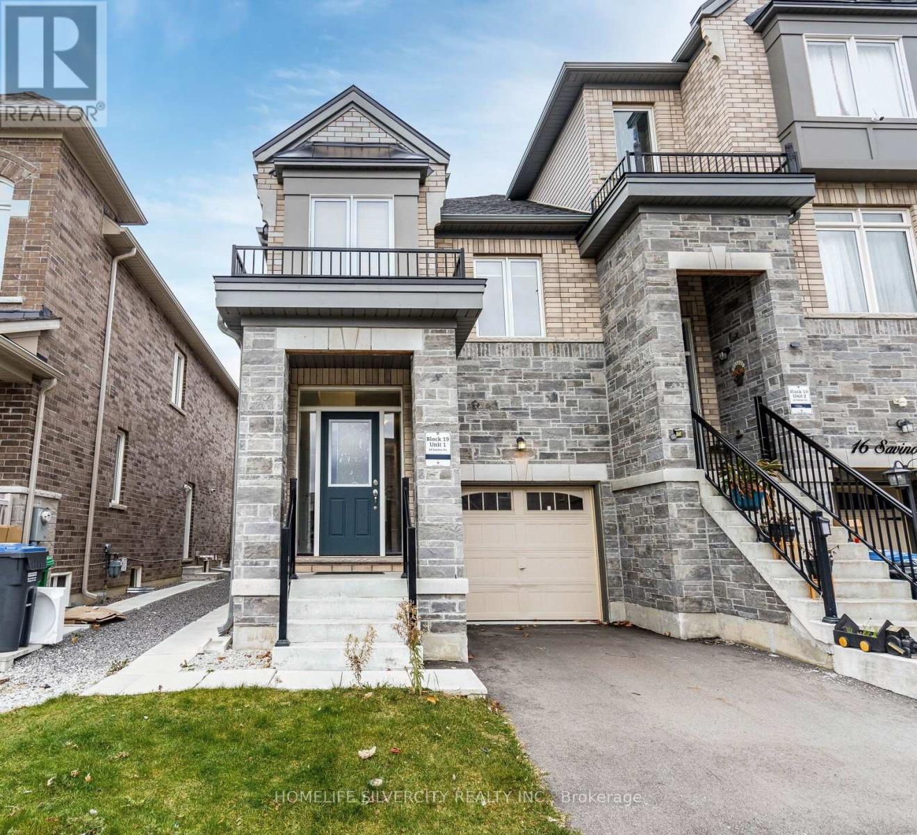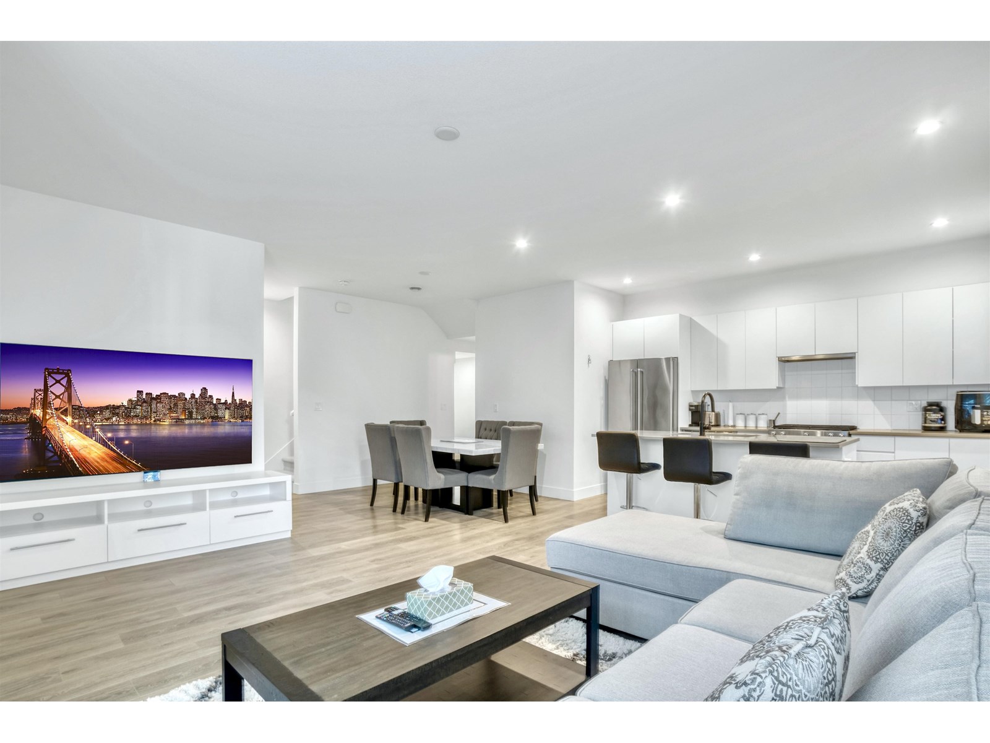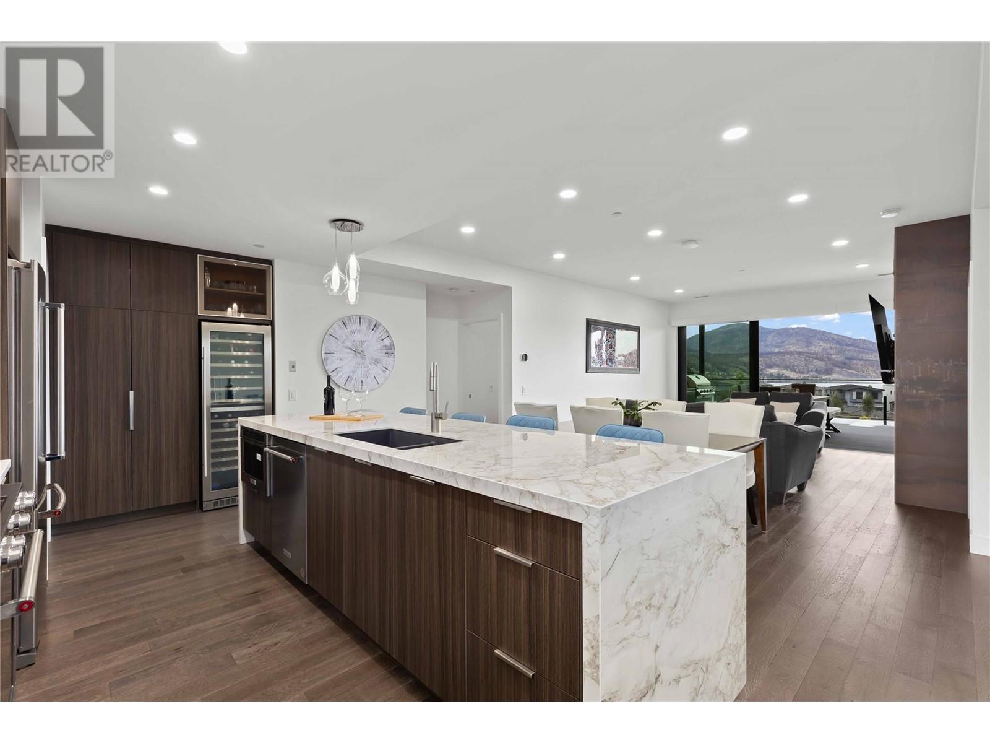171 Branch Trail
Whitewater Region, Ontario
Welcome to 171 Branch Trail, affectionately known as Sandridge,an exceptional waterfront property nestled on one of Canadas finest sand beaches. This rare offering by original owners includes both a beautiful year-round home and a charming 3-bedroom cottage the perfect setup for hosting guests or rental. The main home features 3 bedrooms, 1.5 baths, and a kitchen that opens to the Dining room and living Room. For those who work from home, there is Ultra High Speed Fibre Internet & TV service. Enjoy coffee in the bright solarium and panoramic views from the expansive wrap-around deck, ideal for entertaining or simply soaking in the peaceful surroundings. The detached double garage and large lean-to provide ample space for vehicles, wood storage, and all your outdoor toys. The guest cottage offers 3 bedrooms including a cozy bunk room for extra sleeping space and a fully renovated bathroom, making it turnkey and ready to enjoy. Set on the sought-after south shore, this property boasts one of the very best lots on the Ottawa River. Here you'll find an extraordinary stretch of pure white sand both above and beneath the water, with no mud, no rocks, and a gentle, steady slope into the water making it ideal for families with young children and water enthusiasts alike. Whether you enjoy swimming, boating, kayaking, or simply relaxing by the shore, this private oasis delivers. The lot is graced with a mix of mature deciduous and evergreen trees, including the only shade tree along the beaches edge, offering a perfect spot to unwind on sunny days. This is a once-in-a-lifetime opportunity to own a piece of paradise your dream waterfront lifestyle starts here. (id:60626)
Royal LePage Team Realty
6607 Jazzy Mews
Mississauga, Ontario
Stunning and very well maintained 3 Bdrm F/H Townhome! Located In A Fabulous Neighbourhood W/Easy Access To Hwys 401/407, Heartland Center, Transit & More! Numerous Upgrades Include 9FtCeilings, Hrd/W Flr On Main Fl, Oak Staircase, Spacious Eat-In Kitchen W/ Upgraded 42' Maple Wood Oversized Cupboards & Lots Of Counter Space, Walkout To Private Deck, Oversized Garage W/ Door To Yard & Ent. To House, perfect For A Growing Family! Roof Shingles Replaced -2019, New Carpet 2025, freshly Painted, upstairs Landry option, Brand new basement with Washroom, Washer/Dryer, Kitchen Cabinets, Flooring & storage shelves etc. Asphalt driveway 2025, recently Renovated & painted garage interior, new garage door & door opener 2024, New backyard fencing & staining/painting, newer A/C 2023, Owned newly Hot water tank, Owned furnace, Backyard Landscaping/Concentrate works, flower beds/Gardening, Installed in new front/backyard gross with flowers beds & with lot of Perennials plants and much moor. (id:60626)
Cityscape Real Estate Ltd.
1116 Cline Crescent
Ottawa, Ontario
Welcome to 1116 Cline Crescent, a beautifully maintained duplex located in Ottawas desirable Bel- Air Heights neighbourhood. This property features two fully self-contained units, each with separate entrances, offering privacy and flexibility for both homeowners and tenants. The main unit includes three spacious bedrooms, while the legal secondary dwelling added in 2020 offers two well-appointed bedrooms. Both units feature full kitchens, bathrooms, and in-unit laundry. Ideally situated within walking distance of the future Iris LRT station and backing onto the scenic NCC Experimental Farm Pathway, this property is perfect for investors, multi-generational families, or those looking to live in one unit and rent the other. Don't miss out on this rare chance to own a turnkey duplex in a rapidly developing area. (id:60626)
Royal LePage Integrity Realty
Lot 5103 538 Bondi Drive
Middle Sackville, Nova Scotia
COME AND SEE US AT OUR MODEL HOME AT 242 Zaffre Drive EVERY SATURDAY & SUNDAY FROM 2-4 PM. Welcome to The Hemlocka thoughtfully designed bungalow model with a full basement from Amara Developments. The Hemlock offers an exceptional blend of contemporary style and function in sought-after Indigo Shores. With a bright, airy layout and over 3,000 square feet of finished living space, this home is designed for those seeking open-concept, one-level living without sacrificing on space. Step inside and experience contemporary luxury, featuring clean lines, abundant natural light and thoughtful design. The central living area is anchored by a cozy fireplace and flows seamlessly into the chefs kitchen, complete with full-height cabinetry, oversized island, and a full walk-in pantryideal for both everyday living and entertaining. The main level features two generously sized bedrooms, including a private primary suite with ensuite bath and ample storage in the walk-in closet. The oversized 1.5-car garage provides enough space for parking AND tools, seasonal gear, or recreational equipment. Downstairs, the fully finished basement opens up a world of possibilitieswith two additional bedrooms, a full bath with a double vanity, and a stylish wet bar. Whether you're hosting guests, setting up an in-law suite, or creating the ultimate rec space, the layout offers incredible flexibility. You'll also appreciate the extra dedicated storage space, keeping the home clutter-free and organized. Tucked into a quiet, natural setting yet just minutes from city amenities, The Hemlock is your opportunity to enjoy the serenity of Indigo Shores without sacrificing convenience. Choose from a curated selection of cabinet, flooring, tile, and exterior finishes to make this home truly your own. Dont miss your chance to experience refined, modern living in a setting that feels like a private retreat. (id:60626)
Royal LePage Atlantic
14 Savino Drive
Brampton, Ontario
2 Story End Unit Townhouse, like Semi Detached home, Fully Privacy, Ravine, No neighbor's in back side of Home, If you looking for newly built modern Townhouse in prime location Brampton with good Income from Legal Basement with Separate Entrance, this is for you, Basement was rented for $2000 when market was better currently for $1650 per month, Located in the picturesque Heart Lake neighborhood. Unique, rarely found layout with No maintenance fees. Stone at front looks makes luxurious home, A luxurious, sun-filled family room creates an inviting atmosphere for relaxation and entertainment. Enjoy an unobstructed, forever ravine view from the back. Newly built legal basement One Bedroom plus Den ( Bedroom) apartment with a separate side entrance, Fenced Yard, modern Zebra blinds, Walking Distance to Lake, library, doctor's, Grocery Stores, Transport Depot, Dollarama, Mac-Donald, Tim's Horton, Day Care, School. (id:60626)
Homelife Silvercity Realty Inc.
79 16433 19 Avenue
Surrey, British Columbia
Welcome to this spacious 3 bedrooms + den with side-by-side double car garage Corner-unit townhome in the desirable community of South Surrey. Spanning over 1,500 sqft, it boasts an open-concept layout with 9' ceilings, a kitchen island, gas range, and premium stainless-steel appliances. Massive 560 sqft private Roof Top deck-perfect place for entertainment with a prep area, bar fridge, heater, gas hookup, and covered section with a TV mount. Enjoy amenities, including a fitness center, yoga room, guest suite, lounge, playground and more. Located minutes away from Morgan Crossing, Grandview Corners, schools, restaurants, shopping, easy access to highway and more. Book your private showing today! (id:60626)
Stonehaus Realty Corp.
27 Rennie Street
Brock, Ontario
Welcome to 27 Rennie St Sunderland! Located in a sought after neighborhood just a short walk away from the local school and parks this 2 storey home is sure to impress. The main floor features a wrap-around covered porch sitting area, large living room, 2 pc bath, laundry room, an office/family room, an eat-in kitchen with a walk out to the landscaped backyard with a covered gazebo on stamped concrete with a hot tub and a good sized shed. The second floor features a good sized primary bedroom with his and her walk-in closets, 4 pc ensuite, 2 additional bedrooms and a 4 pc bath. The lower level is fully insulated and unfinished just waiting for your vision. (id:60626)
Affinity Group Pinnacle Realty Ltd.
5503 Poirier Wy
Beaumont, Alberta
Welcome to this stunning estate home offering nearly 3,000 sq ft of total living space on one of Beaumont's most sought-after pie-shaped lots! With 6 bedrooms, 5 full bathrooms, and a fully finished basement with a second kitchen, this home is the perfect blend of elegance, function, and flexibility for multigenerational living. Step inside to experience high-end finishings throughout, including a grand open-to-below living room with a breathtaking floor-to-ceiling brick fireplace. The chef-inspired kitchen is a showstopper, featuring sleek white cabinetry, an oversized island, butler’s kitchen, and walk-in pantry—ideal for entertaining and everyday luxury.Enjoy the benefits of a fully landscaped yard, triple garage, and thoughtfully designed layout that offers room for everyone. Whether you're relaxing in one of the spacious bedrooms, hosting guests in the elegant dining area, or utilizing the secondary kitchen in the basement, every detail has been crafted for modern comfort and sophistication! (id:60626)
Kic Realty
257 Elizabeth Street
Brampton, Ontario
Fantastic opportunity on one of Brampton's most sought after streets! This 4 bedroom bungalow exudes charm and is brimming with possibilities! Perfect opportunity for a savvy investor or someone who wants to live in the Best part of Brampton! The L-shaped living/dining room boasts beautiful crown moulding and textured ceilings. The original maple hardwood floors have been pristinely maintained under the carpet t/out the main floor! The kitchen offers plenty of cabinets and an eating area plus pantry and access to the back door to yard & the basement. The separate entrance offers the possibility of creating a secondary living space for in-laws or teenagers! Main bath w/closet with laundry chute. Previously finished with/large rec room, den/5th bedroom and a mini kitchen, the bsmt is a blank canvas! There's a large laundry room and a full 4 pc bathroom in good condition and a workshop/utility room. **EXTRAS** The pool equipment is inside the utility room so like new, new furnace & HWT 2024, most windows have been replaced, roof approx. 15 yrs. Huge yard on a corner lot with patio & pergola and fenced inground pool, with lots of extra lawn within. (id:60626)
Ipro Realty Ltd.
3 - 3 Moonstream Court
Mississauga, Ontario
Ideal Opportunity for First-Time Buyers, Investors & RenovatorsWelcome to this, move-in ready home located on a quiet, family-friendly court in the sought-after Meadowvale neighbourhood. With a functional layout and a legal basement apartment, this property offers flexibility and potential for homeowners and investors alike. Inside, you'll find the kitchen featuring granite countertops and a stylish designer backsplash. The main level boasts plank flooring with no carpet throughout the home, and two walk-outs leading to a private backyard, perfect for entertaining or relaxing. Upstairs, there are three generously sized bedrooms, and updated bathrooms, including a modern ensuite with a glass shower door. The legal basement apartment is fully tiled and ready for use, making it ideal for extended family or potential rental income. Additional updates include a newer furnace (2022), offering peace of mind. Situated in a prime location with no homes behind, this property offers privacy and easy access to Highways 401, 403, and 407. It's just minutes from Meadowvale Community Centre, Meadowvale Theatre, and Meadowvale Town Centre, providing shopping, recreation, and entertainment at your doorstep. The low monthly common element fee includes maintenance of the road, park, and visitor parking. Don't miss this incredible opportunity to own in one of Mississaugas most convenient and welcoming neighbourhoods! (id:60626)
Exp Realty
3000 Ariva Drive Unit# 3103
West Kelowna, British Columbia
Experience luxury in this stunning 2-bedroom + den condo, designed for style and comfort. Both spacious bedrooms feature ensuites with dual vanities and walk-in closets for ultimate privacy. The chef’s kitchen boasts a wine fridge, gas stove, stainless steel appliances, soft-close cabinets, and a quartz waterfall island with seating. This home also includes a den, laundry room, and ample storage. High-end finishes like oak hardwood floors, a gas fireplace, motorized blinds, and Control4 smart lighting and audio elevate the space. Step onto the 390 sq. ft. covered patio to take in breathtaking lake views. Ariva offers resort-style amenities, including a coffee bar, lounge, meeting room, and a stunning lakeview terrace. Stay active with a fitness center, yoga studio, steam shower, pool, hot tub, and two pickleball courts. Plus, enjoy big savings—no Property Transfer Tax! Don’t miss this opportunity. Schedule your private showing today! (id:60626)
RE/MAX Kelowna
5077 Boyne Street E
New Tecumseth, Ontario
Welcome To 5077 Boyne St Located In Alliston In A Prime Investment Location (Corner Of Boyne And John W Taylor). Fully Legal Duplex With Two Self Sustained Units With An Option To Build A Third Unit For Triplex Designation. Renovated Upper Unit 3 Bedroom 1 Bathroom, And Fully Retrofitted Second Unit 2 Bed 1 Bath (Bonus Income). 50K Owned Solar Panels Connected To The Grid With Additional Income. Separate Electrical Panels With Digital Metering. This Property Has Been Through A Meticulous Process To Secure Legal Designation With The City Of New Tecumseth (Fire, Sound, Egress, Natural Light, Electrical) (id:60626)
RE/MAX Experts

