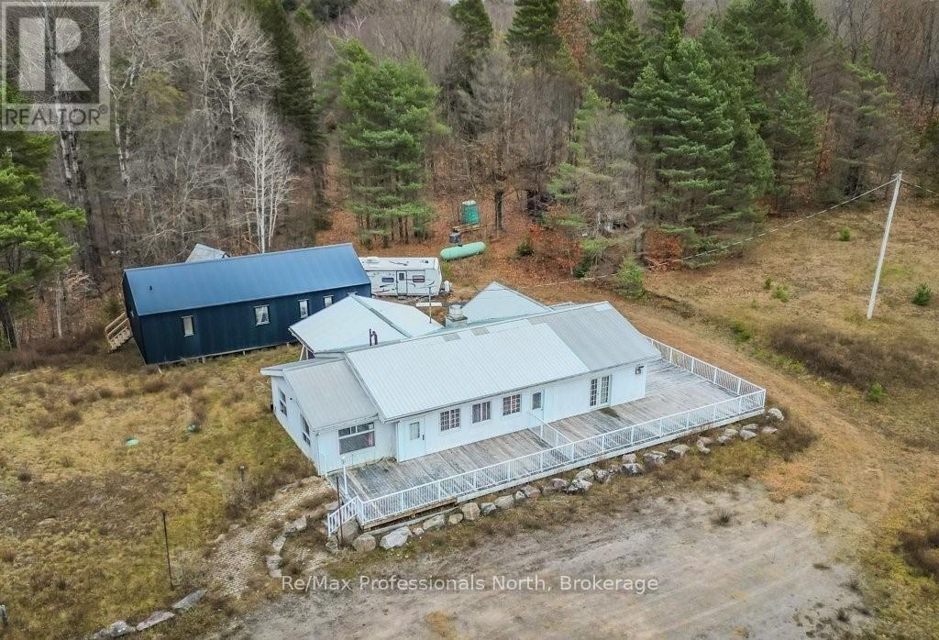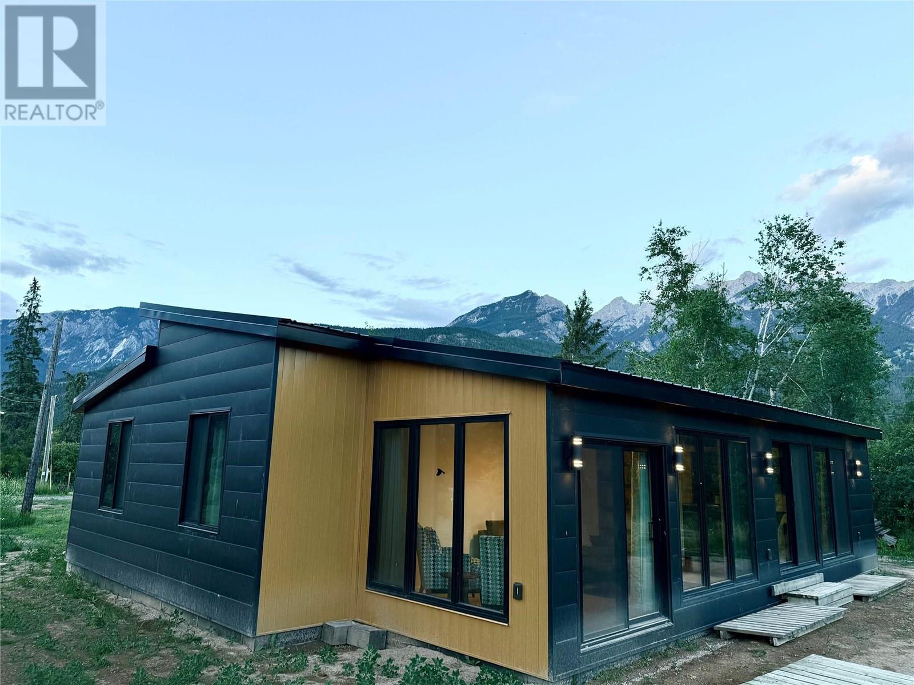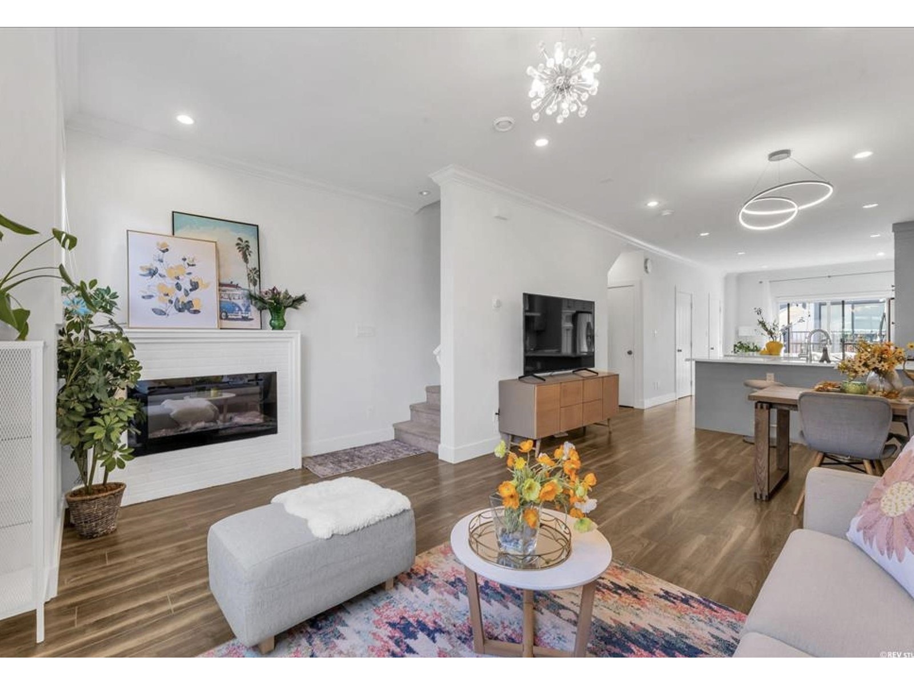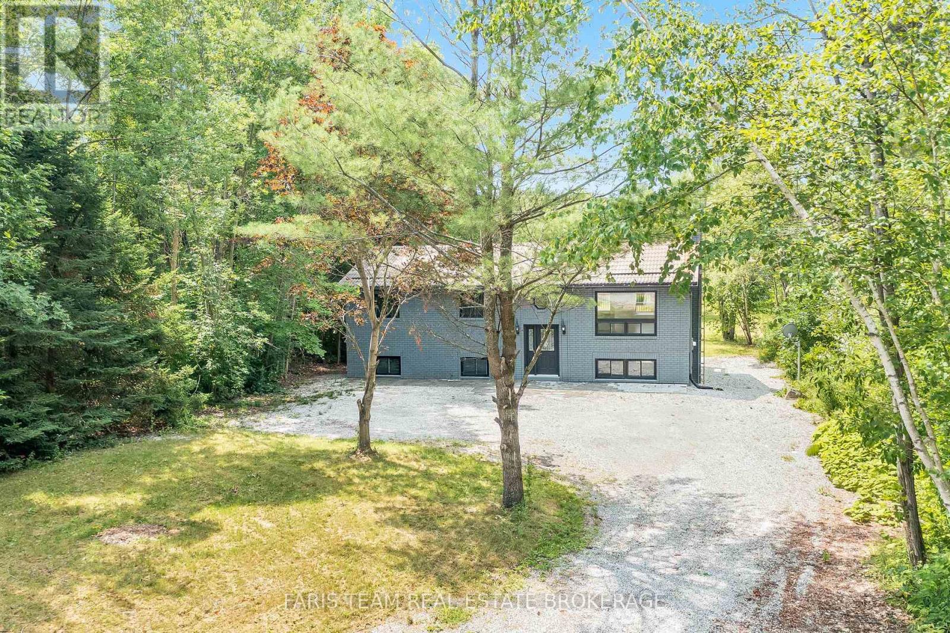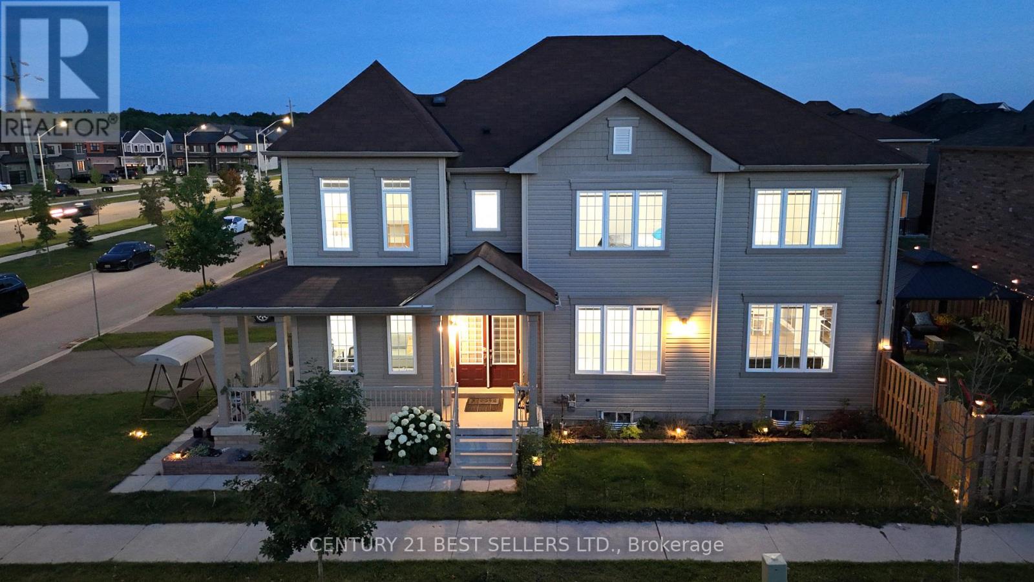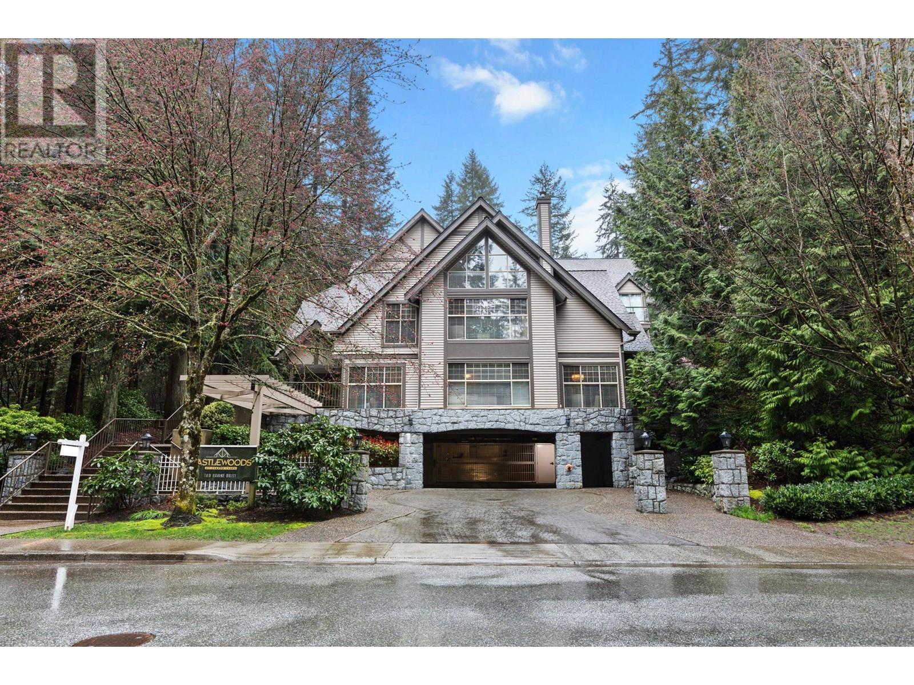Skomar Farm, Rm Of Grant
Grant Rm No. 372, Saskatchewan
Turnkey Half-Section Farm with Home, Shop & Equipment. Escape to the peace of country living with this diverse and well-maintained 302 acre farm, ideally located between the communities of Vonda and St. Denis, just 30 minutes from Saskatoon. Whether you're a young family looking for space to grow, or a farm family returning to your roots, this property is ready to support your next chapter. The heart of the property is a 1,278 sq ft bungalow, offering 3 bedrooms, 2 full bathrooms, a fully finished basement, and key modern upgrades including city water, natural gas, an on-demand hot water heater, and a high-efficiency furnace. Roof recently upgraded with new Fiberglass shingles. The home is well insulated as the low energy bills attest too. Also low property taxes and lots of income potential, make this a very affordable property. The yard is beautifully treed, well-kept, and perfect for children, pets, and outdoor living with the large garden and firepit area. Plus a 26'x28' detached insulated garage and garden storage shed. Outbuildings include a 32' x 40' newer heated shop – perfect for equipment storage, projects, or small business use. 42' x 68' steel Miracle Span quonset. 8 Westeel grain bins, 4 are hopper bottom and 4 have steel in ground hoppers, one with aeration. All acreage equipment, attachments, and tools included. JD 2305 Compact Utility tractor and attachments, JD 4020 with FEL, JD Gator Cx, and JD Quad plus a large list of other tools and equipment is available. Move in and start your adventure right away. Land Breakdown:North quarter - 83 acres of cultivated land, balance in pasture. Gravel was hauled from the west boundary in the past with potential for more. South quarter: Fully fenced pasture with 3 dugouts and a well. With the natural pasture, cropland, and ample infrastructure, this property is suited to a wide range of agricultural uses – from mixed farming to livestock and equestrian pursuits in the Saskatchewan countryside. (id:60626)
Realty Executives Saskatoon
146 Bilanski Farm Road
Brantford, Ontario
Welcome to 146 Bilanski Farm Road, located just steps away from Highway 403. This is a 2 storey corner lot home that has 4 bedrooms, 3 bathrooms, and a double door entrance with outdoor pot lights throughout.This thoughtfully designed home features a 9ft ceiling on the main floor, is freshly painted, and large natural lighting. The main floor welcomes you with a spacious front entry leading into a large foyer and living area. This home includes a separate formal family room with a fireplace. The kitchen boasts stainless steel appliances and a breakfast area leading out to a fully fenced, grand backyard perfect for the summer and entertainment. Other features in this home include a 2-piece powder room, a hardwood staircase with oversized windows and a high ceiling leading to the second floor. Upstairs you will find the large primary bedroom with a 6- piece ensuite and a large walk-in closet. There are three additional bedrooms sharing a common 4-piece bathroom alongside a convenient second floor laundry room. The large unfinished basement with large windows includes, a 200 AMP, rough- in bath. Close to park, place of worship, highway and shopping mall. Do not miss out on this wonderful opportunity! (id:60626)
Homelife Silvercity Realty Inc.
212 3478 Wesbrook Mall
Vancouver, British Columbia
Welcome to SPIRIT by award winning developer ADERA. This BRIGHT and SPACIOUS 860 sqft 2 BED + DEN, 2 BATH home is exactly what you have been waiting for. Nestled in the heart of WESBROOK VILLAGE, a vibrant, walkable COMMUNITY surrounded by nature, trails, and ocean breezes. Enjoy an open concept layout with a well appointed kitchen featuring stainless steel appliances, granite countertops, and a spacious living area that flows onto a BALCONY overlooking lush green space. Steps from UBC, U-Hill Secondary, Wesbrook Community Centre, Pacific Spirit Park, restaurants, beaches, and transit. Book your private showing today! (id:60626)
Keller Williams Ocean Realty
2180-2186 Highway 141
Muskoka Lakes, Ontario
This is an exceptional opportunity to acquire over 43 acres of prime central Muskoka with rural and commercial zoned land strategically located with driveway off highway; just 15 minutes from Bracebridge, Huntsville, Port Carling, Port Sydney and Rosseau. This unique offering comprises two merged properties with multiple zoning designations and two buildings. The residentially zoned RUC-1, RUM-1 property offers an impressive 41.3 acres of undeveloped land with scenic woods, open meadows, mixed forest and beautiful escarpment, featuring several walking trails. The residential building offers 1,178 square feet of a blank canvas ready for finishing to your vision, complete with all necessary utilities; including a 22-kilowatt standby generator for seamless backup power; or it provides ample room for various uses, from office space to retail. In front of this residence is a 2,292 square feet of partially renovated commercial building, perfect for a modern food establishment or other commercial or residential ventures. It's also has a 2,000 square deck, for outdoor enjoyment, four washrooms, a Oak bar, reclaimed beams, wiring for sound and alarm systems and wheelchair accessible. The property with 868 feet of highway frontage, including 2 acre parcel currently commercial zoned RUC-1 for a food establishment and dwelling. There's also a fully insulated Bunkie, set back from the larger buildings, perfect for guests or additional workspace. This spectacular property in a great location, with its endless potential, is ready for the home and land of your dreams and/or business enterprise. (id:60626)
RE/MAX Professionals North
4851 Willow Place
Fairmont Hot Springs, British Columbia
Rare Find! Located in the Meadows of Fairmont Hot Springs, on a quiet cul de sac of Willow Place you’ll find this fully professionally renovated, riverfront, high end furnished, 1321 sqft home with loads of upgrades. Large new windows herald a glimpse of nature’s wonder. Outside invites you with.62 of acre & storage for all the toys, gardens and dreams to be imagined. You can enjoy an unencumbered view of the Columbia River and Purcell Mountains with over 70’ of deep river frontage. Have a fire pit facing the river to enjoy a peaceful setting or lounge by the RV parking & outbuildings taking in the Rocky Mountains. Incls plug for RV with 50amp service. Property has extensive makeover giving a very modern, yet cozy appeal. Buyers will enjoy good drinking water from a new 65 gallon/min. There is an excellent septic system, lrg 30ft car shed, 2- 10x10 outbuildings and new plantings. (id:60626)
Comfree
118 Alder Crescent
Toronto, Ontario
Lovingly maintained by the same family for over 50 Years and now this solid detached home can be yours! Just steps from Lake Ontario, TTC, Humber College and the vibrant shops along Lakeshore blvd. Easy access to the QEW, 427 and 401 for commuters! Offering an updated kitchen and large living and dining room areas on the main floor and 3 comfortable bedrooms and bathroom on the second floor. The finished basement has good height as well as a rec rm, laundry area and shower. Boasting a 125 Ft Deep lot that provides a beautiful and private backyard with deck and shed. See the Video tour and then book your own private tour before it's gone! (id:60626)
Realty Executives Plus Ltd
2 16361 23a Avenue
Surrey, British Columbia
Welcome to SWITCH, a boutique community of townhomes located in Grandview Heights in South Surrey. This spacious, nearly new 3Bdrms home with 2.5 baths has an elegant exterior and modern interior including an open concept plan, nearly 10' feet high ceiling with crown molding on the main, a premium stainless appliance, quartz counters, creamy grey slow close cabinets and custom built closet organizers throughout. A convenient powder room and pantry on the main, Three large bedrooms upstairs including Master bedroom, his and her closets , stacked washer/dryer on the hallway. Tandem garage with a window facing the front yard. the great neighbourhood, close to shopping centre and school . Edgewood(k-7)&Grandview heights(8-12) . the unit is inside and very quite. Must See. (id:60626)
Sutton Group-West Coast Realty
5127 Severn Pines Crescent
Severn, Ontario
Top 5 Reasons You Will Love This Home: 1) Beautifully updated and move-in ready, this detached family home sits on over half an acre of serene waterfront, offering privacy and modern comfort 2) Renovated with quality in mind, the home showcases luxury vinyl plank flooring, stylish recessed lights, and sleek quartz countertops across a spacious layout featuring 3+2 bedrooms 3) A bright basement recreation room opens to a covered interlock patio, where you can relax and enjoy uninterrupted water views from the entire rear of the home 4) Detached, heated two-car garage equipped with propane service providing year-round functionality for vehicles, hobbies, or storage 5) Surrounded by mature trees and peaceful nature, this private retreat offers direct access to endless canoeing or small craft boating adventures right from your backyard. 1,128 above grade sq.ft. plus a finished basement. Visit our website for more detailed information. *Please note some images have been virtually staged to show the potential of the home. (id:60626)
Faris Team Real Estate Brokerage
131 Landolfi Way
Bradford West Gwillimbury, Ontario
Welcome to 131 Landolfi Way, your chance to own a beautifully maintained townhouse in the heart of Bradford's sought-after family community. This spacious 3-bedroom, 4-bathroom home offers the perfect blend of modern comfort and functionality, ideal for growing families or anyone craving extra space. Step inside to a sun-filled, open-concept main floor featuring a stylish kitchen with quality cabinetry, stainless steel appliances, and a generous dining area perfect for family dinners or entertaining friends. The inviting living room seamlessly connects to a private backyard, offering the ideal space for relaxing or hosting summer BBQs. Upstairs, you'll find three bright bedrooms, including a spacious primary suite complete with a walk-in closet and a private ensuite, your perfect retreat after a busy day. Additional bedrooms are ideal for kids, guests, or a dedicated home office. The finished basement adds incredible value and versatility, featuring an extra bedroom, bath, and kitchen perfect for extended family, guests, or recreation space. (Buyer/agent to verify retrofit status and permits.) Located in a family-friendly neighbourhood, you're just steps from top-rated schools, parks, shopping, restaurants, and all of Bradford's amenities. Commuters will love the quick access to Hwy 400 and GO Transit for easy trips to the GTA. Built by a reputable builder known for quality craftsmanship, this turnkey home is ready to welcome its next owners. Don't miss out on this fantastic opportunity -discover comfort, style, and convenience at 131 Landolfi Way! (id:60626)
RE/MAX Premier Inc.
1 Smith Road
Thorold, Ontario
Welcome to 1 Smith Road, Thorold A Modern, Spacious Home Designed for Comfort, Style & Functionality!This beautifully maintained 4-bedroom, 3-bathroom detached home offers an impressive 2,306 sq ft of living space, perfect for growing families or those who love to entertain. Situated in a desirable neighborhood, this home boasts 9-ft ceilings on the main floor and 8-ft ceilings on the second floor, providing a spacious and airy feel throughout.The gourmet kitchen features tall upper cabinets, quartz countertops, a gas cooking stove, wall-mounted oven and microwave, built-in dishwasher, and a refrigeratorideal for culinary enthusiasts. The adjacent living room offers a recessed electric fireplace and hidden cable outlets, creating a clean, modern media space.Retreat to the primary bedroom, complete with a walk-in closet and a spa-inspired ensuite featuring a built-in shower system. A main-floor den with a built-in communication port makes working from home seamless and efficient.Additional features include:Attached garage with wireless-controlled garage door opener and interior accessCentral vacuum and central ventilation systemsForced-air gas heating, purchased air conditioning, and rental Ventilation system via Enercare ,Sump pump, cold storage, and fenced backyard with a 12' x 12' gazebo for outdoor relaxationFull basement a blank canvas waiting for the new owner's personal touch and customizationExclusions: Fire pit, zebra blinds, EV charger and electrical wiring to the breaker, all furniture (including the mirrored master bedroom closet), multi-camera system, doorbell with camera, electronic door locks (front and garage), and garage shelves.Note: Some exclusions may be negotiated separately or made available for sale.Dont miss this incredible opportunity to own a thoughtfully upgraded home in a sought-after Thorold communitybook your showing today! (id:60626)
Century 21 Best Sellers Ltd.
403 - 238 Simcoe Street
Toronto, Ontario
Welcome To Artists Alley Condos In the Heart of Downtown Toronto Near Dundas & University.982 sq ft , One Parking and One Locker included, wrap around windows 2+1 bedrooms 2 bath unit in the most sought after location in downtown! Great layout and view! 3 minute walk to St. Patrick Station, 13 minute walk to University of Toronto, 4 minute walk to OCAD, within 10 minute walk to hospitals on University Ave (id:60626)
Homelife Landmark Realty Inc.
101 180 Ravine Drive
Port Moody, British Columbia
Court ordered sale. Rarely offered in Castlewoods, this 2 level home features ample space to host and entertain. Highlights of this 1,900+ sq.ft home includes bright and expansive living spaces on main, kitchen with granite countertops and a den. Upstairs include 3 generous sized rooms with an oversized primary bedroom with ensuite. The unit comes with a storage locker and 2 parking spots. Call your realtor for a private viewing. (id:60626)
RE/MAX 2000 Realty




