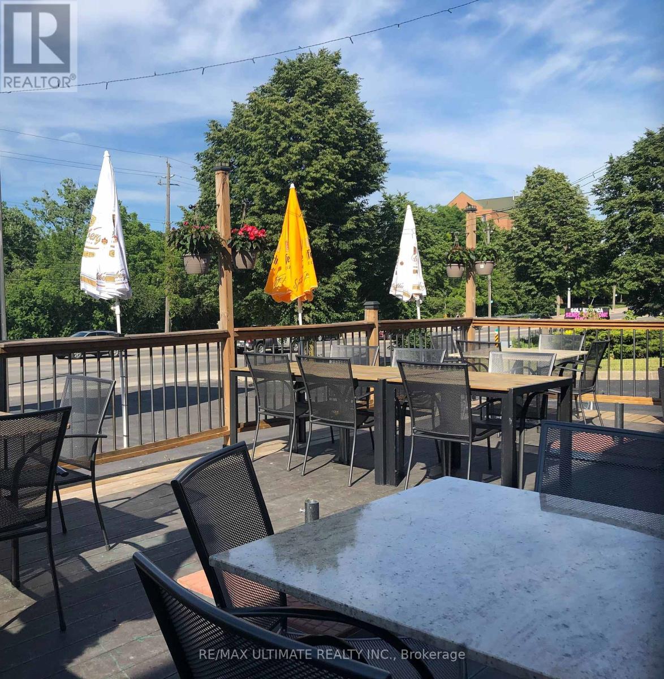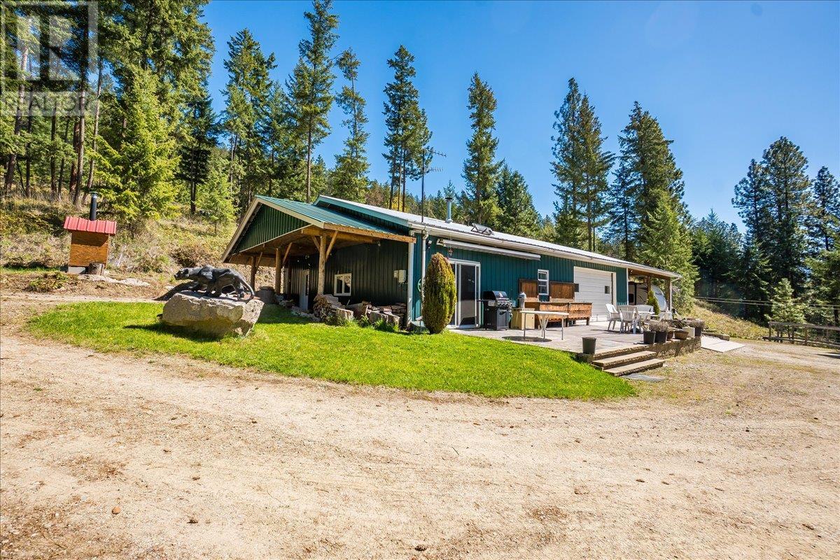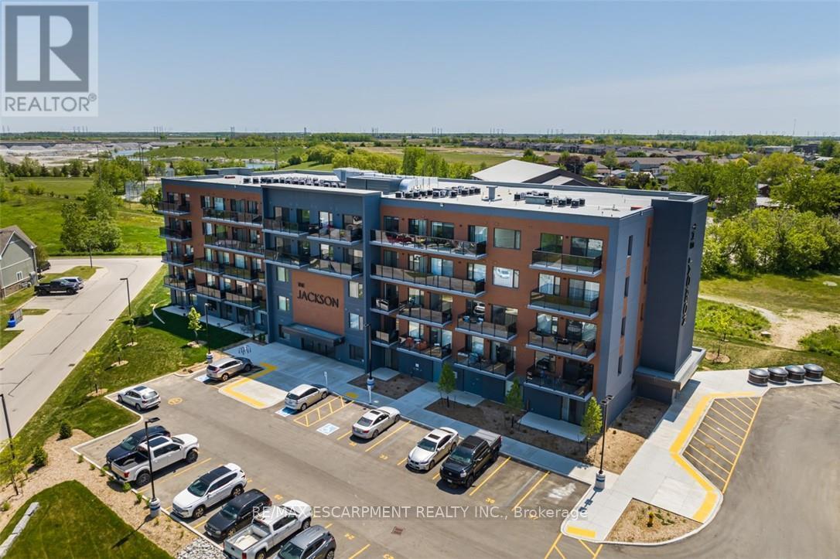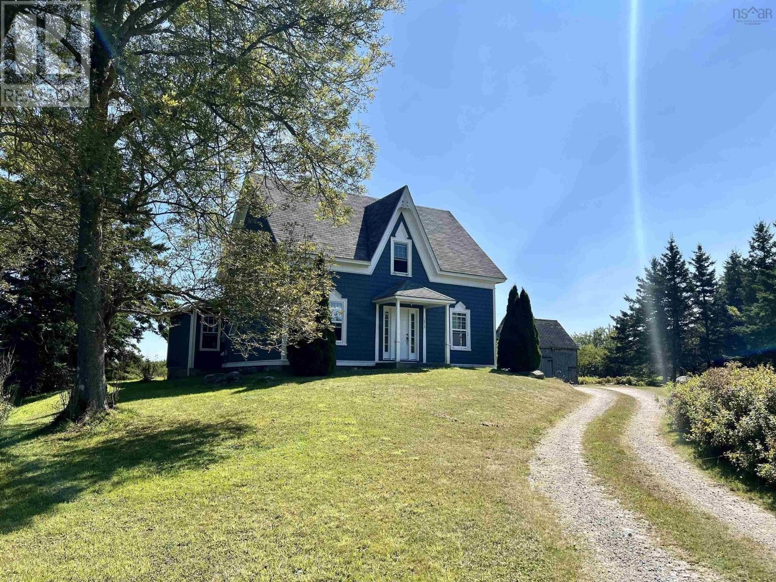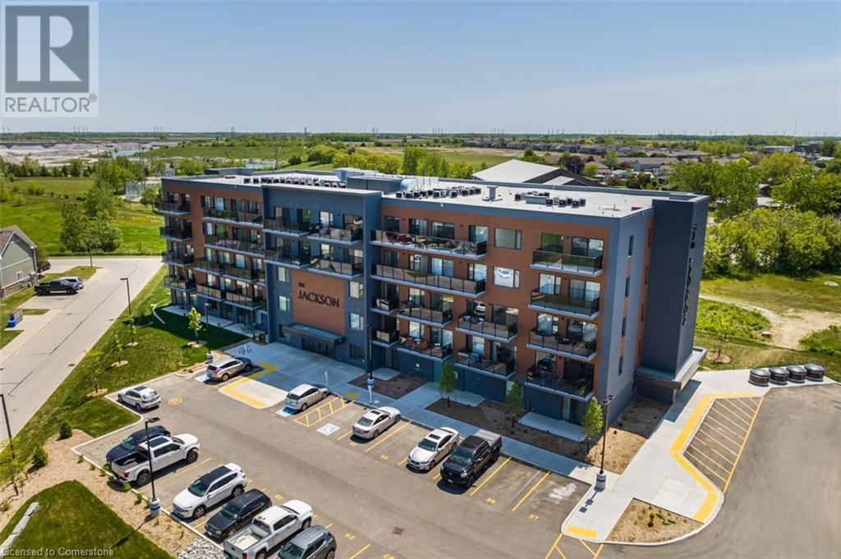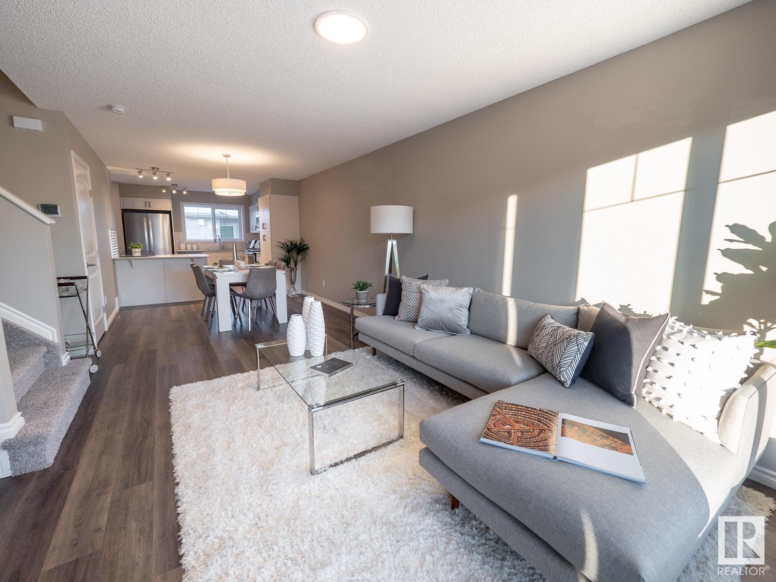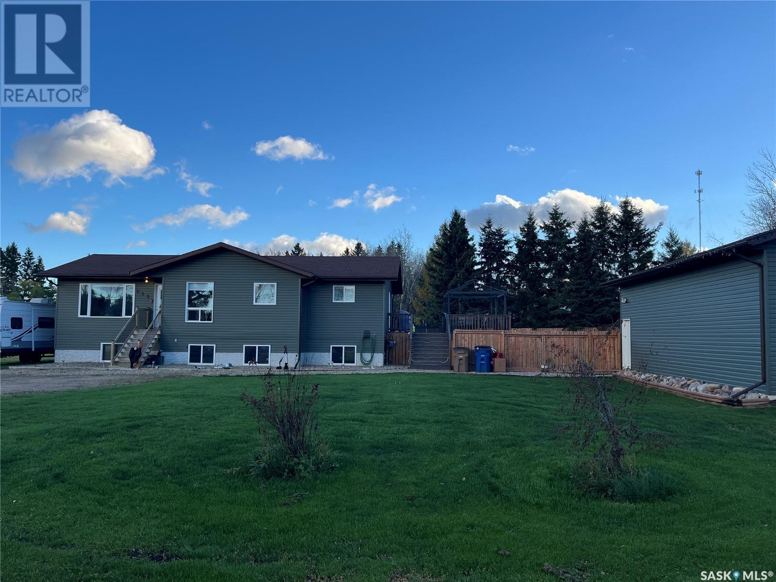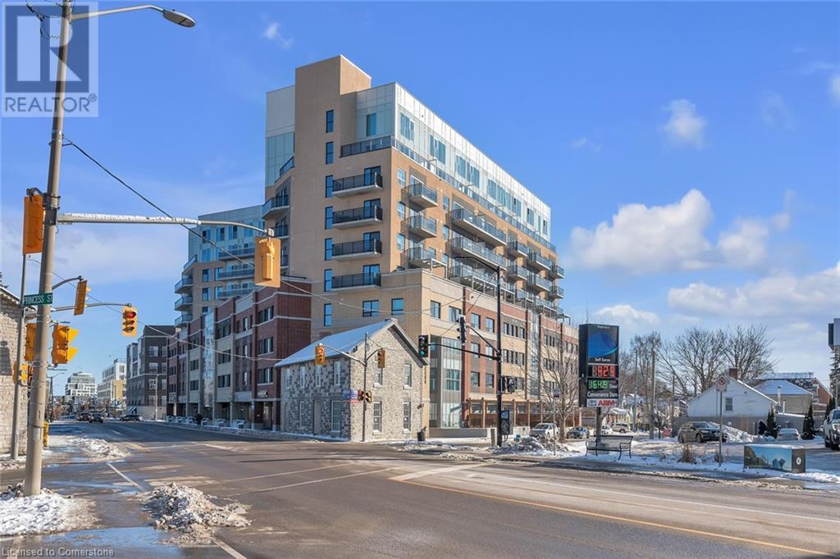34 Austin Avenue
Valley, Nova Scotia
Get Ready to Move! This exceptionally designed home, situated on a large corner lot in Valley just hit the market! With curb appeal galore, a detached single car garage, metal roof, ductless heat pump, spacious back deck and yard... this beauty checks all of the boxes. Featuring a spacious open concept living area with a gorgeous kitchen with loads of cabinets, a center island and large dining area with doors leading to the back deck. The living room features a new electric fireplace wall and the perfect spot for the TV. Convenient main floor laundry, main bath and 2 Bedrooms ( primary bedroom with 3 pce ensuite and walk in closet). complete on the main floor. The basement is unfinished, it boasts high ceilings, large windows, it is plumbed for another bathroom and the outer walls are already gyprocked plus there a walk out to the large, level back yard. This home is simply gorgeous, and one that you should view. (id:60626)
Royal LePage Truro Real Estate
940 Queenston Road
Hamilton, Ontario
MULTIPLE INCOME STREAMS!!! Beloved and Well Established Restaurant & Banquet Hall with extremely loyal following in Stoney Creek. Easy accessibility, plenty of parking and excellent visibility. Sharp Industry Veterans can simultaneously run the banquet hall while operating the restaurant space in the front. Private dining area can be converted back to larger kitchen, if desired. **Rent $5,229. Lease expires June 30, 2027. (id:60626)
RE/MAX Ultimate Realty Inc.
7465 Broadwater Road
Castlegar, British Columbia
Gorgeous Arrow Lake Views! Escape from the hustle and bustle to this charming 1 (easy potential for 2) bed, 1 bath house situated on 5 acres in the quiet community of Deer Park. Stay warm in the home in the winter months with in-floor heating and an air-tight woodburning stove that'll heat your water for you too! Soak up the sun and enjoy the beautiful lake view on the 14x26 ft deck. A 20x40 ft pole building sits on the upper tier of the property, along with another flat building site (which has power & water). Toy and vehicle storage won't be an issue with the 32x24 ft attached garage and 32x24 ft carport. This property would be perfect for those wishing to escape the city and enjoy a quiet, private life. Contact your Realtor today for more information. (id:60626)
Century 21 Assurance Realty Ltd.
413 - 64 Main Street N
Haldimand, Ontario
Welcome to The Jackson Condos in the heart of Hagersville! This bright and modern 2-bedroom unit offers a functional, open layout that is wheelchair accessible. The custom Wingers kitchen features quartz countertops and stainless steel appliances. Enjoy your morning coffee on the private balcony just off the living room. The spacious primary bedroom includes a 3-piece accessible ensuite with a walk-in shower. This unit also offers in-suite laundry, a second bedroom with ensuite privileges to a full 4-piece bath and one parking space. Located close to shopping, trails, restaurants, arena, and the upcoming Active Living Centre - this is low-maintenance living at its best! (id:60626)
RE/MAX Escarpment Realty Inc.
1815 West Sable Road
Sable River, Nova Scotia
Charming Updated Home on 6.5 Private Acres with Pond and Beach. Welcome to your serene retreat in the heart of Nova Scotia! This charming older home combines classic character with thoughtful updates, offering a perfect blend of spacious living and timeless appeal. Nestled on 6.5 acres of private land, this property features a tranquil pond and a picturesque white sand beach, ideal for relaxing afternoons or family gatherings. Step inside to discover large, inviting rooms that are perfect for entertaining or simply enjoying your own space. The home boasts three generously sized bedroomsone conveniently located on the main floor, with two more upstairs offering ample privacy. Each floor features spacious bathrooms, ensuring comfort for family and guests alike. Outside, the expansive grounds include a large old barn, perfect for storage or as a creative workshop. With easy access to the charming seaside town of Lockeport, you can enjoy local shops, fresh seafood, and stunning coastal views, all just a short drive away. This is more than just a home; its a lifestyle. Experience the beauty of nature, the charm of an older home, and the convenience of modern living in this unique property. Don't miss your chance to make it yours! (id:60626)
Keller Williams Select Realty (Shelburne)
2 Talisman Close
Lacombe, Alberta
This inviting property offers both style and functionality, perfect for families or anyone looking for the convenience of single-level living with bonus space to grow. Step into a large, welcoming foyer that sets the tone for the rest of the home. Just off the entrance, a generously sized den provides the perfect space for a home office, reading nook, or playroom, with convenient access to the double attached garage. Upstairs, you’ll find an open-concept living space featuring hardwood floors throughout, creating a seamless flow between the kitchen, dining, and living areas. The large south-facing windows bathe the space in natural light, making it feel bright and airy year-round. The primary bedroom boasts a four-piece en-suite and ample closet space, offering a private retreat at the end of the day. A second bedroom and another full four-piece bathroom, complete with main floor laundry, and make this home ideal for those who appreciate the ease of single-level living. Head downstairs to a spacious recreational area, perfect for family movie nights or entertaining guests. A flex room adds even more versatility—use it as storage, home gym or hobby space. Step out through the walk-out basement to a covered patio complete with a hot tub, or follow the stairs up to the raised deck—a fantastic spot for barbecuing or relaxing after work. This home offers the perfect balance of comfort, space, and style in a well-established neighborhood. Don’t miss your chance to enjoy all that Terrace Heights has to offer in this move-in-ready property! (id:60626)
Cir Realty
17 Highland Drive
Tide Head, New Brunswick
Welcome to 17 Highland Drive, Tide Head. Located in one of the most sought-after neighbourhood in the area, this beautifully maintained and inviting home offers the perfect blend of comfort and functionality. The main floor features a bright kitchen with a breakfast nook, a formal dining room, a spacious living room, a cozy den with a propane fireplace, a convenient half-bath/laundry room, and a welcoming foyer. Upstairs, you'll find a generous master bedroom complete with an ensuite and walk-in closet, three additional bedrooms, an additional full bathroom, and a dedicated officeperfect for remote work or study. The large, open-concept basement adds even more living space with a warm propane fireplace, two additional rooms, two utility rooms, and another full bathroomideal for guests, hobbies, or extra storage. Step outside to enjoy a beautifully landscaped yard with a paved driveway and a fully fenced in-ground poolperfect for entertaining or relaxing in privacy. This property is close to a children playground to the NB Trail. Dont miss your chance to own a home in this premier location! (id:60626)
RE/MAX Prestige Realty
1389 Rutherford Road Sw
Edmonton, Alberta
Step into this charming bi-level semi-detached home on a beautifully landscaped corner lot. The inviting great room features vaulted ceilings, a cozy corner gas fireplace, and ample natural light. The thoughtfully designed kitchen includes a large corner pantry, breakfast island, and elegant cabinets, with patio doors leading to a multi-level deck overlooking the landscaped yard. The main level boasts a living room with a gas fireplace, two bedrooms, and a 4-piece bathroom. The private master suite offers an ensuite, walk-in closet, and a large picture window. The fully finished basement is perfect for entertaining, with a spacious family room, a versatile 4th bedroom/den, and a 3-piece bathroom, all enhanced by large windows. Additional highlights include a double attached garage and an unbeatable location near a school, playground, and public transportation. With a little TLC, this home has the potential to perfectly blend style, comfort, and practicality. Don’t miss your chance to make it your own. (id:60626)
Initia Real Estate
64 Main St N Unit# 413
Hagersville, Ontario
Welcome to The Jackson Condos in the heart of Hagersville! This bright and modern 2-bedroom unit offers a functional, open layout that is wheelchair accessible. The custom Winger’s kitchen features quartz countertops and stainless steel appliances. Enjoy your morning coffee on the private balcony just off the living room. The spacious primary bedroom includes a 3-piece accessible ensuite with a walk-in shower. This unit also offers in-suite laundry, a second bedroom with ensuite privileges to a full 4-piece bath and one parking space. Located close to shopping, trails, restaurants, arena, and the upcoming Active Living Centre – this is low-maintenance living at its best! (id:60626)
RE/MAX Escarpment Realty Inc.
187 Griesbach Rd Nw
Edmonton, Alberta
This townhome built by Coventry Homes blends smart design with modern style—and comes with no condo fees. The kitchen features gorgeous cabinetry, quartz countertops, stainless steel appliances, and a striking tile backsplash, all flowing into the dining and living areas for a cohesive, open-concept feel. A convenient half bath completes the main level. Upstairs, the spacious primary bedroom offers a walk-in closet and 4-piece ensuite, while two additional bedrooms and a full bath complete the upper floor. The unfinished basement with bathroom rough-in is ready for your personal touch. Outside, enjoy a fully landscaped yard and double detached garage. Plus, your home is backed by the Alberta New Home Warranty Program. *Home is under construction, photos not of actual home, some finishings may vary* (id:60626)
Maxwell Challenge Realty
515 Forbes Street
Big River, Saskatchewan
Are you looking to move to Big River? Ready to up grade? Make this your first home? If so, this move in ready 5 Bedroom, 3 bathrooms, fully renovated Home is your next destination! Walk on into one of largest foyers that leave you wanting to see more. Stunning off white cabinets with a contrasting gray island and lots of storage. Large living room, with 1/2 wall open stairway to basement, beautiful primary bedroom with large walk in closet, 3 piece en suite with double sink vanity. Main floor offers 2 more bedrooms and large 4 piece bathroom with laundry. Fully finished basement offers 2 bedrooms, family room, games room, 4 piece bathroom with double sink vanity. Fully fenced yard offers lots of room for the children, garden, and storage sheds. Large deck allows full underneath, enclosed storage. Now for the guys who loves a garage / shop, enjoy this 36 x 36 x 12 with 2 10 x 10 foot doors, along with a man door, fully finished, heated, and lots of work bench and storage. Don’t miss out on this beautiful home located in a quiet area of town, close to all amenities, and very private yard. Call today for your personal tour. (id:60626)
RE/MAX P.a. Realty
652 Princess Street Unit# 216
Kingston, Ontario
This meticulously designed two-bedroom, two-bathroom residence provides an enticing turnkey opportunity suitable for a diverse range of individuals, including young professionals, investors, and parents with students enrolling at Queen's University. The unit comes fully furnished and is currently leased at $2,600 per month, until the end of August 2025. With the added convenience of professional management services offered by Sage Living, it presents a hassle-free investment option. Situated within a convenient walking distance from both Queen's University and Downtown Kingston, the building boasts an array of on-site amenities, including a gym, lounge, bicycle storage, rooftop patio, and more. The unit itself showcases sought-after features such as in-suite laundry, stainless steel appliances, an ensuite bathroom in the primary bedroom, and contemporary, stylish finishes. (id:60626)
Chestnut Park Realty Southwestern Ontario Limited
Chestnut Park Realty Southwestern Ontario Ltd.


