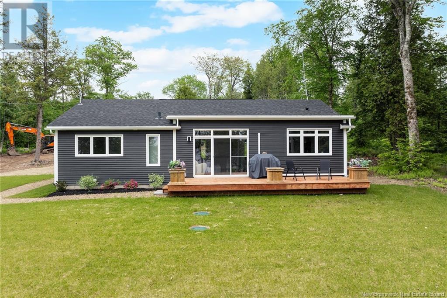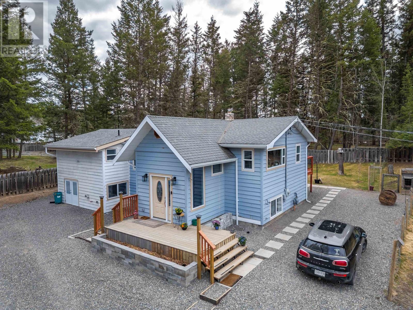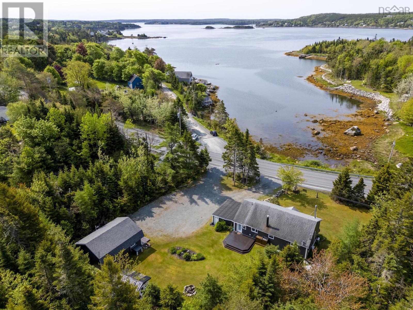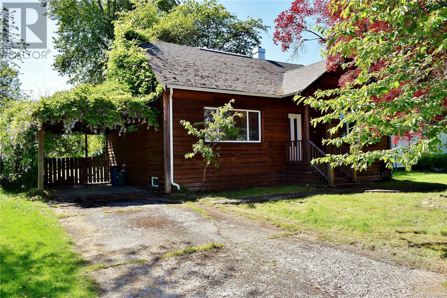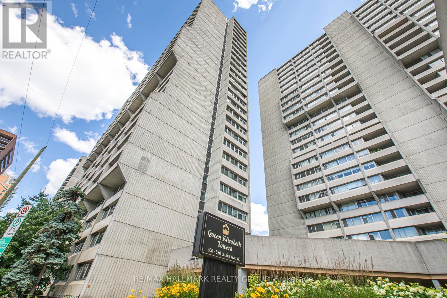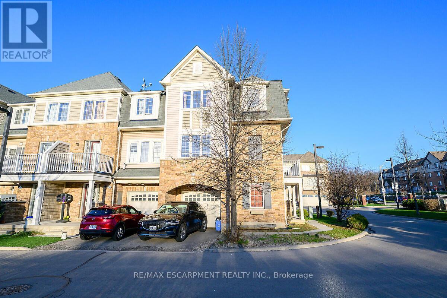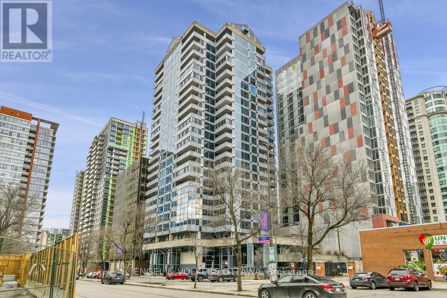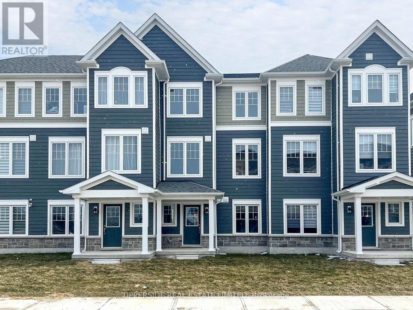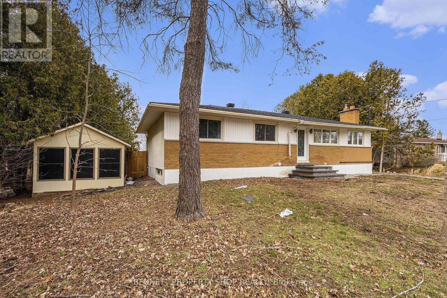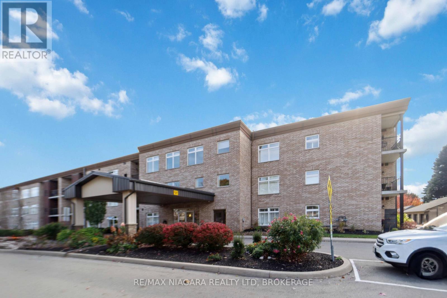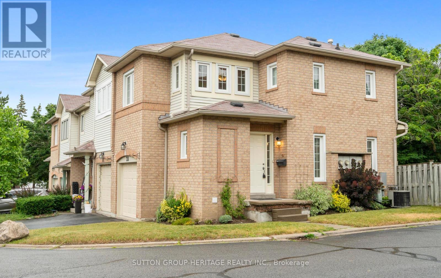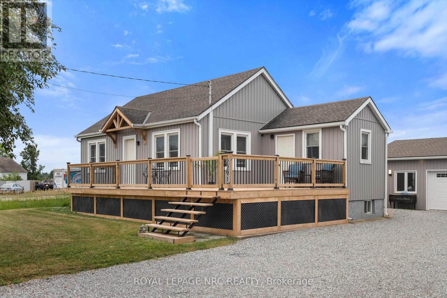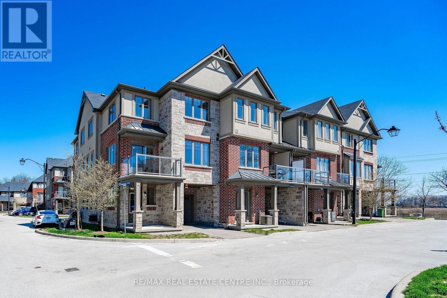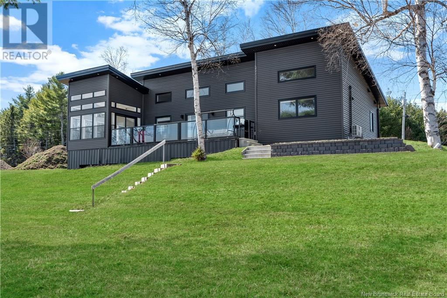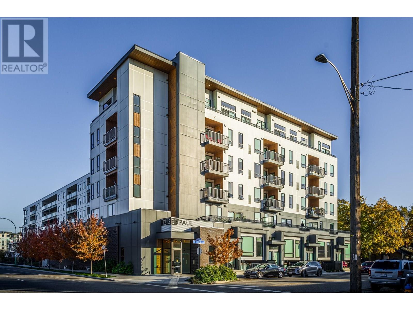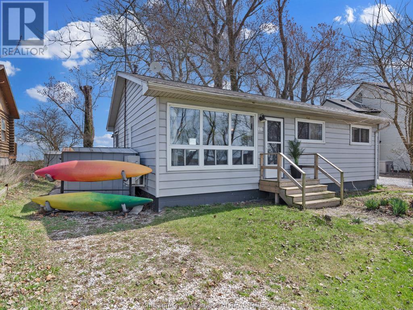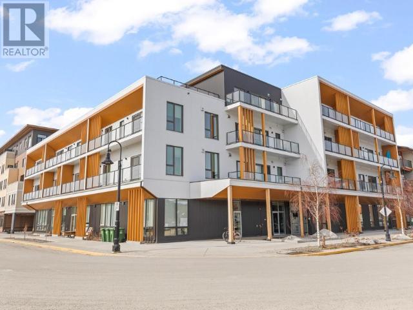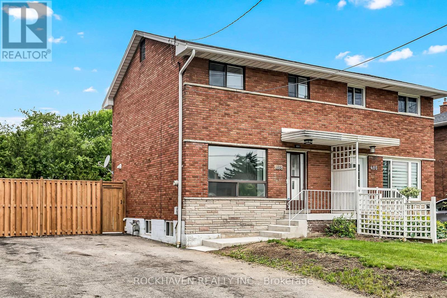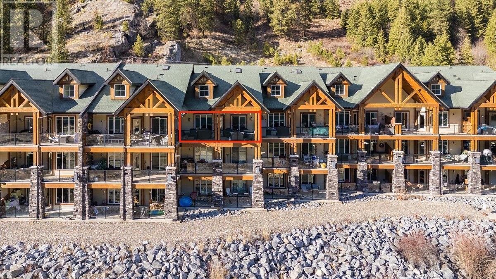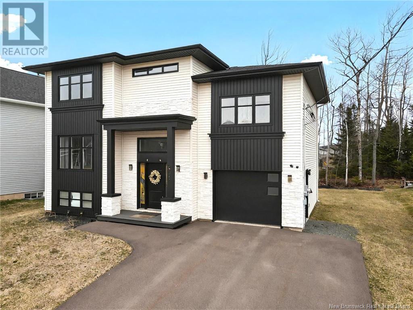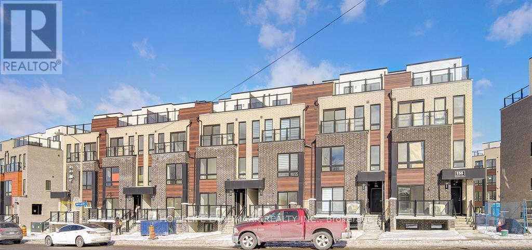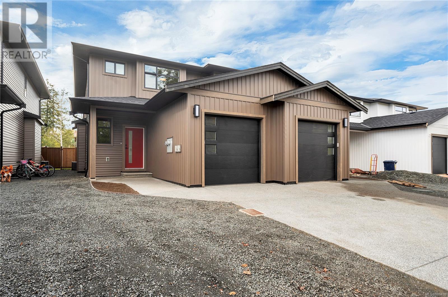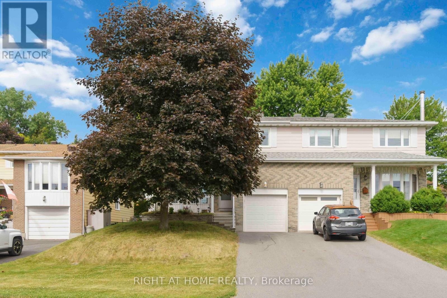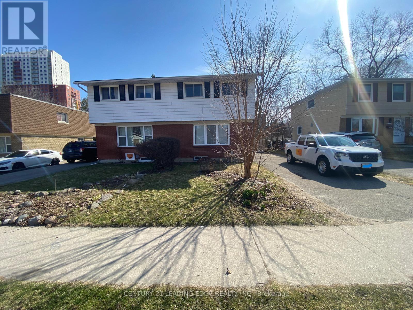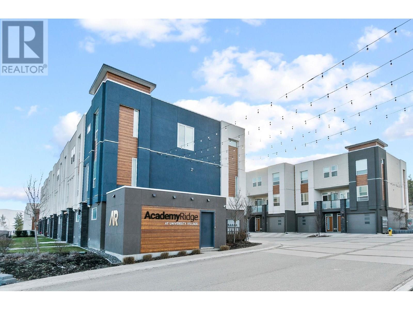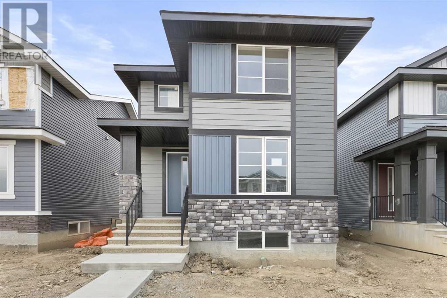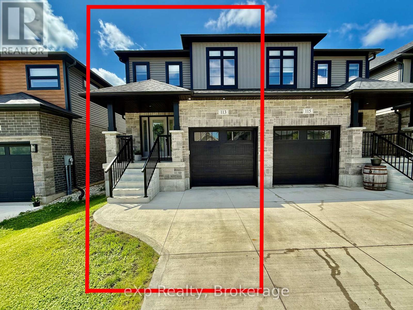4036 Pritchard Drive N Unit# 3102
West Kelowna, British Columbia
Live the Okanagan lifestyle in one of the area's premier waterfront communities—Barona Beach! This freshly painted 2-bed, 2-bath main-level unit is located on the quiet side of the building and offers direct access to resort-style amenities on Okanagan Lake, including a beautiful sandy beach, outdoor pool, hot tub, fitness room, clubhouse, and guest suite. Inside, you'll find hardwood flooring, stainless steel appliances including a gas stove, granite countertops, an electric fireplace, and a spacious covered patio ideal for relaxing or entertaining. Short-term rentals are allowed, making this an excellent investment or vacation home. Rare opportunity—this unit comes with THREE UNDERGROUND PARKING STALLS and a storage room conveniently located just steps from your front door. Don’t miss your chance to own in this exceptional lakefront community! (id:60626)
RE/MAX Kelowna
208 Gariepy Cr Nw
Edmonton, Alberta
Step inside this meticulously maintained 3 bed, 3 bath bungalow tucked on a quiet cul-de-sac in Gariepy. The sun-soaked front living room welcomes you with gleaming hardwood floors, a bow window & open split-level design. Flowing seamlessly into the dining, the layout is perfect for entertaining with a cozy wood-burning stove & custom tile surround. The kitchen blends warmth & functionality with rich wood cabinetry, granite counters, a central island with beverage fridge, and large window overlooking the backyard. A second living room offers a gas fireplace, built-ins, and patio doors leading to the deck in west facing back yard. The primary bedroom is a peaceful retreat with an updated ensuite featuring a walk-in shower and built-in seating. Downstairs offers large rec space, 3-pc bath, laundry, tons of storage & a cold room. Enjoy the landscaped yard with garden beds, fire pit & shed. Steps to the Edmonton Country Club, river valley, and amenities—this one truly has it all! (id:60626)
RE/MAX Excellence
9 - 6701 Thorold Stone Road
Niagara Falls, Ontario
Discover this modern 3bedroom, 2.5bath Stacked town in the newly completed community by MD Developments. Designed for contemporary living, it features a stylish kitchen with sleek countertops, cabinetry,ss appliances and an eat in, perfect for families. The open-concept living and dining areas are perfect for comfort and style, enhanced by laminate flooring throughout.Enjoy the large terrace, ideal for outdoor entertaining, and the ample windows that flood the home with natural light. All bedrooms offer generous closet space, with the primary bedroom boasting large His & Hers closet and ensuite bath. Located near top schools, Orchard Park, and Queensway Gardens, this home offers convenience and tranquility. Walk to stores, close to highways and hospitals. Perfect for new homeowners or investors, it exemplifies luxury and modern living. (id:60626)
Century 21 Atria Realty Inc.
1111 - 1615 Bloor Street
Mississauga, Ontario
Stunning 3-Bedroom Corner Condo Apartment - Chef's Kitchen & Full Renovation! Step into this beautifully renovated 3-bedroom corner unit, where style meets comfort. The highlight? A gorgeous modern kitchen designed to impress with quartz countertops and backsplash, brand new cabinets, 2 pantries, new stainless-steel appliancess and a breakfast area perfect for cooking and entertaining. The unit features fresh paint, new laminate floors, new baseboards, two renovated modern bathrooms with porcelain tiles, new faucets & hardware, and elegant light fixtures throughout. The three generously sized bedrooms offer ample space for families, while the bright, open concept living and dining areas are bathed in natural light. The Den is a bonus space, perfect for a home office. Spectacular unobstructed views of Square One Skyline and Lakeshore. Low maintenance fees include ALL utilities! Resort-Style Amenities: Outdoor pool, wading pool, gym, sauna, tennis courts & on-site daycare. Top Location: Bus stop right outside with easy access to Kipling Subway, close to Costco, Walmart, top-rated schools, restaurants, parks, 15 minutes ' drive to Pearson Airport and minutes from Highways 403/401/QEW and major malls. (id:60626)
RE/MAX Real Estate Centre Inc.
1101 - 373 Front Street W
Toronto, Ontario
Beautifully renovated 1+1 bedroom condo in the heart of downtown Toronto, just steps to the Rogers Centre, The Well, transit, and all the city's best amenities. This bright and modern suite features a kitchen with waterfall granite countertops, stainless steel appliances, a breakfast bar, and open-concept living with a walk-out to a private balcony. The spacious primary bedroom is complemented by a versatile den, perfect for a home office or guest space. Enjoy the convenience of ensuite laundry, underground parking, all in a well-managed building in one of Torontos most sought-after locations. (id:60626)
Realty One Group Reveal
456 Cox Point Road
Cumberland Bay, New Brunswick
Welcome to 456 Cox Point Road, a rare offering on the shores of Grand Lake. Nestled on over 4 acres, this newly constructed, professionally designed and fully furnished home offers the perfect blend of modern luxury and thoughtful craftsmanship. As you step inside, you're welcomed by a bright and functional mudroom/laundry area, setting the tone for the smart, open-concept layout that follows. At the heart of the home lies a chefs kitchen that will inspire culinary creativity, complete with top of the line appliances, custom cabinetry, ample prep space, and quartz countertops. Whether you're hosting a lively kitchen party or enjoying a quiet breakfast, this space is designed to impress. The living area is a showstopper, with oversized windows that flood the space with light and provide breathtaking views. Patio doors lead to your deck, the perfect place for relaxing or simply soaking in the surrounding tranquility. A cozy fireplace anchors the space, creating a warm and inviting ambiance year-round. The primary suite is a private oasis, featuring a well appointed ensuite bathroom and generous closet space. Two additional bedrooms are both well-sized, offering comfort and style for guests or family. The main bathroom echoes the same level of design found throughout the home. Outside, enjoy your private 40-foot dock, ideal for boating or sunset watching. Whether youre seeking a luxurious seasonal retreat or year round haven, this home delivers. (id:60626)
Keller Williams Capital Realty
3067 Highway 320
D'escousse, Nova Scotia
This charming, artfully restored 19th-century Acadian farmhouse is a whimsical haven for artists, creatives, and nature lovers alike. Surrounded by English gardens, fields of wildflowers, and wooded paths that lead to the ocean shoreline, this property offers serenity, inspiration, and timeless beauty. Lovingly rebuilt from the studs up, no detail has been overlooked. The home features all-new windows, upgraded insulation throughout, brand-new electrical wiring, and a modern 200 AMP serviceensuring efficiency. A NEW metal roof, custom electro-thermal heating system. drilled well, pump and UV water filtration system further enhance comfort and sustainability. At the heart of the home is a stunning sunroom with cathedral ceilings, radiant in-floor heating, and walls of glass that flood the space with natural light. Just off the sunroom, a convenient powder room adds both practicality and charm. Overhead, there's a loft-style balcony bedroom, while a doggie entrance leads to the store room. This could be your main floor primary or guest bedroom, office, or creative studio. The kitchen is both beautiful and functional, with custom cabinetry, warm lighting, and a full side-by-side fridge and freezer, perfect for entertaining or everyday comfort. Two tastefully tiled full bathrooms and a serene master suite complete the interior, where pine and birch floors flow beneath a vibrant, artistic palette. Outside, there are 2 sheds and a new metal roof & cedar shake siding installed with an artistic flourish wrapping the farmhouse in rustic elegance. Expansive upper and lower decks open to stunning views of the river, Lennox Passage, and the ocean beyond. Every bedroom offers a sea view. The generous private lot includes a fenced area for pets, a secluded beach, and acres of adjacent woodland with meandering trails to the shoreline. Nearby, youll find sandy public beaches, a cozy local pub, a yacht club, & post office, everything needed for peaceful coastal living. (id:60626)
Cape Breton Realty
4911 Peasim Court
108 Mile Ranch, British Columbia
* PREC - Personal Real Estate Corporation. Fully updated and ready for new owners! Located on a quiet cul-de-sac in the 108 Mile Ranch subdivision, this 3 bedroom, 3 bathroom home is sure to impress. Featuring a beautifully updated kitchen/living/dining area with stone countertops, gas range, barn door into the pantry/laundry area - Gas fireplace framed in stone. Hot water on demand and an RO filter already run to the pot filler and fridge! There is a large primary suite on the main floor with walk in closet and beautiful walk in shower. The basement has 2 more bedrooms and a full bathroom - as well as access to a 14' x 27' storage area (roughly 6' ceiling). Large area fenced off for the dogs, large deck - with natural gas BBQ hookup, and power is run to the outbuilding! (id:60626)
Exp Realty (100 Mile)
79 Saddlebrook Way Ne
Calgary, Alberta
Stunning 3+2 Bedroom Detached Home with Investment Potential! Welcome to this beautifully renovated 3+2 bedroom, 3.5 washroom detached family home, ideally located near schools, bus stops, parks, and many other amenities! This home has been upgraded with new bright lights, fresh paint, modern flooring/carpet, quartz countertops, brand-new appliances, a new hot water tank, new roof & siding creating a stylish and comfortable living space.The potential separate entrance to the basement offers an incredible investment opportunity—convert it into a legal basement suite with ease for rental income or multi-generational living! A detached garage and ample parking add extra convenience. The seller provides a current Real Property Report (RPR) with municipal compliance and everything that was damaged due to hail has been repaired.Don’t miss out on this gem—perfect for families and investors! Schedule your showing today! (id:60626)
Cir Realty
292 Bonnechere Street W
Bonnechere Valley, Ontario
Opportunity knocks!...Rare commercial space in the Village of Eganville. For years, the McFarlane Family had served the community of Eganville, and large surrounding area from this great location. Now it is your turn to make this property your own. Over 3800 square feet on main floor, consisting of storage space, shop area, an office, two piece bathroom, and retail/showroom space. Partial walkout basement is unfinished. The second level features over 2200 square feet of living space, featuring an eat-in kitchen, laundry area, full bath, sitting room, living room and 5 bedrooms. Apartment is heated by a Wood/Oil Combination Furnace located in the basement. The shop/main floor area is heated by a Wood Furnace. Two hydro meters, 100 amp service for both. Paved parking area at the front, partially fenced side and back yard. Great visibility and easy access off a busy Street (HWY 60). (id:60626)
Signature Team Realty Ltd.
2212 - 70 Forest Manor Road
Toronto, Ontario
Located at high-demanded North York location at the corner of Sheppard Ave. & Don Mills Rd.. This Bright, Sunny, Luxury 2 Bedrooms, 2 Washrooms unit features Open Concept, Spectacular Unblocked view W/ 115 Sq Ft Of Open Balcony. Granite Countertop, Top Floor To Ceiling Windows & 9"Ceiling. Master bedroom suite with its own ensuite bathroom, Steps to Don Mills Subway Station and Fairview Mall, T&T Supermarket, Highways(DVP/404&401),Schools, Library. outdoor swimming Pool ,Hot Tub, Party Room, Theater/Game Room, Guest Suite. Fitness, Yoga Room, 24 Hour Concierge and more. (id:60626)
Right At Home Realty
9513 Highway 7
Head Of Jeddore, Nova Scotia
Step into this rare opportunity at 9513 Hwy 7, a fully renovated, beautifully maintained, 3-UNIT property that offers charm, flexibility, and breathtaking ocean views. Over 2500 sq ft of total living space with 3 separate units, this home is ideal for extended families, generating rental income (pays for itself!), or easily convert into a spacious, single-family residence. Move-in ready & vacant, it promises a smooth, stress-free transition. Inside the main unit, large front windows bathe the space in natural light and showcase the beautiful, custom millwork & cabinetry along with elegant crown moulding & custom, built-in closets providing plenty of storage, not to mention serene views of the ocean, seamlessly blending the indoors with the beauty outside. With a separate entertaining space, the spacious kitchen is perfect for hosting, while the back deck & landscaped gardens provide a peaceful setting for relaxing or entertaining. The lower level includes a self-contained 1 bdrm in-law-suite with its own laundry, 4 pc bath, full kitchen & dishwasher! To top it off, the home is equipped with a wood stove & efficient heat pumps, ensuring year-round comfort and energy efficiency. Did I mention the guest house? Another self contained, 1 bdrm suite with full kitchen, living room & 4 pc bath -Great as a rental, family, guests, older kids, etc.! If you have a green thumb or would love to start, this property has it all ready for you! This beautifully, manicured, level lot with a gorgeous ocean view features many lovely gardens & a bonus green house which includes a raised garden bed and work space -a perfect place to unwind and enjoy or start a new hobby! Theres also a single car garage to add to the list of features! Located in a quiet, coastal community, you'll enjoy tranquility with the convenience of amenities only 2 mins away, including a brand new Foodland & just 5 mins to OPA -a modern, reputable, P-9 school. Dont miss your chance to own this versatile propert (id:60626)
Royal LePage Atlantic (Dartmouth)
Royal LePage Atlantic
171 Price Pl
Duncan, British Columbia
Situated on a generous 0.31 acre lot on a quiet residential no thru road, walking distance to town & all amenities, this lovely main level entry w/full unfinished basement home has a touch of character & charm including original hardwood floors throughout & is worth a look. Boasting over 2,300 Sq. Ft. of total living space, with 3 bedrooms & 1 bathroom, the home features a large living room, renovated kitchen, updated vinyl windows and a functional floor plan. The level lot is fully fenced with a patio & ample space for kids & pets & there is even a few fruit trees. This property also offers development potential as the current MDR zoning allows for multi unit dwellings. Perfect for young families, investors & developers alike this is an affordable value added offering, don’t wait to make this home part of your next adventure. (id:60626)
Coldwell Banker Oceanside Real Estate
908 - 500 Laurier Avenue W
Ottawa, Ontario
Experience downtown living at its finest in this rare 3-bed, 3-bath condo with 3 private balconies at 500 Laurier Avenue West in the Queen Elizabeth Towers. Offering over 1,300 sq ft of stylish interior space plus additional outdoor living across three balconies, this executive unit features floor-to-ceiling windows and a bright, open-concept layout. The recently updated kitchen includes stainless steel appliances and flows seamlessly into the formal dining area, perfect for entertaining. Each bedroom has its own full bathroom, including a versatile third bedroom that can be used as a family room, guest suite, or easily converted into a large storage locker with its own private entrance. Enjoy the convenience of in-unit laundry and underground parking. Building amenities include an indoor pool, sauna, hot tub, gym, party room, guest suites, library, and 24-hour security. An unbeatable central location steps to transit, the LRT, shopping, dining, and the Ottawa River pathways. Carefree condo living at its best! Some photos have been virtually staged (id:60626)
RE/MAX Hallmark Realty Group
35 - 7 Sirente Drive
Hamilton, Ontario
Welcome to this bright and spacious three-storey end-unit townhome located in the family-friendly Crerar/Barnstown neighbourhood on the Hamilton Mountain. With 3+1 bedrooms, 1.5 bathrooms, and a thoughtfully designed layout, this home offers incredible value and versatility for families, professionals, or investors alike. The open-concept main floor features a kitchen with breakfast bar, dedicated dining area, and a sun-filled living room with a walk-out balcony perfect for morning coffee or evening relaxation. Upstairs, you'll find three bedrooms, primary bathroom, and the convenience of bedroom-level laundry. On the entry level, a bonus fourth bedroom can serve also as a private office, study, or guest room ideal for remote work or extended family. This end-unit also comes with a single-car garage, additional driveway parking, and the benefits of extra natural light and privacy thanks to its corner location. Nestled in a prime, central location, you're just minutes from downtown Hamilton, the LINC Parkway, Limeridge Mall, top-rated elementary schools, parks, recreation centres, shopping, and all the amenities you could ask for. Don't miss this fantastic opportunity to own a low-maintenance, move-in-ready home in one of the Mountains most convenient neighbourhoods! (id:60626)
RE/MAX Escarpment Realty Inc.
402 - 160 George Street
Ottawa, Ontario
Discover luxury living in the heart of downtown with this stunning 2 bedroom, 2 bath unit boasting breathtaking views of the parliament buildings. Enjoy a bright and spacious living environment thanks to an abundance of windows that flood the space with natural light, complete with automatic blinds for your convenience. The views continue into the 2nd bedroom and the office/den area perfect for remote work or creative pursuits. In addition to the renovated bathrooms, the kitchen features elegant granite counters and stainless steel appliances, perfect for culinary enthusiasts. Residents can indulge in building amenities including an indoor pool, gym, an outdoor terrace with BBQs, car wash in the heated underground parking and 24 hour security. Book your viewing today! 24 hours irrevocable on all offers. (id:60626)
Engel & Volkers Ottawa
105 Surf Drive
Wasaga Beach, Ontario
**Builder's Inventory** In highly coveted Georgian Sands Master Planned community by Elm Developments. "The Harbour" Model is a fabulous Rear Lane Townhouse. Extensively Upgraded!! Pot Lights through out, Vinyl Plank Flooring through out, Wired for Pendants over the KItchen Island, Upgraded Plumbing Package, Granite Counters, Ceramic Backsplash , Upgraed Kitchen Cabinetry, Pot & Pan Drawers, Valance, Upgraded Door & Trim Package, Oak Stairs, Metal Pickets. Fabulous Large Deck off the Kitchen. Georgian Sands is Wasaga's most sought after 4 Season Community with Golf Course on site and just minutes from Shopping, Restaurants, the New Arena & Library and of course the Beach! (id:60626)
Upperside Real Estate Limited
6723 Cedar Acres Drive
Ottawa, Ontario
REDUCED PRICE! BUNGALOW WITH IN-LAW SUITE ON NEARLY ONE ACRE AT AN INCREDIBLE PRICE!!! This fully renovated home sits on a 100x400 ft lot in the highly sought-after Greely area and features a brand new roof completed in April 2025! Offering 3+1 bedrooms and 2 full bathrooms, this bright and modern home includes a private in-law suite with a separate entrance, SECOND kitchen, bedroom, full bath, and laundry - PERFECT for extended family or potential rental income. The main floor showcases gleaming hardwood floors, pot lights, and large windows that flood the space with natural light. The updated kitchen is a chef's dream with quartz countertops, a large island, stainless steel appliances, and a cozy eat-in area. Step out from the dining room onto a spacious deck that overlooks your massive backyard, ideal for entertaining or simply relaxing in your own private oasis. The finished lower level offers even more space with a full kitchen, living area, bedroom, and bathroom. An attached carport, long driveway, and storage shed round out this move-in-ready gem. A rare opportunity in a fantastic location - don't miss it! All offers must include 24 hrs irrevocable. (id:60626)
Bennett Property Shop Realty
221 - 4644 Pettit Avenue
Niagara Falls, Ontario
This spacious 2-bedroom, 2-bathroom WITH GARAGE PARKING PLUS ANOTHER OUTDOOR PARKING (2 parking spots) condo offers contemporary living with all the amenities. Built recently, it boasts modern finishes throughout, from the sleek kitchen with stainless steel appliances to the open-plan living and dining area thats perfect for entertaining. Each bedroom is generously sized, with the primary suite featuring an en-suite bath and ample closet space. Enjoy the convenience of in-unit laundry. A rare find! Located in a well-maintained, building with secure entry, complete with gym, party room, and outdoor in-ground pool area, Dont miss out on this opportunityschedule a viewing today to see what makes this condo such a gem! (id:60626)
RE/MAX Niagara Realty Ltd
28 - 1801 Nichol Avenue
Whitby, Ontario
Fantastic End Unit 3 bedroom town home in great Whitby location steps to shopping transit schools parks and worship. Main floor eat in well designed kitchen with walk out to private large fenced yard. Living dining is bright with large windows. Primary bedroom is well sized with large window and walk in closet. Two additional bedrooms with double closets and large windows. Basement is unspoiled and ready for your customization (id:60626)
Sutton Group-Heritage Realty Inc.
2291 Stevensville Road
Fort Erie, Ontario
Welcome to 2291 Stevensville Road a beautifully updated 2+1 bedroom, 1 bathroom bungalow sitting on an oversized 81' x 140' lot (with municipal water and sewer) with no rear neighbours, which produces unobstructed sunset views into the open farmers field. This home features approximately 1500 sqft of finished living space, brand new siding, a freshly built deck perfect for summer BBQs or quiet evenings, a completely fenced-in side yard, and a show-stopping 1100 sqft heated and insulated garage (measuring 34' x 29' inside dimensions) complete with radiant tube heating, making it a dream space for car enthusiasts, hobbyists, or anyone needing serious workshop space. Inside, you'll find a comfortable, well-maintained living area with plenty of room to grow, including the possibility of adding a 2-piece bathroom in the basement. Ideally located just minutes from the QEW and the sandy shores of Crystal Beach, this property offers the perfect blend of peaceful, private living with convenient access to all the amenities and recreational spots the area has to offer. Whether you're looking for a starter home, a down sizer, or a weekend getaway with garage goals, 2291 Stevensville Road is ready to welcome you home. (id:60626)
Royal LePage NRC Realty
255 Keats Way Unit# 403
Waterloo, Ontario
Spacious Condo Living in Prime Waterloo Location. Welcome to Unit 403 at 255 Keats Way – an exceptional and rarely available opportunity to own a spacious, south-facing condo in one of Waterloo’s most desirable communities. This main-floor unit offers over 1,500 sq ft of beautifully designed living space, ideal for professionals, downsizers, or anyone looking to enjoy comfort, convenience, and lifestyle in the heart of the city. Step inside to discover a bright and functional layout featuring two generous bedrooms, a versatile den, a formal dining area, a spacious living room with walk-out balcony, and an additional office or craft room – perfect for remote work or hobbies. The kitchen and bathrooms feature granite countertops, with the kitchen in immaculate condition, ready for your culinary creativity. Hardwood flooring throughout adds warmth and elegance to the space. Enjoy stunning, unobstructed views of the greenbelt, a serene natural space owned by the building – a rare and tranquil bonus. The south-facing exposure floods the unit with natural light all day long. This well-managed building offers excellent amenities, including a welcoming front entrance lounge, library, mail room, and exercise area, fostering a strong sense of community. The location is unbeatable – just a short walk to the University of Waterloo, Westmount Place (groceries, pharmacy, restaurants), and public transit. You're also close to Wilfrid Laurier University, Waterloo Park, and the Laurel Creek Conservation Area, offering a perfect balance of natural and urban living. Whether you're seeking space, location, or lifestyle – this move-in-ready condo truly has it all. Don’t miss your chance to call 403-255 Keats Way home. (id:60626)
Exp Realty
44683 Perth Line 86
Huron East, Ontario
Welcome to this beautiful brick home tucked away in the peaceful community of Molesworth. Surrounded by mature trees for added privacy, this property offers the perfect blend of small-town charm and modern comfort. The main floor features a cozy and inviting layout with a refreshed kitchen (2023) complete with quartz countertops, a dining room ideal for family meals, and a living room with a warm fireplace. You'll also find a stylish 3-piece bathroom and beautiful hardwood floors throughout. Upstairs offers plenty of room for a growing family or guests with three bedrooms, a nursery or office space, and a 4-piece bathroom. Step out onto the large back deck built in 2021and enjoy the peaceful backyard setting, complete with a fire-pit area and surrounded by tall trees. The 20 x 14 insulated shed provides extra space for hobbies and storage. Recent updates include a new metal roof (2023), upgraded heating and cooling systems (2023), water softener (2023), and a complete kitchen renovation. This is an ideal home for anyone looking for quiet, in-town living with modern upgrades and a private, tree-lined setting just a short drive to Listowel and nearby amenities. Book your private showing today! (id:60626)
Royal LePage Don Hamilton Real Estate
7 Sirente Drive Unit# 35
Hamilton, Ontario
Welcome to this bright and spacious three-storey end-unit townhome located in the family-friendly Crerar/Barnstown neighbourhood on the Hamilton Mountain. With 3+1 bedrooms, 1.5 bathrooms, and a thoughtfully designed layout, this home offers incredible value and versatility for families, professionals, or investors alike. The open-concept main floor features a kitchen with breakfast bar, dining area, and a sun-filled living room with a walk-out balcony perfect for morning coffee or evening relaxation. Upstairs, you’ll find three bedrooms, primary bathroom, and the convenience of bedroom-level laundry. On the entry level, a bonus fourth bedroom can serve also as a private office, study, or guest room—ideal for remote work or extended family. This end-unit also comes with a single-car garage, additional driveway parking, and the benefits of extra natural light and privacy thanks to its corner location. Nestled in a prime, central location, you’re just minutes from downtown Hamilton, the LINC Parkway, Limeridge Mall, top-rated elementary schools, parks, recreation centres, shopping, and all the amenities you could ask for. Don't miss this fantastic opportunity to own a low-maintenance, move-in-ready home in one of the Mountain’s most convenient neighbourhoods! (id:60626)
RE/MAX Escarpment Realty Inc.
1 Cheps Lane
Hamilton, Ontario
This Stunning Freehold End-Unit Townhome By Losani Homes Is Located In The Highly Sought-After Community Of Meadowlands, Ancaster. Featuring A Bright, Open-Concept Layout, It Boasts A Sleek, Updated Eat-In Kitchen With Modern Cabinetry And Stainless Steel Appliances. The Spacious Living/Dining Area Walks Out To A Private Balcony Perfect For Enjoying Your Morning Coffee, Fresh Air, Or Hosting A BBQ With Guests. Immaculately Maintained And Truly Move-In Ready, This Home Offers Convenient Access To All The Fabulous Amenities The Neighborhood Has To Offer. The Generously Sized Primary Bedroom Features Two Large Windows, A Walk-In Closet, And An Abundance Of Natural Light. Additionally, There Are Two Well-Proportioned Bedrooms And The Convenience Of Second-Floor Laundry. Located Just A Short Distance From Redeemer University, McMaster University, Mohawk College, Reputable Catholic And Public Schools, Hamilton Golf And Country Club, Trails, Parks, And Conservation Areas. You're Also Close To Cineplex, Food Plazas, Costco, Grocery Stores, And Major Shopping Destinations. Easy Connectivity To Highway 403 Facilitates Quick Commutes To Hamilton, Toronto, And Surrounding Areas. Come And Fall In Love With This Beautiful Home! (id:60626)
RE/MAX Real Estate Centre Inc.
37 James Court
Upper Rexton, New Brunswick
WATERFRONT | A true riverside gem! This modern 2-bedroom home sits directly on the RICHIBUCTO RIVER, offering stunning south-facing water views and natural light throughout thanks to vaulted ceilings and large windows. The main floor features an open-concept kitchen, dining, and living area, plus 1.5 baths and two cozy bedrooms. A three-season sunroom with electric baseboards and cement patio provide the perfect spaces to relax and take in the sunshine year-round. The outdoor setup is ideal for hosting, with two camper hook-ups (electricity, water, sewer), a concrete slab with water/electric connections and covered shelter, and a steel staircase leading to a cement base ready for a dock up to 100 ft. The property also includes a shed with its own bathroom, electric meter, and water hook-up. A power outage back-up system ensures year-round comfort, and the chip-sealed driveway completes this peaceful, well-equipped retreat. Located 10 mins from local amenities and just 45 minutes from Moncton (South) or Miramichi (North). Don't miss this rare opportunity to own a waterfront property on one of New Brunswick's most sought-after rivers. (id:60626)
Exit Realty Associates
1215 St Paul Street Unit# 508
Kelowna, British Columbia
Incredible value and investment potential in this turn-key 2 bed/2bath corner unit at St. Paul. Located in Kelowna's vibrant North End, only 350 meters from Waterfront Park & Okanagan Lake. Steps away from breweries, dining, shopping, entertainment, parks & beaches. Take in local hockey & world class entertainment at Prospera Place; only 250 meters away. Situated on the 5th floor & arguably one of the best corner unit locations within the building. Step inside and you'll immediately notice the bright & open living space, 10ft ceilings, modern finishes & ideal floor plan. Natural light is able to pour in from the expansive windows throughout. This unit comes fully furnished, and has smart and sleek storage solutions that have been added to provide maximum use of space. The fully equipped kitchen offers stainless steel appliances, along with plenty of room for meal prep, seating & entertaining guests. Sit out on your balcony and take in the mountain, city and partial lake views from this southwest facing corner unit. Outdoor amenity area located on the 2nd floor, along with secured bike storage and one parking stall in the underground parkade. You won't find better value in Kelowna than what this condo offers, especially for future investment potential. An absolute must see if you're in the market for a condo. Live the true Okanagan lifestyle and book your showing today! (id:60626)
Century 21 Assurance Realty Ltd
83 Marentette Beach Drive
Leamington, Ontario
Escape to your private slice of paradise with this beautifully renovated 3 bedroom cottage nestled along the shores of Lake Erie in Leamington. Perfectly positioned between serene water views on both sides, this home blends the cozy charm of lakeside living with modern finishes throughout including replacement windows. Inside you’ll find a thoughtfully updated modern kitchen, with all appliances included. The sun soaked dining area flows effortlessly into the living space, and the sunroom is the perfect place for relaxing. Outside the real magic happens. Enjoy morning coffee with panoramic lake views and the tranquility of nature. Whether you are looking for a weekend retreat, a summer escape or easily convert to a year round residence this gem is sure to tick all the boxes. Marentette Beach is a privately owned road and there is a $500/year fee to the Marentette Beach Homeowners Association. (id:60626)
RE/MAX Preferred Realty Ltd.
301-100 Keish Street
Whitehorse, Yukon
Modern downtown living meets flexible comfort at Suite 301 in The Current! This stylish 2-bed, 2-bath condo offers 844 sqft of well-designed living just steps from Whitehorse's riverfront walkway. Inside, enjoy 9' ceilings and an open layout featuring a sleek modern modified galley kitchen with solid surface counters and a peninsula with seating--perfect for casual dining or entertaining. The living area flows seamlessly to a west-facing balcony, ideal for afternoon and evening sun. The primary bedroom includes a full ensuite with double vanities, soaker tub, and walk-in shower. The secondary bedroom features dual barn door access, making it a great flex space for guests, an office, or hobbies. A 4pc secondary bath and laundry complete the unit. Extras and amenities include a same-floor storage locker, covered powered parking stall, pet-friendly and rental-friendly (30-day min.) policies, exercise room, rooftop terrace, elevator, and secured bike storage. Condo fees: $365/month. (id:60626)
Coldwell Banker Redwood Realty
419 - 15 Mercer Street
Toronto, Ontario
Spacious and thoughtfully designed, this 1-bedroom plus den suite with 2 full bath can easily function as a 2-bedroom condo, as the den is large enough to serve as a second bedroom. Boasting an ideal open-concept layout, the unit features soaring ceilings that enhance the bright and airy feel, along with a chef-inspired kitchen complete with quartz countertops and elegant finishes throughout. Located in the prestigious Nobu Residences, a globally recognized symbol of luxury, residents enjoy exclusive access to world-class amenities. These include a 24-hour concierge, cutting-edge fitness center, hot tub, sauna, steam and massage rooms, a business/conference center, games room, private screening room, stylish dining area, and outdoor BBQ and picnic space. Ideally set in the vibrant heart of downtown Toronto and King West, this residence offers unmatched urban convenience and connectivity. Don't miss your chance to experience the refined lifestyle of Nobu book your private tour today and step into elevated living. (id:60626)
Ipro Realty Ltd.
1471 St Paul Street Unit# 1005
Kelowna, British Columbia
Live in style at Brooklyn, Kelowna’s iconic downtown high-rise. This fully furnished 2-bedroom, 2-bathroom southwest-facing corner unit offers 871 sq ft of bright interior space plus a 99 sq ft private patio with stunning lake, mountain, and city views. Featuring sleek stainless-steel appliances, quartz countertops, in-suite laundry, and windows in both bedrooms, the home blends comfort with modern design. Situated in the vibrant Bernard District, you're just steps from the waterfront, City Park, top restaurants, shops, and the future UBCO downtown campus. Building amenities include a 25th-floor rooftop terrace, lounge, BBQ area, conference room, dog wash, bike wash, and secure bike storage. Pet-friendly, no age restrictions. Includes one secured parking stall and the 2-5-10 year new home warranty. Vacant and move-in ready – just bring your suitcase, all the furnitures are included! (id:60626)
Royal LePage Kelowna
599 Cartographe Street
Ottawa, Ontario
Welcome home to 599 Cartographe St., in the heart of Orleans! Beautiful, modern 2 bedroom plus den end unit townhome, with thousands in upgrades, situated on a large corner lot. Step inside the main level, which includes an office/den, powder room, inside entrance from the garage, a closet and access to the basement. A perfect quiet area for working at home, or a study area for students. The 2nd level offers a fully functional and spacious open concept, versatile layout including living/dining room area with hardwood flooring, and kitchen. The kitchen boasts stainless steel appliances, a large working island with sink and dishwasher, granite countertops, plenty of dark, rich cabinetry, and a pantry. The bright, and spacious living room area features built-in wall to wall recessed cabinetry with countertop, making this a perfect area for your entertainment needs, or an extension of the kitchen. Step outside onto the balcony to relax and enjoy the northern views. The 3rd level features 2 bedrooms, a full bathroom, and convenient laundry room. The Primary bedroom includes a 3 piece ensuite, and 2 closets. The basement is an added bonus with a utility sink, and insulated unfinished area, perfect for all your storage needs. Plenty of parking options nearby, and close to many amenities including shopping, transit, parks, and schools. (id:60626)
Grape Vine Realty Inc.
488 Upper Kenilworth Avenue
Hamilton, Ontario
Great east mountain location. Freshly renovated from top to bottom - new kitchen, bathrooms, flooring, interior doors, light fixtures, dishwasher, furnace and AC, entrance and backyard cement staircases, cement patio, fence, and more. Move in ready! (id:60626)
Rockhaven Realty Inc.
625 9009 Cornerstone Mews
Burnaby, British Columbia
LOCATED ON TOP OF BURNABY MOUNTAIN. THIS IS THE HUB BUILDING, BOASTS MODERN DESIGN ELEMENTS. OPTIMIZATIONS INCLUDE HIGI EFFICIENCY FEATURES, SUCH AS HIGH EFFICIENCY WI NDOWS WHICH HAVE A GEOTHERMAL HEAT RECOVERY SYSTEM IN ORDER TO SAVE ENEl HUB BUILDING IS POSmONED DIRECTLY ABOVE NESTOR MARKET, STEPS TO ALL AMNENmES, SUCH AS DAY CARE, ELEMENTARY SCHOOL, StMEDICAL CENTRE, RESTARANTS & SERVICES . THIS IS A BRIGHT AIRY 2DRMS CORNER UNIT ON HIGHER FLOOR WITH INSUITE LAUNDRY & LA L- SHAPED BALCONY .GREAT FOR INVESTORS OR OWNER OCCUPIERS. CURRENTLY RENTED TO A MONTH TO MONTH TENANT RENTALS ALLOWE PETS WITH SOME RESTRICTIONS 24HOURS NOTICE REQUIRED FOR VIEWIMG. (id:60626)
Sutton Group-West Coast Realty
5570 Broadwater Road Unit# 315
Castlegar, British Columbia
Picture this: Sipping your morning coffee on your expansive covered deck, watching the sun sparkle on the stunning Arrow Lakes. A hummingbird flits by, and the only sounds around you are the gentle breeze and lapping water—pure serenity. Inside, your beautifully renovated retreat awaits. The spacious primary suite offers private deck access, a walk-through closet, and a full ensuite bathroom. The kitchen is overflowing with storage, has sleek stainless-steel appliances, and an impressive granite-topped peninsula. Need more space? A walk-in pantry has you covered. The living room, warmed by a cozy fireplace, is the perfect place to unwind on those chillier lake days—curl up with a book or simply take in the peaceful surroundings through the expansive windows. The main floor also features a bright second bedroom, full guest bath, and a convenient laundry/utility room. Upstairs, the loft has been opened up to bring in even more natural light, leading to a third bedroom, a third full bath, and a versatile den—perfect for a home office or creative space. Love the water? The neighboring marina makes boat launching and mooring effortless. Prefer land adventures? Syringa Provincial Park offers camping, hiking, and scenic picnics just minutes away. This is more than a beautiful home—it’s the Kootenay lifestyle at its finest. Don’t wait—schedule your showing today! (id:60626)
Century 21 Kootenay Homes (2018) Ltd
3920 33 St Nw
Edmonton, Alberta
Elegant Living in Fountain Lake! This modernized 4-level split offers over 1900 sq ft of beautifully crafted space for stylish family living. A bright open-concept layout showcases soaring ceilings, hardwood floors, and a chef’s kitchen with granite counters, gas stove, high-end appliances, and hidden pull-out bins. All bathrooms were renovated in 2017 with granite and tile finishes. The upper floor features a luxurious primary suite with fireplace, walk-in closet, and private bath, plus two spacious bedrooms. A cozy family room with second fireplace, fourth bedroom, and full bath sits just below. The fully finished basement adds flexible bonus space. Enjoy a low-maintenance landscaped yard with composite deck and patio—no rear neighbors! Updates include a new furnace and hot water tank (2017). Close to Whitemud, parks, schools, and shopping. (id:60626)
Century 21 Quantum Realty
401 Maplehurst Drive
Moncton, New Brunswick
Welcome to this gorgeous 4-bedroom, 2.5-bathroom home, where style and functionality meet in perfect harmony. The spacious layout is flooded with natural light and is ideal for both everyday living and entertaining, featuring a beautiful kitchen with stunning cabinetry, an oversized island, quartz countertops and large pantry, creating a chefs dream space. The open-concept design flows effortlessly from the kitchen into the dining and living areas, offering plenty of room for family gatherings or cozy nights in. A large entryway and half bath complete the main living area. The four generously sized bedrooms provide comfort and privacy, including a luxurious master suite with large walk in closet and custom organizers, a well-appointed en-suite bathroom with double vanity. The second full bath is beautifully designed and also features a large double vanity and stunning finishes. The lower level offers a large family room and ample storage. Step outside into the tastefully landscaped backyard, which backs onto serene green space, offering a tranquil, natural setting perfect for relaxation or play. This home is situated in a highly desirable neighborhood, just a stones throw from top-rated schools, parks, and local amenities. Dont miss your chance to own this modern gemschedule a tour today! Most furnishings can be negotiated as part of the sale. (id:60626)
3 Percent Realty Atlantic Inc.
5 - 155 Tapscott Road
Toronto, Ontario
A-M-A-Z-I-N-G! Brand NEW Bright & Spacious 2 Bed + 1 Bath Condo Townhouse Located In A Highly Desirable Quiet And Safe Neighborhood In Scarborough. Magnificent Outlook. Very Low Maintenance Fees. Open Concept Living, Dining And Kitchen Area With Cozy Sunken Patio. Quartz Kitchen Counter, Stainless Steel Fridge, Microwave, Stove and Dishwasher, En-suite Laundry. The Large Bedrooms Include Ample Closet Space. Comes With A Designated Parking Spot. Access To Underground Parking Garage Is Conveniently Located Close To The Unit. Located Close To Hwy401/ Neilson Rd, 7 Minuets To University Of Toronto, 4 Minutes To Centennial College. Steps To Grocery Shopping, Schools, Parks, And Public Transit. Perfect Home For A Small Family, First Time Buyer And Investors. Don't Miss It! (id:60626)
Homelife Landmark Realty Inc.
B 2106 Nikola Pl
Campbell River, British Columbia
This is a great opportunity to enter the market or downsize into a brand new low-maintenance home. With over 1500 square feet of living space, this half duplex features a practical layout with 3 bedrooms, 2.5 bathrooms, and a bright open-concept kitchen, dining, and living area. Enjoy modern finishes throughout, including a white kitchen with quartz countertops, 9-ft ceilings on the main floor, and a large laundry room. Other highlights include a single garage, fenced and landscaped yard, and located in a quiet location near the golf course and downtown—all with no monthly strata fees! Have a look today and construction should be complete in April. (id:60626)
Royal LePage Advance Realty
53b Tauvette Street
Ottawa, Ontario
Welcome to your own private oasis backing onto the Greenbelt! This beautifully maintained 4-bedroom semi-detached home offers the perfect blend of comfort, style, and location for nature lovers. Step out your front door to enjoy scenic walking trails, cross-country skiing, and peaceful views right from your covered verandah. Inside, the home features hardwood floors throughout the main and upper levels. The popcorn ceilings on the main floor were professionally removed and replaced with sleek pot lights in 2021, creating a bright and contemporary living space. A sun-filled living room with a bay window flows seamlessly into the dining area perfect for hosting friends or enjoying family dinners. The updated kitchen is a chefs delight, offering abundant cabinetry, a full wall-to-wall pantry, ample counter space, and a gas stove for precision cooking. The bright eat-in area leads to a fully fenced backyard oasis with perennial gardens and a stone patio ideal for relaxing, gardening, or entertaining outdoors. The finished lower level expands your living area with a large recreation room, cozy gas fireplace, and built-in shelving perfect for movie nights, a home gym, or a playroom. Key mechanical upgrades include a new furnace (2021) and a new hot water tank (rental, 2020). Additional updates include newer windows, roof, and bathrooms (see full list of upgrades attached).This is a rare opportunity to own a stylish, move-in-ready home in a tranquil, family-friendly neighborhood with unbeatable access to nature. As per form 244: 24 hours irrevocable on all offers. (id:60626)
Right At Home Realty
2702 - 50 Ordnance Street
Toronto, Ontario
Welcome to Playground Condos, the Luxurious Urban Boutique Residences. This bright & spacious 1+Den is fully upgraded with builder's upgrades to custom roller shades, floor-to-ceiling windows flooding the space with natural light & breathtaking views from every corner of your wraparound balcony (Lake & CN Tower views), ideal for unwinding or entertaining. Upgraded quartz countertops, main bath with soaker tub, Espresso laminate floors throughout, 9 ft high ceiling heights. Enjoy Urban Living by The Lake, Shopping, Entertainment District, close proximity to Highways & more! Nature lovers will appreciate the proximity to Trinity Bellwoods Park andGarrison Common, while the lakefront offers scenic trails for walking, running, or cycling. A commuter's dream, this location provides seamless access to public transit & major roadways. Union Station, BMO Field, Rogers Centre, & Scotiabank Arena are all within easy reach (ideal for sports fans and music enthusiasts alike). Playground Condos offers world-class amenities, including a rooftop infinity pool with cabanas, a state-of-the-art gym & an elegant party room. Don't miss the chance to own this upgraded, perfectly located corner unit in one of Toronto's most sought-after neighbourhoods. Perfect for young professionals, first-time buyers, or savvy investors. (id:60626)
Homelife Frontier Realty Inc.
257 Morgan Avenue
Kitchener, Ontario
Step into comfort and style at 257 Morgan Ave.! This beautifully updated semi-detached 2-storey gem is perfectly situated in a warm, family-friendly neighborhood of Kitchener-Waterloo just minutes from schools, shopping, and highway access. Inside, enjoy peace of mind with upgraded windows, AC, and furnace, plus a full electrical update. Whether you're starting a family or looking to invest, this move-in-ready home is packed with value and charm! (id:60626)
Century 21 Leading Edge Realty Inc.
7500 Rivercrest Road
Radium Hot Springs, British Columbia
CHARMING LOG HOME WITH PERSONALITY TO SPARE! Tucked in the heart of Radium Hot Springs, this irresistibly cute log home blends rustic charm with modern flair. The main floor features professionally painted white log walls that brighten the space while preserving that classic cozy cabin feel. The open-concept main floor is perfect for entertaining, with updated appliances, new vinyl plank flooring, & thoughtfully curated décor that makes the whole home feel welcoming & bright. Upstairs, the oversized primary bedroom is a relaxing retreat with its own charming balcony. Down the hall, an adorable updated bathroom & 2 large bedrooms offer flexible space for guests, home office, or a personal workout zone. The magic continues outside — a fully fenced backyard bursting with new & thriving perennials, new Coyote 3-person hot tub, & a massive wraparound deck surrounded by lush trees that provide peace, shade, & privacy. The oversized driveway leads to a detached garage, ideal for a vehicle, workshop, gear room, or home gym. The location couldn’t be better — whether you're searching for a full-time home, a weekend getaway, or a smart investment. With a playground nearby, the iconic thermal pools minutes away, & downtown Radium just a short walk away, you’re perfectly positioned to enjoy all the mountain adventures the valley has to offer. This home is full of heart & it shows — every corner reflects true pride of ownership. Don't miss your chance to fall in love. Book a showing today! (id:60626)
Royal LePage Rockies West
610 Academy Way Unit# 34
Kelowna, British Columbia
NO GST & MOVE-IN READY! This unit was previously rented by the developer and is now back on the market, completely repainted and refreshed to show like new! Comes with a 1-year bumper-to-bumper developer warranty plus the balance of the 5-10 year home warranty for added peace of mind. Located just a short walk to UBCO, 5 minutes to YLW, shopping, and the scenic Okanagan Rail Trail, this location is unbeatable for convenience and lifestyle. Whether you're buying for yourself, your student, or as an investment, this townhome checks all the boxes. The Delta II floor plan at Academy Ridge combines modern style with everyday function, featuring 3 bedrooms, 2.5 bathrooms, 9 ft ceilings, and sleek finishes throughout. The home is fully loaded with stainless steel kitchen appliances, full-size laundry, central A/C with gas forced-air heat, window coverings, and a double garage. With low strata fees, pet-friendly bylaws, and flexible options to live in or rent out, this is an ideal opportunity for students, families, or investors. Note: Photos shown are of a similar unit in Light Sigma, this unit is the White Omega colour scheme. Schedule your showing today before it's gone! (id:60626)
Coldwell Banker Horizon Realty
10909 65 Avenue
Grande Prairie, Alberta
View this Lovely 2 Storey home that is fully developed in O'Brien Lake subdivision BACKING right ONTO THE LAKE. This home is extremely well kept & is finished on all 3 levels: features a walk out basement (kitchenette finished so could be used as a suite-it is all ready for this), spacious bonus room located on the top floor with nice large windows, heated garage, secure RV Parking, beautiful paving stone steps, awesome backyard backing onto O'Brien Lake! When you walk in the front door the view opens to the whole house from large windows showcasing a great view of the Lake. The living room has a gas fireplace, hardwood floors & offers lots of room for seating for your family & friends. The kitchen offers tons of counter & cabinet space, an island, and a pantry. Down a few steps there is a guest bathroom, the laundry room & porch area with access to the finished heated garage. The upper floor has the master suite which has a really LARGE bedroom & 5 pc. ensuite, 2 more nice sized bedrooms, the 4pc main bathroom & the large Bonus Family room. The walk out basement has been developed to use as a suite if you would like or just enjoy the kitchenette area for entertaining. The basement family room has large windows that look out into the yard and it does not feel like a basement at all. The 4th bedroom & 3 pc. bathroom finish off the basement area. The basement currently has a separate laundry facility (stacker washer & dryer)as well. It is nice to walk right out from the basement back entrance into the private south facing fenced backyard to enjoy gardening or use the gate to get on the amazing walking paths. This is a wonderful home that has been well cared for & is ready for the next owner to love it!! (id:60626)
Century 21 Grande Prairie Realty Inc.
430 River Avenue
Cochrane, Alberta
BRAND NEW HOME by Douglas Homes, Master Builder in central Greystone, short walking distance to parks, the Bow River, major shopping & interconnected pathway system. Featuring the Windermere with main floor forward enclosed Flex Room & separate side entry on an R-MX zoned home site for POTENTIAL future lower level suite. NOTE: a secondary suite would be subject to approval and permitting by the city/municipality. This gorgeous 3 bedroom, 2 & 1/2 half bath home offers 1490 sq ft of living space. This home is located on a River Avenue which provides immediate access to the interconnective pathway system, perfect for those looking for a outdoor lifestyle. Loads of Designer & upgraded features in this beautiful, open floor plan. The main floor greets you with 8' front door, soaring 9' ceilings, oversized windows, built-in niches & fireplace. Gleaming Hardwood floors flow through the kitchen, hall & nook adding a feeling of warmth & style. At the front of the home you'll find an enclosed bright Flex Room (could also be a main floor bedroom) with 8'0" French Door and storage closet for the work from home crowd. The Kitchen is completed with Quartz Countertops, two tone Kitchen Cabinets, 42" uppers with decorative enclosed bulkhead, plenty of drawers including Pots & Pan drawers, soft close doors & drawers & new stainless steel Kitchen appliance package. Upstairs you'll find a generous Primary Bedroom with Ensuite - Quartz Counters with double vanities, 5' shower with Designer tiled walls & toilet in its own private doored room all completed with ceramic tile flooring & large walk-in closet accessed from the bedroom. The 2nd floor is completed by two good size additional bedrooms, main bath tub/shower combination with tiled walls, window, Quartz countertop, undermounted sink & ceramic tile flooring. You will love the convenience of 2nd Floor Laundry Room for side by side laundry completed with ceramic floor tile. This is a very popular plan, great for young families, investors or the down sizers. Spacious, Beautiful and Elegant! The perfect place for your perfect home. Call today! Photos are from prior build & are reflective of fit, finish & included features. Note: Front elevation of home & interior photos are for illustration purposes only. Actual elevation style, interior colors/finishes, & upgrades may be different than shown & the Seller is under no obligation to provide them as such.Directions: Come to the Show Home first located at 500 River Avenue. Showings only during Show Home hours & days. Closed all Fridays THIS HOME IS UNDER CONSTRUCTION (id:60626)
Greater Calgary Real Estate
113 Second Street
Brockton, Ontario
Welcome to 113 Second street in the town of Walkerton. This semi-detached home is complete top to bottom with beautiful finishes throughout. With three bedrooms on the upper level, primary ensuite, and walk-in closet, a full bathroom as well as laundry. The main level has an open design feel with large living room, eat-in kitchen with quartz countertops and patio doors leading out to the covered deck. The lower level is completely finished with a rec room, large window, electric fireplace and a two-piece bathroom. This home is walking distance to local amenities, schools and parks - make sure to check it out. (id:60626)
Exp Realty
311 Sheridan Street
Brantford, Ontario
Welcome to 311 Sheridan Street, a desirable corner-lot home in Brantford’s prestigious Echo Villa Neighbourhood. Beautifully updated with all new appliances, this exclusive three bedroom residence combines modern upgrades in an early 20th century chalet making it perfect for families or professionals seeking comfort and style. Step inside to discover a brand new kitchen design where aesthetics and functionality allow you to entertain with grace. This home features new flooring throughout and a freshly painted interior bringing a bright and peaceful feel. It includes two renovated bathrooms; a convenient 2 piece and a stylish full bath offering a serene contemporary flair. The second floor features two large bedrooms where the master bedroom features a walk-in dressing room / nursery. This home includes a fully finished basement with a cozy gas fireplace and updated laundry room. Outdoors, enjoy the privacy and space of two yards; an oversized side yard and fully fenced backyard with a large deck and endless potential. This exceptional exterior space includes a double driveway, spacious 1.5 car garage boasting a second level with ample storage. Don’t miss your chance to own a move-in-ready home in one of Brantford’s sought after neighbourhoods minutes from shopping and 403 hwy. (id:60626)
Royal LePage Brant Realty






