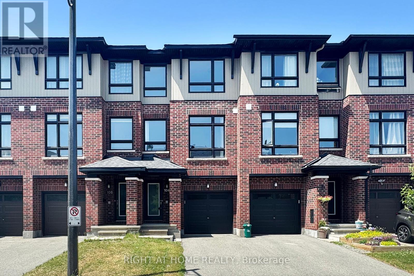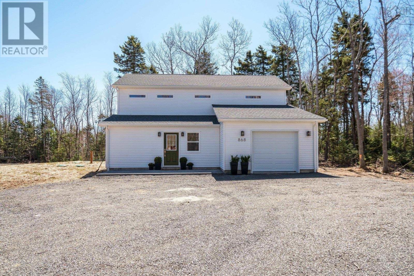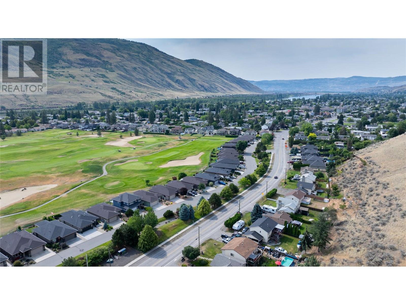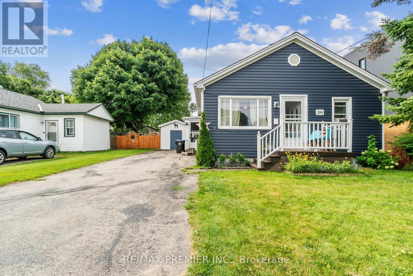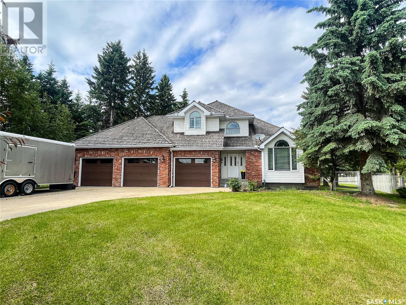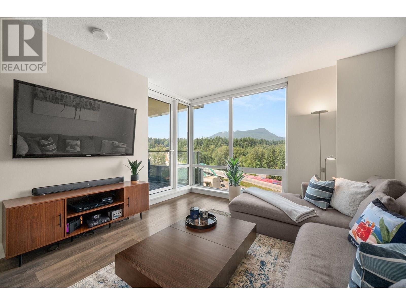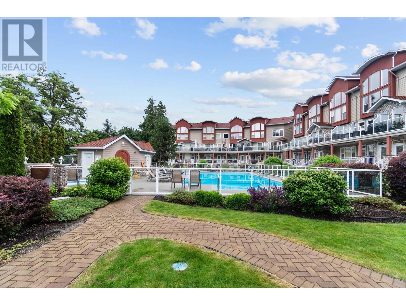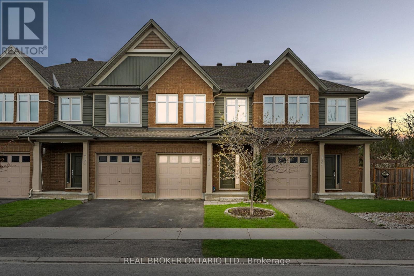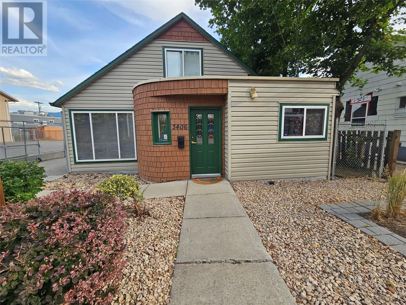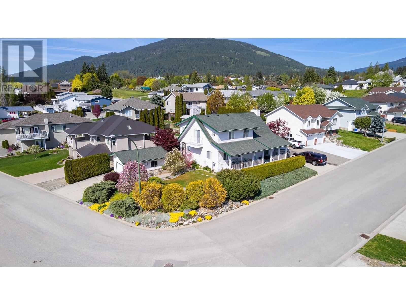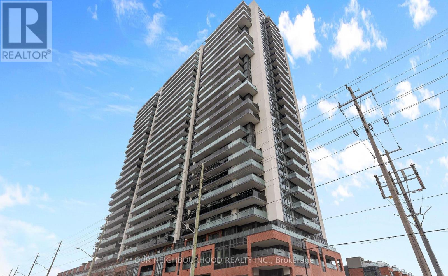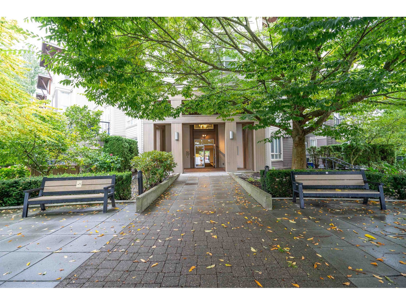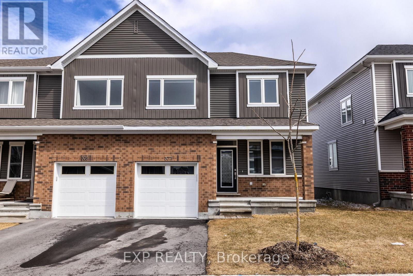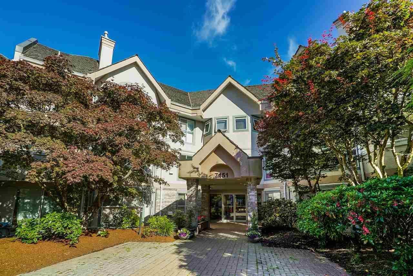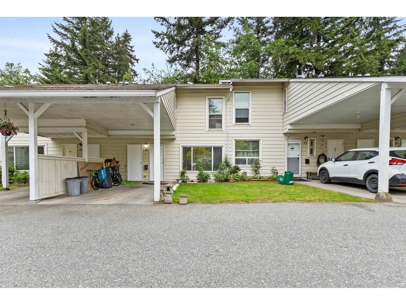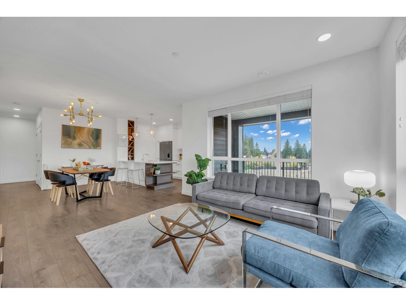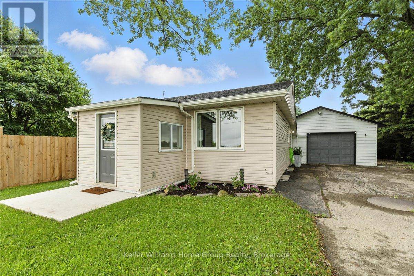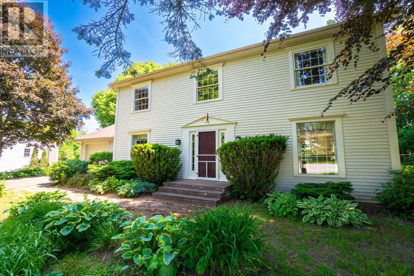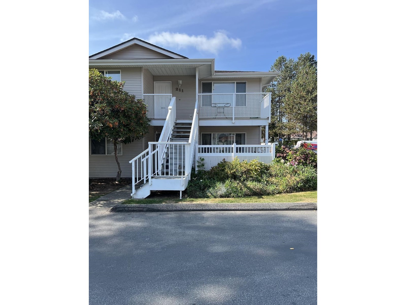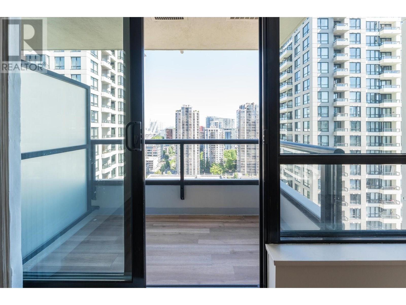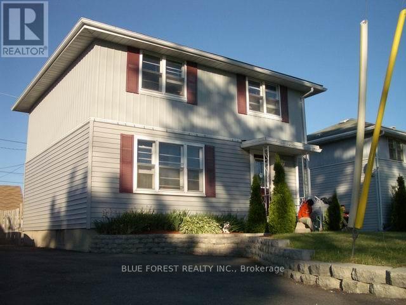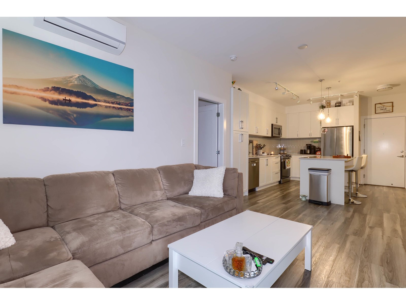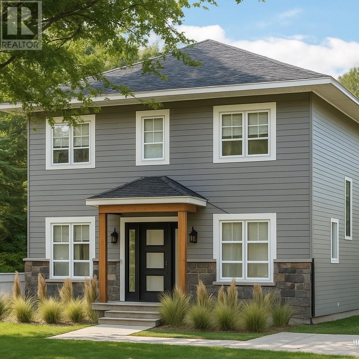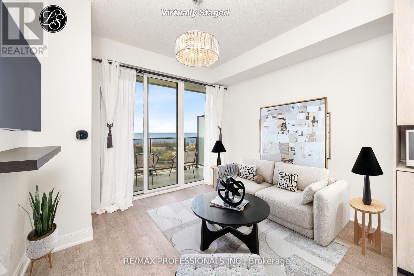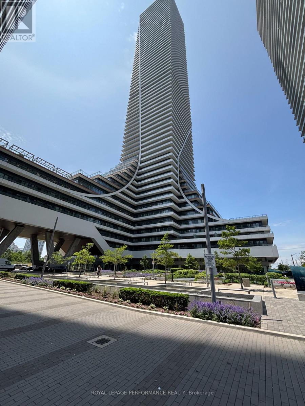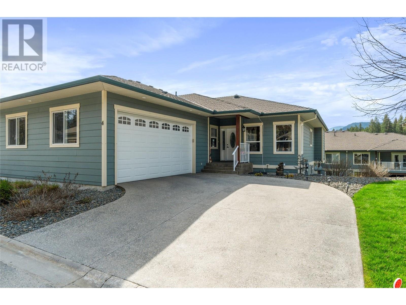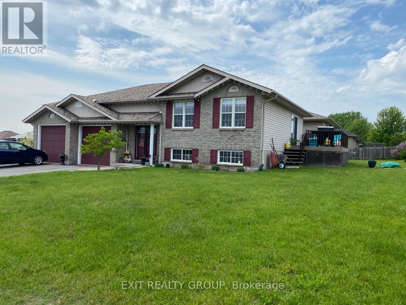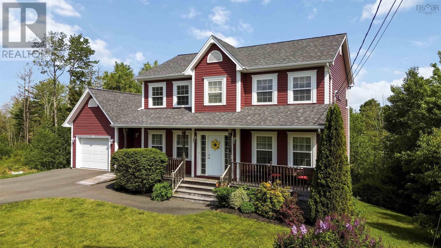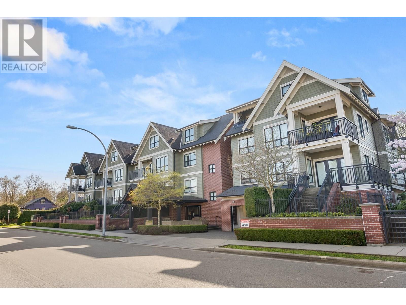104 Wild Senna Way
Ottawa, Ontario
Welcome to this stylish 2017-built executive 3-storey townhome with NO Close Rear Neighbours, located in the vibrant Barrhaven community. With over 1,800 sq. ft. of thoughtfully designed space, this move-in-ready home with NO condo fees is perfect for young professionals, first-time buyers or growing families. Enjoy gleaming hardwood floors on all three levels (excluding stairs and bathrooms), 9-ft ceilings on the 2nd floor and Open-concept layout filled with natural light. All three bathrooms feature Quartz Countertops adding a sleek and modern touch. The versatile ground floor with a Separate Entrance features a large multipurpose space, ideal for a Home Office, Gym or Business Studio, tailored for today's flexible lifestyle. The second floor is the heart of the home, shining with many Pot Lights and a chef-inspired kitchen boasting an Extra-Large Island (8'8" x 3'1"), 3cm-thick QUARTZ Countertops and Stainless Steel Appliances. The South-facing living room is flooded with sunshine and the spacious dining room opens to an Oversized Balcony, perfect for summer gatherings or relaxing after a long day. On the 3rd floor, you'll find a decent-sized primary bedroom with a cozy reading nook, a walk-in closet and a stylish ensuite with a glass shower. A full bath, two additional bedrooms and convenient third-floor laundry complete this level. Don't forget the basement! It offers a clean and spacious storage area perfect for seasonal items or extra gear. All this, close to Barrhaven marketplace, schools, parks, bike trails and public transit. This home delivers the perfect balance of urban convenience and suburban comfort. Book your private showing today! (id:60626)
Right At Home Realty
868 Newtonville Road
Forest Hill, Nova Scotia
Sun filled contemporary new home in the beautiful Gaspereau Valley. Only 8 minutes to the town of Wolfville, 3 minutes to a coveted elementary school. Designed with remote workers in mind. In addition to the 3 bedrooms, 3 baths, there is a main floor home office. The open concept living space is great for entertaining and family fun. Each bedroom features a walk in closet and smart storage is incorporated through out. Laundry located on the same level as the bedrooms so you never have to worry about carrying heavy baskets all over the house. Each room is bathed in light by the south and west facing windows. With energy efficiency in mind, the windows facing north (front windows) provide additional natural light while minimizing heat loss. Mini split heat pumps add to the efficiency of this home and provide cost effective heating and cooling. Located on a large private lot this home is a must see. Book a private viewing today! (id:60626)
Domus Realty Limited
4 2838 Livingstone Avenue
Abbotsford, British Columbia
Former showroom home at Gardner by Mosaic! This stylish 2-bedroom + den townhome is one of the best in the complex, with custom designer upgrades throughout. The Finlay model features two spacious bedrooms upstairs, including a primary that fits a king-sized bed. Enjoy 10-ft ceilings on the open main floor, an end kitchen with oversized windows, and a lower-level den with a powder room perfect for a home office. This home was originally the display suite, and the photos reflect its showroom condition before the tenants moved in. A rare opportunity to own a beautifully finished home with thoughtful built-ins and designer touches throughout. (id:60626)
Exp Realty
237 Murtle Road
Clearwater, British Columbia
Immaculate ""NEW Build"" in Clearwater! Open kitch/Liv/Din will be a great place to entertain. Large quarts island pulls it all together. Stainless steel Whirlpool* appliances, plenty of counter space, and a walk-in pantry, easy access to large patio. Main floor Totals 3 bed/ main bath, large Master suite/ w 5 piece ensuite. 2 spare bedrooms round out the top floor. Large foyer, covered entrance, oversized 2 car garage will impress. Another bedroom/office on the ground floor, with perfectly situated laundry room, and well laid out mechanical room. Your one bedroom suite boasts plenty of parking, open kitch/liv/din, a 4 piece bathroom, large bedroom, and your own in-unit laundry. Walking distance to downtown, most amenities, & many parks. Property is landscaped, and needs a family come make it a HOME! GST Applicable. (id:60626)
RE/MAX Real Estate (Kamloops)
3688 Westsyde Road
Kamloops, British Columbia
Steps away from the Dunes golf course this home is in a great location in the family friendly neighborhood of Westsyde. Elementary and Secondary schools within walking distance and close to shopping and other amenities. Upstairs you will find open concept living with the kitchen leading out to your large covered deck to enjoy those warm summer nights. Additionally you will find 2 bedrooms and 1 full bath. Downstairs there is another 2 bedrooms and a full bathroom. Out back there is easy access through the carport and a hot tub pad already wired and ready for a tub. Book your private showing today. Measurements are approximate buyers to verify. (id:60626)
Real Broker B.c. Ltd
1402 - 255 Village Green Square
Toronto, Ontario
Look No Further! Welcome To The Award Winning Tridel Built Avani Condo Located At Kennedy & Hwy 401. This 790 Sqft 2 Bedroom 2 Bath Unit Features Floor To Ceiling Windows With Functional Layout. South East Corner Unit Offers Breathtaking View With Sufficient Sunlight Penetration And It Overlooks Metrogate Park With No Block At All! One Parking Included. Building Amenities Include 24hr Concierge, Gym, Yoga Studio, Party Room, Rooftop Garden And Much More. It's So Convenient Living In Such Prime Location, Just Steps From A Park And Bus Station. Minutes From Grocery Stores, Many Popular Restaurants, Banks And Major Highways, Making Daily Life Effortless. Extremely Well Maintained And Move-In Ready. This Is The Perfect Home Where Luxury Meets Everyday Comfort! (id:60626)
Jdl Realty Inc.
104 Rodney Street
Collingwood, Ontario
Look no further! Perfect for investors ,retirees & 1st time homebuyers located at the heart of Collingwood! Walking distance to Downtown, Sun Point Beach in Georgian Bay, Collingwood Terminal, Shopping centers, Schools, Hospital ,Restaurants, & a lot more. Minutes to Blue Mountain where you can enjoy summer get-away, ski, golfing, hiking etc. Can be rented in Airbnb make $$$ approx $400-$500 a night depending on the season or a long term rental income to pay monthly mortgage. This beautiful home has 3 bedrooms, updated washroom, eat-in kitchen, sliding door to the backyard. A private fenced spacious backyard offers tranquility whether you are having a bbq party or sipping your favorite coffee. Great space for children's playground. The home awaits you, so check this out! Vinyl siding (2019), Deck w/ awning (2019) ,Renovated Bathroom(2021), Fridge, Washer, Dryer(2020), Roof approx (2018), Furnace approx 2015. Garage can be functional once the door will be changed by the new owner. (id:60626)
RE/MAX Premier Inc.
927 Albert Street N
Strong, Ontario
Welcome to country living minutes away from the quaint village of Sunny Sundridge. This impressive 3,300-square-foot bungalow offers an unparalleled blend of comfort, accessibility, and natural beauty. Set on an expansive 27.5-acre parcel, it promises a lifestyle of tranquility and endless possibilities. Designed with accessibility in mind, the home ensures all guests and residents can enjoy its many features with ease. Wide doorways, ramp entrance, and spacious hallways create a welcoming environment for everyone, making it ideal for families and individuals seeking an accessible-friendly home. The expansive acreage offers opportunities for outdoor enthusiasts. Imagine creating your own network of walking trails, winding through the picturesque landscape and immersing yourself in nature. Whether you're a hiker, a bird watcher, or someone who simply appreciates the great outdoors, this property is your personal haven. For added convenience, the property includes a detached single-car garage. This space is perfect for protecting your vehicle from the elements or for use as additional storage. The circular driveway provides ample parking and easy access, making every arrival and departure a breeze. Inside this charming bungalow, you'll find a thoughtfully designed floor plan catering to modern living. The main floor features three generous bedrooms, which includes the spacious primary suite with a 3 piece en suite. Additionally, you'll enjoy direct access to the deck, where you can unwind and soak in the breathtaking views of your expansive property. Whether you're entertaining guests or seeking a peaceful refuge, this home offers it all! Minutes away from shopping, restaurants, parks, and beautiful Lake Bernard. Embrace the lifestyle you've always dreamed of and schedule your private tour today! (id:60626)
Century 21 Blue Sky Region Realty Inc.
2 Evergreen Estates Drive
Meadow Lake, Saskatchewan
Custom built 2 storey home situated on Evergreen Estates Drive. This well maintained Executive style property offers 5 bedrooms, plus office and 4 bathrooms with over 2500 sq ft plus finished basement. Gleaming tile and hardwoods welcome you to this spacious floor plan. The well appointed kitchen is equipped with high end stainless steel appliances, granite counter tops and glass backsplash. Breakfast nook is open to the family room with gas lit wood fireplace. Natural light is abundant throughout the main level. A beautiful curved staircase leads to the upper level. The master is spacious with 15' ceilings, large walk-in closet and a 5pc ensuite with Jacuzzi tub and separate shower. Two bedrooms and a full bath complete the 2nd floor. The fully developed basement consists of a large family room with N/G fireplace and built in shelving, wet bar, space for games area or home gym. Two large bedrooms, full bathroom and plenty of storage space. Fully landscaped fenced yard offers a two tiered deck with access to the indoor hot tub room, fire pit area, fountain, playhouse, mature trees and RV parking. Triple car garage, underground sprinklers, central air, central vac, triple pane windows, are just a few additional features you will find in this spectacular property. For more details don't hesitate to call. (id:60626)
Century 21 Prairie Elite
1001 680 Seylynn Crescent
North Vancouver, British Columbia
Bright and modern 1-bedroom + den home at Compass with beautiful mountain views offers over 600 square ft of well-designed living space with triple-glazed floor-to-ceiling windows and A/C throughout. The open-concept kitchen features quartz countertops, 4-burner gas cooktop, and a large island with seating-perfect for entertaining. The spacious living and dining areas flow onto a covered deck w/gas hookup for year-round BBQs. Unwind in the spa-like bathroom with a deep soaker tub and rainforest shower. World-class amenities include an indoor pool, hot tub, sauna, steam rooms, fitness centre, party rooms, guest suite, and concierge service. Includes 1 parking stall, storage locker, and bike locker. Close to trails, shops, and cafes. Includes parking, storage locker, and bike locker. (id:60626)
Sutton Group-West Coast Realty
1802 2 Av
Cold Lake, Alberta
LAKE VIEWS 1/2 a block from the beach!Move to an established area with access to trails and water. Natural light pours in through brand new windows and doors. From formal dining to casual - you have options. At almost 2400 sf on the top 2 floors this home lets you casually entertain in 3 different living room areas, and 4 bedrooms on the top floor plus a 5th in lower gives private space for all family members. The meticulously renovated basement adds a new dimension of entertainment possibilities. Up a hardwood staircase to the top floor a renovated stunning ensuite in the large Primary bedroom is comprised of a free standing tub and walk in oversized shower, dual sinks, and lake views - providing a lavish retreat. With a picturesque backdrop of the lake, this home offers a harmonious blend of serenity and style. Indulge in the beauty of a mature yard with perennials from the comfort of your back deck overlooking Kinosoo Beach! Enjoy quiet mornings on the front deck listening to the sound of the waves. (id:60626)
Coldwell Banker Lifestyle
8804 217 St Nw
Edmonton, Alberta
Stunning!!! Well maintained two-storey home with Air Conditioning in the desirable community of Rosenthal. This home features 5 bedrooms and 3.5 bathrooms. The upper level has a good size Bonus Room for entertainment and a separate study/office area to keep things organized. The master bedroom is huge with 5 piece ensuite bathroom with double sink and walk-in closet. There are 2 more good size bedrooms & 4 piece bath in the upper level. The main floor has a nice foyer, a den for your office, 9 foot ceiling and hardwood flooring. It features an open concept design with large living room with fireplace, dining and kitchen area with huge kitchen island, granite counter tops, cabinets to ceiling design, and a walk-in pantry. Laundry room is in the main floor too. The basement is fully finished with 2 good size bedrooms & 3 pcs bathroom. Fully Landscaped. Close to all amenities, school, parks, shopping & public transportation. Easy access to Whitemud and Anthony Hendey Drive. Move in Ready !!! (id:60626)
Homes & Gardens Real Estate Limited
1130 Riverside Avenue Unit# 27
Sicamous, British Columbia
Welcome to paradise at Portside Court! Waterfront living at its best in the heart of Sicamous! Outstanding amenities including a fabulous pool, hot tub and moorage in your exclusive boat slip in the private marina! This luxury townhome is in a great location just steps from shops, and restaurants. Year round recreation with boating in the summer and sledding in the winter, all at your fingertips! Step inside and you will find two bedrooms plus a loft area that can be set up for two more bedroom spaces or use it for office, exercise, family room space etc. If you want fun for the family, look no further because this home has been outfitted with a climbing wall and custom loft net! (If a loft net and climbing wall doesn't fit your lifestyle, the sellers are open to taking it out). Parking and storage are covered with a double tandem garage and one outside parking space. The home has very affordable heating/cooling with geothermal. The monthly Hydro average for the past year is only $134 per month. Portside Court is also a pet friendly atmosphere allowing up to three pets with no size restrictions. Be sure to check out the virtual tour and don't miss this great opportunity. Call your agent today to set up a private viewing. (id:60626)
RE/MAX Shuswap Realty
8 Nahani Way Way Unit# 2921
Mississauga, Ontario
Prime Mississauga Location! Bright and spacious 2-bed, 2-bath, 2 underground parking spaces, and 1 locker condo with a large primary bedroom featuring a 4-piece ensuite. Open-concept living and dining with large windows and walkout to a balcony offering unobstructed city views. Modern kitchen with stainless steel appliances and quartz countertops with custom Island Upgrade. Includes ensuite laundry. Building amenities: concierge, lounge, fitness room, pool, kids’ play area, BBQ area, party room, and visitor parking. Steps to LRT, transit, Hwy 401/403/410/QEW, Square One, hospitals, plazas, schools, and restaurants. Don’t miss this incredible opportunity! (id:60626)
RE/MAX Millennium Real Estate
2745 3/4 Sunnidale Sideroad
Clearview, Ontario
Excellent property located on County Rd 9 between New Lowell and Creemore. Opportunity to build your dream home and even run your business in the same location. Lovely lot with beautiful views, pond, treed areas and open areas to build. (id:60626)
Ed Lowe Limited
613 & 617 Golden Bay Crescent
Lac La Biche, Alberta
This stunning 1.6-acre lakefront property offers breathtaking views of Lac La Biche Lake, making it an ideal spot to live or unwind with friends. The home boasts high-end finishes, including granite countertops, premium stainless steel appliances, Kitchen Craft cabinets, engineered hardwood floors, a steam shower, and a walk-out basement. Two covered decks provide spectacular views of the lake. Located in the Golden Sands subdivision, the property is 2.5 hours south of Fort McMurray and 3 hours north of Edmonton. Built to the highest standards, this home features a glued and screwed subfloor, 9' ceilings throughout, an ICF block basement, in-floor heating with four zones, a heatilator fireplace, triple-glazed windows, 35-year shingles, and 220 wiring to a 40' sea-can. Additionally, there is another 20' sea-can, a shed, outdoor wiring for a hot tub, and a geotechnical report available. This listing includes two titled lots, offering the potential to sell one or use it for parking a friend’s RV for weekend visits. Enjoy the beauty of sunsets and the tranquility of this exceptional home for years to come. (id:60626)
People 1st Realty
792 Cedar Creek Drive
Ottawa, Ontario
Welcome to this beautifully maintained 3-bedroom, 2-storey home nestled in a family-oriented, centrally located community. Step inside to an open concept main floor featuring oak floors, a comfortable living and dining area, and a modern kitchen with upgraded cabinets, under-cabinet lighting, and stainless steel appliances. The entire house has been freshly painted, offering a bright and inviting atmosphere throughout.Upstairs, you'll find three well-proportioned bedrooms with luxurious Berber carpeting. The large primary suite boasts a luxurious ensuite bath,complete with a glass-enclosed rainfall shower, deep soaker tub, custom lighting, and elegant tilework. Enjoy outdoor living in the expansive,fully fenced backyard with a custom deck-perfect for entertaining. The glass railing around the window well adds a touch of style and safety. The finished basement features a spacious rec room with a gas fireplace, ideal for family gatherings or relaxing evenings. Additional highlights include an attached one-car garage and proximity to top-rated schools, parks, Findlay Creek Nature Boardwalk, amenities, and restaurants-all within walking distance. With efficient access to the city center, this home offers the perfect blend of comfort, style, and convenience. Minutes from CFS Leitrim, 10 Minutes to the Ottawa Airport and a short drive to the Glebe & Downtown Ottawa. Don't miss your chance to make this exceptional property your new home! (id:60626)
Real Broker Ontario Ltd.
430 - 33 Frederick Todd Way
Toronto, Ontario
Modern and spacious 725 sq ft 1+Den & 2 full baths suite at the Upper East Village Residences, offering upscale living in the desirable Leaside neighbourhood. The sleek kitchen includes integrated appliances, a cooktop, quartz countertops, and a functional island that provides additional storage and prep space. The generously sized den offers exceptional versatility, perfect as a home office or formal dining room, while the primary bedroom includes a walk-in closet with organizers. This unit features soaring ceilings, bright contemporary flooring, and floor-to-ceiling windows that flood the space with natural light. Situated just steps from the upcoming Laird LRT station, with easy access to shopping, schools, parks, restaurants, hospitals, and more. Residents enjoy top-tier amenities, including a fitness centre, indoor pool, whirlpool spa, rooftop garden with BBQs, pet wash station, children's game room, private party room with outdoor patio, and convenient visitor parking. (id:60626)
RE/MAX Condos Plus Corporation
3406 28 Avenue
Vernon, British Columbia
Well maintained - hard to find - commercial space with 4 private & separate offices, reception area , smaller admin area plus an upstairs flex space. Parking in rear of building. Downstairs perfect for storage. (id:60626)
Coldwell Banker Executives Realty
304 Dugan Street
Creston, British Columbia
When quality matters. This custom built contemporary home is situated in an established residential area of Creston and features beautiful hardwood flooring, soaring vaulted ceilings, and an open concept layout for your spacious living room and kitchen. The dining room provides a cozier space to enjoy your meals and the wood burning fireplace is the focal point of the living room. Enjoy the convenience of the large main floor laundry area; the Sellers just purchased a brand new washer and dryer that they would consider leaving for you, along with the kitchen appliances. Two spacious bedrooms and a full bathroom complete the main floor. The upper level of the home provides much in the way of flexibility for layout with an office or den, a ready area, another full bathroom with custom spa shower and then of course the show stopper; the primary suite that spans the entire width of the upper level and includes a well laid out walk in closet, a private sundeck and so much more. The forced air heating system and heat pump provide efficient heating and cooling. Outside offers a full length covered verandah as well as a private rear deck, landscaped grounds, a detached garage/workshop and two separate driveways to allow for room for vehicles or your RV or boat. Call your REALTOR for your appointment to view and imagine yourself living here! (id:60626)
Century 21 Assurance Realty
1116 - 2545 Simcoe Street N
Oshawa, Ontario
Welcome to UC Tower 2 at 2545 Simcoe Street North. Modern condo living in the heart of North Oshawa! This bright and spacious 2-bedroom, 2-bathroom unit offers an open-concept layout with contemporary finishes and a large private balcony, perfect for enjoying morning coffee or evening sunsets.Enjoy full access to a fantastic range of building amenities, including a state-of-the-art fitness centre, exercise rooms, indoor pool, business centre, rooftop garden, BBQ areas, and underground parking.Conveniently located just minutes from Durham College, Ontario Tech University, shopping, dining, transit, and Hwy 407. A great opportunity for first-time buyers, downsizers, or investors dont miss out! (id:60626)
Our Neighbourhood Realty Inc.
209 - 10 Gatineau Drive
Vaughan, Ontario
Elegant 1+1 Bedroom Condo Unit In The Prestigious D'or Condominiums - Where Modern Design Meets Convenience And Comfort. Exceptional Location & Great Amenities With Bright Modern Finishes. This Beautifully Designed Open-Concept Unit Features A Spacious Layout With High-End Finishes Throughout. The Primary Bedroom Includes A 3-Piece Ensuite, Offering Privacy. The Den Is Ideal For A Home Office Or Can Easily Be Transformed Into A Second Bedroom, Making This Unit Perfect For Professionals, Couples Or Small Families. Enjoy Access To Premium Building Amenities Including Fitness Centre, Indoor Swimming Pool, Pet Wash And More. Located In The Heart Of Thornhill, Just Steps From Public Transit, Parks, Top-Rated Restaurants, Shopping, Libraries And Other Essential Services. Includes One Parking Space And One Locker. New building - Does Not Subject To Rent Control. Luxury, Location And Lifestyle All In One. (id:60626)
Tfn Realty Inc.
13 Newton Street
Barrie, Ontario
Fall in Love with 13 Newton St -- A Fully Renovated Gem on a Peaceful Street. From the moment you arrive, you'll feel right at home at 13 Newton St. Nestled on a quiet street with no rear neighbours, this beautifully updated 3-bedroom home offers the perfect blend of comfort, style, and privacy.Inside, you'll find brand-new flooring throughout, a gorgeous new kitchen with upgraded appliances, and a new main floor primary bedroom , designed with relaxation in mind. Every detail has been thoughtfully selected to create a space that feels both fresh and timeless.Step outside and enjoy the mature privacy hedge in the front yard, then head to the spacious, landscaped backyardyour own private retreat, complete with a fire pit for cozy evenings under the stars.If you've been searching for a home that truly has it all, look no further. 13 Newton St is the one. This well-located property offers unbeatable convenience, just minutes from Royal Victoria Hospital, Georgian College, highway 400 & 11 access, downtown Barrie, and major shopping centres. Whether you're looking to step into the market, downsize, or add to your investment portfolio, this home checks all the boxes with its central location and solid potential. (id:60626)
RE/MAX Right Move
416 15988 26 Avenue
Surrey, British Columbia
Welcome to this penthouse at The Morgan, where stunning mountain and sunset views are yours to enjoy. Prime locaiton and super convienence, mins walk to shopping centre (24 ave & 160 st), walking distance to the top private school, Southridge. This spacious home features 2 bedrooms plus a versatile flex room, in-suite laundry, and 2 full bathrooms. Luxurious details like over 10 foot ceilings, hardwood floors, and granite countertops add elegance, with 1 Parking and 1 Storage. Take advantage of The Morgan's exclusive 8,200 sq. ft. clubhouse, complete with an outdoor pool, gym, hot tub, and so much more, or stroll to the nearby shops and restaurants at Morgan Crossing. This is upscale living at its finest! (id:60626)
Sutton Group - 1st West Realty
307 Canadensis Lane
Ottawa, Ontario
Remarks/DirectionsClient Rmks:Welcome to this stunning 2023-built Caivan townhome, perfectly situated in the highly sought-after community of Barrhaven. Offering a modern design, upgraded features, and a functional layout, this home is ideal for families, professionals, or investors alike. Step inside to discover spacious, open-concept living, featuring a bright and airy main floor with large windows that flood the space with natural light. The contemporary kitchen boasts sleek cabinetry, stainless steel appliances, and a generous counter space, perfect for entertaining or casual dining. Upstairs, you'll find well-appointed bedrooms, including a luxurious primary suite with a walk-in closet and ensuite bath. Additional bedrooms provide ample space for family, guests, or a home office. A standout feature of this home is the fully finished basement, complete with an upgraded 3-piece bathroom, a rare and valuable addition that enhances the space for potential guest accommodations, a home gym, or a cozy entertainment area. Located just minutes from top-rated schools, parks, shopping, public transit, and all the conveniences Barrhaven has to offer, this home truly blends comfort and convenience. Don't miss this opportunity to own a beautifully upgraded townhome in one of Ottawas most desirable neighbourhoods. Book your private showing today! (id:60626)
Exp Realty
116 7151 121 Street
Surrey, British Columbia
Beautiful Ground-Floor Corner Unit in the Coveted Highlands Complex Discover this bright and spacious 2-bedroom, 2-bathroom corner unit in a well-maintained, family-oriented building. Surrounded by professionally landscaped greenery, this ground-floor home offers a private patio, creating a serene connection to nature. Inside, enjoy a thoughtful layout with bedrooms positioned on opposite sides for privacy. The extra-large primary bedroom features his-and-hers closets, adding to the home's convenience. Located within walking distance to shopping, dining, and essential amenities, this unit also offers easy access to Scottsdale Mall and the highly sought-after Seaquam Secondary School. Additional perks include 1 underground parking spot, a storage locker, and a new roof (2020). Heat and g (id:60626)
Keller Williams Ocean Realty
14 3075 Trethewey Street
Abbotsford, British Columbia
Welcome to your dream home in SILKWOOD ESTATES! Boasting 3 spacious bedrooms and 2 stylishly updated Washrooms, including a modern kitchen cabinets, this residence offers the perfect blend of comfort and sophistication.Enjoy the perks of a great neighbourhood with a low strata fee, ample parking, and a central location near shopping centers, libraries, and Rotary Stadium. Plus, with schools and public transit just a 2-minute walk away, convenience is at your doorstep. Don't miss out on this opportunity to live in one of SILKWOOD ESTATES'S most desirable properties. Schedule a viewing today! (id:60626)
Century 21 Coastal Realty Ltd.
502 33530 Mayfair Avenue
Abbotsford, British Columbia
South-East Corner unit in Abbotsford's luxury building, The Residences at Gateway. This spacious 1086SF 2 bedroom, 2 bath suite offers premium quality with a 9 foot ceiling, full size laundry, radiant bathroom floors, and heat pump/AC. Modern kitchen design with marble backsplash, High-end appliances include a Bertazzoni gas range, Fisher & Paykel fridge, Bosch dishwasher, and built-in wine storage. Comes with 2 secure underground parking spaces and a large 8' x 8' storage locker next to your parking. Central location, close to downtown Abbotsford, shopping and dining. Easy access to No1 highway. (id:60626)
Sutton Group-West Coast Realty
RE/MAX Crest Realty
7637 Wellington 7 Road
Mapleton, Ontario
Ready to buy your first home? Discover peaceful country living just minutes from town in this beautifully updated bungalow, an ideal choice for first-time buyers looking for space, comfort, and modern upgrades. Located just 8 minutes from Drayton and Arthur, and only 12 minutes to Elora, this move-in-ready home sits on a spacious 0.29-acre lot with a large attached garage. Inside, you'll find a bright, open-concept kitchen and living area that creates a welcoming space for relaxing or entertaining. The main level features two comfortable bedrooms and a full bathroom, offering just the right amount of space to settle in and make your own. The finished lower level adds even more value with a second family room, and two versatile bonus rooms perfect for a home office, gym, or guest space, and a dedicated laundry area. Outside, enjoy a fully fenced backyard with a brand-new concrete patio perfect for morning coffee, weekend BBQs, or cozy evenings by the fire. An oversized 24' x 19' attached garage with a wood stove provides extra space for hobbies, storage, or year-round projects. Major updates have already been taken care of, including a new Eljen treatment septic system, a concrete patio and front entrance pad, a new garage roof, pressure tank, sump pump, and a fenced yard all completed between 2023 and 2024. Whether you're starting a family, looking to escape the city, or just ready to stop renting, this home offers a smart, affordable step into homeownership without sacrificing style or space. Don't miss your chance to enjoy the best of country living with modern comfort and convenience. (id:60626)
Keller Williams Home Group Realty
9 Glenlee Drive
Kentville, Nova Scotia
Located on a quiet, family-friendly, cul-de-sac in one of Kentville's most desirable subdivisions, 9 Glenlee Drive is the ideal home for those seeking space, quality, and location. This one-owner property, built in 1988, features custom trim and top-tier materials throughout. The main level offers a bright oversized living room, a thoughtfully designed kitchen with granite countertops and clever cabinetry, and direct access to the attached garage. Upstairs includes a large primary bedroom with ensuite, two additional bedrooms, an a flexible fourth room perfect for a home office or bedroom. The full basement is a blank canvas, ready for your future rec room or added living space. Outside, enjoy a private, tree-lined backyard with an in-ground pool and added privacy, thanks to bordering town land. Just a short walk to parks, the soccer centre, and elementary school (offering French immersion) this home is in a safe and walkable location where kids can play freely. (id:60626)
Mackay Real Estate Ltd.
212 13947 72 Avenue
Surrey, British Columbia
This bright and spacious ground floor townhouse features two large bedrooms and two bathrooms. It's a corner unit with low strata fees, conveniently located in East Newton. You'll be close to everything, including the Newton Wave Pool, Recreation Center, shopping, banks, and transit at Newton Exchange. Your perfect home is waiting for you! Showing with appointment. Very easy to show. Contact (id:60626)
RE/MAX Bozz Realty
2891 Poplar Dr
Courtenay, British Columbia
Nestled in one of Courtenay’s most peaceful crescents, this move-in ready three-bedroom rancher offers the ideal start for a family or an excellent rental opportunity. Enjoy the tranquility of a no-through street, while being just minutes from Costco, Home Depot, and a variety of grocery stores. Perfectly positioned within walking distance to Queneesh Elementary, Vanier Secondary, and the Comox Valley Sports Centre, the location balances convenience with community living. Inside you will find a cozy river-rock fireplace, a sunken family room with vaulted ceilings, and a small loft with handy storage beneath. Outdoors, you’ll find an 8’ x 12’ solid fir shed with extended roofing for firewood, plus a spacious paved driveway that easily fits up to six vehicles—perfect for your RV, boat, or additional parking. One of the few properties in this area priced under $700,000—don’t miss this opportunity. (id:60626)
One Percent Realty Ltd.
1808 928 Homer Street
Vancouver, British Columbia
Welcome to urban living at its finest! Nestled in the vibrant heart of Yaletown, Yaletown Park offers unparalleled convenience and style. Located just steps away from Yaletown's iconic restaurants, trendy bars, and bustling nightlife, this home boasts a prime position for those seeking the ultimate urban lifestyle. Enjoy city views from the 18th floor, Thoughtfully designed with an efficient layout, the kitchen features a spacious island with ample room for barstools, perfect for entertaining guests or enjoying casual meals. This residence includes one designated parking spot and a convenient storage locker for added convenience. Rentals and pets are welcome. Schedule your viewing today! (id:60626)
Oakwyn Realty Ltd.
40 Wistow Street
London East, Ontario
40 Wistow Street is nestled in a nice cozy neighborhood, this property has schools, parks, groceries and shopping plaza at walking distance and boasts unbeatable proximity to Fanshawe College, easy access to the 401, steps away to major bus lines, and a quick commute to the downtown area, east rapid transit line will be on Oxford Street.This 4+1 bedrooms, 2 full bathrooms house is ideal for big families or those looking for an income property. Updates include: basement flooring & walls (2025), Gas Stove (2023), Washer (2021), Furnace & A/C (2017), Gas Dryer (2015), Fridge (2014), Windows (2011) The photos are from before the house was rented. (id:60626)
Blue Forest Realty Inc.
307 20356 72b Avenue
Langley, British Columbia
Discover upscale living at Gala at Parc Central in the heart of Willoughby! This stylish 2-bedroom, 2-bath ground-level condo offers a rare walk-up patio-perfect for pet owners and those seeking easy outdoor access. Featuring 9' ceilings, open-concept layout, a gourmet kitchen with quartz countertops, large island, soft-close cabinets, Delta faucets, and stainless steel Samsung appliances. Enjoy air conditioning, secure underground parking, and access to premium amenities including a clubhouse and social lounge. Steps to schools, shopping, dining, and transit. Ideal location for modern living! (id:60626)
Exp Realty Of Canada
25 Macpherson Avenue
Corner Brook, Newfoundland & Labrador
Construction to begin in July, 2025. 25 MacPherson Avenue is a vacant lot located in the heart of the city with an opportunity to have a brand new home with one of the best views in the city. Envision sitting on the deck enjoying your morning coffee while overlooking the Blomidon Golf Course and the entire city of Corner Brook. The main floor of this 1800 square foot home will feature a gourmet kitchen with corner pantry and a large eat in island. This space flows into an open concept living room complete with a cozy fireplace and large windows boasting lots of natural light with a stunning view from every angle. There is main floor laundry and an office (or additional bedroom) to round out this beautiful open living space. The second floor has four spacious bedrooms, one full bathroom and one half bath. The primary bedroom will have the most stunning view in the home over looking the city of Corner Brook and the bay of islands. The basement of the home will be unfinished, the buyer can customize this space for a lower garage and a secondary living space. You won’t find another home with this view in the heart of the city for this great price! (id:60626)
River Mountain Realty
1106 - 70 Annie Craig Drive
Toronto, Ontario
Vita On The Lake has made a remarkable impression in Humber Bay Shores. This stunning building, developed by Mattamy Homes, offers an array of features that you will surely appreciate. From the moment you enter the lobby, the beautiful decor captivates you. The impressive selection of amenities available for your enjoyment includes a gym, sauna, party room, outdoor BBQ area, outdoor pool, visitor lounge, a pet wash station, guest suites, an intercom system, and 24/7 security and concierge services. This unit features a functional layout that includes two bathrooms, making it a wonderful 1+1design. The kitchen is equipped with stainless steel appliances and has a center island that can double as a dining table for four. There are two walk-out access points, one from the living area and another from the bedroom. The den is a separate room with a sliding door, providing added privacy. Step out onto the balcony to enjoy stunning lake views and the surrounding area. This unit comes with one parking and one locker. You'll have easy access to the Humber Bay path, which leads directly to downtown Toronto. It's just a short walk to a variety of fantastic restaurants and coffee shops. Nearby, you'll also find grocery stores, a new bakery, highways, the TTC, Mimico GO station, a marina, and a seasonal farmers' market. Additionally, the future Park Lawn GO station will be coming to the area and will be within walking distance. This is the lifestyle you've been dreaming of. This wonderful community is a perfect place to call home! (id:60626)
RE/MAX Professionals Inc.
710 - 30 Shore Breeze Drive
Toronto, Ontario
Introducing 30 Shore Breeze Dr #710 - a rare opportunity at the iconic 'Eau Du Soleil', one of Toronto's most iconic waterfront condominium residences. This spacious, beautiful 1-bedroom + 1-den, 1-bathroom suite features an oversized private terrace, ideal for entertaining or unwinding with a view. Enjoy soaring 9-ft smooth ceilings, and premium finishes throughout. Live a true resort-style lifestyle with luxury amenities: pool, fully equipped gym, yoga & pilates studio, games room, lounge, landscaped gardens, and an elegant party room. Don't miss your chance to own this incredible unit! (id:60626)
Royal LePage Performance Realty
63 Grayview Drive
Grey Highlands, Ontario
Welcome to this thoughtfully cared-for 3-bedroom, 2-bathroom brick bungalow nestled in the growing community of Markdale. From the moment you arrive, its clear that this home has been lovingly maintained, offering timeless charm and a true sense of pride in ownership. Set on a tidy, landscaped lot with a pristine lawn and mature greenery, the homes classic exterior sets a welcoming tone.Inside, you'll find a bright and airy living space that immediately feels like home. The spacious open-concept layout is ideal for everyday living and entertaining alike. The updated kitchen features ample cabinetry and generous prep space, perfect for sharing meals and moments.Each of the three well-sized bedrooms offers comfort and flexibility, ideal for families, guests, or a home office setup. The two full bathrooms have been tastefully refreshed for both style and practicality. Recent updates throughout the homeincluding the siding, roof, heat pump, furnace, and garage doormake this property truly move-in ready and built to last.Step outside to enjoy a private backyard complete with a newer deck, a handy garden shed, and a quiet patio retreat surrounded by lush landscaping. The lawn and gardens have been beautifully maintained, reflecting care and attention in every season.The attached garage provides convenient parking and extra storage space. Located in the heart of Markdale, this home offers all the benefits of small-town livingclose to the new hospital, school, and everyday amenities. Whether you're starting out, settling down, or simply seeking a home that's been lovingly looked after, this is a place youll be proud to call your own. (id:60626)
Grey County Real Estate Inc.
2680 Golf Course Drive Unit# 4
Blind Bay, British Columbia
Carefree Living at ""The Fairways"" – Golf Course Rancher with Full Walkout Basement Welcome to this beautifully maintained 3 bed, 2.5 bath rancher situated on the picturesque 2nd hole of the Shuswap Lake Golf Course in desirable Blind Bay. One of the bedrooms is currently used as a home office (no closet), offering flexibility for your lifestyle. With 1,400 sq ft on the main level, this home provides convenient stair-free living, including a spacious primary bedrm w/generous walk in closet and a spacious ensuite featuring double sinks, a soaker tub, and a separate walk in shower. The open-concept design is enhanced by 9-foot ceilings on both levels, creating a bright and expansive feel throughout. The tiled front entry leads into rich hardwood floors flowing through the living room, which opens onto a covered deck complete with Gas BBQ hook up—perfect for relaxing or entertaining. The kitchen offers ample cabinetry, a large island and is seamlessly connected to the dining area. A cozy den, powder room, and lg laundry room w/built-in storage complete the main floor. The fully finished walkout basement includes a guest bedroom, full bath and a spacious family/rec room F/P .There's even a private golf cart garage, just hop in and play a round! Double garage, driveway parking for 2, Exterior maintenance provided by the Strata making retirement or seasonal living a breeze. You're just minutes from all that the Shuswap lifestyle has to offer. Feature sheet and 360 tour available. (id:60626)
RE/MAX Shuswap Realty
280 Covepark Rise Ne
Calgary, Alberta
OPEN HOUSE: Sunday, July 6, 1:30 PM - 4:00 PM. Discover the perfect blend of style and comfort in this beautifully RENOVATED 2-Storey home in Coventry Hills. Freshly PAINTED, this home features a DOUBLE FRONT-ATTACHED GARAGE and NEW SHINGLES. Inside, LUXURY VINYL PLANK FLOORING flows seamlessly throughout the main level and staircase, setting a contemporary tone. The OPEN-CONCEPT main floor is filled with NATURAL LIGHT and showcases numerous UPGRADES. Gather around the cozy GAS FIREPLACE in the living room, or create culinary magic in the chef-inspired kitchen—complete with STAINLESS-STEEL APPLIANCES, elegant QUARTZ COUNTERTOPS, pristine WHITE CABINETRY with UNDER-CABINET LIGHTING, a CHIC BACKSPLASH, and a CENTRAL ISLAND adorned with PENDANT LIGHTS. An abundance of POT LIGHTS enhances the inviting atmosphere throughout. The powder room is discreetly tucked away for added privacy. Upstairs, you’ll find the 3 spacious bedrooms, including a serene primary suite with a private EN-SUITE BATH. The spacious and bright BONUS ROOM is perfect for a home office, media lounge, or playroom. The unfinished basement is a blank canvas with a ROUGH-IN for future bathroom plumbing, offering the potential to customize and expand your living space. Outside, enjoy a fully FENCED backyard with a DECK—ideal for summer gatherings—and BACKLANE ACCESS for added convenience. This home is close to schools, parks, playgrounds, VIVO Rec Centre, restaurants, shopping, and offers quick access to public transit, Deerfoot Trail, Stoney Trail, and Calgary International Airport. Schedule your private showing today and experience the exceptional value and versatility this home has to offer. (id:60626)
Cir Realty
27 Belvedere Road
Quinte West, Ontario
Location! Location! Whether you are getting posted to CFB Trenton or you're looking for a family home that's within walking distance to schools and locatedin a desirable neighbourhood close to all amenities and schools, this 4 bedroom, 2.5 bath, 2 car garage home with just over 2,231 Total Square Feet of living space, will fIt the bill! The eat-in kitchen has ample cabinet space and a peninsula for quick morning breakfasts and perfect for social gatherings. The bedrooms are generously sized and the primary bedroom has ensuite access to the main floor bathroom. Enjoy the sunlight from the Southern exposure both inside the home and outside on the vinyl covered deck. For the handy person, the fully insulated garage has plenty of storage, as well as space for a workshop. The shingles (2016) and the hot water tank (owned, 2018) were installed by the previous owner. (id:60626)
Exit Realty Group
10 Cadham Boulevard Unit# 17
Hamilton, Ontario
Wonderful 3 bedroom, 1.5 bath, townhouse located in the tranquil setting of Central Hamilton, Mountain. This meticulously maintained townhome features upgraded hardwood flooring, open concept main floor with fireplace, fully finished basement including recreation room and home office. The three bedrooms in this home are spacious and inviting with large closets and storage space. This home also features a wonderful backyard space complete with gazebo for hosting family and friends. Fantastic home in a community setting! (id:60626)
RE/MAX Real Estate Centre Inc.
8720 163 Av Nw
Edmonton, Alberta
BACKING ONTO GREENSPACE!....OVER 3000 SQ FT LIVING SPACE!...FULLY RENOVATED A FEW YRS AGO!...5 BEDROOMS/4 BATHS....QUIET CUL DE SAC LOCATION! On one of the largest lots in Belle Rive - prepare to just move in and enjoy! Walk into the grand foyer with open to above 18ft ceilings. Great size kitchen has quartz counter tops, SS appliances, peninsula island and great size eating area, open concept to cozy family room. Three bedrooms up, with primary having a 5 pce ensuite including a jacuzzi tub. Fully finished basement boasts two more bedrooms, bathroom and recreation/family room. The spacious yard backs out onto a quiet walking path, large maintenance free composite deck, gas line for bbq, and storage shed. Close to all amenites! This gorgeously kept home has everything you need including newer 50 yr shingles, counter tops, flooring & more. ~!WELCOME HOME!~ (id:60626)
RE/MAX Elite
2 Golden Eagle Drive
North Kentville, Nova Scotia
Nestled in the sought-after, family-friendly neighbourhood of Eagle Landing, just minutes from New Minas and Kentville amenities, this spacious and versatile two-storey home offers the perfect blend of comfort, privacy, and convenience. Featuring five bedrooms and three and a half bathrooms, this home is ideal for growing families or multigenerational living. The upper level boasts three generous bedrooms, including a primary suite with a luxurious ensuite complete with a jetted tub and stand-up shower. The main level includes a formal dining room, a cozy sitting room, and a comfortable family room, providing multiple spaces to gather, relax, or entertain. The propane fireplace is the perfect spot to curl up with your book or morning coffee. Step out onto the deck overlooking a beautifully treed backyard your own private oasis with natural privacy. Downstairs, the partially finished walk-out basement features two additional bedrooms, a full bathroom, and a separate entrance perfect for in-laws, guests, or adult children seeking independence while staying close to home. Enjoy the tranquility of a wooded setting while being conveniently close to top-rated schools, shopping, and recreation in the heart of the Annapolis Valley. 3D virtual tour available on realtor.ca, (Roof done in 2024) (id:60626)
Exp Realty Of Canada Inc.(Kentville)
2 9168 Fleetwood Way
Surrey, British Columbia
Welcome to "The Fountains II", a quiet gated community in Fleetwood. This 1,255 sqft, two bedroom, two bathroom, ground level Townhome backs on to the fountain water feature and Clubhouse, perfect for the down-sizer looking to be on one level. Upon entry to the right, the island kitchen with eat-in nook and built-in desk allows for total functionality. To the left is the second bedroom and main bath. At the back of the home is the primary suite and traditional living/dining rooms that face east toward the back patio. Bonuses: Single car garage, in unit laundry, electric hot water tank and gas fireplace. Located just steps from Groceries, Restaurants and future Skytrain station at Fraser/152. (id:60626)
Macdonald Realty (Delta)
408 4689 52a Street
Ladner, British Columbia
Welcome to Canu by Sonnenberg Bros. Very proud to showcase this immaculate top floor 1 bedroom and den unit nestled in Ladner's town centre! Great open concept living room with electric fireplace, white shaker kitchen with granite countertops & S/S appliances and dining area which take you to the main deck for outdoor enjoyment. Your bright and spacious primary bedroom features full walk in closet and bonus storage tucked away on the east wall. One underground parking and storage included! Prime location within ½ block to grocery stores, restaurants, walking trails and transit! A boutique complex of only 30 units, this is the perfect place to call home, don't miss it! Call today for your personal tour! (id:60626)
Royal LePage - Wolstencroft
1203 - 10 Stonehill Court
Toronto, Ontario
Step into a stunning 3-bedroom corner condo that radiates warmth and charm! This beautifully designed space welcomes you with an open-concept layout, where spacious living and dining areas flow effortlessly, perfect for cozy family nights or lively gatherings with friends. Sunlight pours through large windows, filling every corner with a bright, inviting glow. Each generously sized bedroom offers a peaceful retreat, blending comfort and privacy, while ample closets and in-suite laundry make daily life a breeze. Step out onto the expansive balcony, a delightful spot for sipping morning coffee or unwinding under the stars. Nestled near Finch and Warden, this gem is surrounded by vibrant parks, bustling plazas, and welcoming community spots, with seamless access to TTC and highways 404 and 401. Enjoy the perks of a well-appointed condo with fantastic amenities: a party room for celebrations, a gym for staying active, a tennis court, a children's playground, and beautifully maintained grounds all with low maintenance fees. With Seneca College, Bridlewood Mall, L'Amoreaux Recreation Centre, and top-notch schools nearby, convenience is at your doorstep. Plus, dedicated on-site property management ensures everything runs smoothly, so you can focus on making memories in this stylish, functional, and oh-so-warm home. Ready to fall in love? This is the one you've been waiting for! (id:60626)
Justo Inc.

